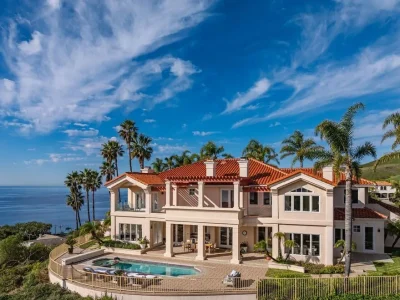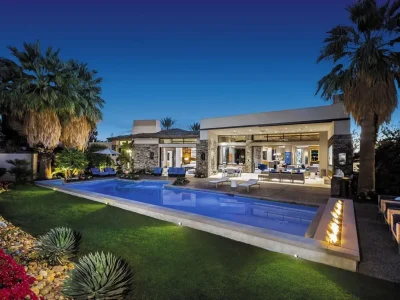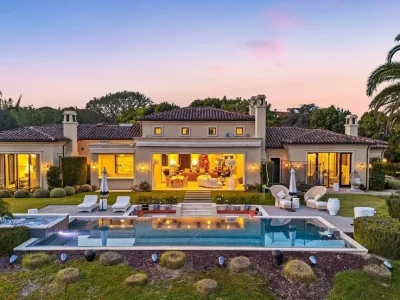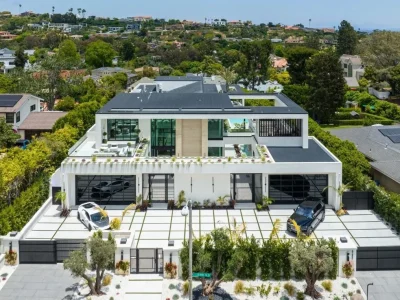Elegant Tahoe Design Award-Winning Home in Martis Camp Asks $7.995 Million
2606 Elsinore Ct, Truckee, California 96161
Description About The Property
Discover 2606 Elsinore Ct, a stunning 5-bedroom, 5.5-bath luxury home in Truckee, California, recognized with the 2018 Tahoe Quarterly Mountain Home Design Award. This 4,136-square-foot masterpiece features modern architecture, floor-to-ceiling windows, elegant wooden ceilings, and seamless indoor-outdoor living with expansive decks overlooking Martis Valley and Springs Creek. Just steps from the Tennis Pavilion and Lookout Mountain Ski Lodge, this home offers sleek European finishes, including walnut cabinetry, and a serene patio surrounded by lush greenery.
To learn more about 2606 Elsinore Ct, Truckee, California, please contact Dominic Cristalli 206-412-2493, Martis Camp Realty, Inc for full support and perfect service.
The Property Information:
- Location: 2606 Elsinore Ct, Truckee, CA 96161
- Beds: 5
- Baths: 6
- Living: 4,136 sqft
- Lot size: 0.57 Acres
- Built: 2017
- Agent | Listed by: Dominic Cristalli 206-412-2493, Martis Camp Realty, Inc
- Listing status at Zillow
























The Property Photo Gallery:
























Text by the Agent: This stunning Martis Camp home represents excellence in architectural design and won a 2018 Tahoe Quarterly Mountain Home Design Award. The stroll from driveway to front door is all of maybe 100 feet. But with the lull of the nearby creek and a path of hypnotically soothing steps, the journey becomes a comfortable, zen-like amble to a payoff that’s nothing short of amazing. Beyond the large entry door is a display of modern architecture that could grace the finest magazines. To the left is a great room with vast windows and doors that unfold to a series of decks overlooking Martis Valley beyond and Springs Creek below. Beneath elegant wooden ceilings that subtly arc upward are the kitchen and dining room, both basking in the light pouring in from floor-to-ceiling windows. The main floor includes a media room just steps from the kitchen, a guest room/office space, and a primary suite with private deck and fireplace. The glass hallway leads you to an upstairs that features two guest rooms and another suite whose deck overlooks the Carson Valley. The open walkway is exposed to the artistry of the downstairs living area and even features a creative viewpoint/reading alcove peering out to the trees. With 5 bedrooms and 5.5 baths, this 4,136-square-foot home is generous with storage, and exudes a sleek, concealed European style. Cabinets are constructed from walnut and vertical grain Douglas fir. The patio beyond the downstairs suite mirrors the path that leads to the home and includes large, square pads of concrete stitched together by verdant ground cover. Aside from the lure of stepping out onto the expansive patios to take in the view, other attractions include a short walk to the Tennis Pavilion and Springs Pavilion as well as the Lookout Mountain Ski Lodge.
Courtesy of Dominic Cristalli 206-412-2493, Martis Camp Realty, Inc
* This property might not for sale at the moment you read this post; please check property status at the above Zillow or Agent website links*
More Homes in California here:
- An Iconic $8.25M California Residence Blending Mediterranean Elegance With Panoramic Ocean Views
- An Iconic California Estate Where Desert Luxury Is Reimagined at $11.975M
- An Elite California Retreat Defined by Vast Space and Breathtaking Southwest Vistas for $15.995M
- A Monumental Architectural Statement Defines Elite California Living at $18.5M



































