D House by Bago Architecture, A Harmonious Fusion of Form, Function, and Nature
Architecture Design of D House
Description About The Project
Explore D House by Bago Architecture in İzmir, Türkiye – a modern architectural gem blending glass facades, nature, and landscaping, featured in Luxury Houses Magazine.
The Project “D House” Information:
- Project Name: D House
- Location: Izmir, Turkey
- Project Year: 2024
- Designed by: Bago Architecture
A Sophisticated Balance of Modern Design
Nestled in the scenic landscape of İzmir, Türkiye, D House is a striking example of contemporary architecture, designed by Bago Architecture. Completed in 2024, this residence exemplifies the seamless integration of form, function, and nature, reflecting a sophisticated balance between modern design principles and the natural environment.
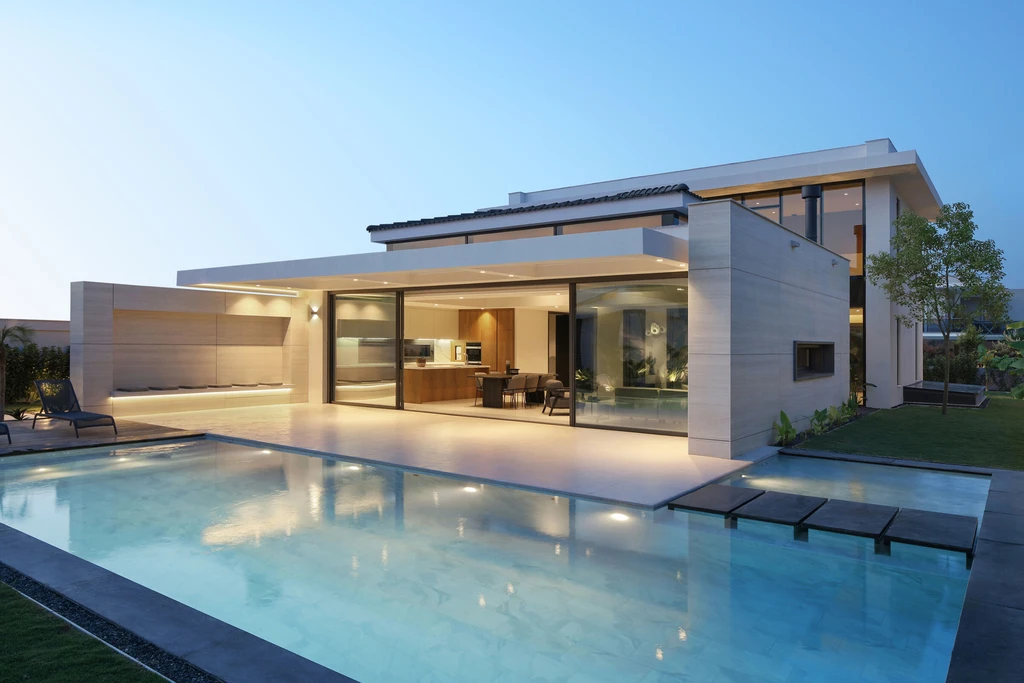
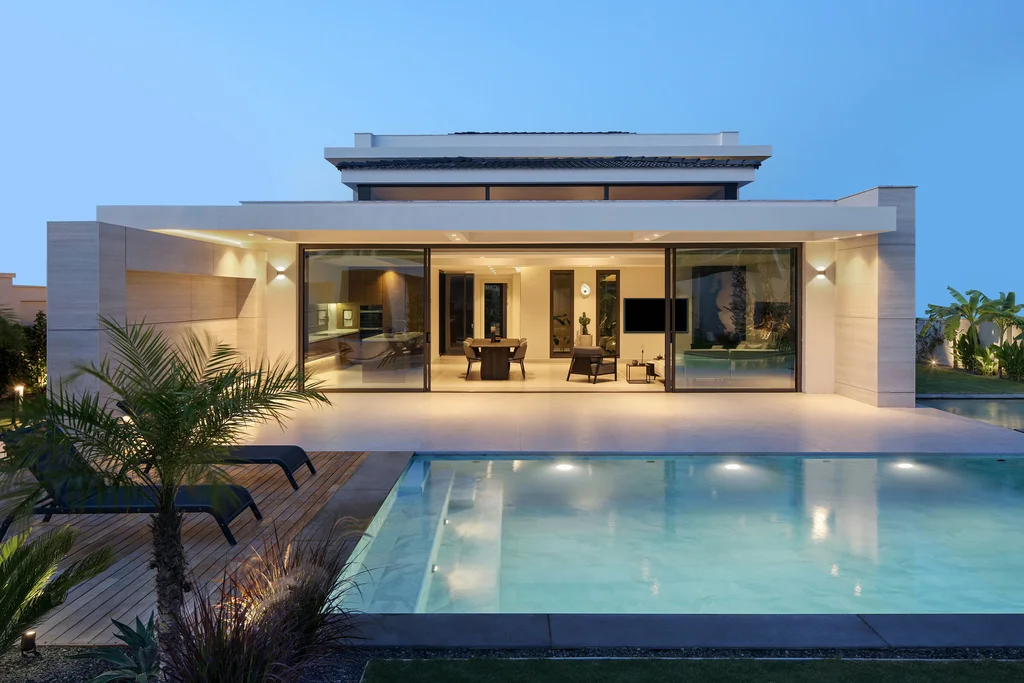
SEE MORE: LMX House, Contemporary Sanctuary by Metropole Architects
Architectural Concept and Linearity
At the core of this house’s design is the intentional use of linearity, with sharp wall and roof planes creating a harmonious flow of space. The interplay of geometries fosters a continuous dialogue between interior and exterior spaces, while large ceramic tiles enhance the visual continuity of the walls, adding texture and depth to expansive surfaces.
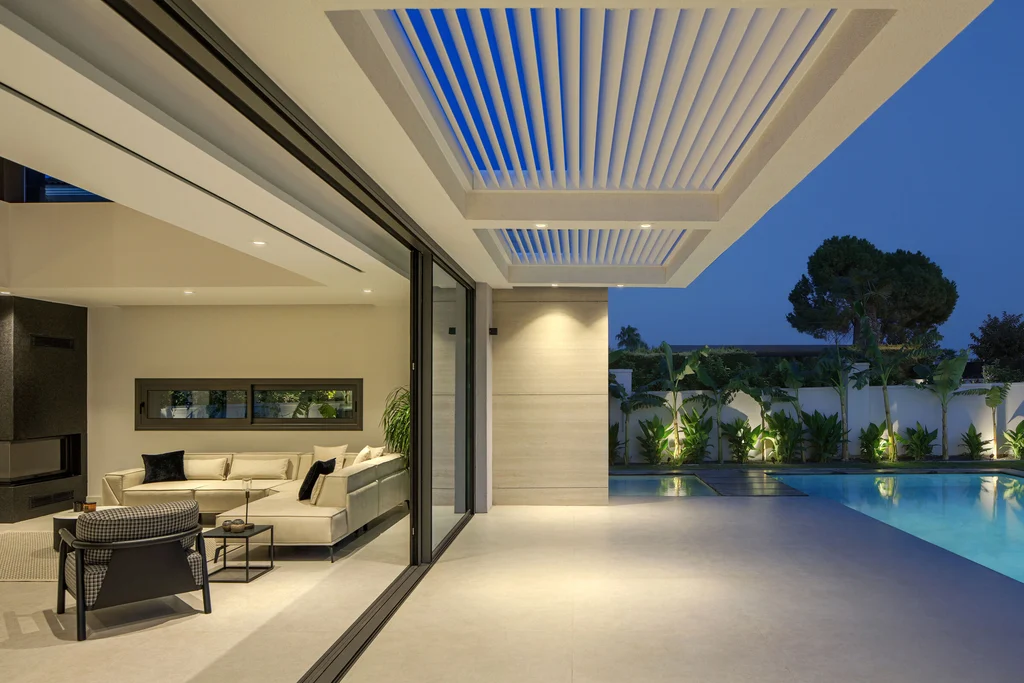
Soft, indirect lighting highlights the floating ceiling, casting gentle shadows along the rooflines and drawing the eye upward. This subtle illumination not only enhances spatial depth but also accentuates the interplay of linearity, materiality, and light that defines the house.
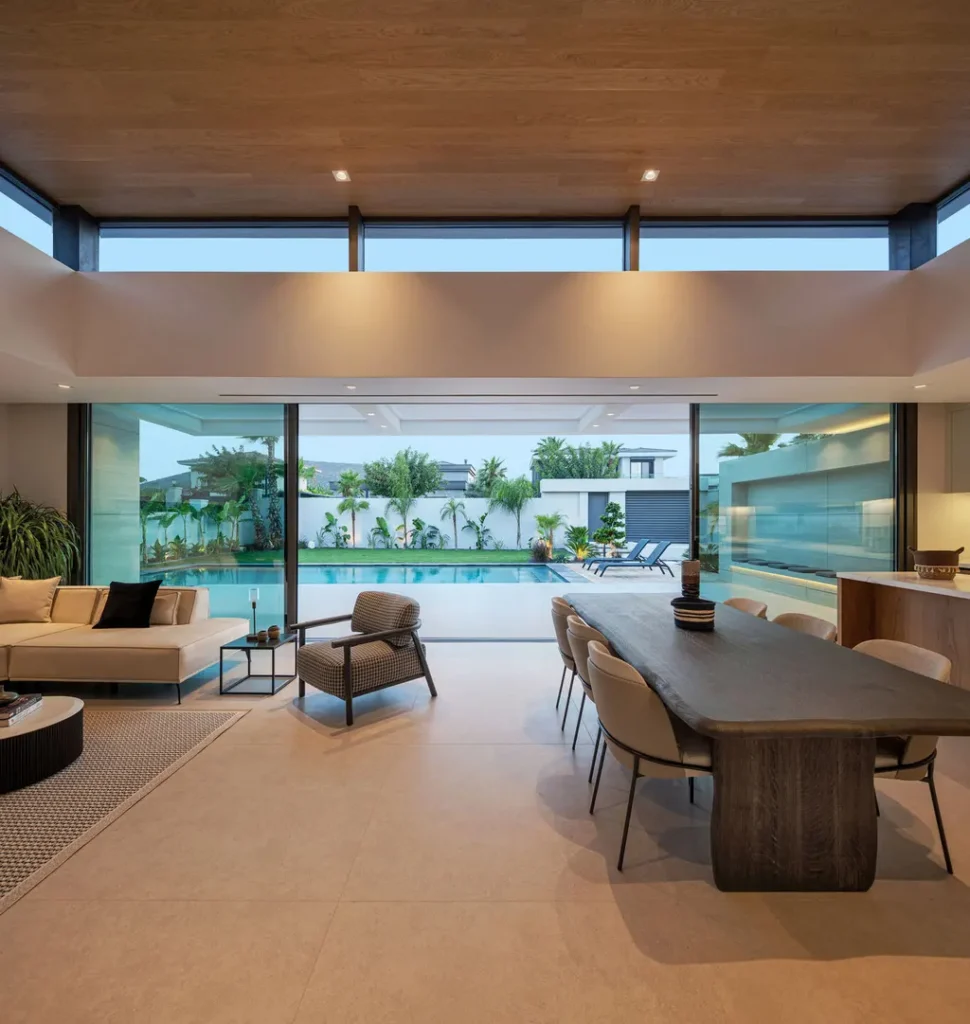
Luxury Houses Magazine reached out to Bago Architecture to learn more about the design inspirations behind this house, the architect shared: “The homeowners envisioned a sanctuary where modern design meets natural serenity. Every line, material, and space was meticulously chosen to create this harmonious balance.”
SEE MORE: Gold Coast House 3, A Coastal Retreat by Bloc Architects
Open Floor Plan and Spatial Fluidity
The elevated ceiling and open floor plan create a sense of grandeur within D House, fostering spatial openness and flow. Ribbon skylights stretch along the roofline, flooding the interiors with natural light and blurring the lines between living, dining, and kitchen areas. These skylights provide panoramic views of the sky, reinforcing the home’s connection to its environment in İzmir.
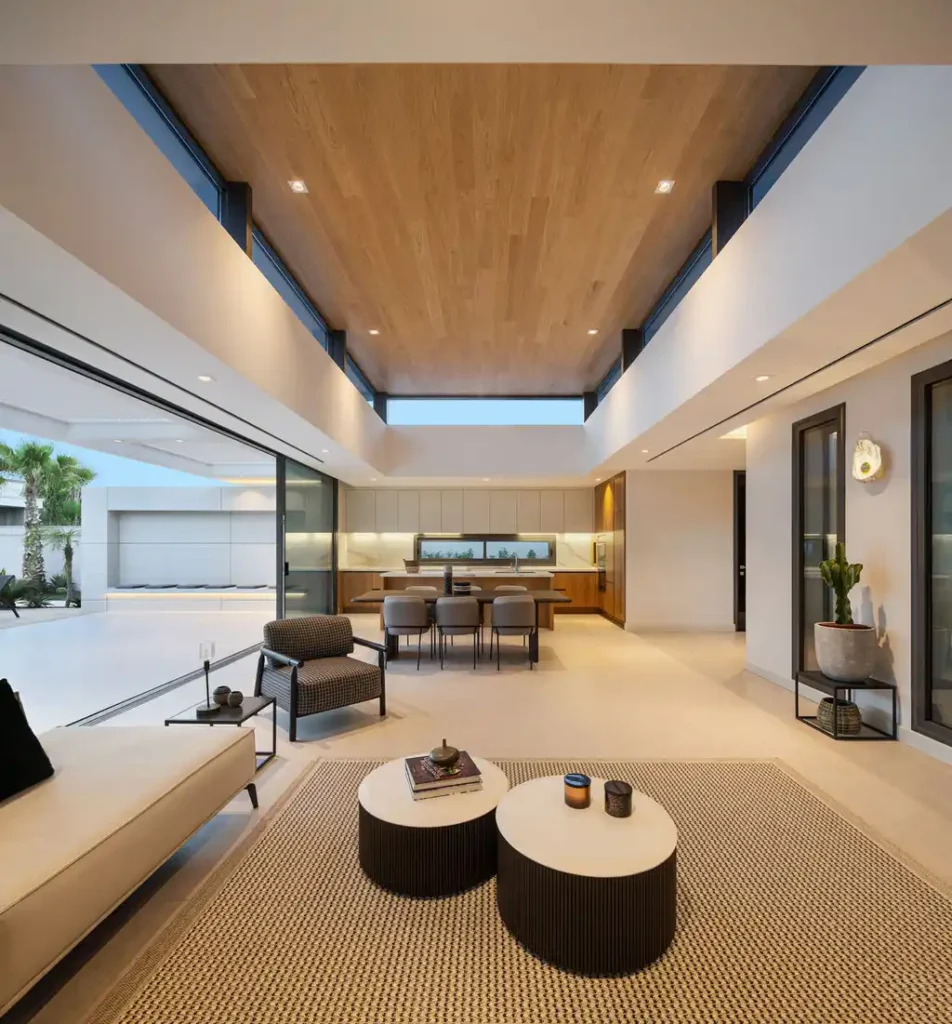
Expansive glass facades offer unobstructed views of the surrounding landscape, while the incorporation of a striking atrium serves as a vibrant focal point. This architectural feature invites daylight into the home’s center, enhancing spatial depth and providing a serene connection to nature.
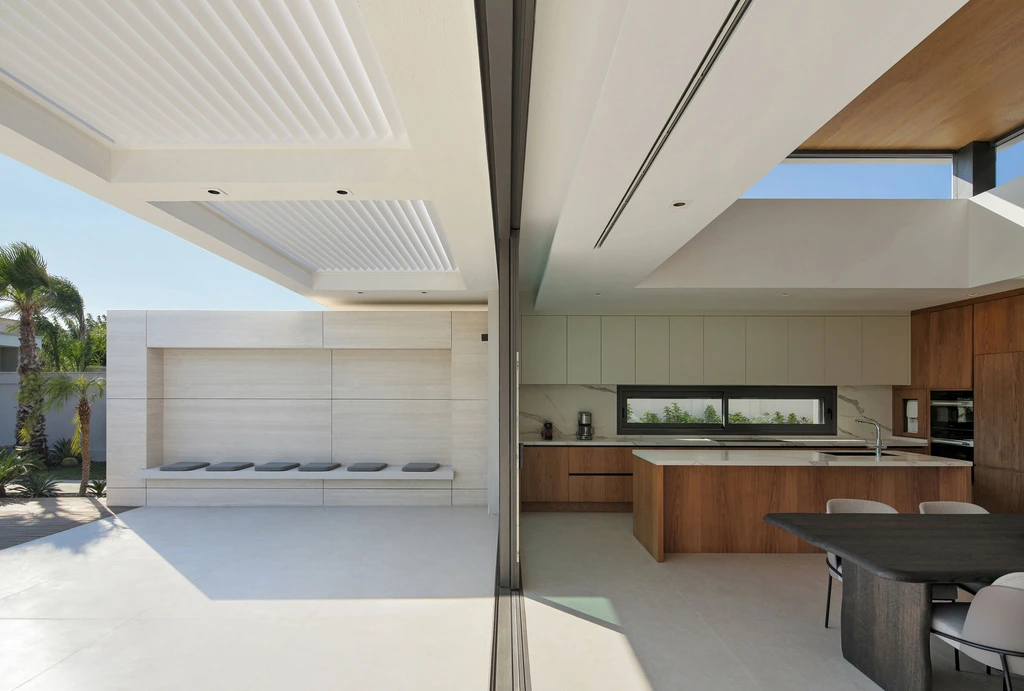
Luxury Houses Magazine attempted to contact the homeowners for further insights into their experience living in D House, but no response was received by the time of publication.
SEE MORE: House Abo in South Africa by Nico van der Meulen Architects
Innovative Features and Connection to Nature
One of the most distinctive elements of D House is its mobile glass façade, allowing the living areas to seamlessly transition to the terrace and pool. When retracted, the boundary between the interior and exterior dissolves, expanding the living space outward and fostering a direct connection with the landscape.
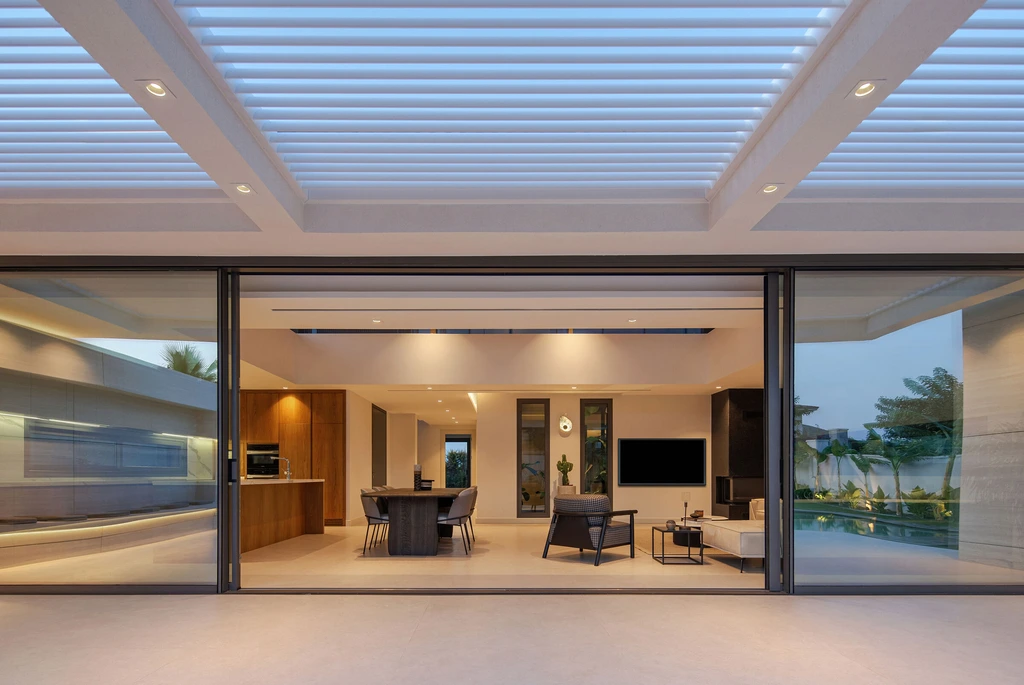
The atrium/light well introduces lush greenery into the home’s vertical void, flooding the interior with natural light while creating a tranquil garden feature. The pool area, surrounded by vibrant landscaping, native plants, and strategically placed trees, further enhances this harmonious integration with nature.
Minimalist Design with Natural Textures
Defined by minimalism, D House juxtaposes sharp lines and geometric forms with natural materials and an abundant play of light. Neutral furnishings serve as a backdrop, drawing focus to the architectural elements. The wood veneer-lined ceiling contrasts with sleek metal finishes, reinforcing the home’s contemporary aesthetic while introducing a warm, tactile element.
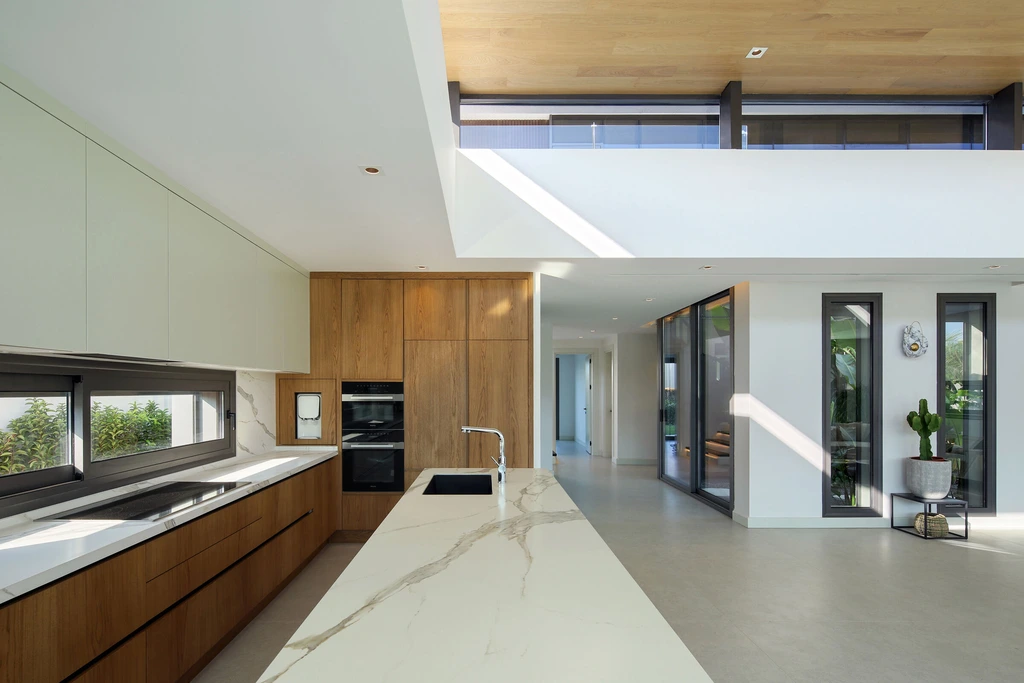
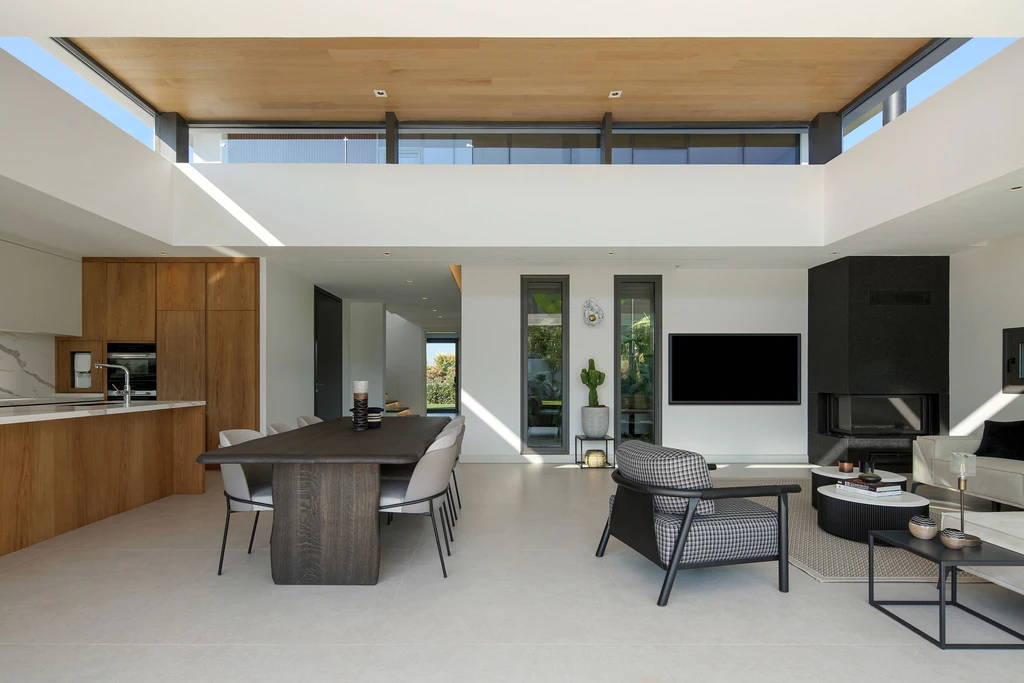
SEE MORE: Surfside House in Australia by Richard Cole Architecture
The terrace acts as a natural extension of the living space, seamlessly connecting to the pool and encouraging gatherings. This thoughtful design fosters a deep sense of connection to the landscape, making D House both a retreat and a testament to modern architectural brilliance.
Final Thoughts
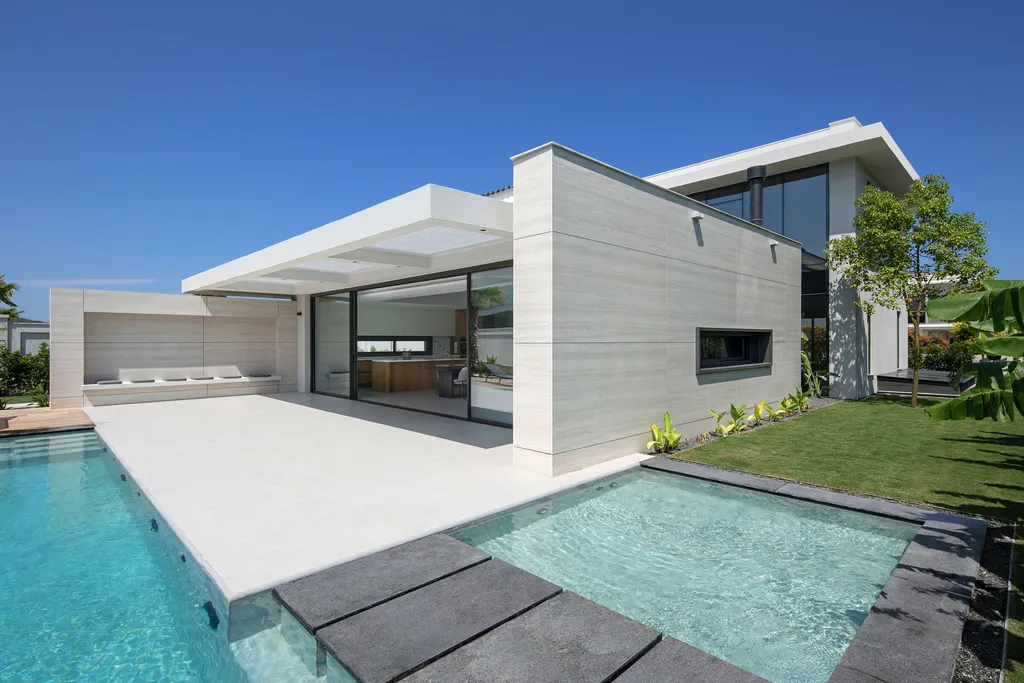
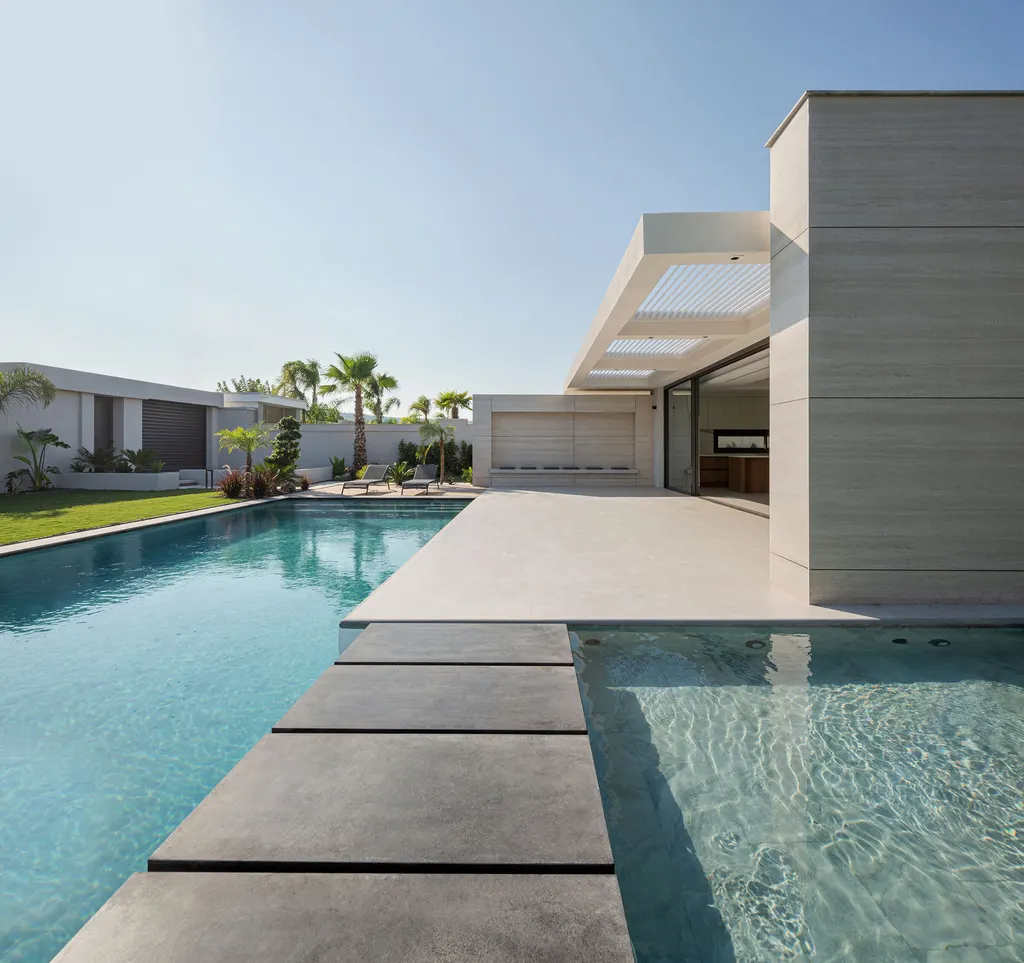
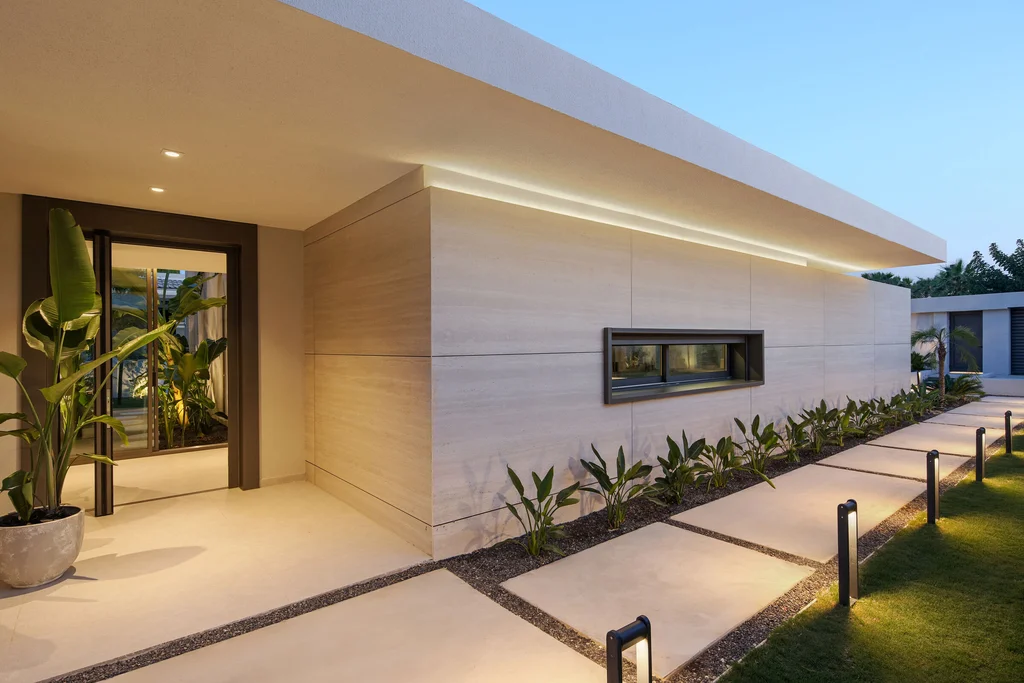
Photo credit: ZM Yasa Photography | Source: Bago Architecture
For more information about this project; please contact the Architecture firm :
– Add: 286/4 SOKAK DEFNE PLAZA, NO:2, K.7, D.39, 35535 Bayraklı/İzmir, Turkey
– Tel: +90 232 489 97 91
More Projects in Turkey here:
- N House, Blend of Modernity and Comfort by Ofisvesaire
- Mamurbaba House, Modern Sanctuary by Bago Architecture
- S House, Fusion of Nature and Luxury by Ofisvesaire
- Reed House with Open Plan by Kamil Taner Architecture & Interiors
- Unique designed Hebil House in Turkey by Aytac Architects































