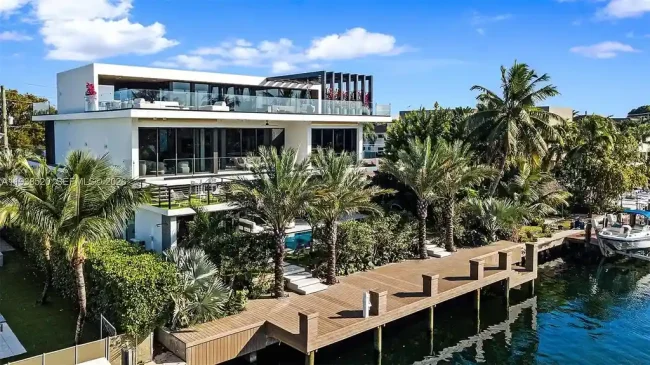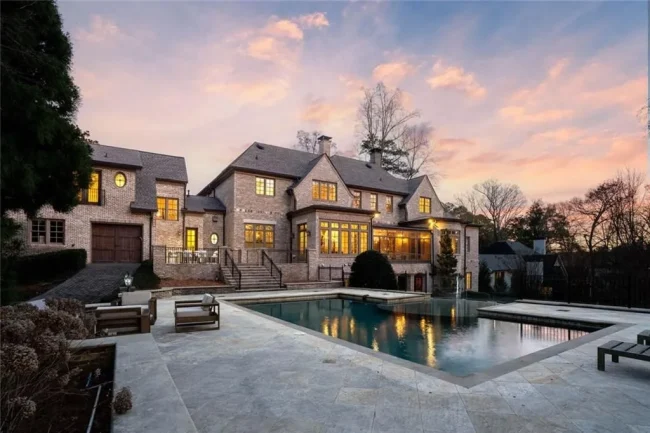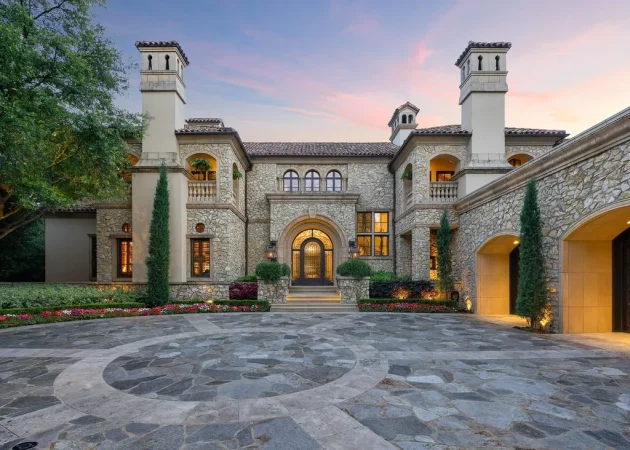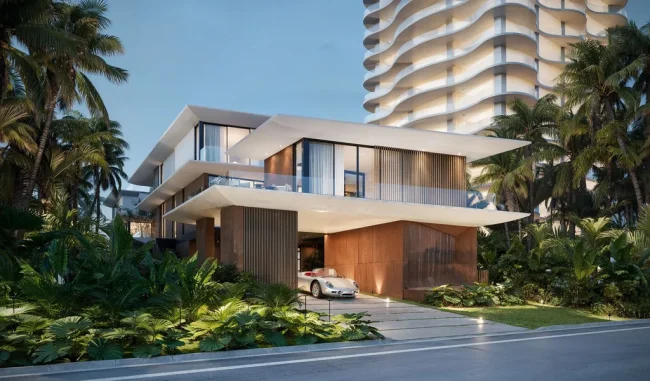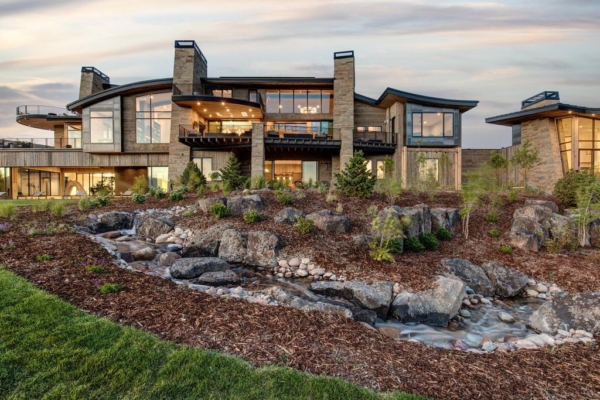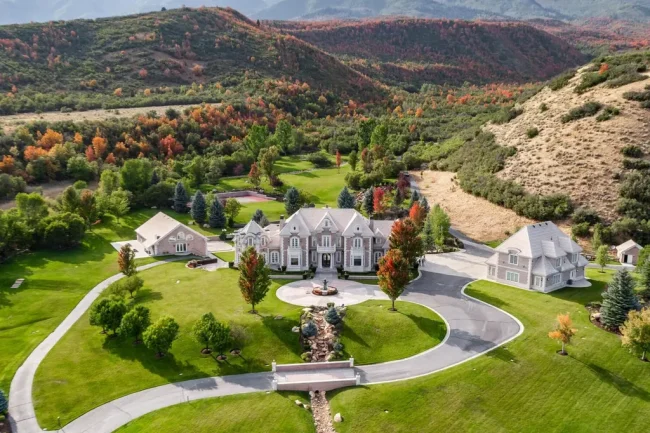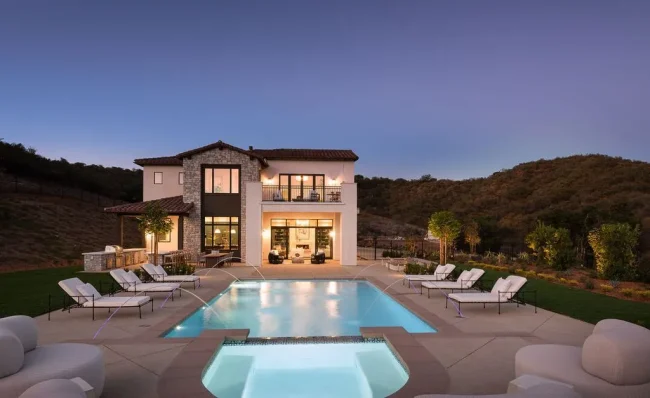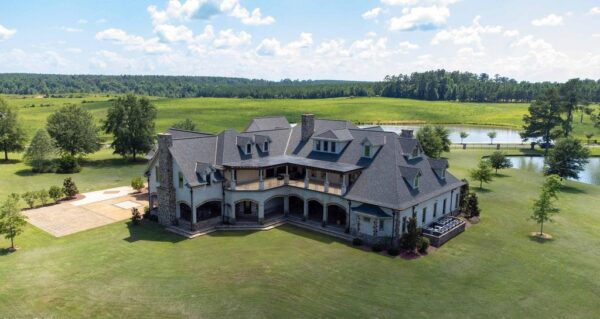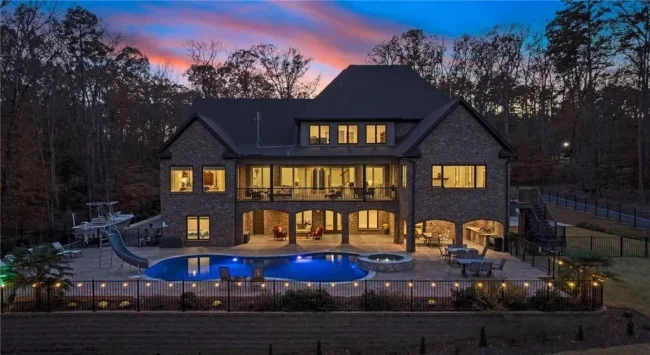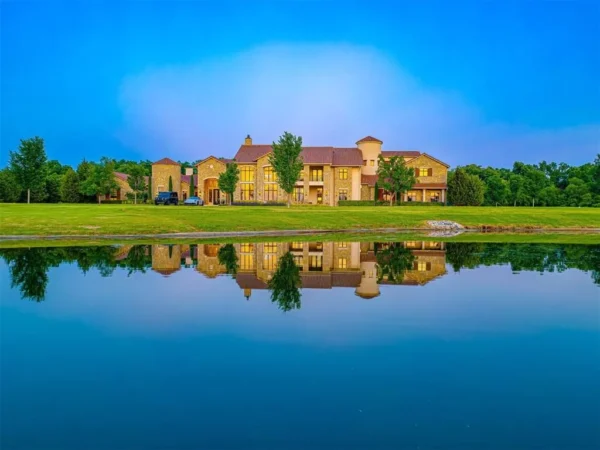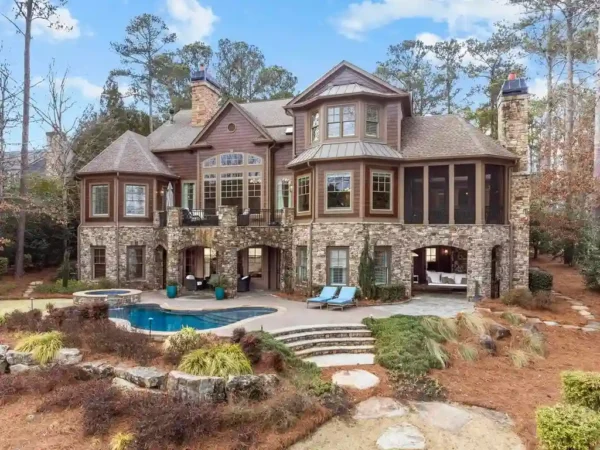Extraordinary Beverly Hills Contemporary Home designed by Jon Mandl
Extraordinary Beverly Hills Contemporary set on lot 0.47 acres with spectacular city views designed by Jon Mandl. The fabulous home’s architectural concept is not only clean lines with walls of glass and Fleetwood doors but also considering integrate indoor and outdoor spaces. At the same time, it offers the definitive Beverly Hills living-style with ideal space for relaxing in opulent style.
This modern home including 4 bedrooms and 5 bathrooms in more than 4,000 square feet of living spaces. Unbelievable front door to formal entry and spacious formal living room with fireplace and walls of glass to stunning views. Moreover, A magnificent great room is combining of family room, dining area and beautiful kitchen which are enhanced by natural light. The exceptional master suite including large walk-in closet and luxurious bath with dual vanity, tub, and vapour shower. Besides, Yard is complete with patios, viewing pavilion, grass area, fire pit, and sparkling pool and spa, all overlooking the shimmering vistas. Extraordinary Beverly Hills Contemporary!
General Information:
- Location: 1479 Carla Rdg, Beverly Hills, California, United States
- Beds: 4
- Baths: 5
- Living: 4,257 sqft
- Lot size: 0.47 acres
- Built: 1967
- Designed by: Jon Mandl

























Photos: The Fridman Group
