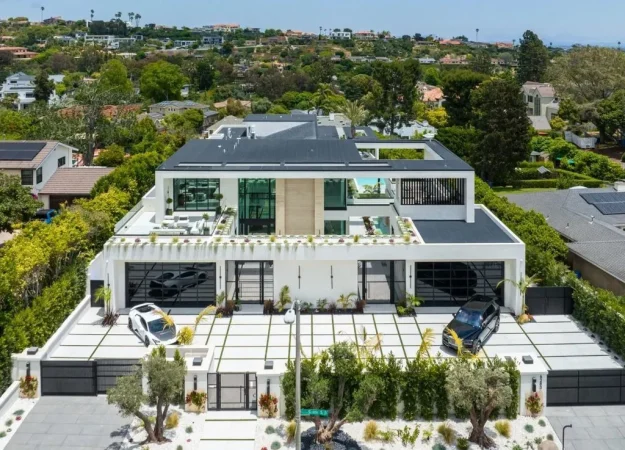Desert Fairways Residence by Kendle Design Collaborative, A Sculptural Dialogue with the Arizona Landscape
Architecture Design of Desert Fairways Residence
Description About The Project
Discover Desert Fairways Residence in Arizona by Kendle Design Collaborative—where folded metal forms, rammed earth, and desert flora create a serene, light-filled modern sanctuary.
The Project “Desert Fairways Residence” Information:
- Project Name: Desert Fairways Residence
- Location: Paradise Valley, AZ, United States
- Project Year: 2025
- Designed by: Kendle Design Collaborative
Sculpted to the Sonoran Desert
Nestled gently within the native vegetation of Paradise Valley, Arizona, the Desert Fairways Residence by Kendle Design Collaborative is a study in contrasts—solidity and lightness, geometry and organic growth, shelter and openness. The home emerges discreetly from the terrain, as if it has always belonged to the desert’s quiet rhythms.

“We didn’t want to dominate the landscape—we wanted to become part of it,” explains Brent Kendle, founding principal of the studio. “The architecture is meant to feel like a natural extension of the desert floor.”

Framed by low masses that define private zones, the home’s dynamic centerpiece—a folded metal roof—hovers over the living spaces, echoing the mountainous ridgelines beyond and casting shadows that dance like desert flora throughout the day.
Earth and Metal: Material as Storytelling
The architectural language of the house is powerfully tactile. Rammed earth walls rise like striated cliffs, grounding the home in tones of sand and stone. This earthen palette is accentuated by rhythm masonry and a striking sunshade that casts a patterned veil of dappled light along entry pathways and interior spaces.

“Materiality was essential in telling the story of place,” says Kendle. “From the fractured tower at the entry to the ribbed metal panels, every element reflects the region’s geology and light.”
Inside, the warm transition from metal to wood begins at the fascia and flows into the home’s central social core. Ground face concrete block and large-format stone flooring give the interiors a sense of permanence and quiet elegance, while seamlessly connecting with the outer desert landscape.
SEE MORE: Sift House in Bangkok by JI+TA Architect, A Layered Sanctuary Amidst the City’s Chaos
Blurring Boundaries with Light and Glass
The entire structure is orchestrated to dissolve barriers between indoors and outdoors. A nearly frameless glass wall forms the threshold between the main living space and the surrounding desert garden. Carefully selected native plants brush against the structure, merging the built form with its environment.

“One of our core goals was to create a home that breathes with its surroundings,” Kendle shares. “The transparency of the glass encourages immersion—you’re not just looking at nature; you’re inside it.”

Views stretch beyond the immediate plantings to reveal curated glimpses of the adjacent golf course and distant mountain silhouettes. As the sun arcs across the sky, shadows shift, and reflections shimmer in the linear pool just outside the lounge—transforming the home into a theater of desert light.
SEE MORE: Nirmay Villa by The Grid Architects Reconnects Architecture with Nature in Ahmedabad
Microclimates and Meaningful Contrasts
The outdoor living area is a true retreat. Here, contrasts heighten the sensory experience: soft textures of foliage meet crisp concrete planes, while water trickling down textured walls cools the air and soothes the senses. The shallow pool not only reflects Arizona’s vast blue sky, but also helps shape a more comfortable microclimate.


“Light, shadow, water—these aren’t just visual effects,” Kendle emphasizes. “They’re emotional and environmental elements that affect how you feel in a space.”

Whether lounging on the terrace or enjoying the shade beneath the trellis, the home’s geometry balances delicately with the organic forms of the desert. The restrained material palette ensures that attention is always drawn back to the interplay between nature and architecture.
Where Design Elevates Daily Life
The Desert Fairways Residence isn’t just a home—it’s a finely tuned response to climate, context, and calm. Kendle Design Collaborative’s thoughtful integration of sustainable materials, light manipulation, and spatial harmony results in a modern retreat that invites pause, reflection, and reconnection.


“This house isn’t about extravagance—it’s about awareness,” Kendle concludes. “Awareness of light, of material, of place. It’s our way of showing how architecture can elevate the everyday.”
Photo credit: | Source: Kendle Design Collaborative
For more information about this project; please contact the Architecture firm :
– Add: 6115 N Cattletrack Rd, Scottsdale, AZ 85250, United States
– Tel: +1 480-951-8558
– Email: brent@kendledesign.com
More Projects in United States here:
- Exquisite Lakefront Estate in Maitland Listed for $12.5 Million Offering Luxury Living with Resort-Style Amenities
- Exceptional $11 Million Palm Beach Gardens Estate, A Peaceful Retreat of Modern Design
- Infinity House by The Up Studio, A Tropical Modern Family Retreat on the Intracoastal Waterway in Boca Raton, Florida
- Exquisite $12.9 Million Luxury Estate with Resort-Style Pool and Breathtaking Golf Views in Naples
- Breathtaking $12.8 Million Beachfront Retreat Redefines Luxury Living in Santa Rosa Beach






























