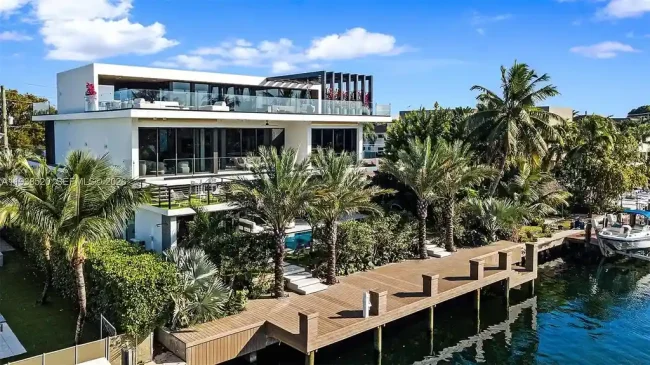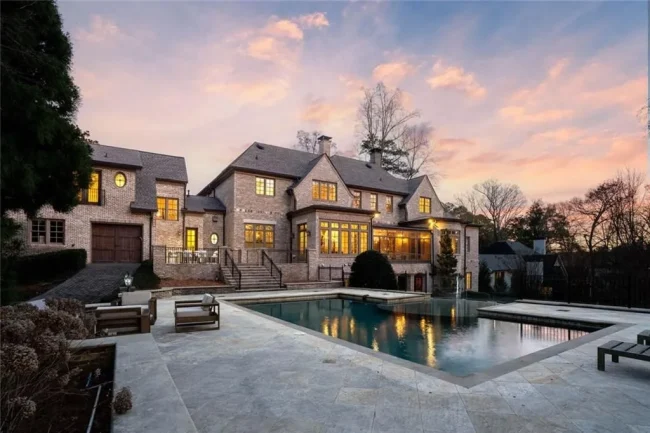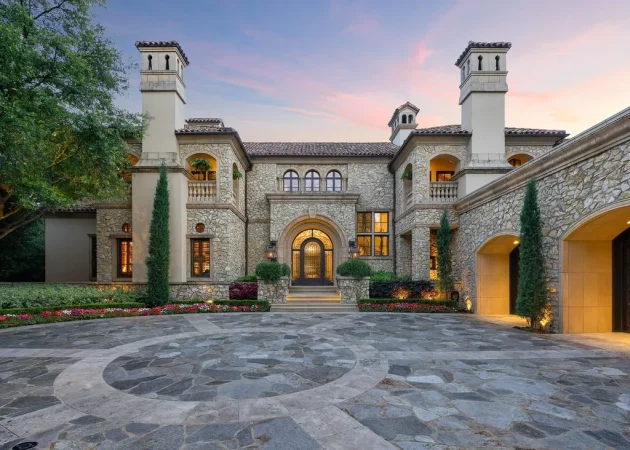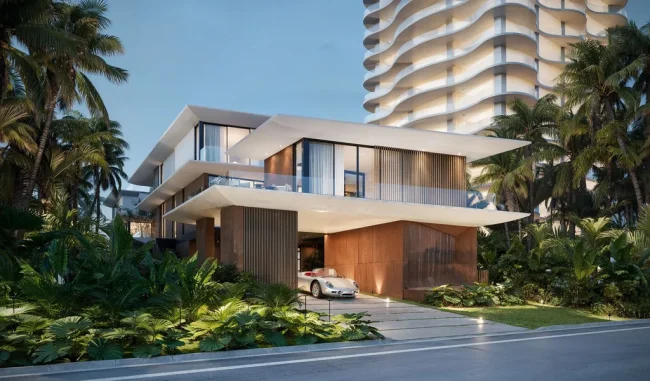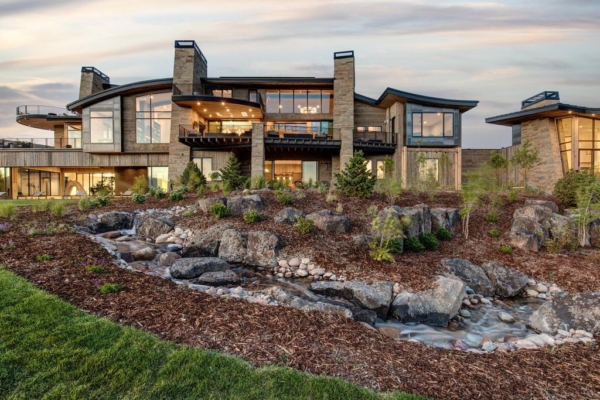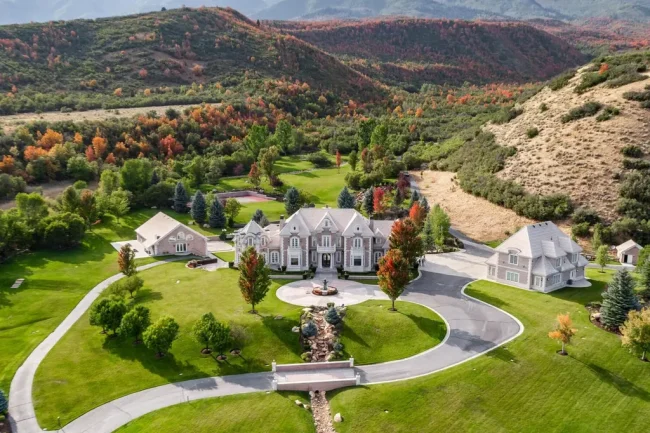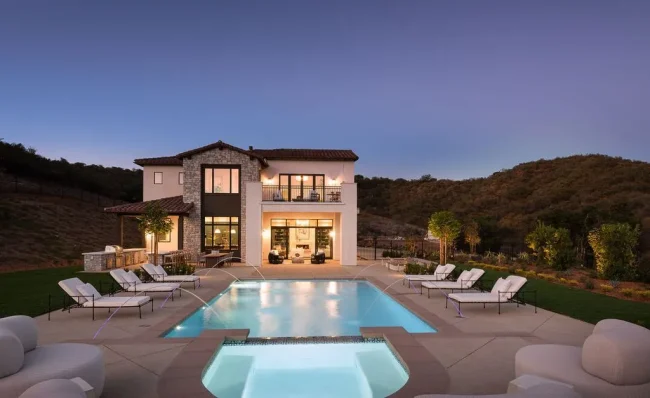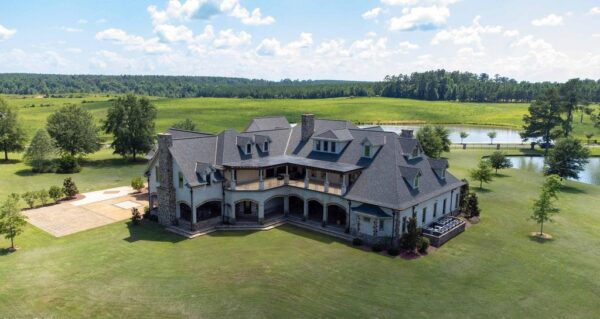Fase 19 Villa by STATE of Architecture, A Modern Tropical Villa Rooted in Serenity at Coral Estate
Architecture Design of Fase 19 Villa
Description About The Project
Discover Fase 19 Villa, a tranquil tropical villa by STATE of Architecture in Coral Estate that blends modern minimalism with natural textures, framing sweeping views in harmony with nature.
The Project “Fase 19 Villa” Information:
- Project Name: Fase 19 Villa
- Location: Coral Estates, Coral Gables, Florida, United States
- Project Year: 2024
- Designed by: STATE of Architecture
Architecture in Dialogue with Nature
Nestled in the verdant heart of Coral Estate, Fase 19 Villa by STATE of Architecture is a refined example of tropical modernism shaped by a deep sensitivity to its environment. Here, the focus is not on grandeur or spectacle, but on peace, proportion, and integration. The client envisioned a home where “the boundary between indoor and outdoor would disappear.” In response, the architects designed a villa that flows seamlessly with the terrain and climate of Curaçao.
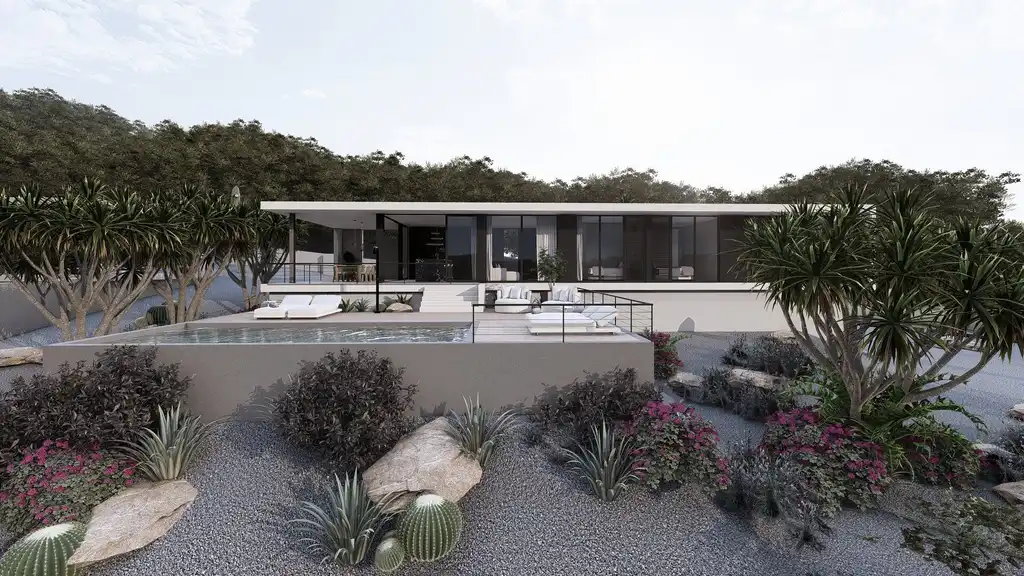
“We didn’t want the house to dominate the land — we wanted it to become part of it,” explains the lead architect from STATE of Architecture. “The entire design was shaped by the slope, the sun, and the wind.”
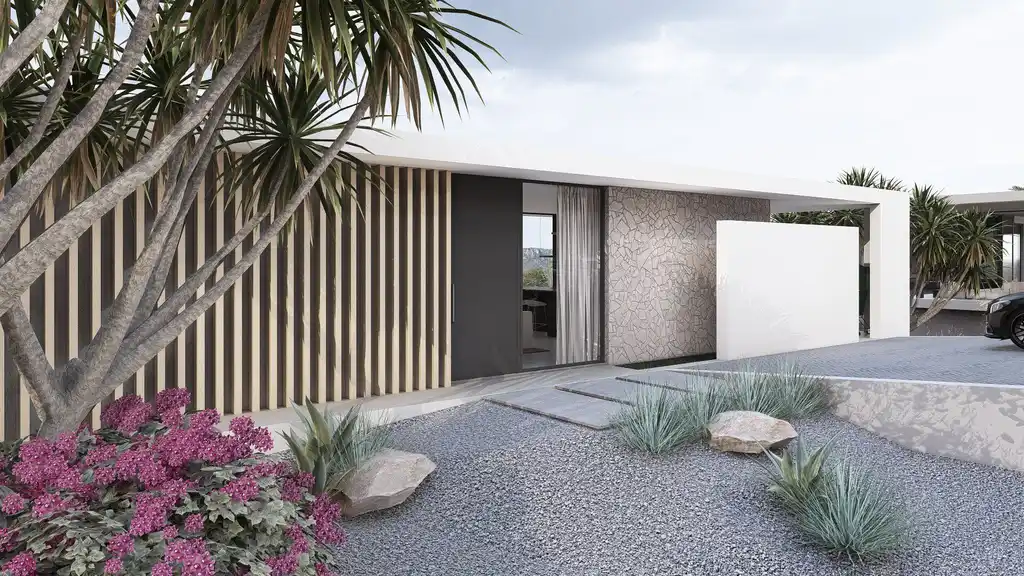
SEE MORE: Casa J.M.C. by Atelier d’Arquitectura Lopes da Costa, A Harmonious Integration with the Landscape
A Minimalist Expression of Tropical Life
From its materiality to its massing, the architecture embraces a language of restraint. The villa is defined by low horizontal volumes, finished in a calm palette of white and grey stucco, punctuated by Ibiza stone and warm meranti wood. Floor-to-ceiling glass openings extend views across the tropical landscape and the Caribbean Sea, allowing natural light to wash through the interiors throughout the day.
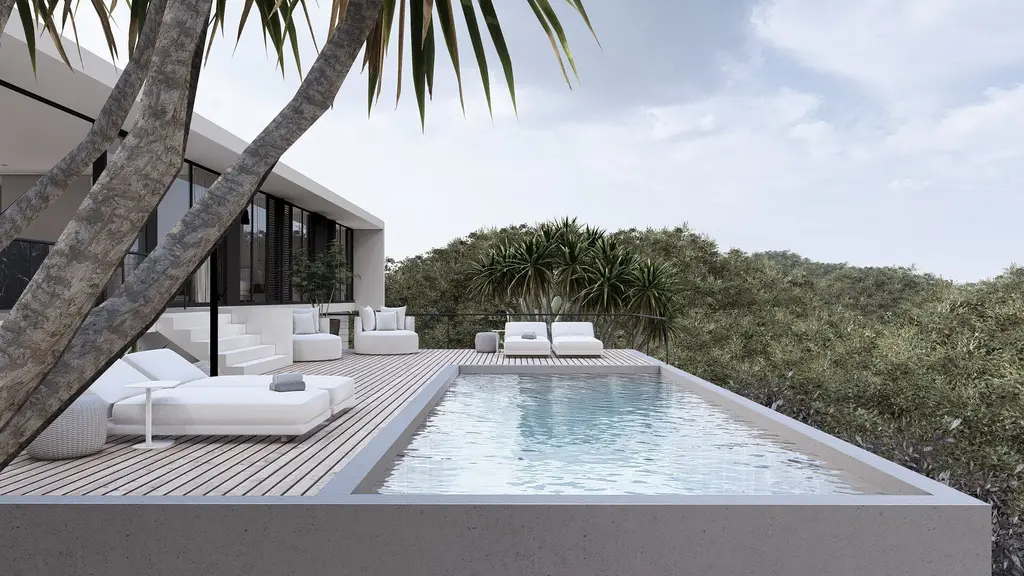
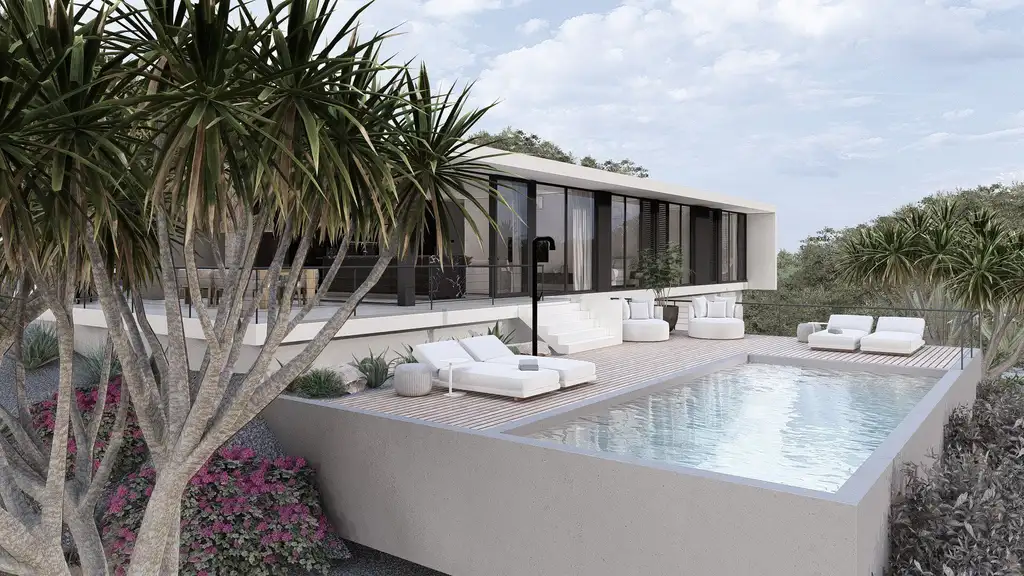
“We focused on quiet architecture — one that creates space for the surrounding nature to speak,” says the design team. “Fase 19 is not about visual excess, but about allowing light, breeze, and materials to create a timeless atmosphere.”
SEE MORE: Getty View House by IR Architects, A Sculptural Retreat Overlooking Los Angeles
Seamless Indoor-Outdoor Living
The plan is structured to optimize spatial flow. Living spaces connect effortlessly with open-air patios, shaded terraces, and landscaped gardens. The master bedroom overlooks a serene private courtyard, while communal areas orient themselves to dramatic vistas framed by long horizontal eaves that filter light and shade.
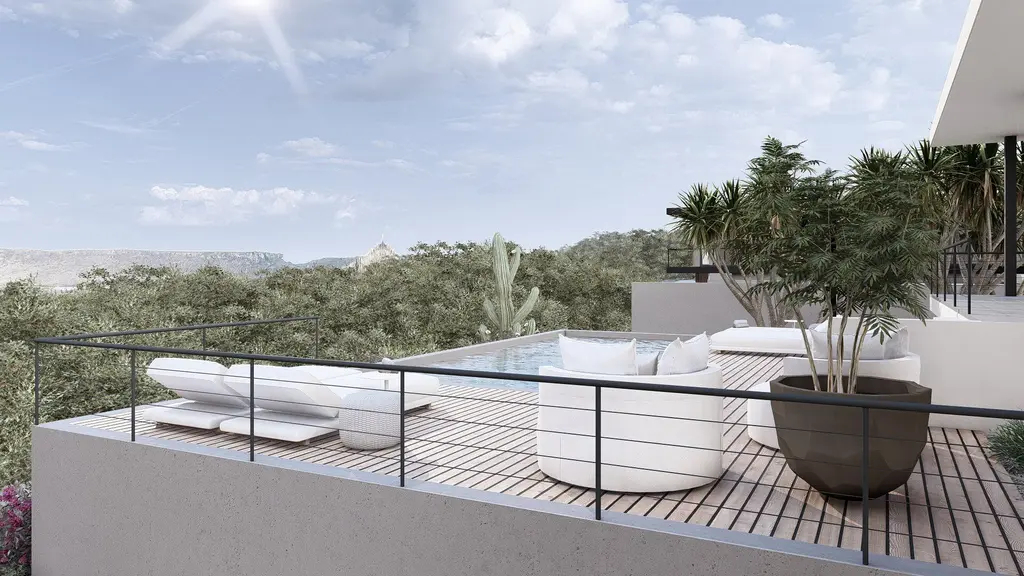
“The subtlety of the transitions is what makes this home so special,” the architect reflects. “The way the living room extends onto the terrace without thresholds, or how the light moves across the natural stone — these are the moments that define the experience.”
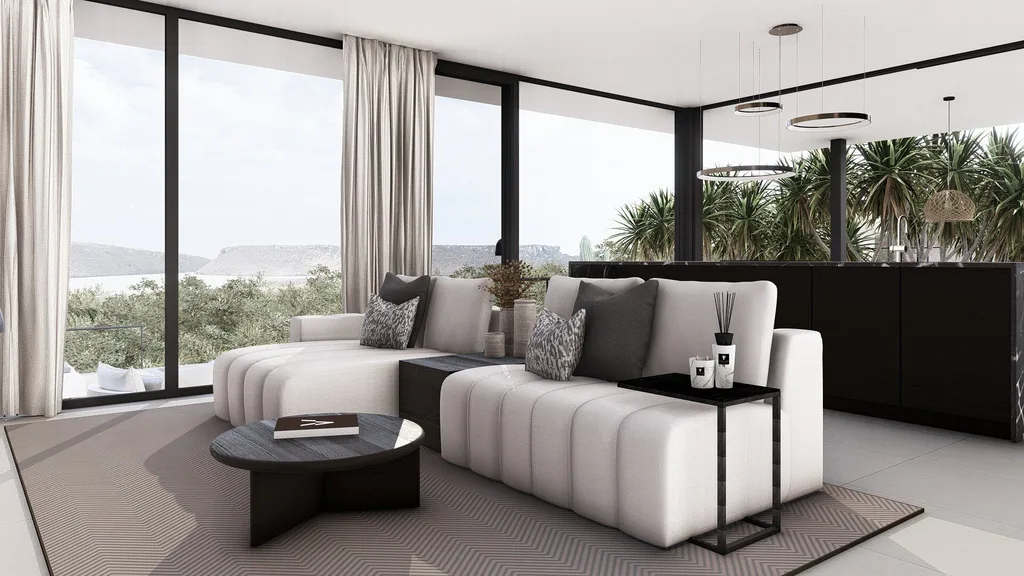
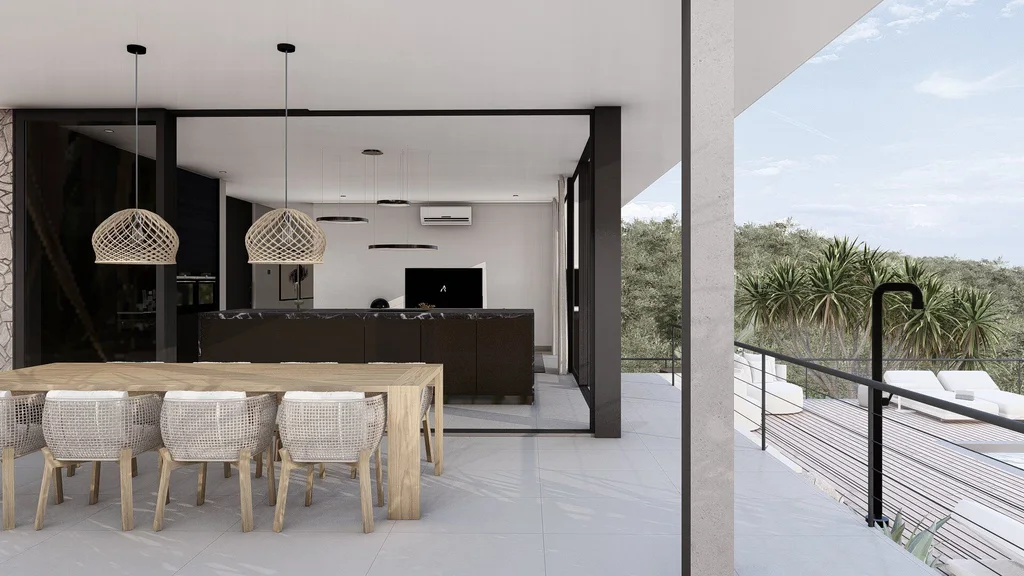
The villa also emphasizes passive design principles. Overhangs protect interiors from direct sunlight while inviting in cross-ventilation. Materials are selected not just for their aesthetic appeal, but for their ability to weather beautifully over time, minimizing maintenance while enhancing the home’s aging process.
SEE MORE: Modern Villa Curaçao by STATE of Architecture Embodies Tropical Minimalism with Sculptural Clarity
Material Harmony and Lasting Simplicity
Inside, the muted textures of polished concrete, natural wood, and soft plaster walls contribute to a tranquil, tactile environment. Bespoke cabinetry and integrated lighting maintain the villa’s uncluttered feel, while each room is purposefully positioned for privacy, airflow, and visual clarity.
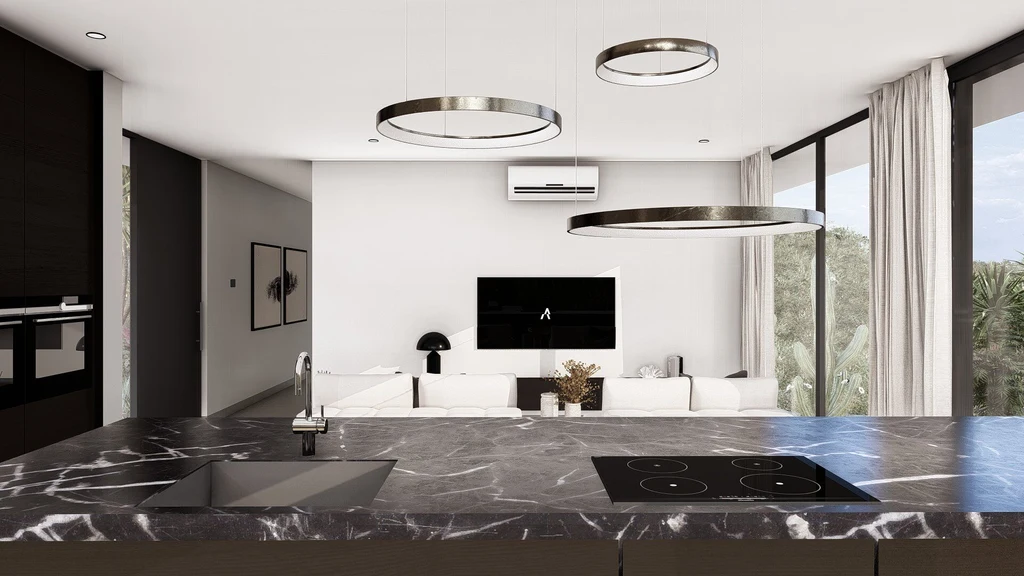
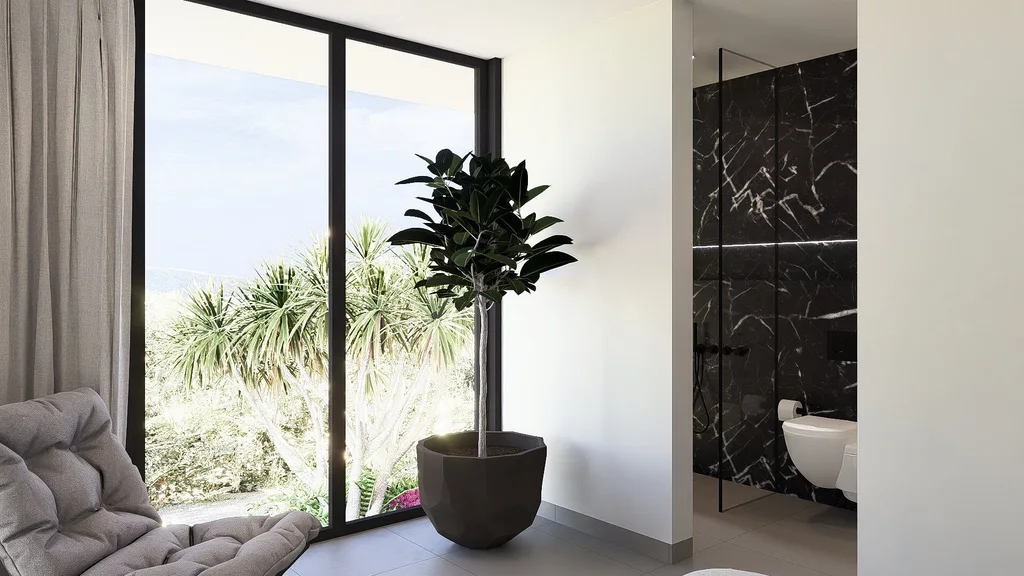
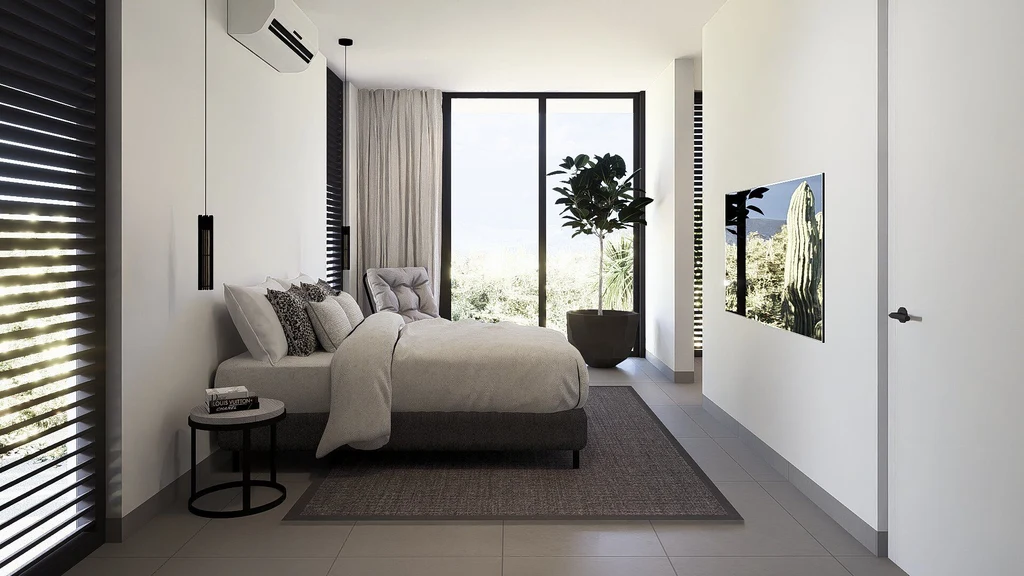
“Fase 19 is not a house that demands attention,” concludes the architect. “It rewards quiet observation. It’s a place where you arrive, exhale, and reconnect — not just with nature, but with yourself.”
A Home Built for Timeless Living
With Fase 19, STATE of Architecture demonstrates how modern tropical design can be both understated and transformative. Rather than overpowering the site, the home amplifies its beauty — becoming a frame for sky, breeze, and quietude.
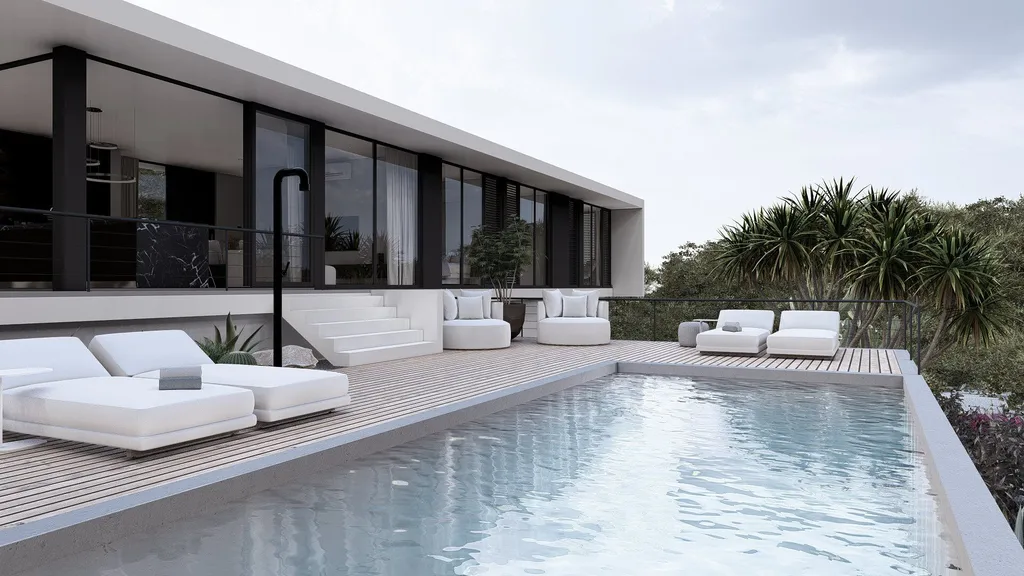
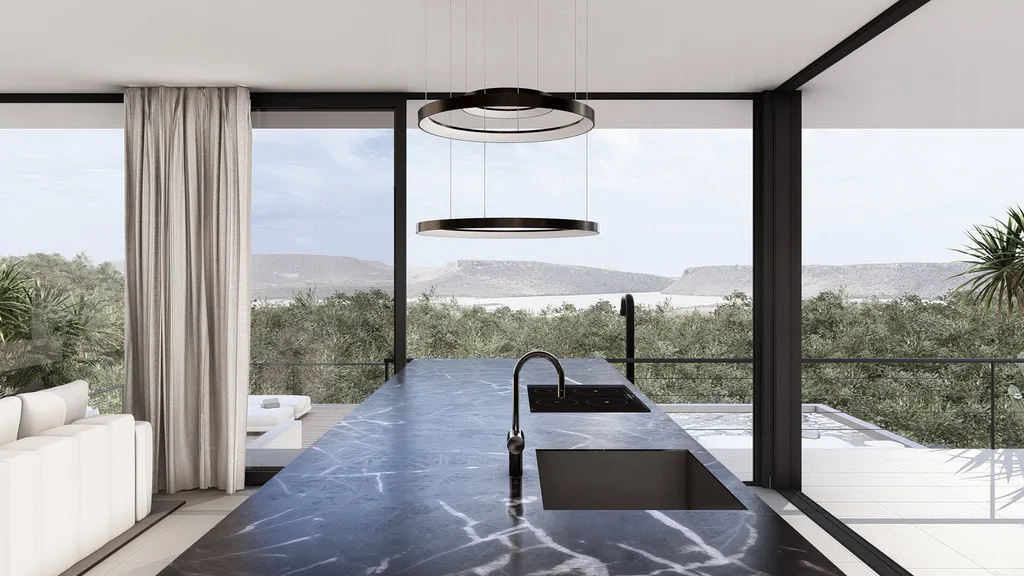
Photo credit: STATE of Architecture | Source: STATE of Architecture
For more information about this project; please contact the Architecture firm :
– Add: Melkfabriekstraat 11C 5613 MW Eindhoven Nederland
– Tel: +31 6 15340453
– Email: nederland@stateofarchitecture.com
More Projects in United States here:
- A $35 Million Waterfront Masterpiece Redefines Modern Luxury Living in Golden Beach, Florida
- A Timeless $56 Million Waterfront Masterpiece Elevates Manalapan Luxury Living
- Lakefront Architectural Masterpiece in Thonotosassa Listed for $18.9 Million Offers Presidential-Style Grandeur
- Getty View House by IR Architects, A Sculptural Retreat Overlooking Los Angeles
- An Exceptional $12 Million Waterfront Dream Home Redefining Luxury Living in Naples’ Prestigious Park Shore



