Farmdale Avenue Residence by Whipple Russell Architects, A Reimagined California Ranch with Tropical Resort Ambience
Architecture Design of Farmdale Avenue Residence
Description About The Project
This reimagined California ranch – Farmdale Avenue Residence in North Hollywood blends tropical warmth, open-plan design, and water features for a tranquil, kid-friendly retreat.
The Project “Farmdale Avenue Residence” Information:
- Project Name: Farmdale Avenue Residence
- Location: North Hollywood, California, United States
- Project Year: 2006
- Designed by: Whipple Russell Architects
Reinterpreting the California Ranch: A Tranquil Resort-Style Home in North Hollywood
Located in the heart of North Hollywood, the Farmdale Avenue Residence by Whipple Russell Architects is a soulful reimagining of the classic California ranch. Designed for a developer-owner with an eye for relaxed luxury, this project transforms a property with four separate vintage structures — originally built between 1930 and 1950 — into a modern, family-friendly sanctuary infused with tropical warmth and spatial clarity.
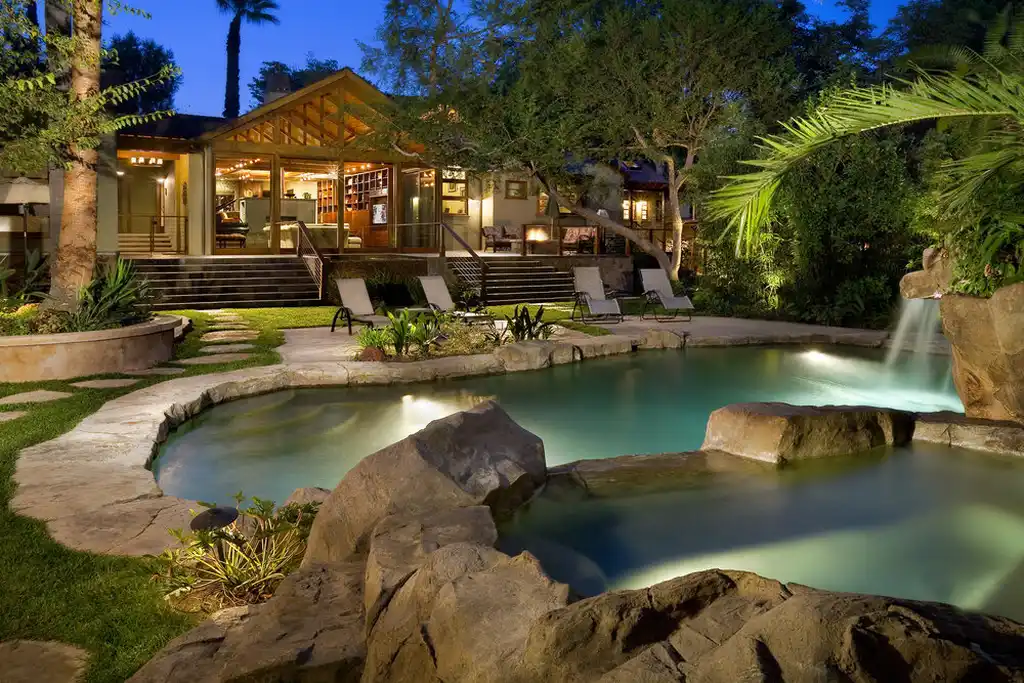
“Our client envisioned a calm retreat for his family, with open volumes and a resort-style experience,” explains Marc Whipple, principal of Whipple Russell Architects. “We aimed to create a cohesive language of wood, glass, and natural elements that would blend both structure and serenity.”
SEE MORE: The Ashbourne House by Jared Poole Design, A Waterfront Masterpiece in Carrara
A Cohesive Design Rooted in Fluidity and Warmth
The architectural concept focused on unifying the segmented site into a harmonious whole. Walls were removed, sightlines were extended, and a spacious open floor plan emerged — one that celebrates flow, natural light, and indoor-outdoor living. Ceiling trusses add rhythm and airiness to the living spaces, while expanses of glass connect the interiors with lush gardens and water features.
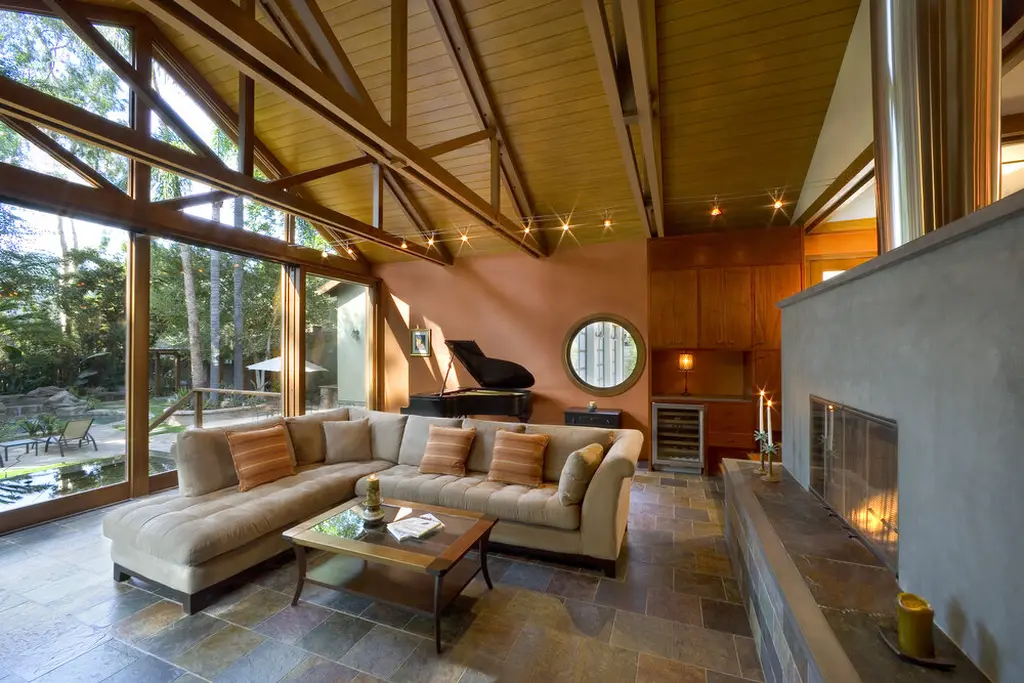
“We wanted every room to speak to the outdoors — not just visually, but emotionally,” says Whipple. “That meant controlling materials and textures to give the space a tactile sense of calm.”
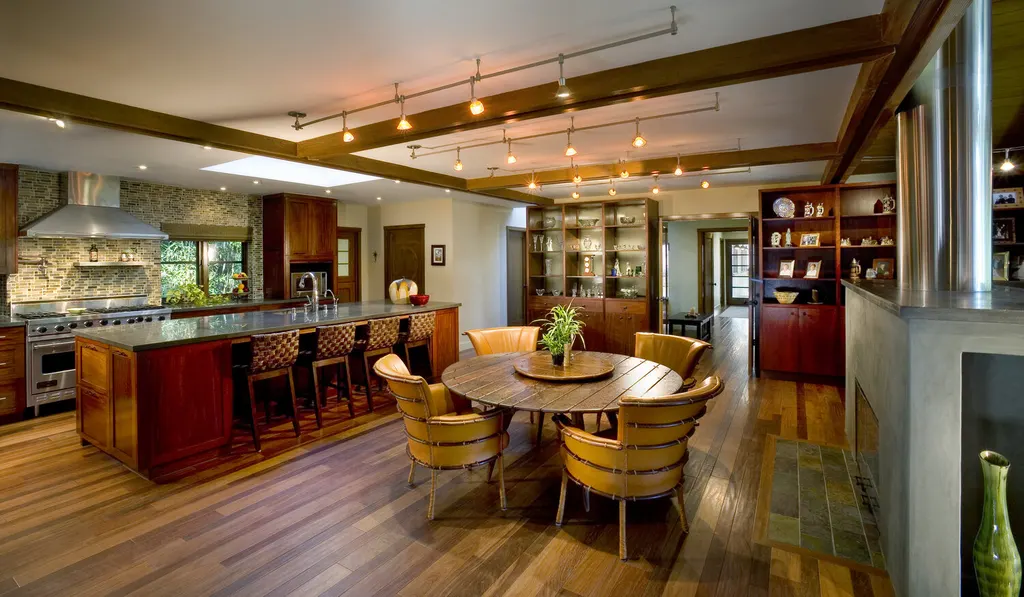
A soft-toned palette of natural wood, stone, and tile anchors the home. Custom built-ins and subtle lighting elevate the interiors, while maintaining a child-friendly, laid-back energy throughout the residence.
SEE MORE: Horizontal Villa by Peyman Gordan, A Modern Oasis in Alborz Province
Water as Design, Nature as Muse
Water was used as both a sculptural and sensory element throughout the property. A serene reflecting pond greets guests just outside the main glass-walled living space — creating an immediate sense of peace. Beyond, a rock-lined swimming pool and cascading waterfall offer a cooling presence and an immersive backyard experience for kids and adults alike.
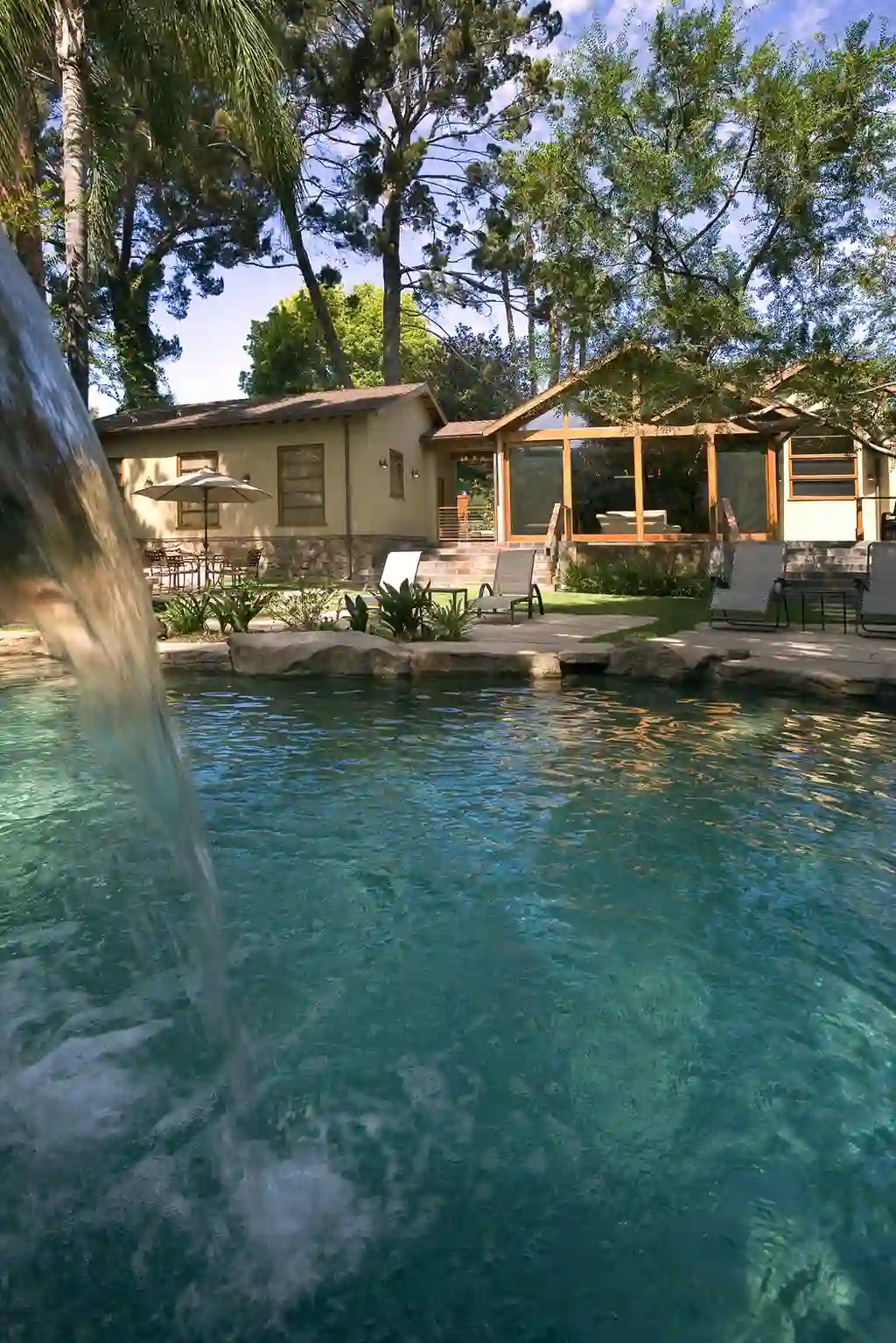
“The water features aren’t just decorative,” notes Whipple. “They’re spatial organizers, emotional anchors, and climatic solutions all at once.”
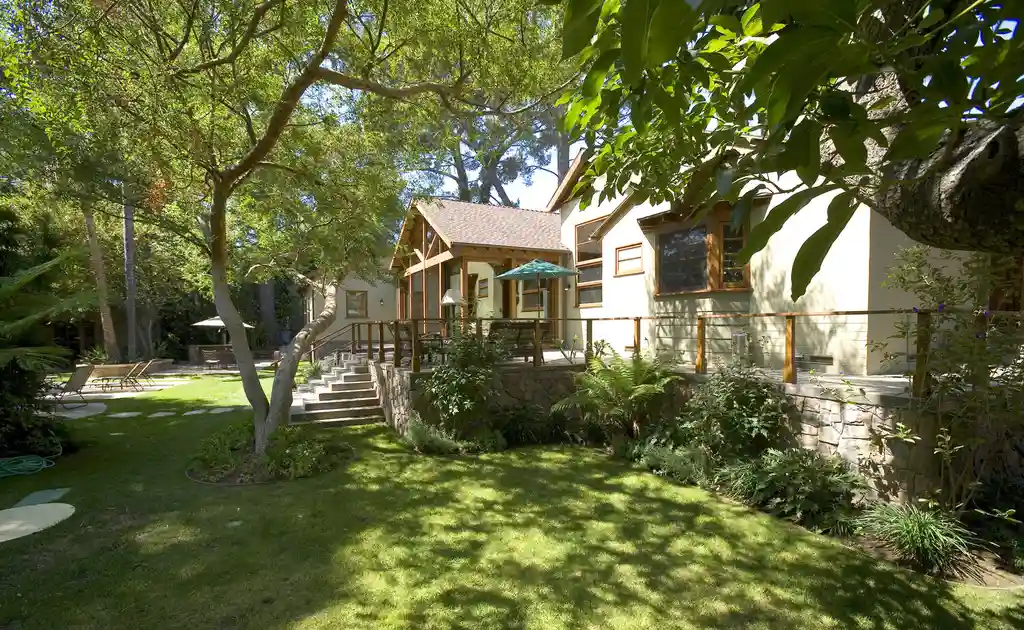
These elements also help reinforce the home’s tropical identity — part Bali retreat, part California classic — where structure, vegetation, and sky interact continuously.
SEE MORE: Boma House by SAOTA, A Contemporary Masterpiece Overlooking Cape Town’s Atlantic Coastline
Designed for Real Life: Comfort Meets Craft
The open-plan interiors are grounded in livability. The kitchen flows into the dining and living rooms, where children can play or adults can entertain with ease. Materials were chosen for their elegance and practicality: easy-to-clean tilework, timeless stone finishes, and resilient wooden accents.
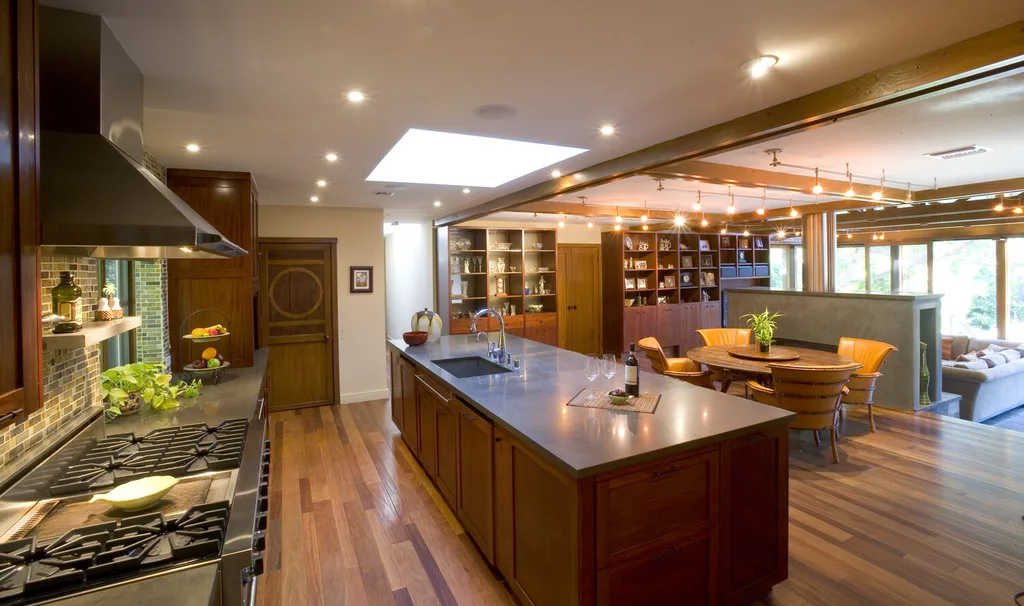
“There’s drama in the design,” adds the architect, “but it’s not overwhelming. Every detail is balanced to encourage daily joy, not just admiration from afar.”
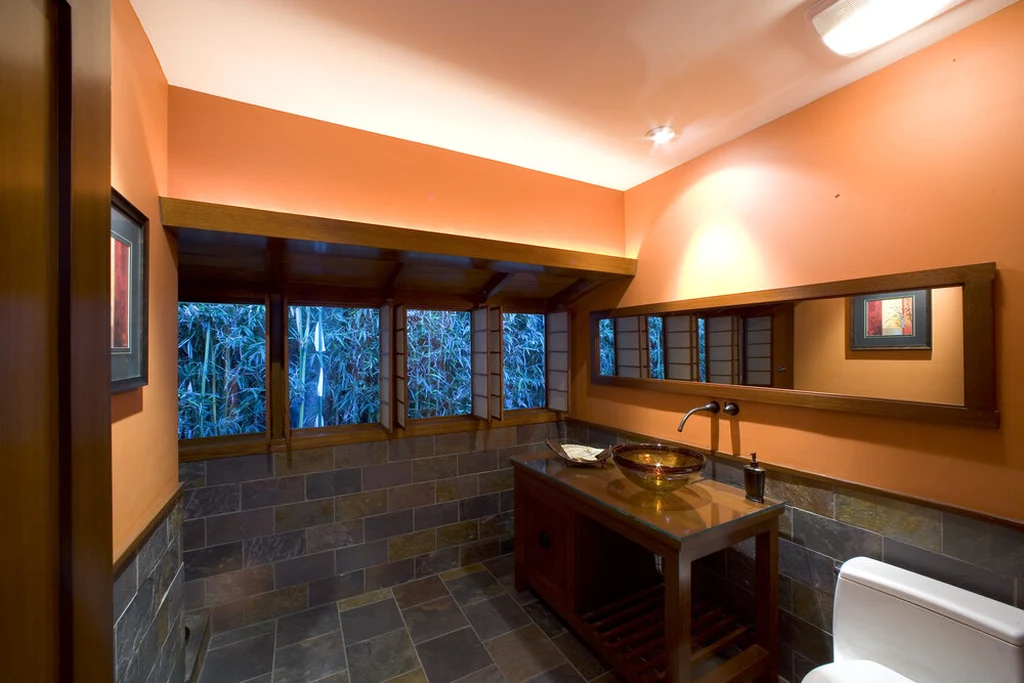
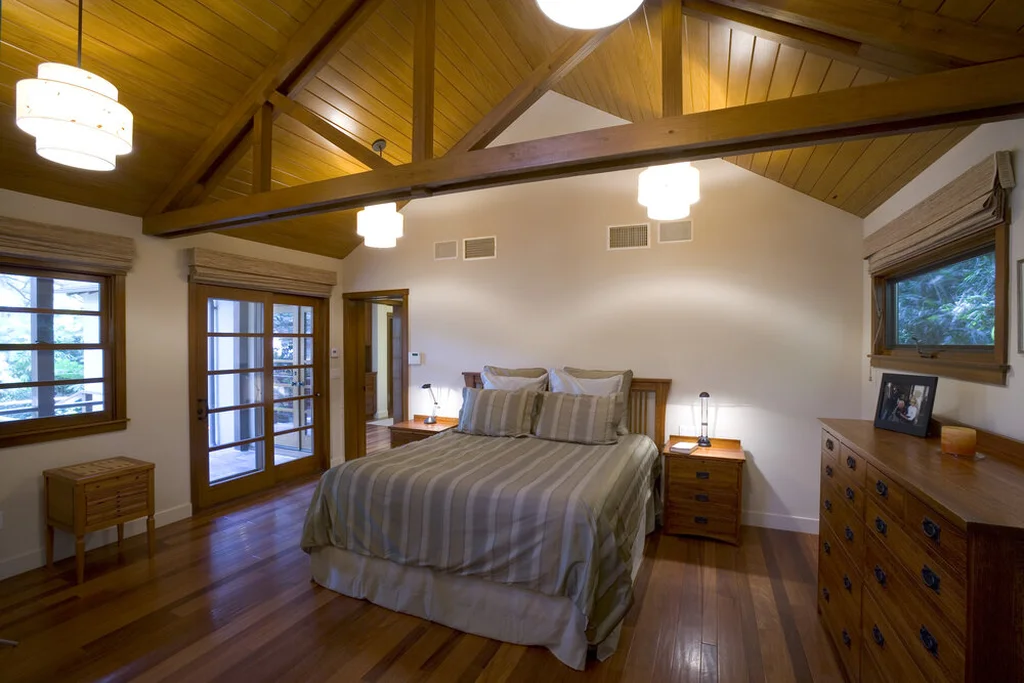
A dedicated home office ensures the house supports modern work-life needs, while private zones offer quietude and retreat.
SEE MORE: House FMB by Fuchs Wacker Architekten BDA, A Harmonious Family Home in Esslingen
A Lasting Vision for Family and Design
At its core, the Farmdale Avenue Residence is a story of architectural reinvention — one where a developer-builder trusted in craft, restraint, and emotion. The result is a thoughtful and inviting home that honors its California ranch roots while offering a new interpretation for contemporary living.
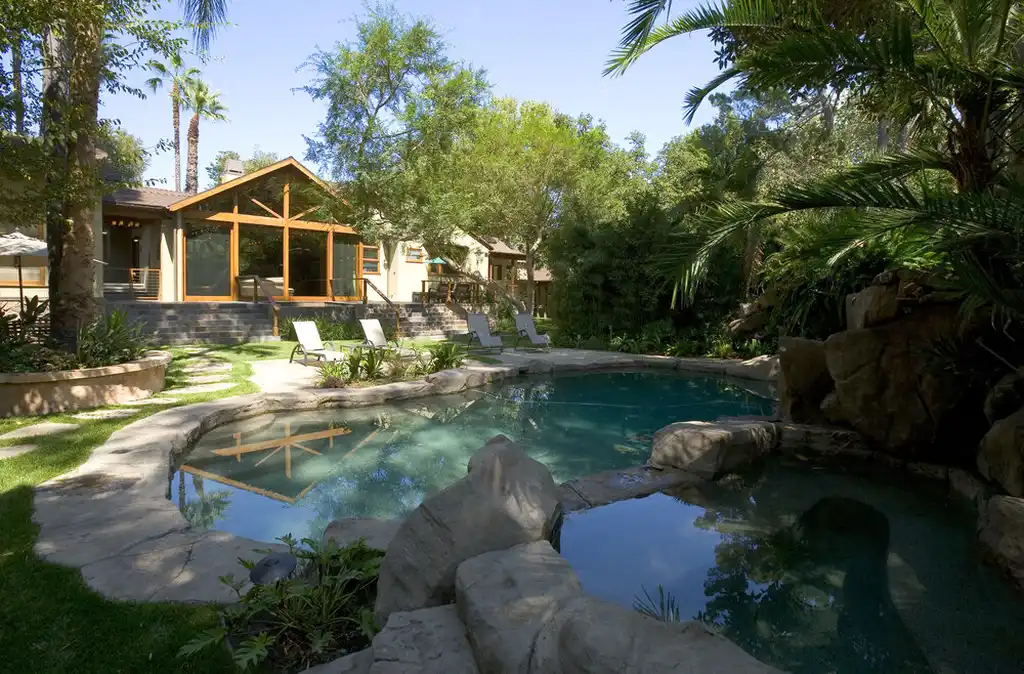
“This project was about more than beauty,” concludes Whipple. “It was about creating a long-term space for living, laughing, and growing. That’s the real reward of architecture.”
Photo credit: | Source: Whipple Russell Architects
For more information about this project; please contact the Architecture firm :
– Add: 15021 Ventura Blvd. #869 Sherman Oaks, Ca. 91403
– Tel: (323) 962-5800
– Email: ea@whipplerussell.com
More Projects in United States here:
- Spectacular $25.9 Million Waterfront Mansion Redefines Modern Luxury Living in Miami Beach
- Live Exceptionally in a $12 Million Captivating Coastal Retreat in Royal Harbor, Naples
- A $35 Million Waterfront Masterpiece Redefines Modern Luxury Living in Golden Beach, Florida
- A Timeless $56 Million Waterfront Masterpiece Elevates Manalapan Luxury Living
- Lakefront Architectural Masterpiece in Thonotosassa Listed for $18.9 Million Offers Presidential-Style Grandeur































