Carrara House in Algarve, Portugal by Mário Martins Atelier, A Monolithic Ode to Light and Landscape
Architecture Design of Carrara House
Description About The Project
Carrara House by Mário Martins Atelier blends sculptural elegance and geometric clarity with sweeping sea views and marble-accented modern minimalism in Portugal.
The Project “Carrara House” Information:
- Project Name: Carrara House
- Location: Praia da Luz, Portugal
- Project Year: 2017
- Area: 400 m²
- Designed by: Mário Martins Atelier
A Sculptural Statement in White
Designed by Mário Martins Atelier, Carrara House is a bold architectural composition perched on the southern coast of Portugal. This residence reflects a deep understanding of spatial poetics and landscape, channeling a sculptural sensibility through strong, angular lines and restrained materiality.
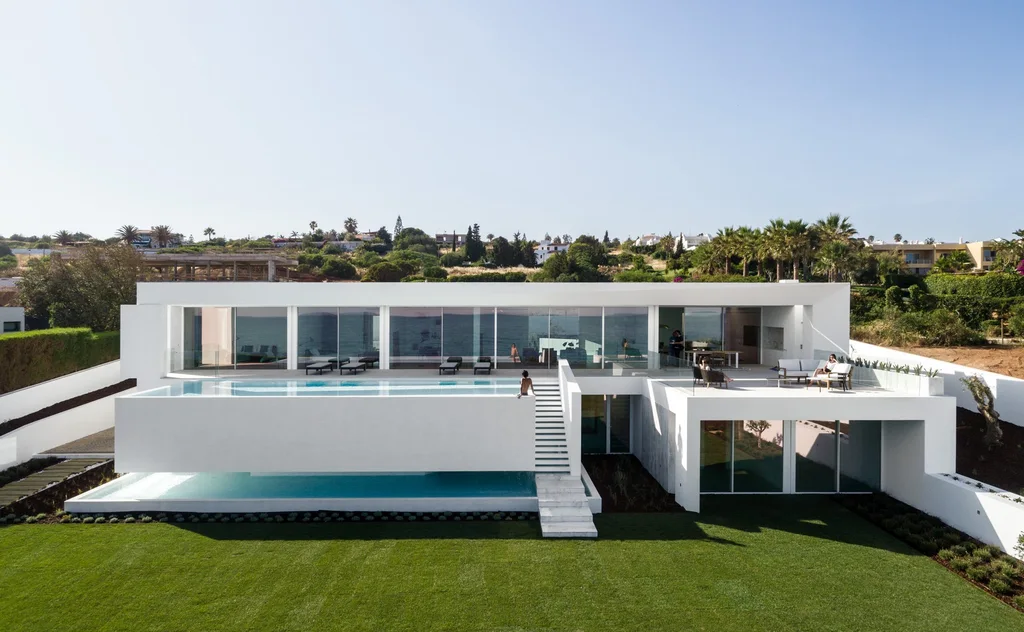
“The house is carved from the idea of a parallelepiped—pure, precise, and clean,” explains Mário Martins, principal architect. “Its minimalist form gives space for the environment to speak.”
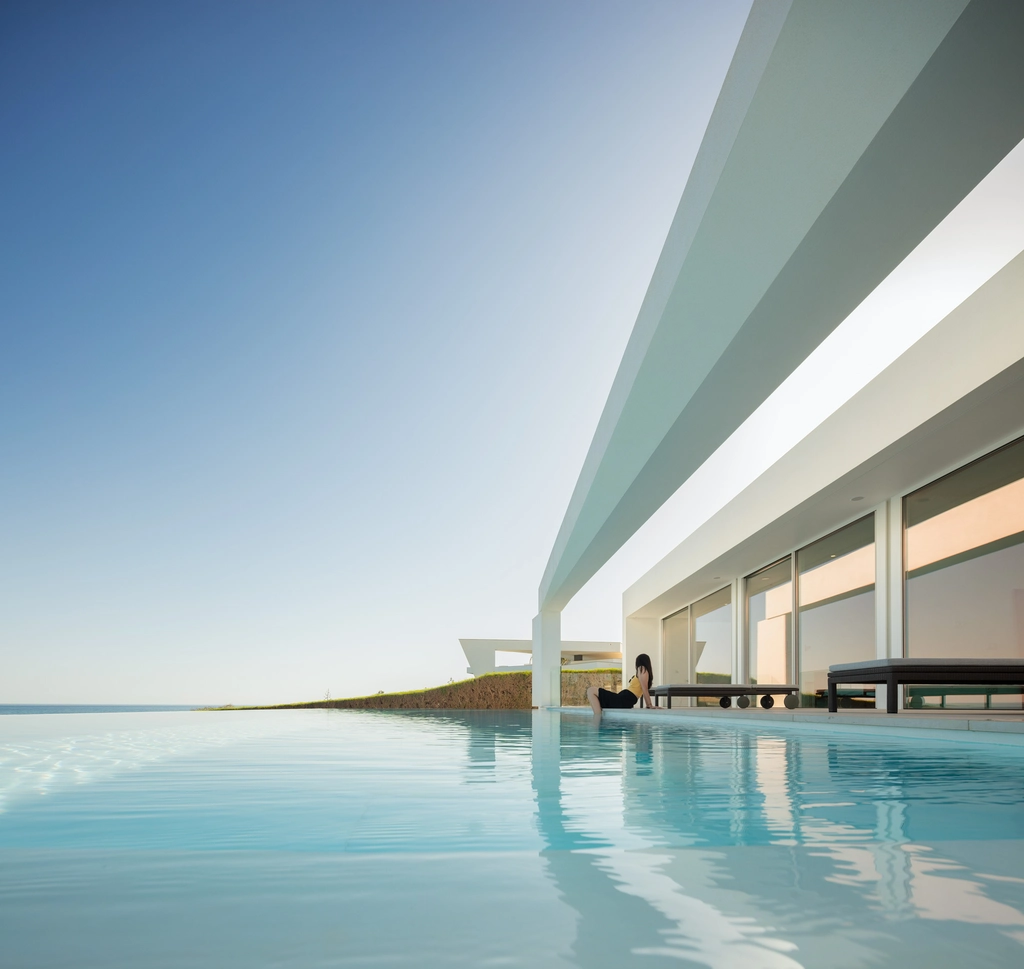
With its 30-meter-long terrace and suspended pool, the house maintains a delicate balance between heaviness and lightness, fullness and void. Inspired by classical architectural elements, reinterpreted in modern language, it conveys timelessness through clarity and proportion.
SEE MORE: Through the Layers House by Mawi Design, A Tranquil Urban Sanctuary in T. Nagar, Chennai, India
Geometry Meets Landscape
Casa Carrara features a monolithic white volume shaped by light and shadow, framed by striking cutouts and openings. The clean lines are softened by the presence of natural Carrara marble, whose irregular veining adds movement and warmth to the otherwise minimal aesthetic.
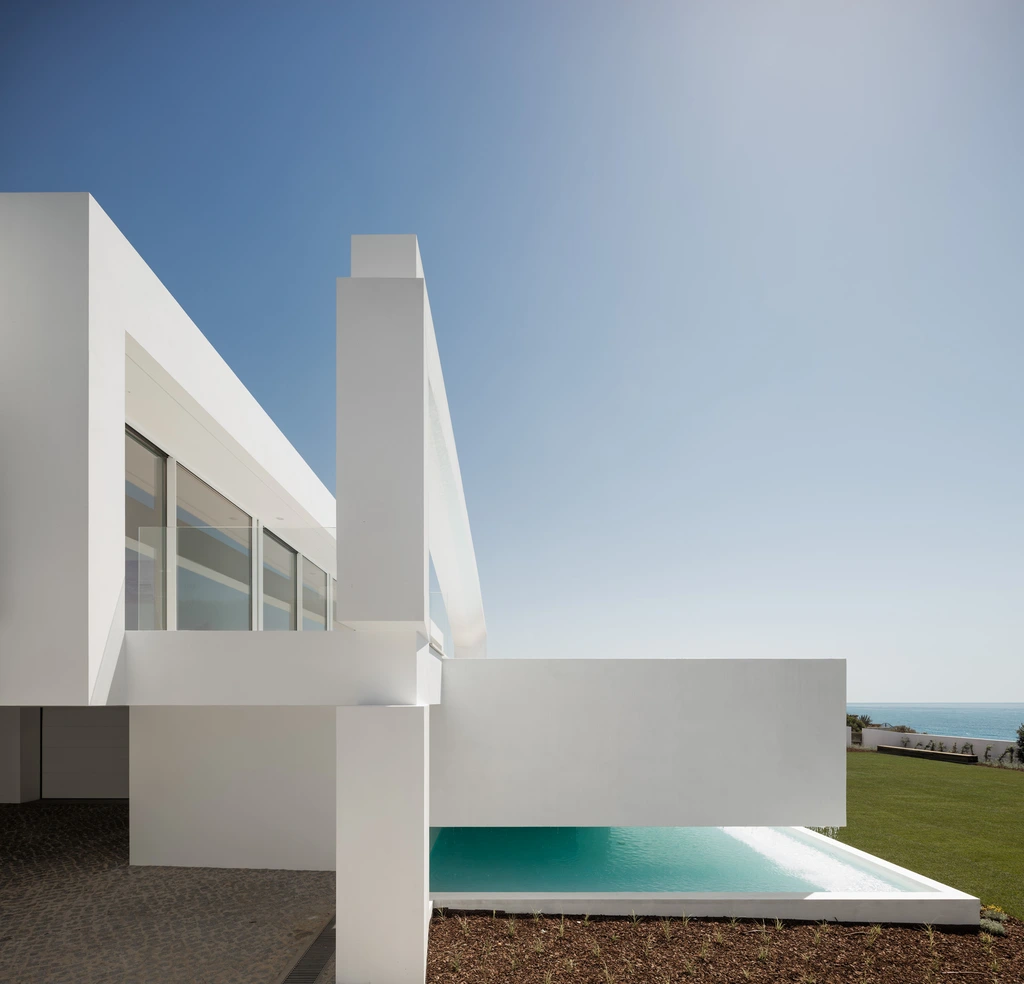
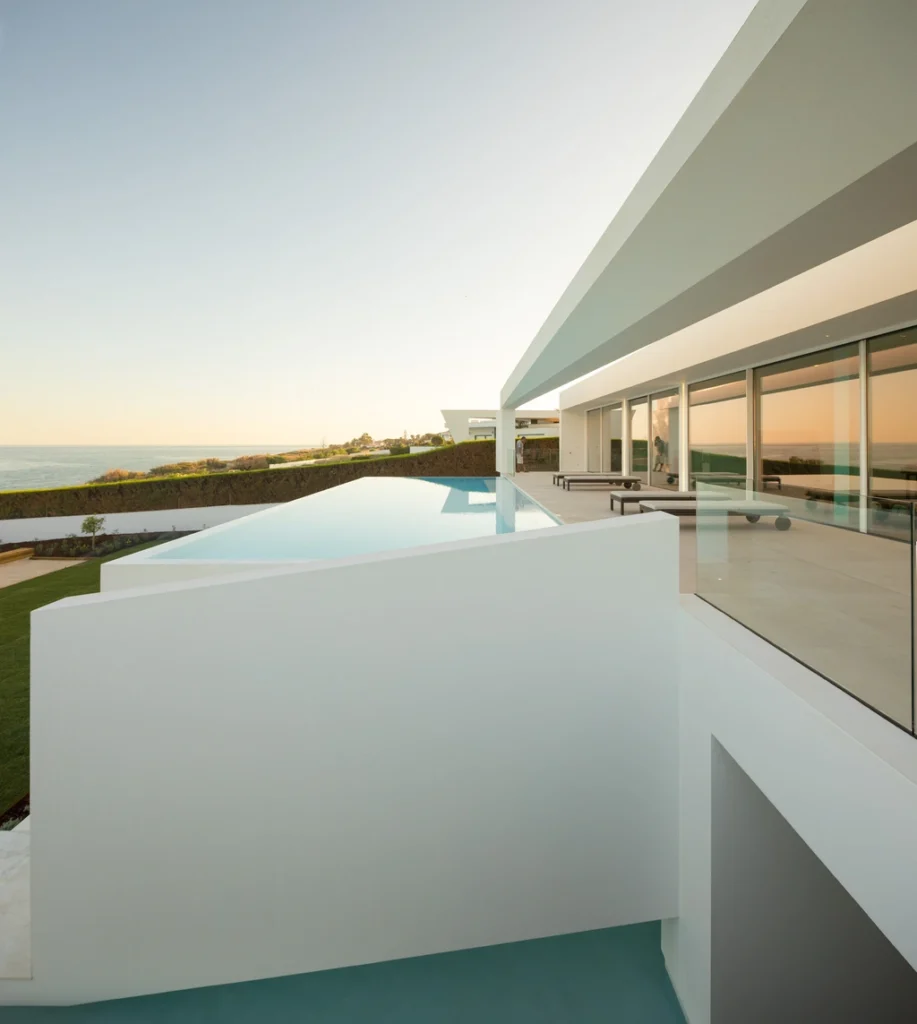
“We wanted to use a palette that was almost silent,” Martins notes. “Just white and marble—but used in ways that create rhythm and orientation throughout the house.”
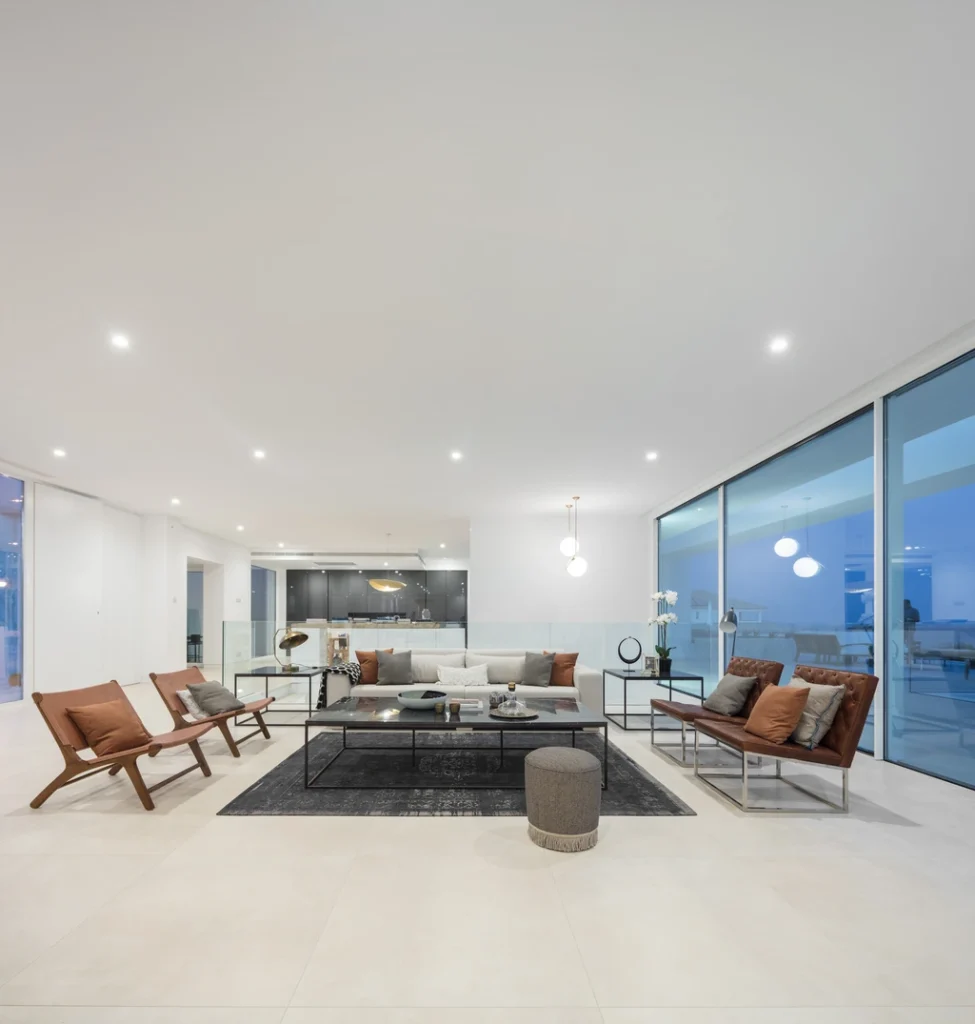
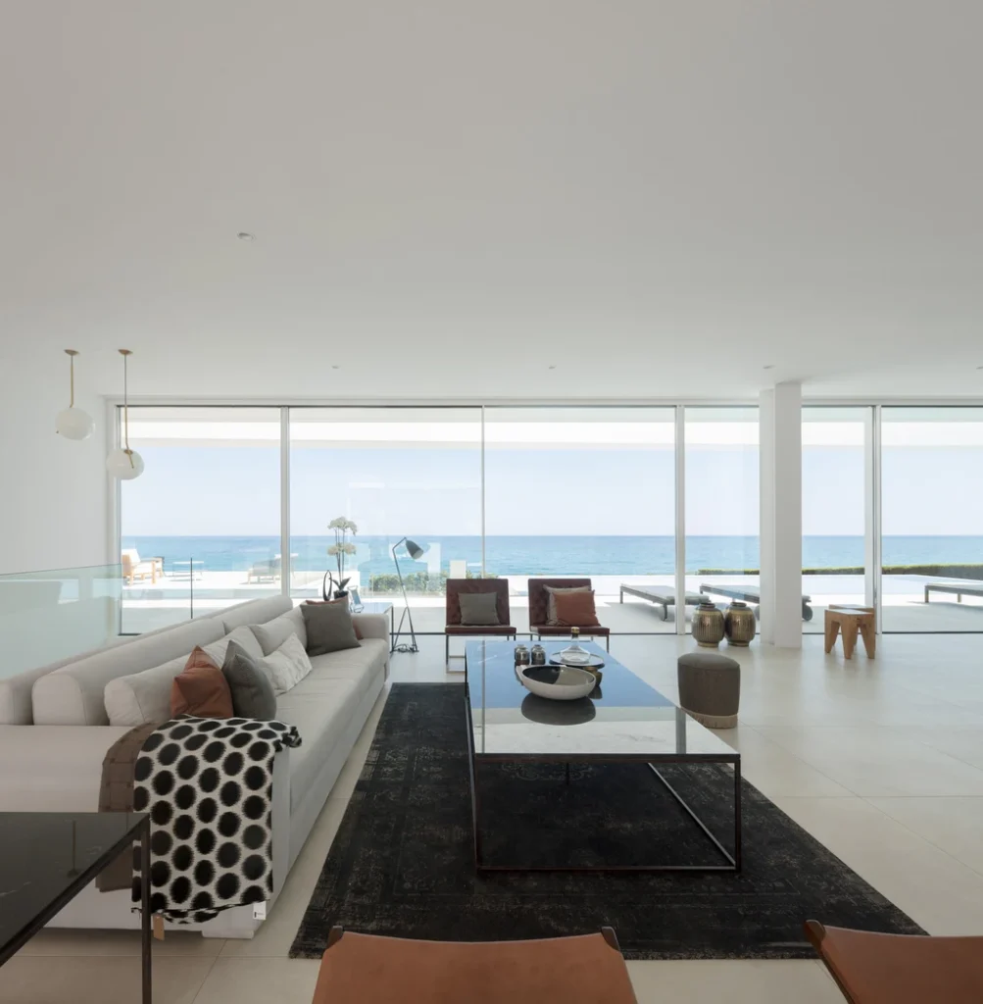
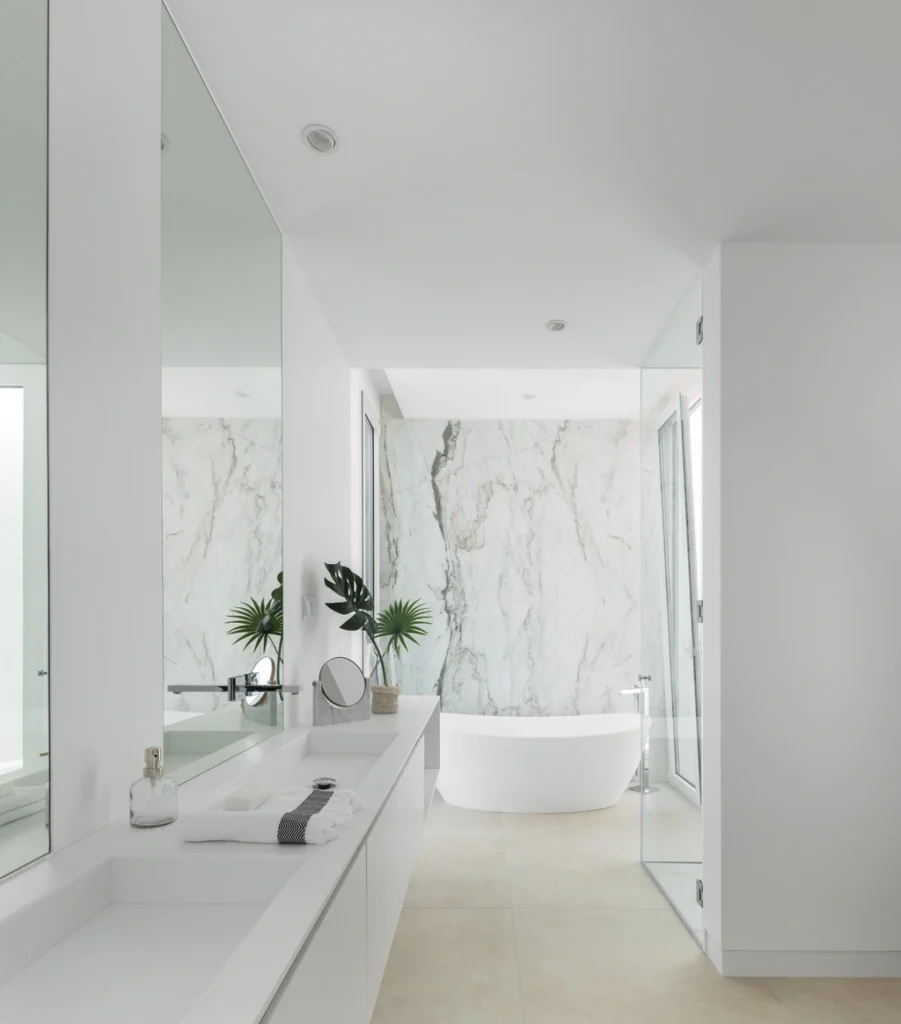
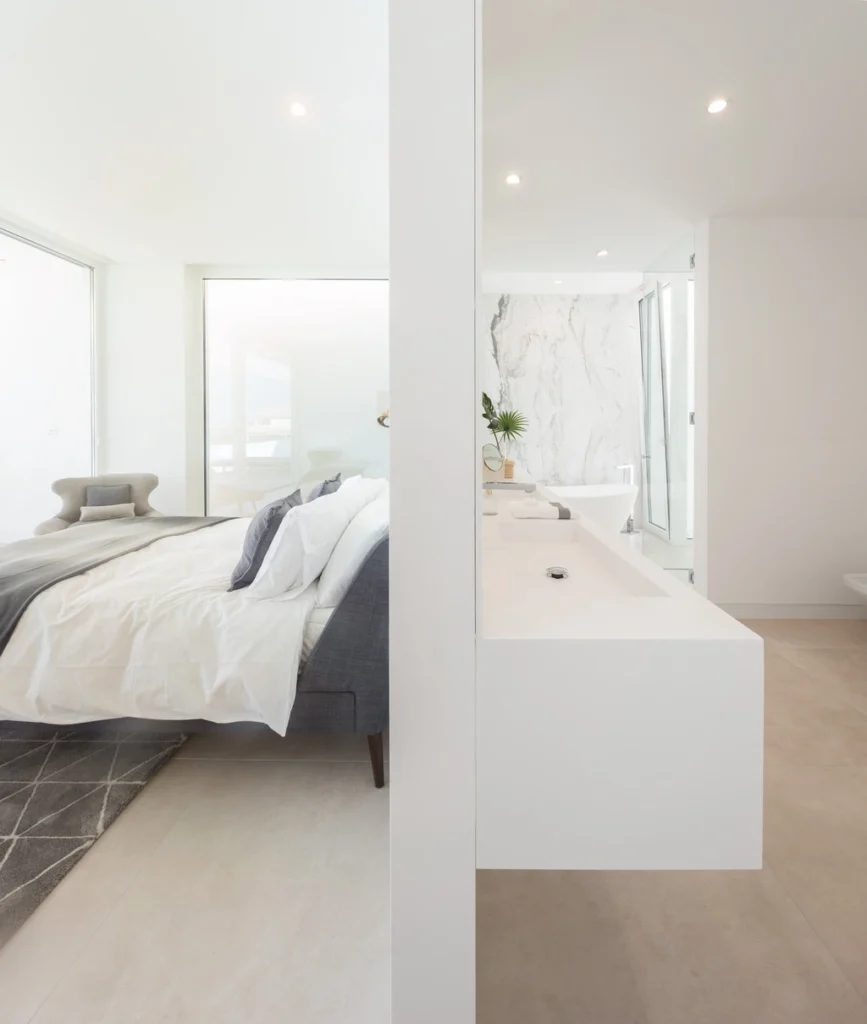
The South-facing layout places all primary living spaces—kitchen, dining, and living room—within a linear, open-plan volume that visually and physically connects to the ocean. Sliding glass panels dissolve the barrier between inside and out, allowing the Atlantic breeze and golden Algarve light to filter through.
The Terrace: A Linear Crown
The terrace is the architectural crown of Carrara House, extending the home’s horizon and offering shade, depth, and connection. Unlike the traditional colonnaded terrace, this version is a horizontal gesture—a reinterpretation of a classical motif reduced to its most elemental form.
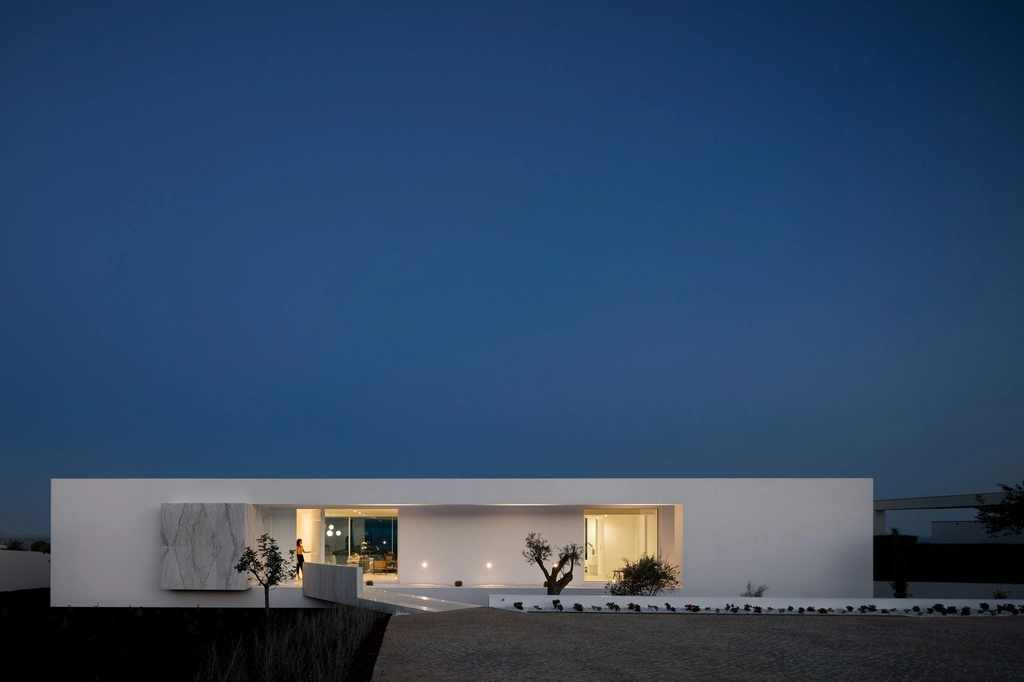
“It’s about proportion, silence, and framing the landscape,” says Martins. “We stripped away everything unnecessary so the terrace could function as a pure architectural line.”
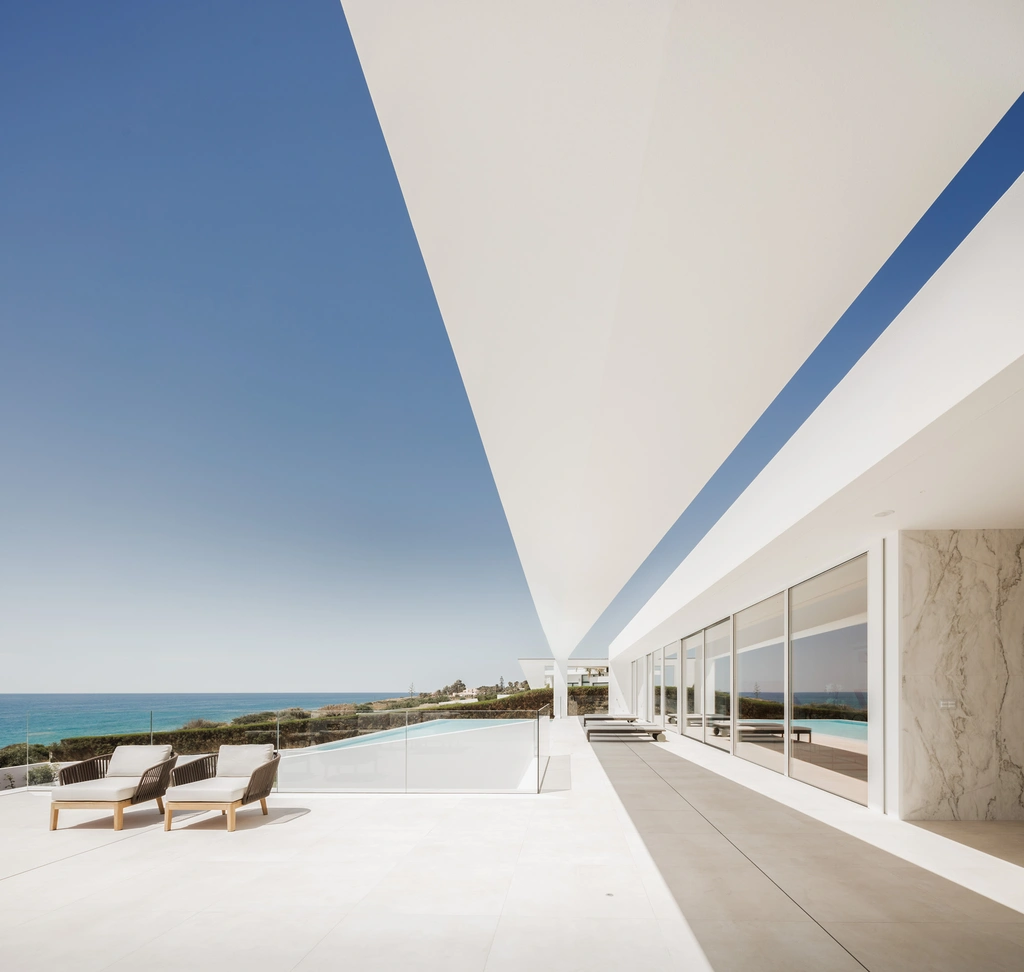
This long, elevated platform not only shades the interiors but also connects various rooms in a harmonious rhythm. It directs views outward and downward, reinforcing the strong bond between the structure and its surroundings.
SEE MORE: Goyals Residence by Designers’ Inc Chd, A Vision of Modern Luxury in Panchkula
Seamless Interior-Exterior Dialogue
The pool—cantilevered and gleaming—is not simply a leisure feature but a sculptural part of the architecture. Framed by the marble-clad floor that leads toward the entrance, it reflects the sky and surroundings like a mirror, enhancing the sense of floating and transparency.
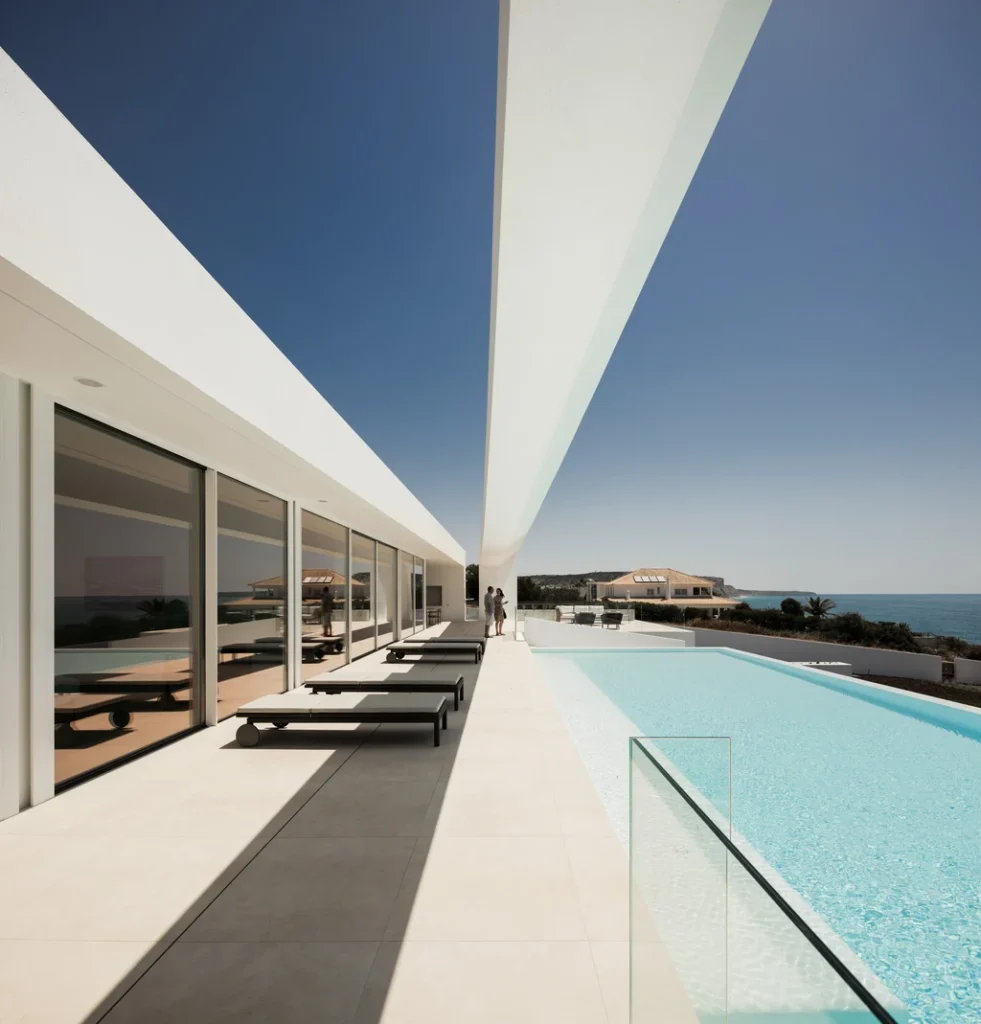
Inside, the house is quiet and contemplative. Natural stone, warm wood accents, and ample light create zones that feel serene yet grounded. Subtle architectural gestures, like recessed lighting and hidden thresholds, ensure uninterrupted flow and spatial clarity.
“Architecture should not just shelter—it should suggest, invite, and reveal,” reflects Martins. “Every corner of Carrara House was designed to unfold gradually, like a journey through light.”
Minimalism as Meaning
Despite its minimal color palette and geometric rigor, Carrara House never feels sterile. Instead, it evokes emotion through balance and restraint. Each element—whether it’s a wall, a step, or a shadow—was placed with intention.
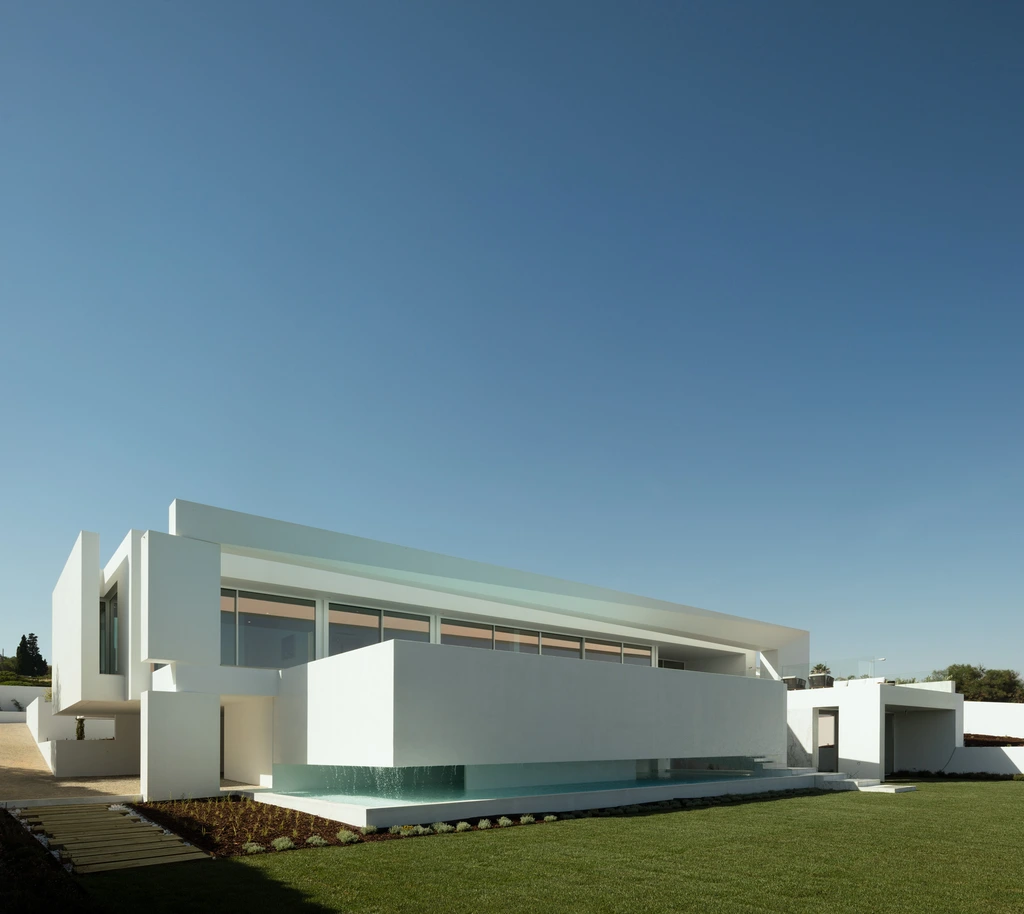
“Carrara House isn’t about extravagance,” Martins concludes. “It’s about purity of form and the luxury of simplicity, letting nature, material, and silence shape the experience.”
Photo credit: Fernando Guerra | FG+SG | Source: Mário Martins Atelier
For more information about this project; please contact the Architecture firm :
– Add: R. Francisco Xavier Ataíde de Oliveira Lote 31, 8600-775 Lagos, Portugal
– Tel: +351 282 768 095
– Email: geral@mariomartins.com
More Projects in Portugal here:
- Casa J.M.C. by Atelier d’Arquitectura Lopes da Costa, A Harmonious Integration with the Landscape
- RiscoWhite House by Risco Singular Arquitectura Lda, A Minimalist Concrete Home in Barcelinhos, Portugal
- Pinhal Velho House by Vasco Vieira Arquitectos, Sculptural Modernism Meets Solar Geometry in Vilamoura, Portugal
- Dorfler House by Vitor Vilhena Arquitectura, A Sculptural Tribute to the Sea
- HC House in Portugal by Inception Architects Studio































