Vallarta House by Ezequiel Farca Studio Blends Coastal Elegance and Tropical Architecture in Puerto Vallarta
Architecture Design of Vallarta House
Description About The Project
Vallarta House by Ezequiel Farca Studio fuses 1950s California charm with Mexican coastal design, offering privacy, panoramic views, and a modern tropical lifestyle.
[Project name] in [Location] was designed by [the architecture firm] in Modern style. This home offers luxurious living with high end finishes and smart amenities. This home located on beautiful lot with amazing views and wonderful outdoor living spaces including patio, pool, garden. This home is truly dream house was built from excellent home design combined by wonderful living room idea; dining room idea; kitchen idea; bedroom idea; bathroom idea; outdoor living idea; and other great ideas.
The Project “Vallarta House” Information:
- Project Name: Vallarta House
- Location: Puerto Vallarta, Jalisco, Mexico
- Project Year: 2013
- Built area: 3000 m²
- Designed by: Ezequiel Farca Studio
A Tropical Sanctuary in the Pacific: Vallarta House by Ezequiel Farca Studio
Perched along the Puerto Vallarta Marina, Vallarta House is an architectural response to place, climate, and culture. Designed by Ezequiel Farca Studio, the home gracefully invites in the sweeping vistas of the Pacific Bay while maintaining a carefully curated sense of privacy and intimacy.
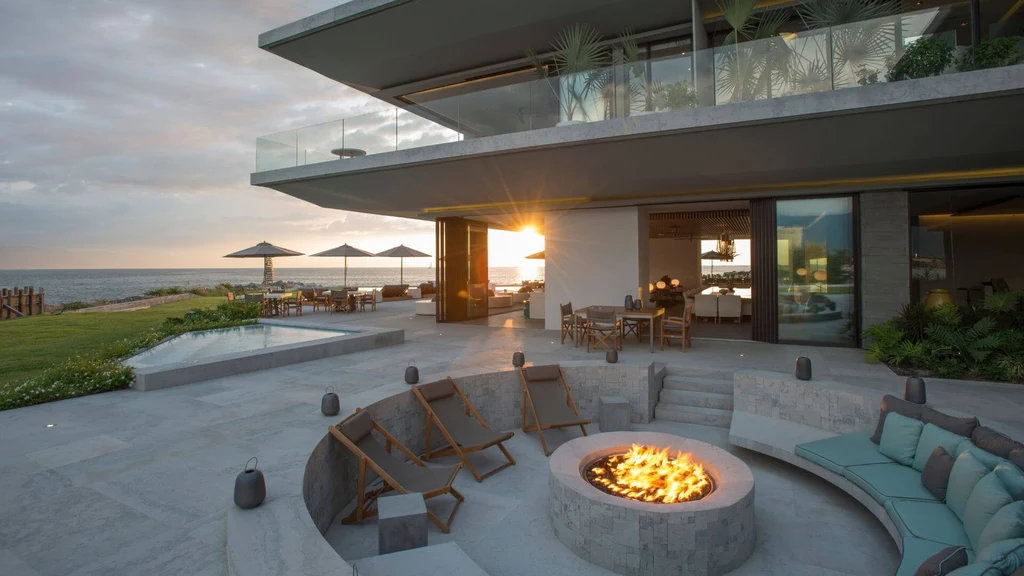
“Our intention was to create a home that celebrates its surroundings without overwhelming them,” shares Ezequiel Farca, founder of the firm. “By integrating the landscape into every space, we offer the owners a constant dialogue with nature — without compromising comfort or seclusion.”
SEE MORE: Montauk House by SAOTA, A Grounded Coastal Retreat in New York
Seamless Indoor-Outdoor Living
The home’s layout was strategically developed to create multifunctional living spaces that open directly toward the bay. Full-height glazing on both levels frames uninterrupted ocean views and allows breezes and sunlight to flood the interiors, while expansive terraces blur the threshold between inside and out.
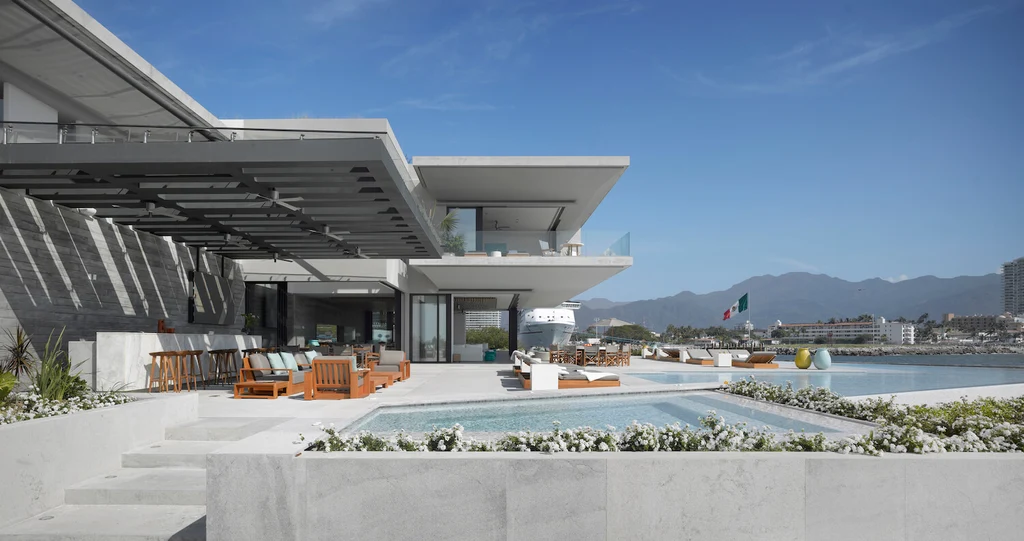
“From every corner of the house, we wanted the view to act as art — living, moving, changing with the day,” explains Farca. This idea shaped the open-plan living and dining areas, which spill effortlessly onto the outdoor pool deck and lounge zones.
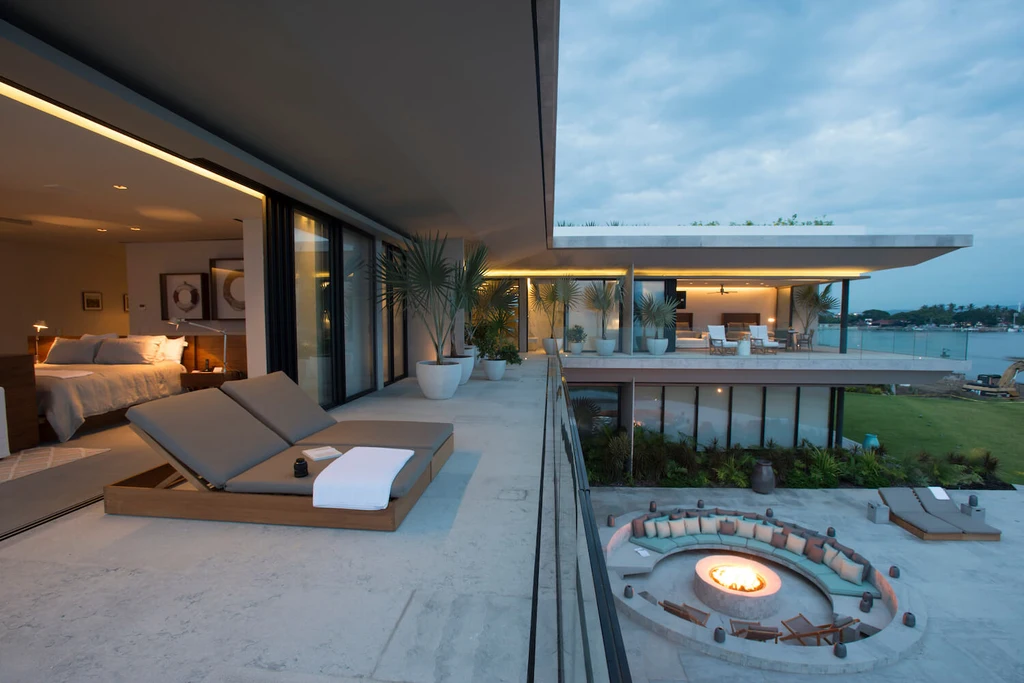
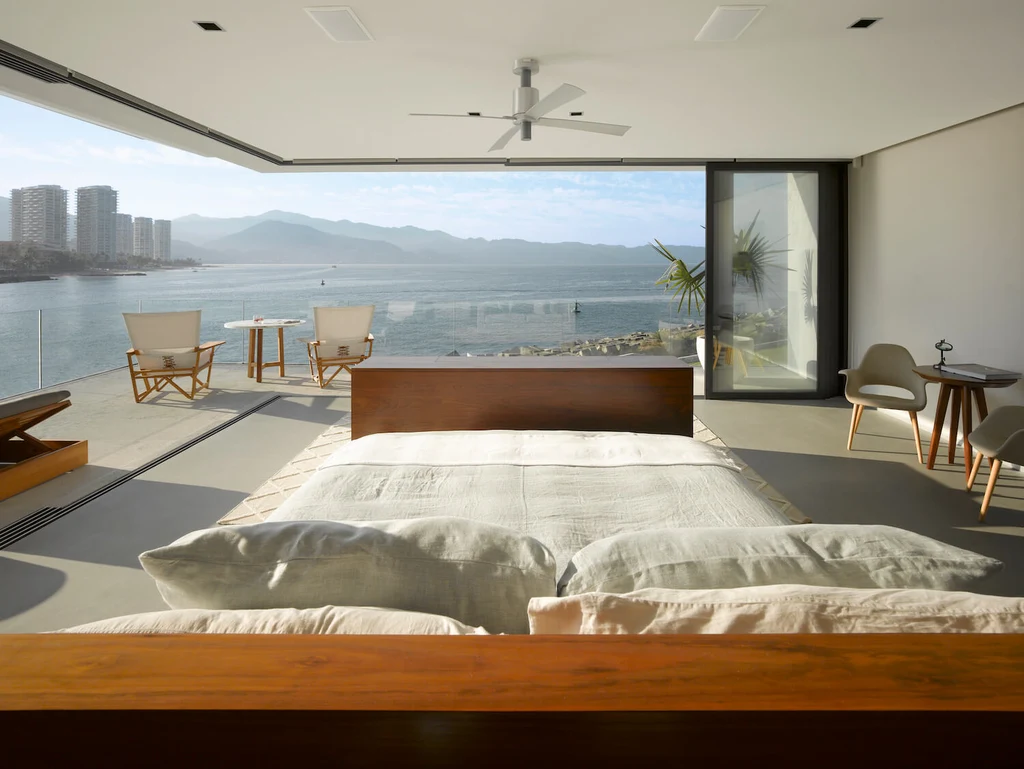
The residence includes eight bedrooms, each with terrace access and generous glazing. Amenities such as a home theater, fitness studio, and rooftop gardens add dimension to the house, encouraging leisure and wellness at every turn.
Material Honesty and Sustainable Thinking
Materials were chosen to combat the coastal climate while maintaining aesthetic warmth. Locally sourced natural stone, exposed concrete, and wood-textured finishes enhance thermal performance while anchoring the home in the regional vernacular.
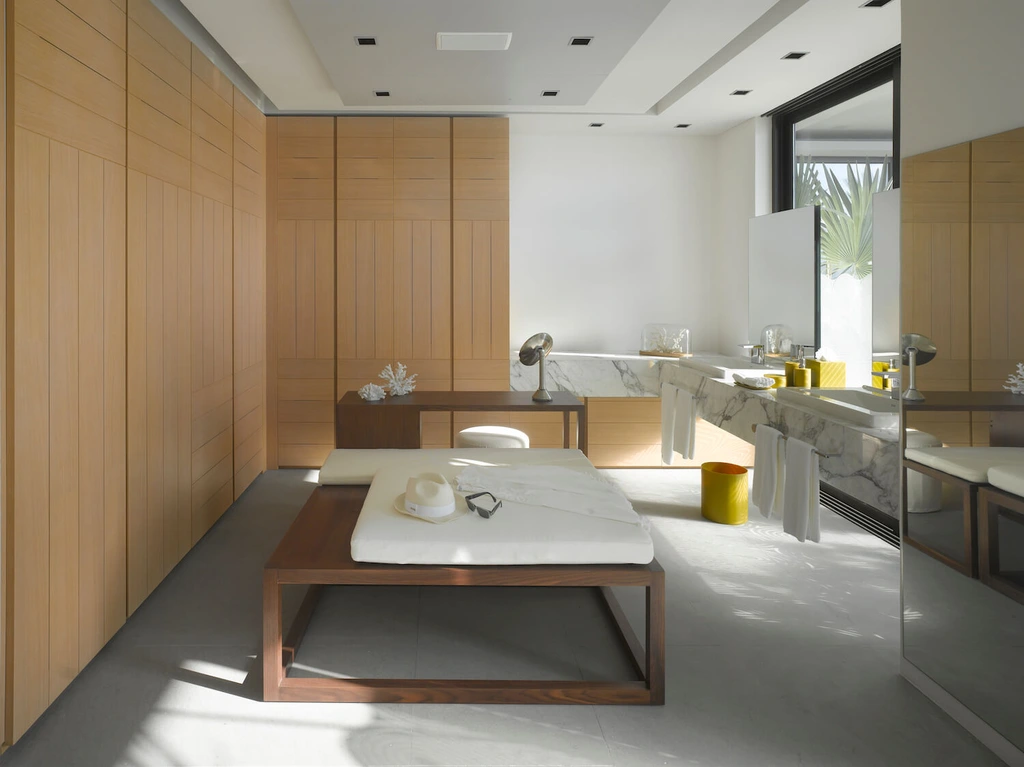
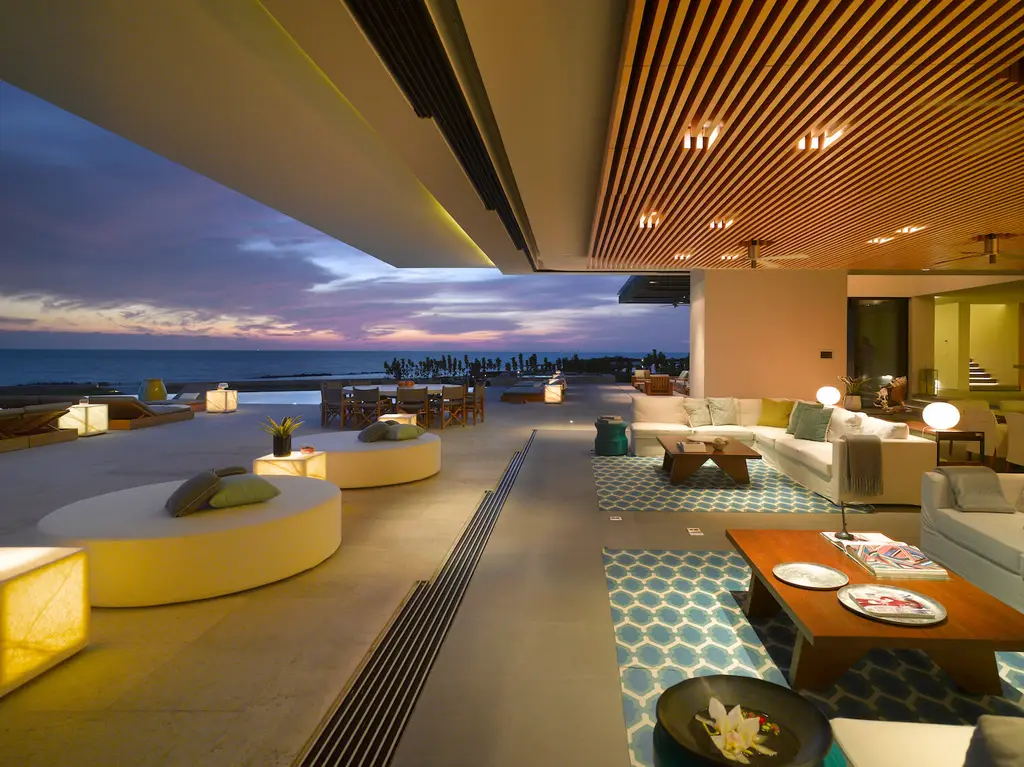
“We believe materials should age beautifully with the building,” says the studio’s lead project architect. “By using concrete and stone in their raw states, we reduce maintenance and reinforce the villa’s connection to the land.”
Nostalgia Meets Modernism
Vallarta House draws visual cues from 1950s California beach homes, mixing nostalgic textures and tones with a clean, contemporary spatial strategy. Linen upholstery, vintage decor, and bespoke wooden furniture evoke understated luxury and comfort.
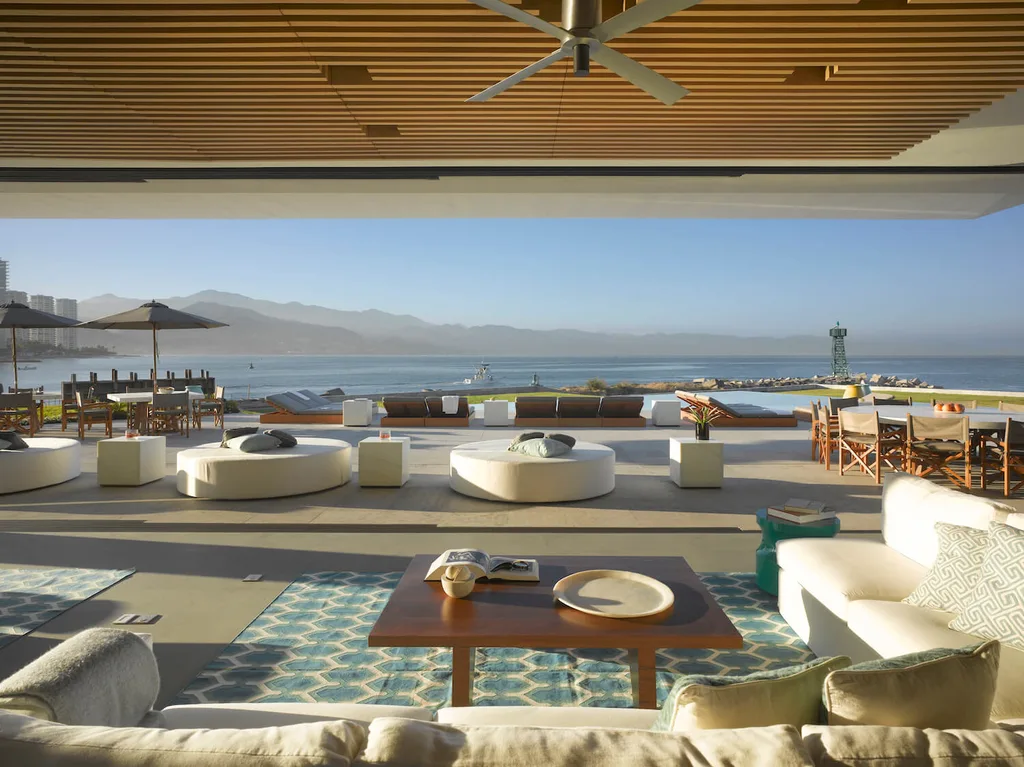
“We were inspired by that era’s optimism and effortless charm,” notes the interior design team. “But we reinterpreted it for today — layered, tactile, and open to the tropical outdoors.”
The palette embraces sandy beiges, soft whites, and weathered timber tones, contrasting beautifully with the azure sea and lush vegetation. Every material tells a story, grounding the design in both memory and modernity.
The concrete façade, softened by a vertical garden, adds freshness and insulation, while the rooftop gardens not only blend the home into the urban profile but also offer greenery to neighboring high-rise residents.
SEE MORE: Alhena House in Luz, Portugal by Mário Martins Atelier, A Contemporary Gem on the Algarve Coast
A House That Feels Like a Destination
What makes Vallarta House exceptional is not just its architecture, but its attention to experience. Spaces are designed to shift in function throughout the day — the sun-kissed terrace transforms into an evening retreat around the firepit, while the Jacuzzis offer moments of calm under the stars.
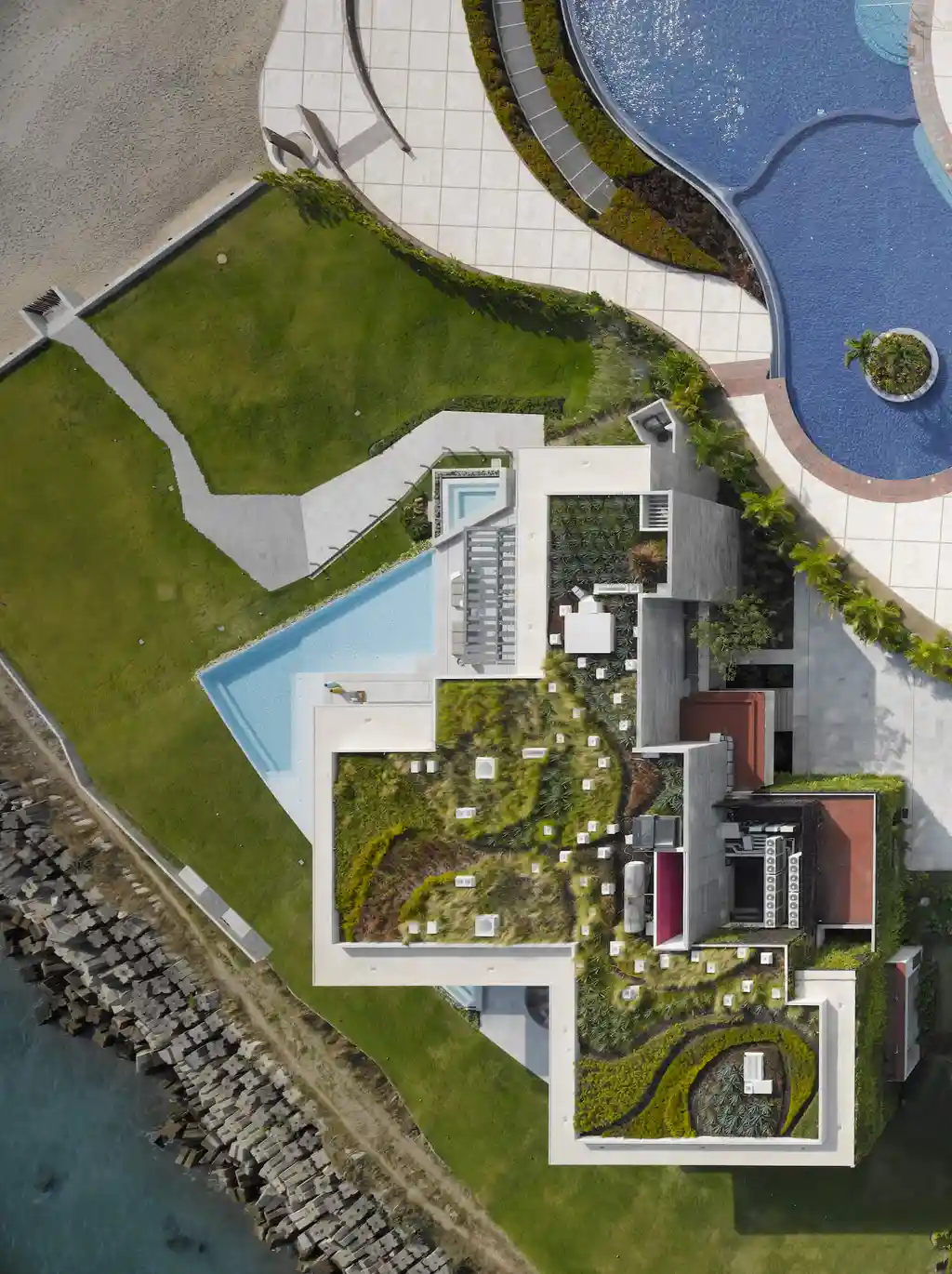
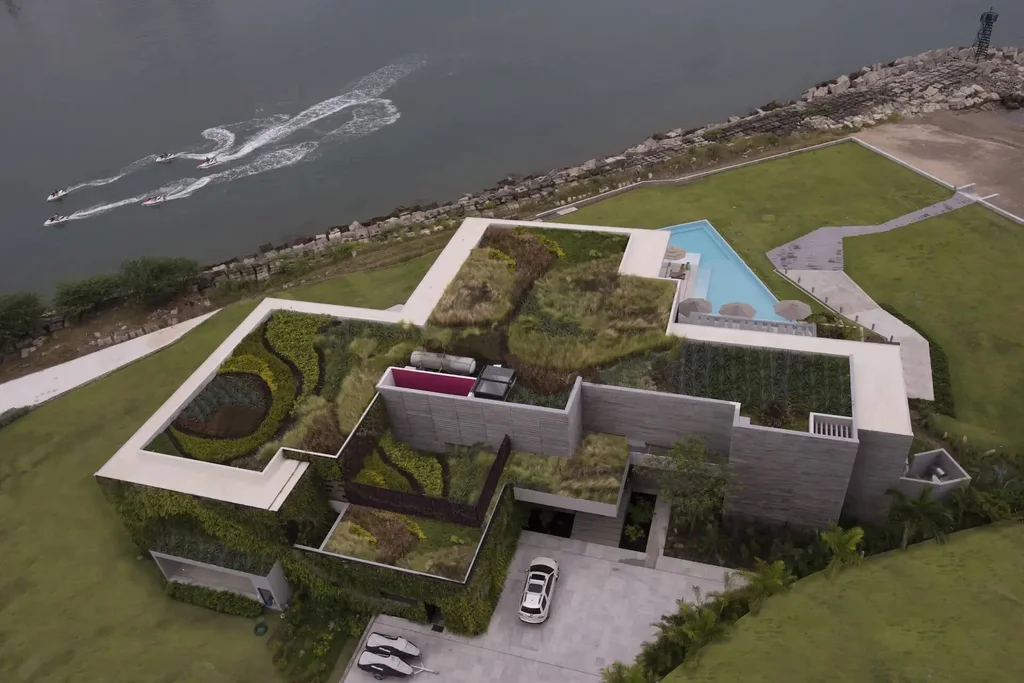
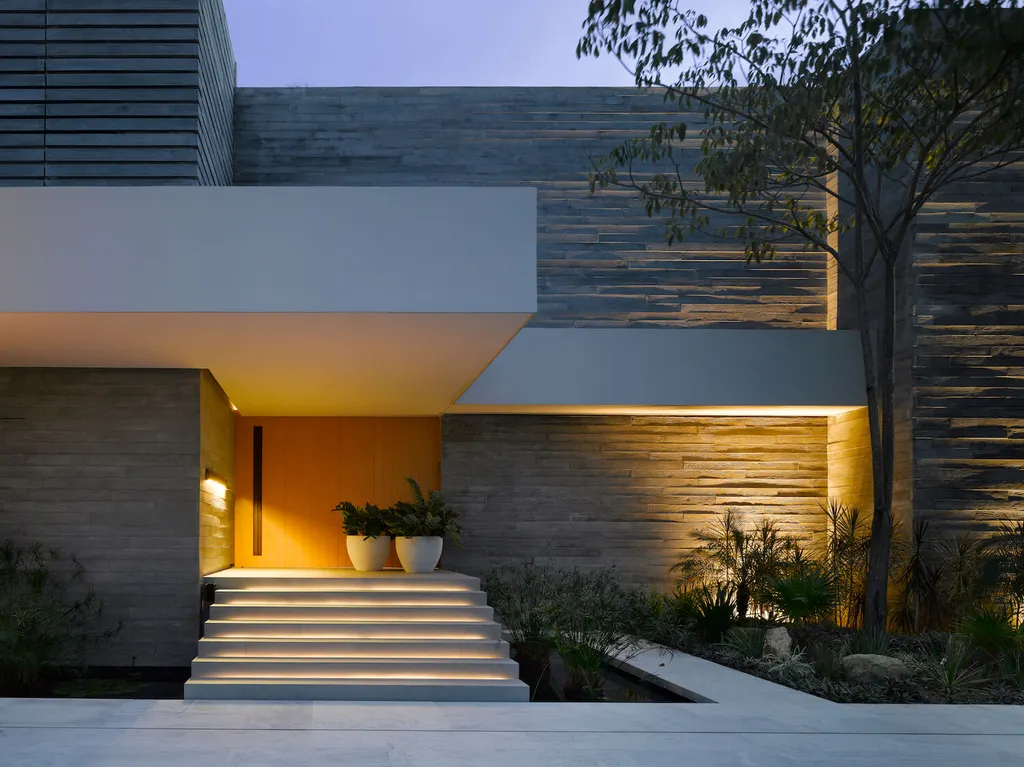
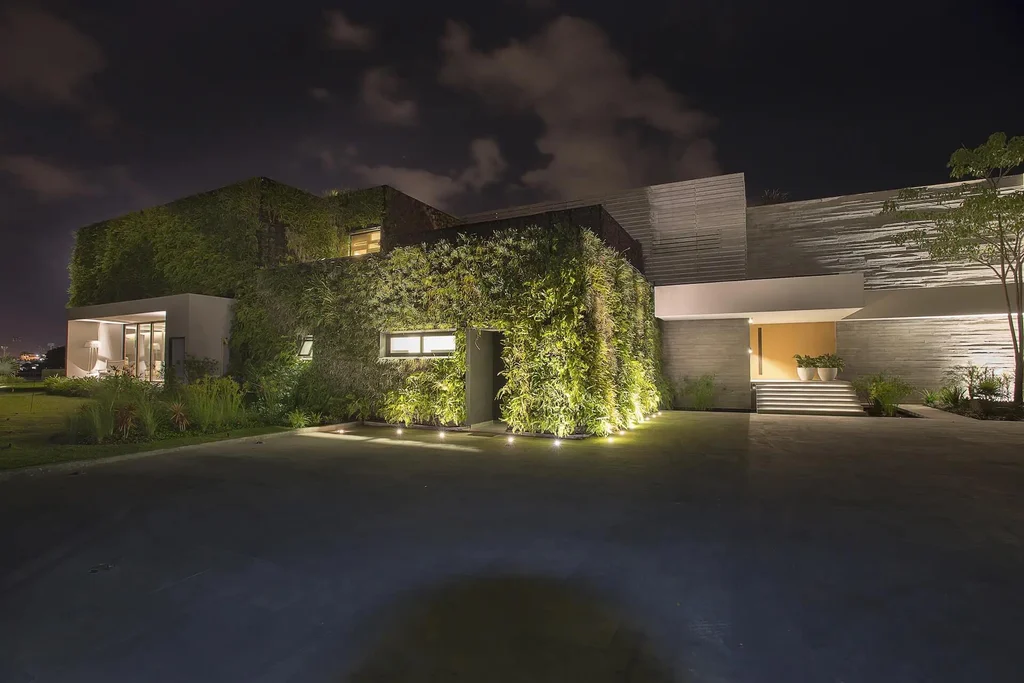
“A house should feel like a destination, especially in a place as magical as Puerto Vallarta,” says Ezequiel Farca. “We wanted to create an environment where relaxation, beauty, and nature come together in every moment.”
Photo credit: | Source: Ezequiel Farca Studio
For more information about this project; please contact the Architecture firm :
– Add: Campos Elíseos 158, Polanco, Mexico
– Tel: +52 55 5292 5115
– Email: info@ezequielfarca.com
More Projects in Mexico here:
- Chabacano House by HCE Office of Architecture Celebrates Transparency and Lightness in Querétaro, Mexico
- 225 House in Jalisco by 21 Arquitectos Blends Monumental Minimalism with Nature
- Casa Vista Clara by Cibrian Arquitectos, A Sculptural Dialogue of Water, Light, and Structure in Vista Country Club
- KG House by Gallardo Arquitectura, A Harmonious Retreat in Ciudad Victoria
- Casa del Agua by Di Frenna Arquitectos, A Tropical Sanctuary in Colima, Mexico































