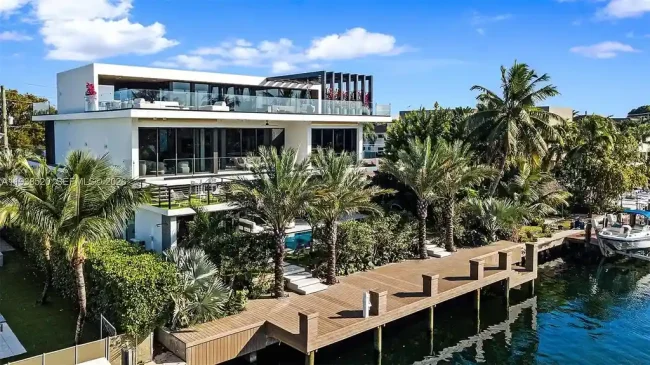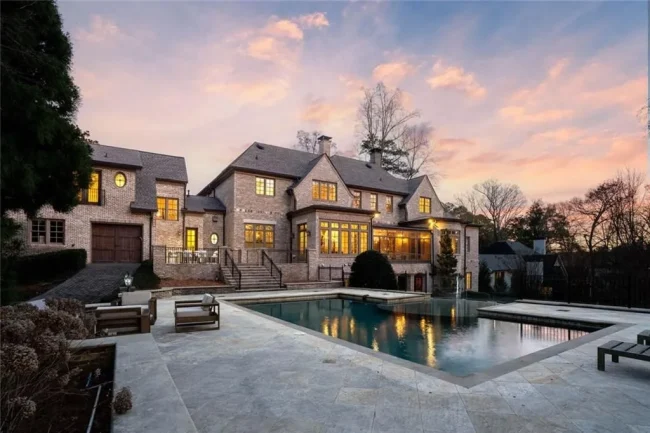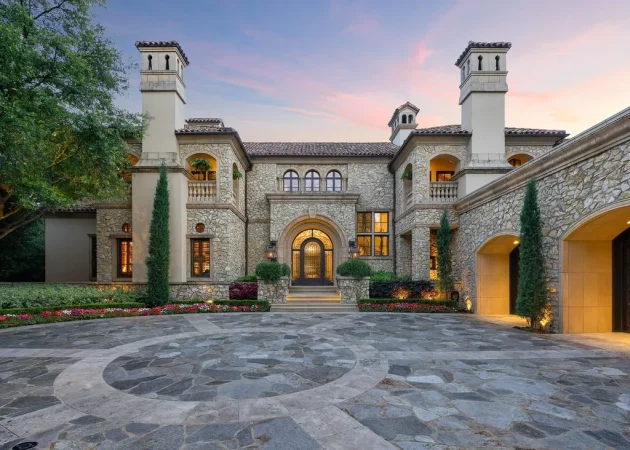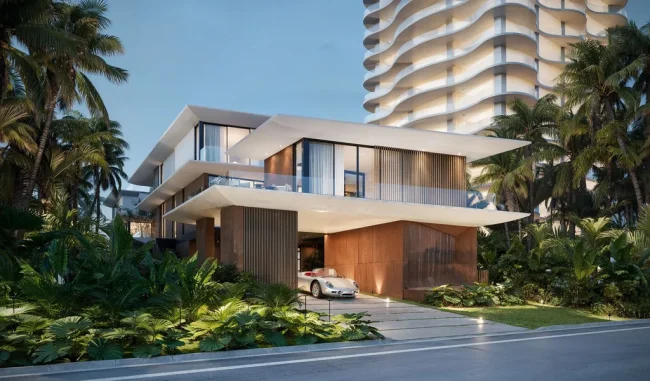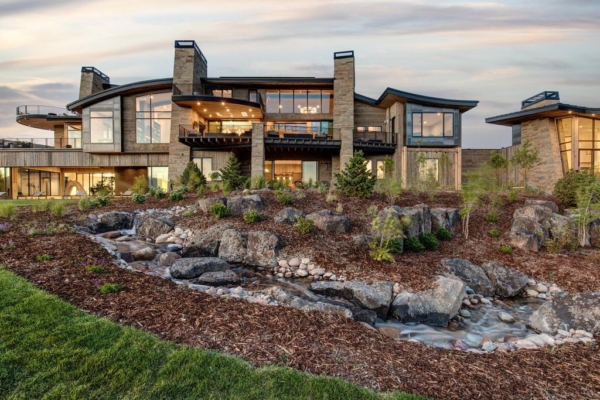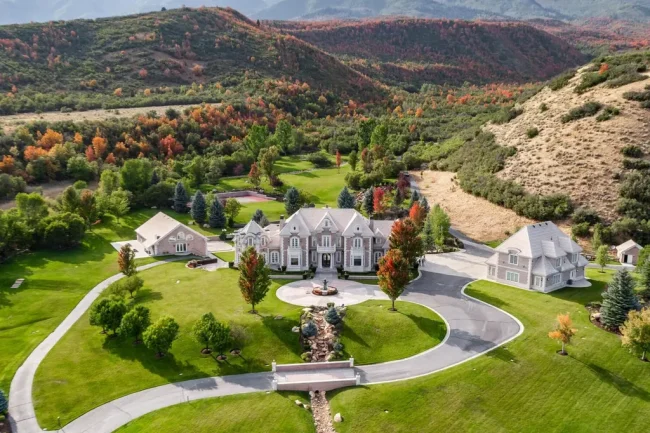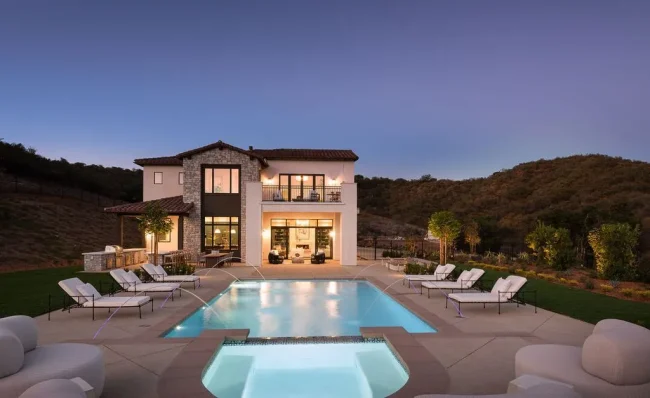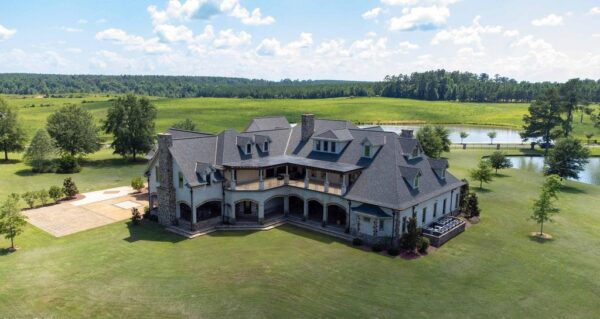Casa Lioz by Mário Martins Atelier Merges Stone, Light, and Landscape in the Algarve
Architecture Design of Casa Lioz
Description About The Project
Casa Lioz by Mário Martins Atelier redefines luxury living in southern Portugal through minimalist design, natural stone, and poetic integration with the coastal landscape.
The Project “Casa Lioz” Information:
- Project Name: Casa Lioz
- Location: Lagos, Portugal
- Project Year: 2023
- Designed by: Mário Martins Atelier
Sculpted in Stone: Casa Lioz by Mário Martins Atelier
Located in the luminous coastal region of the Algarve, Casa Lioz is a refined architectural statement by Mário Martins Atelier — a home where materiality and light converge to create serenity. The project takes its name from the noble Lioz limestone, a Portuguese material traditionally used in monuments and palaces, now reinterpreted in a contemporary residential context.
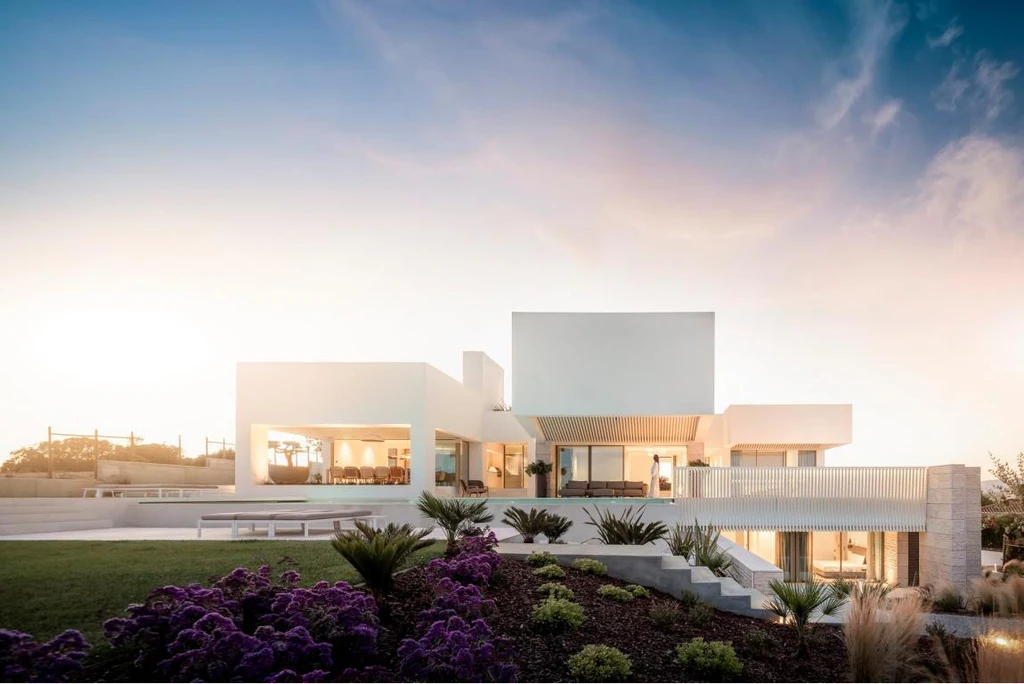
“Casa Lioz is both a tribute and a challenge,” explains Mário Martins. “A tribute to a material with centuries of history, and a challenge to give it new meaning through simplicity and light.”
A Home of Geometric Grace
The architecture is defined by clean, horizontal lines and carefully calibrated voids. The residence unfolds as a sequence of monolithic forms, softened by the natural texture of the limestone. Windows are placed with intention, framing the sea, the sky, or the gentle hills of southern Portugal.
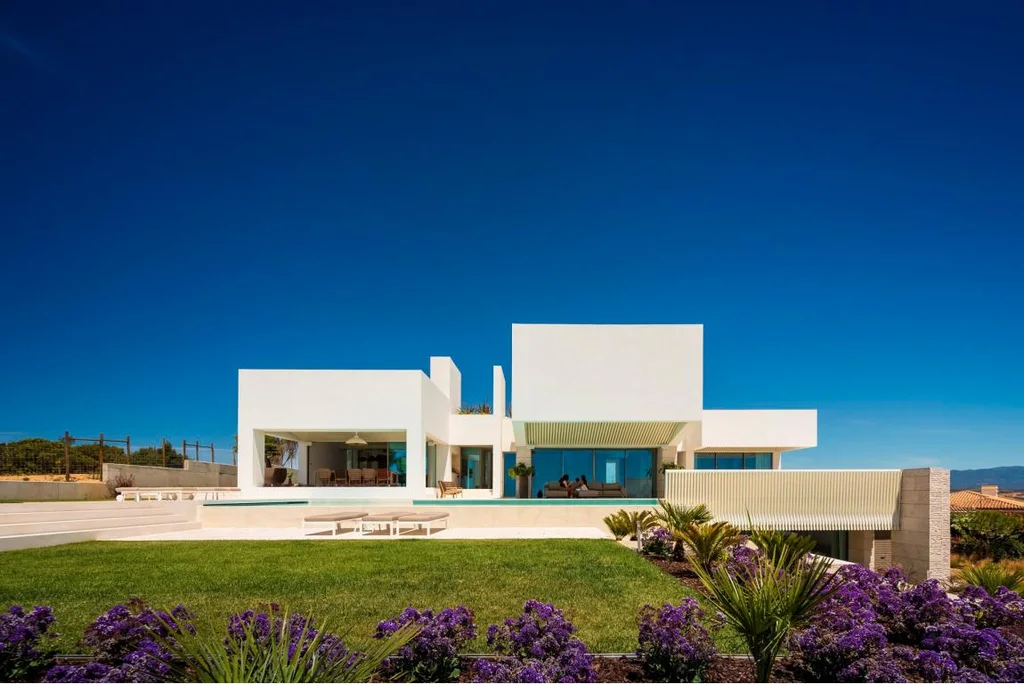
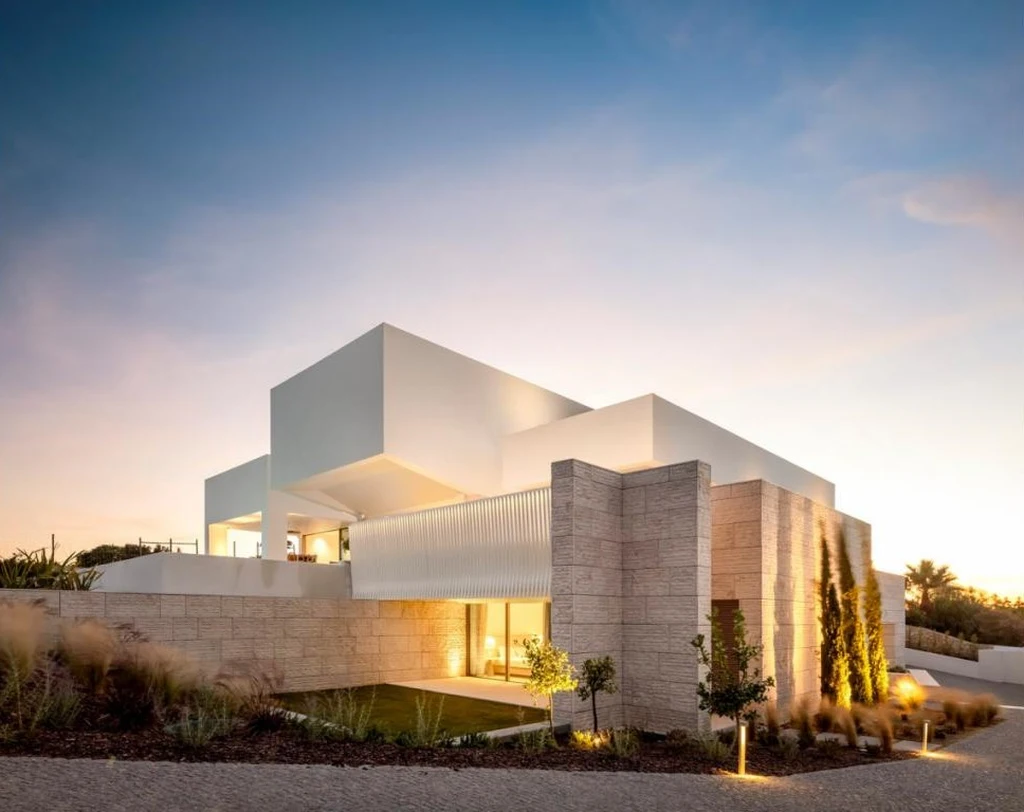
“We wanted the structure to feel as if it had emerged from the terrain itself — calm, grounded, and luminous,” says Martins. The restrained geometry is balanced by an intimate scale and sensitive alignment with the surrounding topography.
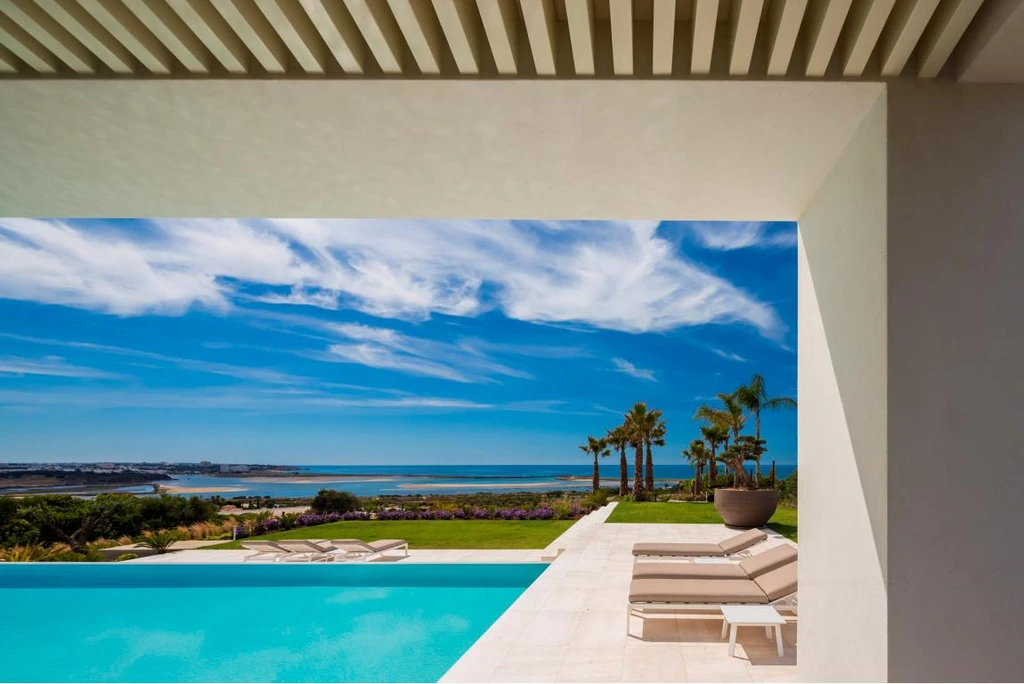
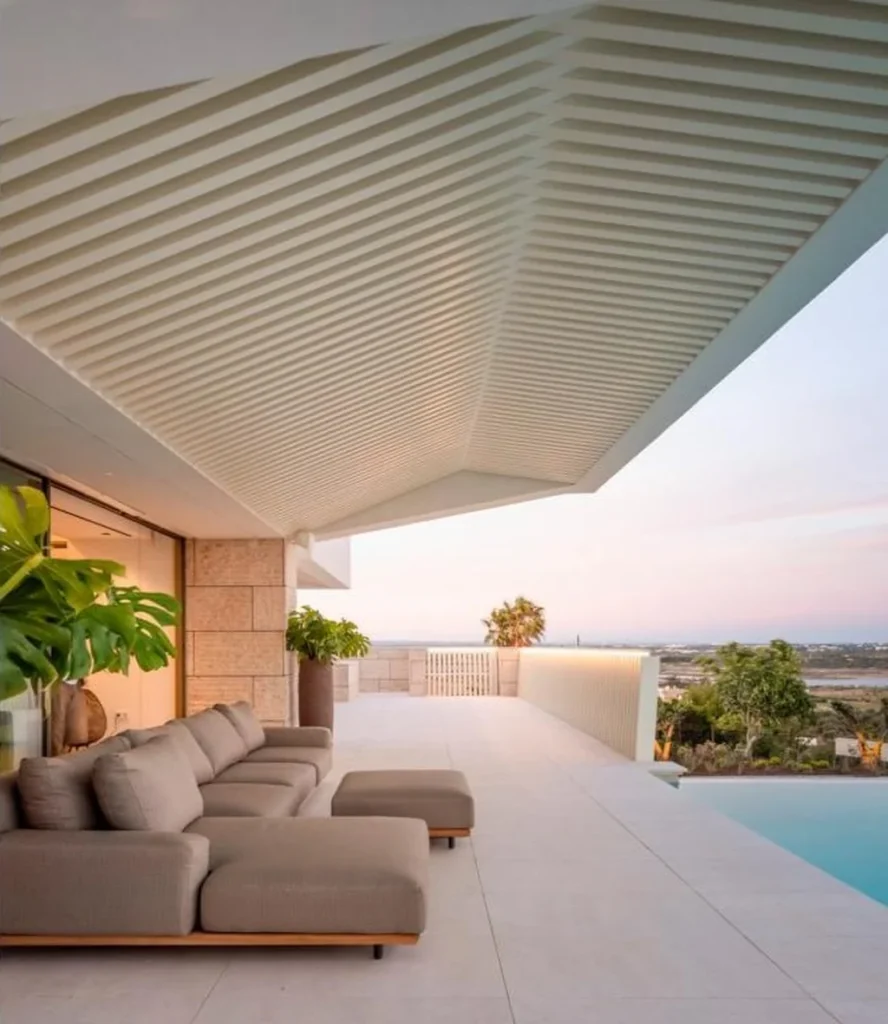
The house is arranged around a central axis, allowing every room to enjoy natural light and cross ventilation. A sculpted canopy shelters outdoor spaces from the Mediterranean sun, blurring the division between interior and exterior.
The Spirit of Material and Place
Lioz stone is more than a surface finish in this project — it is the architectural protagonist. Used for cladding walls, defining thresholds, and shaping staircases, the stone becomes an elemental language of permanence and tactility.
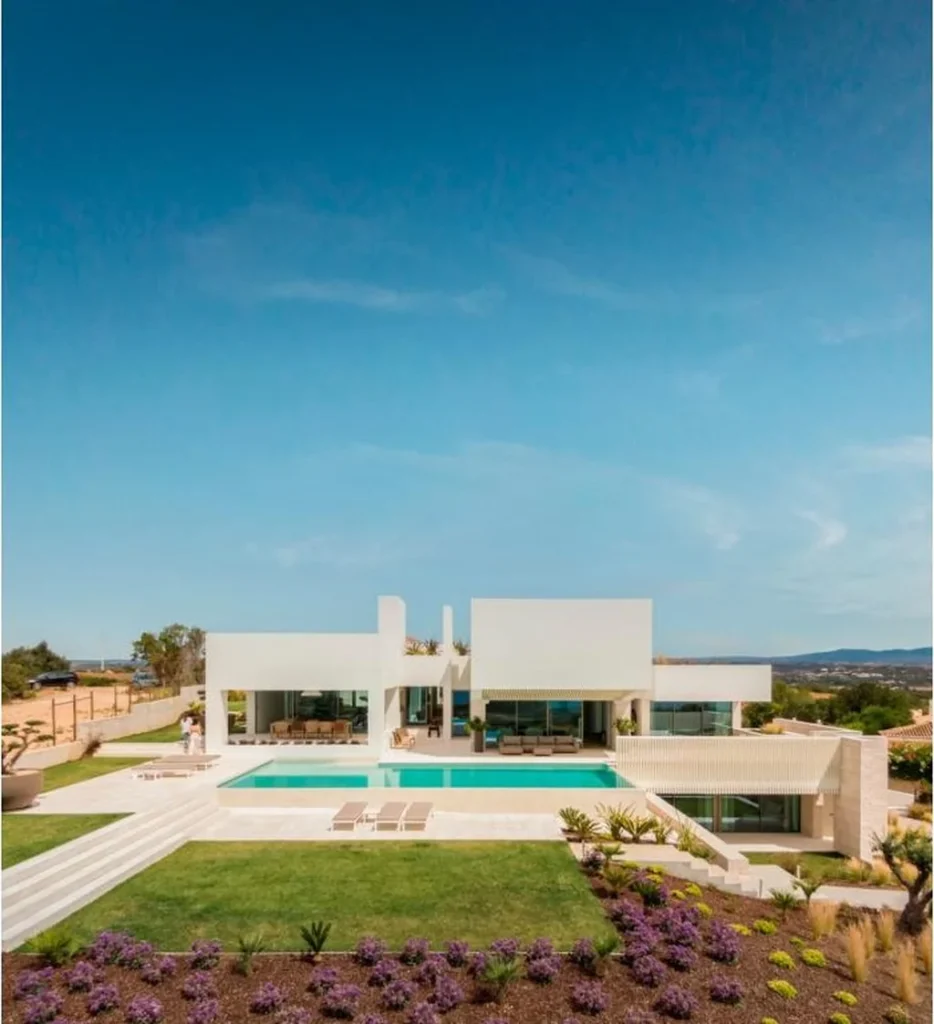
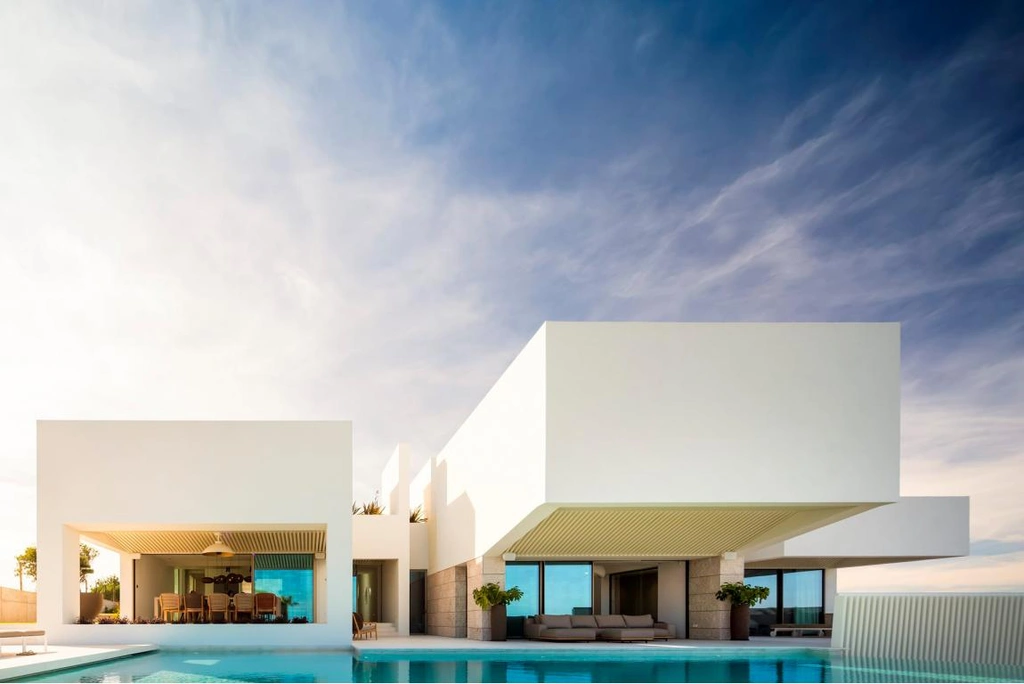
“Lioz is incredibly expressive,” the studio notes. “It reflects light with a softness that changes throughout the day. It’s not only strong — it’s poetic.”
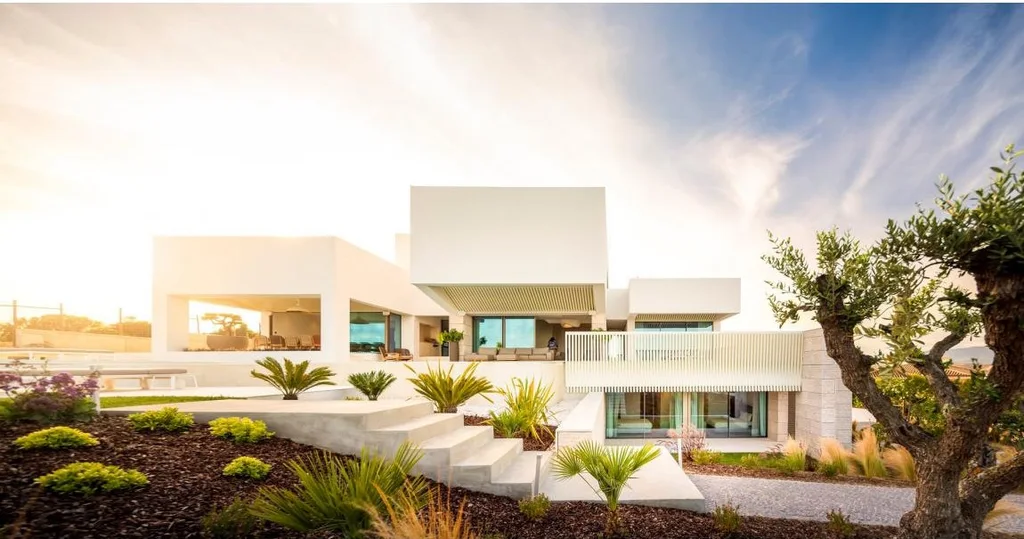
The material palette is intentionally minimal: limestone, glass, white stucco, and touches of wood. This simplicity enhances the spatial clarity and allows nature — the Atlantic air, the native vegetation — to take center stage.
SEE MORE: Getty View House by IR Architects, A Sculptural Retreat Overlooking Los Angeles
Natural Flow, Seamless Living
Interior spaces open onto shaded patios and sun-drenched terraces that cascade toward a reflecting pool. The home’s organization promotes a lifestyle of ease, movement, and connection to the landscape. The open-plan living area, master suite, and guest rooms are each designed to feel autonomous yet linked.
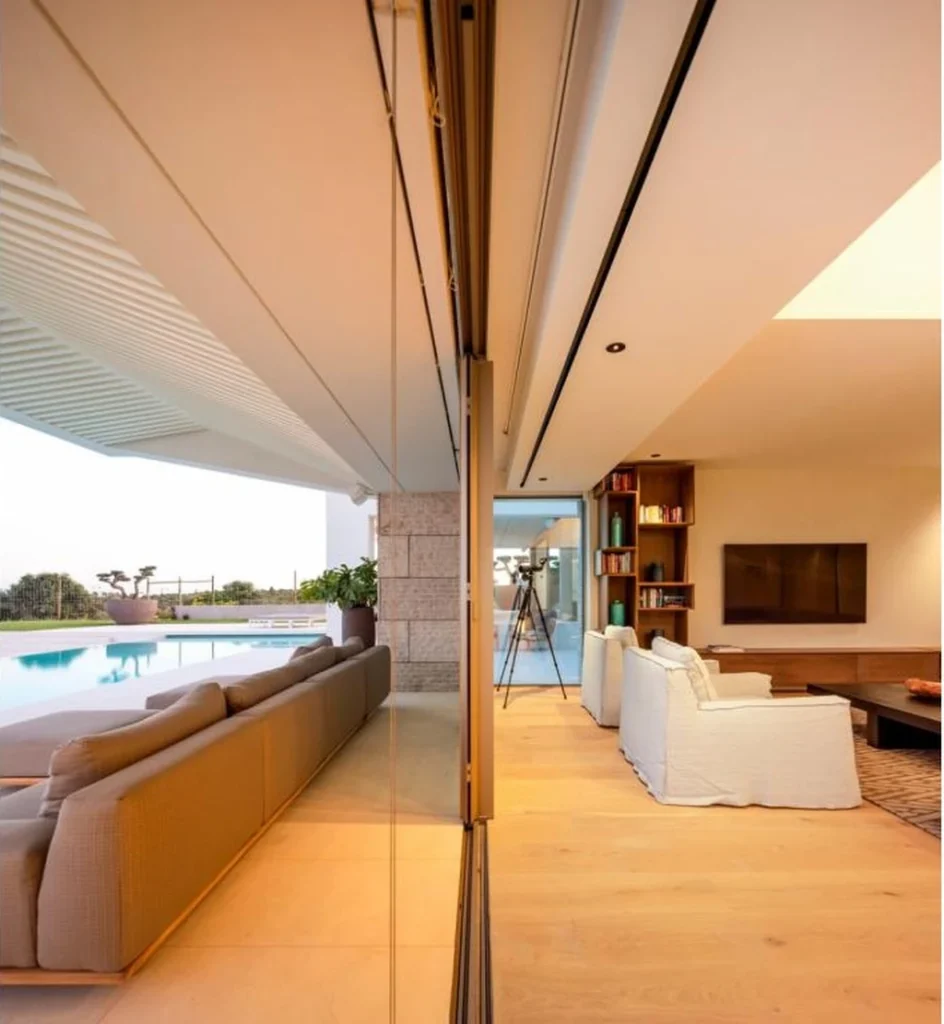
“Casa Lioz was conceived as a dialogue between solitude and openness,” says Mário Martins. “You can retreat into silence or gather with others — the architecture supports both.”
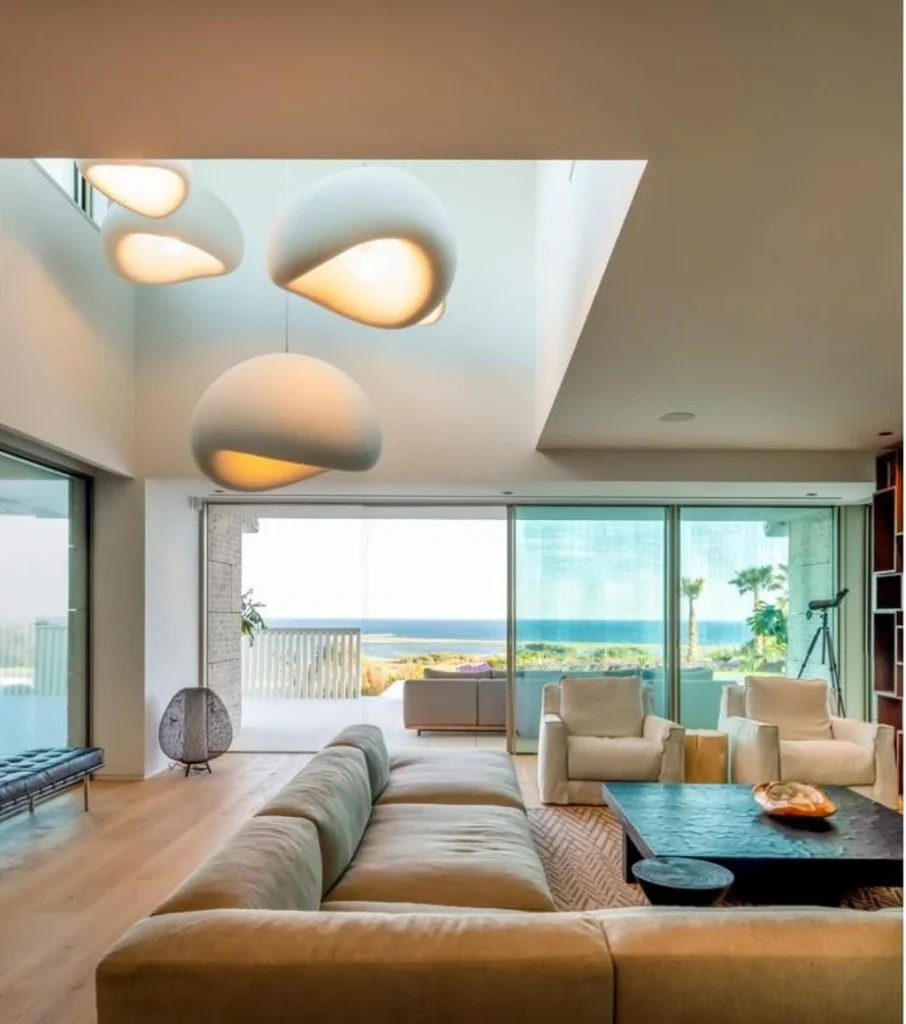
At dusk, as the limestone absorbs the amber glow of the setting sun, the house seems to dissolve into its surroundings — a timeless structure rooted in the landscape, yet fluid and ever-changing.
SEE MORE: Modern Villa Curaçao by STATE of Architecture Embodies Tropical Minimalism with Sculptural Clarity
Thoughtful Sustainability
Although minimalist in appearance, Casa Lioz incorporates subtle sustainable strategies. The orientation maximizes passive solar gain in winter and uses deep overhangs for shading in summer. Cross-ventilation is enabled through the careful placement of operable windows. Thermal mass from the stone cladding contributes to the interior comfort, reducing reliance on mechanical systems.
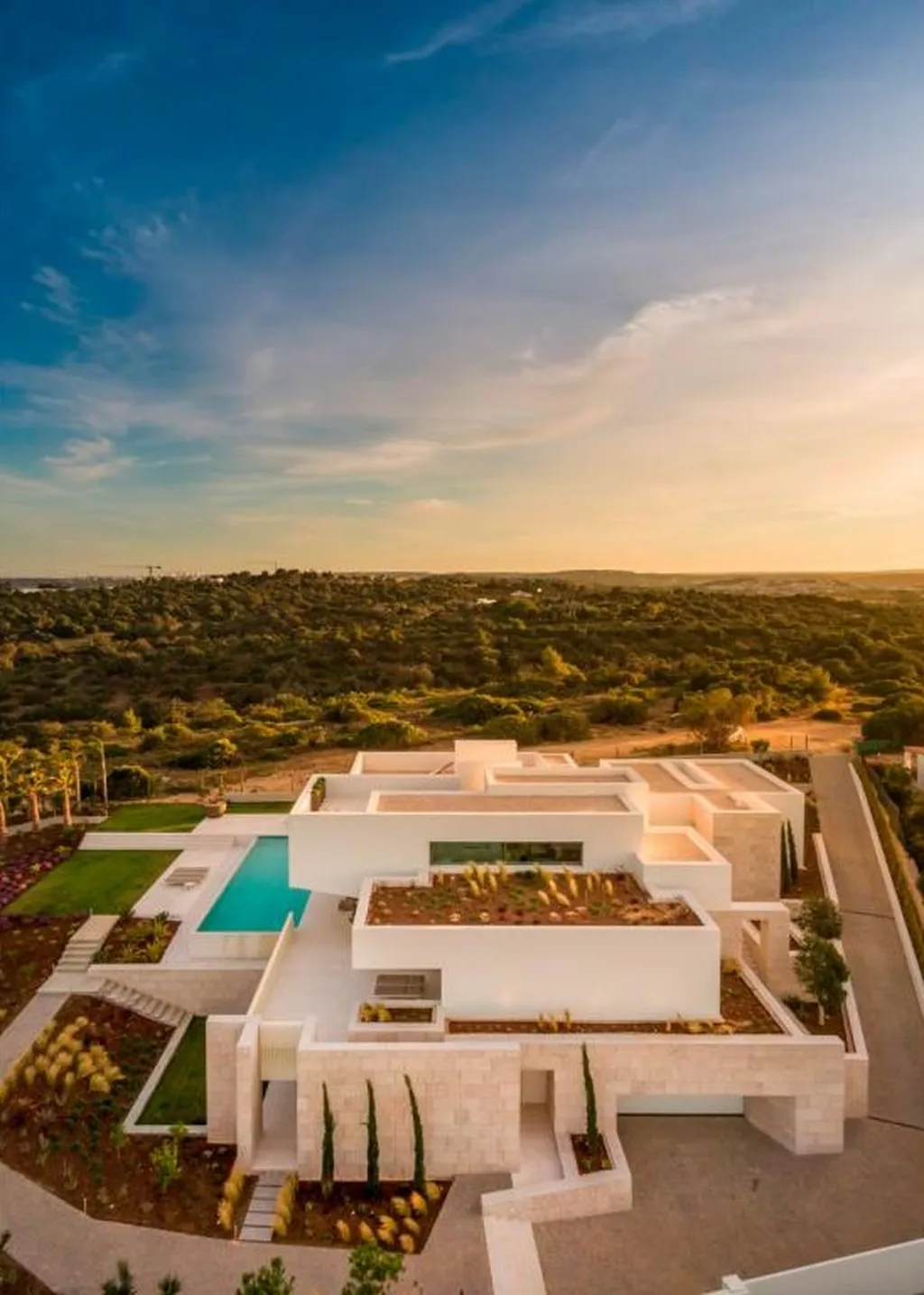
“We strive for longevity — not only in materials but in the spirit of the place,” emphasizes Martins. “Architecture should age with dignity, just like the stone it’s made from.”
Photo credit: | Source: Mário Martins Atelier
For more information about this project; please contact the Architecture firm :
– Add: R. Francisco Xavier Ataíde de Oliveira Lote 31, 8600-775 Lagos, Portugal
– Tel: +351 282 768 095
– Email: geral@mariomartins.com
More Projects in Portugal here:
- Exquisite Vilamoura Villa in Portugal by Arquimais Architecture and Design
- Casa J.M.C. by Atelier d’Arquitectura Lopes da Costa, A Harmonious Integration with the Landscape
- RiscoWhite House by Risco Singular Arquitectura Lda, A Minimalist Concrete Home in Barcelinhos, Portugal
- HC House in Portugal by Inception Architects Studio
- SkyBase One House, Unique design by Bespoke Architects



