Casa C+ by Mário Martins Atelier, A Sculptural Dialogue with the Algarve Landscape
Architecture Design of Casa C+
Description About The Project
Casa C+ by Mário Martins Atelier in Lagos, Portugal, is a minimalist white residence that harmoniously blends modern design with the natural beauty of the Algarve coastline.
The Project “Casa C+” Information:
- Project Name: Casa C+
- Location: Lagos, Portugal
- Project Year: 2015
- Designed by: Mário Martins Atelier
A Sculptural Dialogue with the Algarve Landscape
Perched in the coastal enclave of Canavial, Lagos, the house is a striking example of minimalist architecture that seamlessly integrates with its natural surroundings. Completed between 2013 and 2015, the residence embodies a harmonious balance between built form and the rugged beauty of the Algarve coastline.
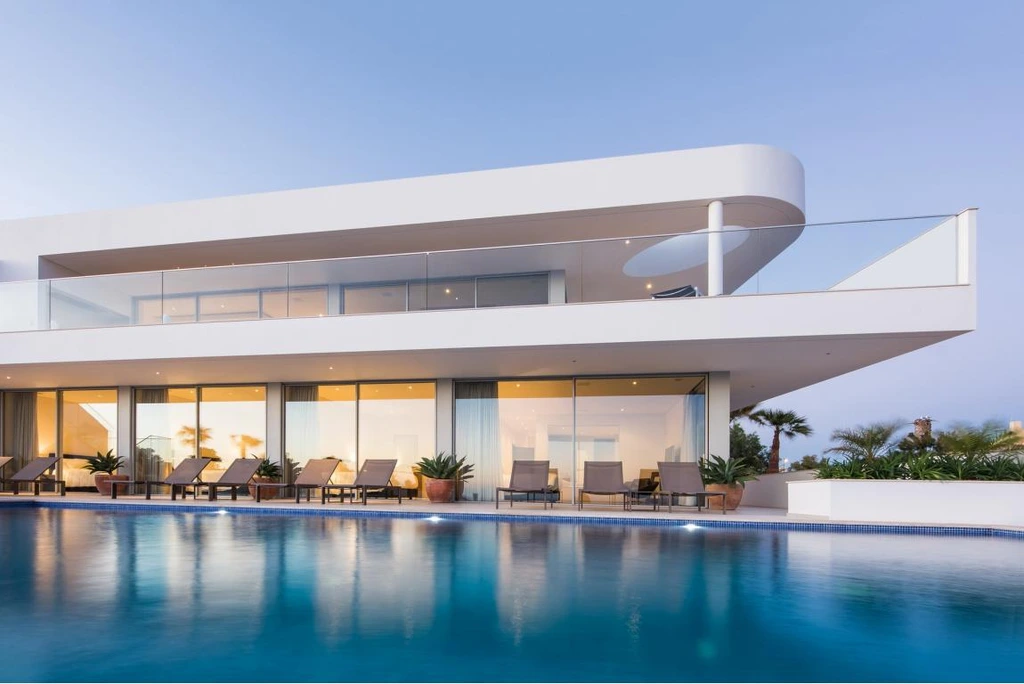
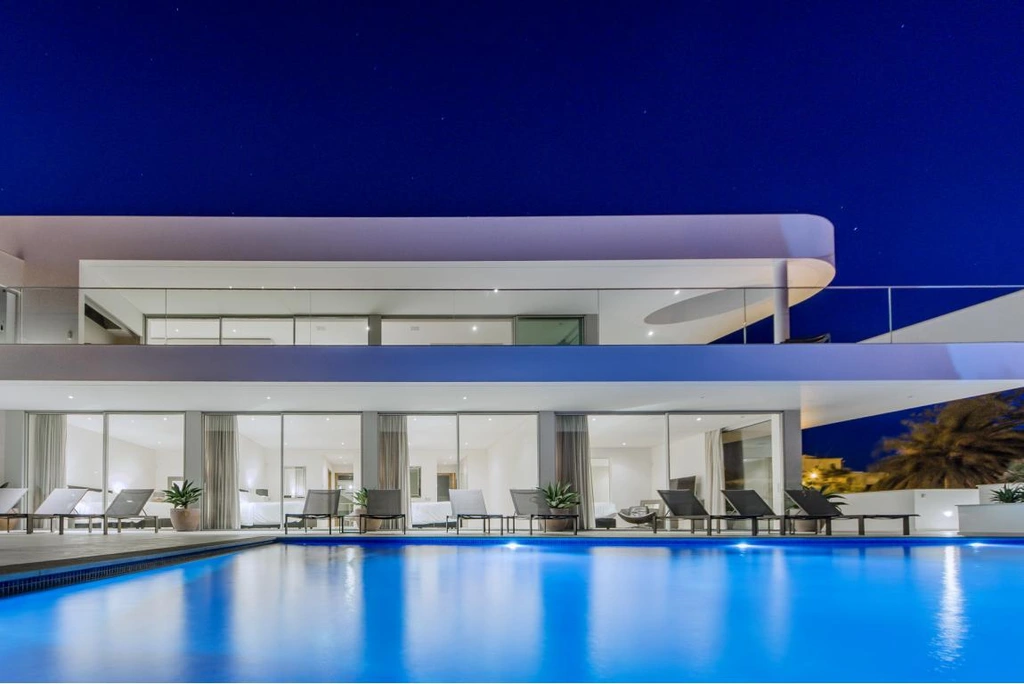
“Our goal was to create a home that resonates with the landscape, offering both openness and shelter,” says Mário Martins, lead architect of the project.
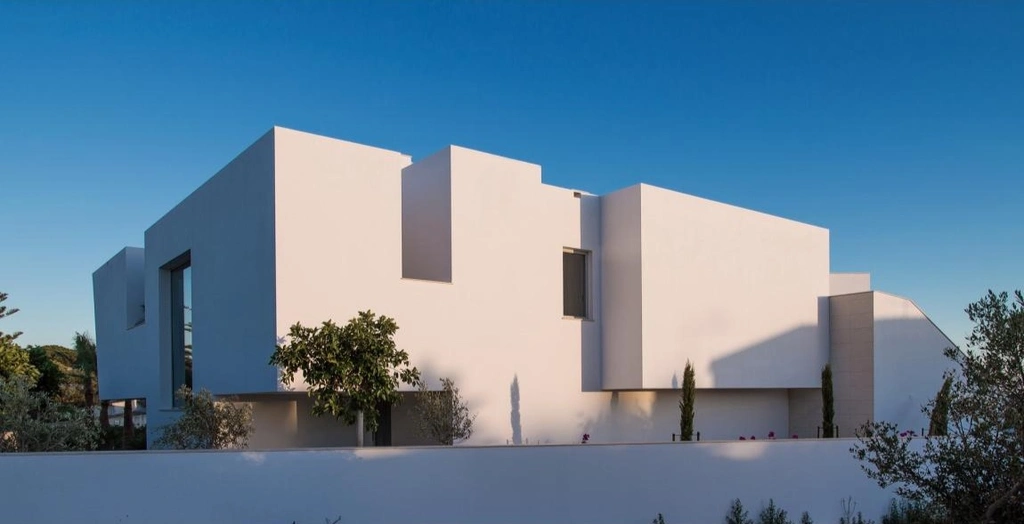
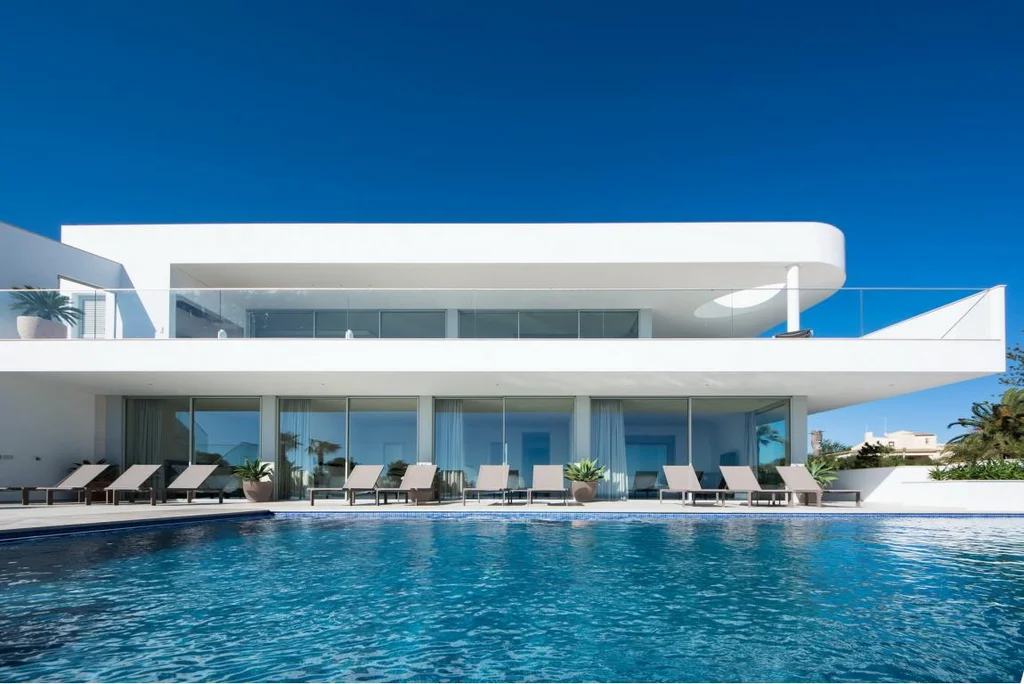
SEE MORE: Casa Lioz by Mário Martins Atelier Merges Stone, Light, and Landscape in the Algarve
Architectural Concept and Design
Casa C+ is characterized by its clean lines, white stucco surfaces, and strategic openings that frame views of the surrounding landscape. The design emphasizes simplicity and functionality, with a focus on creating fluid transitions between indoor and outdoor spaces. Large glass panels and sliding doors allow natural light to permeate the interiors, while providing unobstructed views of the sea and sky.
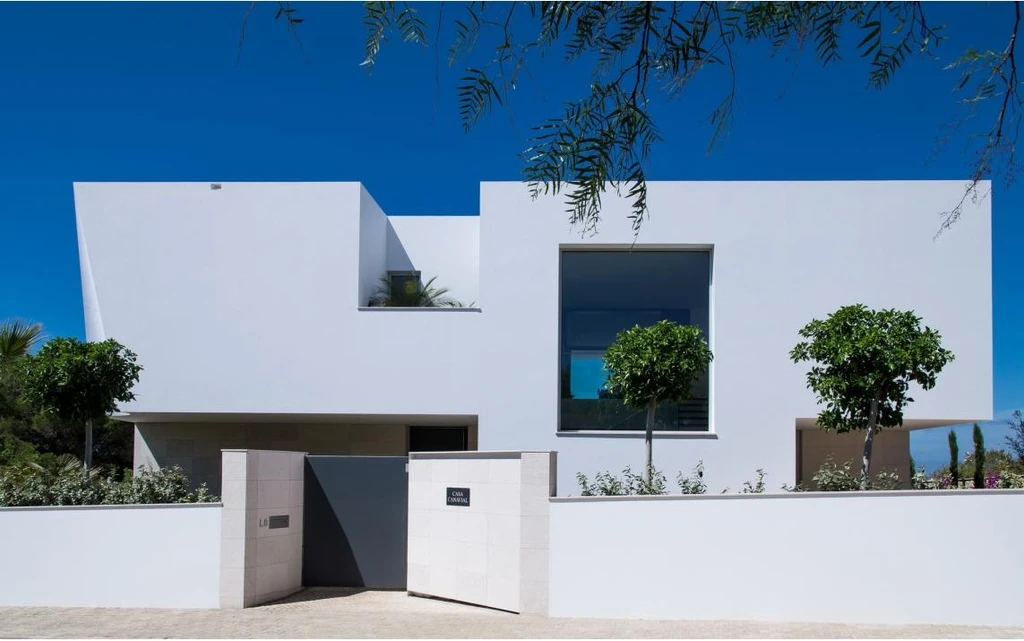
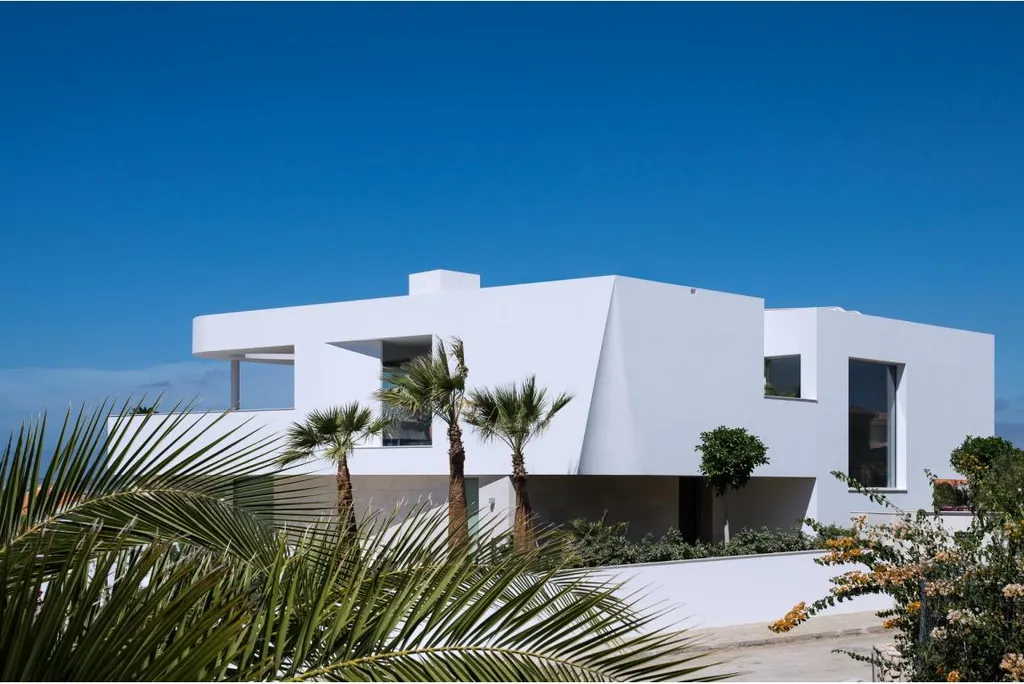
“We aimed for a design that is both timeless and contextually responsive,” Martins explains. “The house should feel like an extension of its environment.”
SEE MORE: MOA Villa by Ilot Architects Seamlessly Merges Modern Design with Tropical Serenity in Bali
Interior Spaces and Materiality
The interior of Casa C+ continues the minimalist aesthetic, featuring a neutral color palette and natural materials such as wood and stone. Open-plan living areas are designed to foster a sense of continuity and connection, both within the home and with the exterior landscape. The use of high-quality materials and finishes adds a sense of understated luxury to the space.
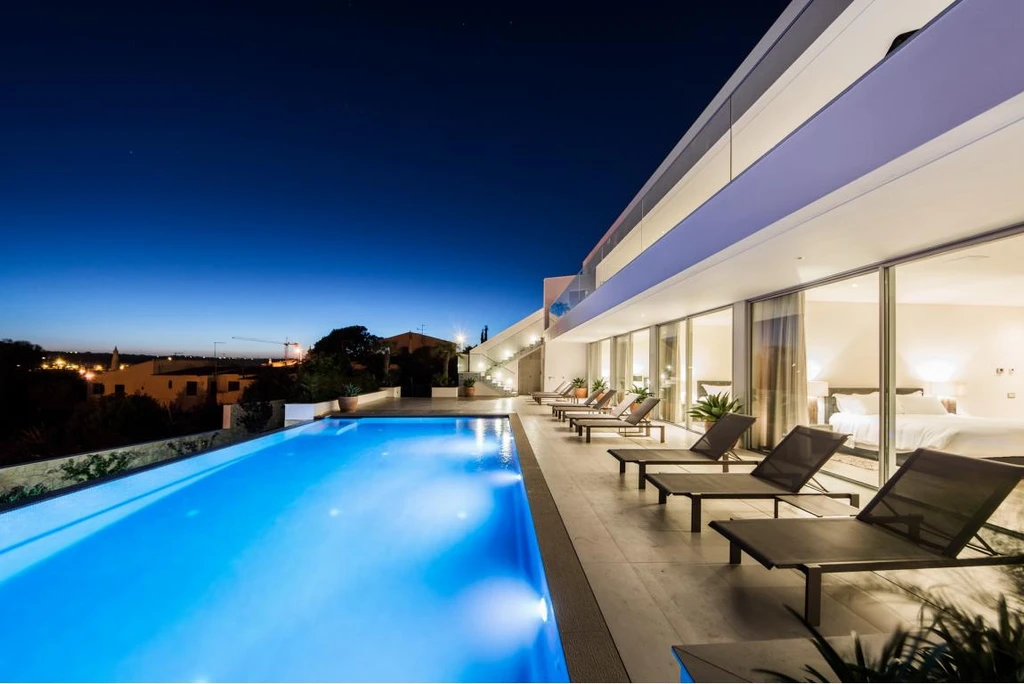
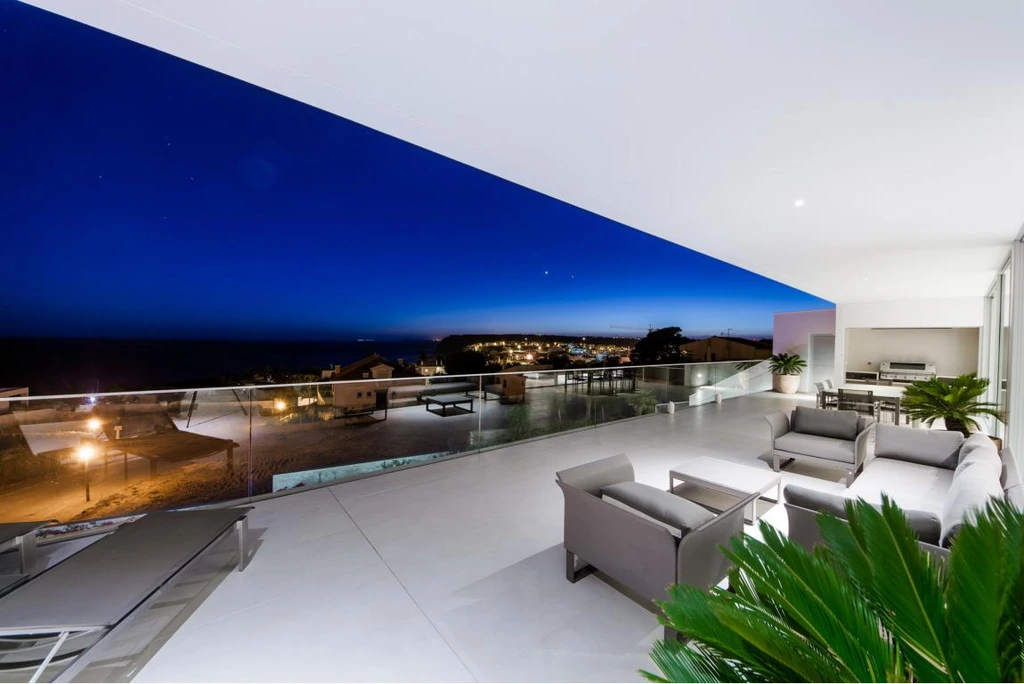
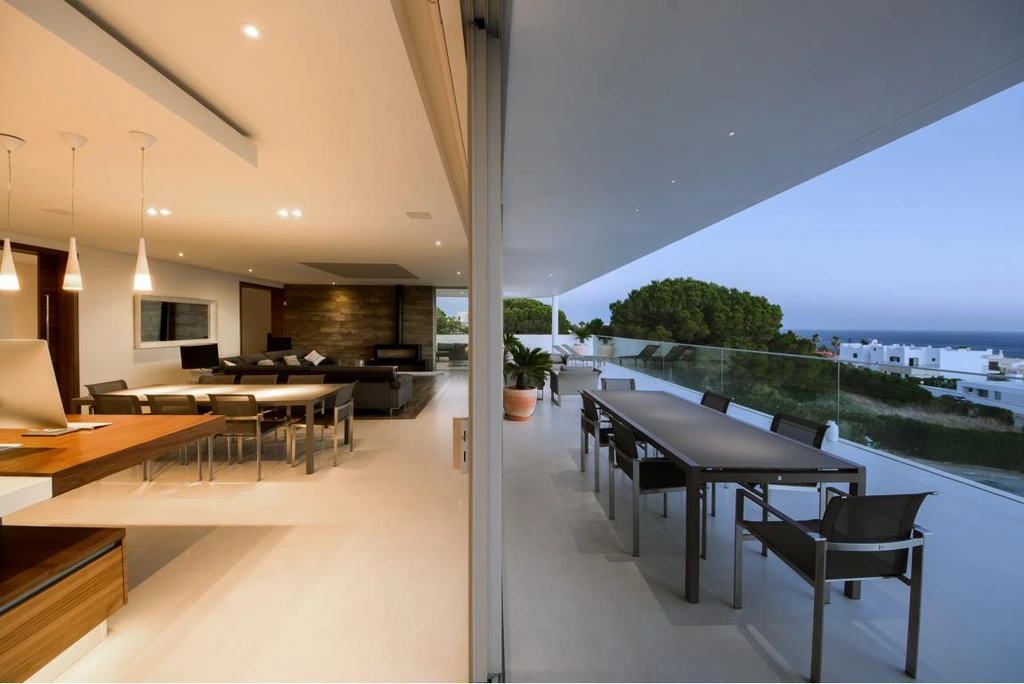
“Material selection was crucial in achieving the desired ambiance,” notes the design team. “We chose materials that age gracefully and enhance the home’s connection to nature.”
Integration with the Landscape
A key aspect of Casa C+ is its integration with the surrounding landscape. The home’s orientation and layout are designed to maximize views and natural ventilation, while minimizing environmental impact. Outdoor terraces and gardens are seamlessly connected to the interior spaces, creating a cohesive living experience that blurs the boundaries between inside and out.
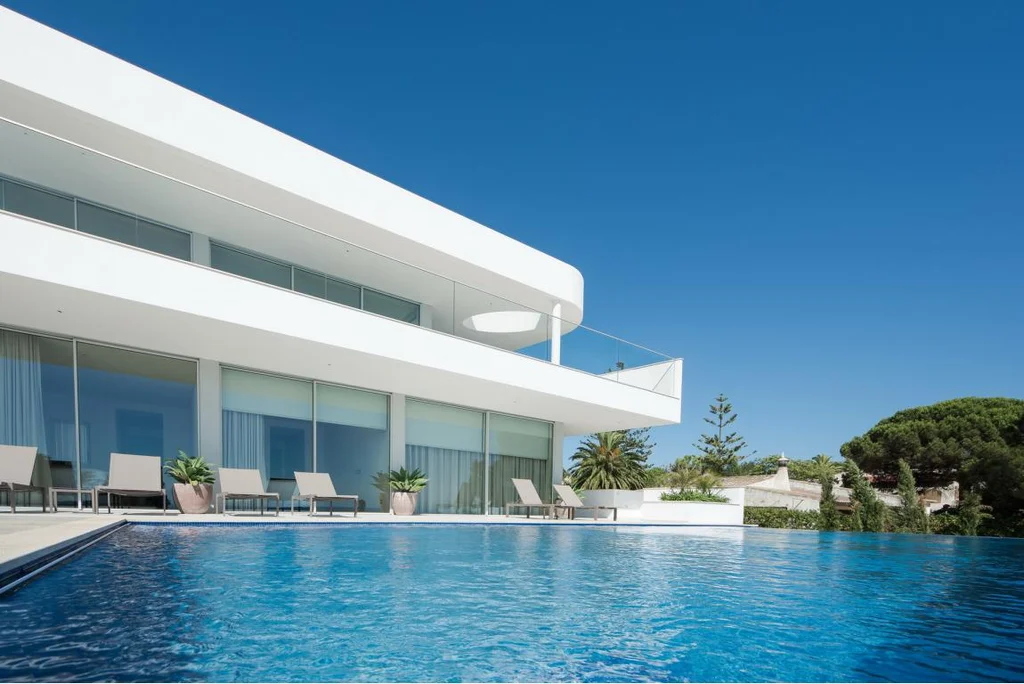
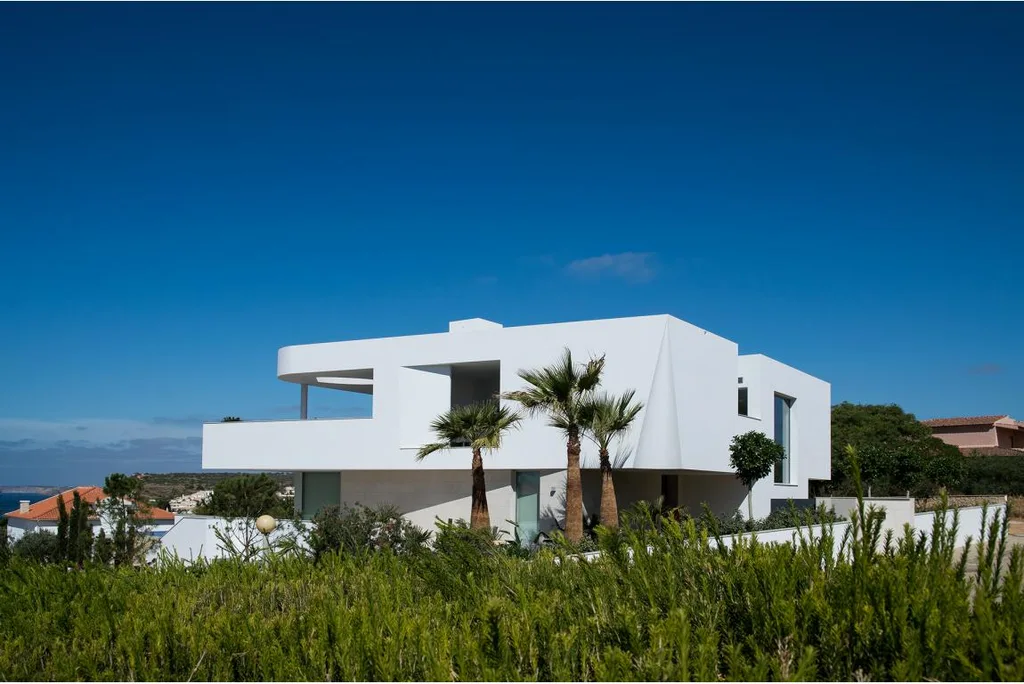
“The relationship between the house and its setting is fundamental,” Martins emphasizes. “We wanted the architecture to complement, not compete with, the natural beauty of the site.”
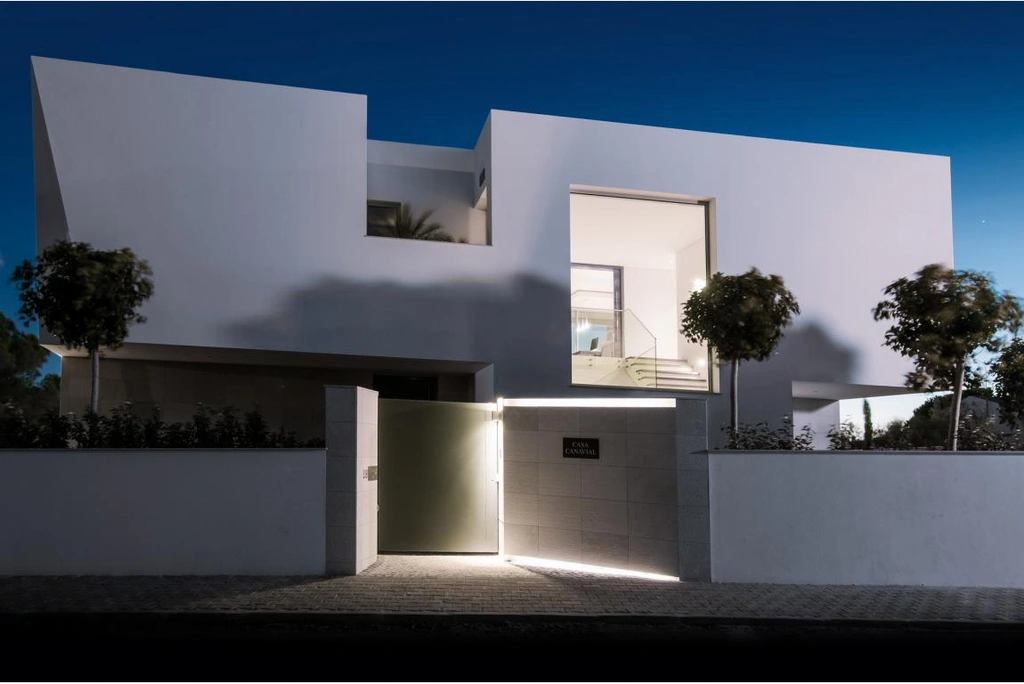
Casa C+ stands as a testament to the power of minimalist design and thoughtful integration with the natural environment. Through its careful attention to form, materiality, and context, the residence offers a serene and harmonious living experience that reflects the unique character of the Algarve region.
Photo credit: | Source: Mário Martins Atelier
For more information about this project; please contact the Architecture firm :
– Add: R. Francisco Xavier Ataíde de Oliveira Lote 31, 8600-775 Lagos, Portugal
– Tel: +351 282 768 095
– Email: geral@mariomartins.com
More Projects in Portugal here:
- Alhena House in Luz, Portugal by Mário Martins Atelier, A Contemporary Gem on the Algarve Coast
- HC House in Portugal by Inception Architects Studio
- Elliptical House in Lagos, Portugal by Mário Martins Atelier Merges Sculptural Form with Landscape Harmony
- Casa J.M.C. by Atelier d’Arquitectura Lopes da Costa, A Harmonious Integration with the Landscape
- RiscoWhite House by Risco Singular Arquitectura Lda, A Minimalist Concrete Home in Barcelinhos, Portugal































