Atlantic Fields by SDH Studio, A Modern Retreat in Hobe Sound’s Natural Landscape
Architecture Design of Atlantic Fields House
Description About The Project
SDH Studio Architecture + Design crafts Atlantic Fields, a contemporary residence in Hobe Sound, Florida, seamlessly integrating modern design with the surrounding tropical environment.
The Project “Atlantic Fields House” Information:
- Project Name: Atlantic Fields House
- Location: Hobe Sound, Florida, United States
- Site Area: 22,453 sf
- Project Area: 8,432 sf
- Designed by: SDH Studio Architecture + Design
A Modern Retreat in Hobe Sound’s Natural Landscape
Nestled in the heart of Hobe Sound, Florida, Atlantic Fields by SDH Studio Architecture + Design is more than just a home—it’s a sophisticated sanctuary defined by modern refinement and natural integration. Designed as part of a curated residential community by Discovery Land Company, the residence speaks to those seeking timeless elegance wrapped in the lush ambiance of Florida’s subtropical terrain.
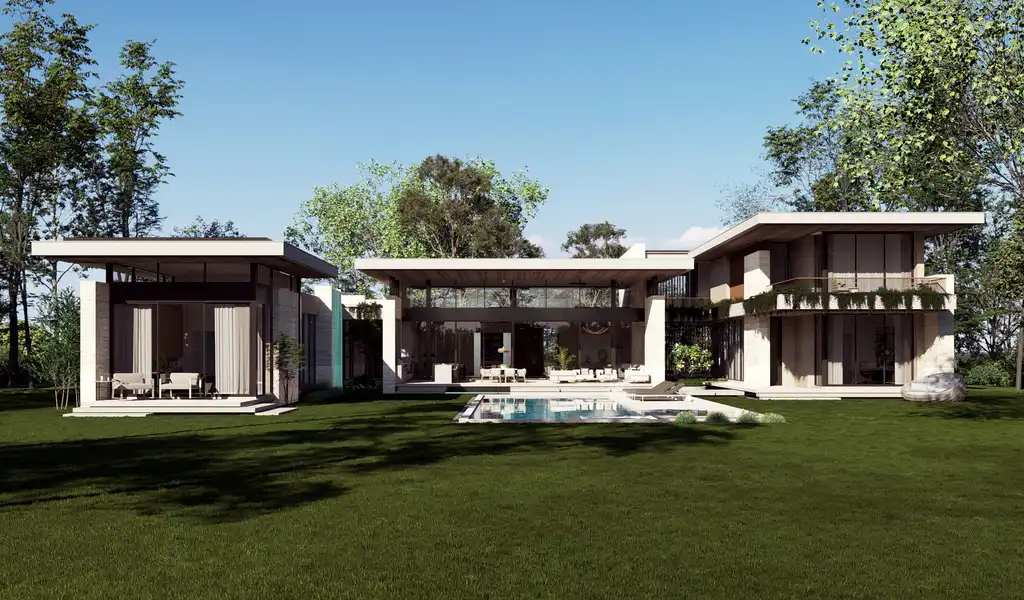
Conceived with clarity and calm in mind, the architectural narrative begins with a commanding horizontal canopy that anchors the structure to the landscape. Crafted with restraint and material richness, the design avoids excess and instead channels its strength through balanced geometry, natural textures, and a deep reverence for the site.
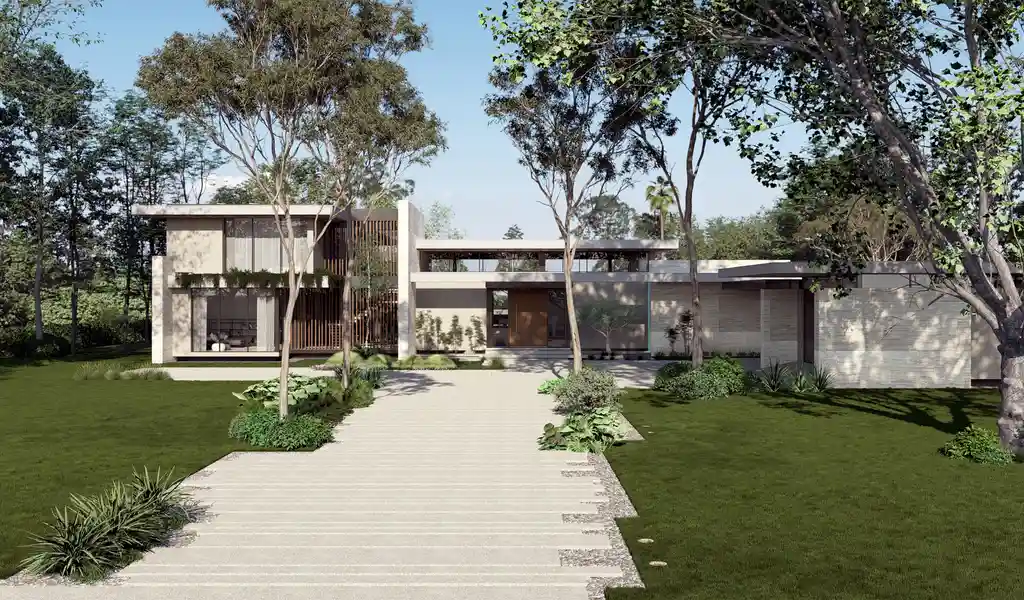
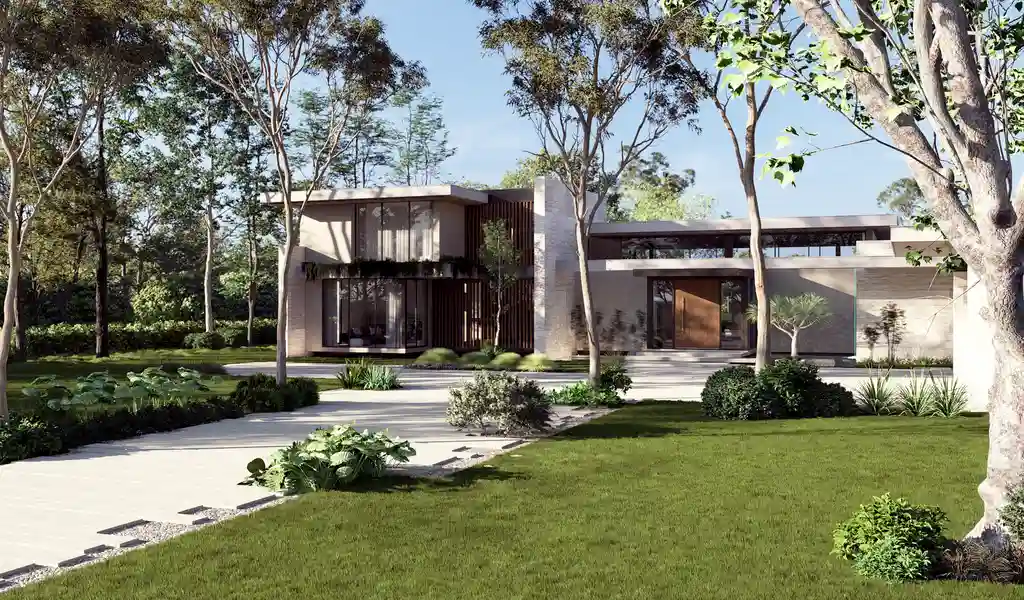
“Our design philosophy centers on the interplay between light, proportion, and landscape,” shares Stephanie Halfen, lead architect at SDH Studio. “With Atlantic Fields, we aimed to amplify nature’s presence within the built environment.”
SEE MORE: Montauk House by SAOTA, A Grounded Coastal Retreat in New York
Composition and Material Palette
The front façade is a lesson in rhythm and restraint. Planes of soft-toned stone stand juxtaposed with rich timber volumes, creating a cadence of solidity and transparency. The layering of textures—from rugged stone to warm wood and smooth concrete—creates visual interest while inviting a sense of serenity.
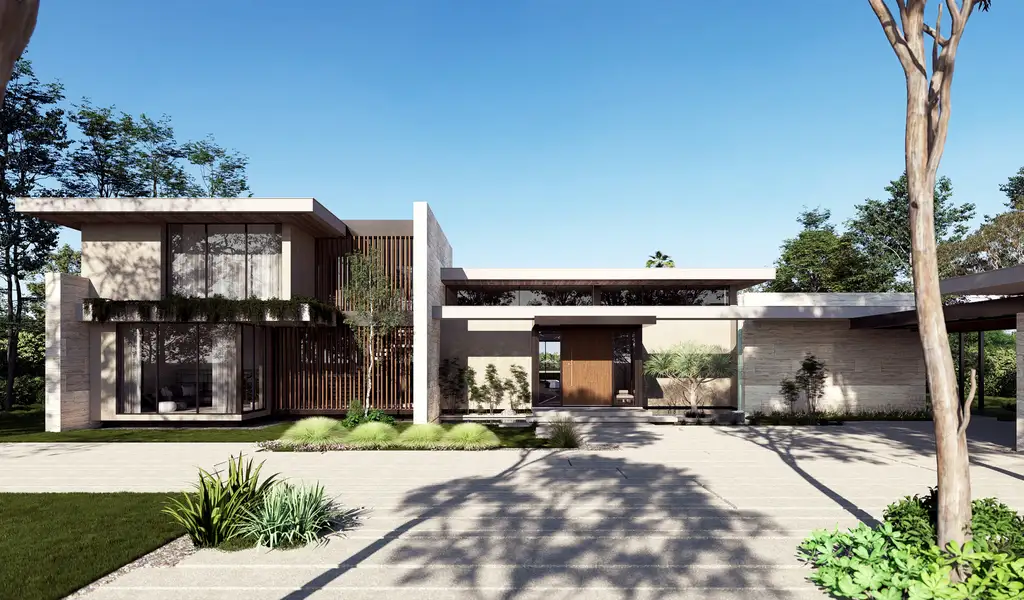
Strategically placed overhangs and recessed forms lend architectural depth while protecting interiors from Florida’s intense sun. The recessed entryway, finished in timber, contrasts beautifully against the textured surfaces, offering a moment of intimacy and transition before one steps inside.
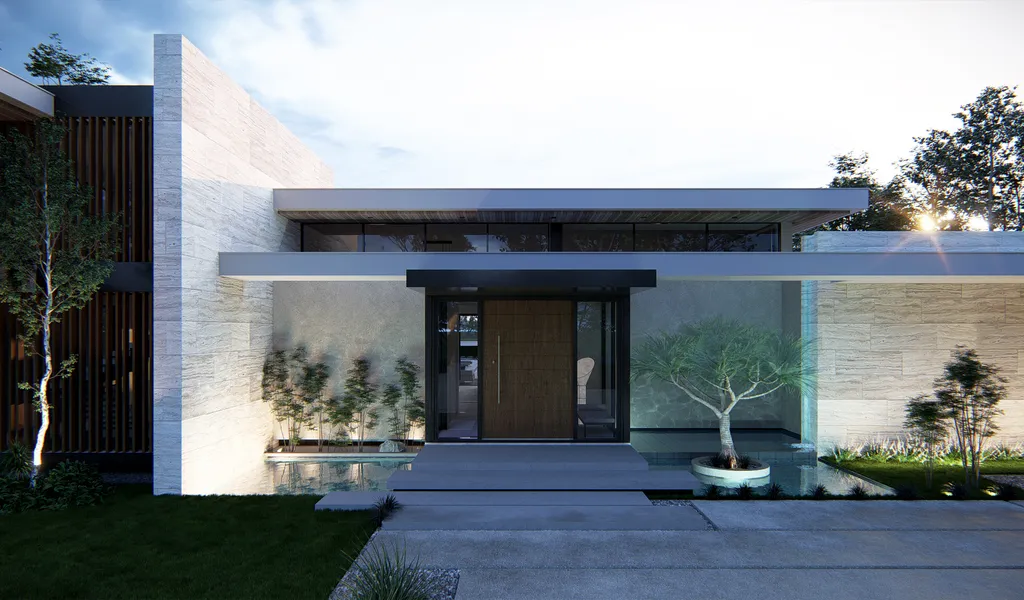
“It was important that the materiality feel timeless,” notes Halfen. “Every element, from the stone to the wood, was chosen to age gracefully and ground the home in its natural surroundings.”
A Dialogue Between Indoors and Outdoors
Moving toward the rear of the property, the design unfolds into a luminous, open pavilion. Wide overhangs and slender structural columns articulate a seamless outdoor living space that visually and physically connects with the interior.
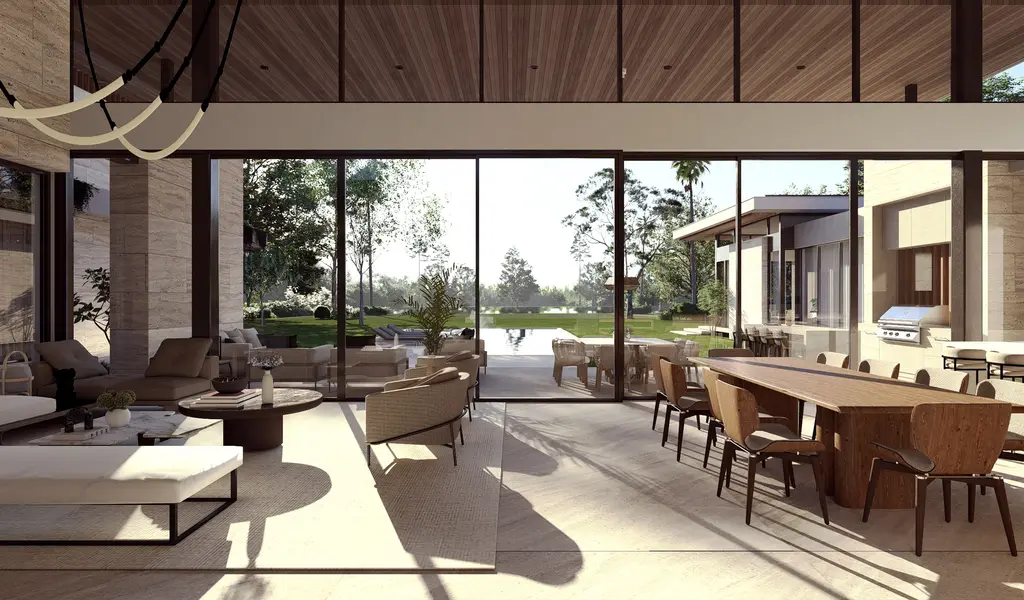
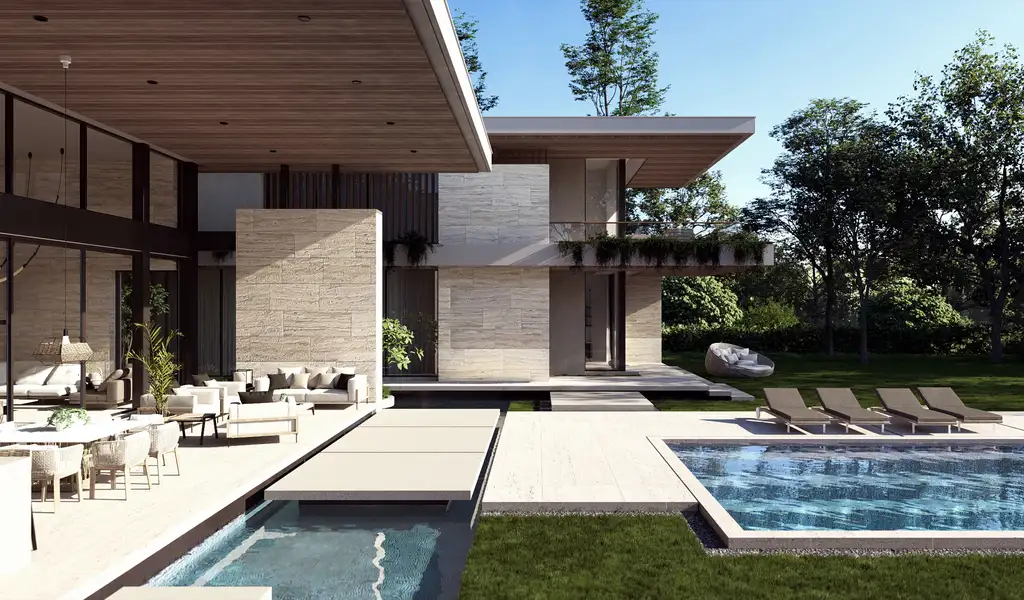
At the core, the residence is structured as three primary volumes: a single-story pavilion flanked by two two-story wings. This triptych form surrounds a central courtyard with a pool, creating a sense of repose and organization while fostering a feeling of quiet enclosure amidst the vast openness of the site.
“The goal was to eliminate boundaries,” explains Halfen. “The pool, the garden, the living room—they all exist as a continuous sequence of spaces that breathe together.”
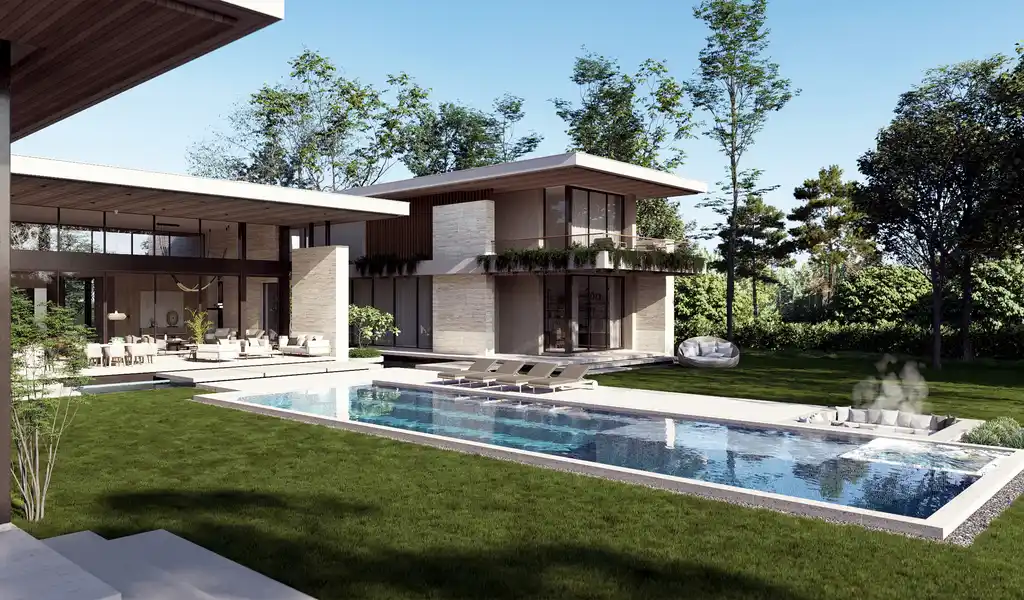
Inside, expanses of floor-to-ceiling glass dissolve any separation between architecture and its environment. Reflections from the pool ripple across interior surfaces, casting dancing shadows that evolve with the passing hours. Furnishings remain understated and elegant, allowing the surrounding natural palette to take center stage.
Program and Performance
Designed for contemporary family life, the home balances open communal areas with secluded private quarters. Interior volumes emphasize spatial fluidity, while generous fenestration provides ample daylight and constant visual access to the surrounding greenery.
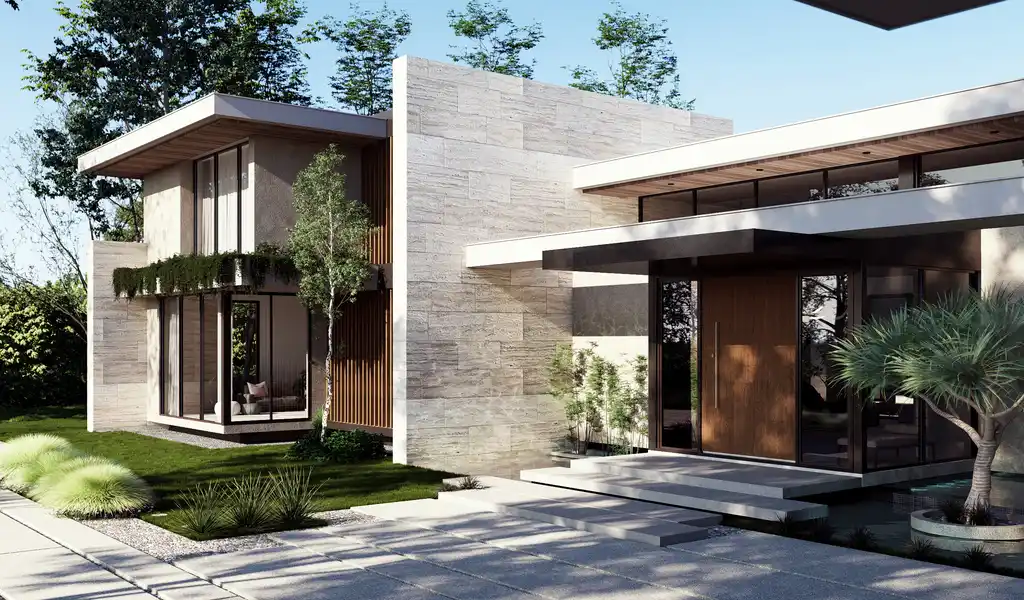
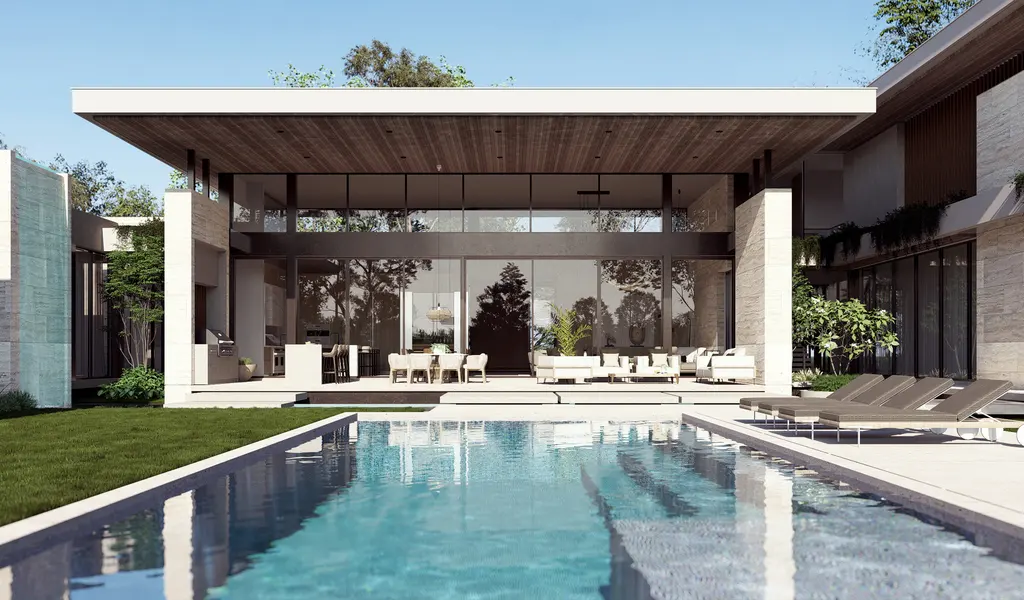
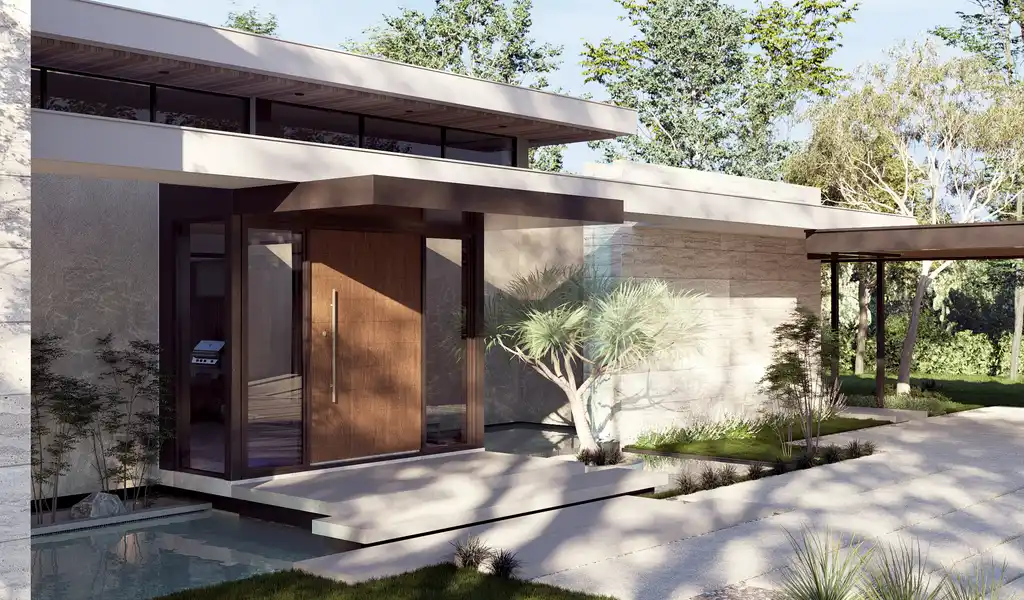
Climate responsiveness was integral to the design. Locally sourced materials, deep eaves, and passive shading techniques contribute to energy efficiency. Natural ventilation is encouraged through operable glazing and strategic cross-breezes, reducing the need for mechanical cooling.
“We wanted a home that lives with the rhythm of the landscape,” adds Halfen. “In Atlantic Fields, nature is not just a backdrop—it’s the main character.”
Photo credit: | Source: SDH Studio Architecture + Design
For more information about this project; please contact the Architecture firm :
– Add: 18200 NE 19th Av. Suite 100, North Miami Beach, Florida 33162
– Tel: +1 305 501 5013
– Email: info@sdhstudio.com
More Projects in United States here:
- Biscayne Point Residence in Miami Beach by SDH Studio Architecture + Design
- Lake View Residence in Miami by SDH Studio Architecture + Design
- Lake Front Residence in North Miami Beach by SDH Studio Architecture + Design
- 410 Golden Beach Drive, Florida By SDH Studio Architecture + Design
- Golden Beach Drive Home in Florida By SDH Studio Architecture + Design































