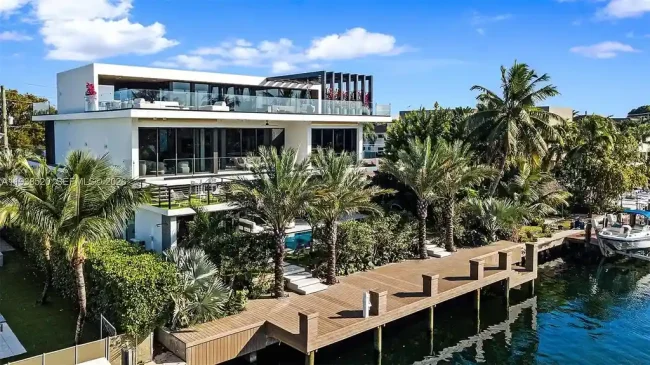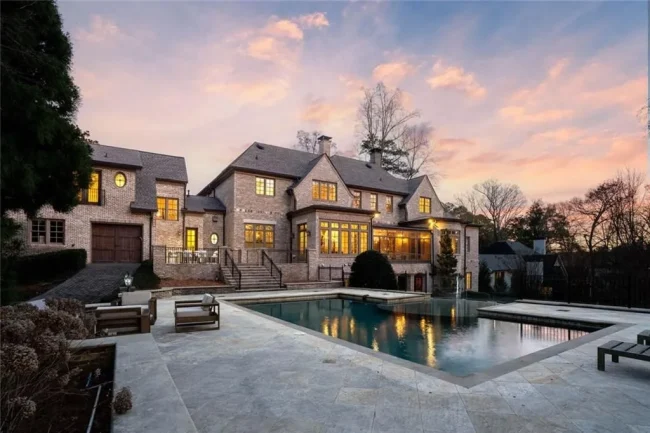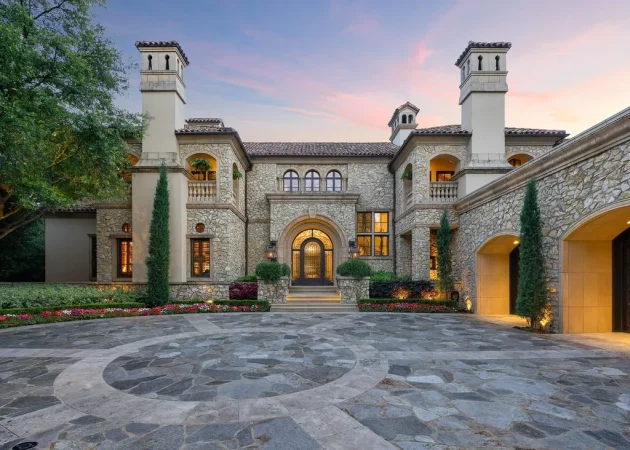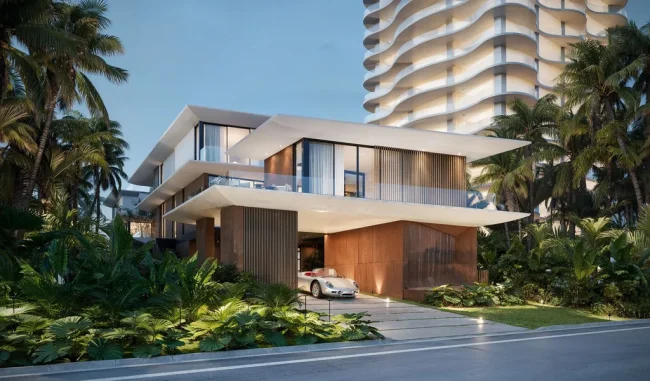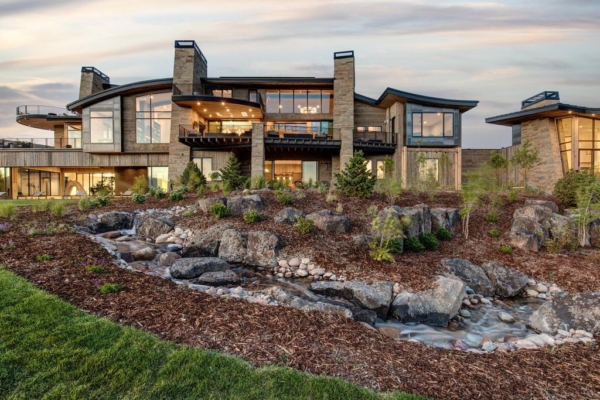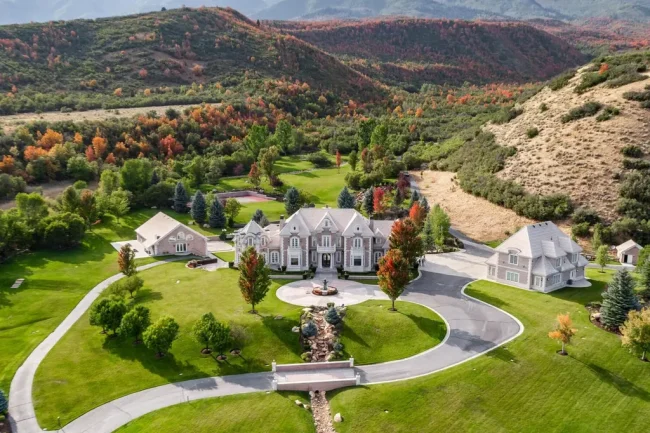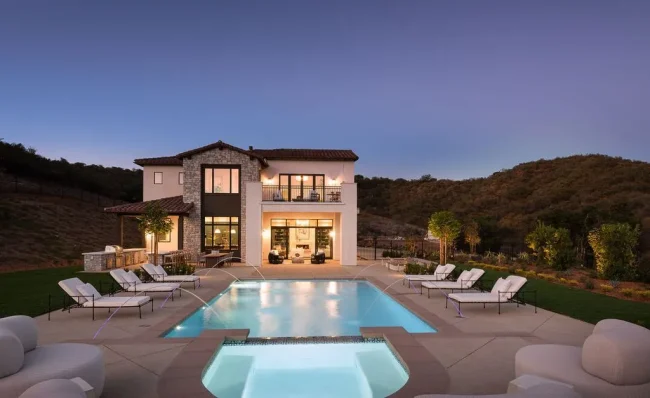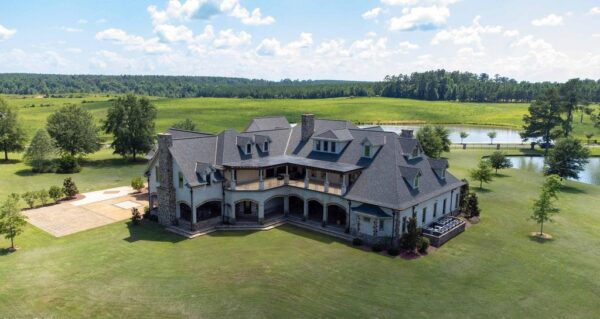Riyadh Private Residence by SAOTA, A Contemporary Oasis in the Heart of Saudi Arabia
Architecture Design of Riyadh Private Residence
Description About The Project
Discover Riyadh Private Residence by SAOTA—an ultra-luxury modern home that harmonizes sculptural design, courtyards, and cultural traditions amidst the Saudi desert.
The Project “Riyadh Private Residence” Information:
- Project Name: Riyadh Private Residence
- Location: Riyadh, Saudi Arabia
- Project Year:
- Site Area:27 358 m2
- Project Area: 19 367 m2
- Designed by: SAOTA
Modern Grandeur Amidst Tradition
Nestled within the capital of Saudi Arabia, the Riyadh Private Residence by acclaimed architecture studio SAOTA redefines luxury desert living. In contrast to the city’s traditional urban fabric, this palatial home introduces a sculptural contemporary presence that remains respectful of its cultural context.
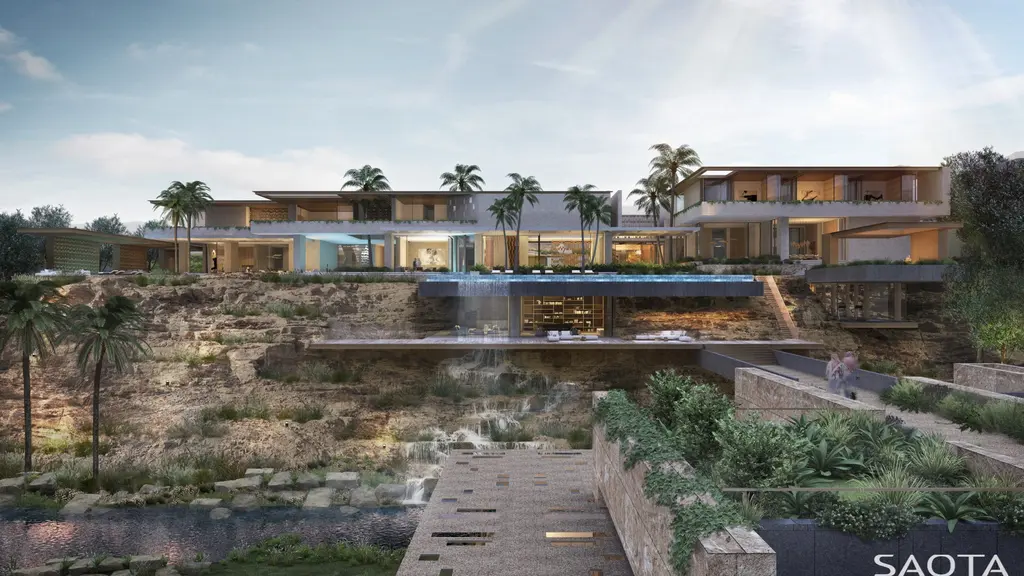
Designed as a series of connected volumes wrapped around landscaped courtyards, the home offers a refined spatial journey infused with privacy, light, and shade.
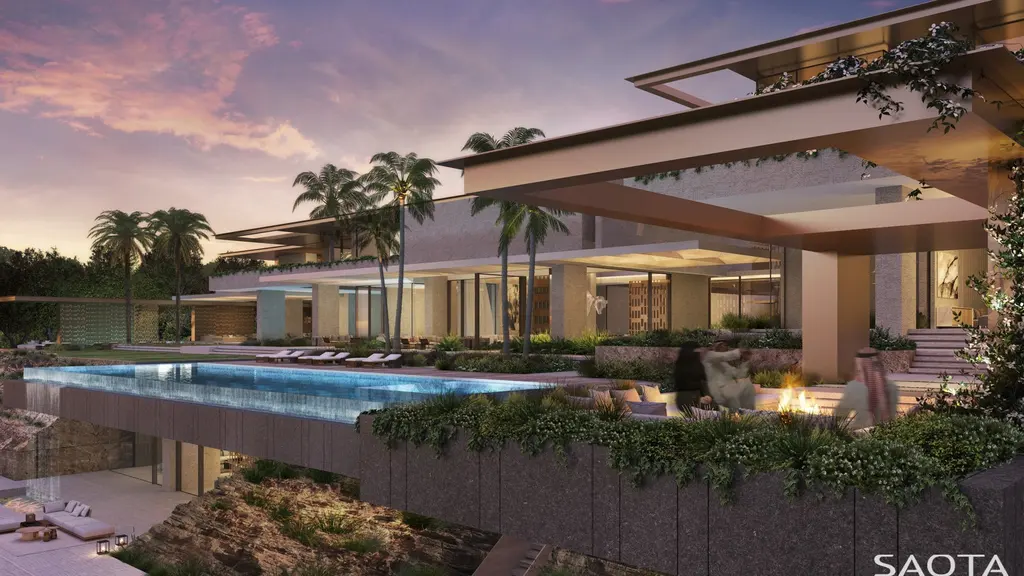
“We envisioned the home not as a singular monument,” shares the lead architect at SAOTA, “but as a constellation of experiences—each one unfolding around gardens, water, and the desert sky.”
SEE MORE: Polo House by OON Architecture, Transparency, Geometry, and Landscape in Harmony
Architecture That Responds to Climate and Culture
A defining feature of the project is its deep sensitivity to Riyadh’s arid climate. Custom-designed pergolas, operable shading screens, and integrated water elements mitigate the desert heat while animating light throughout the day. These elements are more than climatic responses—they enrich the architectural character of the home.
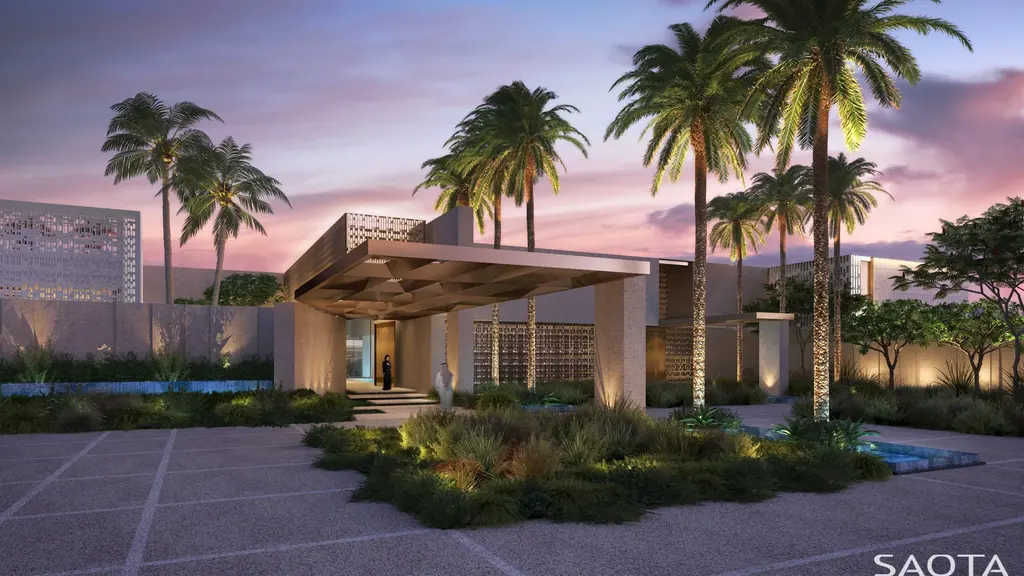
“Working in Riyadh requires a careful orchestration of mass and void,” the architect continues. “We used deep overhangs and courtyards to create microclimates and layered spatial transitions.”
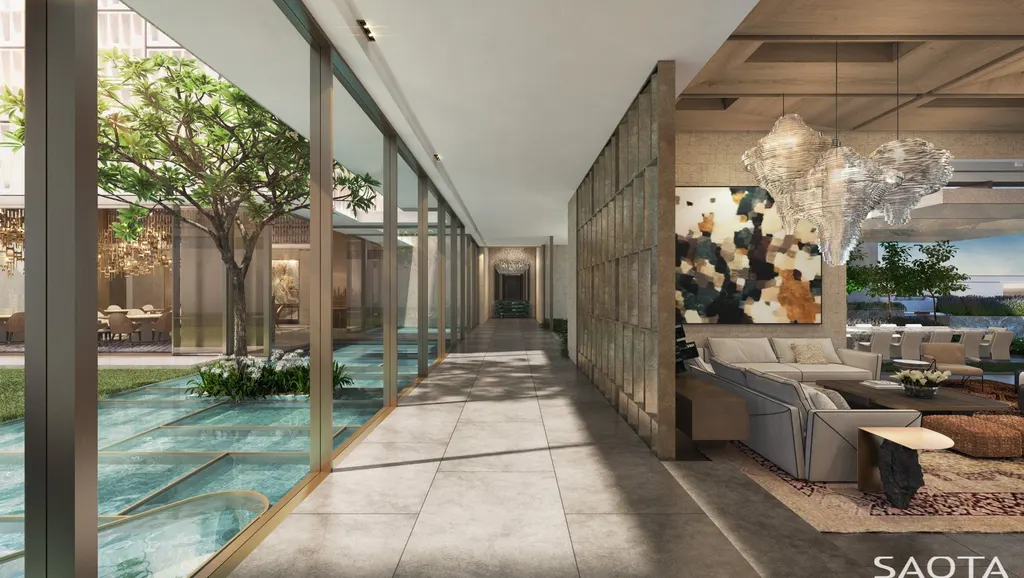
At the heart of the residence, a majlis—a traditional space for receiving guests—is reimagined as a sculptural stone pavilion. Constructed from locally sourced materials, the structure anchors the home and opens into a vast, tranquil garden.
SEE MORE: First Crescent by SAOTA, A Sculptural Masterpiece Overlooking Camps Bay
Courtyards as Connective Tissue
Rather than overwhelming the site with a monolithic structure, SAOTA fragmented the scale of the villa through a series of landscaped courtyards. Each courtyard offers a different sensory palette—some lush with foliage, others serene with reflecting pools—acting as thresholds between zones of public and private life.
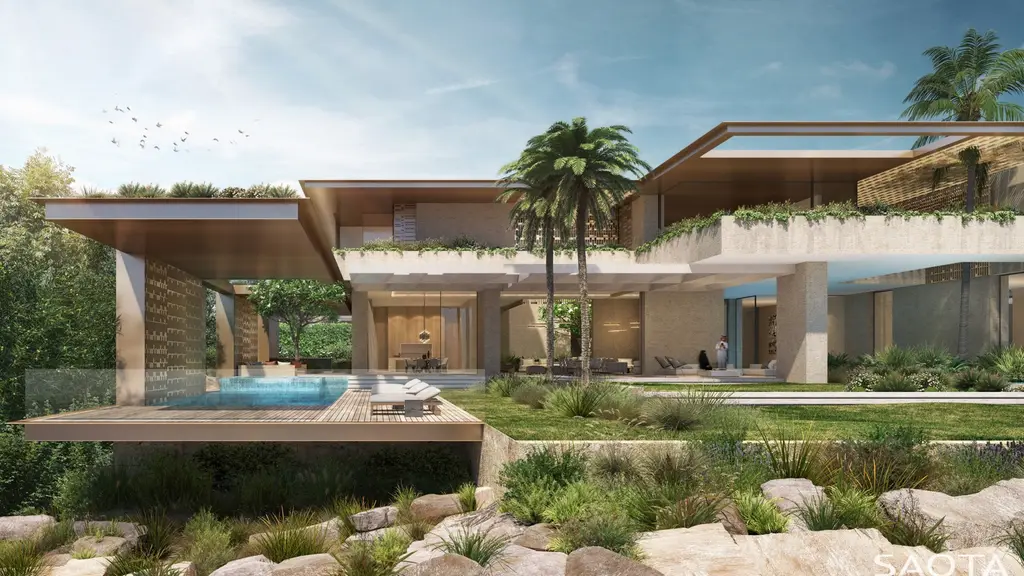
“The courtyards are not just transitional,” explains a SAOTA design director, “they’re fundamental to the architecture’s rhythm. They shape how one moves, rests, and breathes within the home.”
These voids serve as natural light wells and breezeways, subtly drawing the outdoors into the interior fabric of the house, and establishing a meditative architectural cadence throughout.
SEE MORE: Boje House by Metropole Architects, A Sculptural Dialogue Between Ocean, Light, and Structure
Materiality: Monumental Yet Minimal
In homage to regional building traditions, the residence employs mass stone walls, tinted plasters, and refined metalwork. These tactile materials are used with restraint, creating a dialogue between permanence and elegance. Inside, the palette shifts to warm woods, cool stone floors, and minimalist lines, offering contrast to the rugged textures outside.
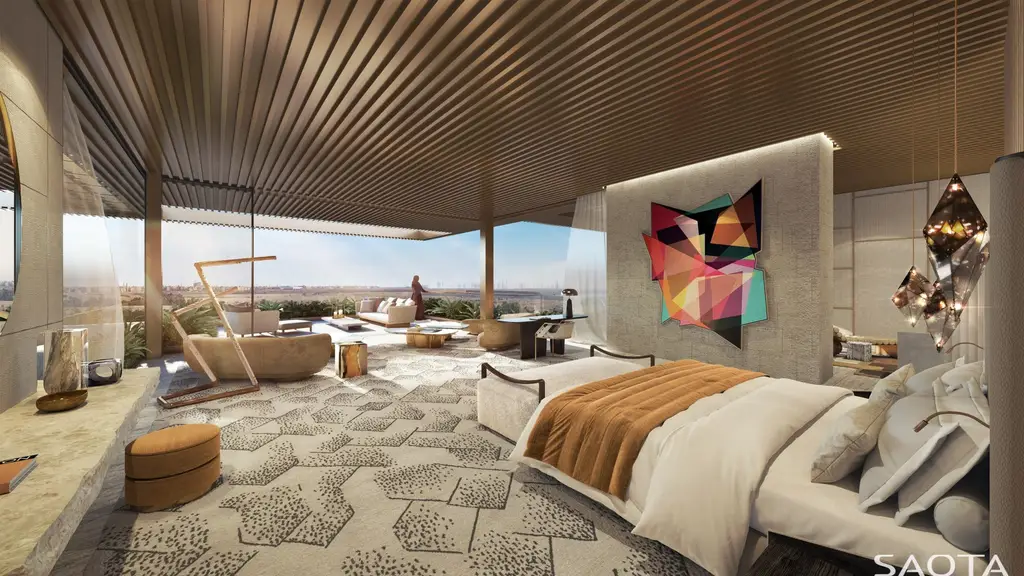
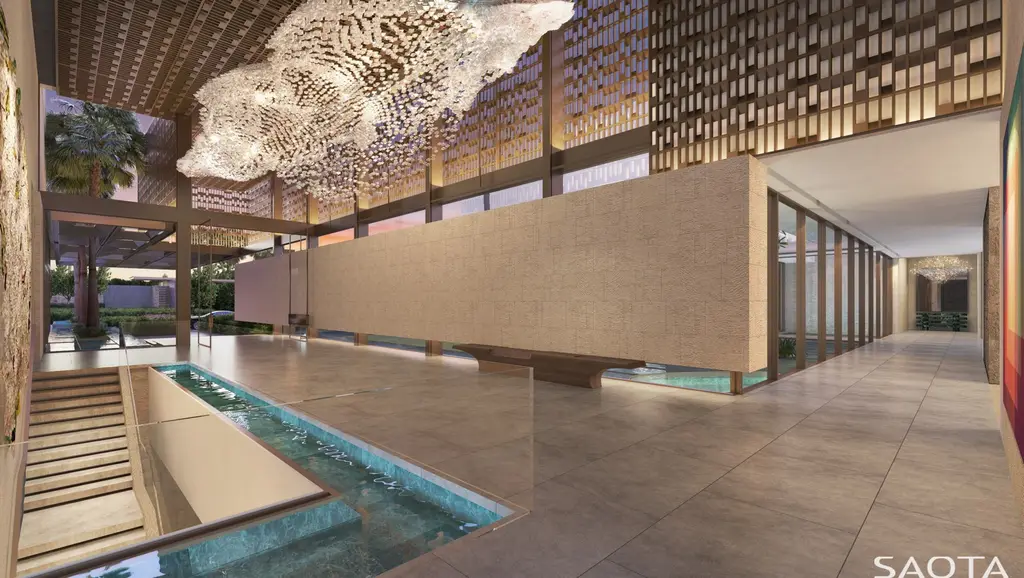
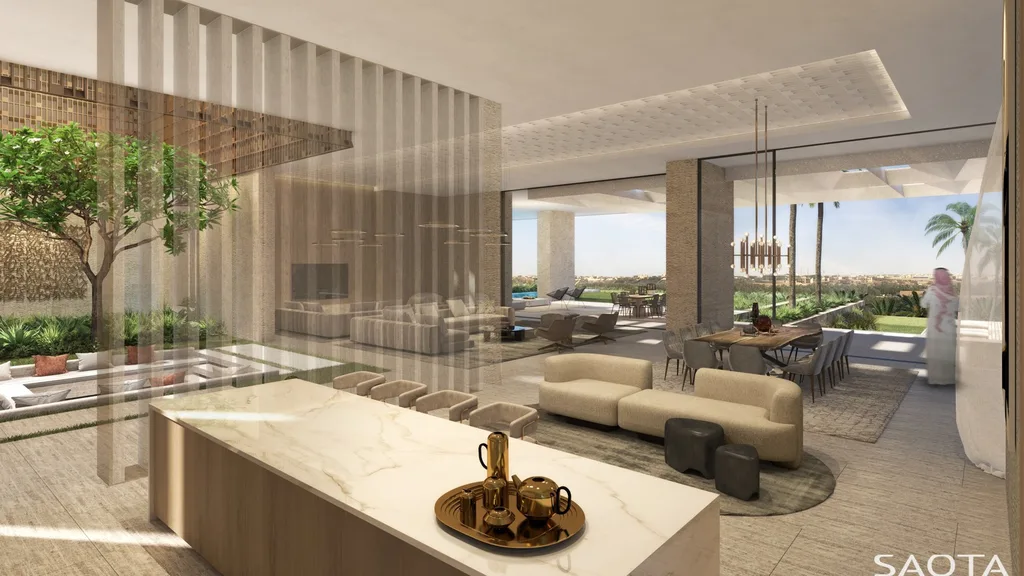
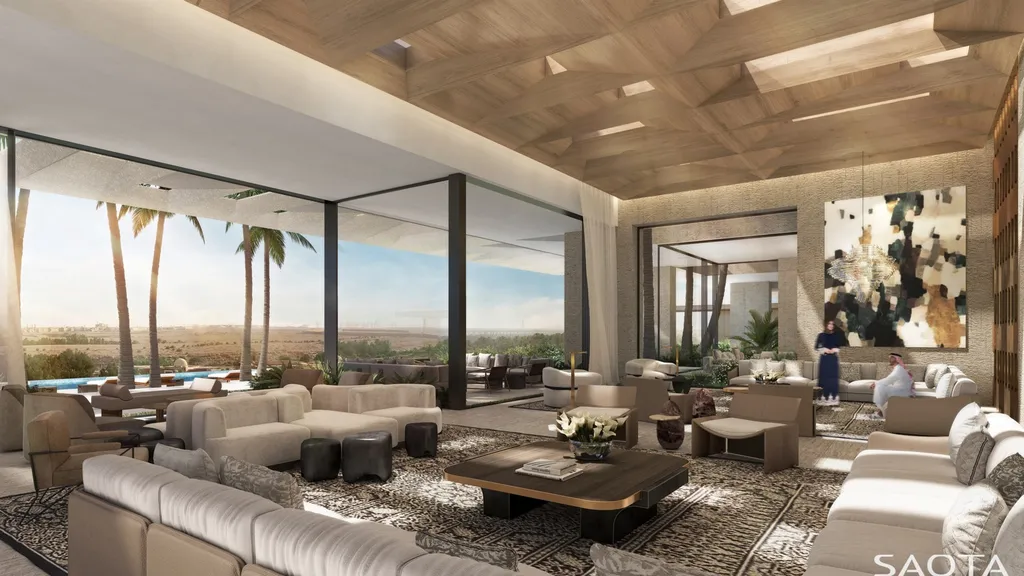
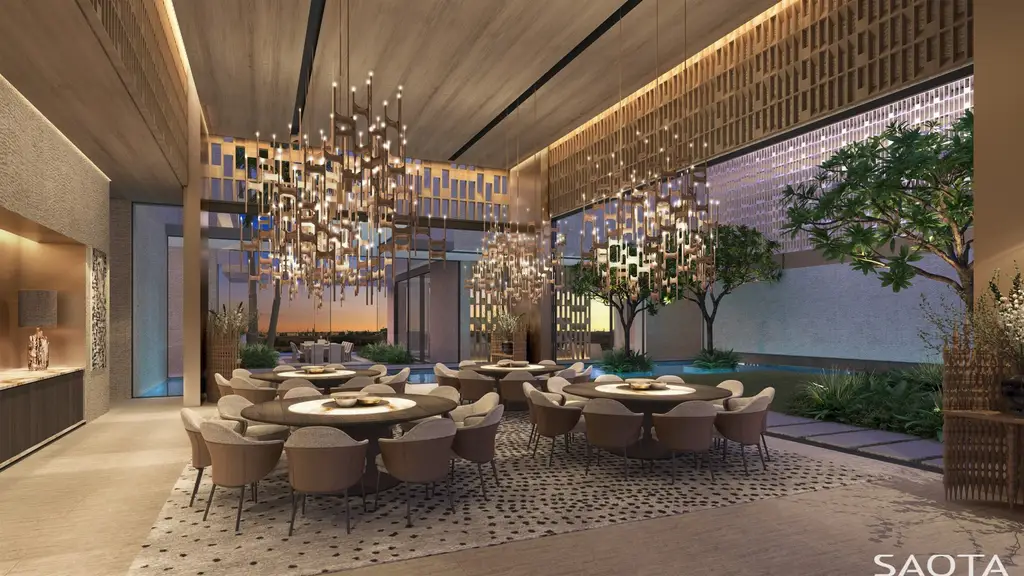
“Our material approach was about crafting a sense of quiet authority,” the architect states. “The home needed to feel timeless and grounded—like it had grown from the land itself.”
Throughout the interiors, framed views and shadowplay heighten the spatial experience, with carefully calibrated lighting turning each wall into a dynamic surface at different hours of the day.
SEE MORE: Flovik House by Fabian Tan Architect Seamlessly Merges Old and New in Kuala Lumpur
Conclusion
The Riyadh Private Residence by SAOTA stands as a profound example of contemporary architecture that honors regional traditions while embracing global design sensibilities. From its layered courtyards to its climate-responsive detailing, every element serves both function and poetry.
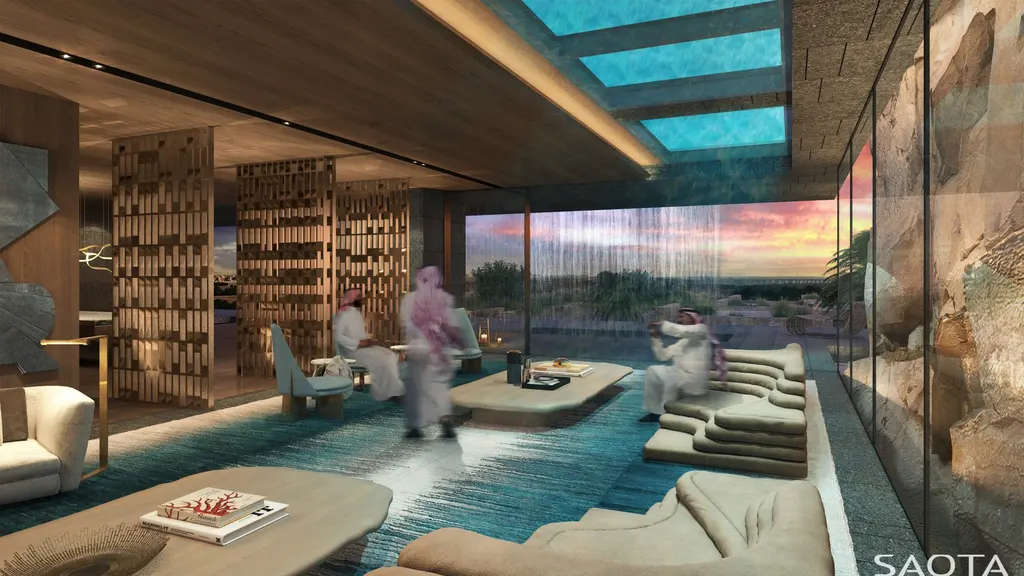
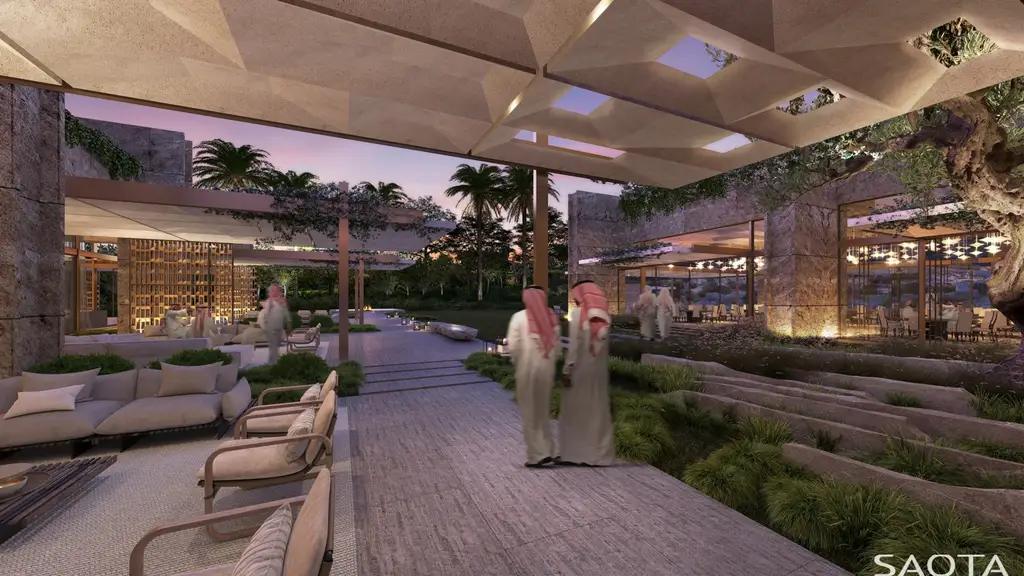
A landmark of refined desert modernism, the home transcends the conventional typologies of luxury, establishing a new language for residential architecture in the Middle East—where sculptural form, cultural resonance, and environmental sensitivity coalesce.
Photo credit: | Source: SAOTA
For more information about this project; please contact the Architecture firm :
– Add: 109 Hatfield Street Gardens, Cape Town 8001
– Tel: +27 (0)21 468 4400
– Email: info@saota.com
More Projects here:
- Limassol Hills by SAOTA, Three Contemporary Villas Embracing the Mediterranean Landscape of Cyprus
- 9342 Sierra Mar by Whipple Russell Architects, A Warm Modern Hollywood Hills Home with Luxury Water-Edge Living
- Los Tilos by Whipple Russell Architects, A Modern Hollywood Hills Home with Jetliner Views and Terraced Serenity
- House Da Silva by Metropole Architects, Where Geometry Meets Ocean Calm on the KwaZulu-Natal Coast
- Casa 3P by Mário Martins Atelier Melds Geometry, Light, and Landscape on the Algarve Coast



