Thunderbird Heights Residence, Stuart Silk Architects Redefine Mid-Century Modern Living in Coachella Valley
Architecture Design of Thunderbird Heights Residence
Description About The Project
Stuart Silk Architects transform a 1960s mid-century residence into a light-filled sanctuary in Coachella Valley, blending bold color, desert textures, and iconic views.
The Project “Thunderbird Heights Residence” Information:
- Project Name: Thunderbird Heights Residence
- Location: Rancho Mirage, California, United States
- Project Year: 2017
- Built area: 6,357 ft²
- Site area: 1.3 acres
- Designed by: Stuart Silk Architects
An Elevated Reinterpretation of Desert Modernism
Perched atop a 1.3-acre plateau above California’s Coachella Valley, the Thunderbird Heights Residence is a reimagining of a 1960s mid-century modern home—now infused with bold colors, tactile finishes, and thoughtful spatial relationships. Updated by Stuart Silk Architects, this 6,357-square-foot renovation navigates the delicate balance between honoring historical integrity and crafting a vibrant, contemporary dwelling in the heart of the desert.
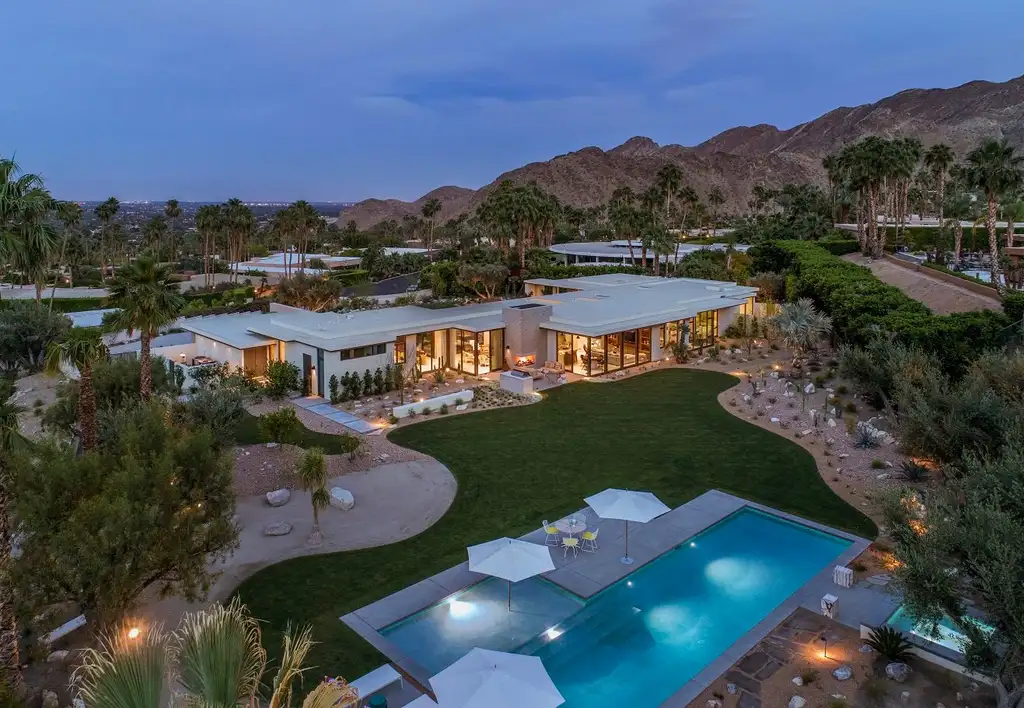
From the outset, the design brief was rooted in clarity. “Our client wanted a home filled with light, flowing seamlessly between indoor and outdoor spaces, and fully engaging with the dramatic desert surroundings,” says principal architect Stuart Silk in an interview with Luxury Houses Magazine. “But just as importantly, they wanted to preserve the home’s mid-century character without making it a museum.”
SEE MORE: Water’s Edge with Stone Covers Exterior & Interior by SAOTA
A Conversation Between Land and Structure
The house responds beautifully to its breathtaking setting—backed by the Santa Rosa Mountains and overlooking the valley floor. With bighorn sheep often seen grazing above, the architecture remains low, horizontal, and respectfully integrated. “The horizontality of this single-level, flat-roof residence offers an elegant contrast to the vertical drama of the surrounding terrain,” explains Silk. Wide roof overhangs offer both shading and proportion, while new cruciform-shaped columns provide visual lightness and rhythm to the redesigned elevations.
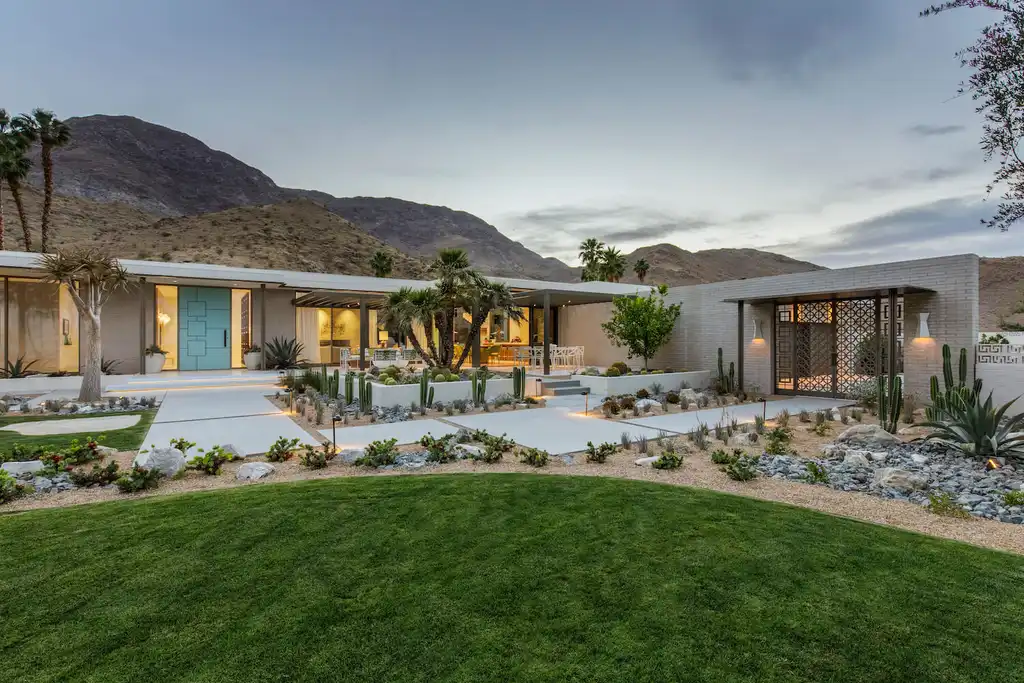
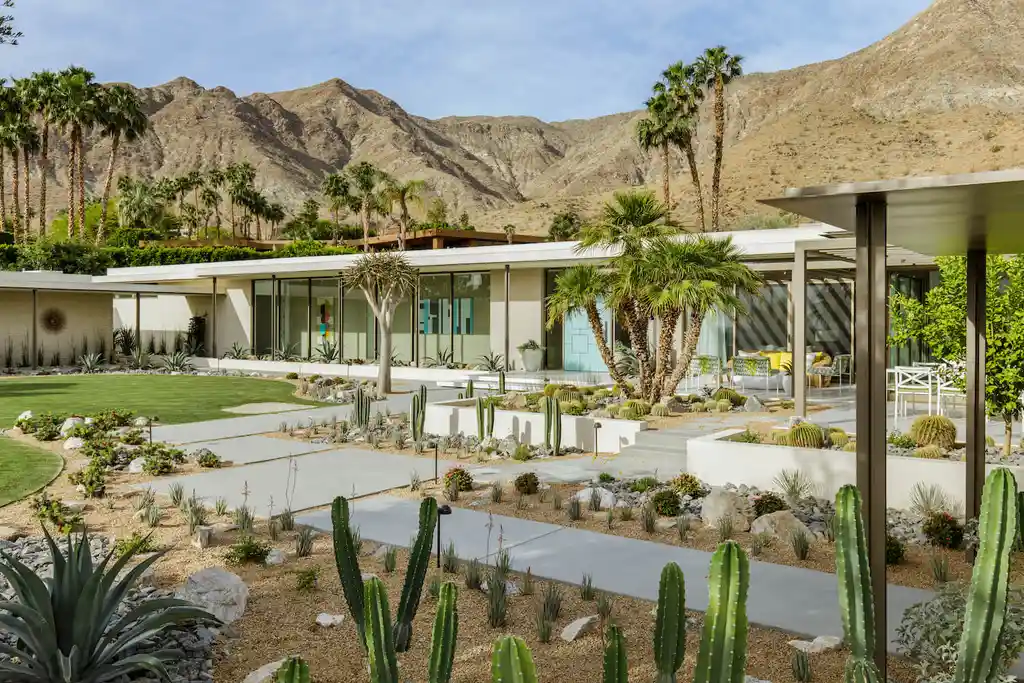
Material selections, too, are site-sensitive yet expressive. “We chose bright, crisp finishes to contrast the rocky site, while maintaining a palette that feels warm and human in scale,” notes project architect David Marchetti. Crisp white brick walls, warm terrazzo floors with amber highlights, and bespoke metalwork enhance the home’s tactile richness without overpowering its minimalist origins.
SEE MORE: Majestic Kissimmee Estate Blends Mediterranean Elegance with Resort-Style Living for $5.9 Million
Opening the Home to Light and Landscape
The original layout, which had grown dark and disjointed from a previous 1980s remodel, was radically restructured. Nearly 90% of the residence was reconfigured, breathing life and openness into previously confined spaces. “Floor-to-ceiling glazing now captures panoramic views in every direction, allowing the house to dissolve into the desert,” shares Silk. The kitchen and living room open to dual outdoor terraces, designed for entertaining and day-to-day family life, while the previously enclosed swimming pool was relocated to the rear yard and paired with a spa—framed dramatically against the mountain backdrop.
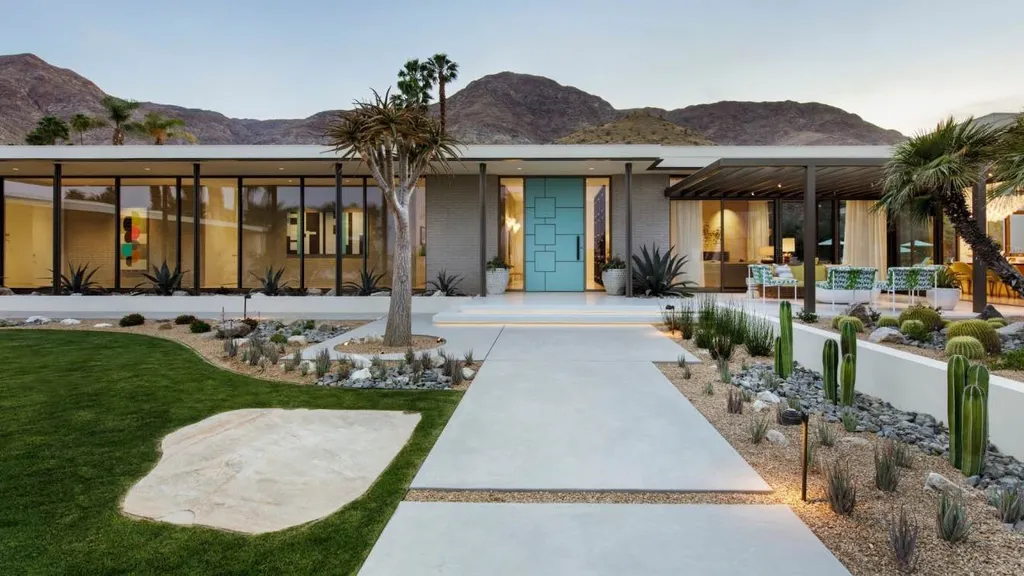
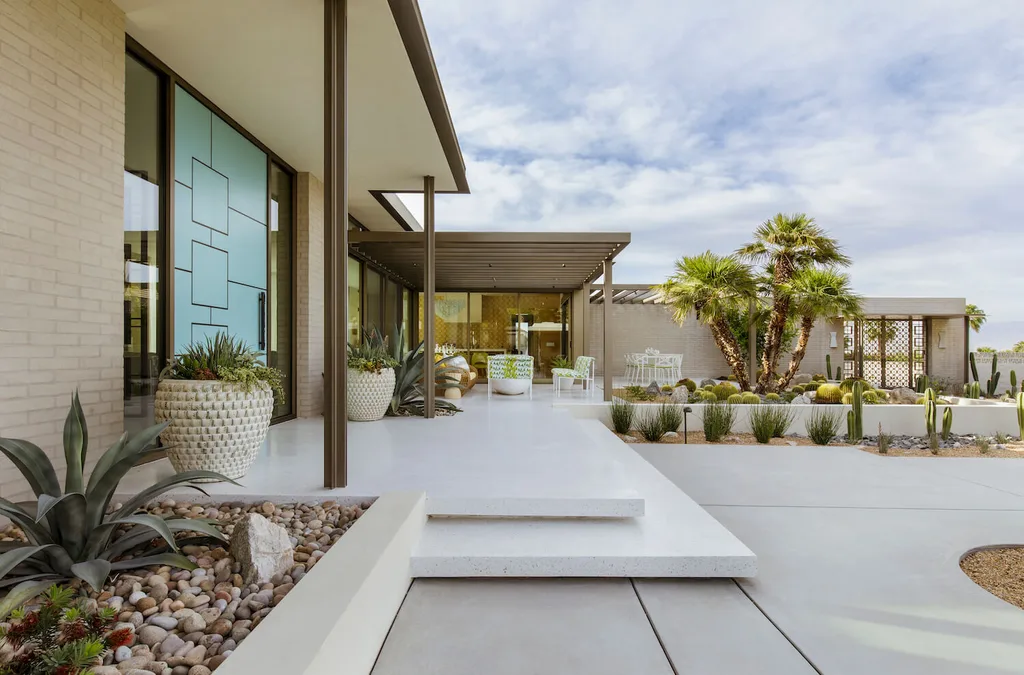
The master suite was reimagined as a private retreat, with its own garden sanctuary, complete with a statue of St. Francis and an outdoor shower accessed directly from the primary bathroom. Several new bedrooms were added to accommodate the family’s growing needs.
SEE MORE: $10.3 Million Modern Gulf-Front Masterpiece Redefines Luxury Living in Indian Rocks Beach
Interior Design that Defies Convention
While many mid-century renovations cling to monochrome restraint, Thunderbird Heights dares to be different. Bold interventions include a vivid yellow tiled kitchen wall, custom-designed aqua blue front door, and handcrafted metal screens at the entrance—all set against a neutral terrazzo and white brick canvas.
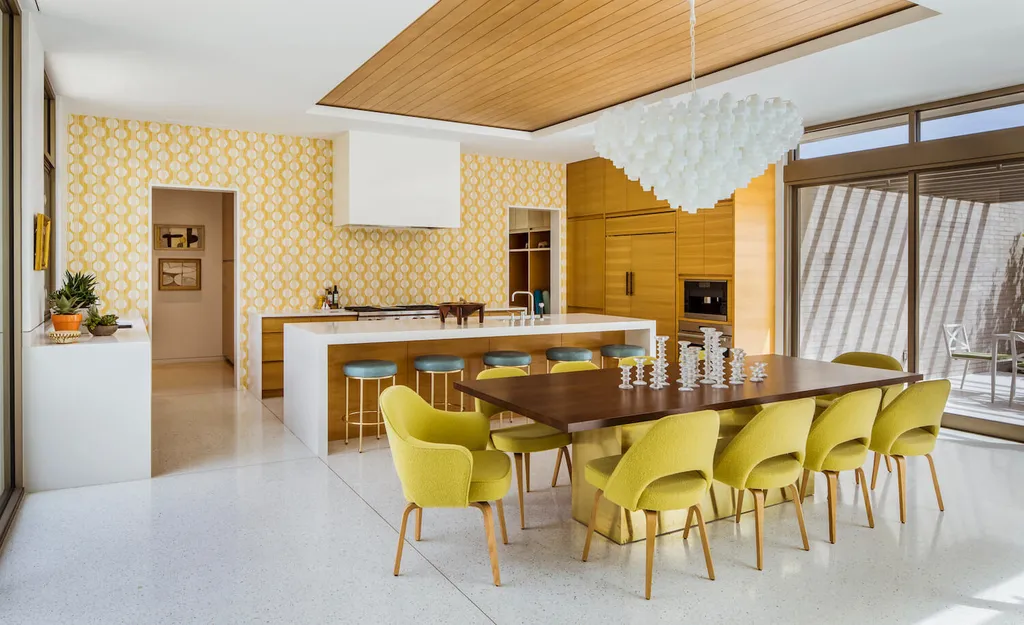
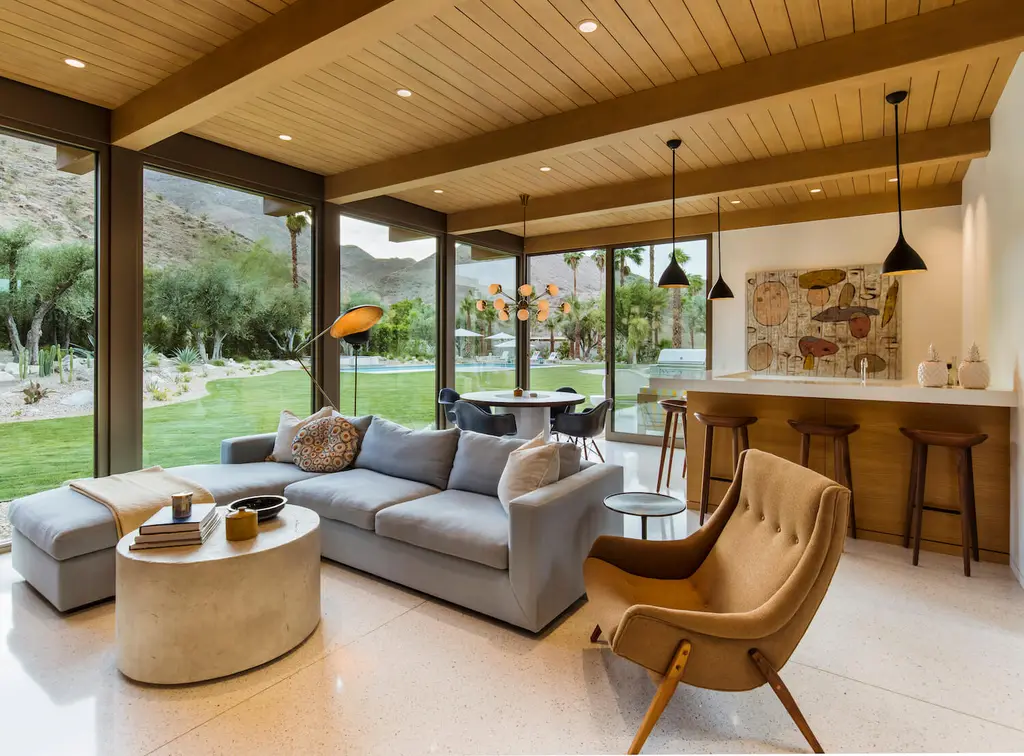
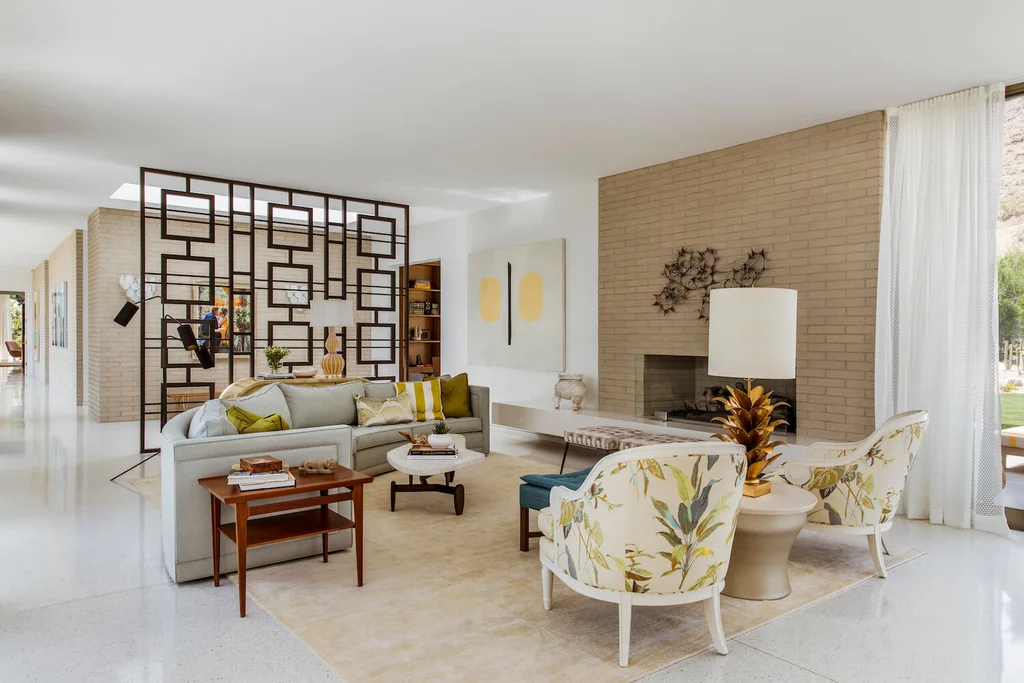
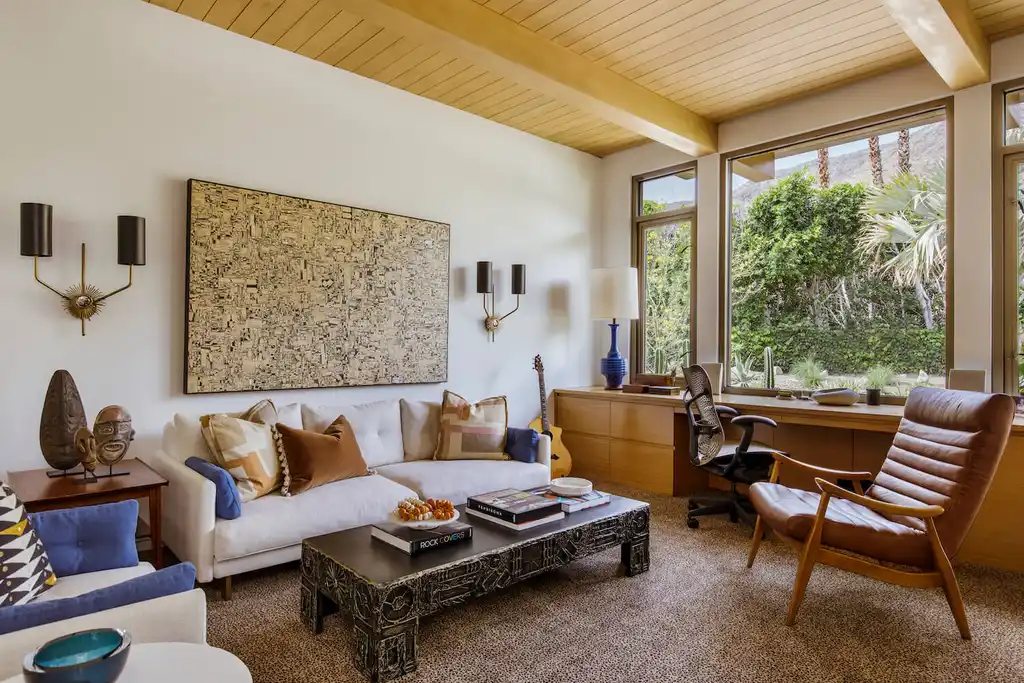
“The decorative screens and sculptural columns are not just design moments—they’re gestures that connect the entire home with its environment,” says Silk. “We wanted the house to feel rooted in the desert but elevated by craft.”
Throughout the house, playful details—such as an art-lined gallery hallway and a custom cruciform motif repeated in both structure and décor—reveal the architects’ nuanced approach to layering emotion and geometry. The result is a home that celebrates joy and warmth without compromising on elegance or spatial clarity.
A Modern Oasis with a Historic Soul
What distinguishes this home is not just its preservation of mid-century ideals but its confident reassertion of them for a new era. “Every intervention was designed to extend—not overwrite—the original narrative,” concludes Silk. “We were guided by the desert itself: its light, its silence, and its scale.”
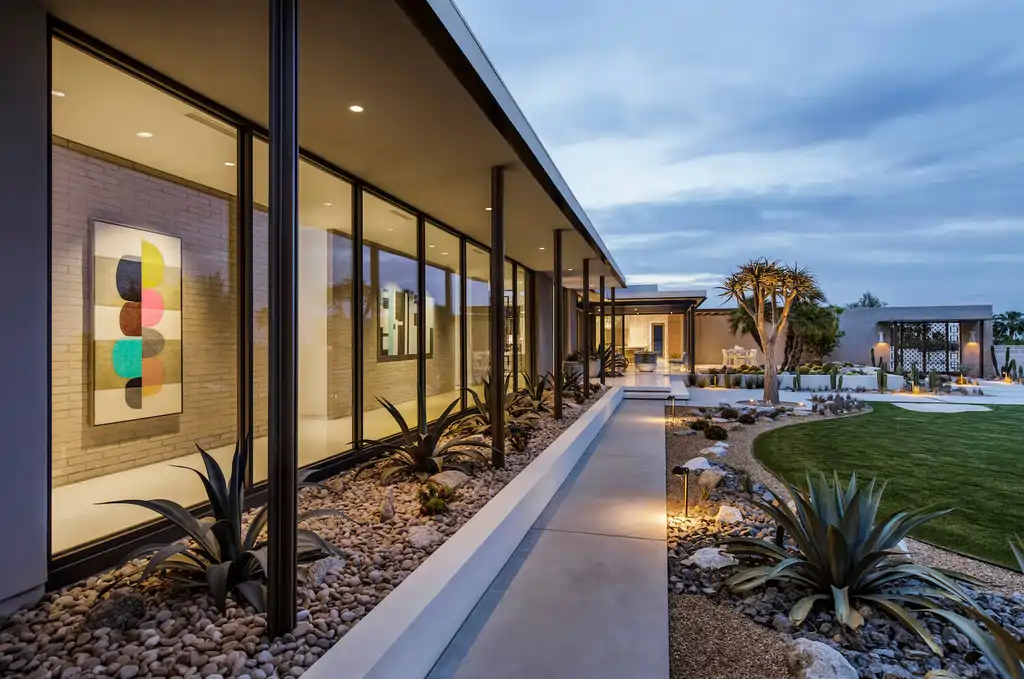
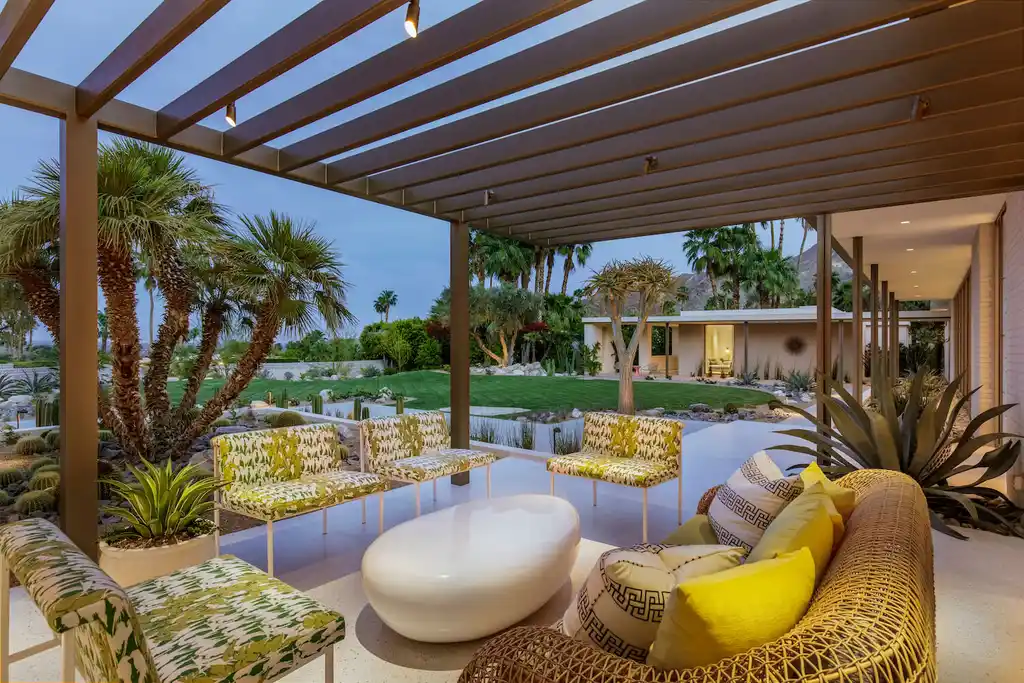
In the end, Thunderbird Heights Residence stands not merely as a remodel, but as a reinvention—one that merges past and present, architecture and nature, family and form.
Photo credit: David Papazian | Source: Stuart Silk Architects
For more information about this project; please contact the Architecture firm :
– Add: 2400 N. 45th Street, Suite 200 Seattle, WA 98103
– Tel: 206.728.9500
– Email: info@scmarchitecture.com
More Projects in United States here:
- $27 Million Modern Waterfront Masterpiece Offering Breathtaking Bay Views in North Miami
- Majestic $5.3 Million Lakefront Retreat Showcases Resort-Style Living in Exclusive Odessa Community
- Spectacular $26.5 Million Smart Estate in Boca Raton Offers Turnkey Waterfront Living and Resort Elegance
- Inside Jupiter’s Most Iconic $38.5 Million Golf Estate with Resort-Style Luxury and Designer Finishes
- 99 Residence in Bay Harbor by SDH Studio, A Tropical Modern Home Framing Water, Light, and Family Living































