Tierra House by ARK Architects, A Tranquil Masterpiece of Mediterranean Minimalism in Sotogrande, Spain
Architecture Design of Tierra House
Description About The Project
Tierra by ARK Architects is a serene architectural retreat in Sotogrande, blending Andalusian tradition with modern minimalism. Centered around light, stone, and garden courtyards, it celebrates Mediterranean elegance.
The Project “Tierra House” Information:
- Project Name: Tierra House
- Location: Sotogrande, Spain
- Project Year:
- Built area: 1.684,45 m²
- Site area: 2.402,00 m²
- Designed by: ARK Architects
A Sanctuary of Silence and Stone in Sotogrande Costa
Located in one of the most serene and exclusive corners of Sotogrande Costa, Tierra by ARK Architects is an architectural composition of restraint, light, and memory. Designed to withdraw from the street and open inward, the home captures a sense of refined introspection, evoking the timeless elegance of Andalusian patio-houses while embracing the clean lines of modern Mediterranean minimalism.
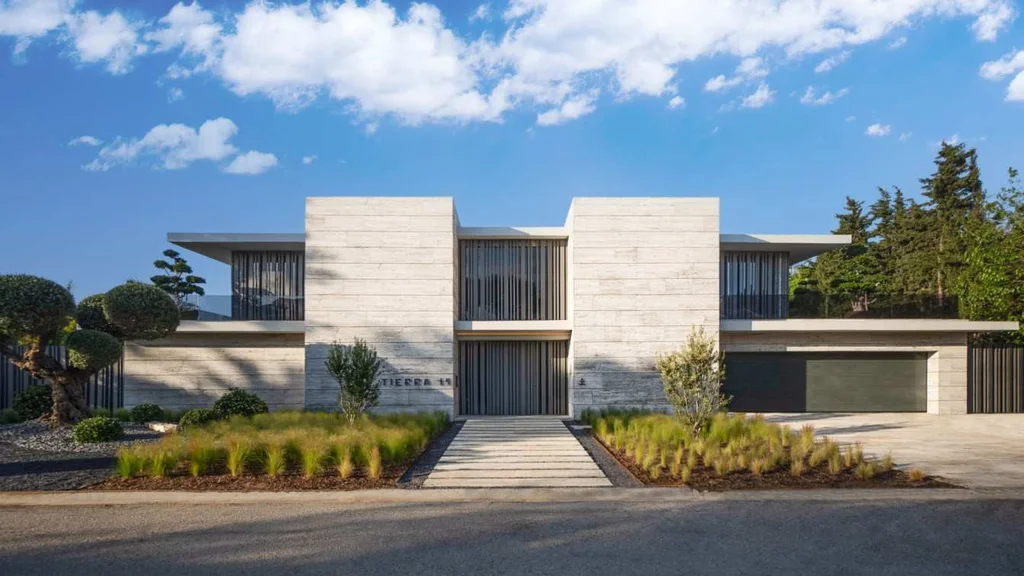
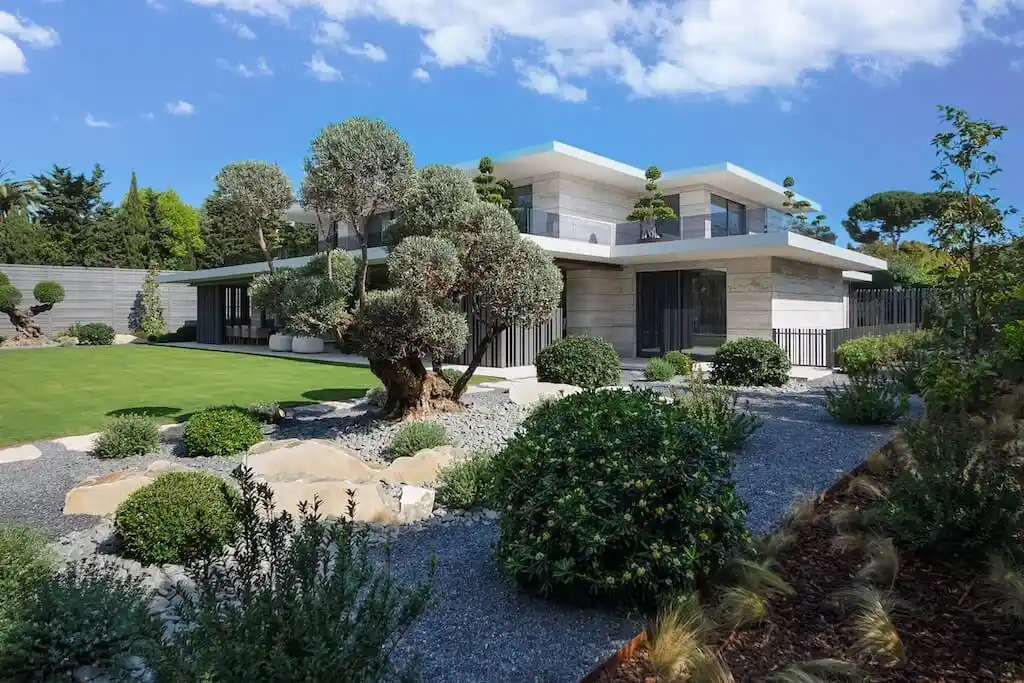
With its solid stone walls, slender white eaves, and carefully curated garden spaces—both internal and external—Tierra is not merely a residence but a spatial narrative about light, horizon, and quiet luxury.
Architecture That Frames Tranquility
“At Tierra, we sought to blur the boundary between earth and architecture,” explains Manuel Ruiz Moriche, design director at ARK Architects. “The home isn’t an object placed in the landscape—it emerges from it.” Two defining architectural gestures—long, low-slung eaves—create a horizontal expression that mirrors the flat topography of the Costa del Sol, offering shaded spaces that gently filter the intense southern light.
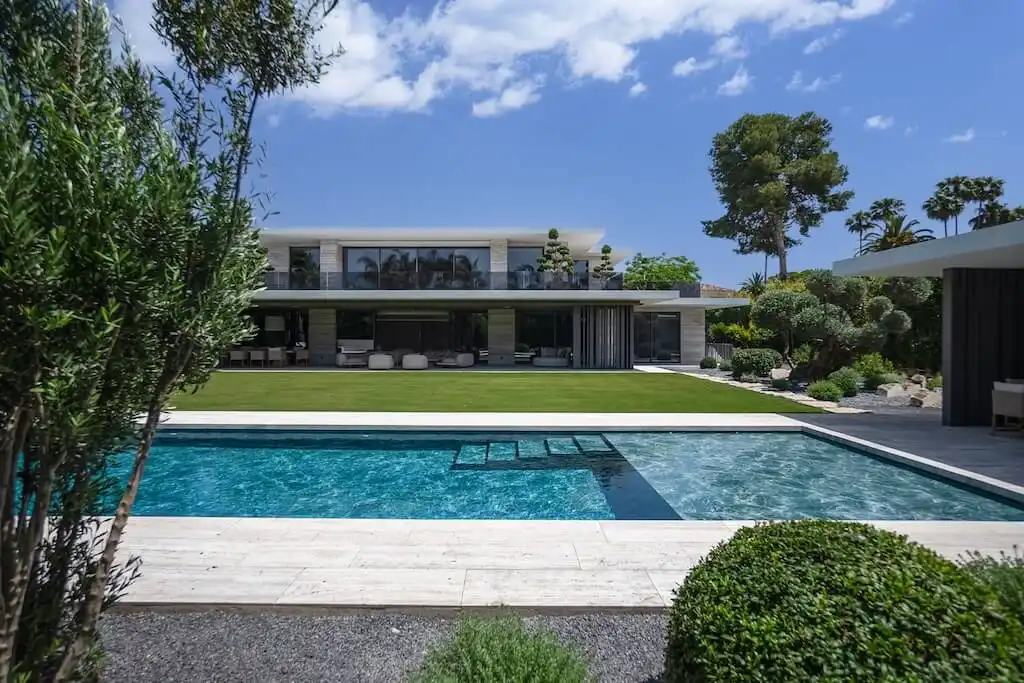
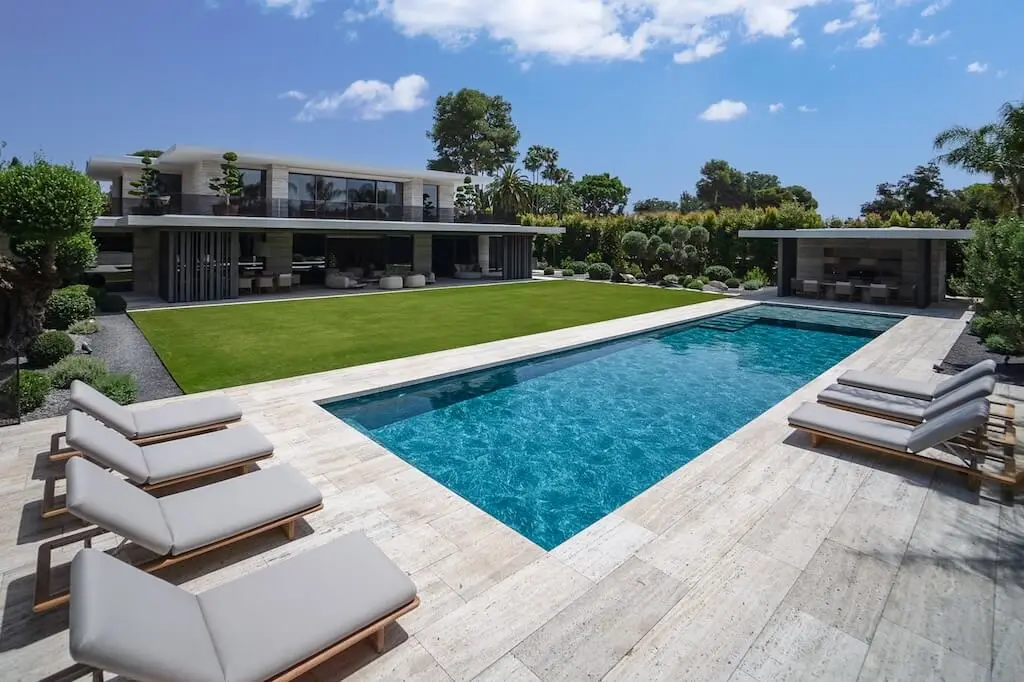
The heart of the home is a luminous courtyard, a contemporary reinterpretation of the impluvium, that bathes the interior in natural light and serves as the organizational core around which all living and sleeping spaces revolve.
SEE MORE: House Da Silva by Metropole Architects, Where Geometry Meets Ocean Calm on the KwaZulu-Natal Coast
A Dialogue Between Nature and Structure
The landscape design at Tierra reflects ARK’s signature attention to environmental continuity. “From the moment you enter, nature accompanies every step,” says Laura Gutiérrez, landscape architect for the project. At the entryway, two monolithic stone-clad volumes stand as quiet guardians. Inside, the home transitions effortlessly toward its two gardens: one internal and contemplative, and one expansive, opening out toward the shimmering Mediterranean horizon.
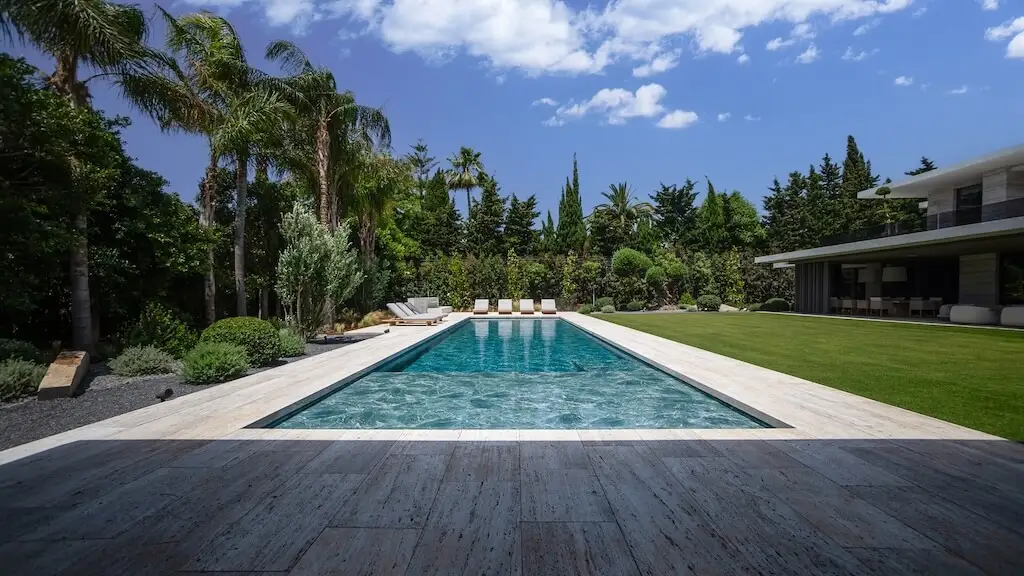
The pool—its still surface a mirror of the white eaves above—extends this dialogue, becoming a visual bridge between architecture and the sky. “It’s not just about living inside the house,” Moriche continues, “it’s about feeling cradled by the environment at every turn.”
SEE MORE: Casa 3P by Mário Martins Atelier Melds Geometry, Light, and Landscape on the Algarve Coast
Mediterranean Tradition, Modern Essence
The palette is sober yet rich: stone, stucco, wood, and carefully selected textures that respond to the play of light across the day. The home’s six bedrooms, open-plan living and dining rooms, and kitchen are all choreographed around framed views of greenery and water, echoing a lifestyle centered on balance, family, and introspection.
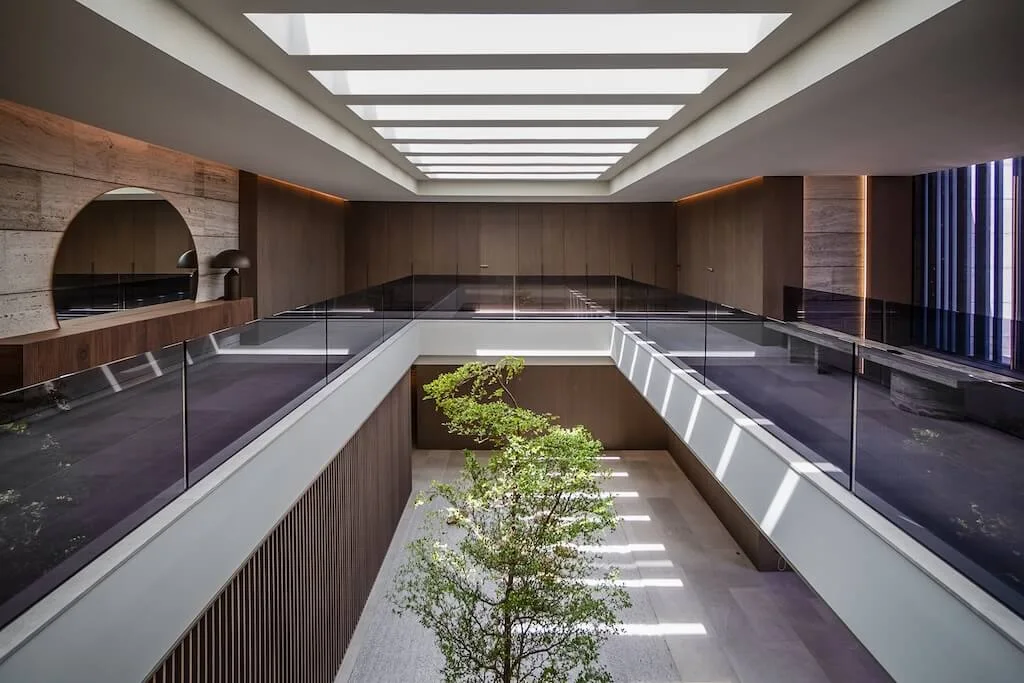
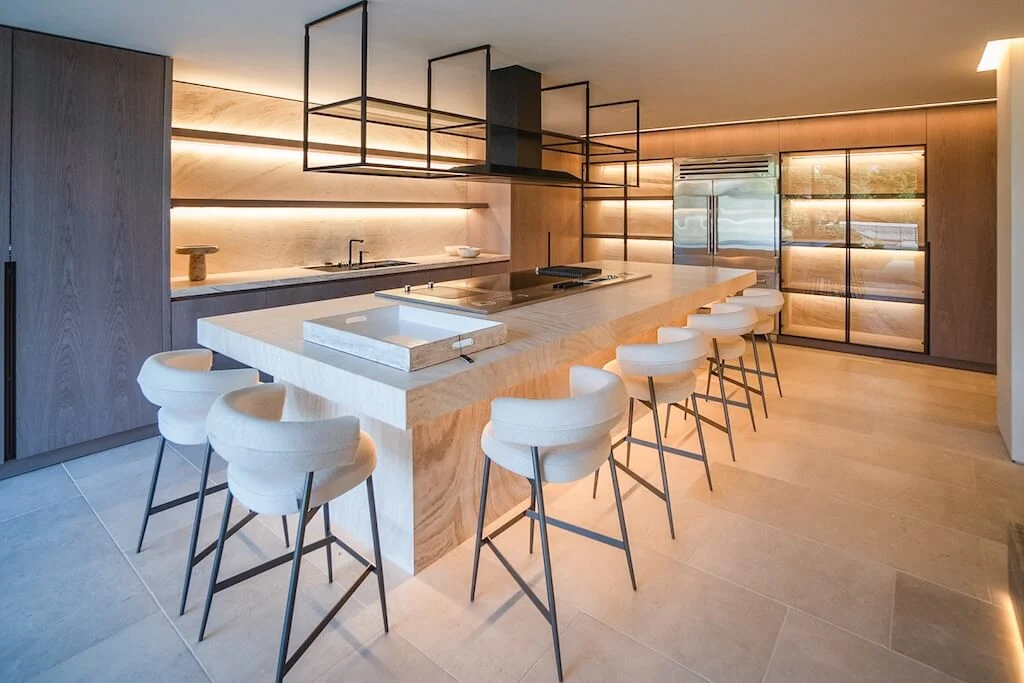
“As architects, we weren’t chasing spectacle,” adds Ignacio Laguillo, lead architect on the project. “We were looking to rediscover the essence of southern architecture—cool shadows, fragrant gardens, and spaces that allow you to pause and breathe.”
SEE MORE: Villa BLUE by ARK Architects, A Sculptural Sanctuary with Infinite Mediterranean Views
A Subterranean Refuge Bathed in Light
What lies beneath Tierra is equally evocative. The basement is not a retreat from the natural world but a reengagement with it. A secondary patio introduces daylight into the lower level, creating atmospheric transitions between a private office, cinema room, wine cellar, gym, and full spa.
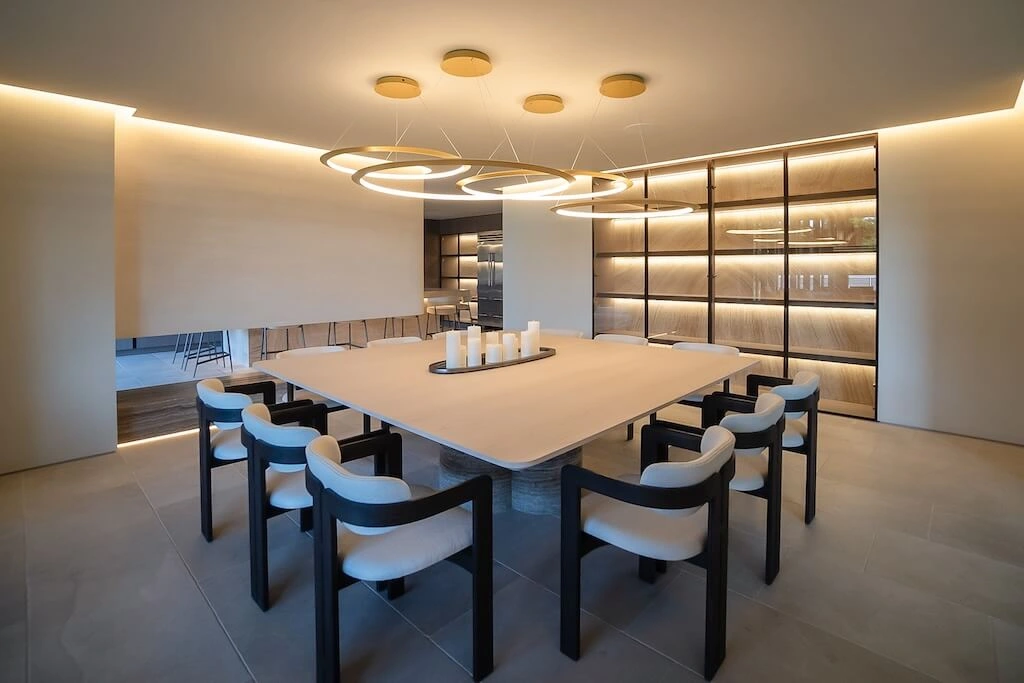
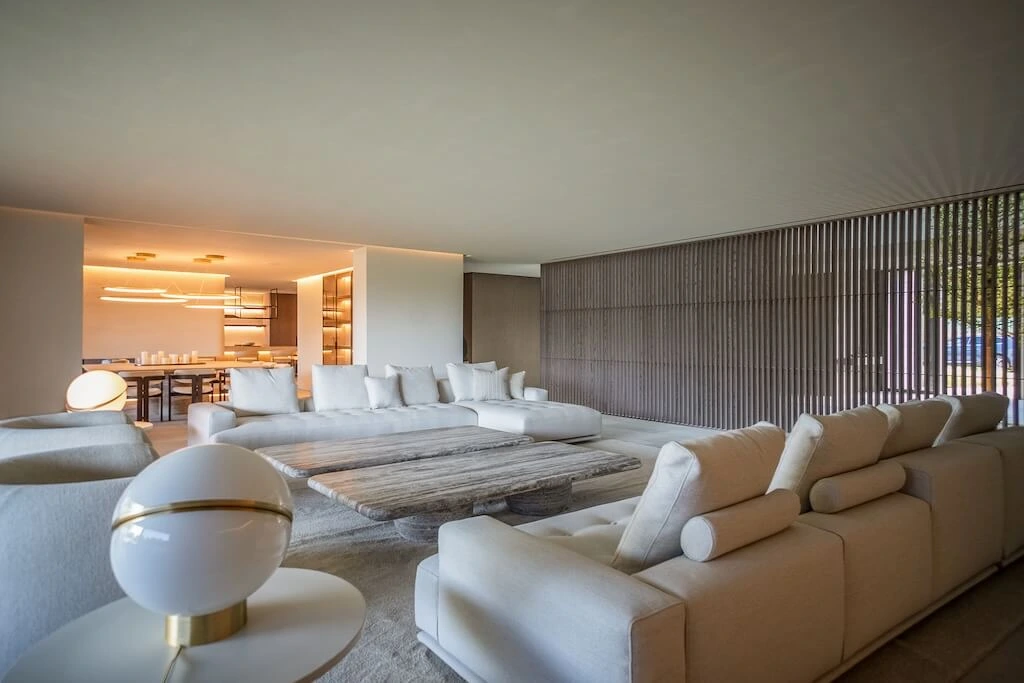
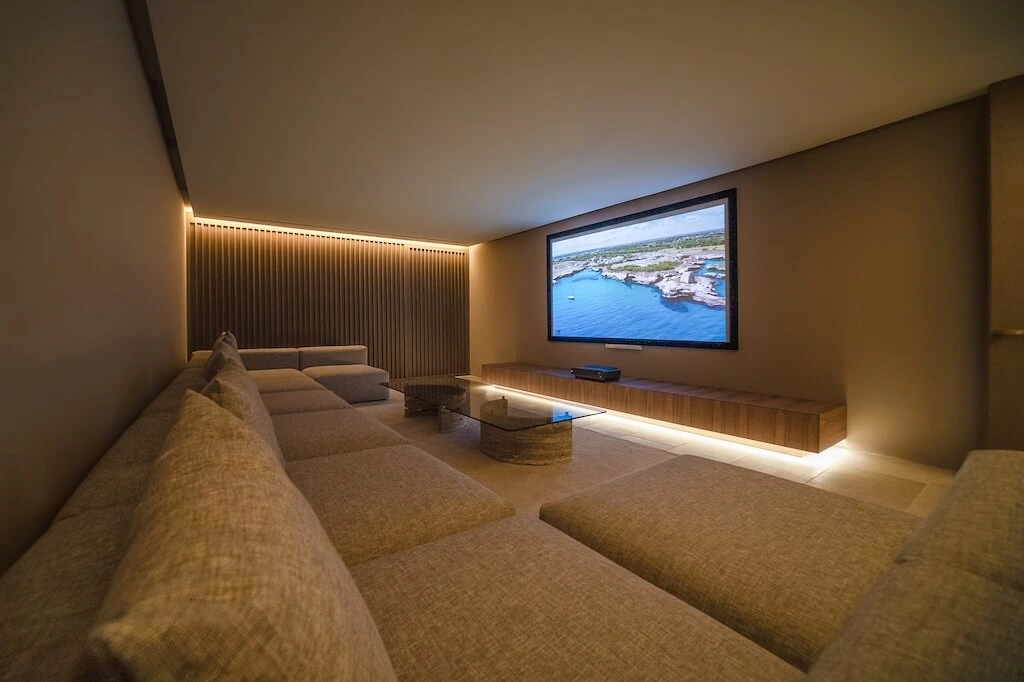
“This is where the project becomes truly layered,” says Gutiérrez. “Even underground, the experience of nature never leaves you.”
SEE MORE: BAAN O+O House by Junsekino Architect and Design, A Floating Retreat Rooted in Thai Landscape
A Philosophy Rooted in Time and Place
Luxury Houses Magazine spoke with the ARK team about their intentions. “Tierra was always about presence without noise,” says Moriche. “It’s a home where silence is architectural. Where every wall, beam, and leaf in the courtyard becomes part of a subtle symphony.”
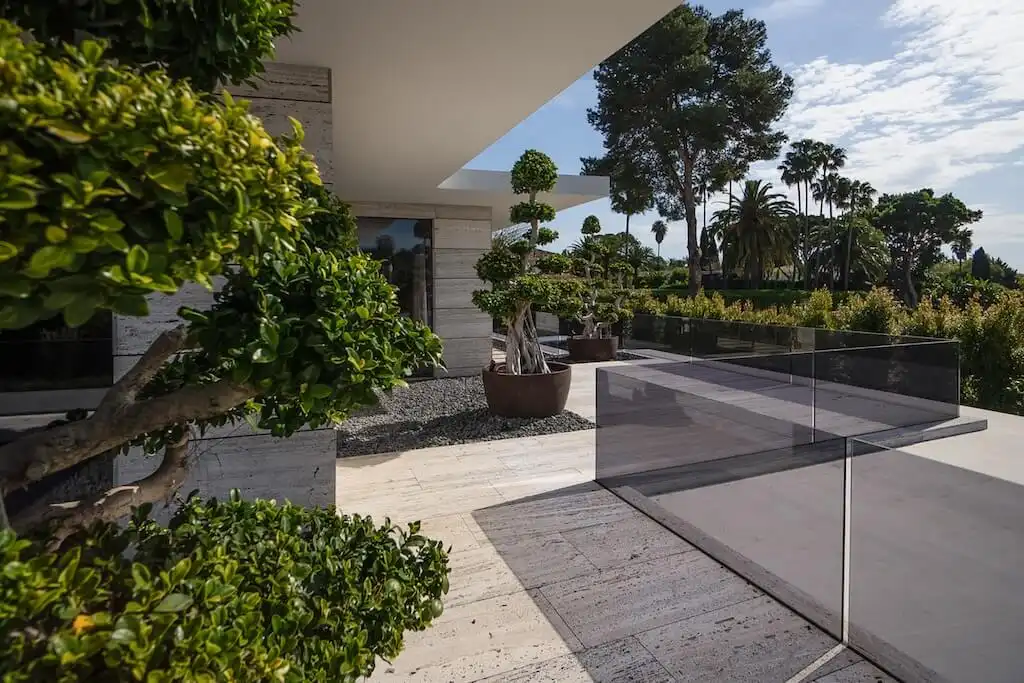
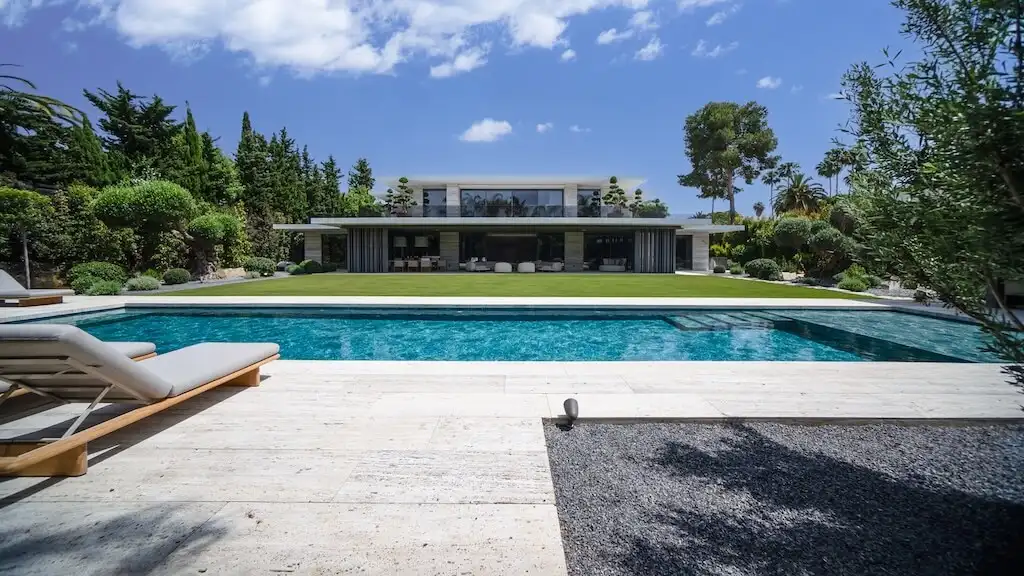
In a region known for its vibrancy, Tierra offers something rare—a space that withdraws in order to expand, a home shaped by history and humility, designed for stillness and sanctuary.
Photo credit: | Source: ARK Architects
For more information about this project; please contact the Architecture firm :
– Add: Sotomarket Shopping Center, Offc. 3 Mediterranean Highway, Exit 130 11310 Sotogrande San Roque, CÁDIZ
– Tel: 956 793 166/ 629 965 014
– Email: info@ark-arquitectos.com
More Projects in Spain here:
- BDP-18011 House by Palomino Arquitectos, A Harmonious Blend of Balearic Nature and Modern Architecture
- Villa by the water by Albasini & Berkhout Architecture SLP, Canal-Side Serenity in Murcia, Spain
- Mirma House by Carles Faus Arquitectura, A Harmonious Dialogue Between Architecture and the Mediterranean
- Pedralbes House by SAOTA Redefines Luxury Living in Barcelona with Panoramic City Views
- Villa La Moraleja in Spain by Vasco Vieira Arquitectos































