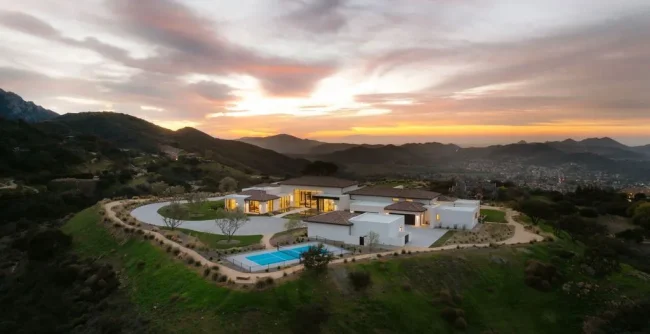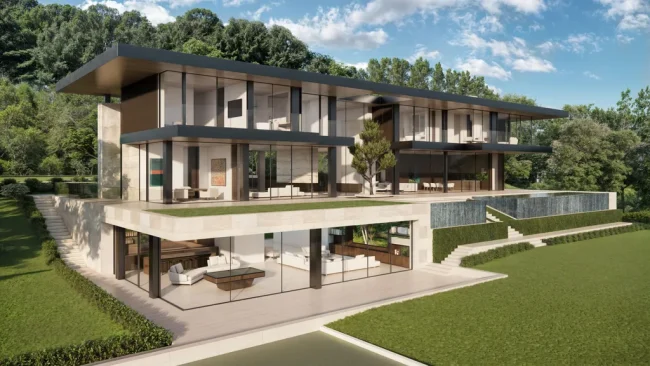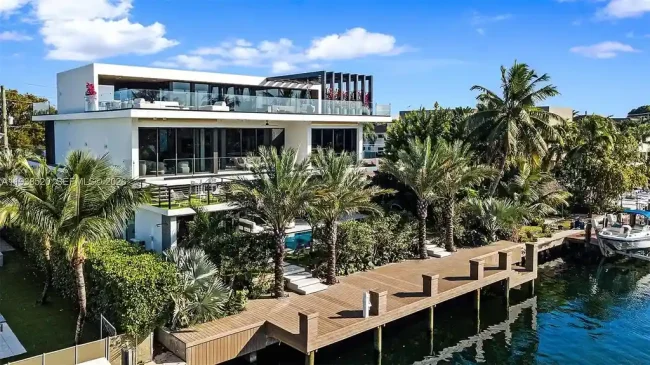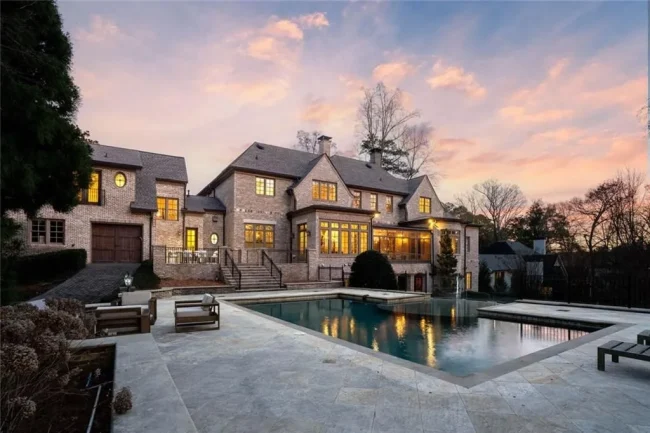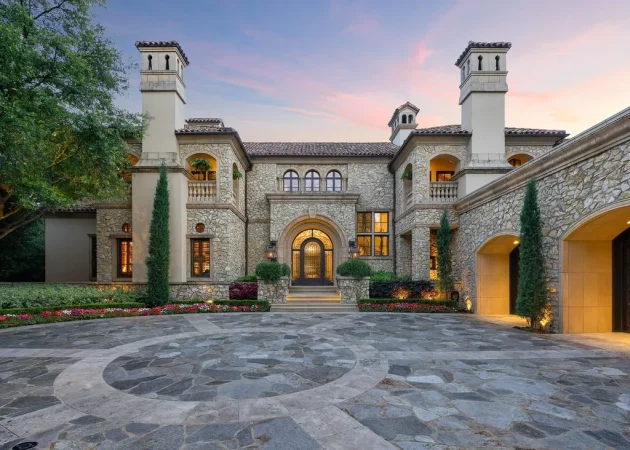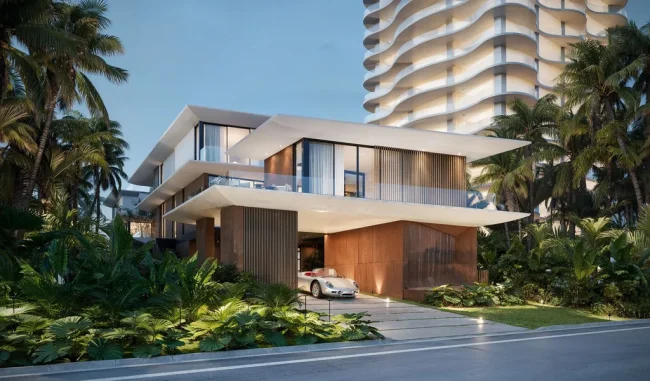1260 Residence by SDH Studio Architecture + Design, A Tropical Modern Retreat of Openness and Elegance
Architecture Design of 1260 Residence
Description About The Project
Discover the 1260 Residence by SDH Studio, a refined modern home in harmony with nature, designed for multi-generational living with stunning indoor-outdoor spaces and sculptural elegance.
The Project “1260 Residence” Information:
- Project Name: 1260 Residence
- Location: Bay Harbor Islands, Florida, United States
- Site Area: 10,000 sf
- Project Area: 8,326 sf
- Designed by: SDH Studio Architecture + Design
A Serene Masterpiece by SDH Studio Designed for Family and Flow
Located in the heart of a tropical landscape, the 1260 Residence by SDH Studio Architecture + Design is a stunning display of architectural elegance and serenity, meticulously crafted to serve the lifestyle of a large multigenerational family. This contemporary residence gracefully balances bold geometry with lush greenery, creating a seamless relationship between structure and site.

“This home was about creating a peaceful rhythm of movement and light,” shares Stephanie Halfen, principal architect at SDH Studio. “We wanted every transition between interior and exterior to feel intuitive—effortless.”
An Invitation Through Layers of Texture and Light
The home’s front elevation sets the stage for an immersive experience: textured stone walls provide grounding, warm wooden accents introduce softness, and expansive glass panels invite natural light to flood through. The combination of horizontal concrete planes and vertical timber louvers builds a dynamic visual rhythm, while climbing greenery spills over from above, offering a natural counterpoint to the home’s strong architectural lines.


“The floating staircase and the twilight uplighting were designed to choreograph an emotional entry,” explains architect Monica Vidal. “They create anticipation and intimacy before one even steps inside.”
Indoor-Outdoor Living Elevated by Purposeful Transparency
At the rear, floor-to-ceiling glass walls dissolve the boundaries between inside and out, merging open-plan living areas with a resort-style backyard. This continuity is reinforced through repeating materials—stone, timber, and concrete—used throughout the home’s dual façades.


“We treated the rear of the house as an extension of the interior architecture,” notes SDH’s design director Alex Mejia in a conversation with Luxury Houses Magazine. “The terrace, the spa, and the sunken lounge aren’t just outdoor amenities—they’re spatial continuations of the home’s core.”
A second-story terrace hovers above the garden, offering panoramic views through frameless glass balustrades, while maintaining privacy and elegance. The outdoor program includes a turquoise pool that visually mirrors the sky, and a covered entertainment area designed to accommodate both intimate family moments and lively gatherings.
A Home Designed for Harmony, Family, and the Future
Every inch of the 1260 Residence has been crafted with intentionality. Interior zones are arranged to enhance family interaction while allowing for retreat and privacy. The home’s open floor plan flows with gentle rhythm, while its material palette—stone, walnut wood, glass, and brushed concrete—infuses warmth and tactility.



“In homes for large families, flow is everything,” says Stephanie Halfen. “We designed every room to feel connected but never crowded. The architecture respects the natural pace of daily life.”
Beyond aesthetic refinement, the home employs passive design principles, including deep overhangs for shading and cross-ventilation strategies, ensuring environmental comfort year-round. Smart home technologies have been integrated into the core systems, allowing seamless control over lighting, climate, and security.

Ultimately, the 1260 Residence is more than a tropical modern house—it’s a sanctuary built on connection: to nature, to family, and to an elevated way of living.
Photo credit: | Source: SDH Studio Architecture + Design
For more information about this project; please contact the Architecture firm :
– Add: 18200 NE 19th Av. Suite 100, North Miami Beach, Florida 33162
– Tel: +1 305 501 5013
– Email: info@sdhstudio.com
More Projects in United States here:
- 1925 Residence by SDH Studio Architecture + Design, A Tranquil Waterside Sanctuary Blending Architecture and Nature
- $11.9 Million Modern Coastal Masterpiece Offers Rare Rooftop Views and Resort-Style Living in Sarasota
- Elegant $5.1 Million Coral Gables Estate with Golf Views, Designer Finishes and Resort-Style Pool
- $27 Million Modern Waterfront Masterpiece Offering Breathtaking Bay Views in North Miami
- Majestic $5.3 Million Lakefront Retreat Showcases Resort-Style Living in Exclusive Odessa Community

