House in Costa Brava by A-cero Architects, Curves and Light Define This Sculptural House
Architecture Design of House in Costa Brava
Description About The Project
A-cero’s 300 sqm Costa Brava residence blends sculptural curves, radiant white tones, and spatial fluidity in a compact yet strikingly modern design.
The Project “House in Costa Brava” Information:
- Project Name: House in Costa Brava
- Location: Catalonia, Spain
- Area: 300 m2
- Designed by: A-cero
A Compact Coastal Masterpiece with Monumental Curves
Tucked into a modest hillside plot in Costa Brava, this 300-square-meter home by A-cero—led by acclaimed architects Joaquín Torres and Rafael Llamazares—exemplifies how expressive form and natural light can transcend scale. Despite the compact footprint, the home radiates confidence and luminosity, harmonizing organically with the surrounding landscape.
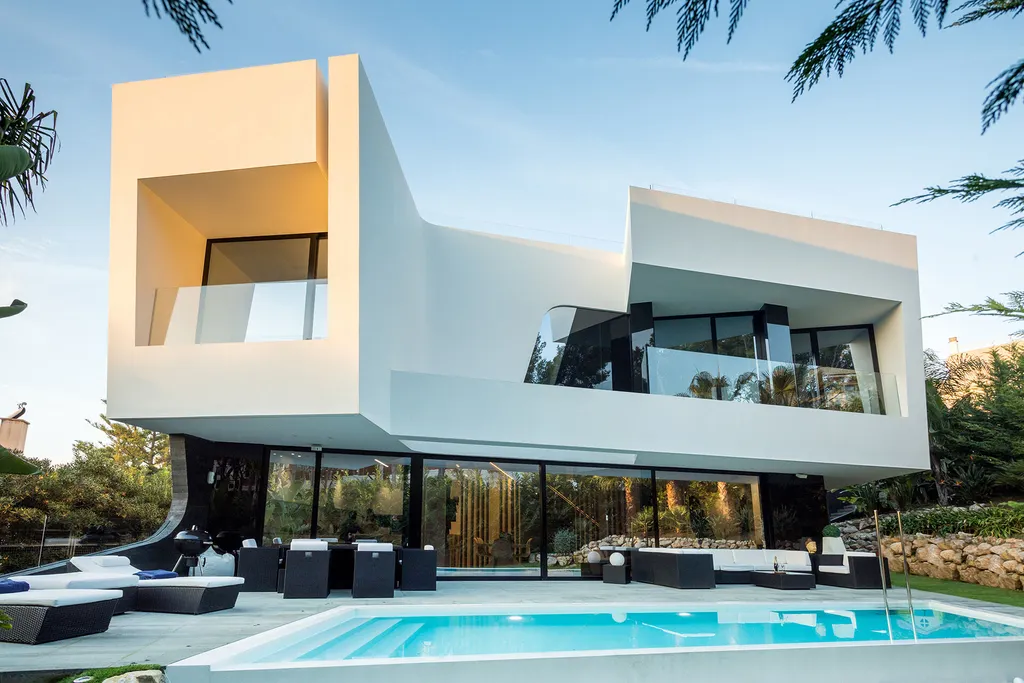
“From the outset, the brief was clear: create something bold, bright, and modern without overwhelming the site,” shares Joaquín Torres in an interview with Luxury Houses Magazine. “We responded with form—fluid, architectural movement that flows with the terrain.”
A Dance of Curves and Light
This residence is characterized by the signature sinuous lines of A-cero’s architectural language. The curved façade softens the volume of the structure, producing a sense of calm fluidity that contrasts beautifully with the solidity of its white materials. These gentle forms reflect the light throughout the day, casting dynamic shadows that bring the building to life.
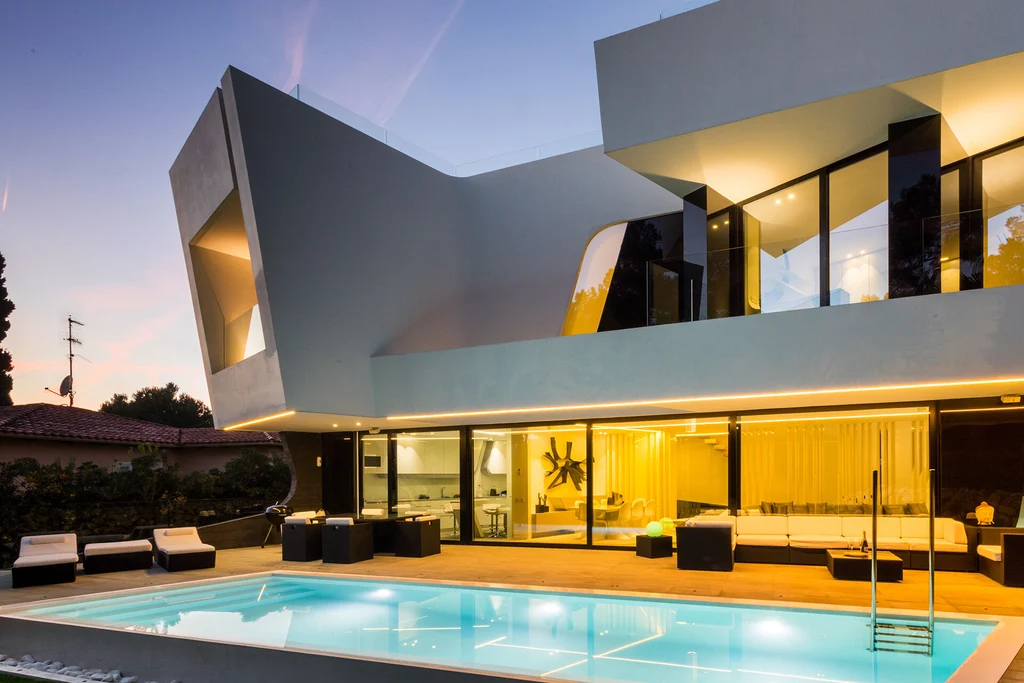
“Curves don’t just shape the house—they animate it,” notes Rafael Llamazares. “They allow light to glide rather than bounce, creating a more immersive spatial experience.”
Inside, the same language of curvature continues, with flowing transitions between rooms and a clean white palette that amplifies natural light. The integration between indoor and outdoor living is seamless, with large glass openings guiding views outward to a covered porch and swimming pool.
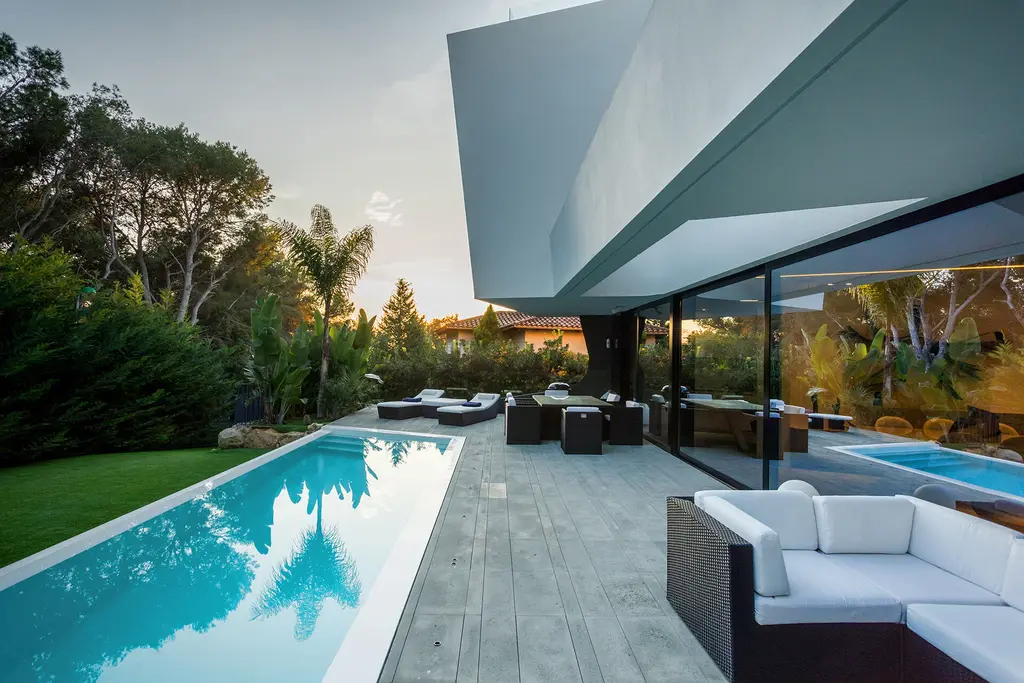
SEE MORE: Villa BLUE by ARK Architects, A Sculptural Sanctuary with Infinite Mediterranean Views
Efficient Layout Across Three Floors
The house is distributed evenly across three levels, designed for function as much as for form:
Basement: A two- to three-car garage, mechanical spaces, and a compact yet well-equipped gym and spa retreat.
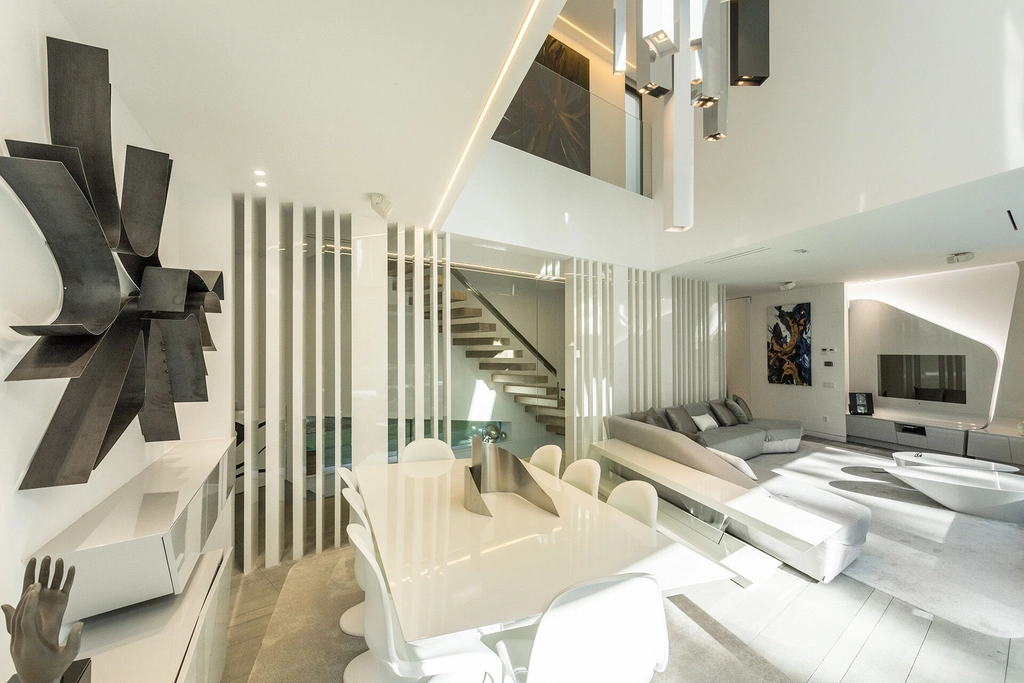
Ground Floor: The heart of daily living, including an open-plan kitchen, dining, and living area with direct access to the leisure porch and poo. A guest bathroom completes this level.
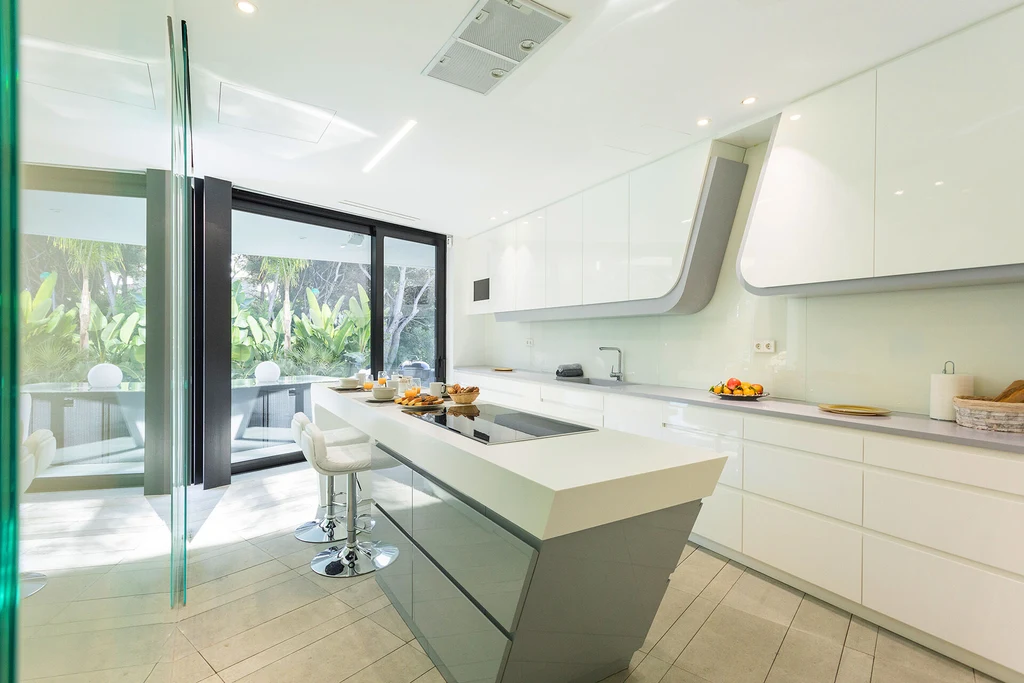
First Floor: The private upper level contains a serene master suite with en-suite bath and walk-in closet, plus two additional bedrooms and a shared bathroom. The rooftop solarium offers breathtaking views of the Mediterranean sky.
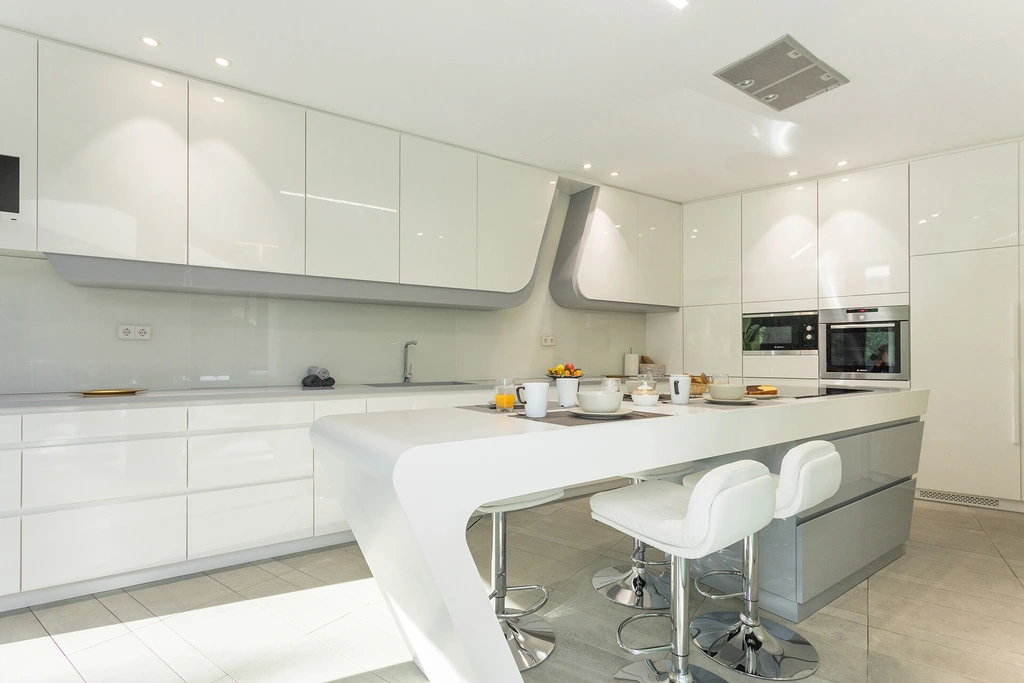
“The idea was to provide clarity and functionality within a sculptural shell,” explains Torres. “We made every square meter work while still delivering a visually bold statement.”
SEE MORE: Villa TIERRA by ARK Architects, A Sculpted Dialogue Between Earth, Light, and Silence
Harmonizing Architecture and Landscape
Though modest in size, the home feels expansive thanks to its positioning and spatial openness. The design leverages the site’s gentle slope, ensuring privacy while maximizing natural views. The exterior leisure area, complete with pool and shaded porch, extends the interior living space and creates a resort-like environment.
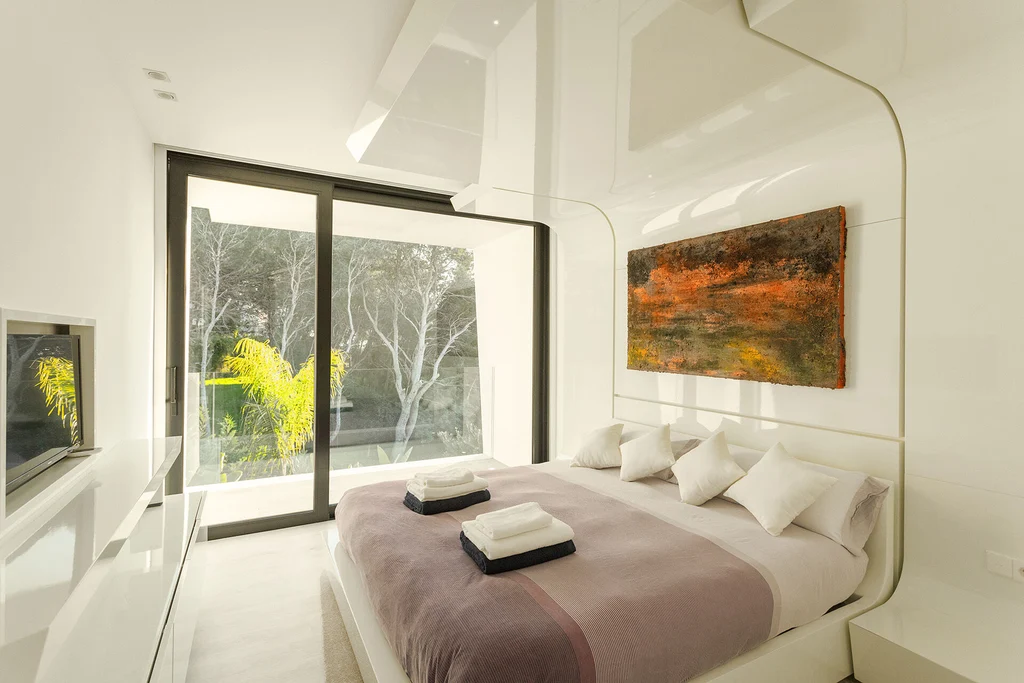
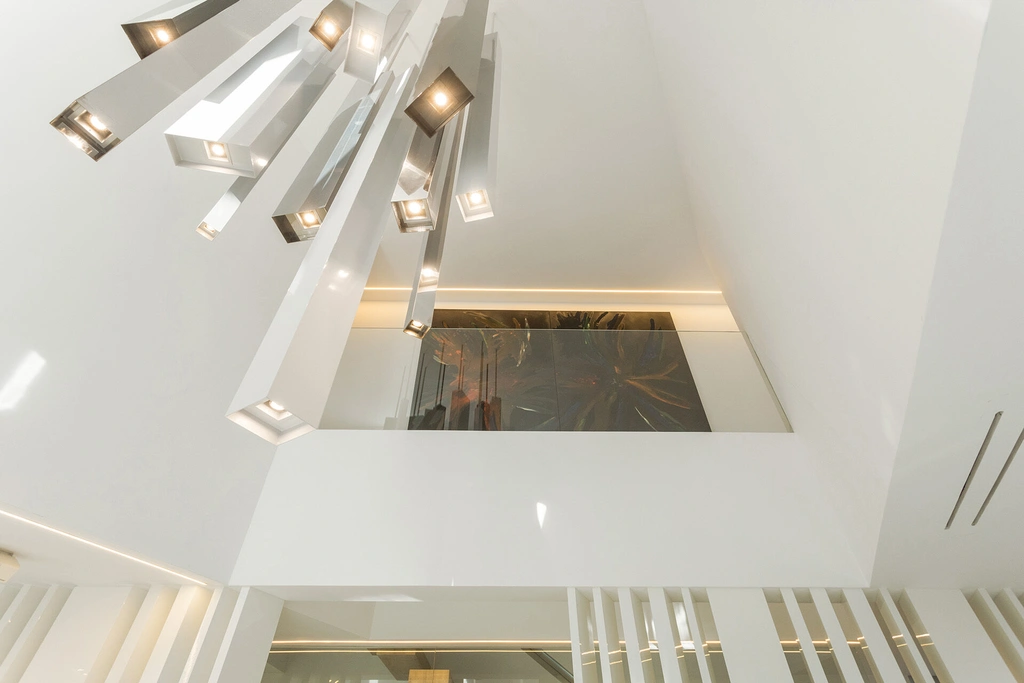
“We didn’t want to fight the land,” says Llamazares. “We let it guide us. Architecture works best when it listens first.”
An Intimate Statement in White
With its minimalist detailing, thoughtful circulation, and poetic play of light and geometry, this Costa Brava home proves that architectural impact isn’t tied to size or extravagance. Instead, it’s shaped by bold vision, clean execution, and a profound respect for the surrounding environment.
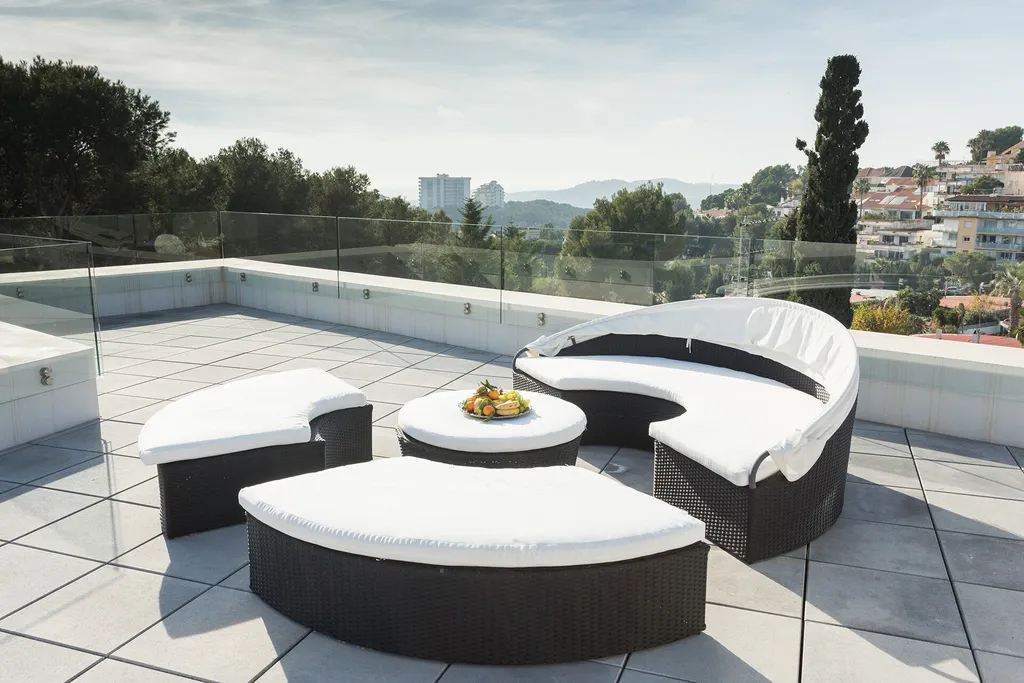
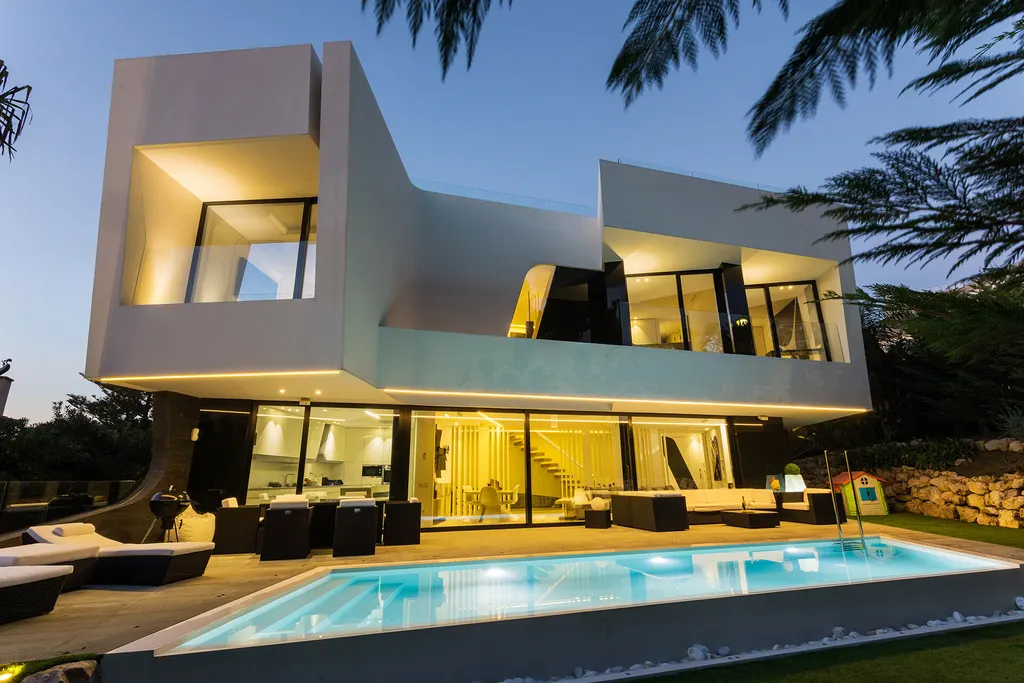
As the architects reflect: “It’s a home that feels larger than life because of how it moves, how it breathes with the sun, and how it reveals itself over time.”
Photo credit: | Source: A-cero
For more information about this project; please contact the Architecture firm :
– Add: C. de Cadarso, 19, Moncloa – Aravaca, 28008 Madrid, Spain
– Tel: +34 914 36 29 39
– Email: a-cero@a-cero.com
More Projects in Spain here:
- House by the Water by Albasini & Berkhout, A Dutch-Spanish Lagoon Retreat with Seamless Indoor-Outdoor Living
- Oriol House by Rubén Muedra, A Sculptural White Concrete Retreat Overlooking a Valencian Golf Course
- MB House by OLARQ and NEGRE Studio, A Private Modern Oasis in Palma de Mallorca
- Villa Vela by ARK Architects, A Contemporary Masterpiece with Sea Views in Sotogrande, Spain
- S ANELL by Palomino Arquitectos, Liquid Architecture and Curved Harmony in Bendinat, Spain






























