1414 Donhill Drive by Whipple Russell Architects, A Sculptural Hillside Retreat in Beverly Hills
Architecture Design of 1414 Donhill Drive
Description About The Project
1414 Donhill Drive by Whipple Russell Architects cascades through the hills of Beverly Hills with five sculpted levels of serenity, luxury, and natural harmony.
The Project “1414 Donhill Drive” Information:
- Project Name: 1414 Donhill Drive
- Location: 1414 Donhill Dr, Beverly Hills, California, United States
- Project Year: 2025
- Designed by: Whipple Russell Architects
Architecture as Topographic Translation in Beverly Hills
Set atop the rugged hillside of Beverly Hills, 1414 Donhill Drive is more than a residence—it’s a sculptural meditation on terrain and texture. Designed by Whipple Russell Architects, this one-of-a-kind property negotiates its steep site not by defying the land, but by folding into it. What emerges is a cascading Mediterranean-inspired retreat that whispers rather than shouts—each level, terrace, and pool a quiet gesture of deference to the natural slope.
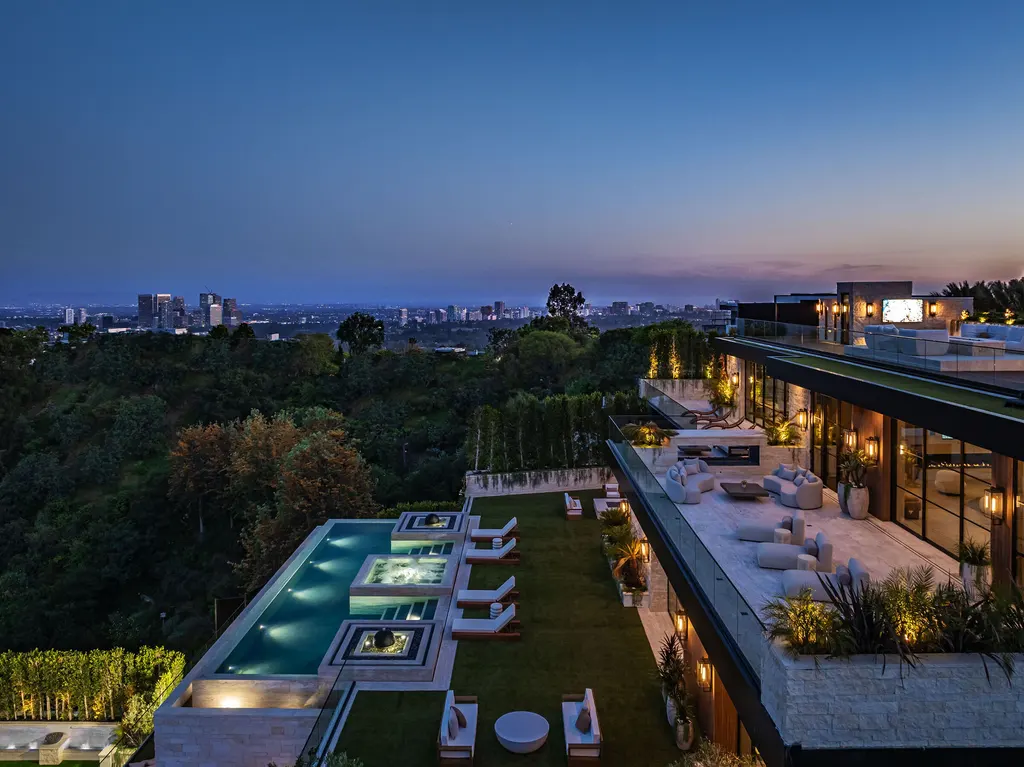
“From the start, we treated the hillside as a collaborator,” explains architect Marc Whipple. “The steep ridgeline dictated rhythm, massing, and circulation. Instead of forcing a statement, we found a way to let the house breathe with the land.”
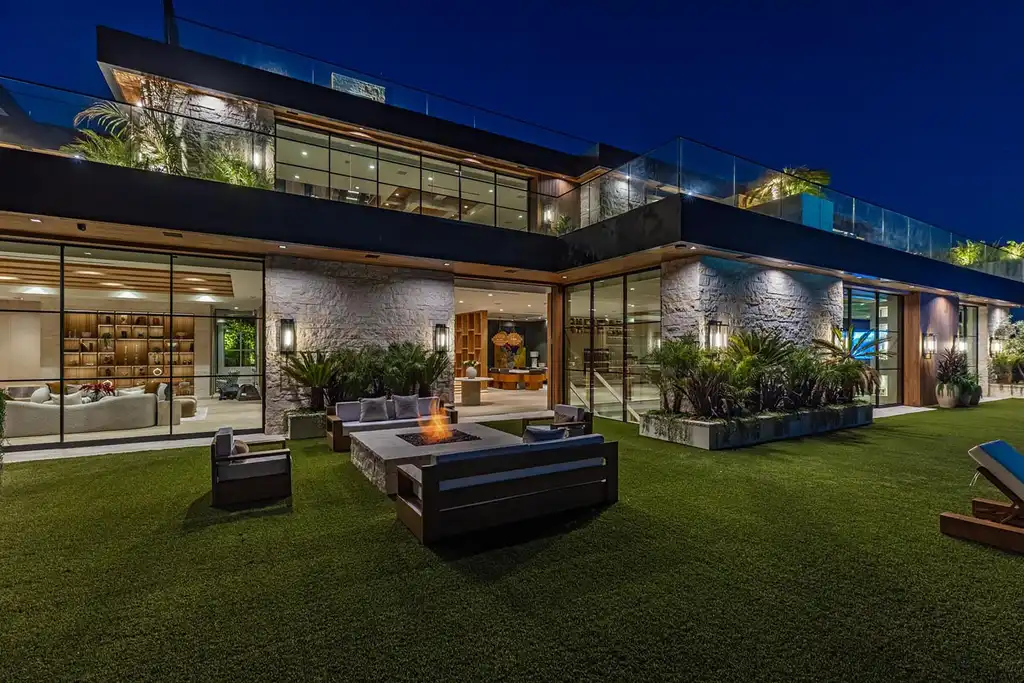
Five Levels, One Conversation with the Earth
Where most homes might aim for grandeur through verticality, 1414 Donhill achieves spatial drama through spatial choreography. Without a single flat pad to build on and with local codes prohibiting a vertical three-story build, the team devised a flowing sequence of five tiered levels, stepping down the incline like geological strata.
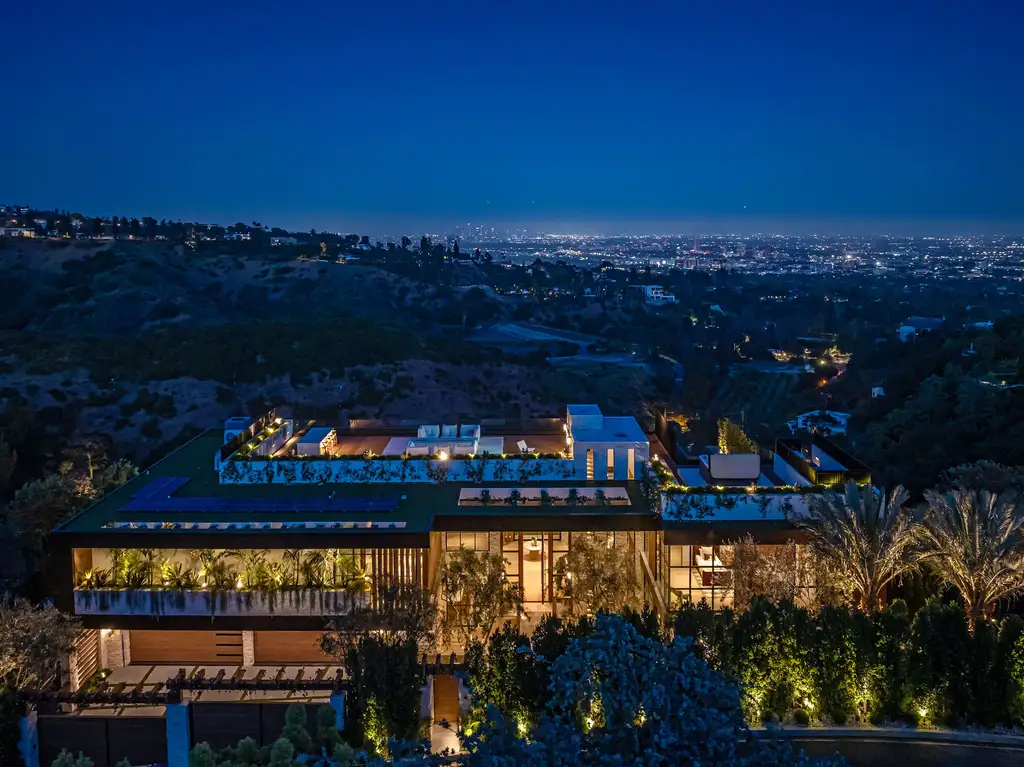
Visitors arrive via a floating bridge over a reflective pond—an architectural pause before descent. The journey continues inward, where living spaces open in succession: the kitchen, dining, and family areas occupy a warm, open plane, while two staircases spiral and sweep to levels below, revealing a lounge, theater, spa, gym, and full-sized basketball court.
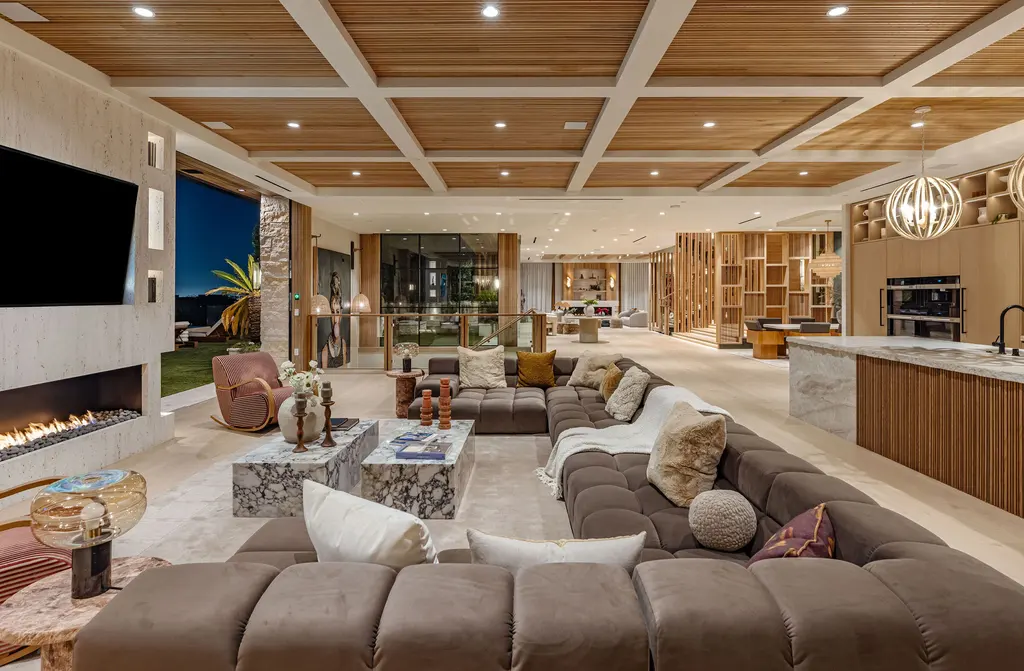
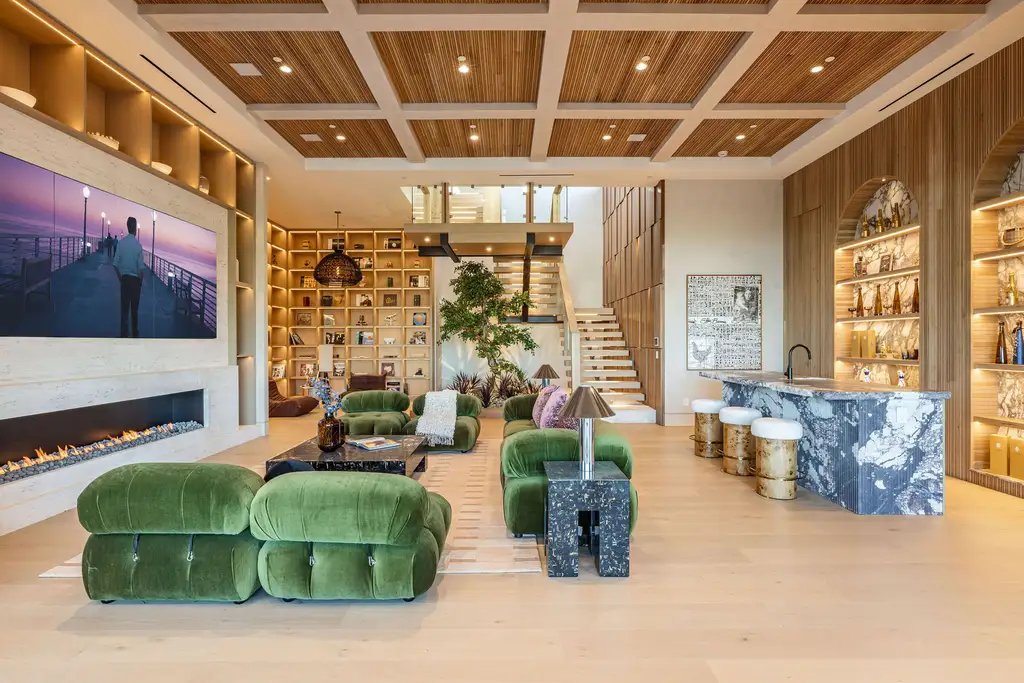
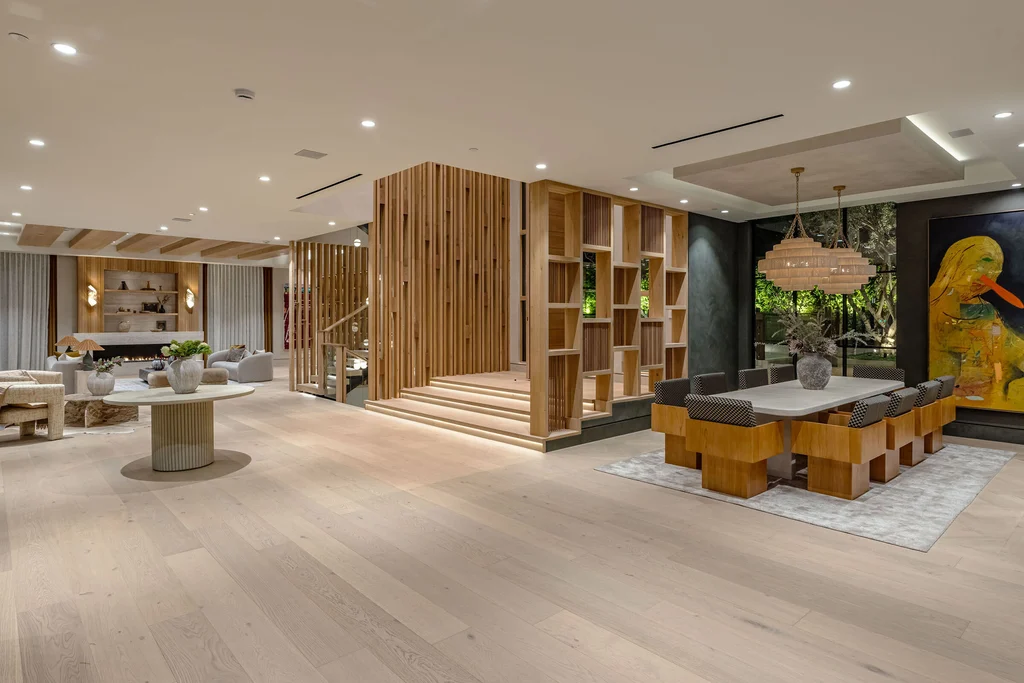
“We didn’t want to overwhelm with volume,” says Whipple. “Instead, each space offers discovery—each level has a purpose, a mood, a moment.”
Warm Modernism with Material Soul
The interiors of 1414 Donhill eschew cold minimalism in favor of tactile elegance. White Venetian plaster, richly grained wood, green velvet accents, and soft stone finishes form a palette that feels timeless, not trendy. Instead of steel and stark lines, the architects introduced layered materials: box-mullioned glass, slatted walls, and custom guardrails create structure without rigidity.
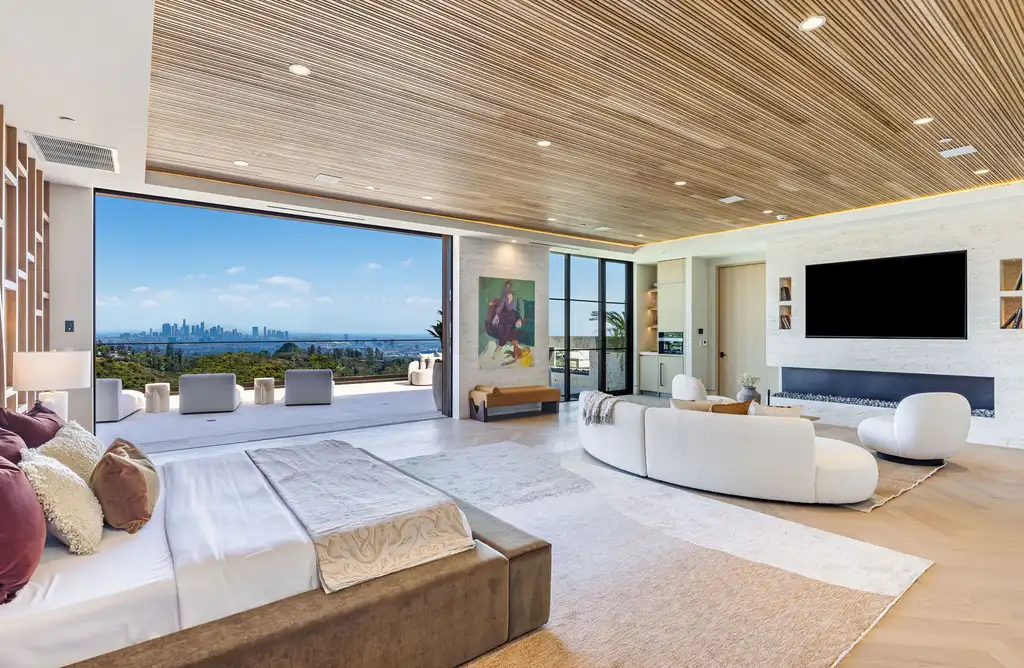
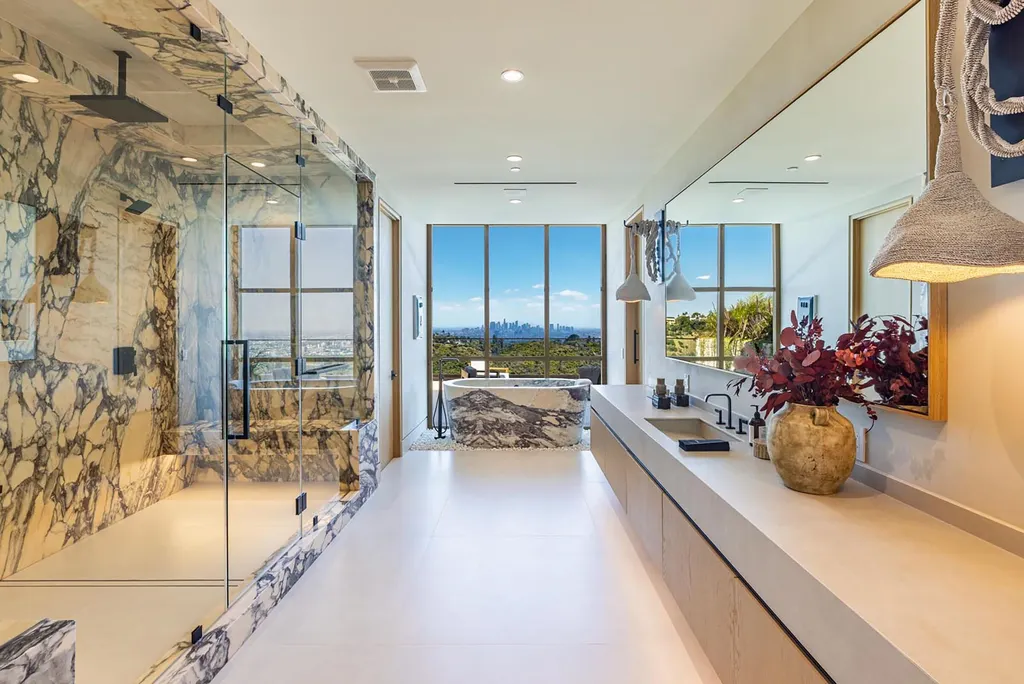
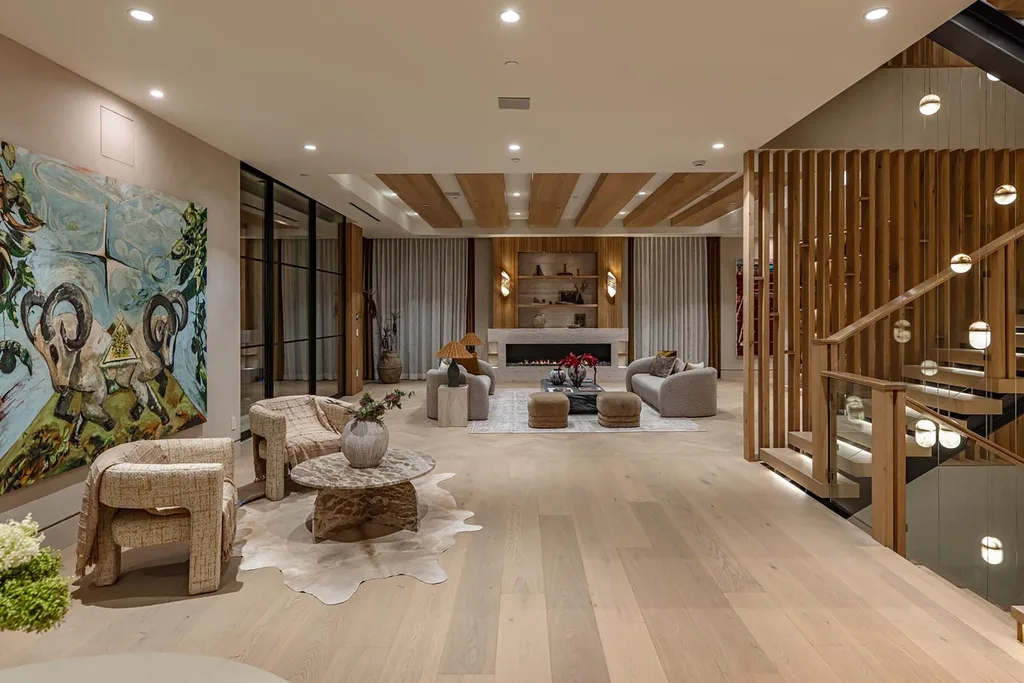
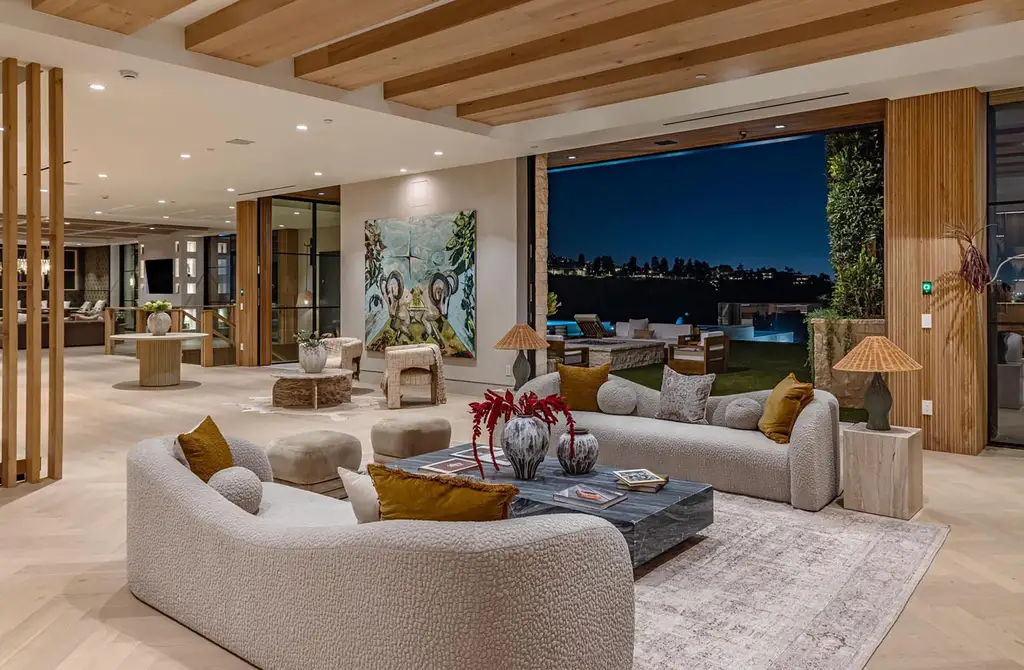
“We wanted every touchpoint to invite—not intimidate,” notes interior collaborator Sarah Trujillo. “Even the light had to feel like fabric—filtered, soft, deliberate.”
That design philosophy extends to delightful details: hidden doors cloaked in wood paneling disguise the entrance to the primary bath; mirror-image pool steps create visual symmetry; sculptural fountains and fire features animate the outdoor terraces with flickering motion and sound.
Outdoor Architecture as Experience
Outdoor space isn’t secondary—it’s essential to the home’s narrative. From a rooftop terrace with panoramic views of Downtown Los Angeles to the layered gardens, terraces, spa zones, and a mini golf lawn tucked discreetly below, each outdoor area unfolds as a new chapter.
The infinity-edge pool, with its sunken fire bowls and waterfall edge, is the home’s sculptural centerpiece. Water flows not just across its length but cascades down to meet lower lounge ponds, reinforcing the sense of seamless elevation and serenity.
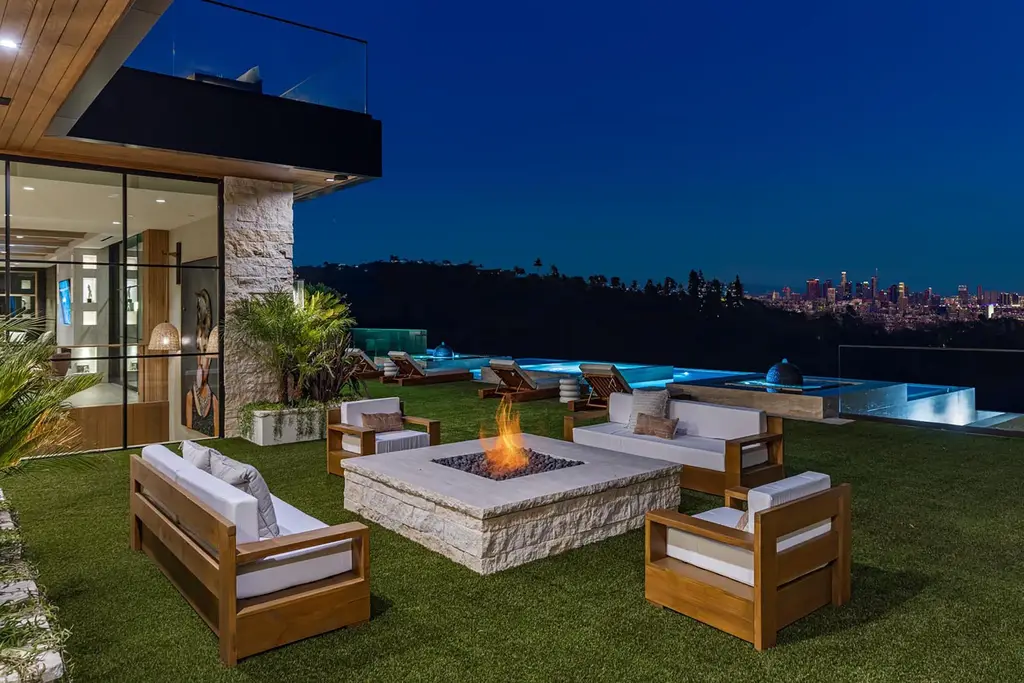
“Every water element reflects sky, slope, and silence,” says Whipple. “They’re not decorative—they’re spatial bridges between levels and light.”
A House That Belongs to Its Place
Carved directly into the hillside and embracing every inch of its zoning envelope, 1414 Donhill Drive is a masterclass in restraint and invention. A place where topography shapes form, where interiors converse with the outdoors, and where architecture bows to landscape.
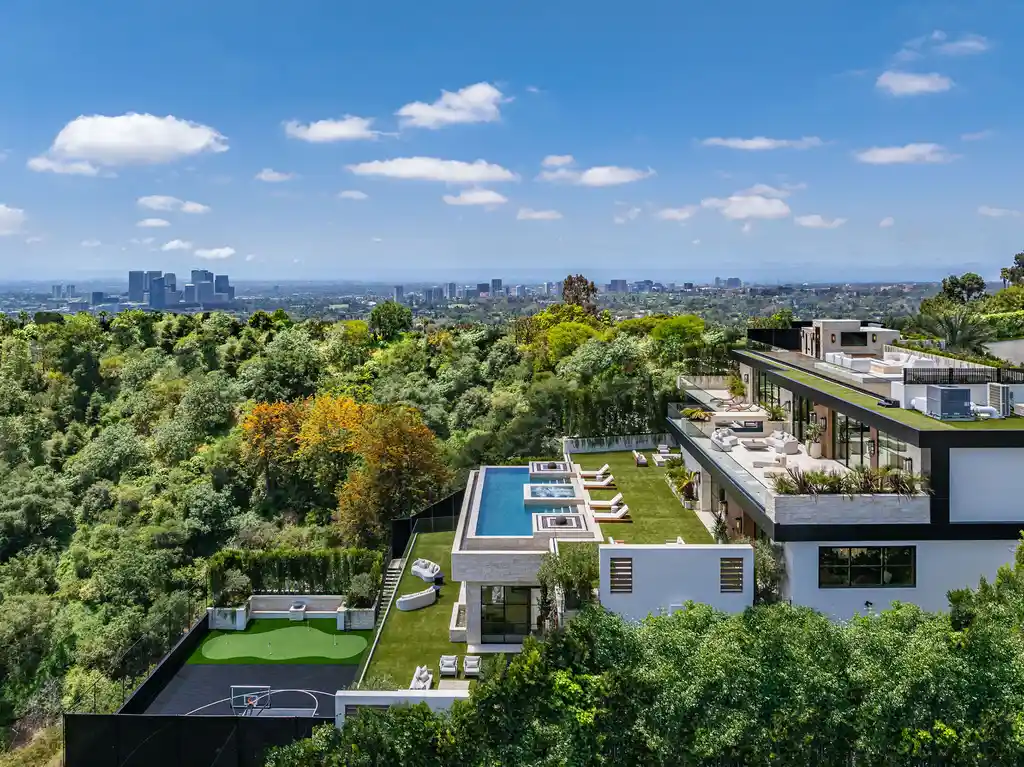
“It’s a house that couldn’t exist on flat land,” reflects Whipple. “Its beauty comes from its belonging—to the hillside, to the view, to the experience of descent.”
Photo credit: | Source: Whipple Russell Architects
For more information about this project; please contact the Architecture firm :
– Add: 15021 Ventura Blvd. #869 Sherman Oaks, Ca. 91403
– Tel: (323) 962-5800
– Email: ea@whipplerussell.com
More Projects in United States here:
- Thunderbird Heights Residence, Stuart Silk Architects Redefine Mid-Century Modern Living in Coachella Valley
- A Breathtaking $30 Million Coastal Sanctuary in Naples With Private Beach, French West Indies Design, and Yacht-Ready Dock
- Breathtaking $20 Million Waterfront Masterpiece Redefines Miami Beach Real Estate Luxury
- $14 Million Modern Waterfront Estate Showcases Smart Luxury in Miami Beach Real Estate
- Striking $8.3 Million Florida Modern Masterpiece Offers Elevated Living in the Heart of Miami































