Del Camino by JMAD, A Light-Filled Desert Retreat Embracing Indoor-Outdoor Living
Architecture Design of Del Camino
Description About The Project
Del Camino by JMAD is a multi-level Arizona home designed for indoor-outdoor living, featuring rooftop terraces, a collector’s garage, and a lakeside fire pit.
The Project “Del Camino” Information:
- Project Name: Del Camino
- Location: Arizona, United States
- Project Year: 2024
- Designed by: JMAD
Desert Modernism Reimagined in Del Camino by JMAD
Located in Arizona’s dramatic desert landscape, Del Camino is a modern multi-level residence designed by JMAD Architecture to embrace open-air living while honoring sleek, sculptural design. This striking home reinterprets desert modernism with an emphasis on light, openness, and fluid transitions between indoors and out.
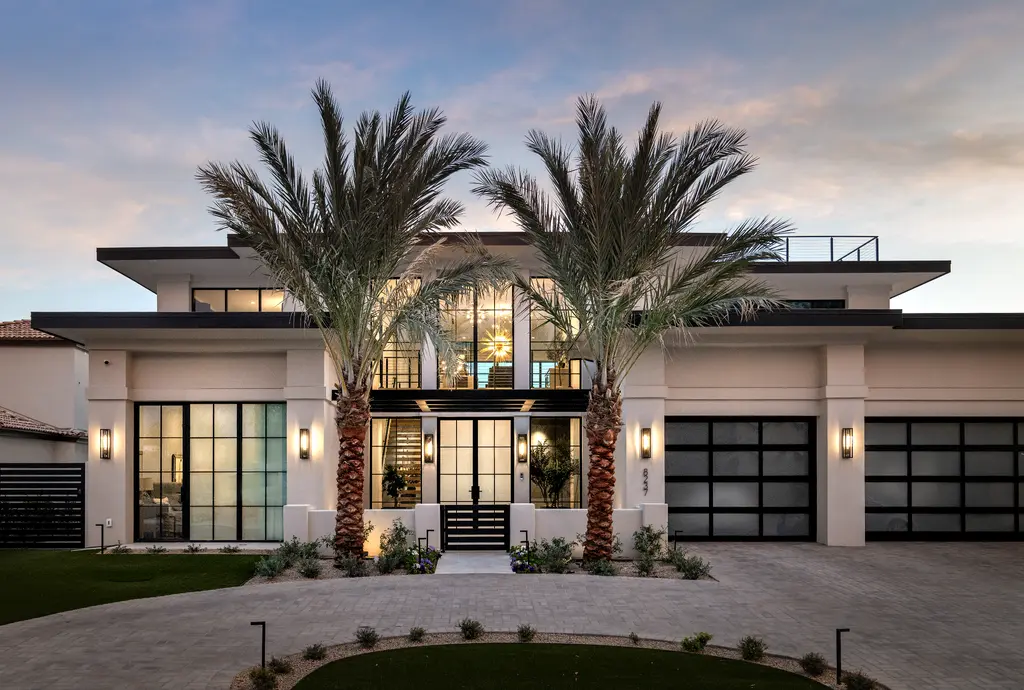
“From the beginning, the goal was to create a home that lived larger than its footprint — one that played with transparency and gave the client a 360-degree connection to their environment,” explains the principal architect at JMAD. “The two-story great room was the anchor of that vision.”
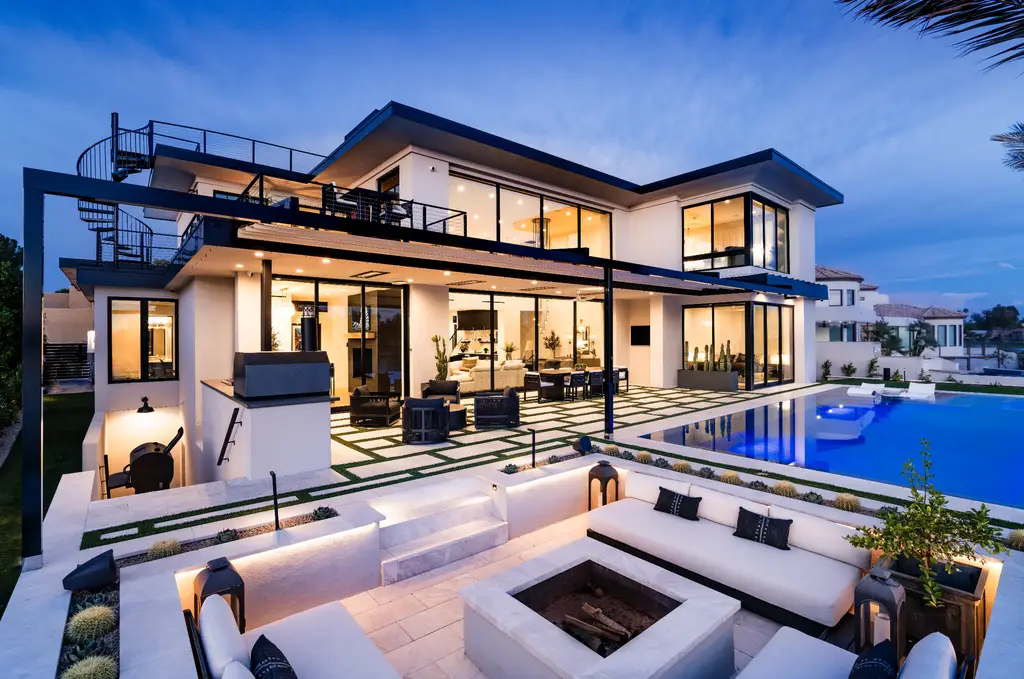
At the heart of the home is a soaring great room enveloped by floor-to-ceiling glazing, which not only fills the space with natural light but also dissolves the barrier between the interior and the stunning desert-lake backdrop. Large openings allow the space to flow seamlessly onto a sun-soaked terrace and lounge zone by the water.
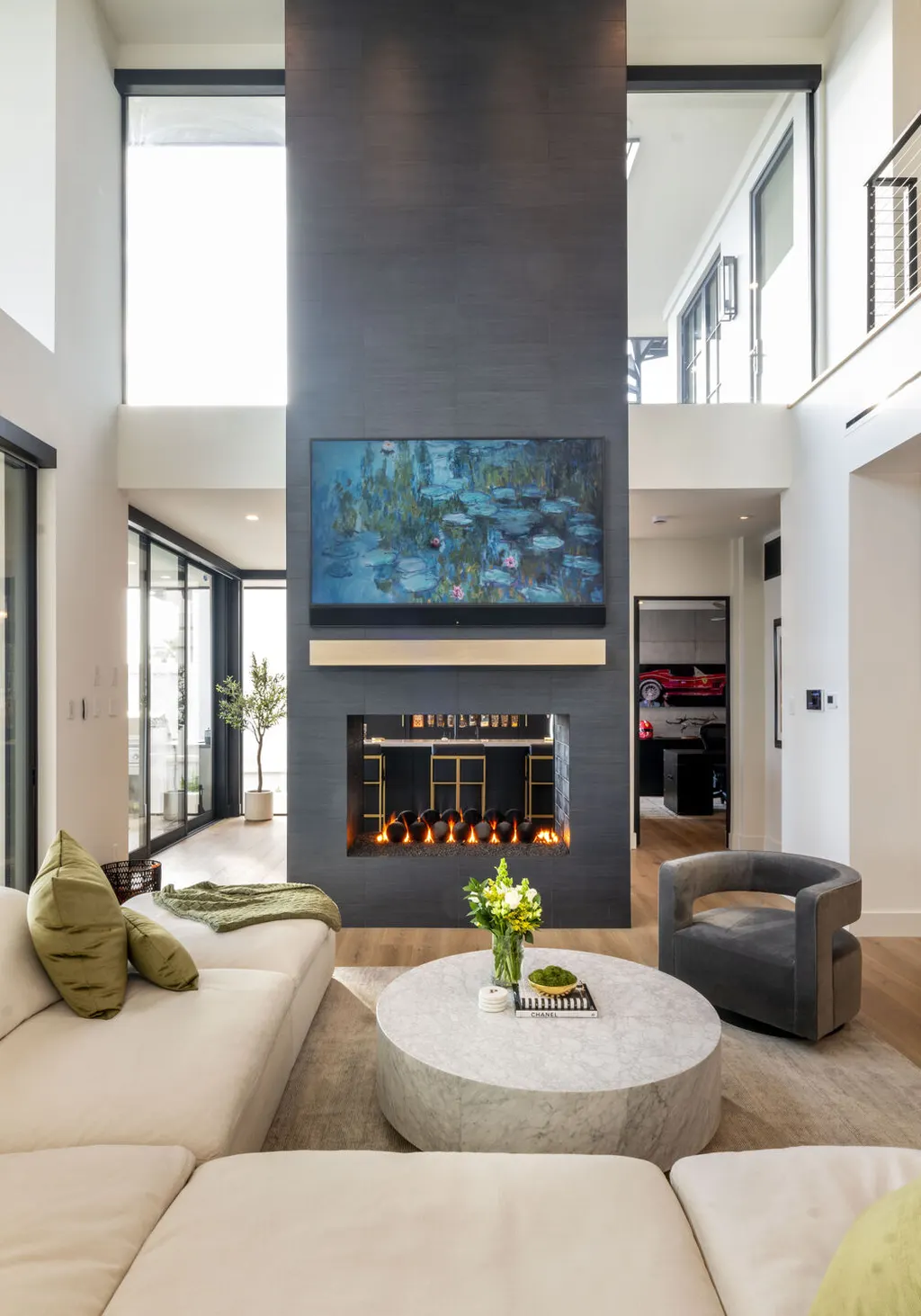
Rooftop Living in the Arizona Sky
One of the defining features of Del Camino is its layered rooftop experience — two distinct terraces offer elevated spaces for entertaining, relaxing, or working out. An exterior spiral staircase connects the levels, turning movement into a sculptural statement.
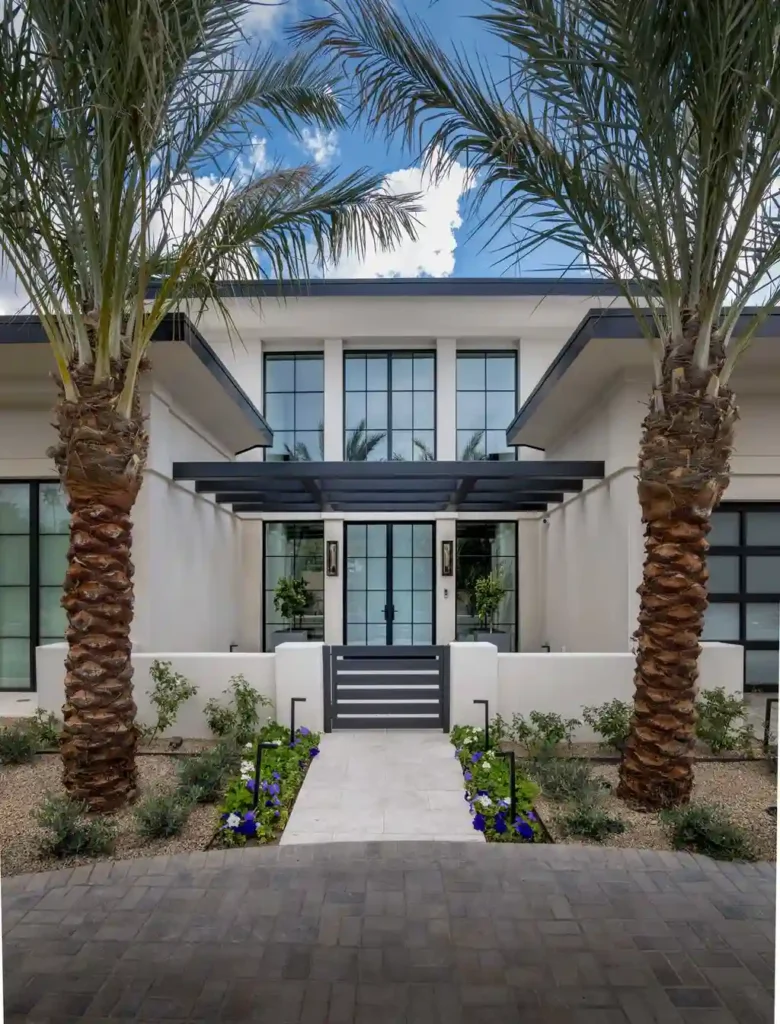
“We designed the rooftop terraces to function as an extension of the interiors,” shares the JMAD project designer. “They offer views to both the front and rear of the property, making them perfect for everything from yoga to late-night gatherings.”
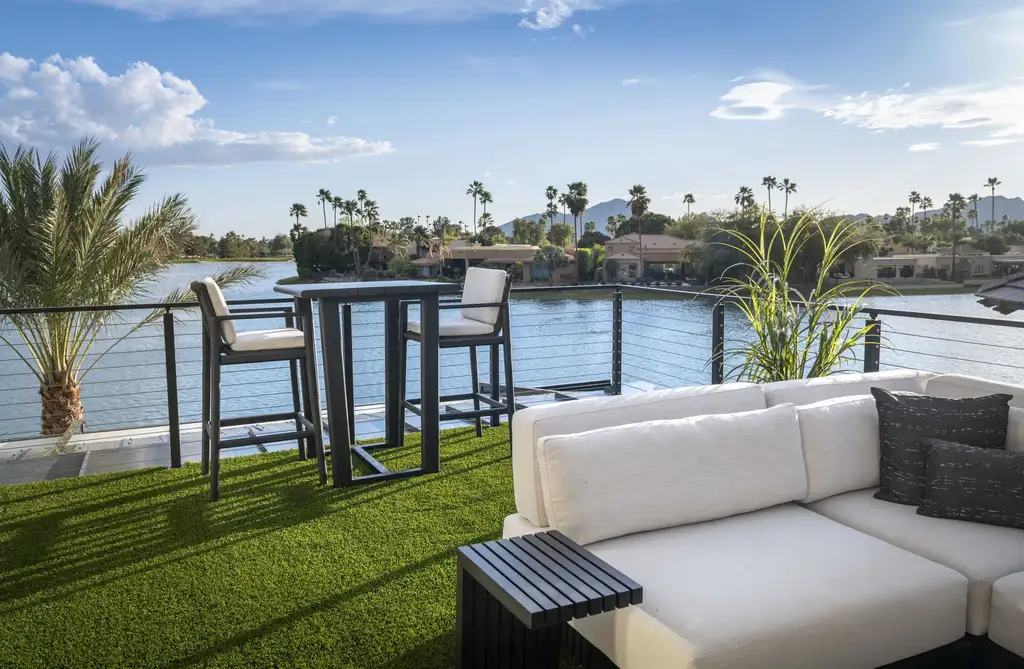
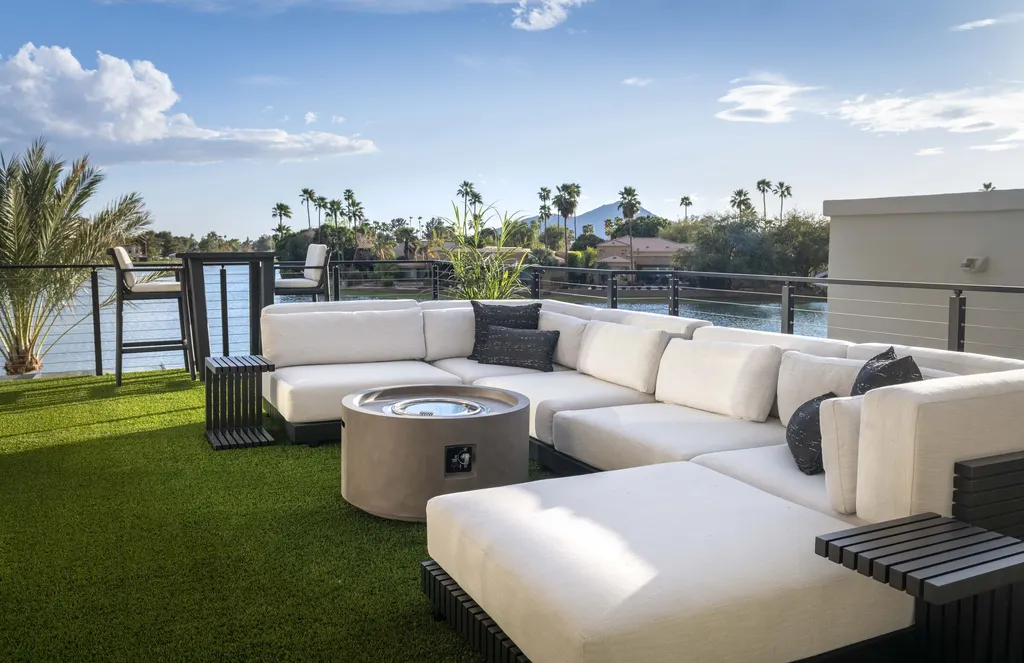
The upper terrace includes a flexible exercise or lounge room that opens on two sides, capturing both sunrise and sunset light while offering a breezy perch above the rest of the home.
Collector’s Garage Meets Design Innovation
Beneath the sleek, modern shell lies a surprise: a concealed car lift system in the garage that allows vehicles from the owner’s collection to be transported to a private lower level.
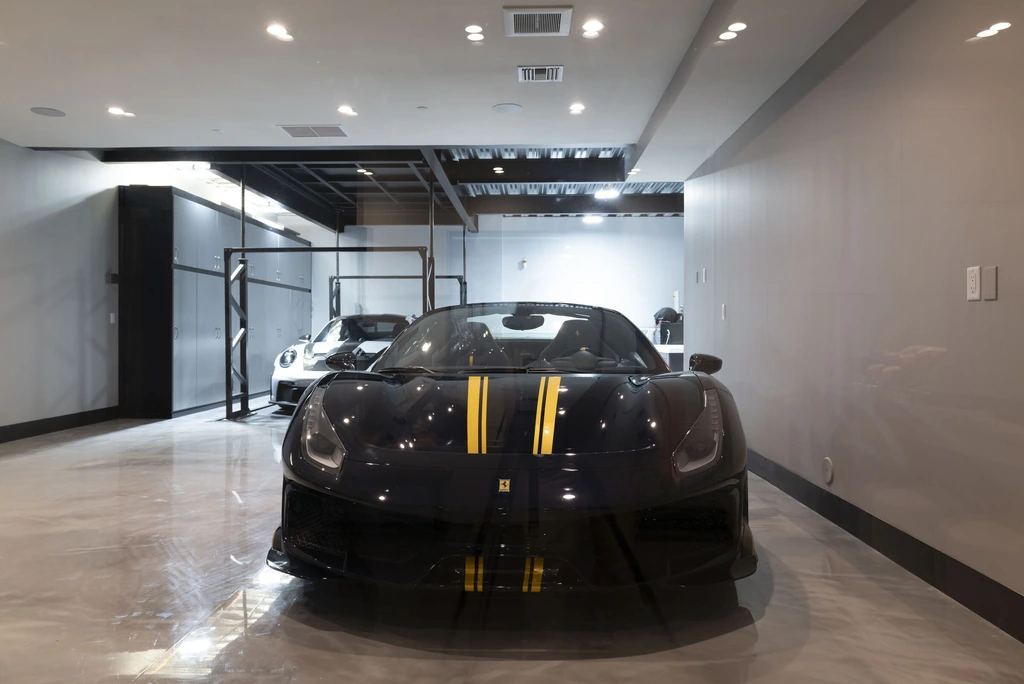
“We wanted to make this element invisible from the street yet extremely functional for the client,” says the architectural team at JMAD. “It reflects our commitment to tailoring the house not just for aesthetic pleasure, but for lifestyle.”
This subtle integration of utility and design mirrors the approach throughout the project — thoughtful innovation without disrupting the home’s clean lines or tranquil feel.
Lakeside Leisure and Modern Pool Design
Outside, the pool area becomes a sculpted landscape of leisure. The pool’s waterline sits flush with the surrounding deck, enhancing its contemporary look, while an integrated sun shelf invites lounging in the water. A sunken fire pit adjacent to the pool creates a cozy evening destination framed by lake views.
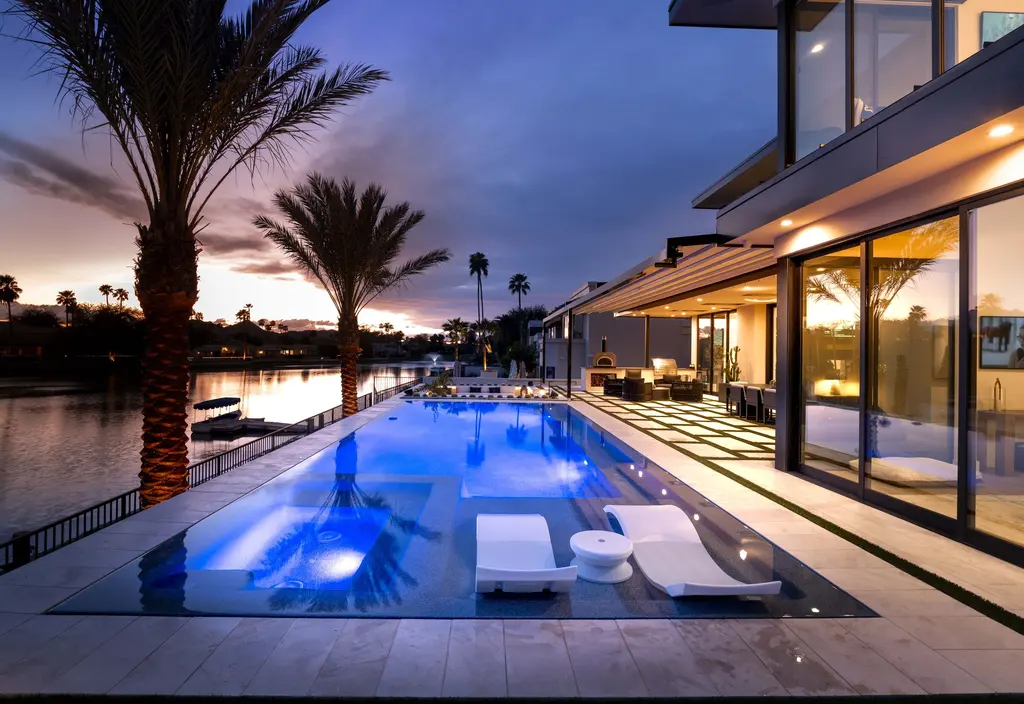
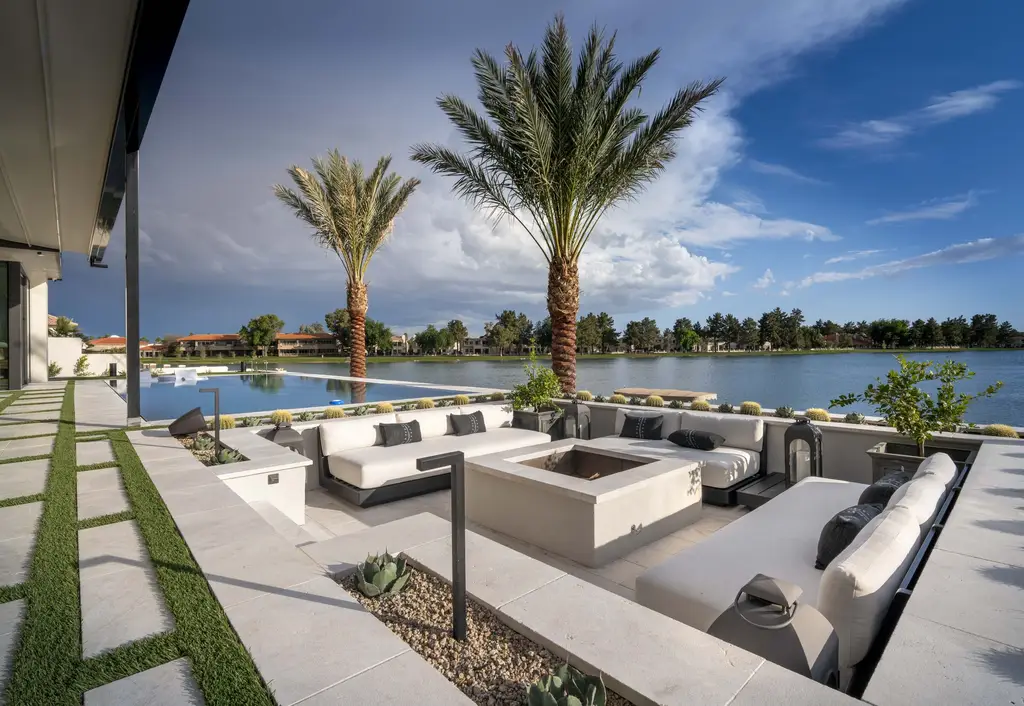
“We took care to design outdoor spaces that feel curated yet relaxed,” adds the JMAD landscape architect. “The sunken fire pit is one of the client’s favorite spots — it’s immersive, comfortable, and completely tied to the water.”
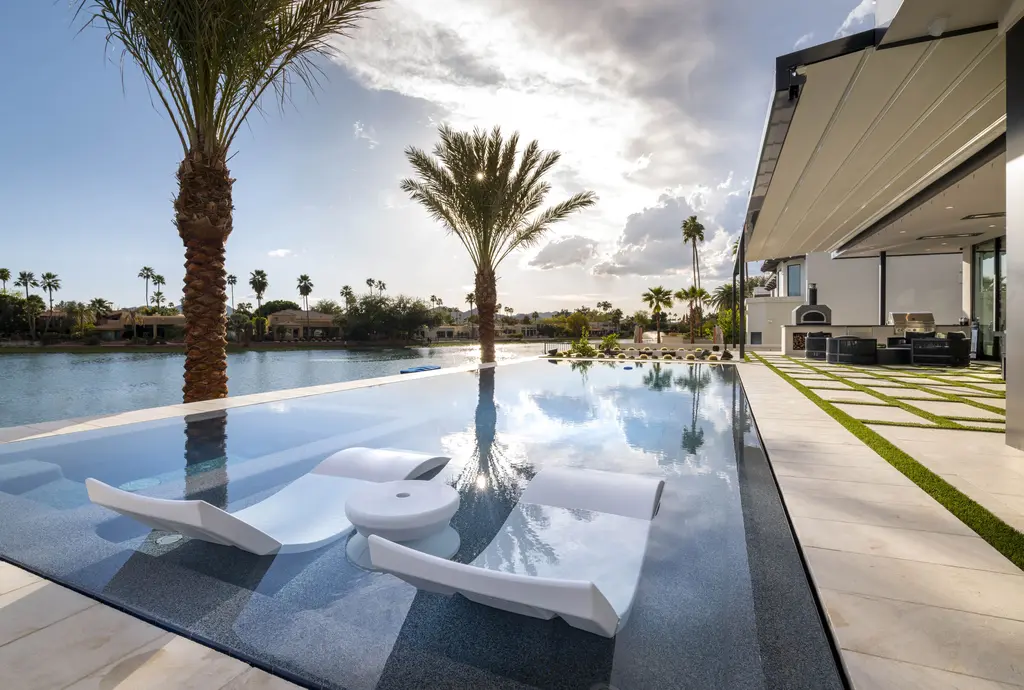
Covered porches offer shaded zones for dining and relaxation, rounding out a landscape built for year-round enjoyment.
Material Clarity and Climatic Comfort
The home’s architecture is characterized by flat roofs with metal fascias, crisp stucco surfaces, and deeply cantilevered overhangs — a design language that reflects modern desert architecture at its best. These elements aren’t just visual; they serve to shield interiors from harsh midday sun while preserving long-range views.
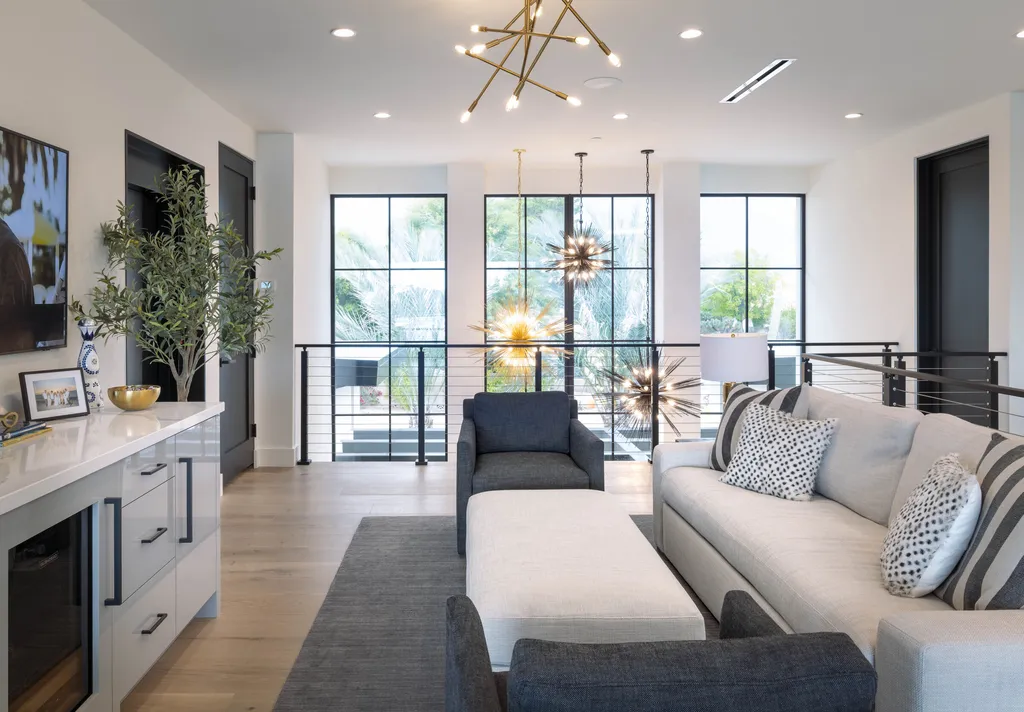
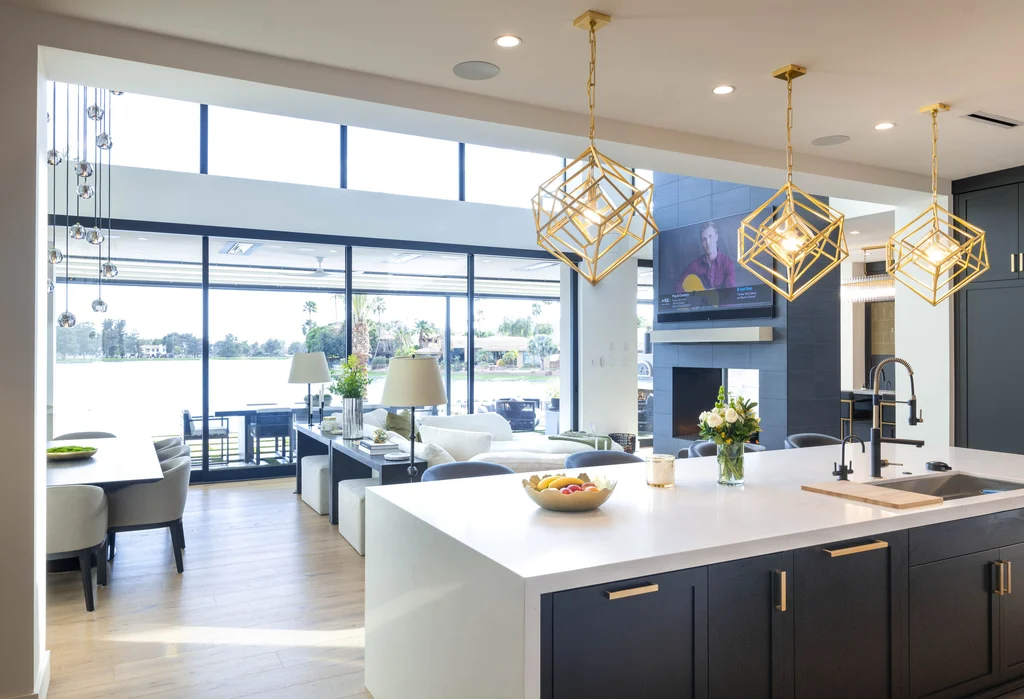
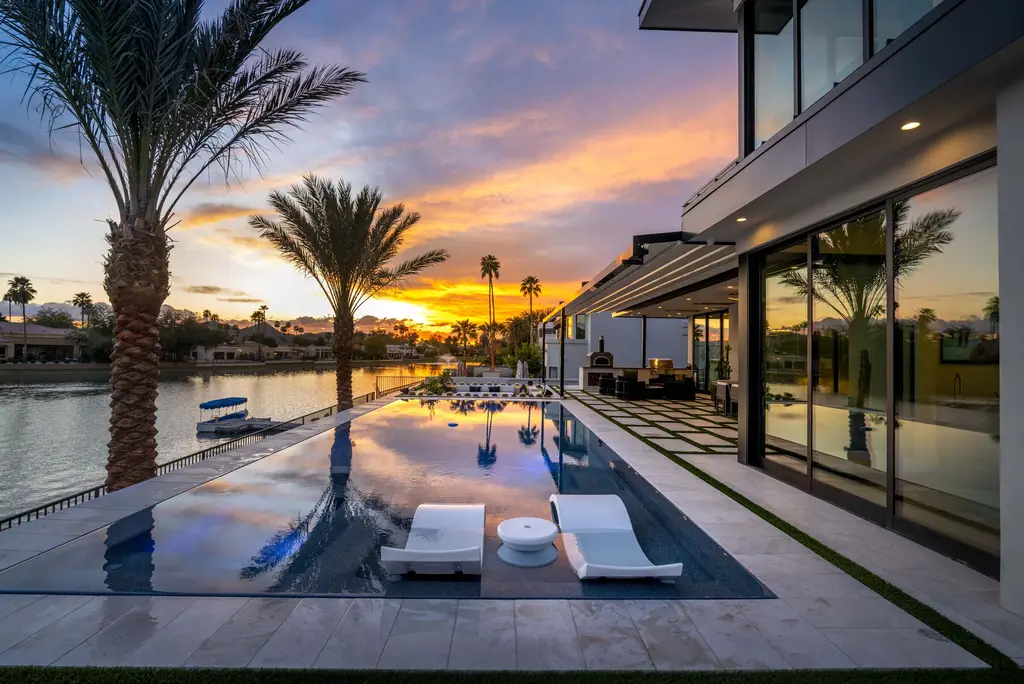
“We crafted the massing to feel dynamic, almost like stacked blocks shifting in response to sun and shade,” concludes the lead architect. “It’s a house that lives and breathes with the desert.”
Del Camino by JMAD is a study in architectural clarity — a home where every view, every line, and every material choice contributes to a lifestyle of ease, elegance, and immersion in nature.
Photo credit: | Source: JMAD
For more information about this project; please contact the Architecture firm :
– Add: Market Square 275 Market St. Suite 135, Minneapolis, MN, United States, Minnesota
– Tel: +1 877-796-5623
– Email: info@jmad.design
More Projects in United States here:
- A $48.2 Million Waterfront Masterpiece Elevates Coral Gables Real Estate to New Heights
- Sonoma Ridge House by Holder Parlette, A Sculptural Home in Harmony with Nature
- Turnkey Waterfront Estate in Naples Lists at $12.7 Million With Resort Pool and Gulf Access
- $40 Million Waterfront Paradise in Jupiter Offers Private Docks, Lavish Interiors, and Resort Amenities
- A Zen-Like Garden Estate in Boca Raton Asks $10.5 Million for Peace, Privacy, and Palm-Lined Luxury































