Red Rocks by The Ranch Mine Reimagines Mountainside Living with Raw Elegance
Architecture Design of Red Rocks
Description About The Project
Red Rocks by The Ranch Mine transforms a Spanish Colonial Revival into a sculptural modern desert retreat that connects architecture with Camelback Mountain’s rugged beauty.
The Project “Red Rocks” Information:
- Project Name: Red Rocks
- Location: Phoenix, Arizona, United States
- Project Year: 2018
- Designed by: The Ranch Mine
A Raw Dialogue Between Earth and Architecture: Red Rocks by The Ranch Mine
Perched along the rocky contours of Camelback Mountain in Phoenix, Arizona, Red Rocks is not just a house — it’s an architectural conversation with the terrain. Designed by The Ranch Mine, led by Claire and Cavin Costello, this reimagined residence rejects inherited stylistic constraints in favor of elemental expression and visceral experience.
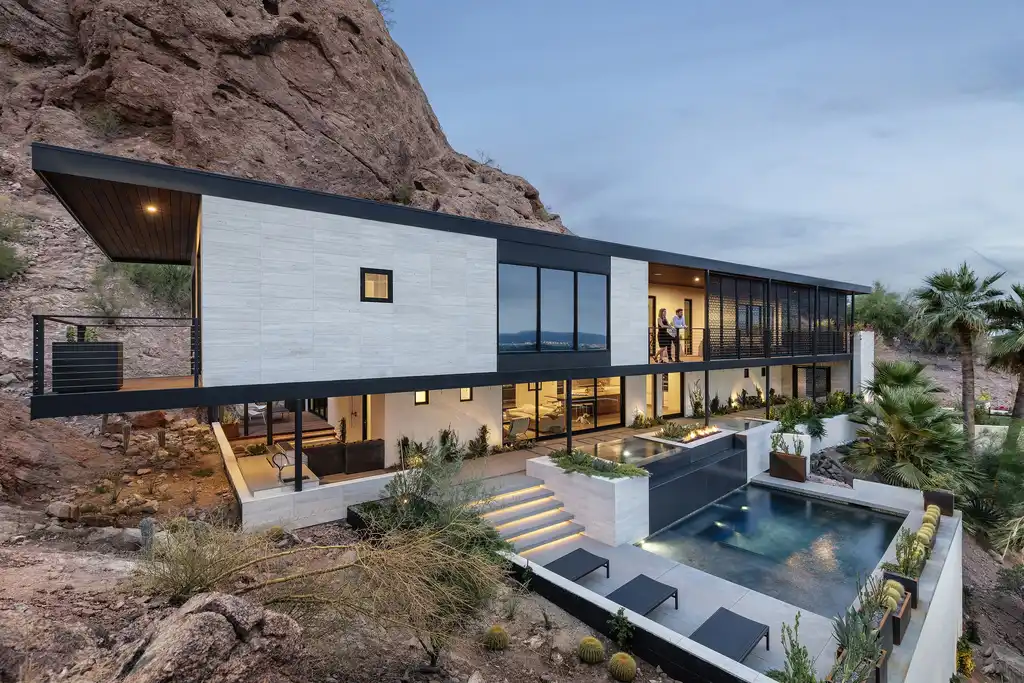
“The original home was a case of style over substance,” explains Cavin Costello, “with heavy detailing that blocked views and limited light. We knew from the beginning that our task was to strip away those layers and reveal the site’s natural poetry.”
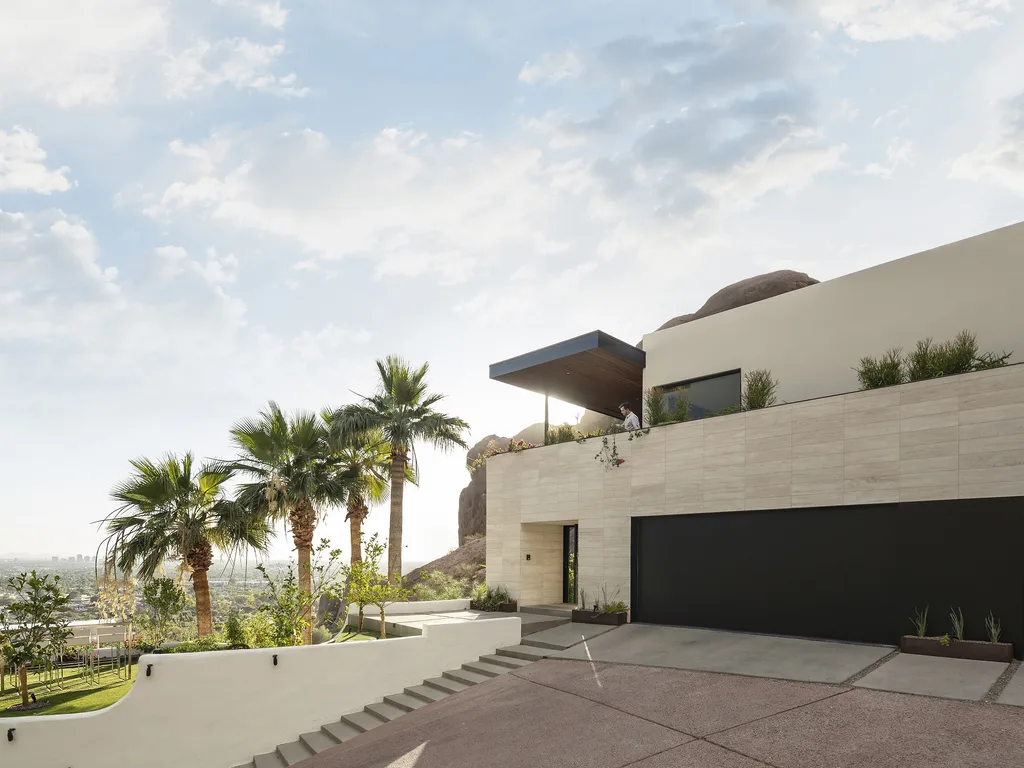
The design began with a bold decision: to pare the building back to a two-story stucco volume. The cluttered clay rooflines, ornate columns, and ceremonial entry were removed to create clarity and intention. In their place: open sightlines, expanded terraces, and an architecture that honors light, shadow, and the topography itself.
SEE MORE: 1306 House by Jochen Lendle jle Arquitectos, Stunning House with Amazing Views to Nature
Material as Memory: Limestone, Stucco, and Steel
One of the most striking interventions is the second-floor addition — a volume clad in raw, vein-cut Veracruz limestone that cantilevers outward, barely touching the mountain below. It doesn’t mimic Camelback’s red sandstone; instead, it evokes the calcite seams that fracture the mountain, suggesting “a moment in geological time, in Claire Costello’s words.
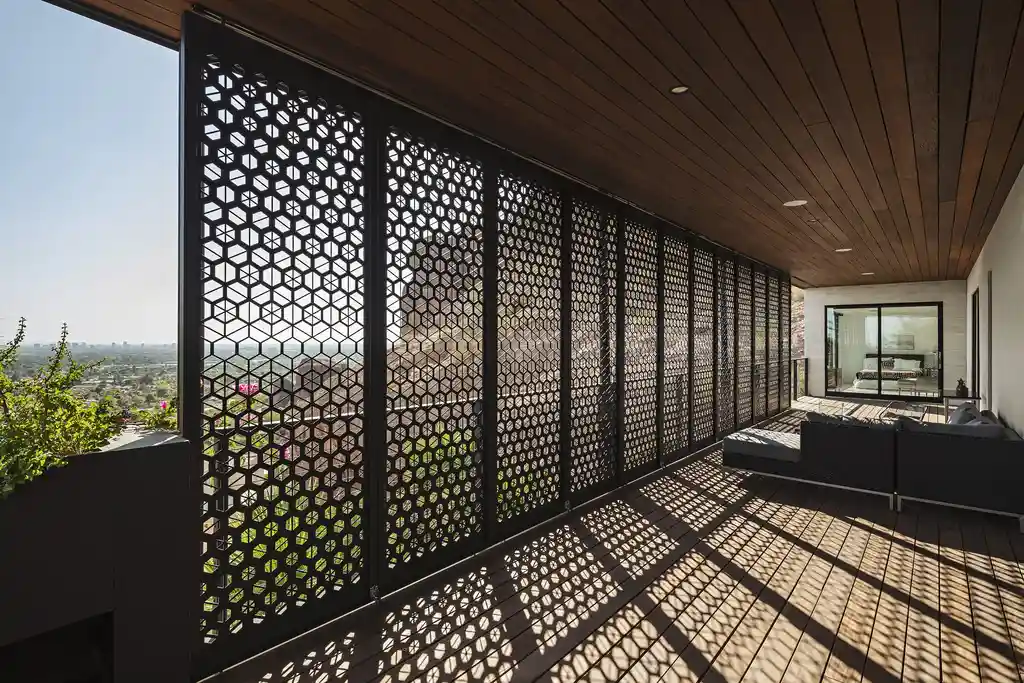
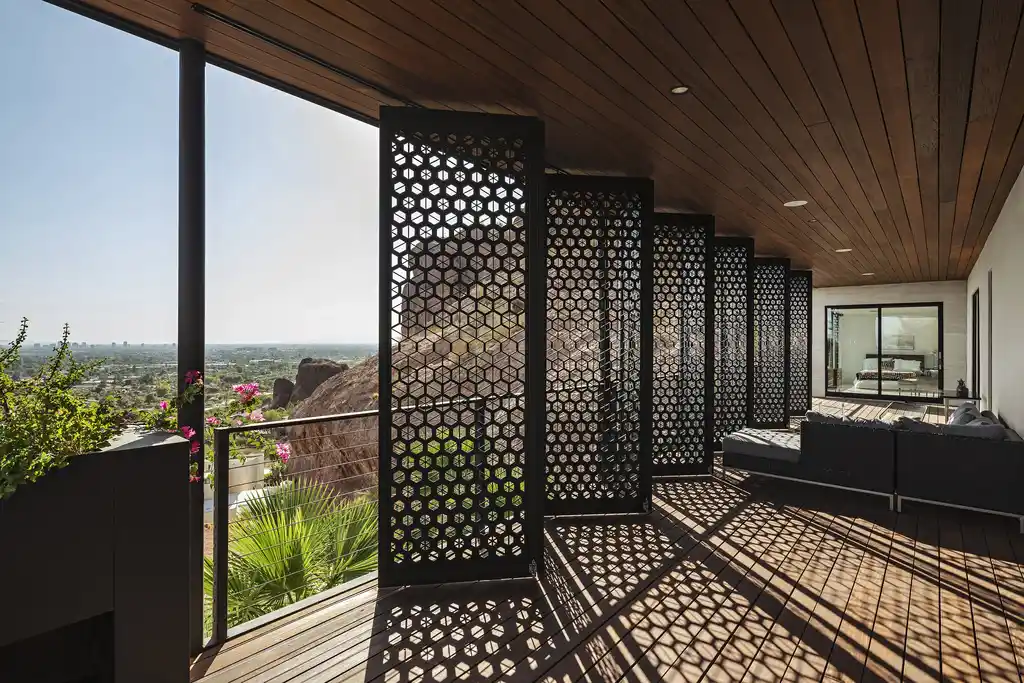
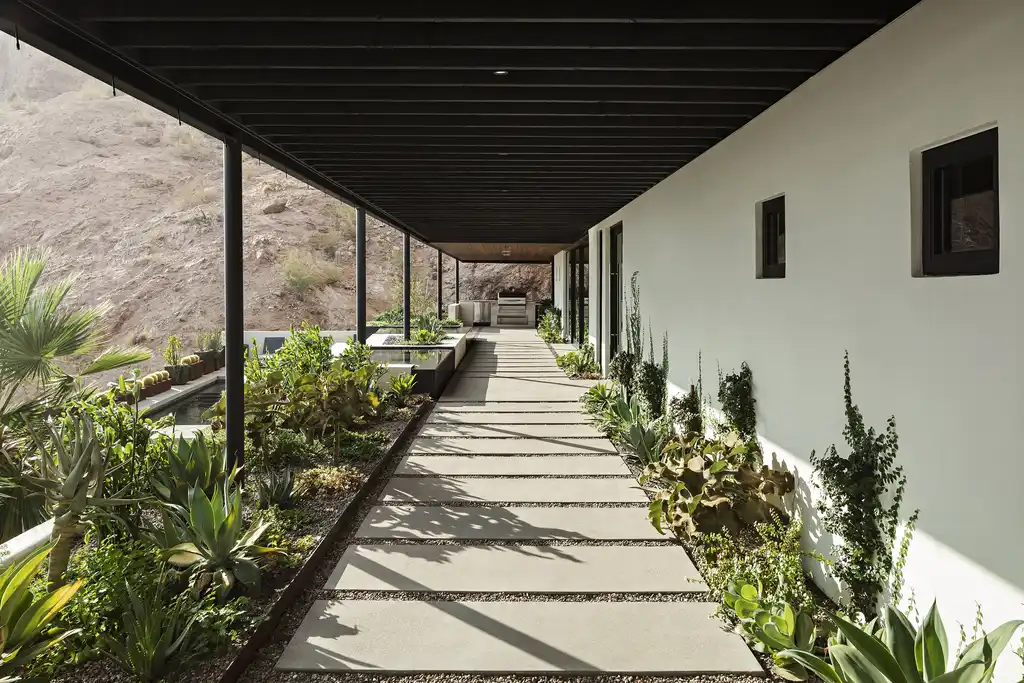
“The limestone gave us a way to acknowledge the mountain without imitation,” she adds. “It became our way of embedding the home into the strata of the site.”
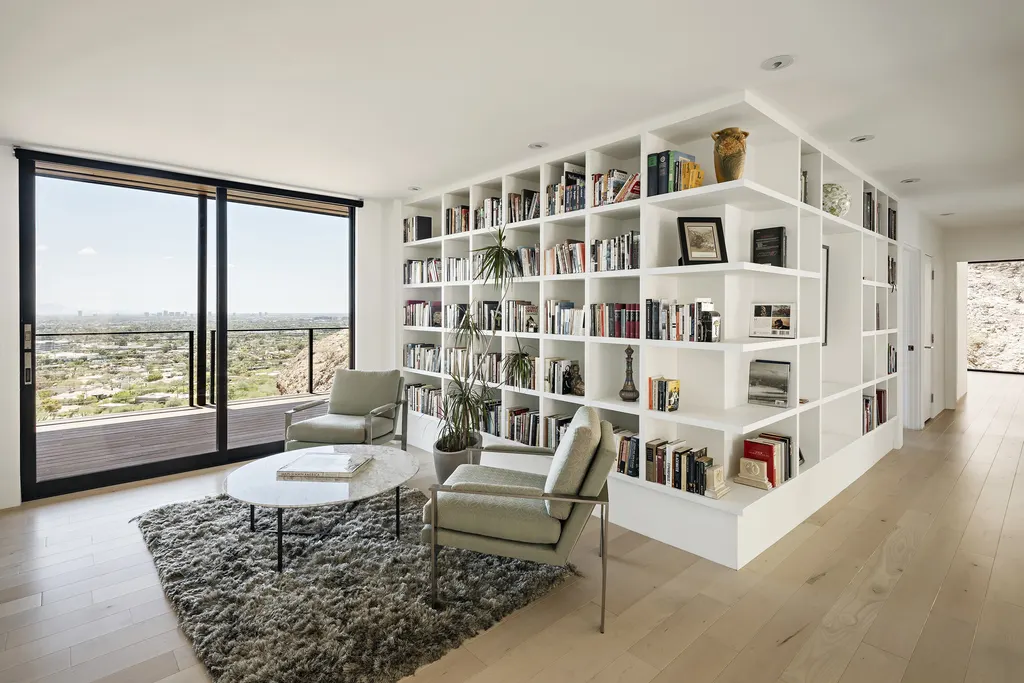
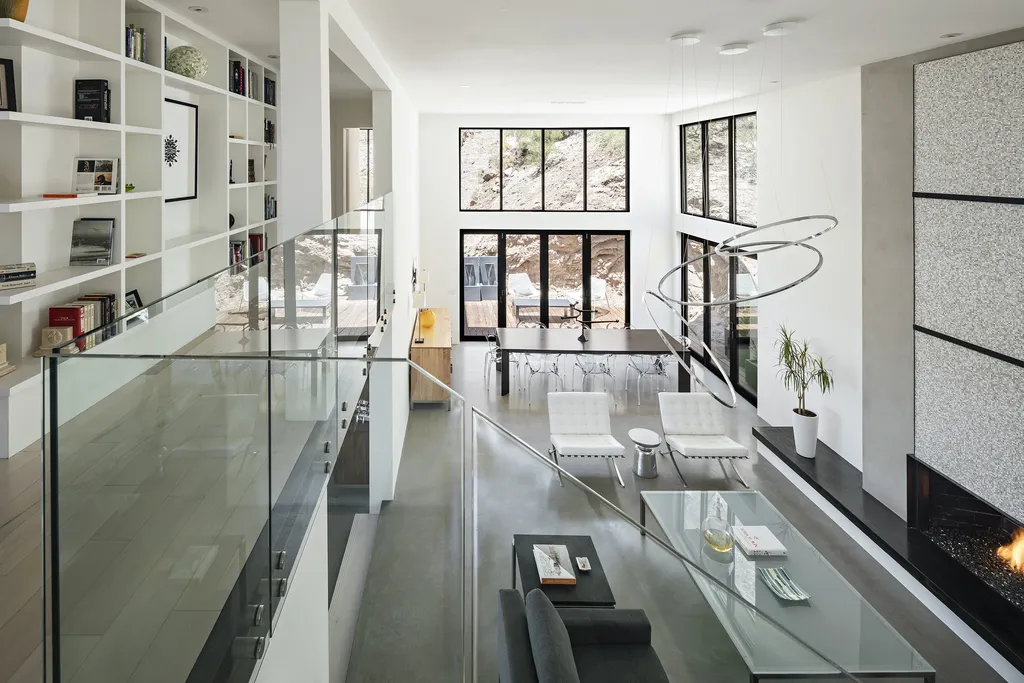
Steel, glass, and wood punctuate the material palette, offering warmth and resilience in a desert climate. Over 2,000 square feet of shaded patio space further anchor the house to its environment, expanding its footprint not with mass, but with experience.
SEE MORE: Bona Vista Hills by STATE of Architecture, A Sculptural Villa Rooted in the Aruban Hills
Designing for Desert Light and Daily Rituals
Throughout the home, daily moments are elevated through deliberate design. A pivoting steel gate by Bang Bang Designs opens to a mist-cooled patio, leading to a sunken fire pit and a pool that mirrors the horizon. Upstairs, an Ipe-clad deck and custom hexagonal sun screens filter the Arizona sun while framing its famed sunsets.
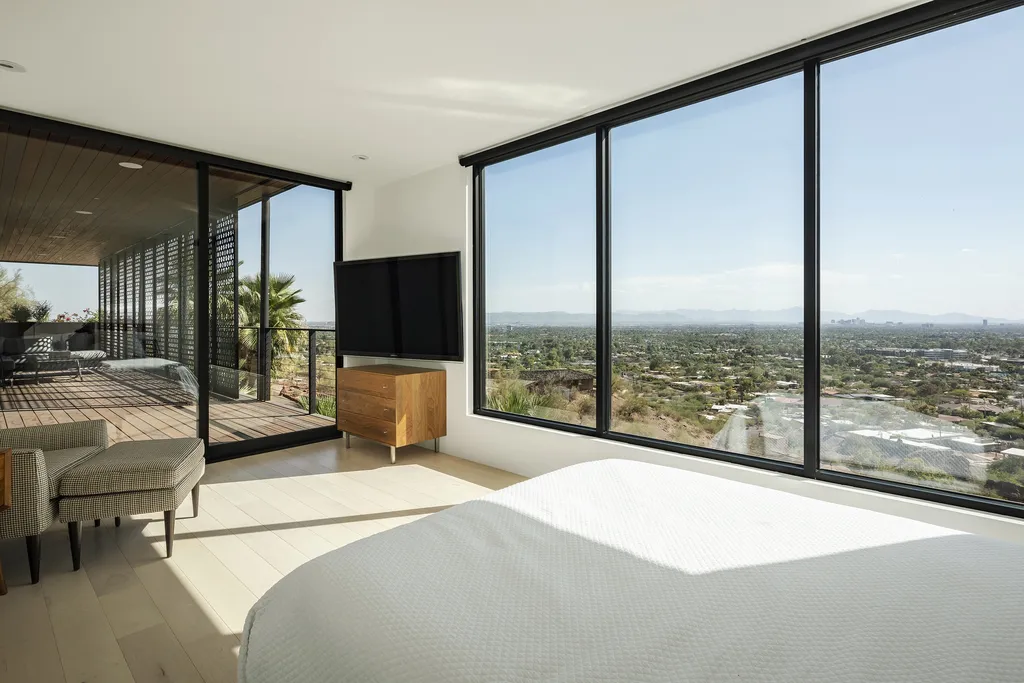
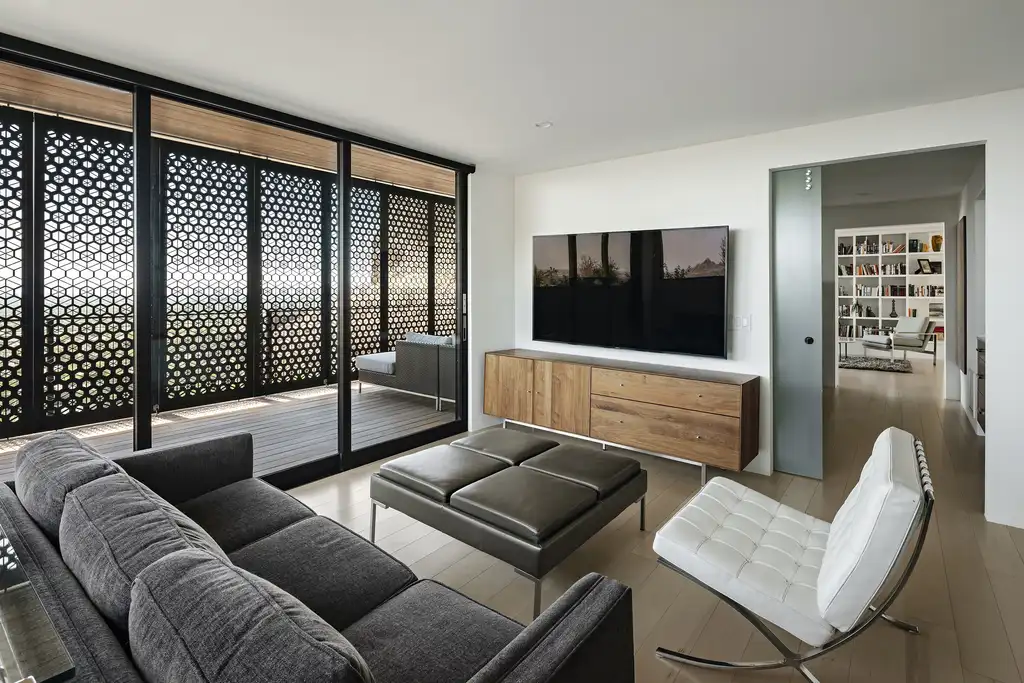
“We designed this house to be open to the environment, yet responsive to it,” notes Cavin Costello. “The screens, misters, and overhangs aren’t decorative — they’re tools for living beautifully in the desert.”
The master suite opens onto a glass Juliet balcony that juts toward the mountain, offering what the architects call “an intimate moment of connection” — a suspended threshold between shelter and wilderness.
SEE MORE: Sonoma Ridge House by Holder Parlette, A Sculptural Home in Harmony with Nature
A Home Without Prescription, Designed for Possibility
Indoors, exposed concrete floors meet walnut cabinetry and clerestory windows. A floating mirror in the primary bath reflects both the inhabitant and the mountain face behind. A small square window in the steam shower offers a curated sliver of skyline.
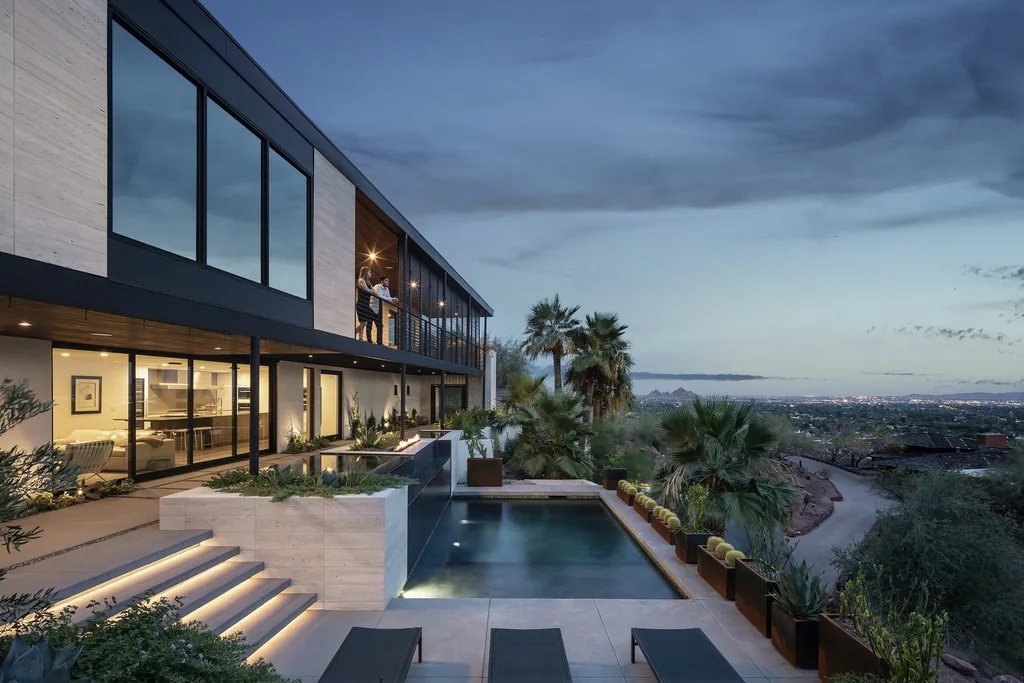
“Too often, design is confined by the question, ‘What’s your style?’” reflects Claire Costello. “But architecture should be about how you live and what the site asks of you. In ‘Red Rocks,’ the mountain dictated the rules — and we listened.”
In the end, Red Rocks is a house that reclaims substance over style. It’s a desert retreat sculpted not around a trend, but around time, light, and the land itself — a place where architecture becomes both a mirror and a frame for nature.
Photo credit: | Source: The Ranch Mine
For more information about this project; please contact the Architecture firm :
For more information about this project; please contact the Architecture firm :
– Add: 4340 E Indian School Rd. Suite 21552, Phoenix, AZ 85018
– Tel: (602) 571-3016
– Email: info@theranchmine.com
More Projects in United States here:
- A $48.2 Million Waterfront Masterpiece Elevates Coral Gables Real Estate to New Heights
- Sonoma Ridge House by Holder Parlette, A Sculptural Home in Harmony with Nature
- Turnkey Waterfront Estate in Naples Lists at $12.7 Million With Resort Pool and Gulf Access
- $40 Million Waterfront Paradise in Jupiter Offers Private Docks, Lavish Interiors, and Resort Amenities
- A Zen-Like Garden Estate in Boca Raton Asks $10.5 Million for Peace, Privacy, and Palm-Lined Luxury































