Casa Solis by Basak Akkoyunlu Design, A Tranquil Summer Retreat with Sculpted Volumes and Coastal Elegance
Architecture Design of Casa Solis
Description About The Project
Casa Solis by Basak Akkoyunlu Design blends sculptural volumes, coastal views, and natural materials into a refined summer home in Çeşme.
The Project “Casa Solis” Information:
- Project Name: Casa Solis
- Location: İzmir, Turkey
- Project Year: 2024
- Area: 470 m2
- Designed by: Basak Akkoyunlu Design
Casa Solis by Basak Akkoyunlu Design: Where Sunset, Stone, and Silence Intersect in Coastal Harmony
Nestled in the sun-kissed landscape of Çeşme, Casa Solis is a summer residence that embodies the spirit of its surroundings—open, serene, and sculpturally deliberate. Designed by Başak Akkoyunlu and her team at BAD – Basak Akkoyunlu Design, the 1033 sqm property embraces the Aegean light and breezes while offering a spatial narrative that is both contemporary and timeless.
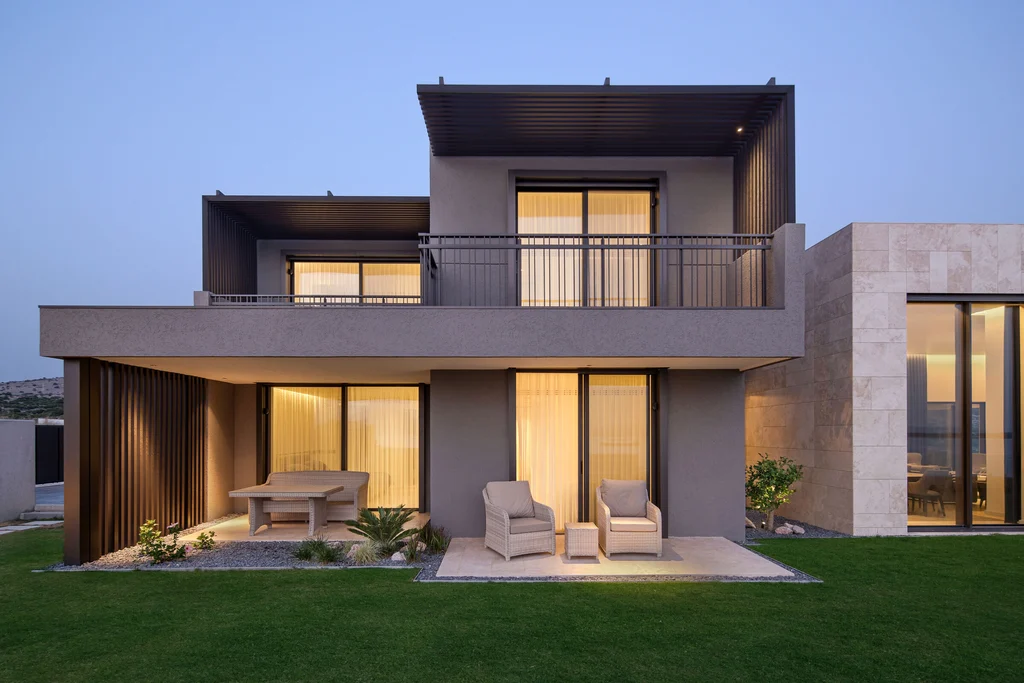
“We believe each site has a language of its own,” Akkoyunlu shared in her interview with Luxury Houses Magazine. “At Casa Solis, our goal was to let that language speak through structure, texture, and light.”
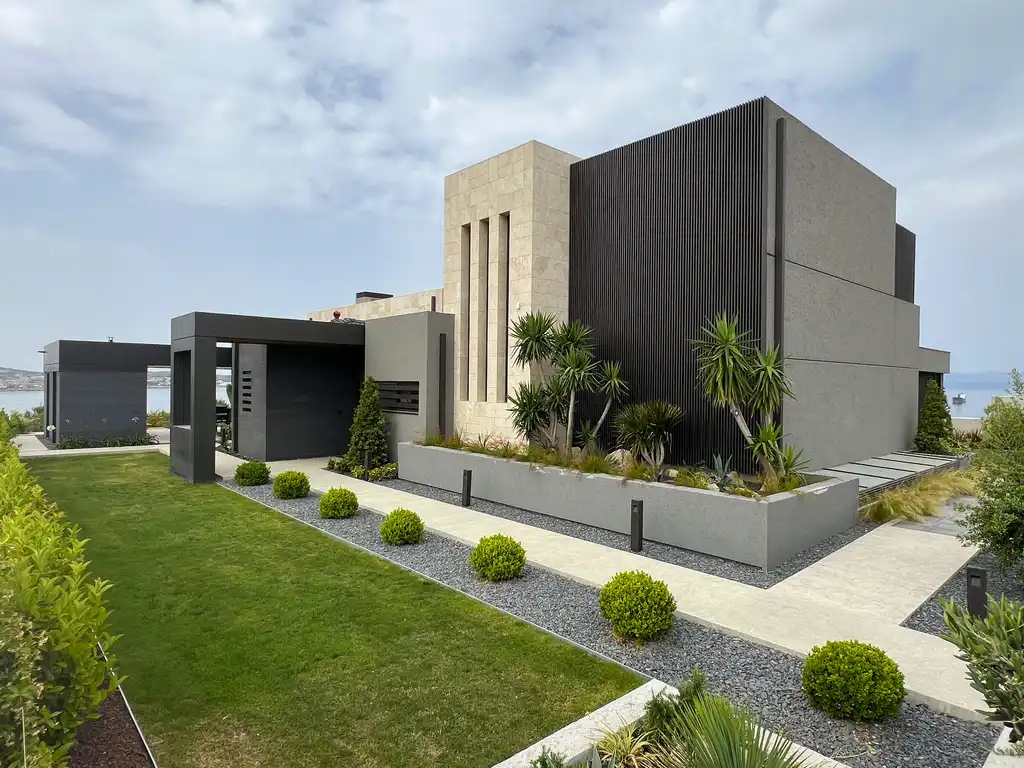
SEE MORE: Capriccio House, a Sanctuary by Vitor Dias Arquitetura
A Composition of Volumes and Function
Casa Solis is articulated through two distinct volumes: one single-story structure housing the kitchen and living areas, and another, a three-story wing devoted to bedrooms and private quarters. These volumes not only organize the home programmatically but also contrast through façade treatment—textured plaster versus travertine and basalt—creating a play of material rhythm and architectural clarity.
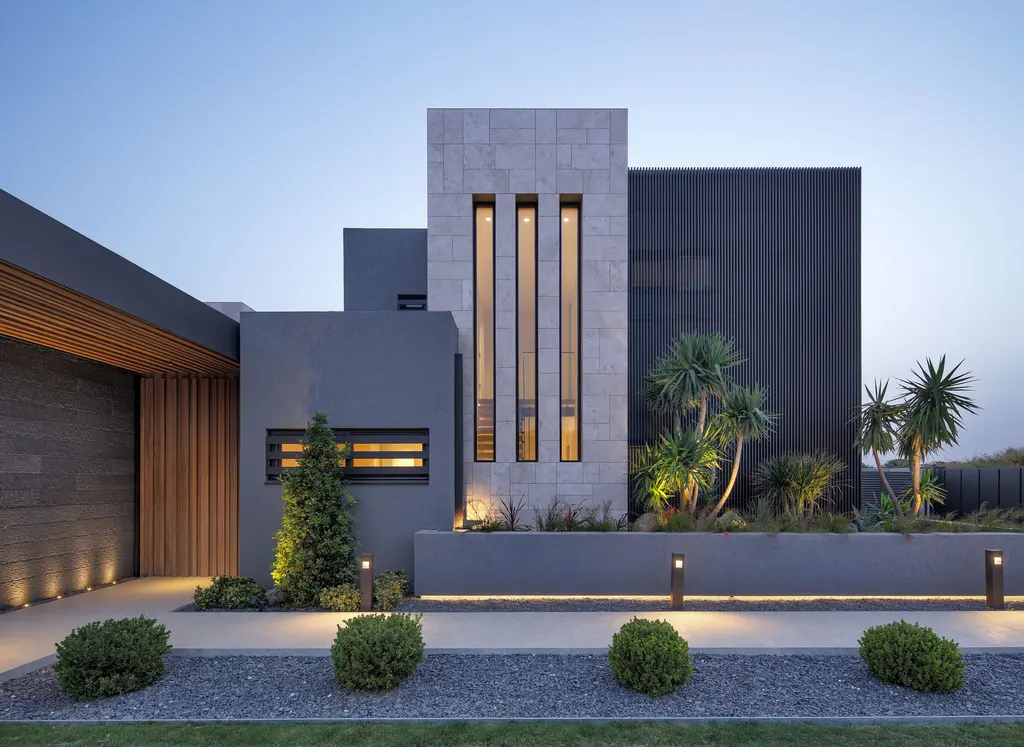
“The separation of function also allowed us to play with light and height,” said the project architect. “The public spaces needed openness, transparency. The private ones demanded grounding and rhythm.”
SEE MORE: Onze House, Coastal Elegance by UNA Barbara e Valentim
Design Rooted in Environment
Facing West and South, the primary living spaces capture expansive sea views, while strategic recesses and eaves protect from Çeşme’s strong winds and intense sun. The outdoor kitchen and shaded 75 sqm terrace merge seamlessly with the landscape, providing an extended living environment.
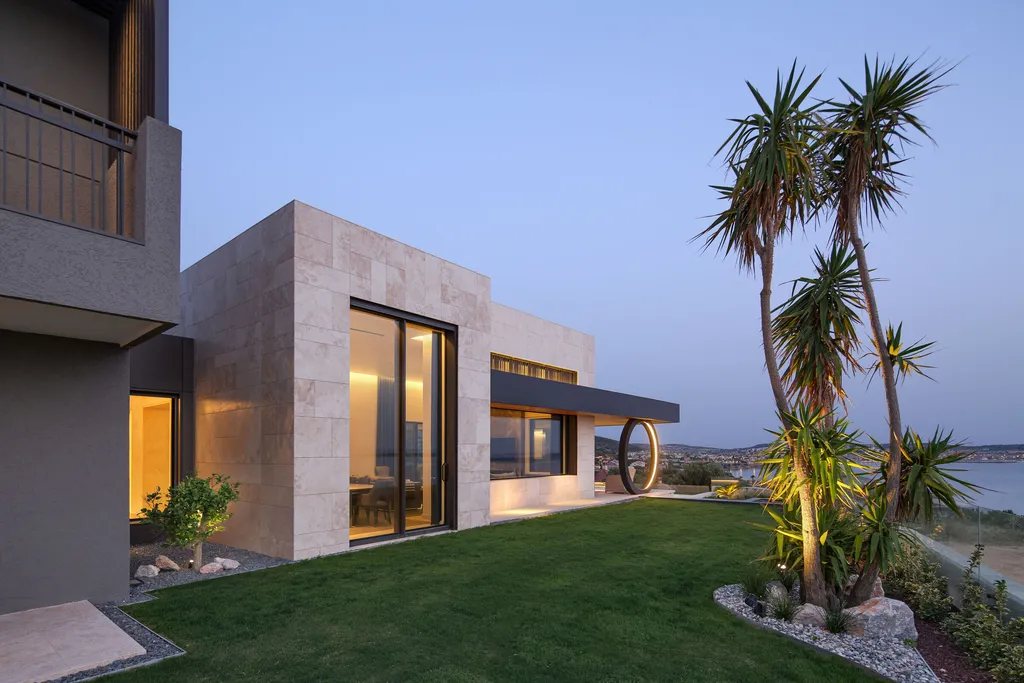
On the Eastern elevation, a dramatic overhanging eave supported by a single circular column offers a symbolic moment—framing the sunset, a gesture that inspired the home’s name. “This column isn’t just structure,” said Akkoyunlu. “It’s a visual anchor that marks time and transitions. It holds the story of every sunset.”
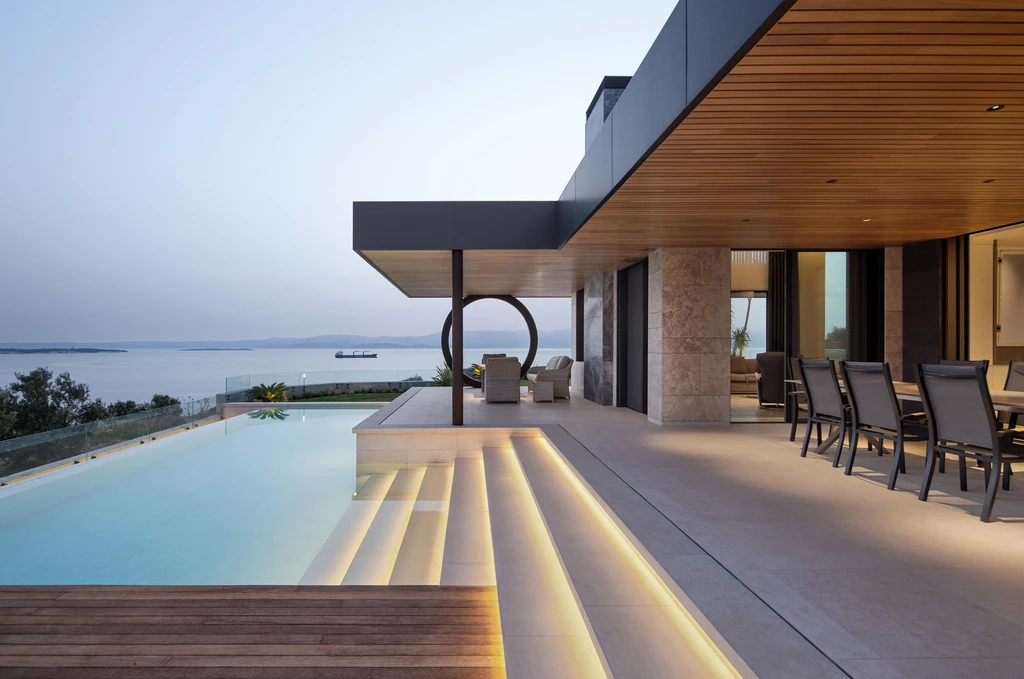
SEE MORE: Península House in Brazil by Arquitetos Associados + BIRI
Material Palette in Dialogue with Nature
Material selection throughout Casa Solis enhances its architectural integrity. Honed Denizli travertine and bush-hammered basalt form a tactile dialogue across the façade, offering both warmth and contrast. Indoors, pale parquet flooring and uniform beige ceramic tiles establish a light, neutral base.
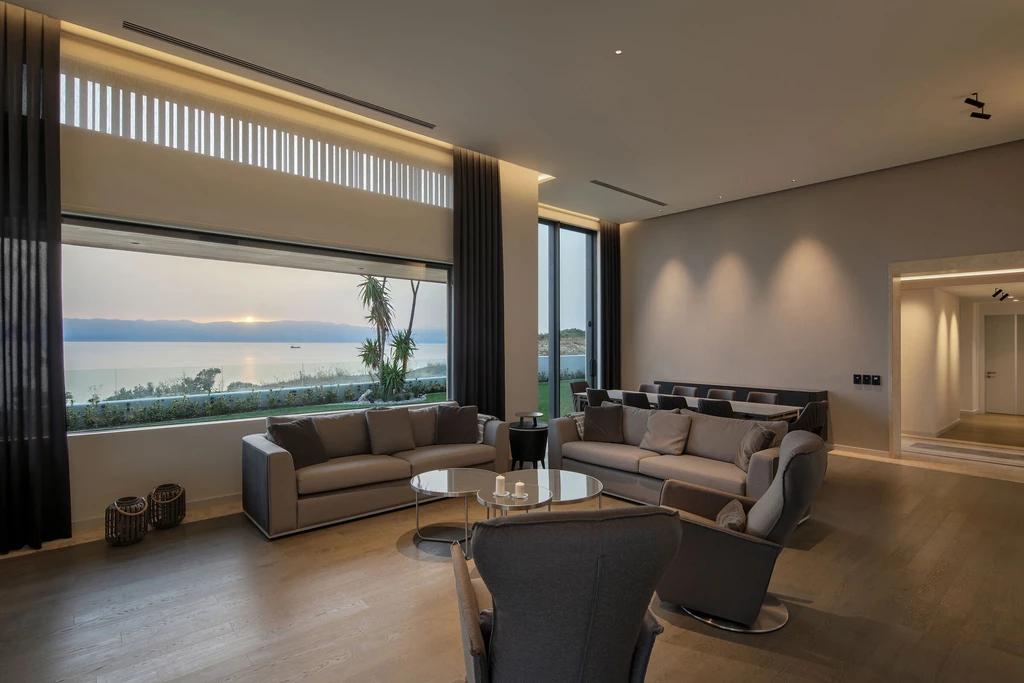
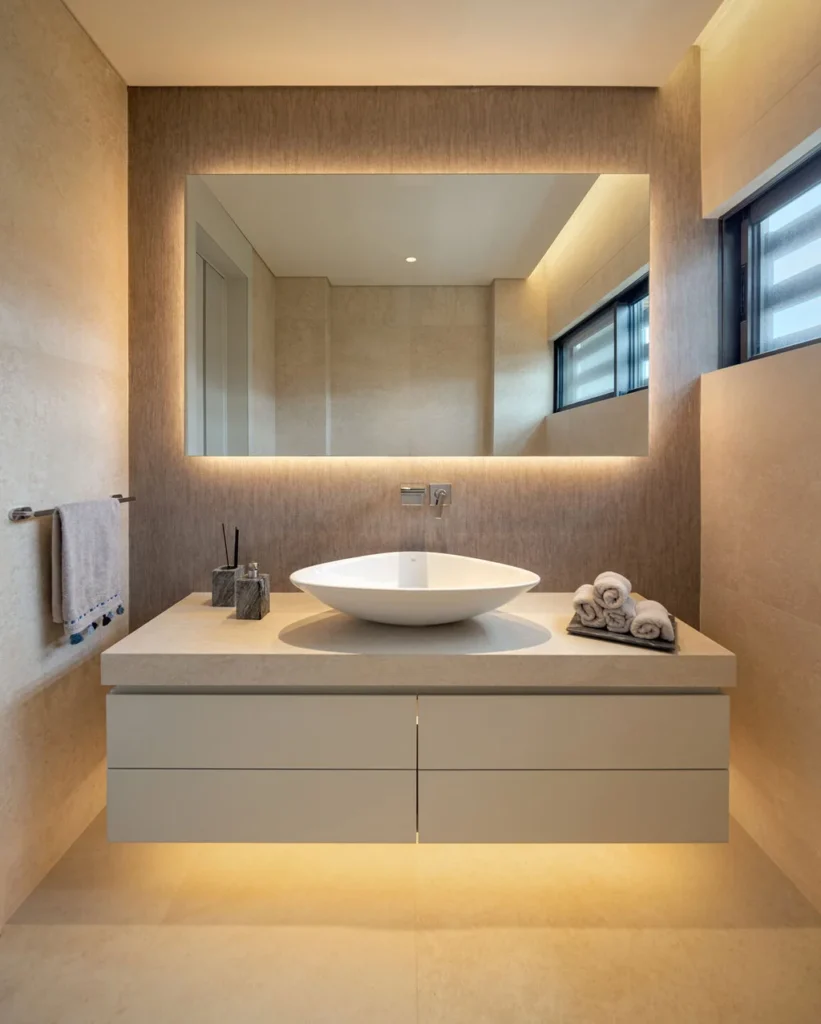
“The travertine is not just about aesthetics,” a senior designer from BAD noted. “It reflects heat and glows under the setting sun, connecting visually to the surrounding stone paths and terraces.”
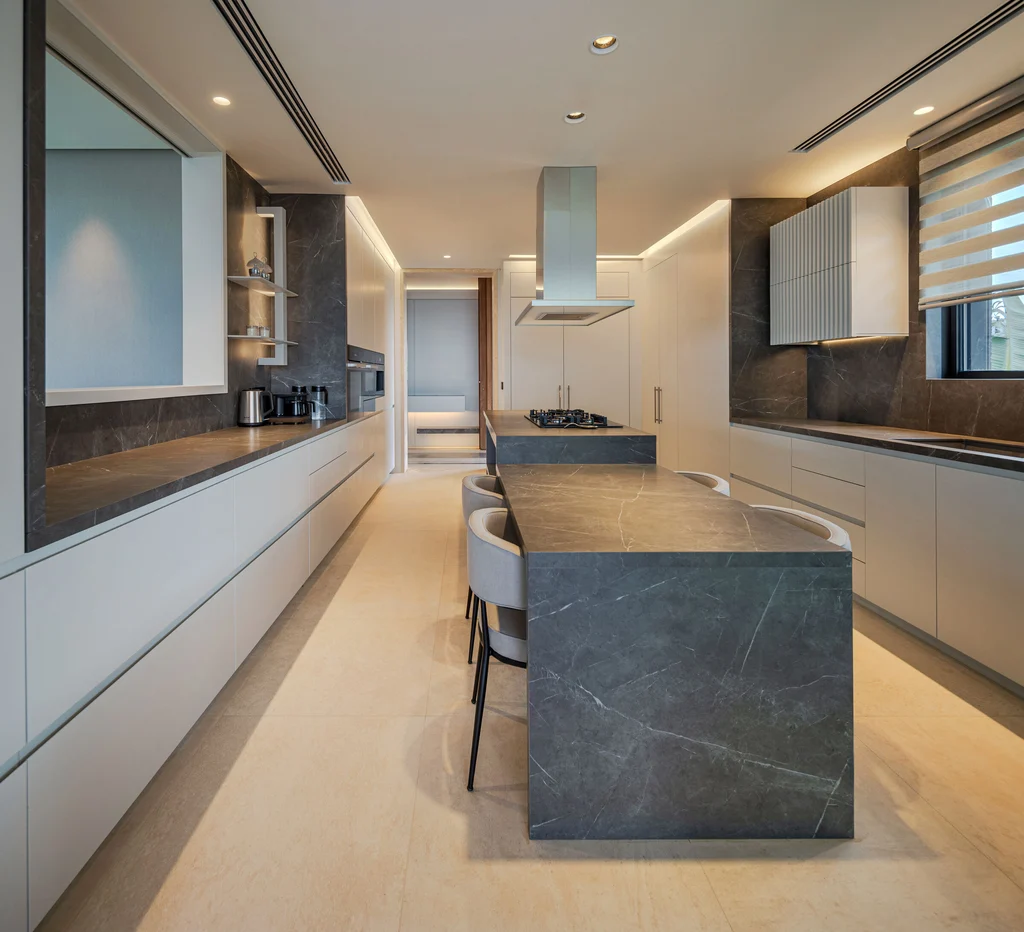
Gray marble used in the fireplace and entry flooring ties together the material story, providing grounding in key areas while maintaining tonal harmony with the travertine and wood details.
SEE MORE: House of Facades, a retreat by Marcos Bertoldi Arquitetos
Spatial Flow and Framed Views
Upon entry, visitors are guided by a framed sightline—an opening in the hallway that captures the distant silhouette of Chios Island. The main living area, with its 4.2-meter ceiling and floor-to-ceiling glass, enhances this axis of light and view, reinforcing the home’s openness and connection to the coast.
“To us, that moment when you enter and see Chios is essential,” said Başak Akkoyunlu. “It’s the first breath of the house, the emotional anchor.”
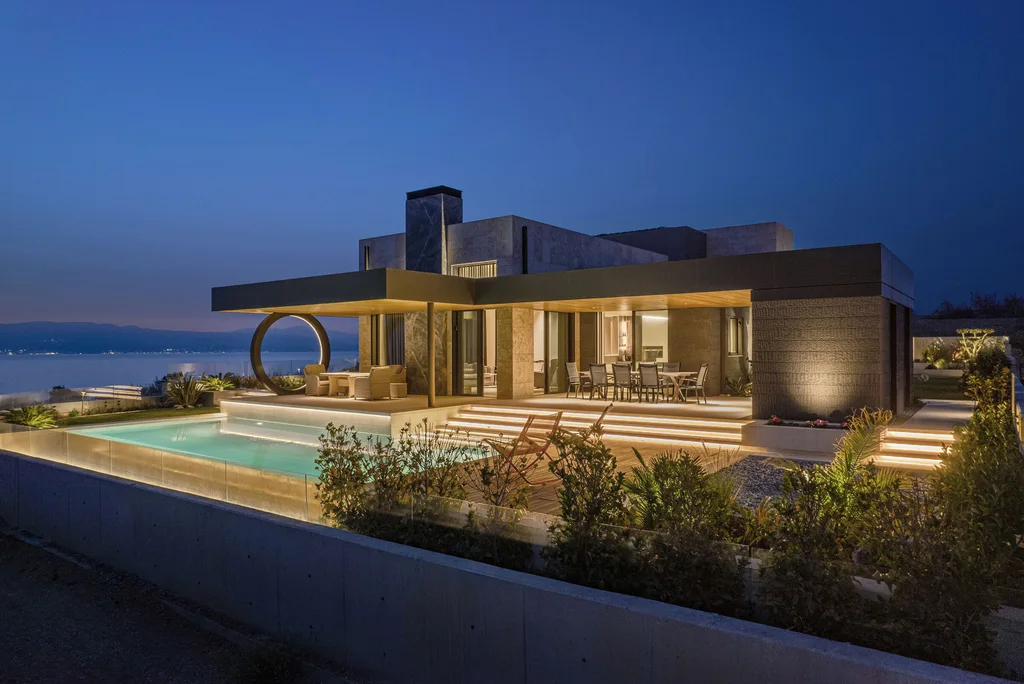
To the right, master bedrooms enjoy direct garden access and sea-facing orientation, while operable louver panels provide ventilation and privacy along the eastern façade. The lower level, accessed via a stairwell in the bedroom volume, houses a series of technical and service rooms, including a maid’s suite and laundry space with natural light wells.
SEE MORE: AM House with Atlantic Forest Serenity by PJV Arquitetura
A Quiet Celebration of Form and Function
Casa Solis is not just a summer home; it is a crafted experience where architecture, material, and view are in gentle conversation. Every gesture—from the recesses that shield the kitchen to the steps that dissolve into the infinity pool—contributes to a calm yet deliberate rhythm of coastal life.
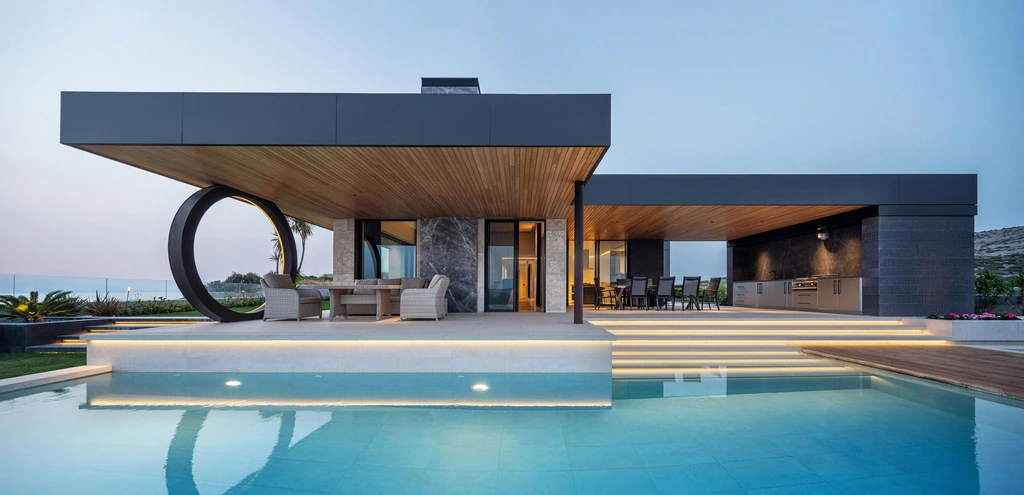
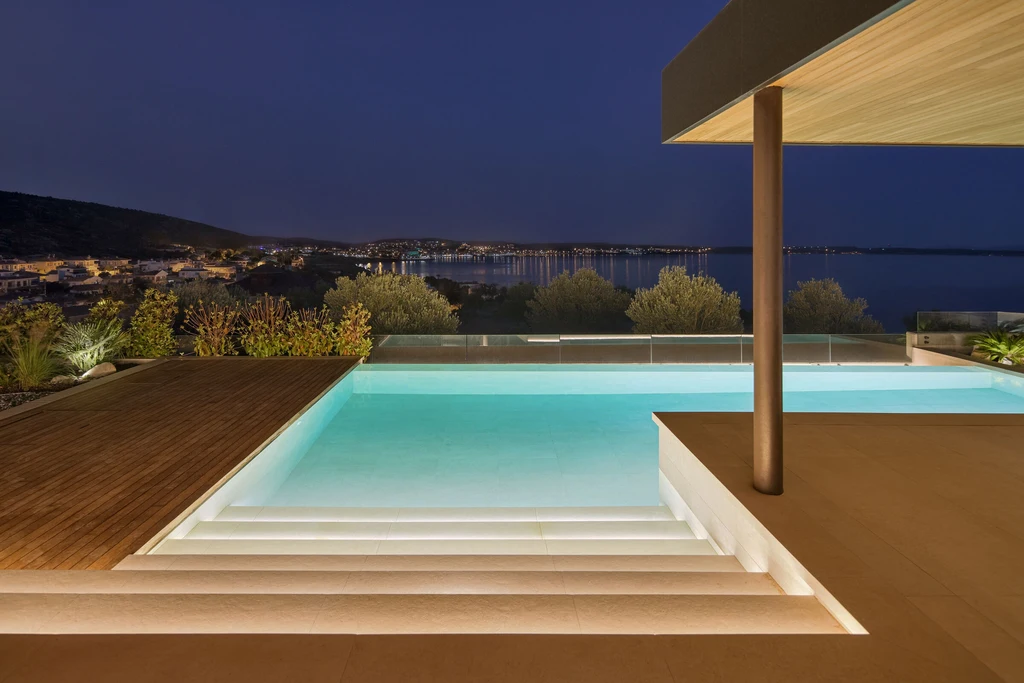
“With Casa Solis,” Akkoyunlu told Luxury Houses, “we wanted to honor the land, the wind, and the view—not dominate it. The house exists because of its place, not despite it.”
Photo credit: | Source: Basak Akkoyunlu Design
For more information about this project; please contact the Architecture firm :
– Add: Boyalık, 3431. Sk. No:1, 35930 Çeşme/İzmir, Türkiye
– Tel: +90 533 236 81 89
– Email: basak@basakakkoyunlu.com
More Projects in Turkey here:
- Tonga Houses by Bago Architecture, A Terraced Masterpiece Embracing the Sea in Çeşme, Turkey
- D House by Bago Architecture, A Harmonious Fusion of Form, Function, and Nature
- N House, Blend of Modernity and Comfort by Ofisvesaire
- Mamurbaba House, Modern Sanctuary by Bago Architecture
- S House, Fusion of Nature and Luxury by Ofisvesaire































