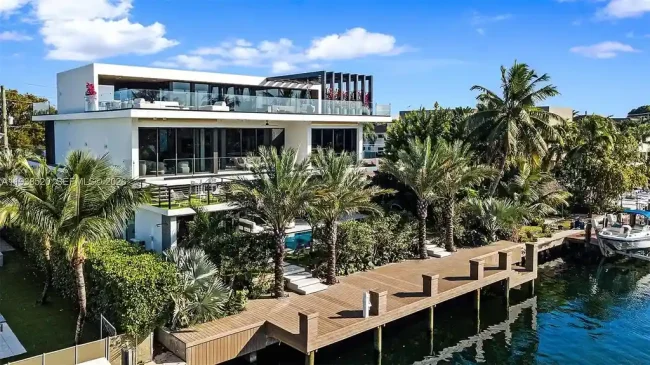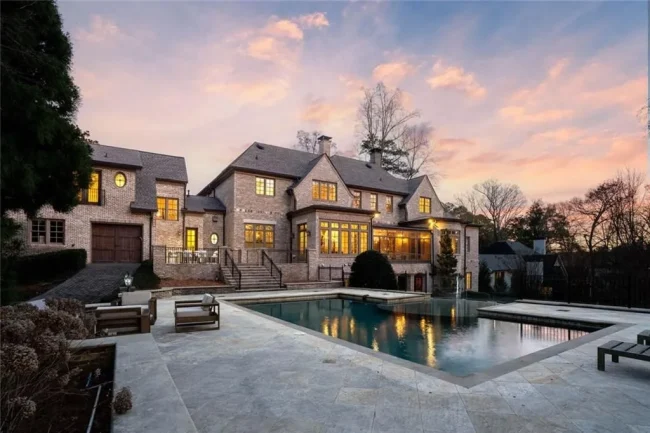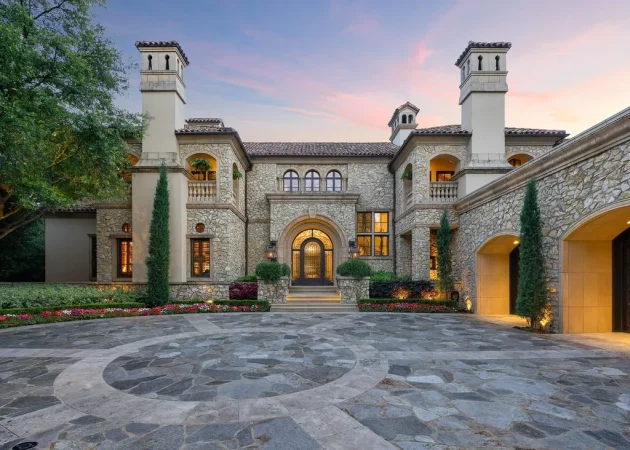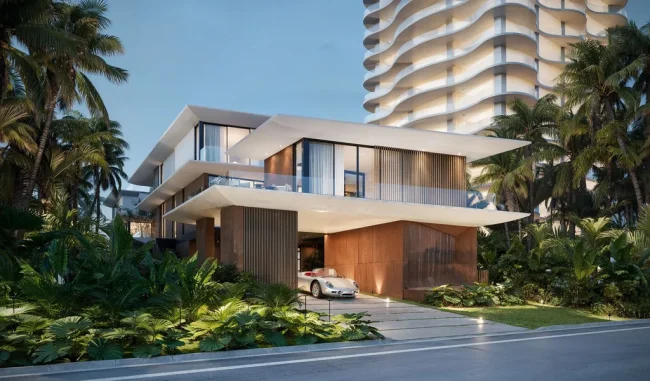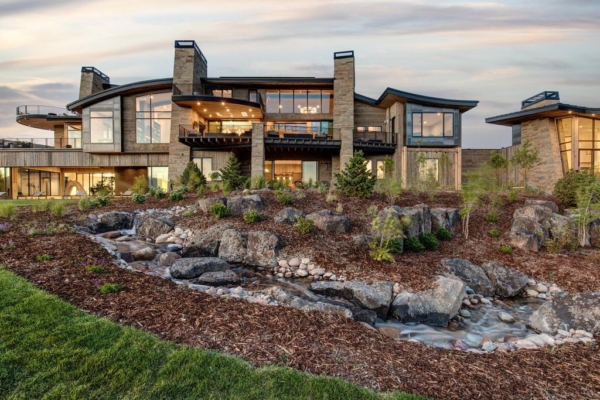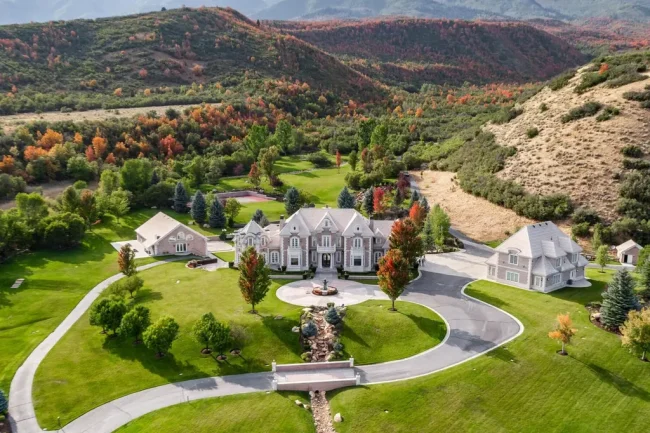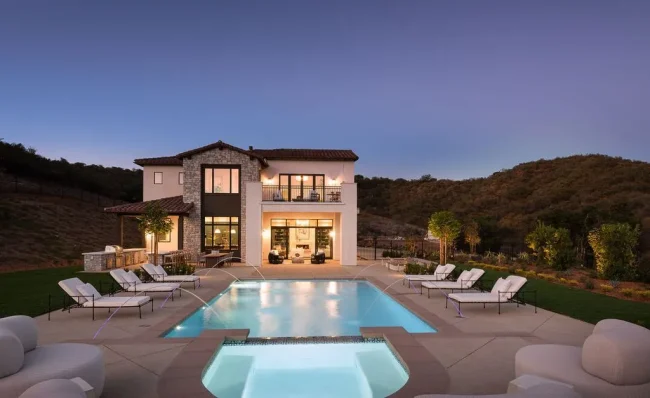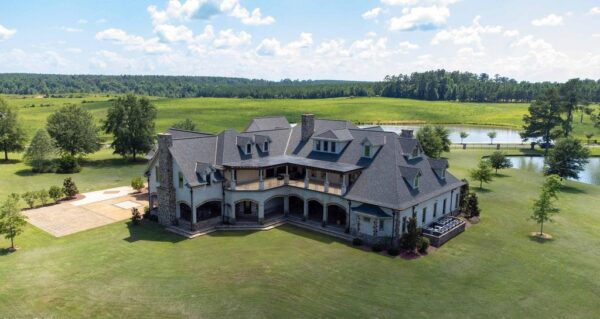AT House by Anvana Architects, A Tropical Modern Villa Blending Glass, Water, and Landscape
Architecture Design of AT House
Description About The Project
AT House by Anvana Architects merges modern resort style with tropical ease, featuring fluid volumes, cooling cascades, and landscape-connected suites.
The Project “AT House” Information:
- Project Name: AT House
- Location: Spain
- Designed by: Anvana Architects
AT House by Anvana Architects: Tropical Minimalism in Motion
Nestled within lush tropical surroundings, AT House by Anvana Architects presents a contemporary retreat that redefines the boundaries between resort living and residential tranquility. With its fluid geometry, sweeping glass expanses, and cooling water elements, the home creates an immersive architectural experience anchored in the landscape.
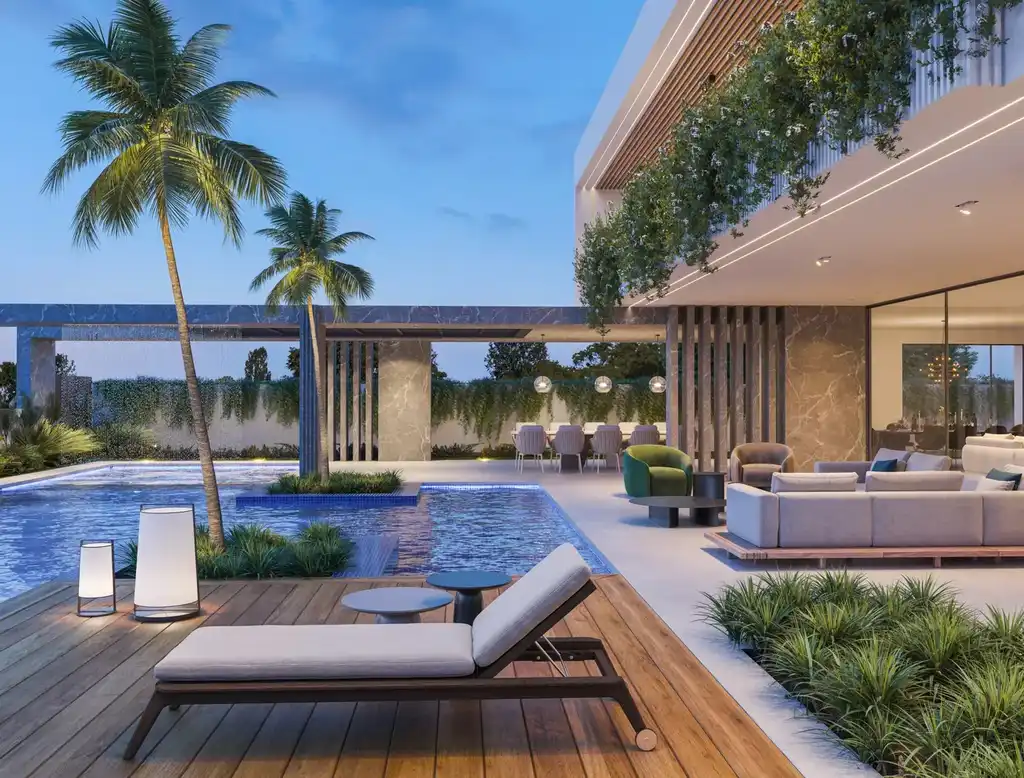
“We wanted the house to breathe with its environment,” said the lead architect at Anvana Architects in an exclusive with Luxury Houses Magazine. “Every material, line, and opening is tuned to the rhythm of the tropics.”
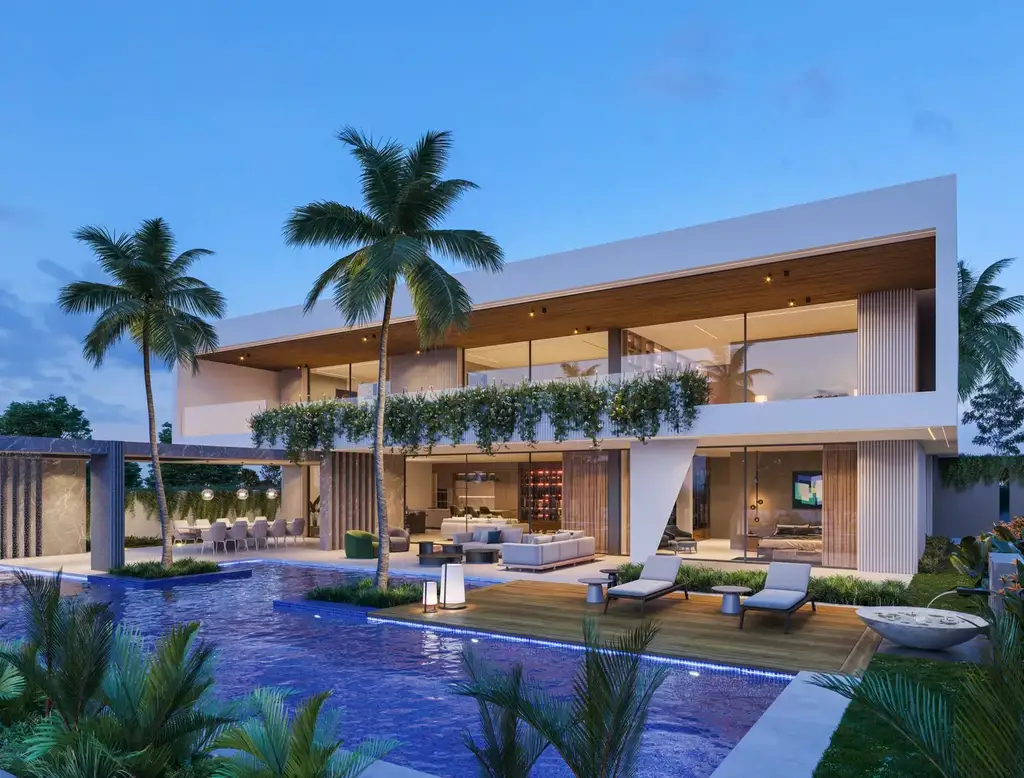
SEE MORE: Villa BLUE by ARK Architects, A Sculptural Sanctuary with Infinite Mediterranean Views
A Resort Ethos with Private Roots
The design of AT House leans into a resort-like ambiance—clean horizontal volumes, seamless transitions between inside and out, and strategic use of water as both a visual and functional element. A central cascade cools the pool while subtly delineating public and private realms.
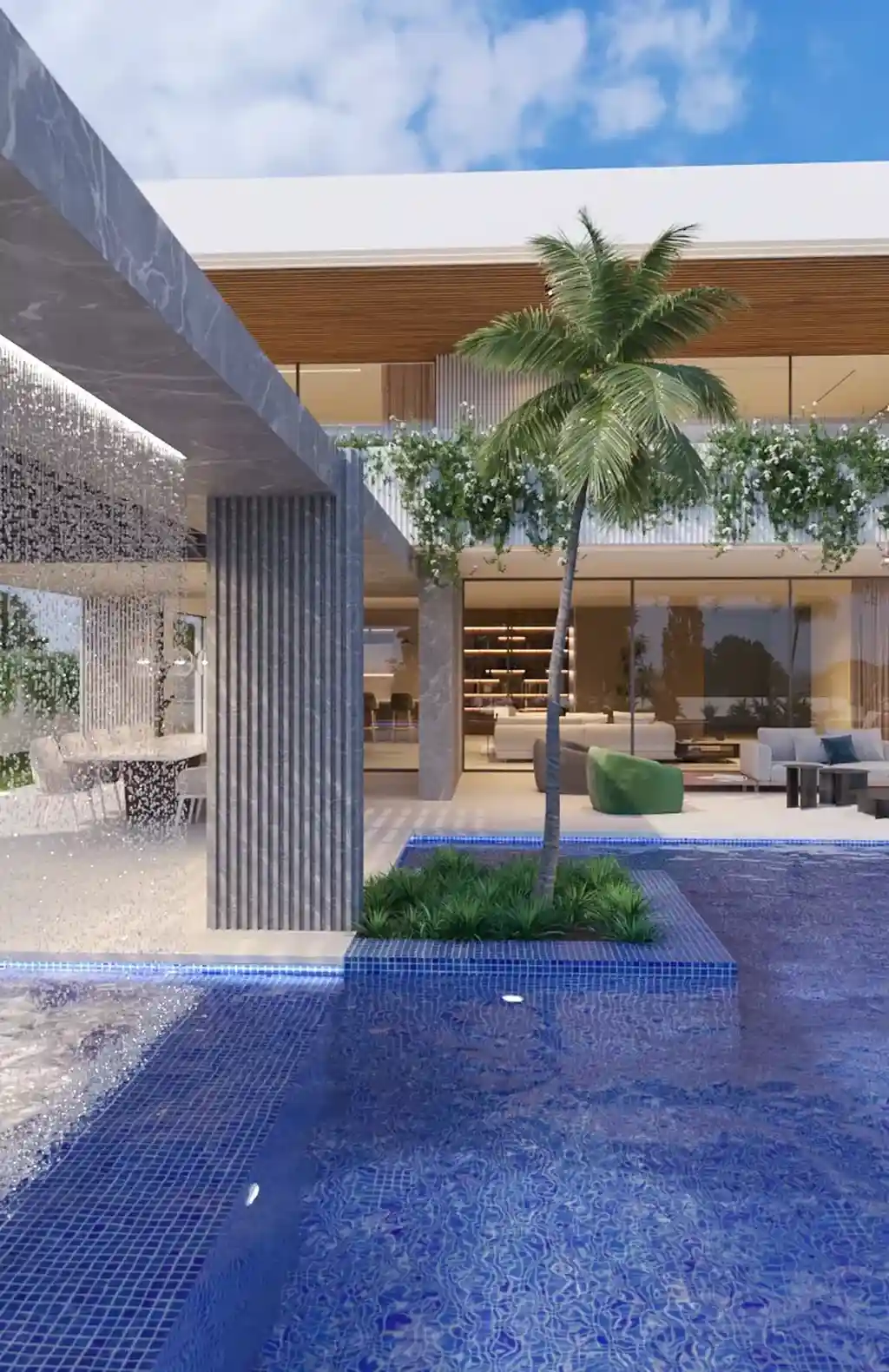
“The water feature became more than just a design flourish,” shared one of the project designers. “It acts as a thermal regulator and an aural buffer between the gathering spaces and the sleeping suites.”
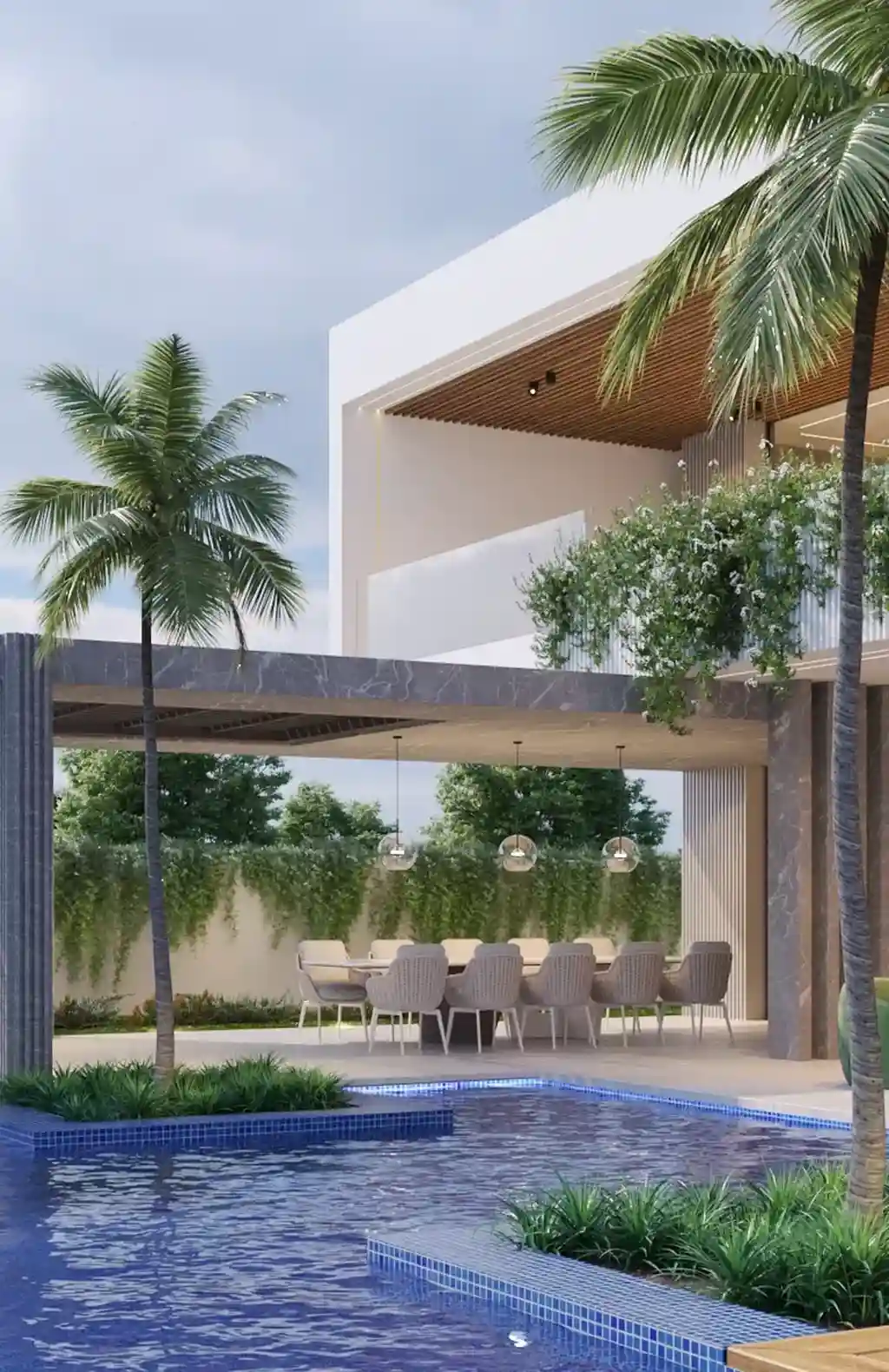
SEE MORE: Villa TIERRA by ARK Architects, A Sculpted Dialogue Between Earth, Light, and Silence
Glass and Transparency as Spatial Connectors
Expansive glass panels dominate the architecture, sliding away to dissolve the barriers between interiors and nature. These panes do not just offer light; they curate views—toward the pool, the garden, and the horizon.
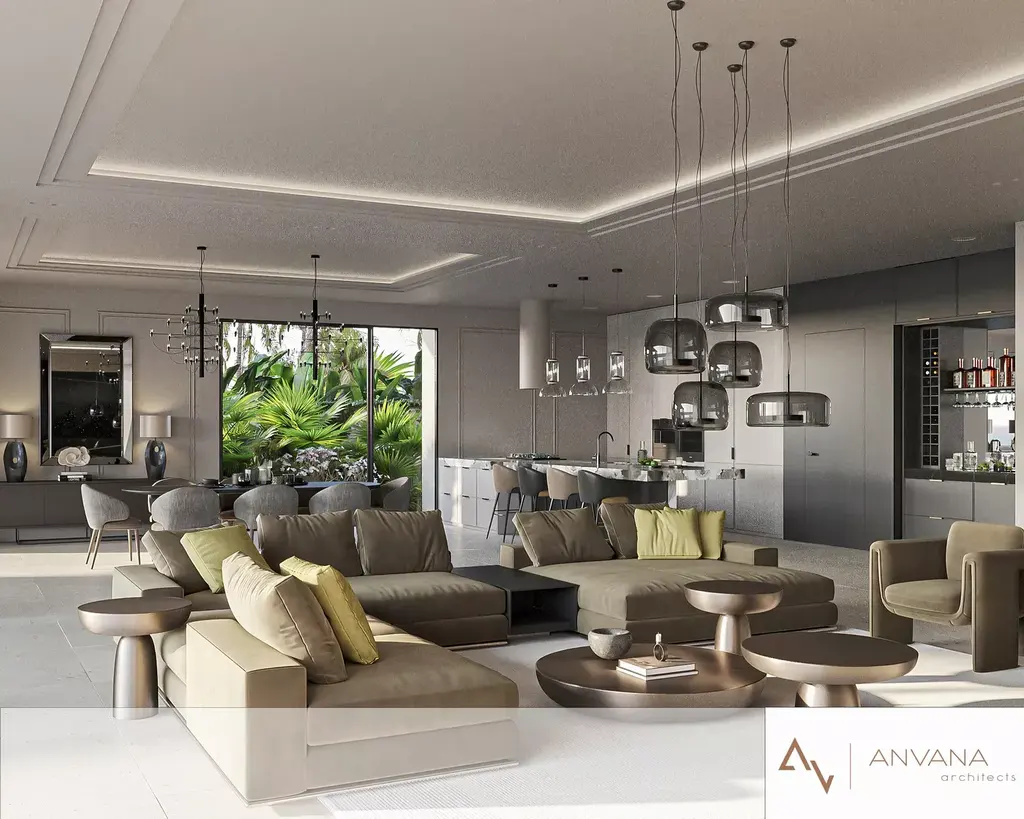
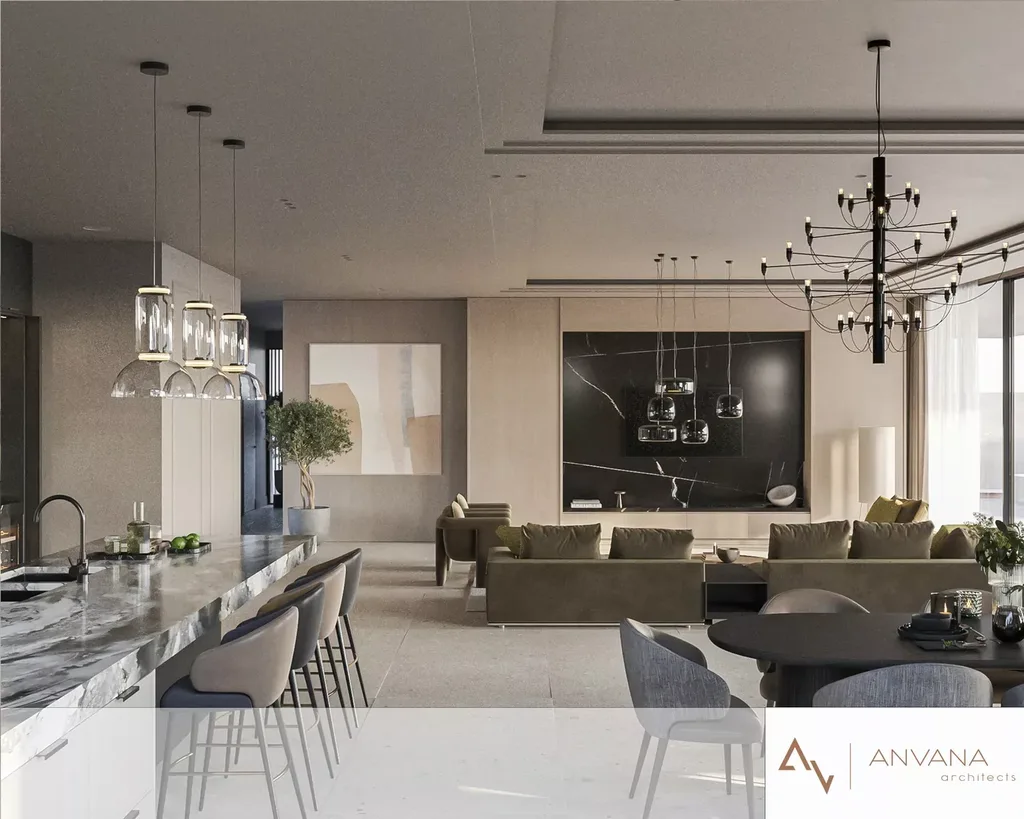
“Our idea was to frame stillness,” said Anvana’s principal architect. “The glass does more than open up the house. It captures reflections, movements of light, and seasonal change—making the architecture alive.”
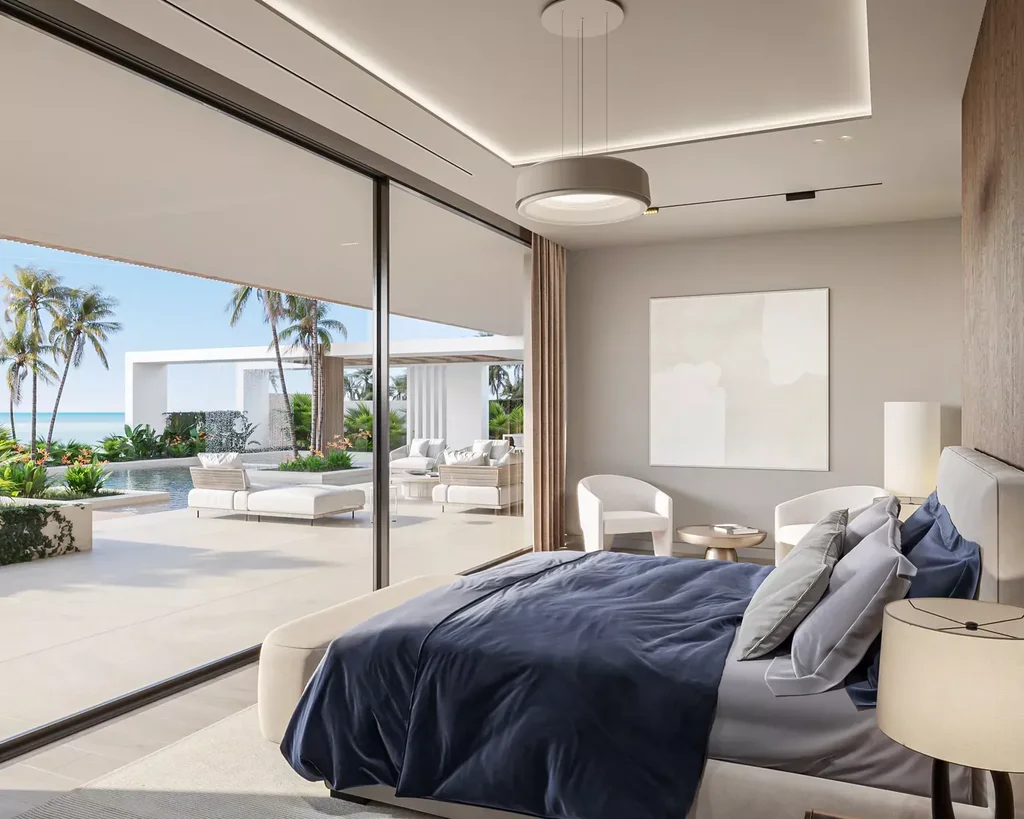
The main living space is laid out in an open plan that flows seamlessly into the outdoor lounge and poolside terrace. High ceilings and overhangs allow passive cooling, while extended eaves reduce solar gain—an architectural nod to tropical pragmatism.
SEE MORE: Villa by the water by Albasini & Berkhout Architecture SLP, Canal-Side Serenity in Murcia, Spain
Connected Yet Distinct Living Quarters
The house is organized into two primary wings: one for social activities and one for private retreats. The suites open directly to the landscape, with each bedroom featuring private garden access and shaded terraces.
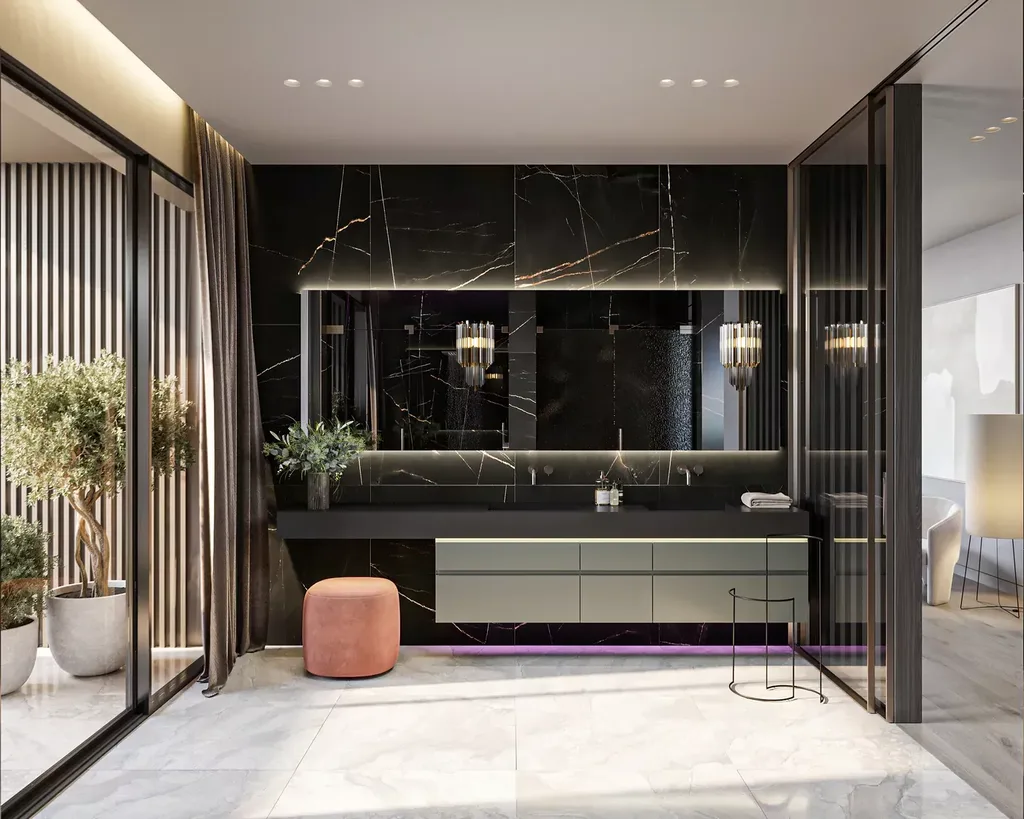
“Privacy here doesn’t mean isolation,” the architect explained. “Instead, we designed each suite as an open pavilion—shielded but never disconnected from the outside.”
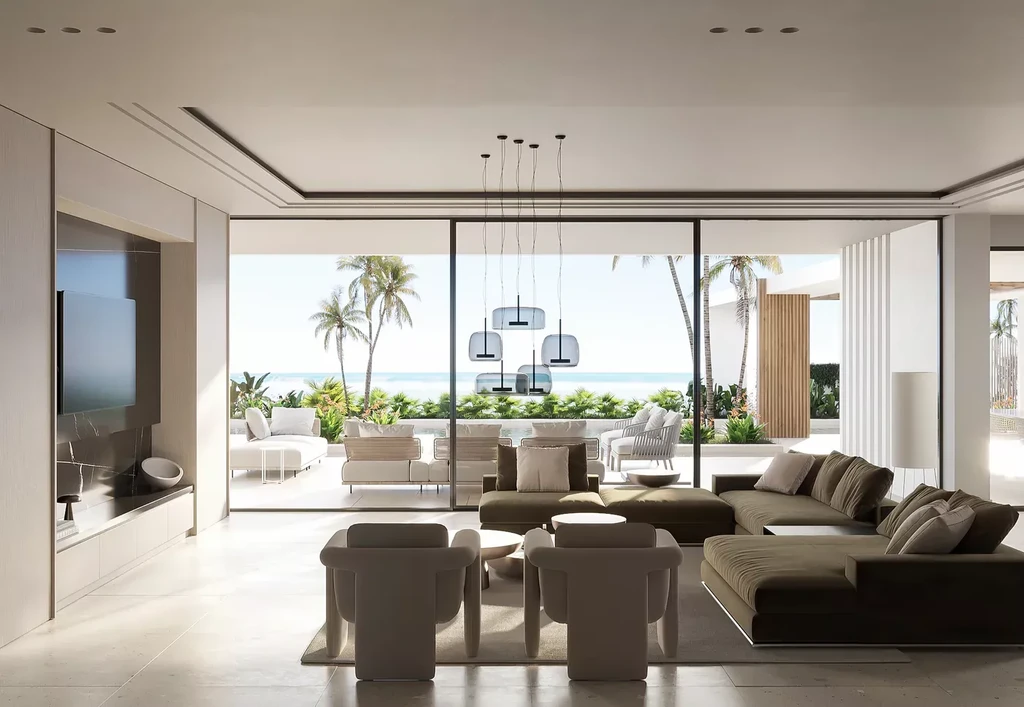
A covered walkway links the bedroom wing to the main social core, where the pool and cascade form the heart of the property. This linear circulation invites a meditative progression through space, guided by light, breeze, and sound.
Material Palette in Harmony with Place
The material language of AT House favors natural textures: local stone, warm-toned timber, and matte-finished concrete. The interiors maintain a minimal yet tactile tone, allowing nature’s palette—greenery, sky, and water—to become the true decoration.
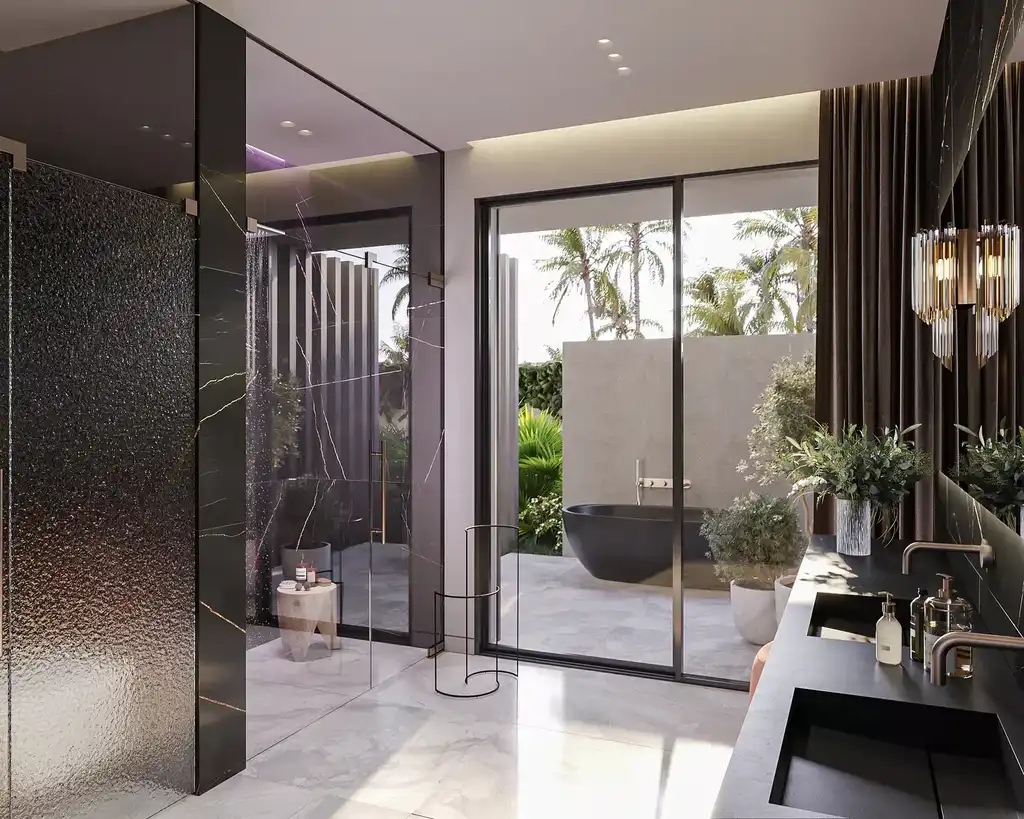
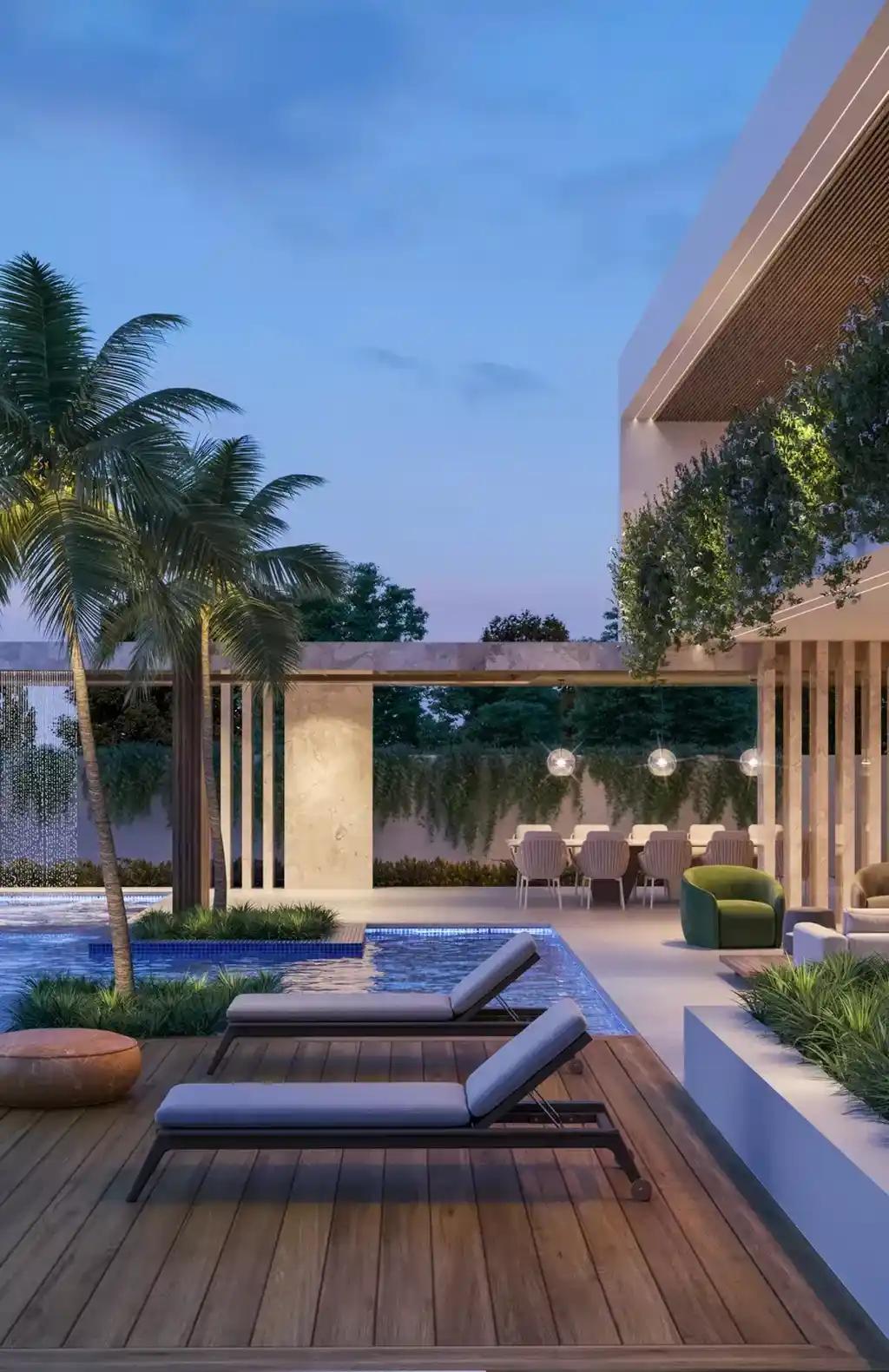
“In tropical architecture, simplicity is sophistication,” the design team noted. “We deliberately chose finishes that age beautifully—materials that absorb sunlight, moisture, and life itself.”
Ceiling fans, cross ventilation, and shaded openings all contribute to the home’s sustainability, reducing reliance on mechanical systems and celebrating the region’s climate.
SEE MORE: Pedralbes House by SAOTA Redefines Luxury Living in Barcelona with Panoramic City Views
Living Architecture in a Tropical Context
Ultimately, AT House is not simply a home—it is a living system. Each component, from the cascading water to the open glass walls, works together to create an adaptable, breathable space.
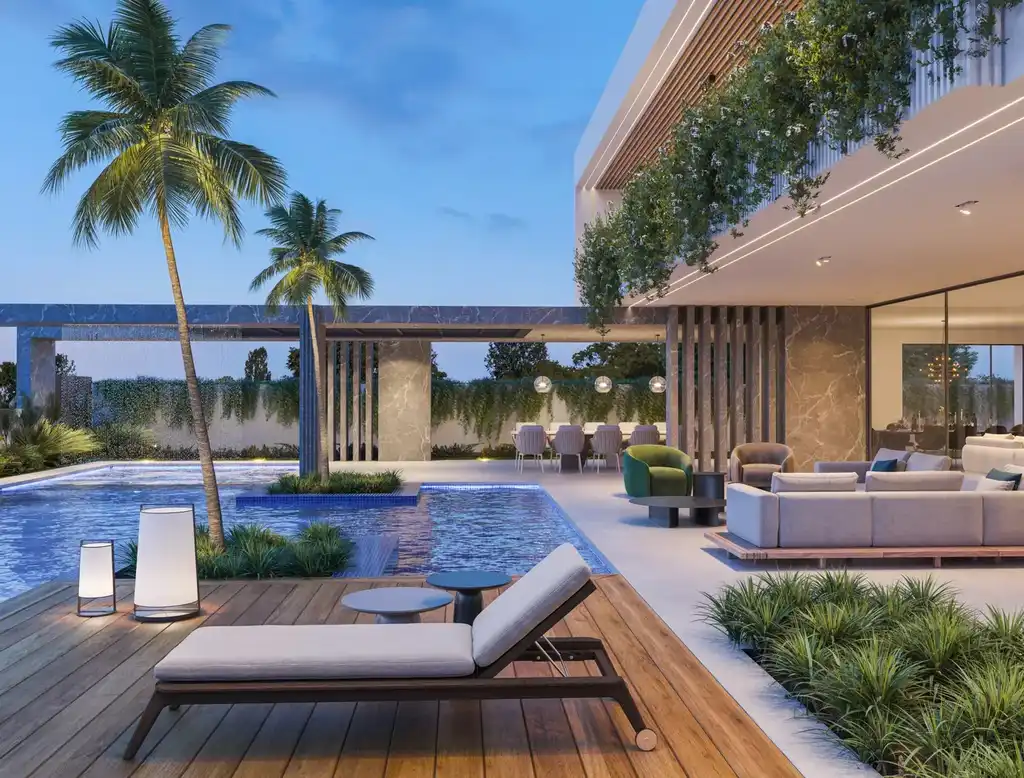
“This house doesn’t just sit on the land—it listens to it,” the principal architect told Luxury Houses Magazine. “We didn’t want to impose geometry on nature. We wanted to shape geometry from it.”
Photo credit: | Source: Anvana Architects
For more information about this project; please contact the Architecture firm :
– Add: Location: Calle la Solsida. 1 Urbanizacion, C. Isla de Altea, Fase 1, Bloque 1, Esc. 2, 1A, 03590 Altea, Alicante, Spain
– Tel: +34 643 37 73 36
– Email: office@anvana-architects.com
More Projects in Spain here:
- 1306 House by Jochen Lendle jle Arquitectos, Stunning House with Amazing Views to Nature
- Tierra House by ARK Architects, A Tranquil Masterpiece of Mediterranean Minimalism in Sotogrande, Spain
- House by the Water by Albasini & Berkhout, A Dutch-Spanish Lagoon Retreat with Seamless Indoor-Outdoor Living
- Oriol House by Rubén Muedra, A Sculptural White Concrete Retreat Overlooking a Valencian Golf Course
- MB House by OLARQ and NEGRE Studio, A Private Modern Oasis in Palma de Mallorca



