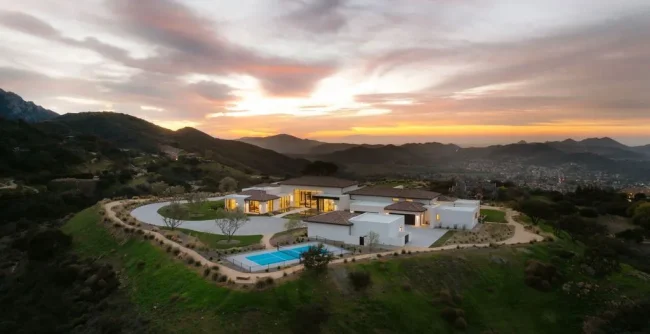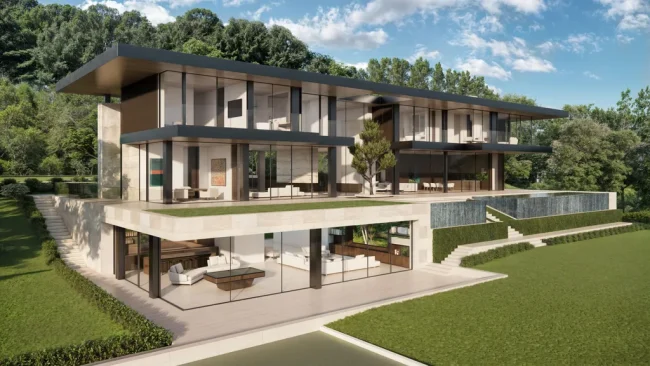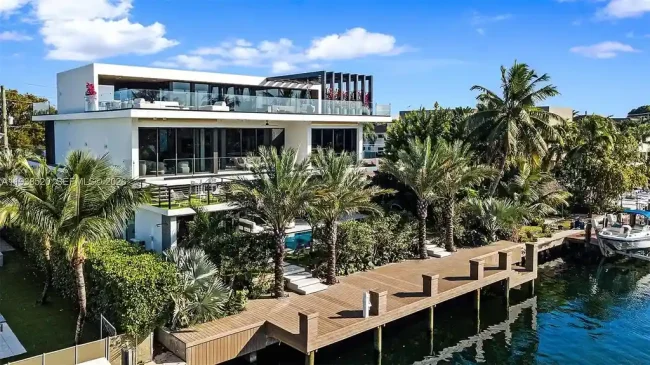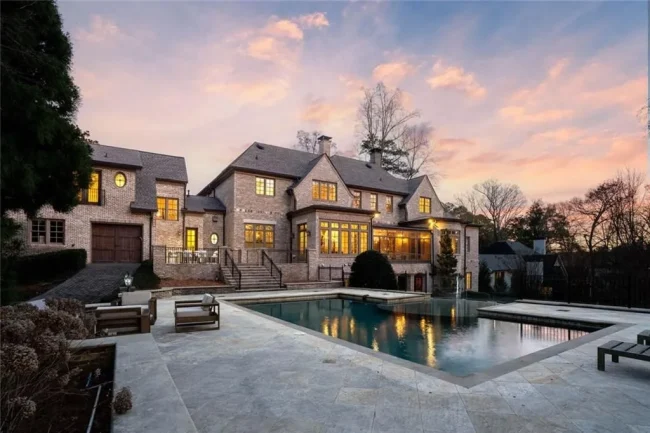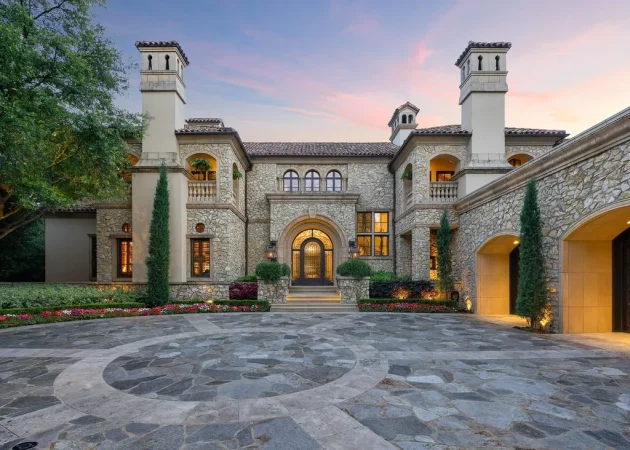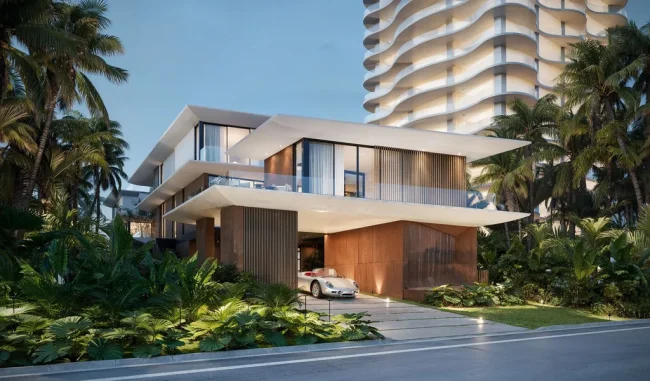Villa Murus by Başak Akkoyunlu Design, A Walled Sanctuary of Light, Stone, and Serenity
Architecture Design of Villa Murus
Description About The Project
Villa Murus by Başak Akkoyunlu Design is a private, stone-clad retreat blending traditional forms with modern spatial fluidity, crafted for peaceful living.
The Project “Villa Murus” Information:
- Project Name: Villa Murus
- Location: Mamurbaba, Çeşme, İzmir, Turkey
- Project Year: 2021
- Area: 2400m²
- Designed by: Basak Akkoyunlu Design
A Secluded Stone Villa Where Architecture Embraces Silence and Sunlight
In Villa Murus, designed by Başak Akkoyunlu Design, boundaries are not barriers—but moments of transition. Conceived as a contemporary reinterpretation of the walled Mediterranean courtyard house, the villa combines raw material expression with spatial clarity, creating an atmosphere of calm seclusion and controlled openness.

Located in a quiet coastal town in Turkey, Villa Murus is defined by its namesake feature: “murus,” Latin for “wall.” Here, walls act as protective thresholds and poetic frames—directing light, offering privacy, and anchoring the home within its context.

“We wanted to create a space that could retreat from the world, without ever feeling closed,” said Başak Akkoyunlu, founder of the studio, in an interview with Luxury Houses Magazine. “The walls are there not to enclose, but to guide the senses.”
SEE MORE: Fusion House by STATE of Architecture, A Harmonious Blend of Contrast, Rhythm, and Serenity
A Geometry of Protection and Openness
Organized around a central courtyard, the villa is composed of staggered stone masses that shelter interior spaces while inviting air and sunlight through carefully placed voids and linear openings. The exterior presents a composed, monolithic façade, while the interiors unfold in layers of light, reflection, and shadow.

“The architecture is purposefully restrained,” explained the project’s senior architect. “We wanted the materials and light to speak louder than form.”
Entry into the home is a journey through layers—stone portals, shaded walkways, and glimpses of landscape—culminating in a tranquil courtyard that holds the heart of the house.

SEE MORE: Curving Modern by JMAD, A Sculptural Home Redefining Modern Architecture
Stone as Structure, Surface, and Soul
Natural stone is the defining element of Villa Murus, used not only as cladding but as structural mass, flooring, and sculptural accent. The tactile richness of the material—cool underfoot, warm in sunlight—gives the home a visceral connection to its surroundings.

“Stone ages with dignity,” Başak noted. “We chose it for its ability to hold time, to weather gracefully, and to root the building to the earth.”

Travertine and basalt were used in harmony, softened by wood-lined ceilings and pivot doors that blur the boundary between indoors and out. Subtle transitions between textures—polished, bush-hammered, raw—add depth without distraction.
SEE MORE: 1306 House by Jochen Lendle jle Arquitectos, Stunning House with Amazing Views to Nature
Interior Silence, Framed by Nature
Inside, the home prioritizes emotional simplicity. The living areas are spacious yet minimal, with custom furnishings and built-ins that follow the architectural grid. Tall, narrow openings frame glimpses of sky and greenery, while long horizontal windows capture the changing light throughout the day.




The bedrooms, oriented around the internal courtyard, are quiet and meditative, each with direct garden access. Bathrooms are designed as private retreats, clad in stone with views into sheltered gardens.
“We designed spaces that encourage stillness,” said the interior architect. “It’s a home that invites you to slow down, to observe, and to breathe.”
SEE MORE: Sonoma Ridge House by Holder Parlette, A Sculptural Home in Harmony with Nature
A Passive Approach to Climate and Comfort
Villa Murus is also deeply climate-conscious. Thick stone walls regulate thermal mass, while cross ventilation and deep overhangs minimize heat gain. Shaded corridors and courtyards allow for natural cooling, reducing the home’s reliance on mechanical systems.


“We treated sustainability as something embedded in form—not added on later,” Başak explained to Luxury Houses Magazine. “The house responds naturally to sun, wind, and shade.”
Photo credit: | Source: Basak Akkoyunlu Design
For more information about this project; please contact the Architecture firm :
– Add: Boyalık, 3431. Sk. No:1, 35930 Çeşme/İzmir, Türkiye
– Tel: +90 533 236 81 89
– Email: basak@basakakkoyunlu.com
More Projects in Turkey here:
- D House by Bago Architecture, A Harmonious Fusion of Form, Function, and Nature
- N House, Blend of Modernity and Comfort by Ofisvesaire
- Mamurbaba House, Modern Sanctuary by Bago Architecture
- S House, Fusion of Nature and Luxury by Ofisvesaire
- Unique designed Hebil House in Turkey by Aytac Architects

