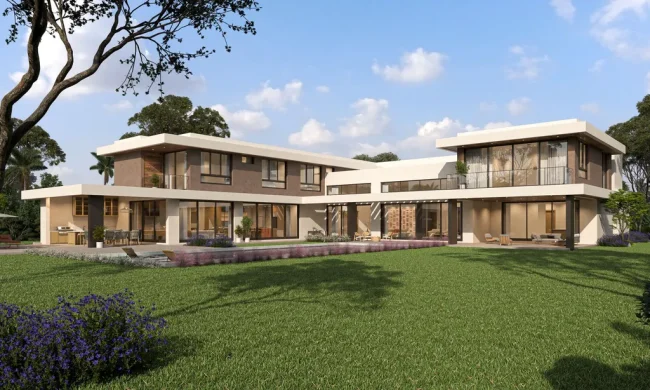Casa Sonne by Başak Akkoyunlu Design, A Sun-Washed Villa Where Architecture Embraces Light and Landscape
Architecture Design of Casa Sonne
Description About The Project
Casa Sonne by Başak Akkoyunlu Design is a light-filled villa that blends Mediterranean warmth with modern minimalism, designed for tranquil, sunlit living.
The Project “Casa Sonne” Information:
- Project Name: Casa Sonne
- Location: Paşalimanı, Çeşme, İzmir, Turkey
- Project Year: 2023
- Area: 800m²
- Designed by: Basak Akkoyunlu Design
A Sculpted Retreat Rooted in Sunlight and Simplicity
Bathed in golden light and grounded in clean geometry, Casa Sonne by Başak Akkoyunlu Design is an architectural homage to the sun—both in name and in form. Designed as a private retreat in a coastal Mediterranean setting, the villa captures the warmth of its environment while embracing a language of elegant minimalism, material honesty, and spatial fluidity.
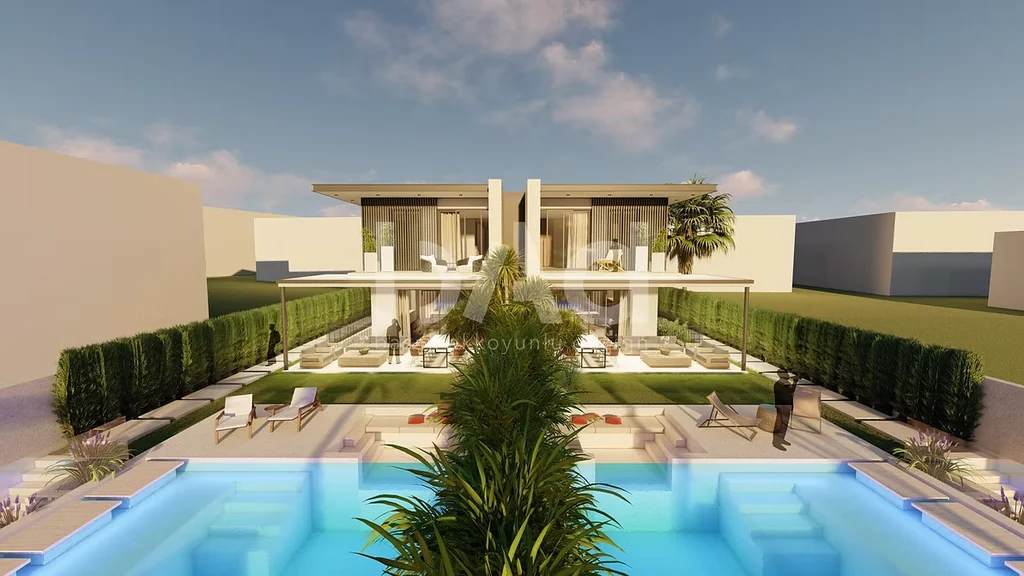
“From the outset, the goal was to create a home that doesn’t just sit in the sun—but lives with it,” said Başak Akkoyunlu in her interview with Luxury Houses Magazine. “Light became our starting point, our structure, and our narrative.”
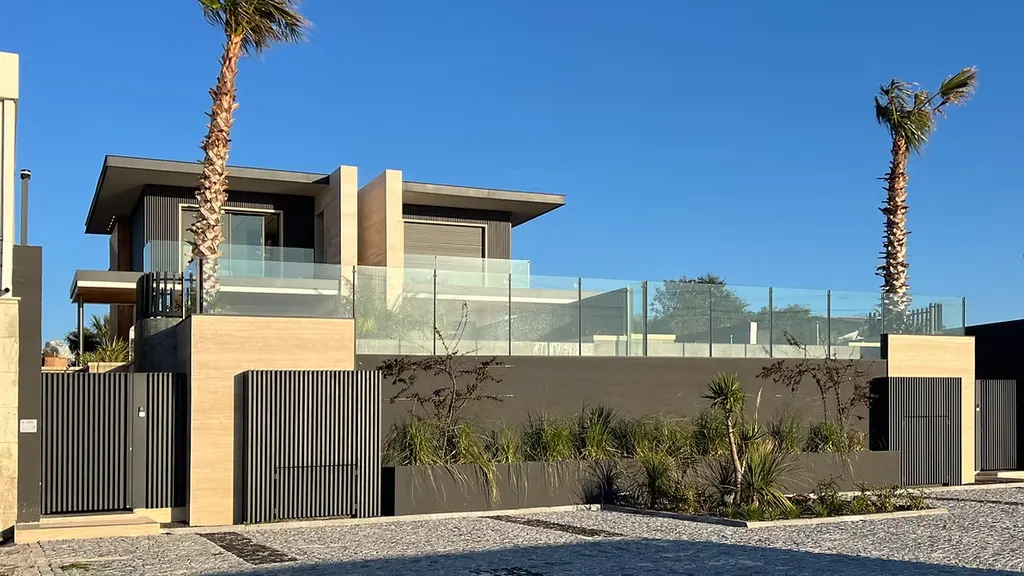
SEE MORE: FCS House by SAU Studio Arquitetura Urbanismo, A Climate-Sensitive Modern Family Home in Brazil
An Architecture of Openness and Orientation
Casa Sonne unfolds through a series of carefully positioned volumes that prioritize orientation and openness. Public and private spaces are arranged to follow the sun’s path, allowing each room to experience different expressions of daylight. Large openings, shaded arcades, and deep overhangs help modulate heat and glare, while framing the surrounding natural landscape.
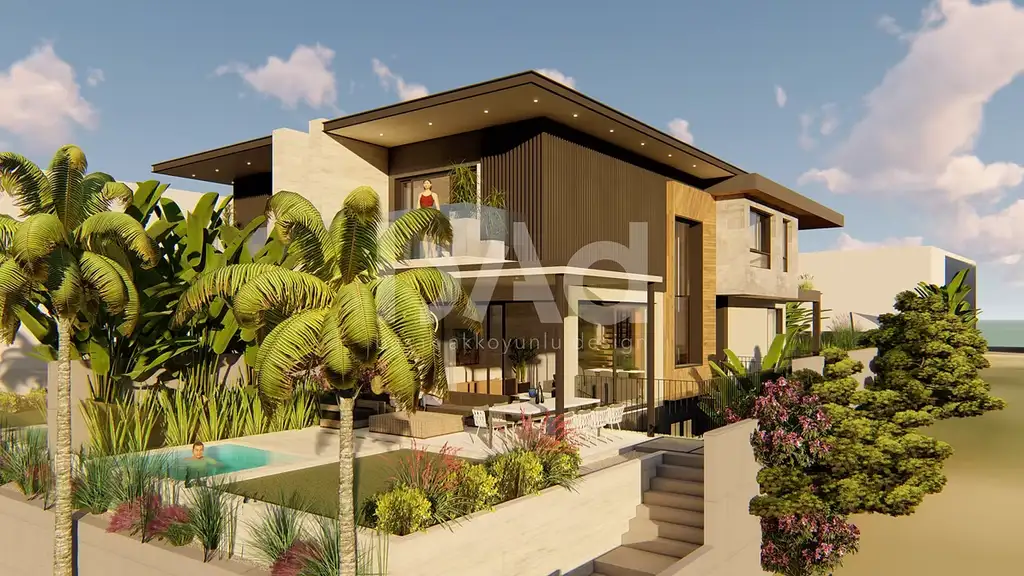
“We worked with the sun like an element of architecture itself,” explained the project architect. “It wasn’t just about brightness—it was about rhythm, warmth, and energy.”
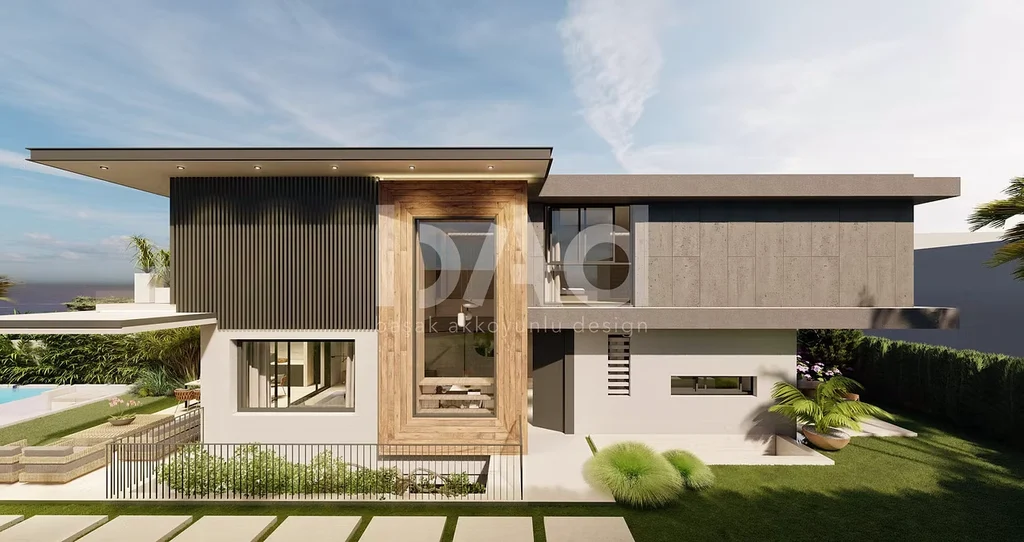
The villa’s central courtyard acts as a solar heart—inviting in morning light and offering ventilation to every major space in the home. Glass doors disappear into pockets, connecting the interiors to gardens, terraces, and open skies.
Material Palette: Warmth, Texture, and Tone
Material selection for Casa Sonne emphasizes tactile comfort and timeless elegance. Smooth white plaster walls reflect sunlight softly, while textured travertine and sand-colored stone offer grounded, cooling contrast. Natural oak and muted bronze accents are woven into cabinetry, door frames, and built-in furnishings.
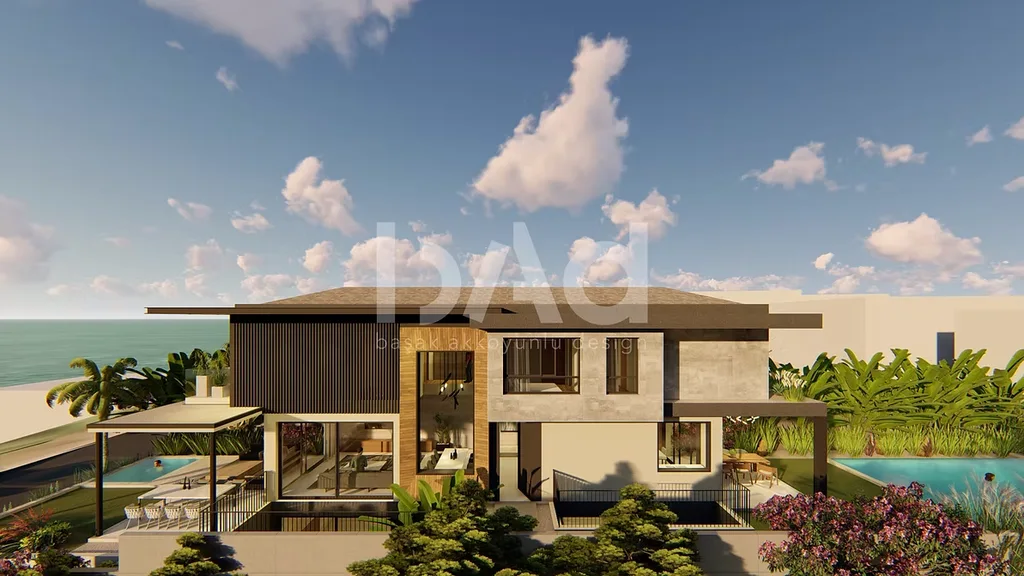
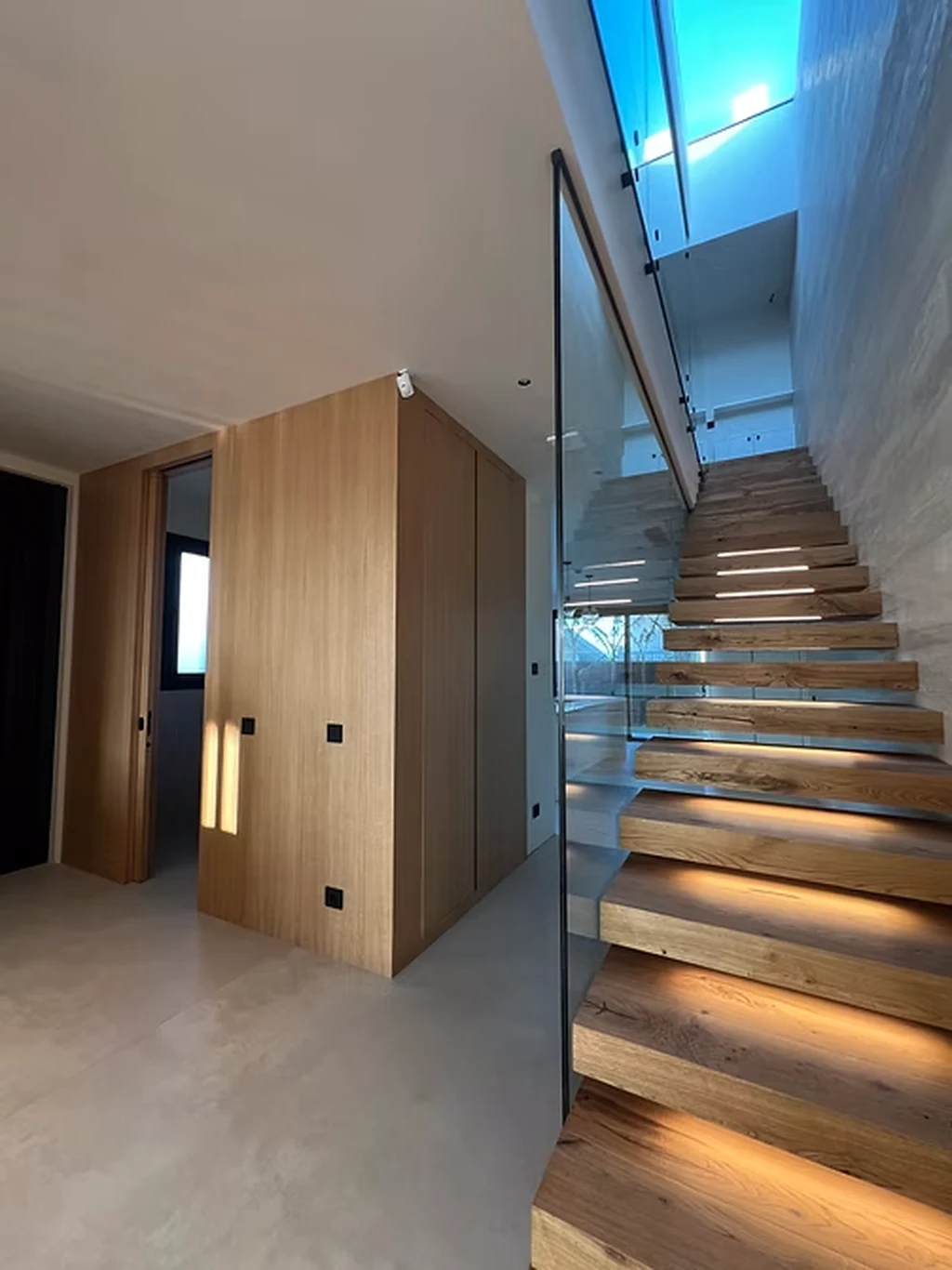
“We imagined a palette that breathes with the light,” said Başak. “Rather than contrast it, the materials absorb and echo the softness of the sun throughout the day.”
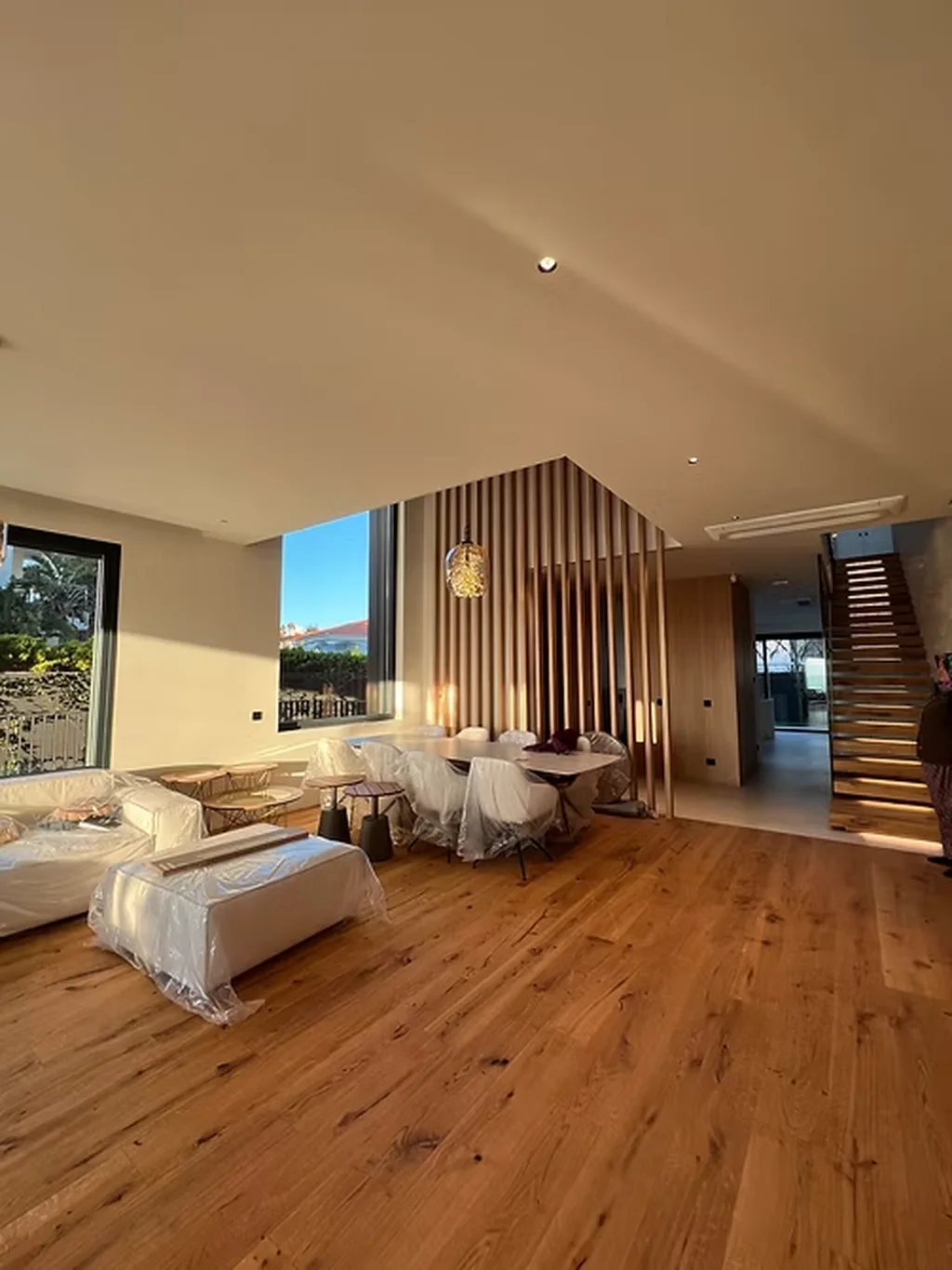
A distinctive architectural gesture is the use of sun-filtering wooden slats across key façades, allowing shadow patterns to shift as the day progresses—creating visual depth without interrupting views or airflow.
SEE MORE: Concrete House by ArchLAB Studio, A Geometric Sanctuary in Nature
Spaces for Connection and Calm
The spatial program was designed to foster both gathering and solitude. A sunken living room becomes the emotional center of the house, anchored by a custom travertine fireplace. The kitchen opens fully to the terrace, creating a seamless indoor-outdoor dining experience. Bedrooms are tucked into quieter corners of the plan, each with garden views and cross-ventilation.
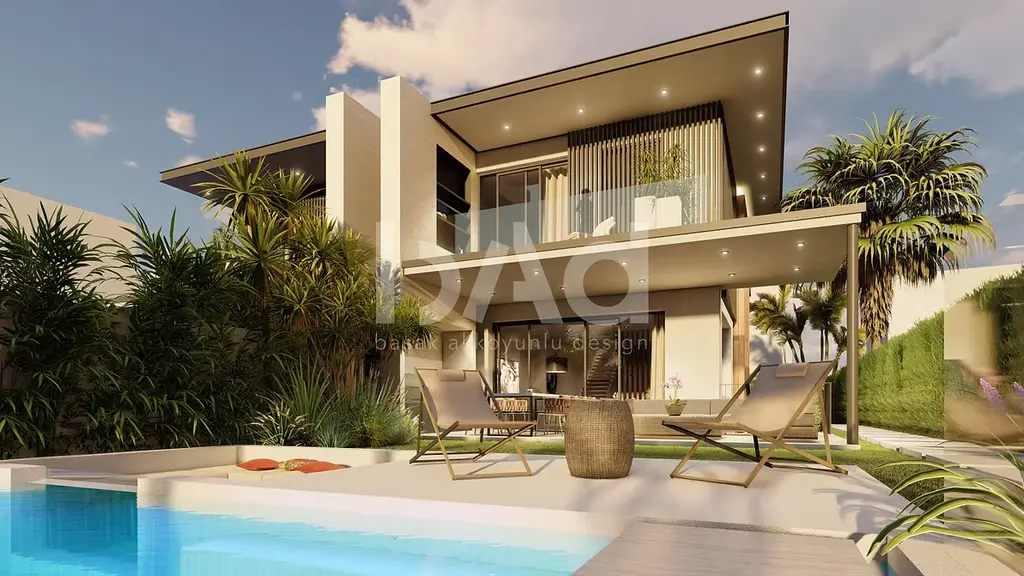
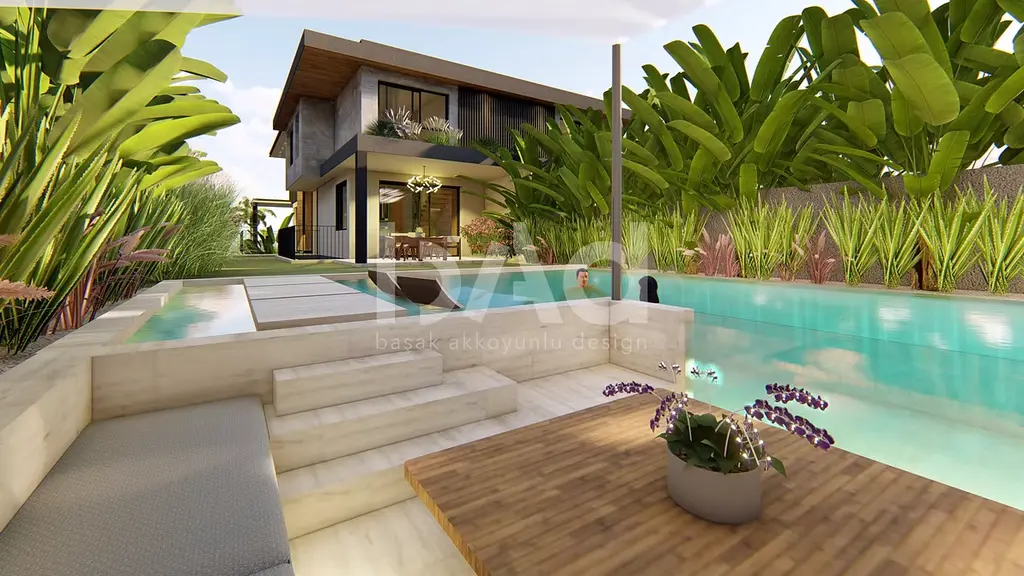
“We tried to create silence within structure,” noted the interior architect. “This isn’t a house that demands attention—it offers it.”
A reading nook under a skylight, a shaded bench beneath an olive tree, and a freestanding bath open to the courtyard—every space in Casa Sonne invites pause and presence.
SEE MORE: Garden Estate by Habitat Architects, A Classical-Modern Harmony in New Delhi
Built for Climate, Crafted for Life
Beyond its serene beauty, Casa Sonne is deeply responsive to its environment. Passive cooling strategies, natural ventilation, and thermal massing reduce energy demands, while solar panels and rainwater collection systems reinforce sustainability.
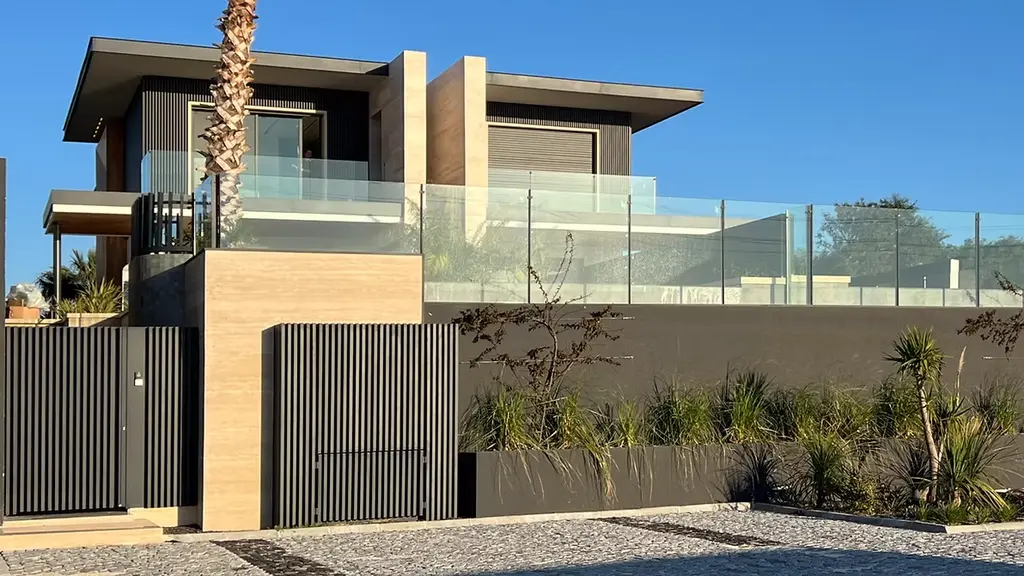
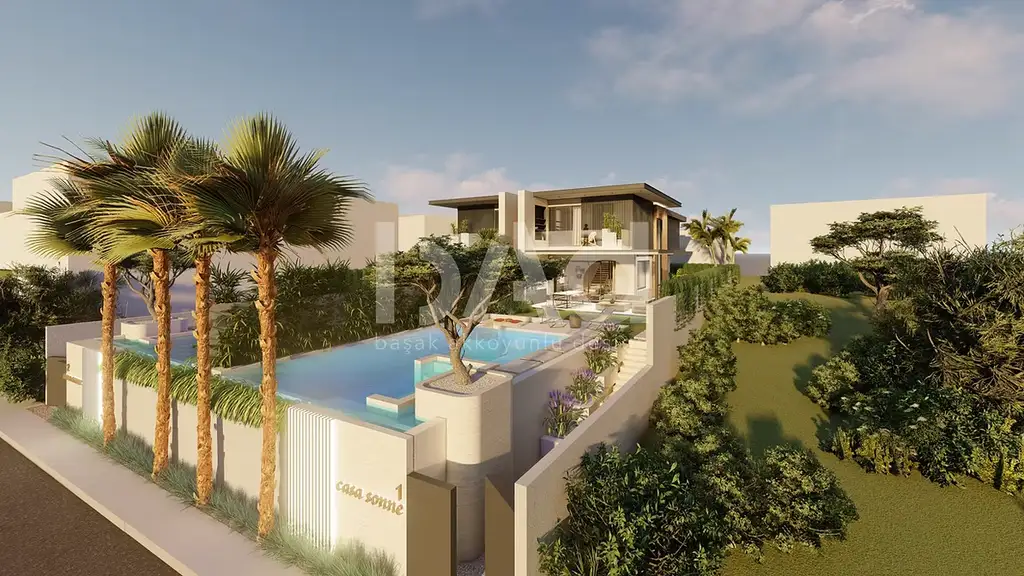
“Sustainability for us is never a postscript—it begins with how the building breathes,” Başak shared with Luxury Houses Magazine. “Casa Sonne is not just a house under the sun—it is a house in conversation with it.”
Photo credit: | Source: Basak Akkoyunlu Design
For more information about this project; please contact the Architecture firm :
– Add: Boyalık, 3431. Sk. No:1, 35930 Çeşme/İzmir, Türkiye
– Tel: +90 533 236 81 89
– Email: basak@basakakkoyunlu.com
More Projects in Turkey here:
- D House by Bago Architecture, A Harmonious Fusion of Form, Function, and Nature
- N House, Blend of Modernity and Comfort by Ofisvesaire
- Reed House with Open Plan by Kamil Taner Architecture & Interiors
- S House, Fusion of Nature and Luxury by Ofisvesaire
- Unique designed Hebil House in Turkey by Aytac Architects
