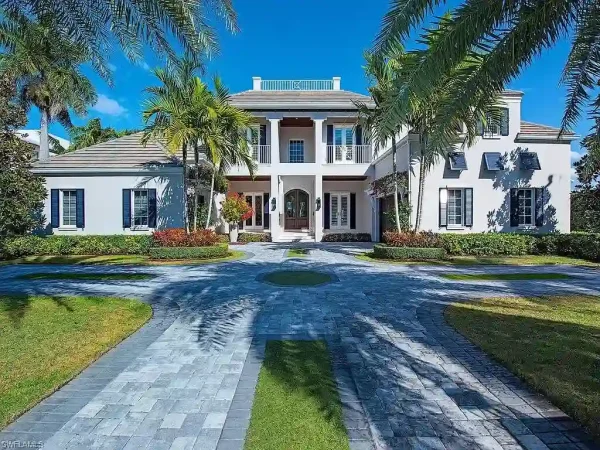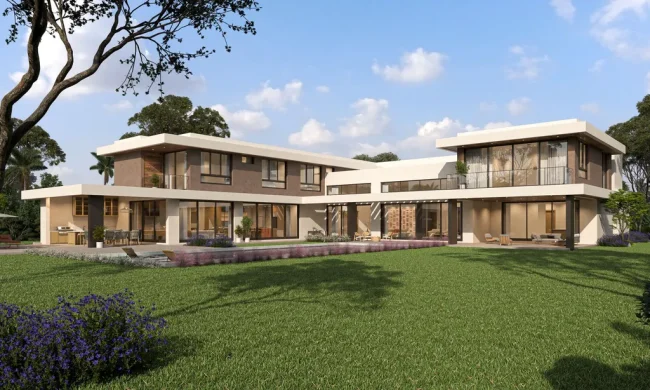Casa Miura by Taller Mexicano de Arquitectura, A Monumental Mexican Home Sculpted from Light, Concrete, and Nature
Architecture Design of Casa Miura
Description About The Project
Casa Miura by Taller Mexicano de Arquitectura blends bold geometry, natural materials, and passive solar control into a contemporary Querétaro residence.
The Project “Casa Miura” Information:
- Project Name: Casa Miura
- Location: Balcones de Juriquilla, Querétaro, Mexico
- Project Year: 2024
- Area: 568 m²
- Designed by: Taller Mexicano de Arquitectura
Where Monumentality Meets Warmth in the Heart of Querétaro
Perched in the elevated neighborhood of Balcones de Juriquilla, Casa Miura by Taller Mexicano de Arquitectura reinterprets contemporary Mexican architecture through the language of clean geometry, raw materials, and light-conscious design. More than just a residence, the home is a study in how architecture can merge functionality and visual strength without sacrificing human comfort.
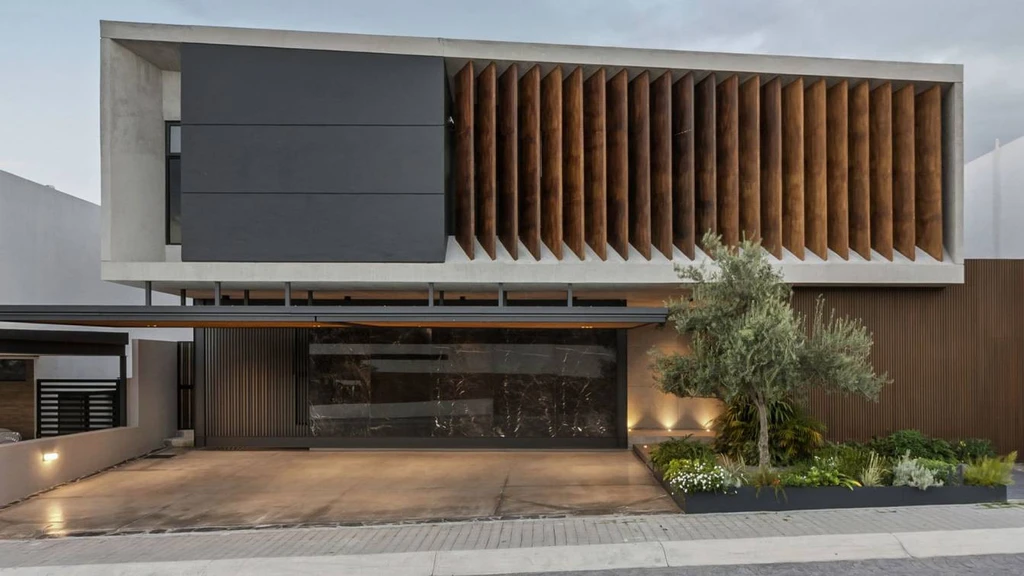
“We wanted to create a home where light and shadow are not byproducts but essential materials,” said the lead architect in an interview with Luxury Houses Magazine. “Casa Miura is bold in form but soft in how it’s experienced.”
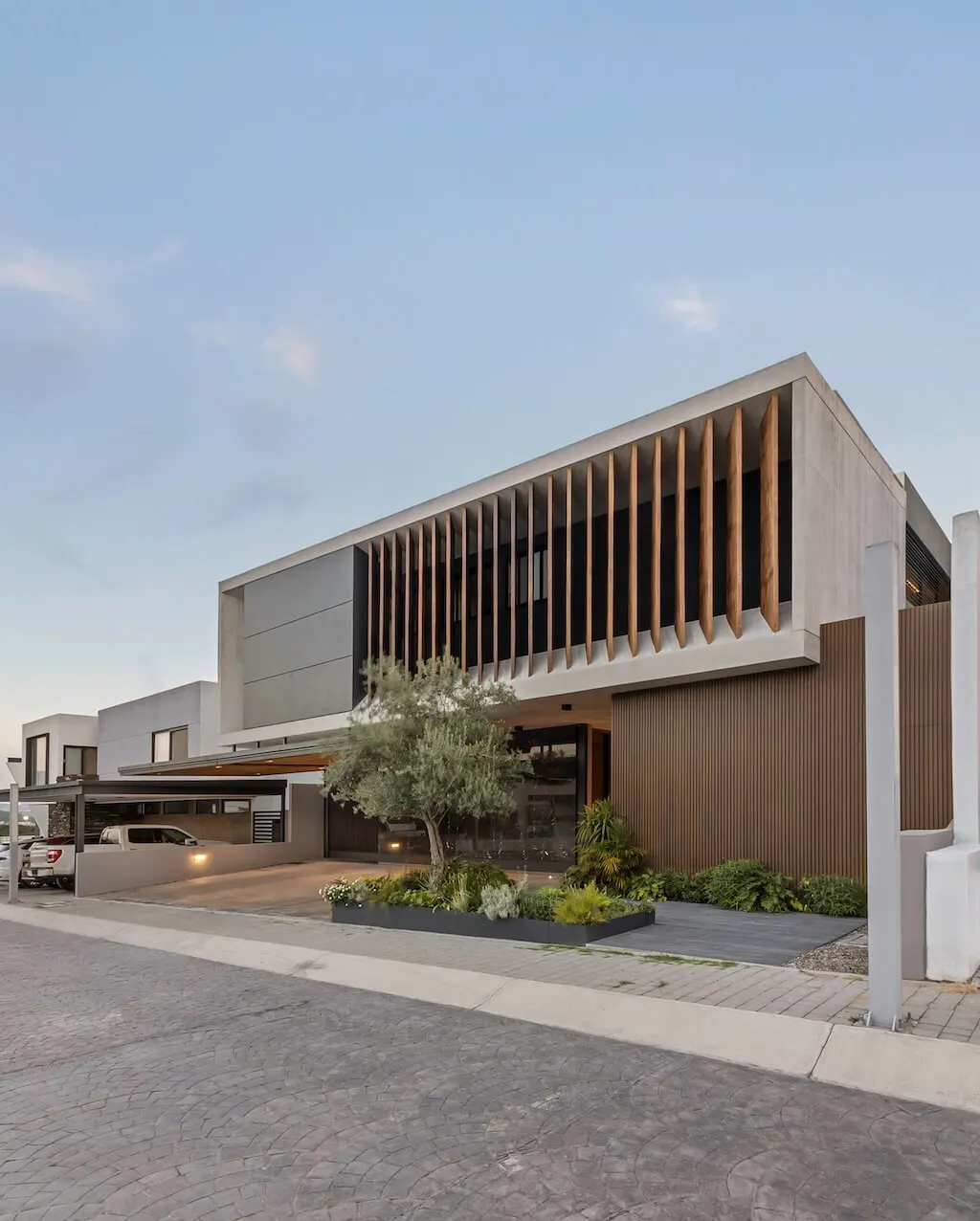
A Strong Exterior, A Light-Filled Interior
From the street, the house projects a powerful, sculptural presence—a nearly blind façade articulated by vertical axes and bold projections. This architectural strategy not only creates a commanding identity but also shields the interiors from direct sunlight, ensuring passive thermal control and privacy.
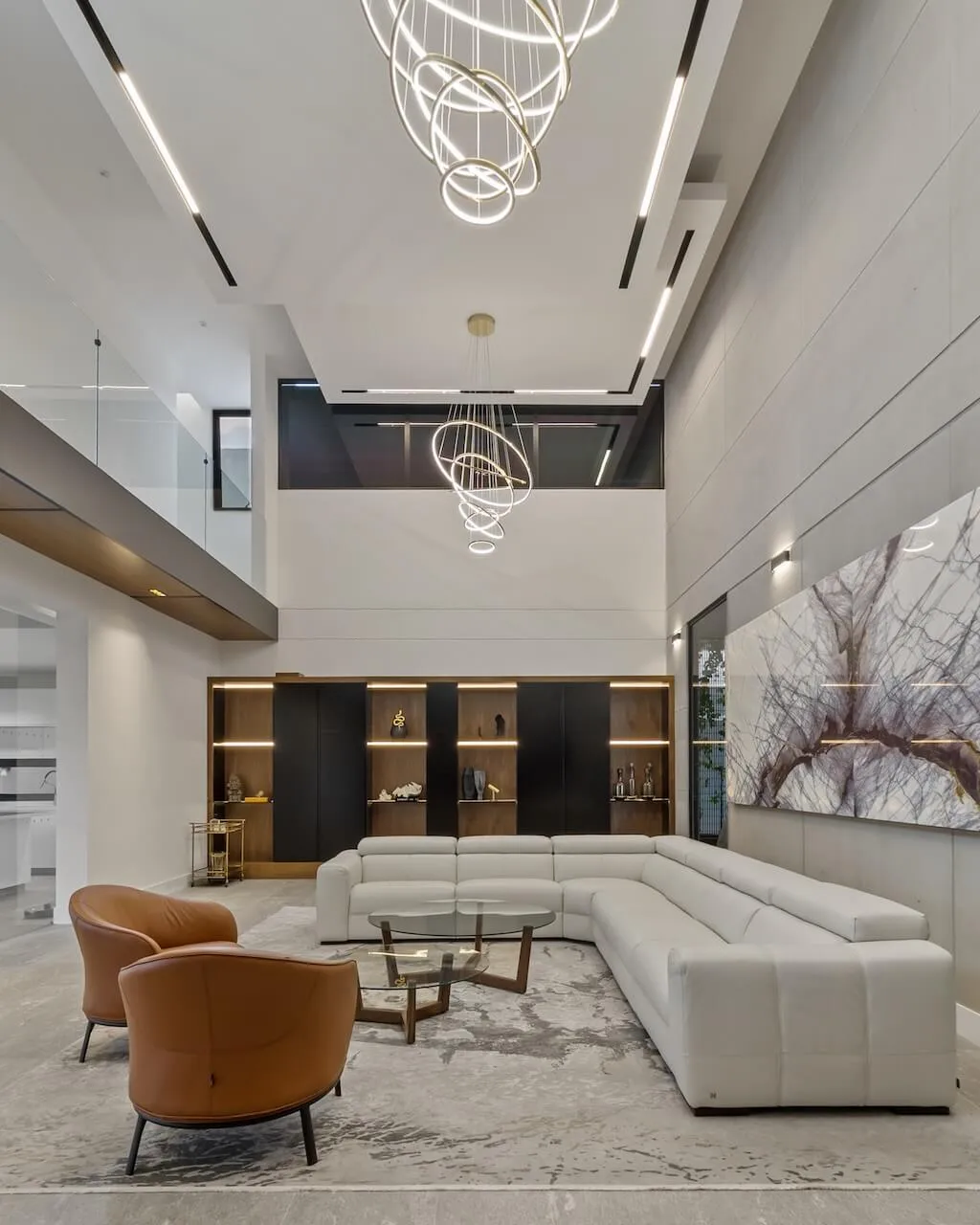
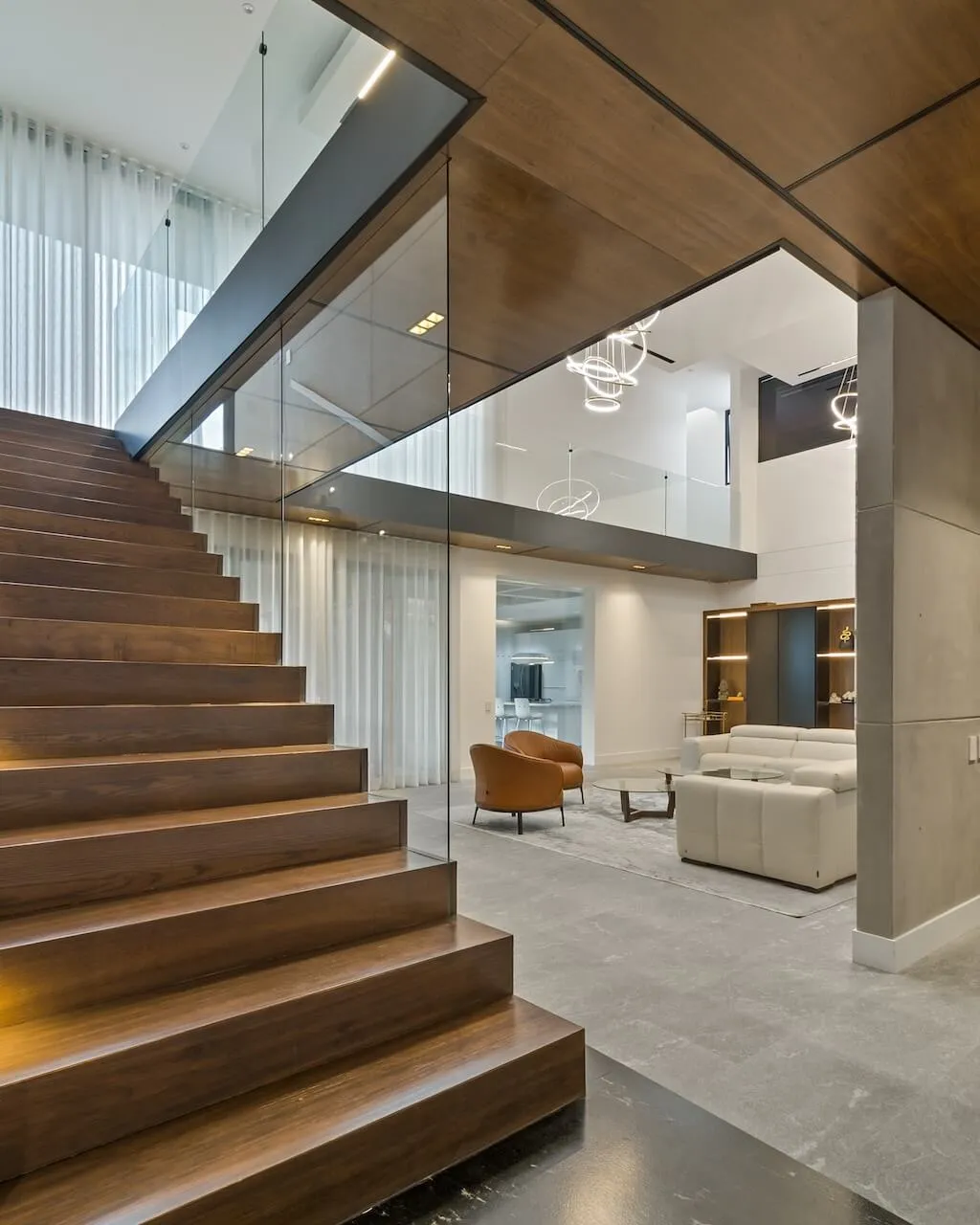
“The façade is a filter,” explained the architect. “It limits what you see from the outside but opens fully to the interior landscape.”
The home opens inward, revealing a triple-height living area at its core. Bathed in daylight and framed in exposed concrete, warm wood, and honed marble, the space becomes the nucleus around which all other rooms quietly orbit.
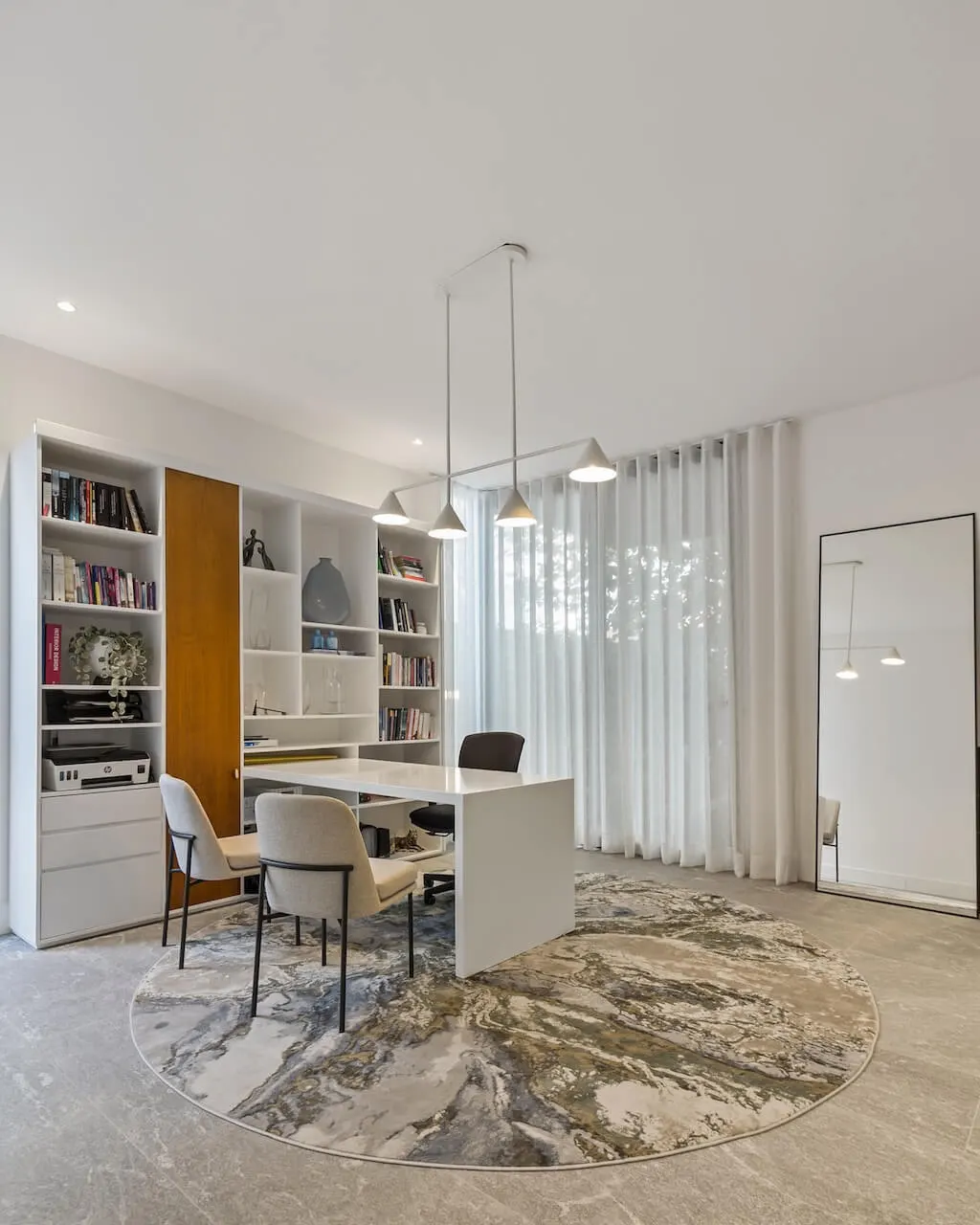
SEE MORE: KG House by Gallardo Arquitectura, A Harmonious Retreat in Ciudad Victoria
Functionality and Flow Through Intentional Layout
Each programmatic zone—TV room, study, kitchen, and private bedrooms—is tucked away from the main living volume, preserving tranquility and minimizing visual clutter. Despite the home’s expressive form, its layout is carefully organized for functionality, privacy, and movement.
“We placed the living room as the heart of the project—not just physically, but emotionally,” the project architect shared. “It connects every space while allowing each room to retain its own rhythm.”
SEE MORE: Casa del Agua by Di Frenna Arquitectos, A Tropical Sanctuary in Colima, Mexico
Interior-Exterior Connection Through Texture and Landscape
Outside, a large rear garden extends from the home’s social core, accompanied by a wood-clad terrace shaded in tones of grey and brown. This area serves as a gathering spot for the family, seamlessly blending indoor and outdoor life.
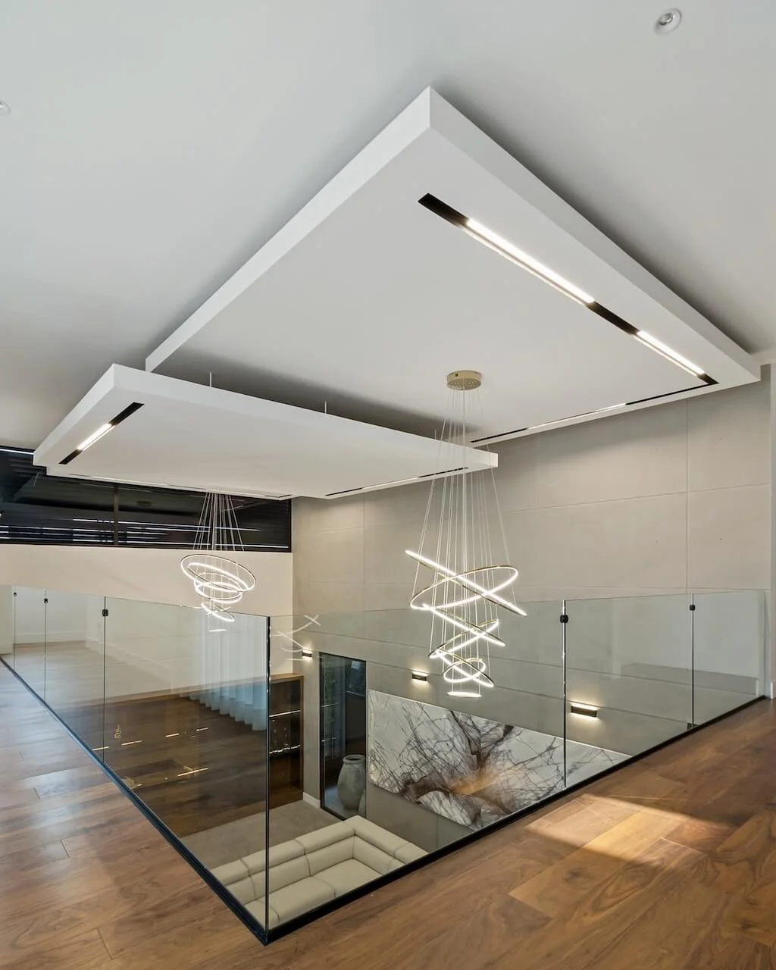
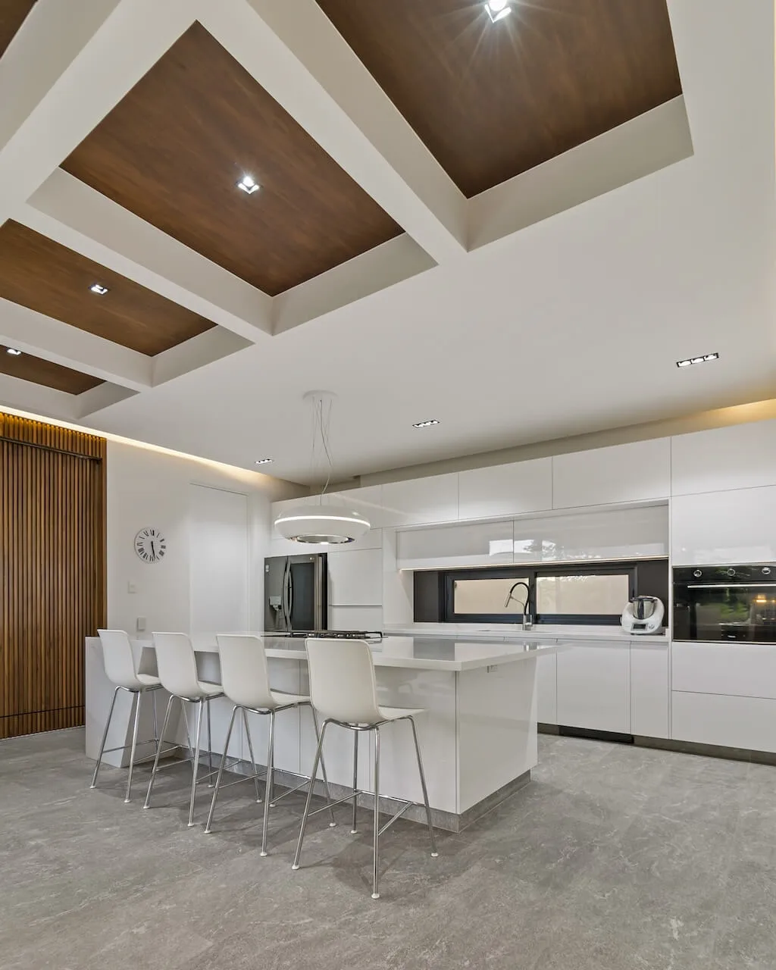
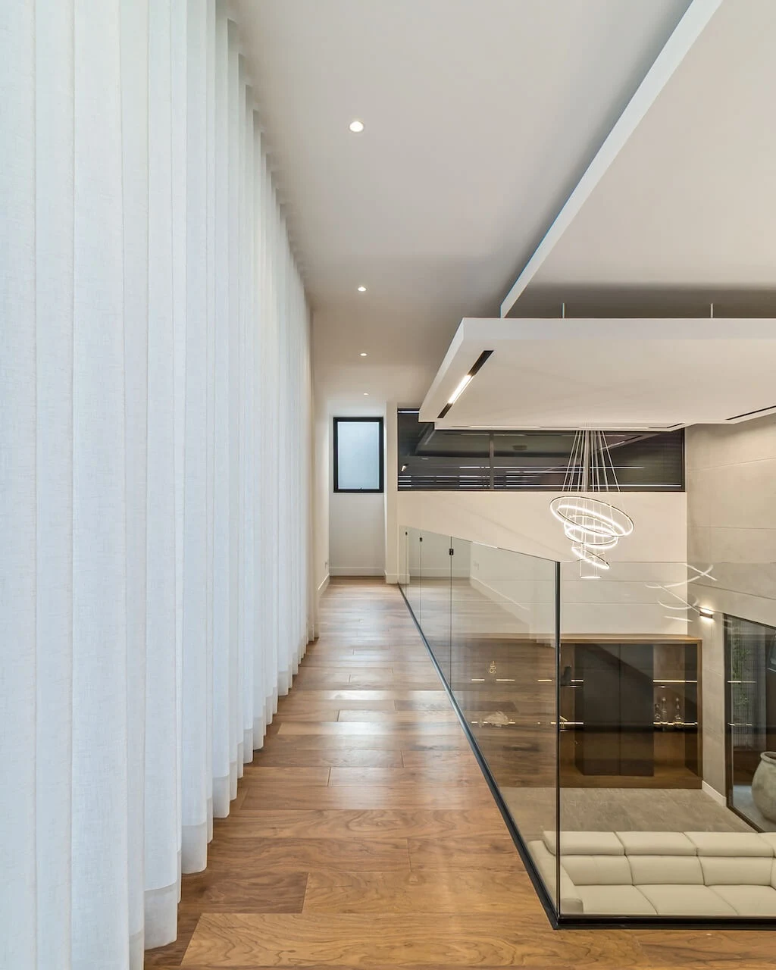
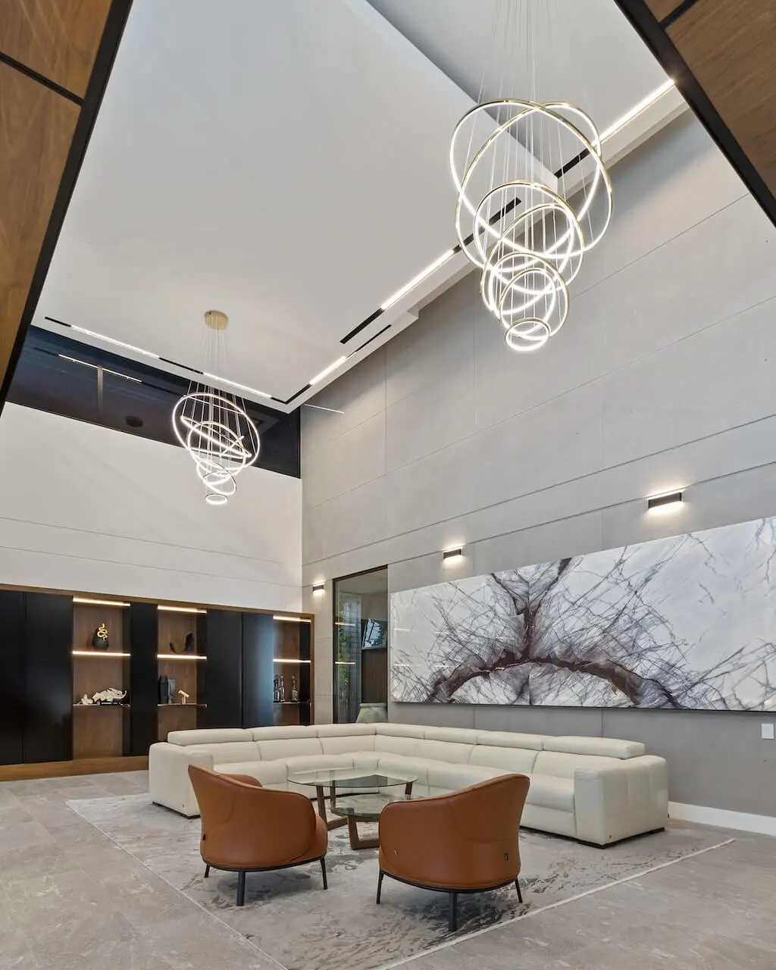
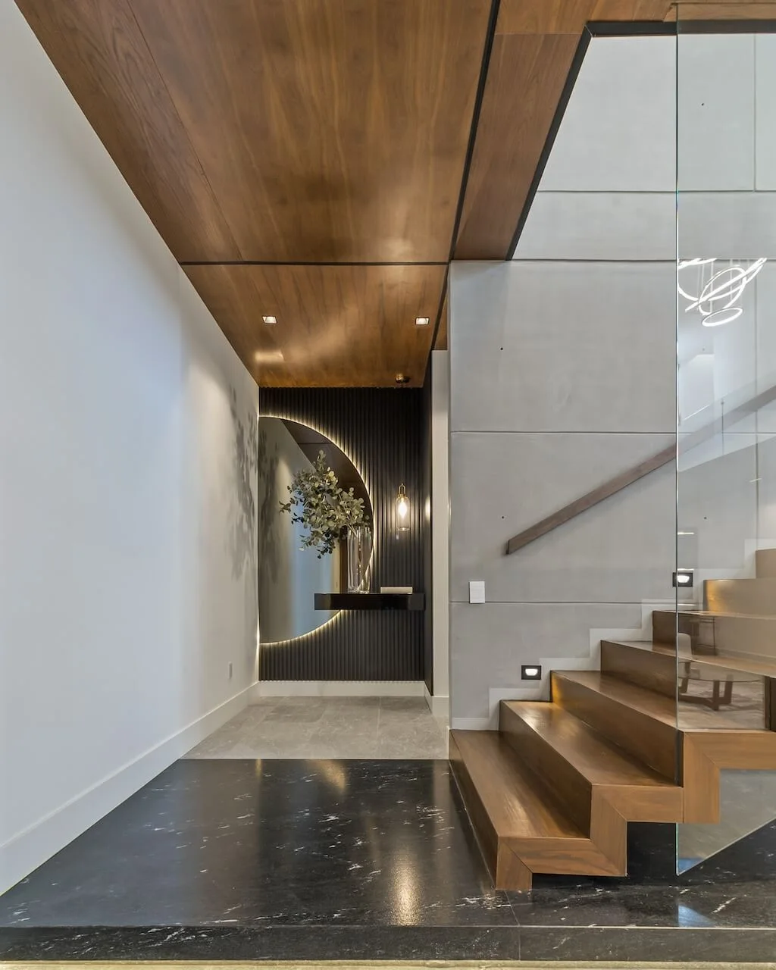
“The family enjoys sharing meals and moments together,” said the design team. “So we designed the terrace and garden as true extensions of the house—not additions, but continuations.”
The contrast between the fortress-like front façade and the open rear elevation reinforces a sense of controlled openness, where views are curated and transitions are seamless.
SEE MORE: Casa CCC by R79 Arquitectura, A Harmonious Fusion of Light and Space
Material Honesty and Warm Modernism
At every turn, the material palette underscores the architectural vision. Exposed concrete walls, softened by the earthy grain of natural wood, and complemented by marble accents, create a tactile balance between solidity and warmth. Large openings and skylights allow light to sculpt the textures throughout the day.
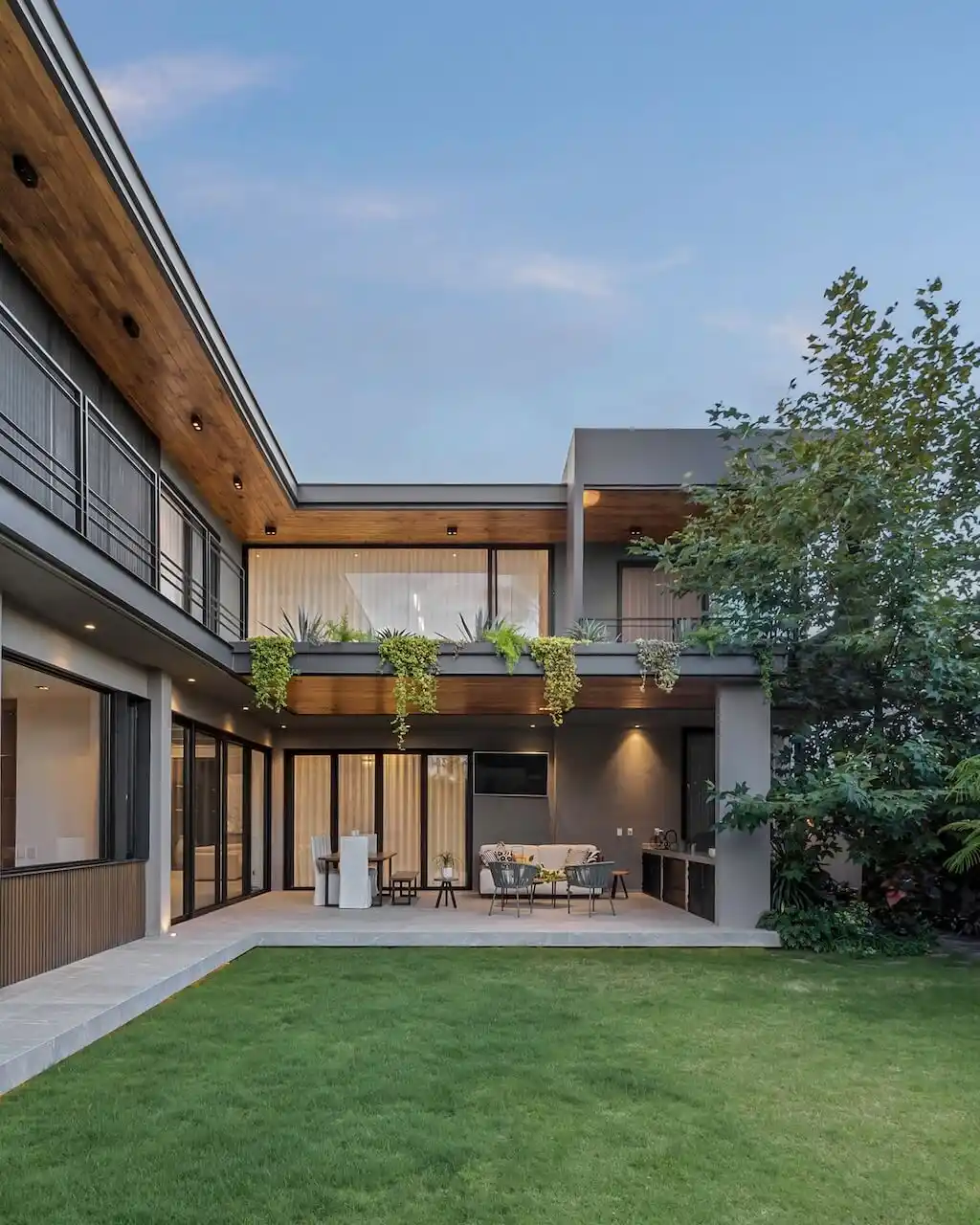
“We didn’t want to decorate—we wanted the structure to express itself,” the architect emphasized. “Materials were selected not for flash, but for their timeless character and ability to weather with beauty.”
Photo credit: Ulises Salazar Gómez | Source: Taller Mexicano de Arquitectura
For more information about this project; please contact the Architecture firm :
– Add: C. 18 98, México, 97125 Mérida, Yuc., Mexico
– Tel: (999) 244 0050
– Email: contacto@tamamx.com
More Projects in Mexico here:
- Casa Licata by Esece, A Breezy Modern Sanctuary Rooted in Mérida’s Tropical Climate
- Vallarta House by Ezequiel Farca Studio Blends Coastal Elegance and Tropical Architecture in Puerto Vallarta
- KPR3 House by Ezequiel Farca Studio Blends Architecture and Nature on the Coast of Punta Mita
- Chabacano House by HCE Office of Architecture Celebrates Transparency and Lightness in Querétaro, Mexico
- 225 House in Jalisco by 21 Arquitectos Blends Monumental Minimalism with Nature









