Pelham House by IR Architects, A Refined Family Home Balancing Open Living and Elevated Privacy
Architecture Design of Pelham House
Description About The Project
Pelham House by IR Architects blends open-plan design with private upper-level suites, delivering luxury family living in the heart of West Los Angeles.
The Project “Pelham House” Information:
- Project Name: Pelham House
- Location: West Los Angeles, California, United States
- Designed by: IR Architects
A Contemporary Family Haven in the Heart of West Los Angeles
Located in one of West Los Angeles’ most sought-after neighborhoods, Pelham House by IR Architects, in collaboration with C & C Partners, is a luxurious two-story residence designed for the evolving needs of the modern family. With its streamlined layout, natural light, and intuitive zoning, the home offers both openness for social connection and elevated privacy for rest and retreat.
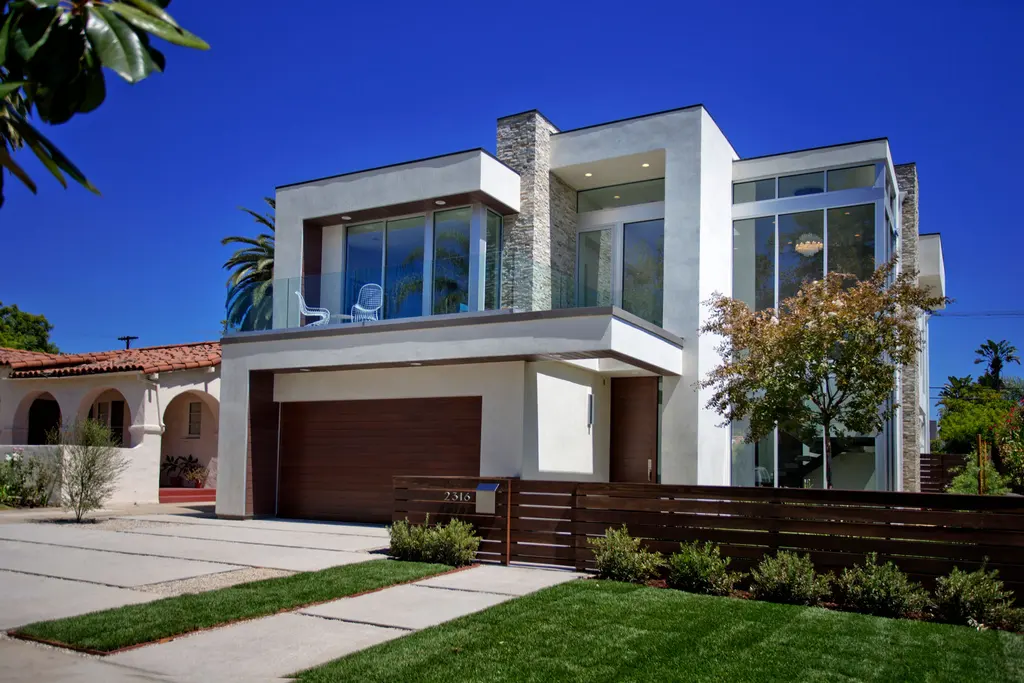
“The goal was to create a space that felt connected yet personal—a house that adapts to daily family life without compromising on sophistication,” said the design team at IR Architects in an interview with Luxury Houses Magazine.
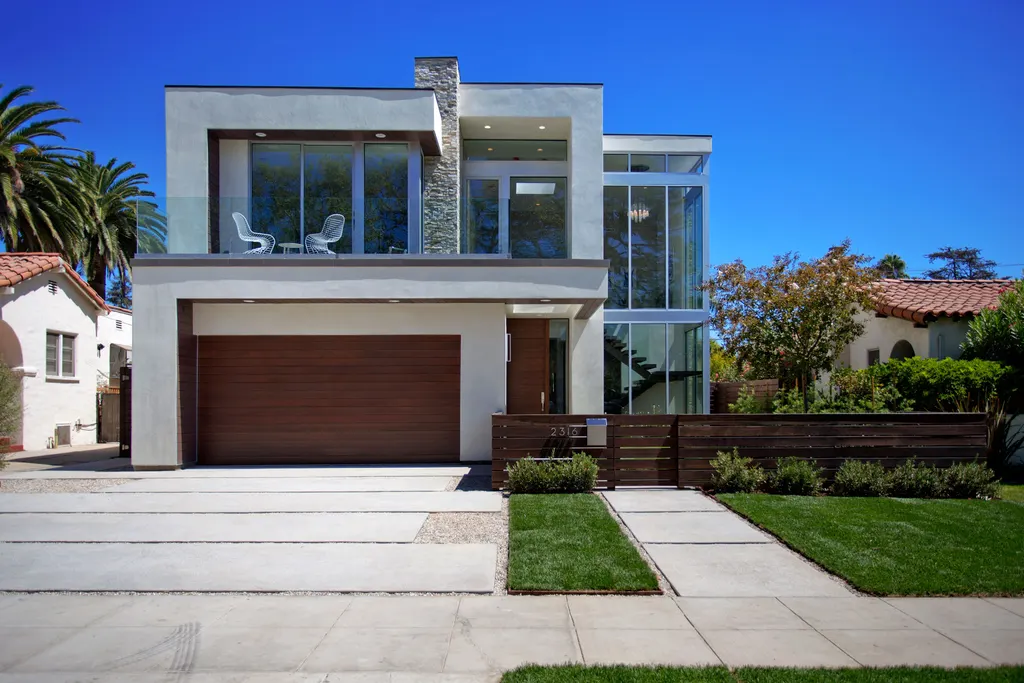
SEE MORE: Modern Tropical Haven with Rooftop and Heated Pool Listed for $5.7 Million in Biscayne Park
An Open Ground Floor Built for Connection
At the heart of Pelham House lies an expansive open-plan ground floor, where the living room, kitchen, and dining area merge into a unified space that spills out onto the rear garden and patio. Oversized sliding glass doors invite natural light and create a seamless indoor-outdoor experience, ideal for both entertaining and quiet family evenings.
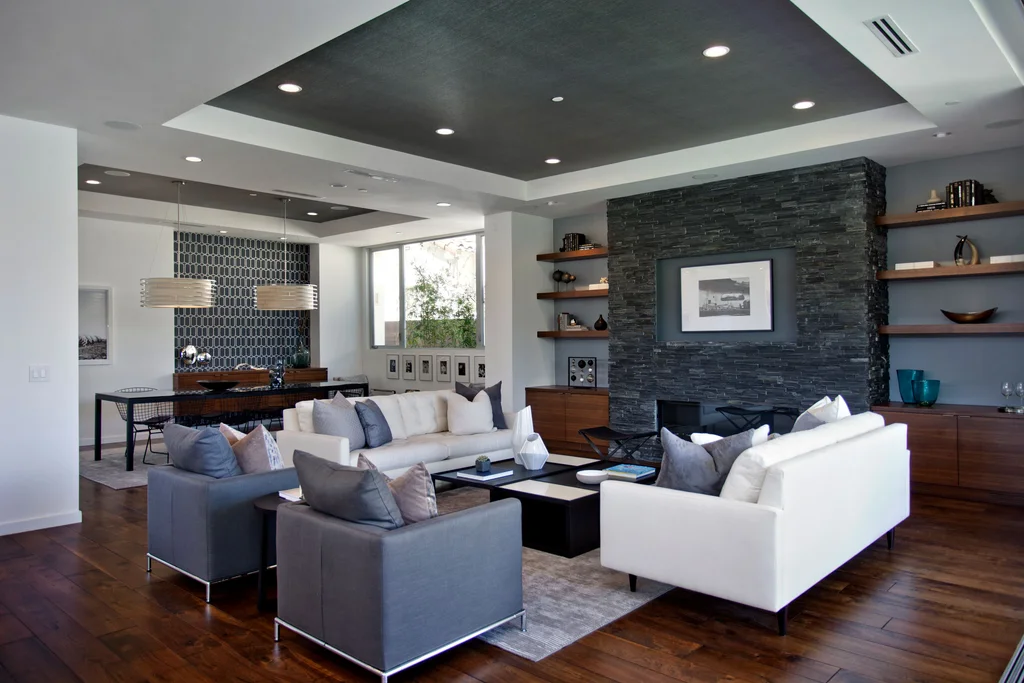
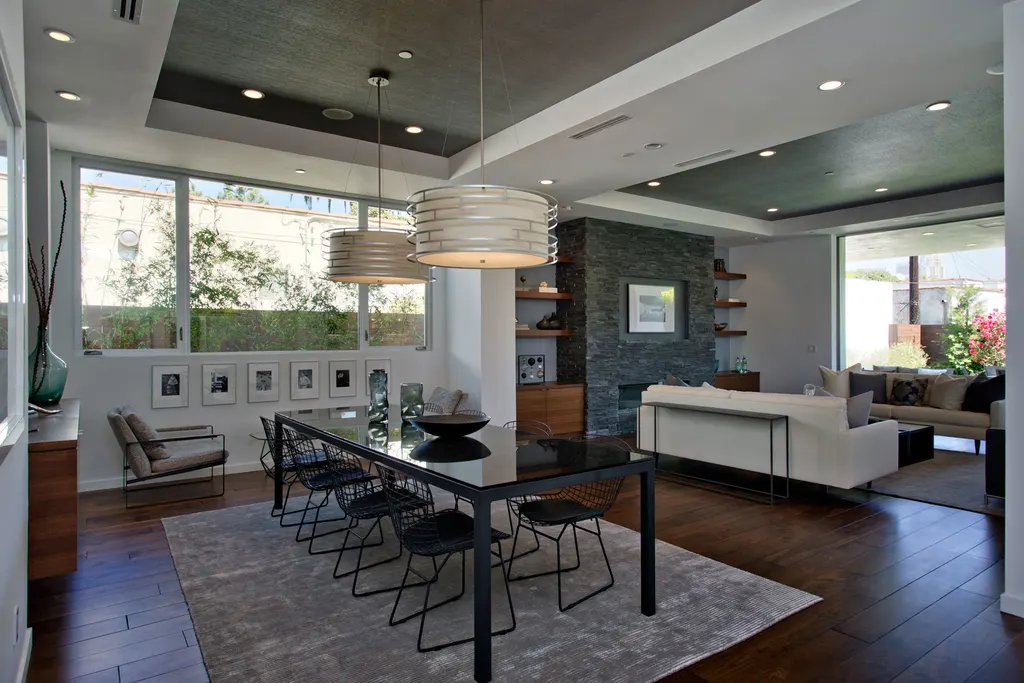
“We eliminated unnecessary walls to allow for continuous flow—from the front entry all the way to the backyard,” the project architect explained. “It’s a layout that supports togetherness without feeling overwhelming.”
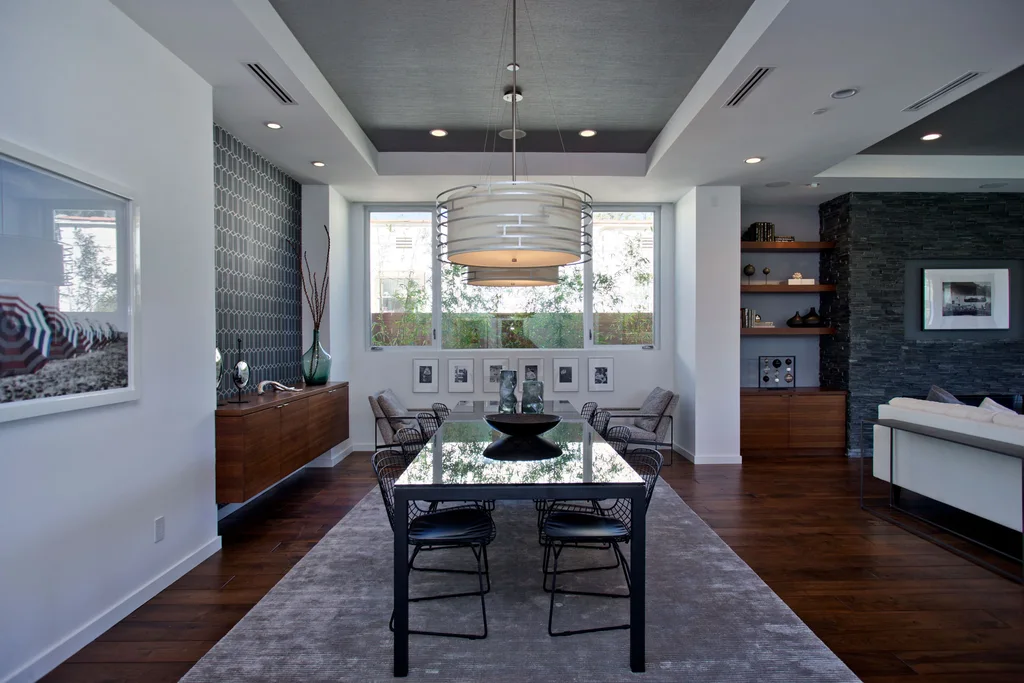
Custom millwork and subtle ceiling transitions define each zone within the open space, offering both cohesion and a sense of spatial distinction.
Upper-Level Suites Designed for Privacy and Retreat
In contrast to the openness of the ground floor, the second level is designed as a sanctuary. Private bedroom suites—including a luxurious primary suite—are oriented to maximize light and comfort while maintaining separation from the more active zones of the house.
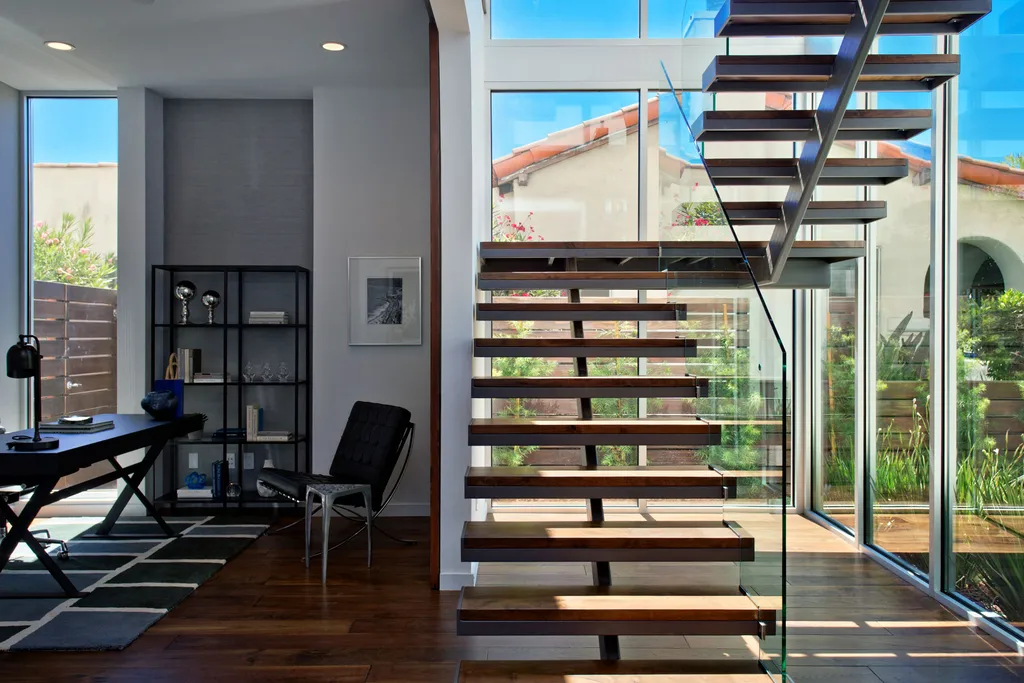
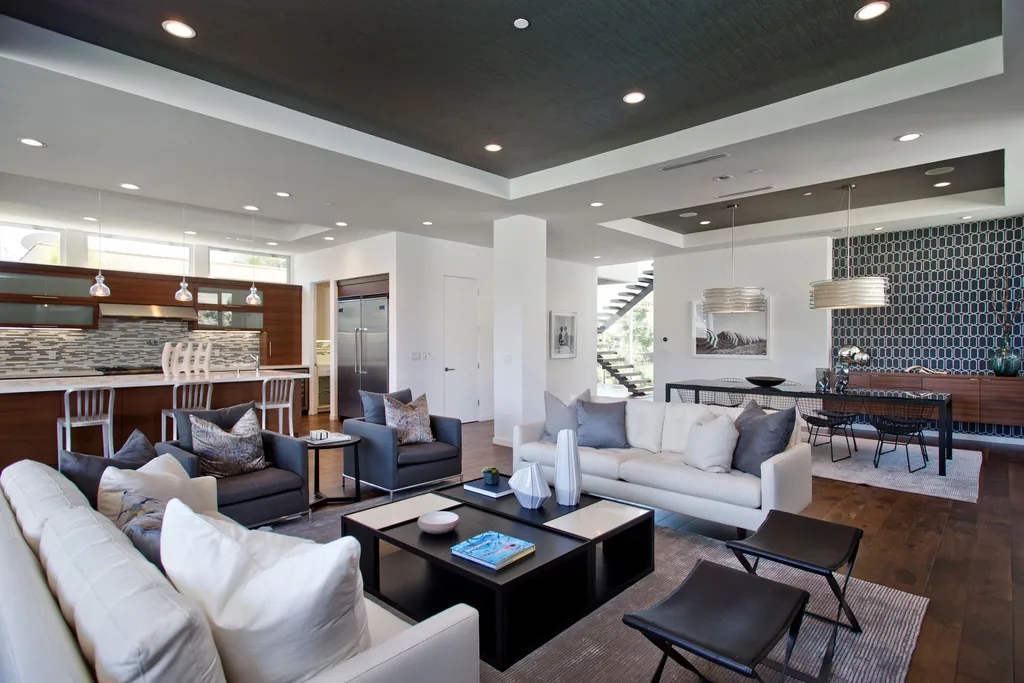
“We wanted the upstairs to feel like a retreat—quiet, contained, and completely removed from the energy of the living spaces below,” said one of the architects. “It’s where calm lives.”
The master suite features a private balcony, a spa-like bathroom with freestanding tub, and walk-in closets, while secondary bedrooms are arranged with thoughtful spacing and en-suite bathrooms to ensure privacy for every family member.
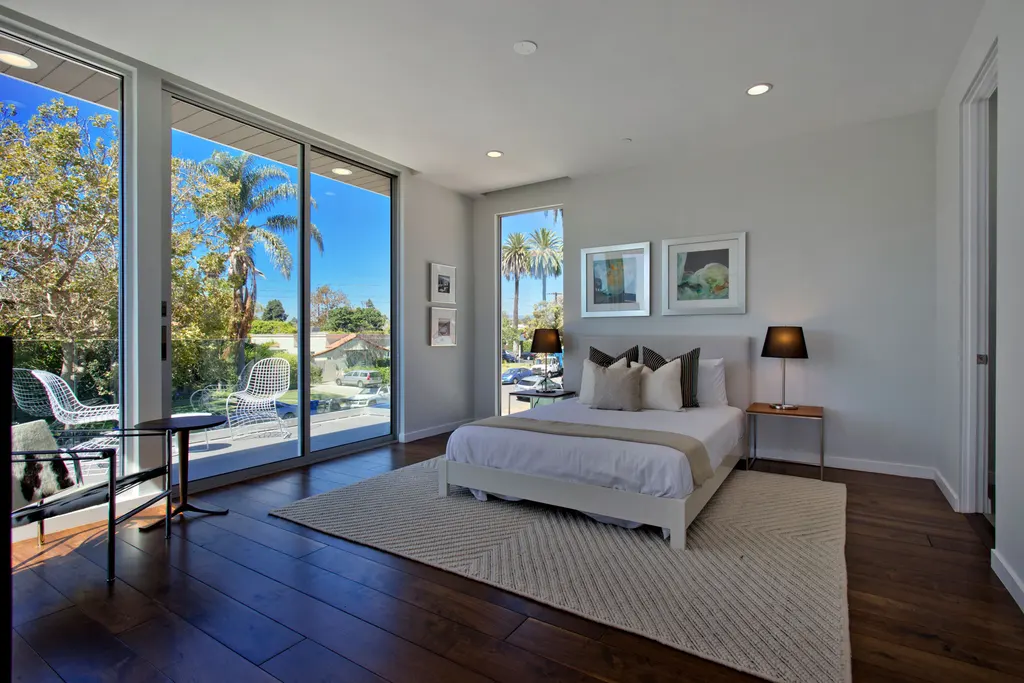
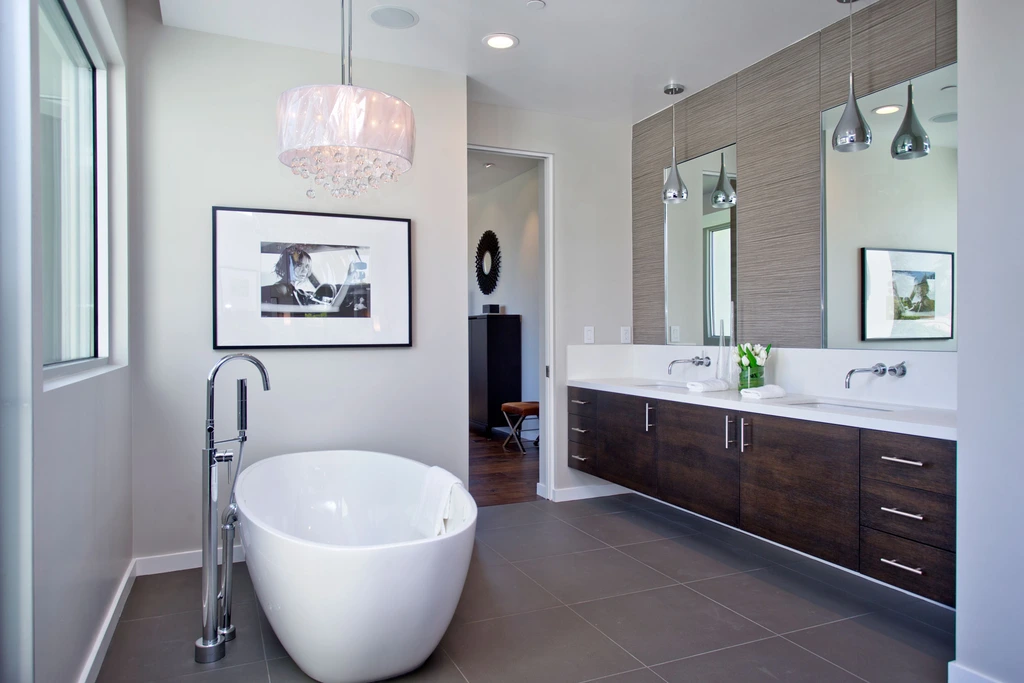
A Modern Exterior with Timeless Appeal
Pelham House’s façade balances modern lines with warm textures, incorporating natural stone, wood accents, and expansive glazing. The use of neutral tones and layered materiality creates an elegant, inviting street presence.
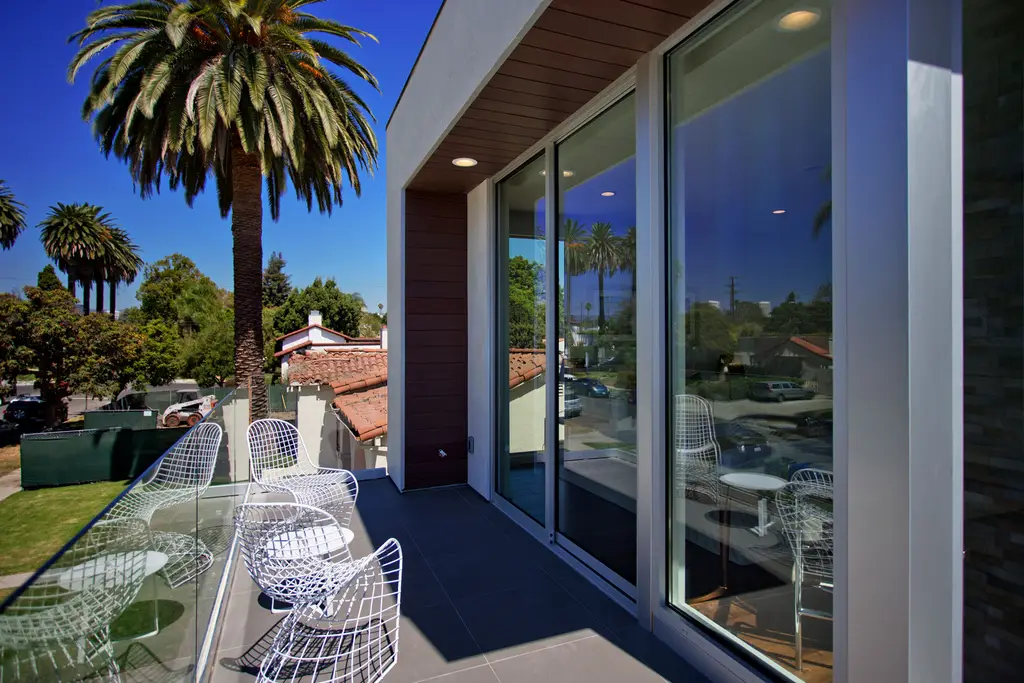
“We designed the exterior to reflect the home’s dual nature—open and transparent at the base, grounded and serene above,” said IR Architects. “It’s modern California living with timeless design cues.”
Crafted for Comfort, Built for Life
Throughout the home, the detailing reflects a commitment to both luxury and livability. From the wide-plank oak floors to the integrated smart systems and custom lighting, every choice supports a lifestyle of ease, elegance, and modern functionality.
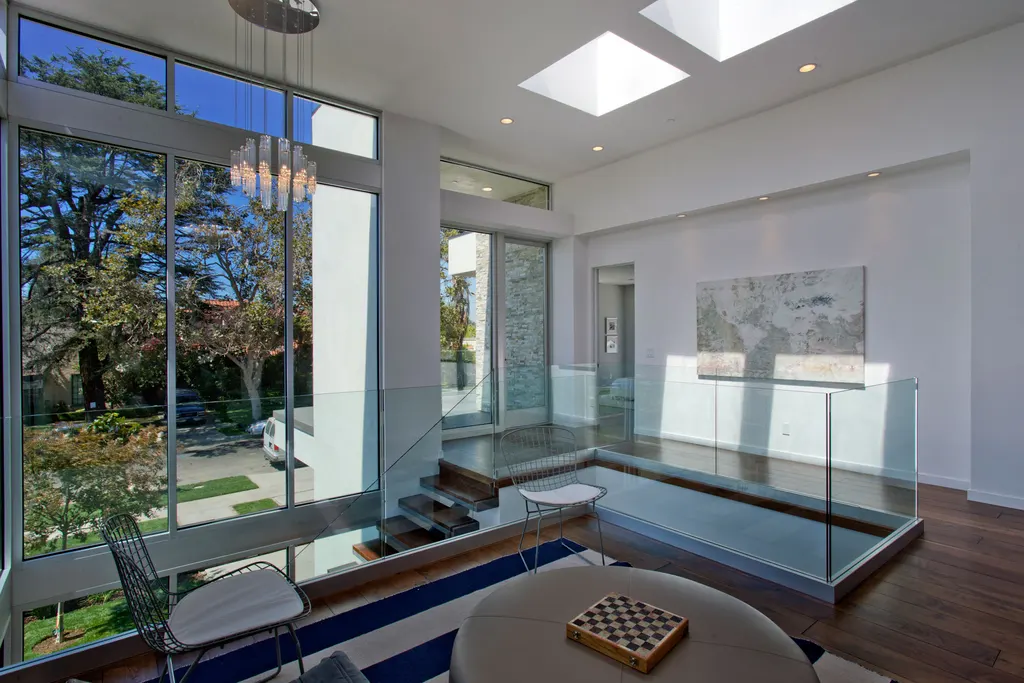
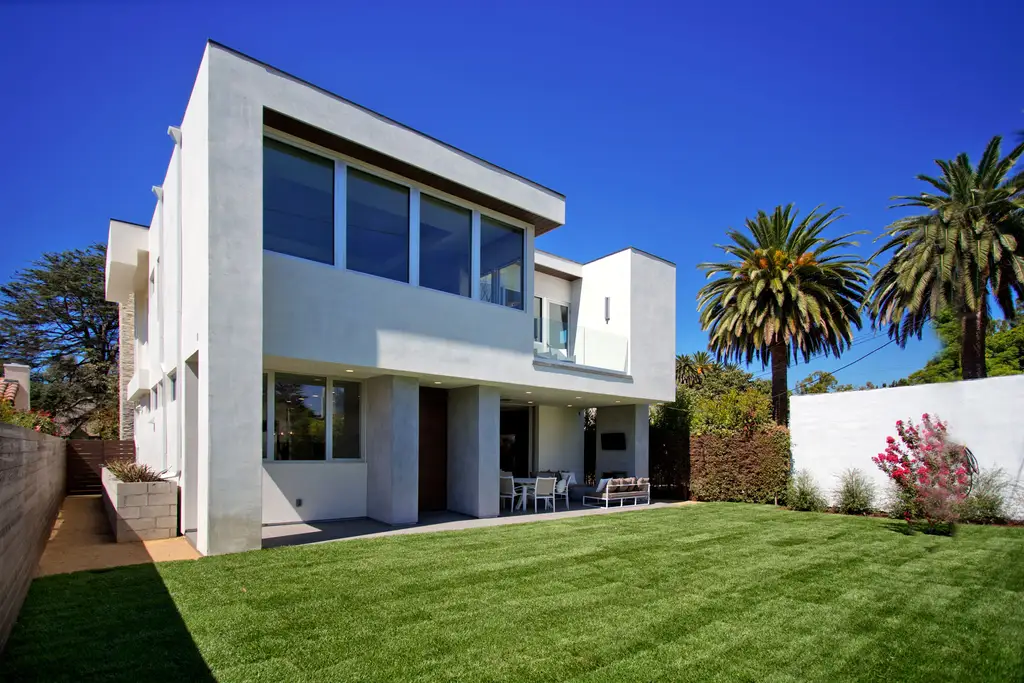
“Great design doesn’t have to be complicated—it just needs to be intentional,” shared the lead architect with Luxury Houses Magazine. “Pelham House proves that simplicity, when paired with quality and thought, can feel extraordinary.”
Photo credit: | Source: IR Architects
For more information about this project; please contact the Architecture firm :
– Add: 10550 Sepulveda Blvd Abe, Suite 201, Mission Hills, CA 91345, United States
– Tel: +1 818-488-9435
– Email: info@ir-arch.com
More Projects in United States here:
- Modern $24.9 Million Waterfront Oasis in Miami Boasts Infinity Pool, Private Dock, and Ultra-Luxe Finishes
- $9.8 Million West Coast Waterfront Villa in Lighthouse Point Delivers Bold Architecture and Resort-Style Luxury
- $5.2 Million Elegant Spanish-Style Luxury Retreat Near Disney Redefines Orlando Real Estate Living
- Contemporary Masterpiece Elevates Boca Raton Real Estate With $6.4 Million Luxe Offering Near Mizner Park
- Modern $15.9 Million North Palm Beach Estate Delivers Resort Amenities, Privacy, and Beach Access































