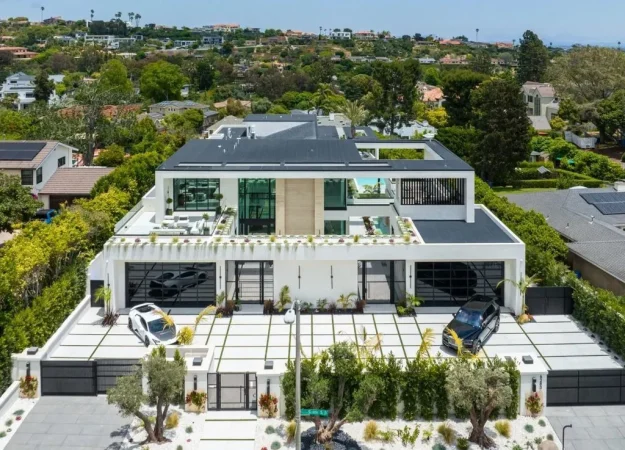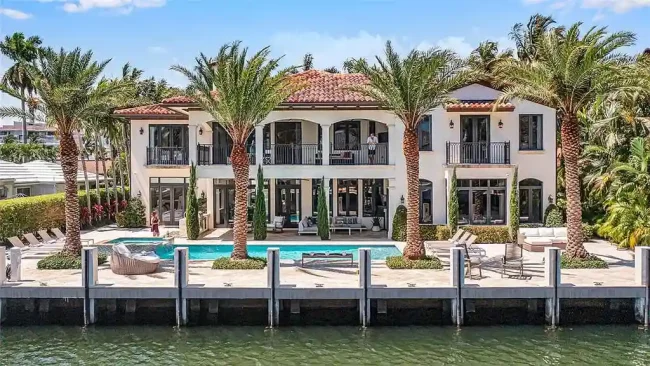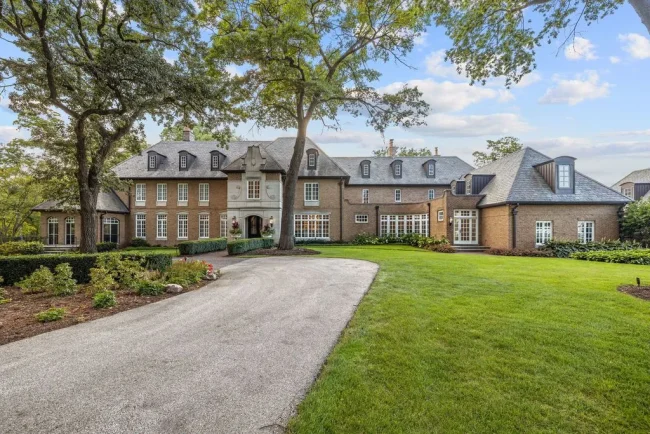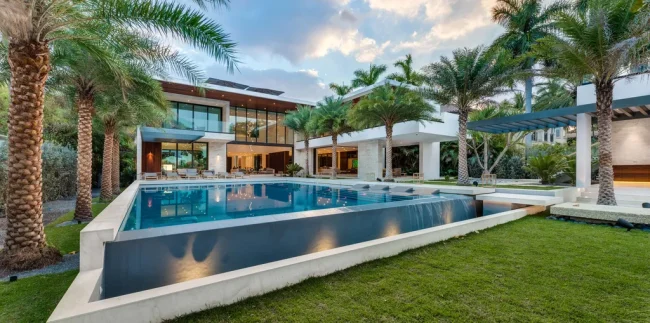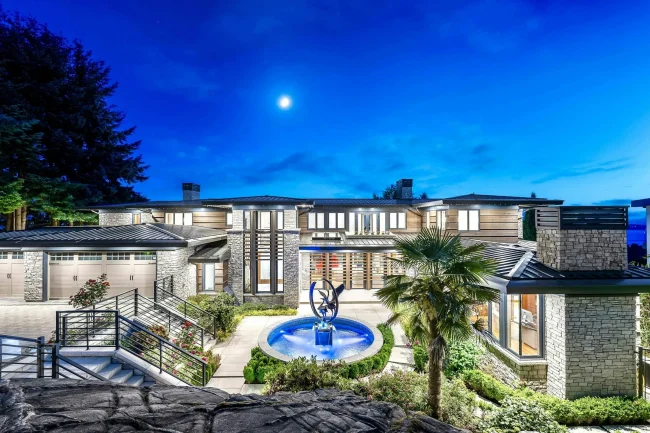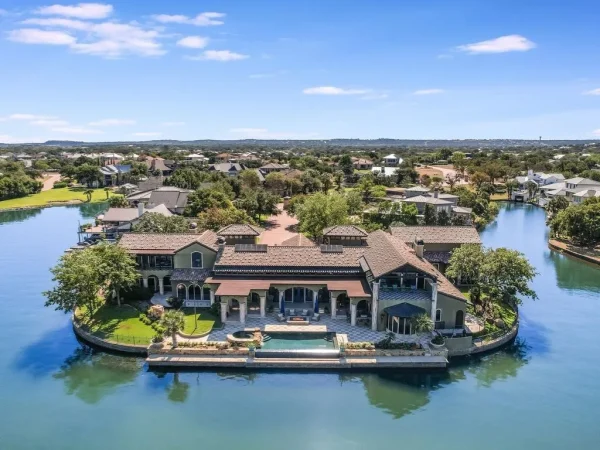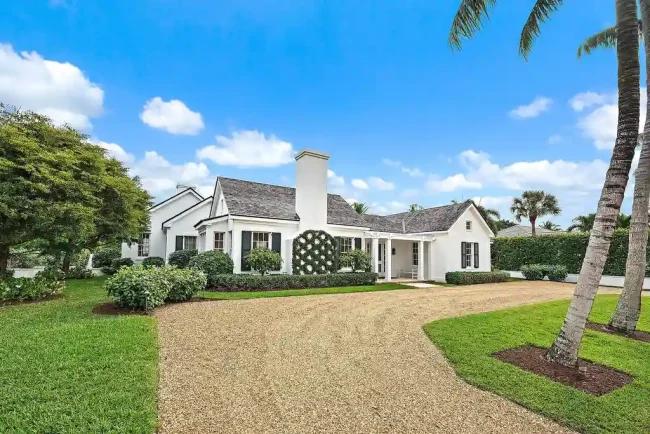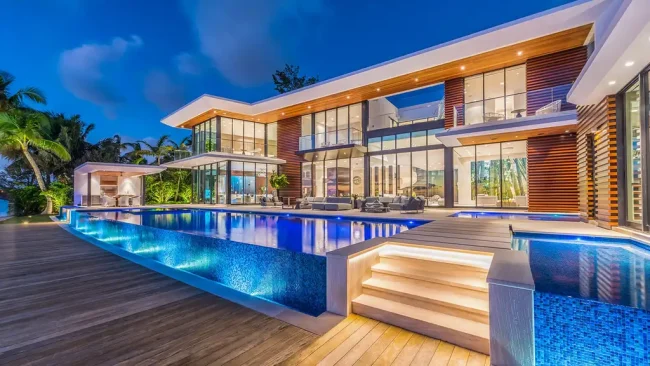Delvin House by IR Architects, A Modern Beverly Hills Residence Blending Privacy, Light, and Elevated Living
Architecture Design of Delvin House
Description About The Project
Delvin House by IR Architects is a modern luxury residence in Beverly Hills, designed with expansive glazing, clean geometry, and elevated indoor-outdoor living for privacy and natural light.
The Project “Delvin House” Information:
- Project Name: Delvin House
- Location: Hollywood Hills, California, United States
- Designed by: IR Architects
A Minimalist Masterpiece Carved into the Hills of Beverly Hills
Set against the serene, tree-lined backdrop of Beverly Hills, Delvin House by IR Architects is a private sanctuary where minimalist precision meets dramatic California light. This modern residence was envisioned as a sculptural composition of clean lines, floating planes, and sun-drenched transparency — a home that not only reflects the aesthetic ethos of the studio but also amplifies the surrounding landscape through form and material.
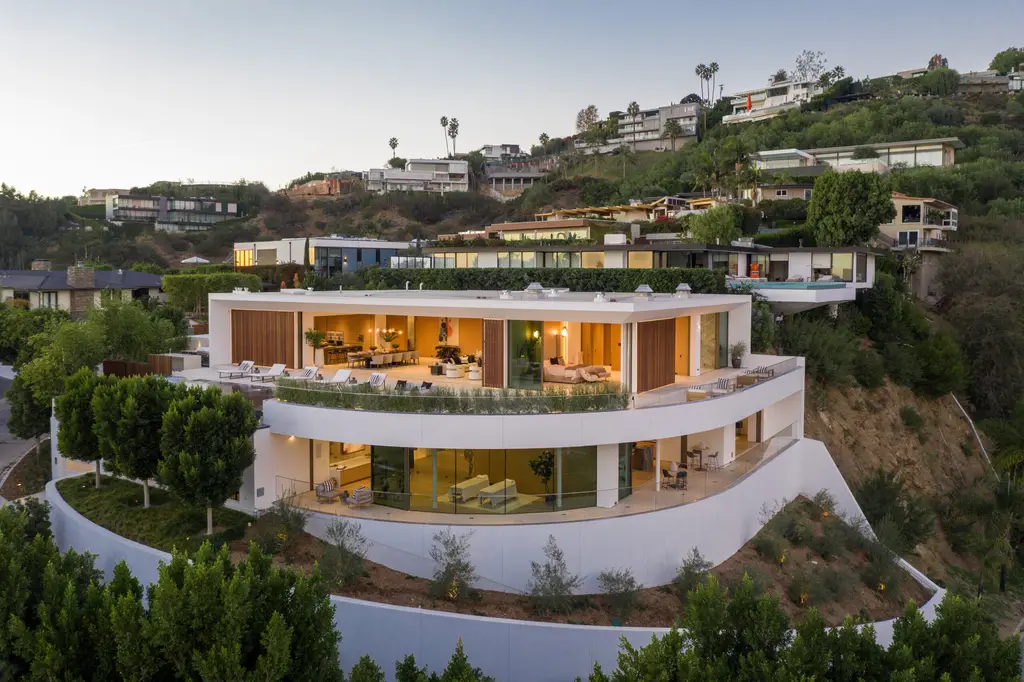
“We were inspired by the relationship between mass and void — the way architecture could appear both solid and ethereal depending on the time of day,” explained Ibrahim Radwan, principal architect at IR Architects, in a conversation with Luxury Houses Magazine. “Delvin House was about restraint, but also rhythm — a quiet confidence that lets light and space do the storytelling.”
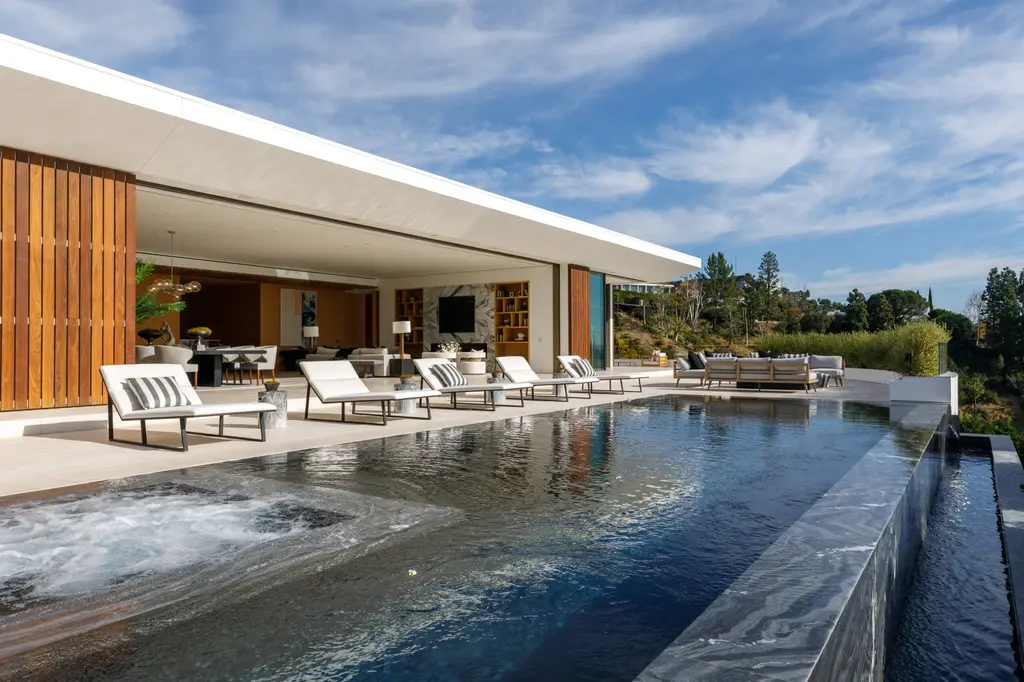
SEE MORE: Contemporary Oasis by Designer’s Circle, A Sunlit Sanctuary of Texture, Art, and Minimal Boldness
Architectural Intent: Sculpting with Light and Shadow
The layout of Delvin House follows a linear, horizontal axis, allowing rooms to unfold sequentially while maintaining a strong visual connection to the exterior. The entry is marked by a monolithic wall that conceals the home’s inner sanctuary, promoting a sense of mystery and drama upon arrival. Once inside, a seamless floor plan reveals itself, guiding movement through a procession of open volumes — each meticulously curated with framed views, floating staircases, and floor-to-ceiling glass.
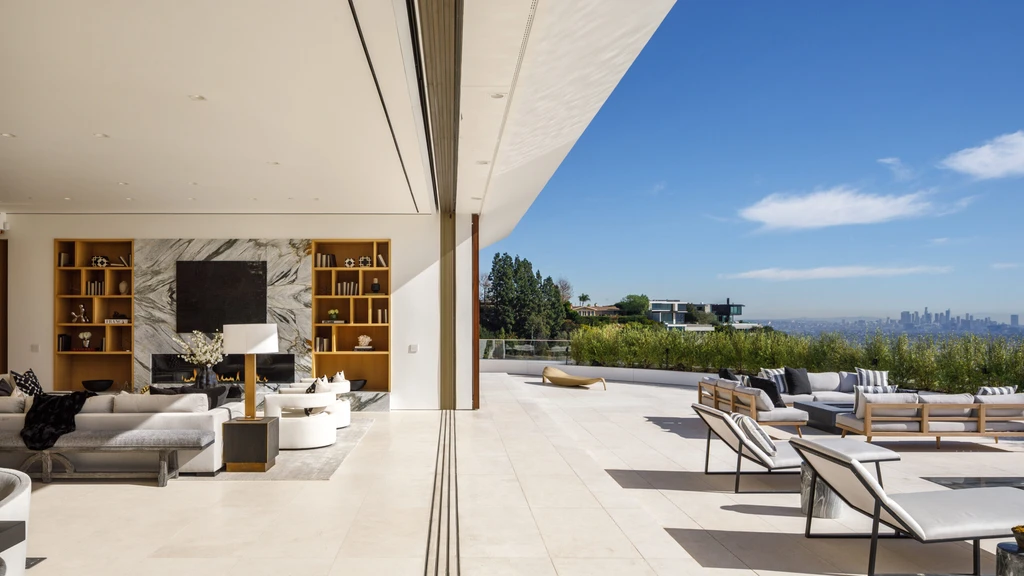
“One of our goals was to ensure that every space had its own relationship with the exterior,” shared Radwan. “Whether it’s a courtyard, a cantilevered balcony, or a light well, we wanted nature to punctuate the architecture.”
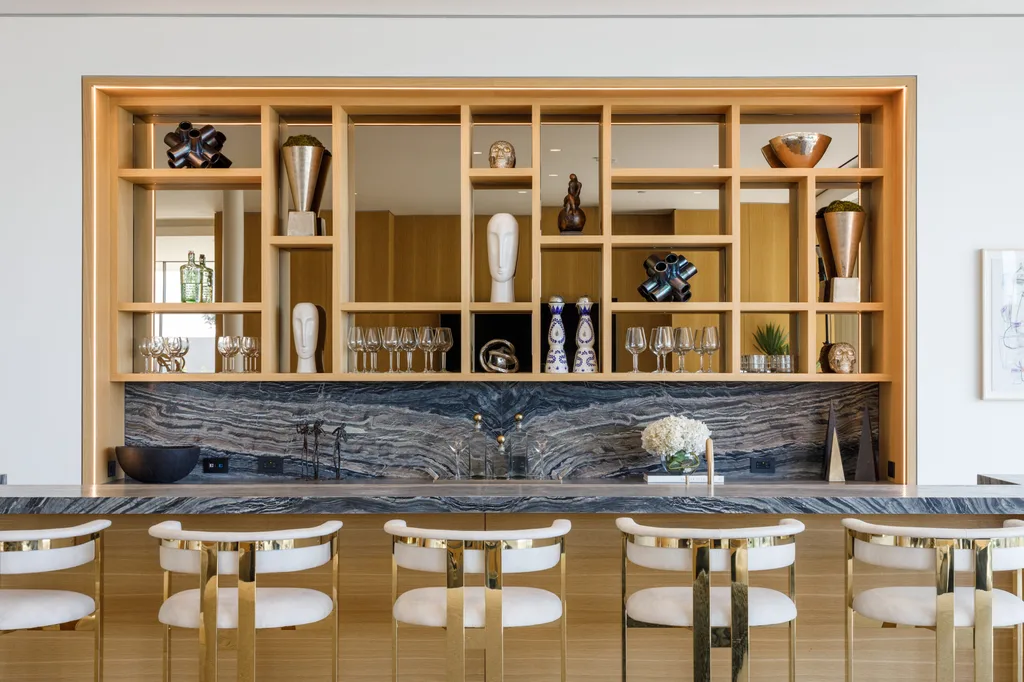
The material palette is warm yet restrained — textured stucco, honed stone, white oak, and bronze accents — allowing light to bounce gently across surfaces while offering tactile richness. Built-in planters and minimalist landscaping further soften the geometric composition, grounding the home within its sloped site.
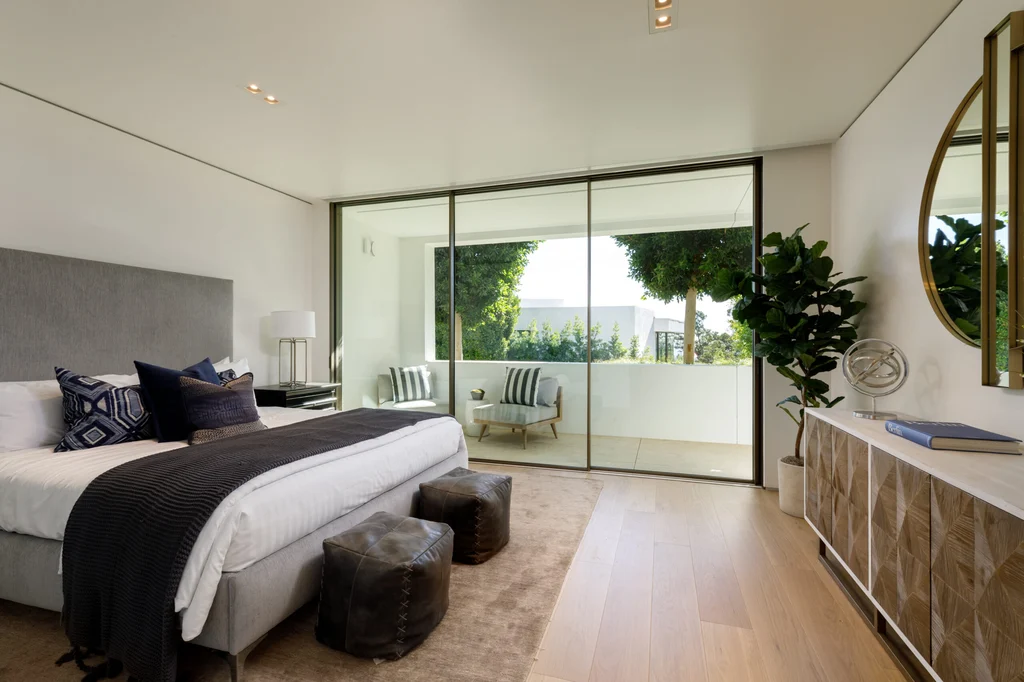
SEE MORE: WaterColor’s Most Refined $11.2 Million Estate Blends Coastal Luxury with Smart Living
Interior Fluidity and Quiet Opulence
Inside, Delvin House speaks in a calm, tonal language. The open-concept kitchen, dining, and living areas are unified under high ceilings and generous glazing. Natural oak cabinetry contrasts with dark stone countertops, while sleek lighting elements — custom-designed for the home — hover like sculptural lines in space. Integrated appliances and concealed storage contribute to the home’s unbroken visual rhythm.
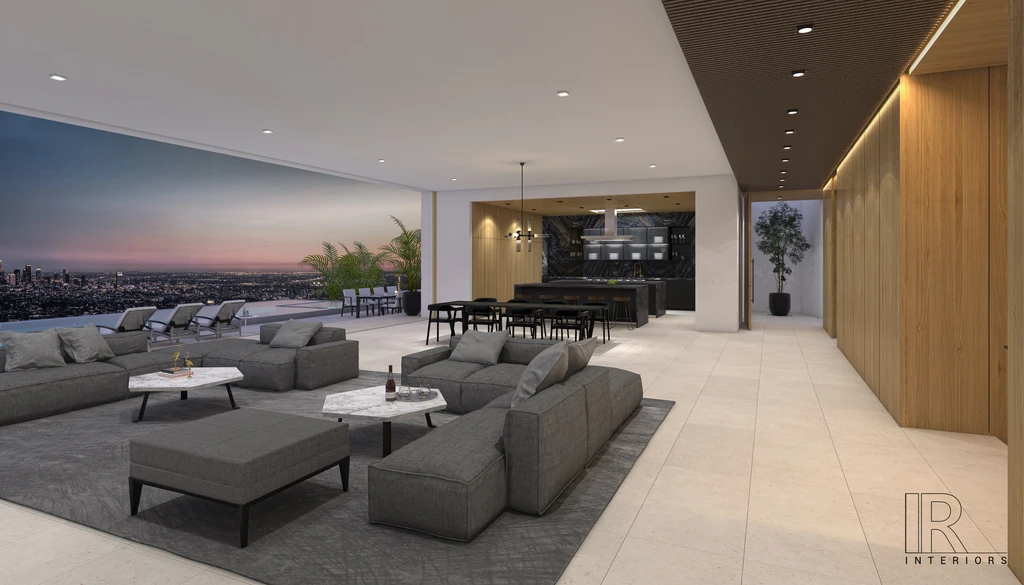
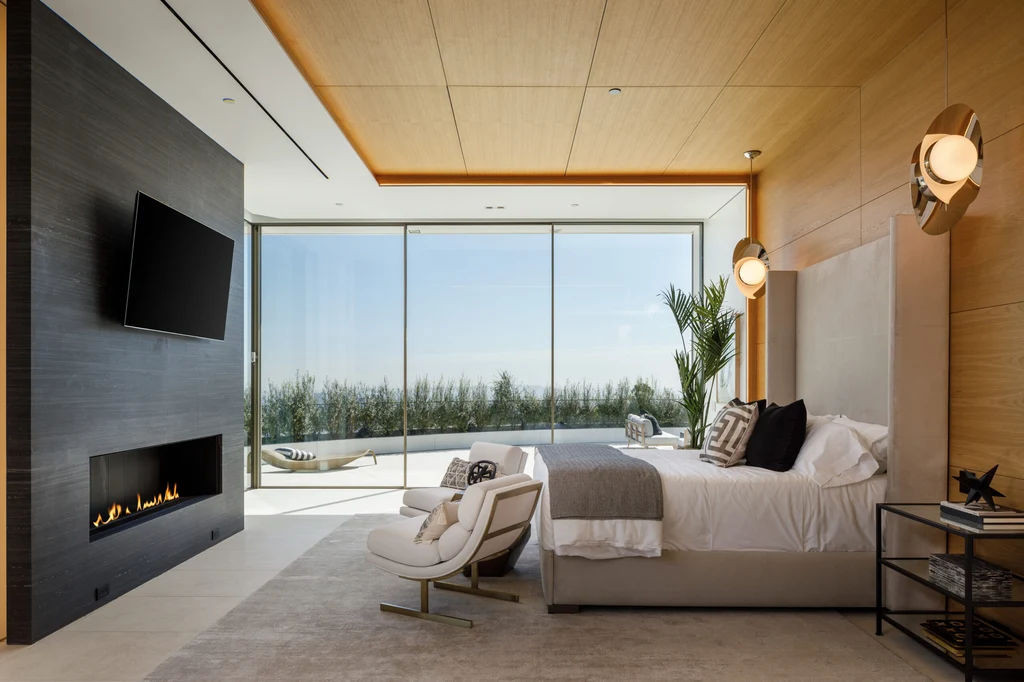
“The client wanted the house to feel effortless — elegant without being ornamental,” said Radwan. “We focused on aligning every junction, every transition — down to the millimeter — to keep that sense of clarity intact.”
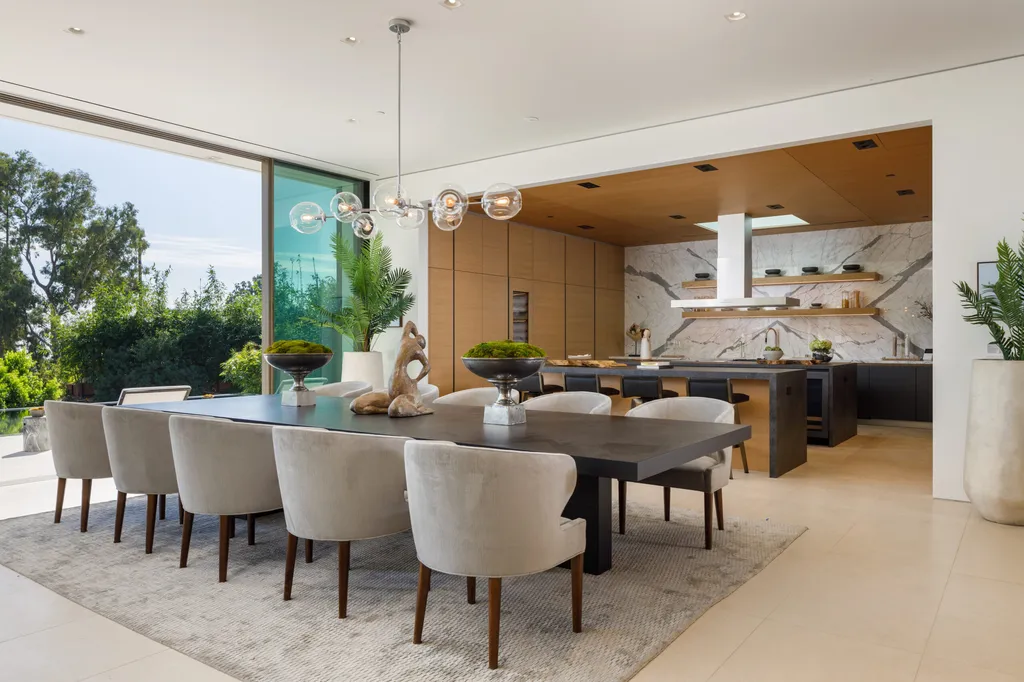
The primary suite occupies the eastern wing, capturing soft morning light and offering private access to a tranquil garden patio. A freestanding soaking tub, large-format porcelain slabs, and brushed metal fixtures complete the spa-like bathroom, where privacy is preserved without sacrificing light or connection to the landscape.
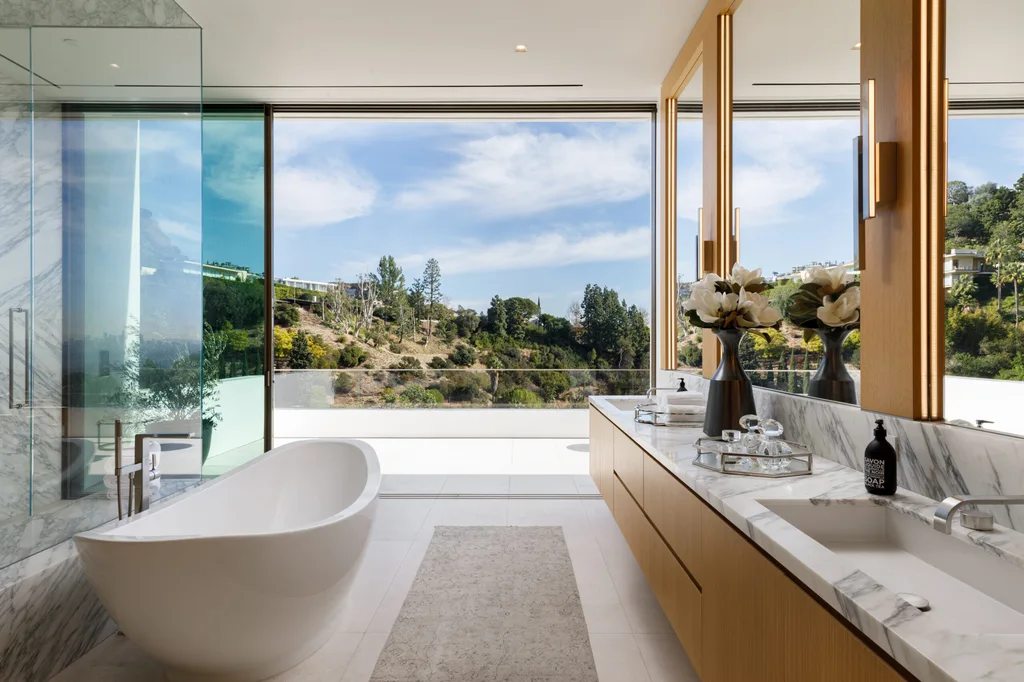
SEE MORE: The Pearl by Basak Akkoyunlu Design, A Sculptural Seaside Sanctuary in Çeşme-Dalyan
Outdoor Living with Elevated Intent
At its heart, Delvin House is a response to California’s indoor-outdoor lifestyle. The rear of the home opens entirely via glass pocket doors to reveal an expansive terrace, infinity-edge pool, and curated lounge areas. The outdoor kitchen, complete with a built-in grill and shaded dining space, encourages year-round entertaining beneath the Beverly Hills sky.
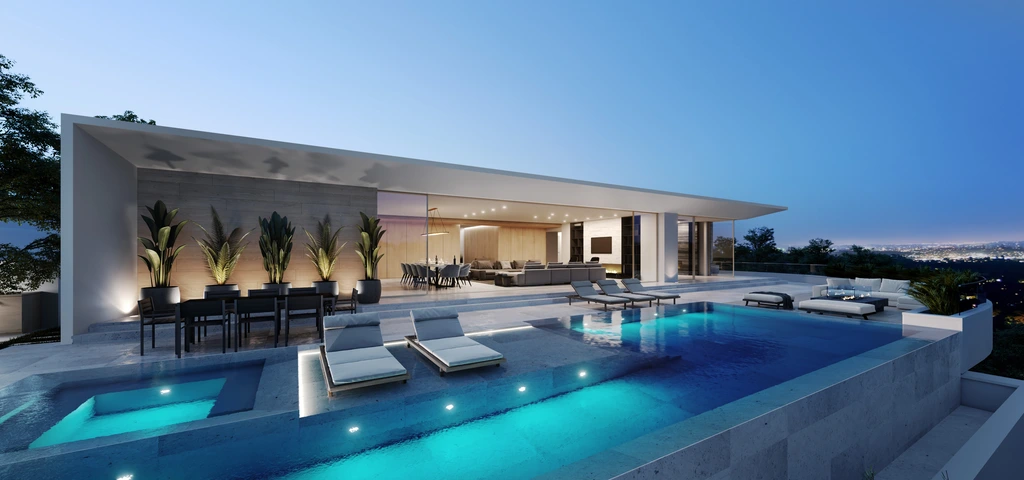
“We’re always thinking about how the architecture breathes,” Radwan told Luxury Houses Magazine. “Here, the glass isn’t just for views — it’s a functional membrane that allows the home to inhale and exhale with the landscape.”
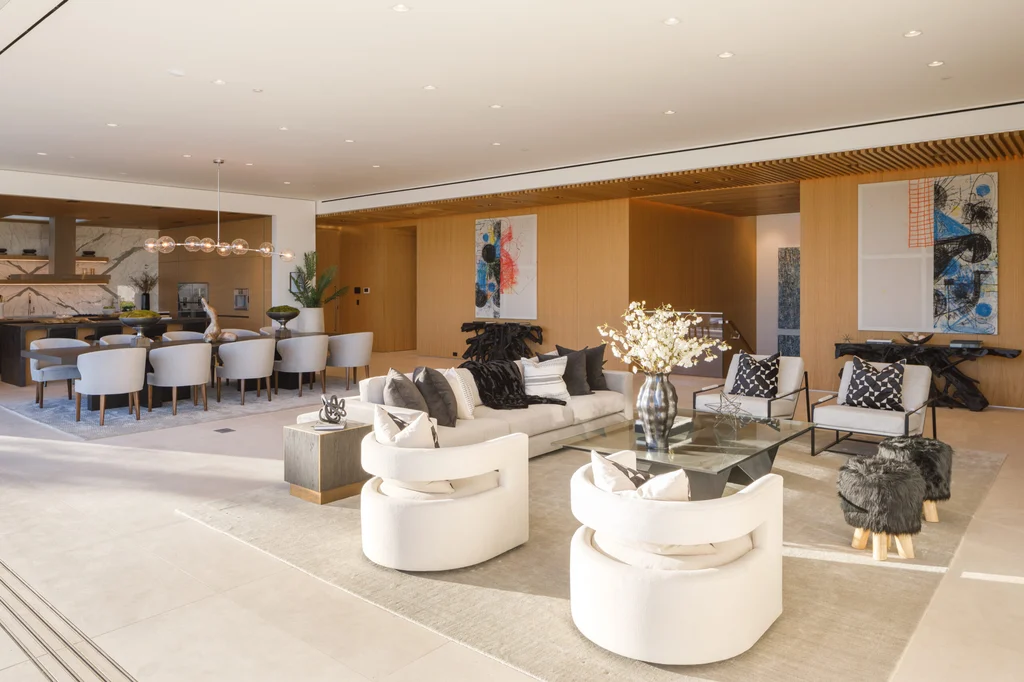
A rooftop deck crowns the home, offering panoramic views of the hills — a private observatory ideal for sunset gatherings, morning meditation, or late-night stargazing.
SEE MORE: Casa Licata by Esece, A Breezy Modern Sanctuary Rooted in Mérida’s Tropical Climate
Conclusion: The Art of Minimalism in Beverly Hills
Delvin House by IR Architects stands as a refined expression of minimalism, where function is distilled to its essence and luxury resides in the details. Every material, opening, and axis is composed with quiet intentionality, creating a home that is as peaceful as it is powerful.
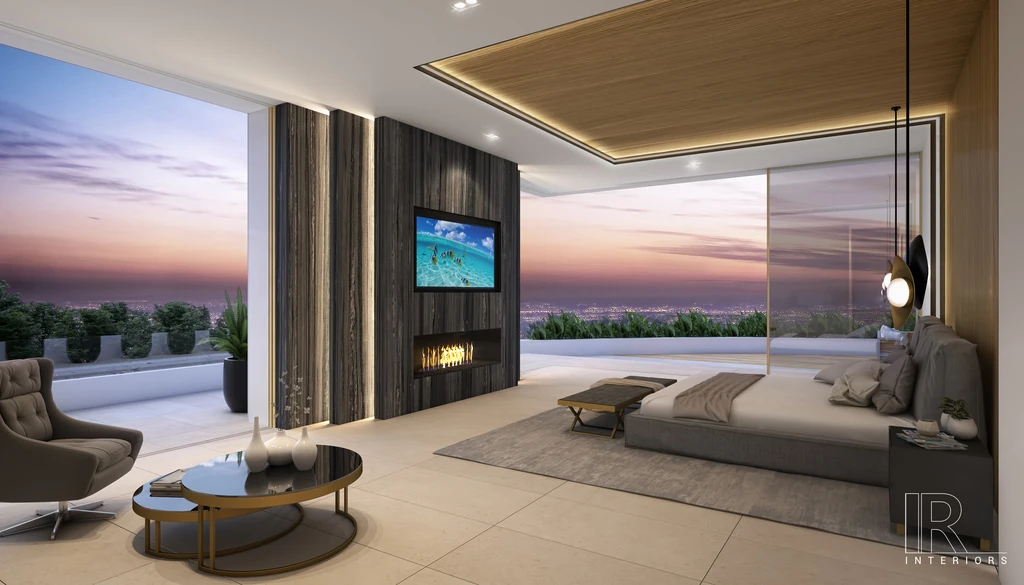
“It’s about silence, scale, and sunlight,” Radwan concluded. “Delvin House isn’t shouting for attention — it’s whispering to those who listen to architecture with feeling.”
Photo credit: | Source: IR Architects
For more information about this project; please contact the Architecture firm :
– Add: 10550 Sepulveda Blvd Abe, Suite 201, Mission Hills, CA 91345, United States
– Tel: +1 818-488-9435
– Email: info@ir-arch.com
More Projects in United States here:
- $9.2 Million Naples Coastal Estate with Guest House and Resort-Style Pool
- Live the Ultimate Waterfront Lifestyle in This $8.9 Million Gulf-Access Estate on Marco Island
- Exceptional $19.8 Million Modern Waterfront Retreat in Fort Lauderdale with Iconic Design and Smart Features
- Timeless $6.5 Million Winter Park Estate Offers Grand Interiors, Lush Gardens, and Expansion Potential
- 1414 Donhill Drive by Whipple Russell Architects, A Sculptural Hillside Retreat in Beverly Hills







