Pinnacle House by Whipple Russell Architects, A Luxury Modern Hilltop Estate in San Diego
Architecture Design of Pinnacle House
Description About The Project
Pinnacle House by Whipple Russell Architects is a modern hilltop estate in San Diego, blending glass, stone, and steel with panoramic views, refined interiors, and resort-style outdoor living.
The Project “Pinnacle House” Information:
- Project Name: Pinnacle House
- Location: San Diego, California, United States
- Designed by: Whipple Russell Architects
Modern Hilltop Luxury in San Diego
Perched atop one of San Diego’s most exclusive ridgelines, Pinnacle House by Whipple Russell Architects is a masterclass in modern residential design—merging architectural precision, natural materials, and sweeping vistas of the California coastline. Designed for a client who sought both a private sanctuary and an entertainer’s paradise, the home embodies a seamless relationship between structure, landscape, and lifestyle.
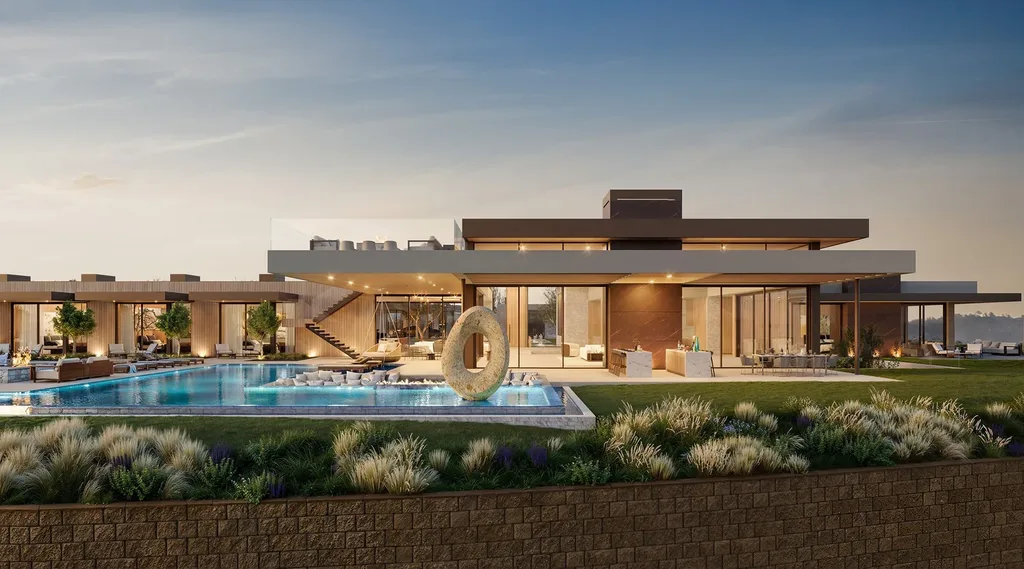
“We approached this project as an opportunity to explore how a home could be anchored to the hillside while still feeling as though it hovers above the horizon,” said Marc Whipple, founder of Whipple Russell Architects, in a conversation with Luxury Houses Magazine. “Every room was oriented for a cinematic view, whether of the ocean, the city lights, or the rolling inland hills.”
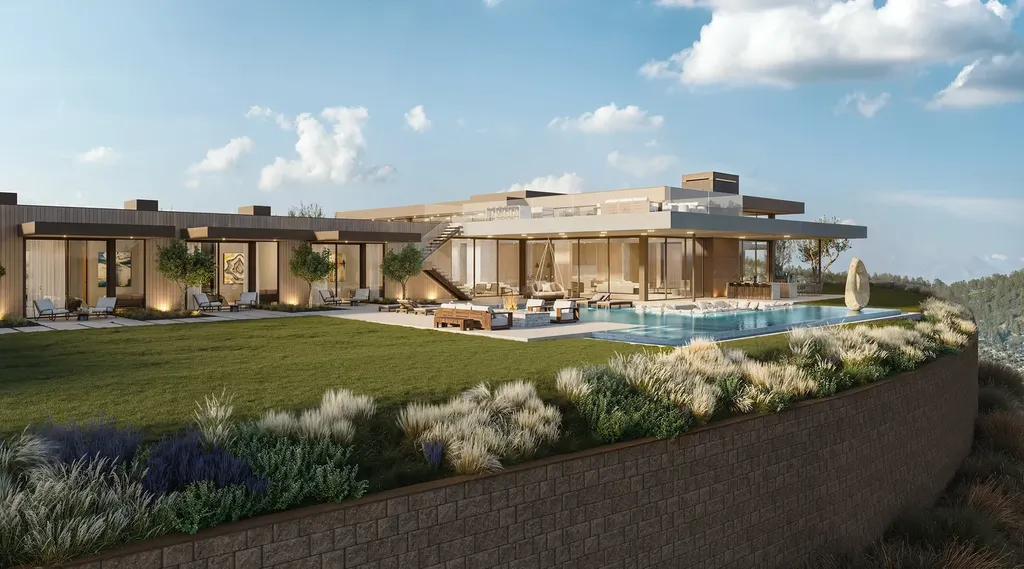
SEE MORE: Oriol House by Rubén Muedra, A Sculptural White Concrete Retreat Overlooking a Valencian Golf Course
A Composition of Light, Glass, and Terrain
From the street, Pinnacle House presents a low, horizontal profile clad in limestone and dark metal, echoing the tones of the surrounding earth and rock. As you move inside, the architecture expands into an open volume framed by floor-to-ceiling glass walls that dissolve the boundary between indoors and out.
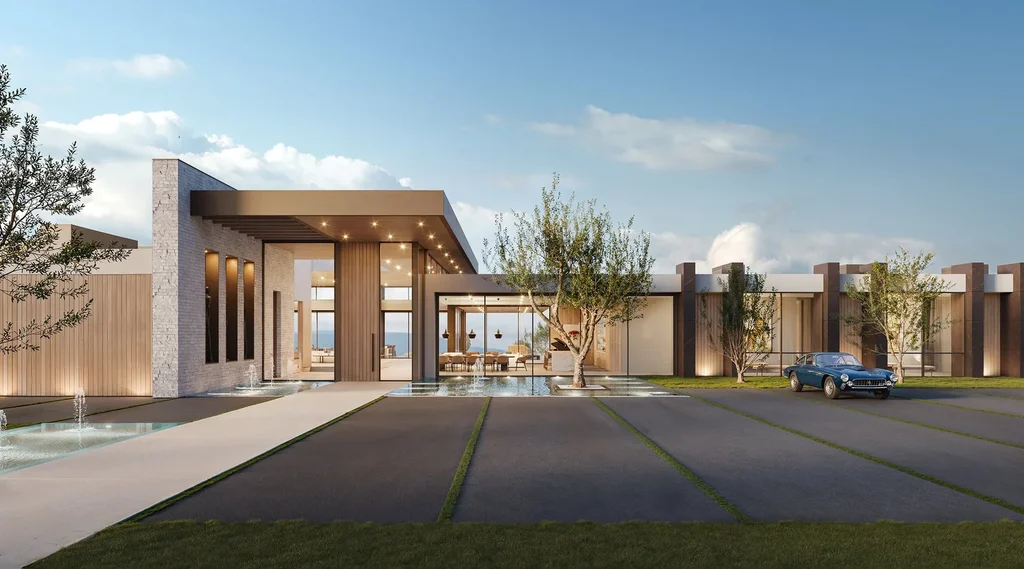
The home’s main living pavilion floats over a terraced garden, with structural steel and cantilevered decks creating dramatic overhangs that shade outdoor lounges. “Our intent was to let the architecture work with the elements—capturing ocean breezes, diffusing intense sunlight, and framing each moment of the day through shifting shadows and reflections,” explained Whipple.
SEE MORE: IO House by KSR Architects, A Futuristic, Sustainable Family Home in North London
Interior Elegance Meets Functional Flow
Inside, the layout flows effortlessly between social and private spaces. The living room, dining area, and kitchen are arranged in an open-plan format, unified by pale European oak floors and anchored by a double-sided stone fireplace.
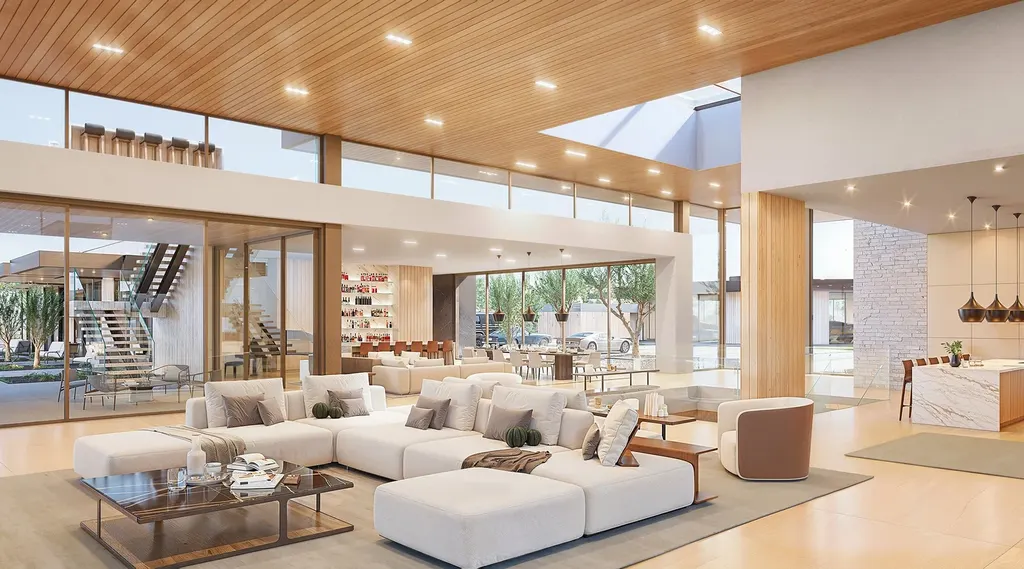
A state-of-the-art chef’s kitchen features custom walnut cabinetry, Calacatta marble surfaces, and integrated Gaggenau appliances, while a glass-enclosed wine wall becomes a functional art piece. “The interiors were designed to be minimal but warm—spaces that support life without overwhelming it,” Whipple noted. “Materiality is key, from the hand-finished plaster walls to the tactile leather pulls on cabinetry.”
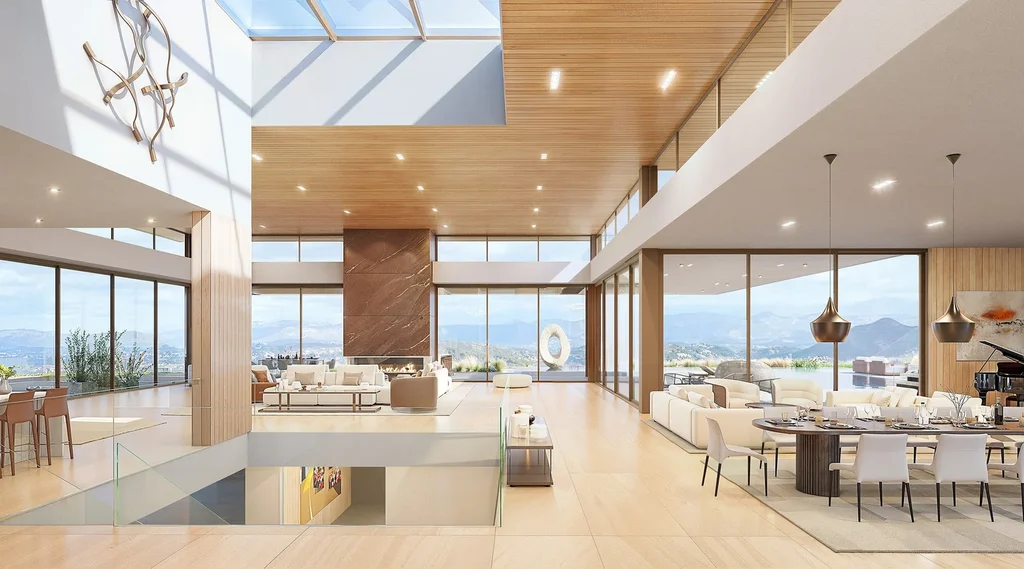
SEE MORE: Hourglass Concept House by STATE of Architecture, A Sculptural Villa of Silence and Sophistication
Outdoor Living as the Heart of the Home
Sliding glass walls pocket away entirely, leading to a resort-inspired terrace with an infinity pool that appears to spill into the valley below. The outdoor kitchen, fire lounge, and shaded dining areas were designed for year-round use, maximizing San Diego’s temperate climate.
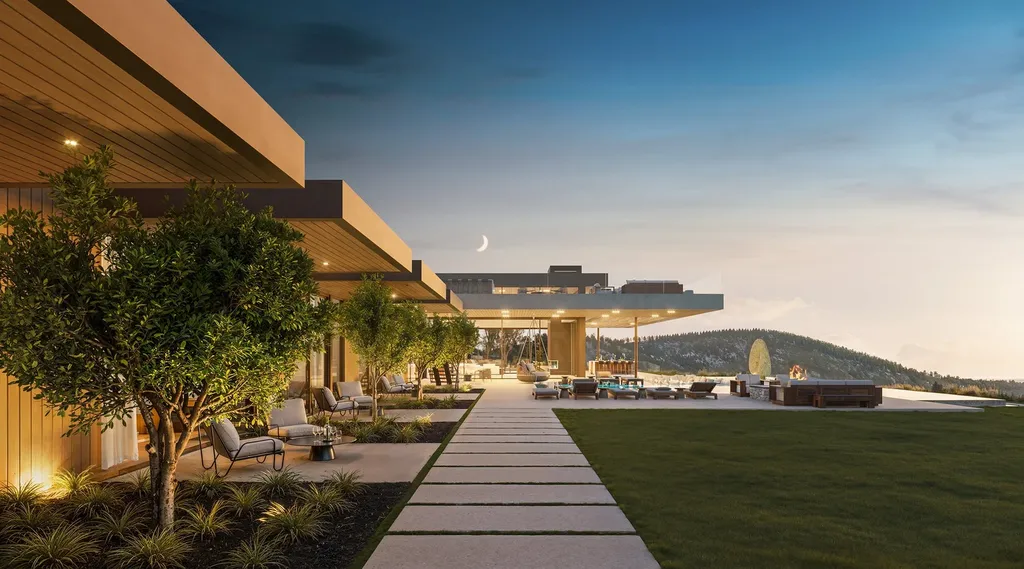
“One of our client’s key requests was that the outdoors felt like an extension of the living room,” said Whipple. “By eliminating visual and physical barriers, we created a home where the line between inside and outside simply disappears.”
The property also includes a rooftop deck for sunset viewing and stargazing, complete with a second fire feature and lounge seating.
Private Retreats Above the Horizon
The primary suite occupies its own wing, with a private terrace, a spa-inspired bath with a soaking tub positioned for ocean views, and a walk-in closet finished in walnut and glass. Guest suites each offer their own balconies and en-suite baths, ensuring privacy for visitors.
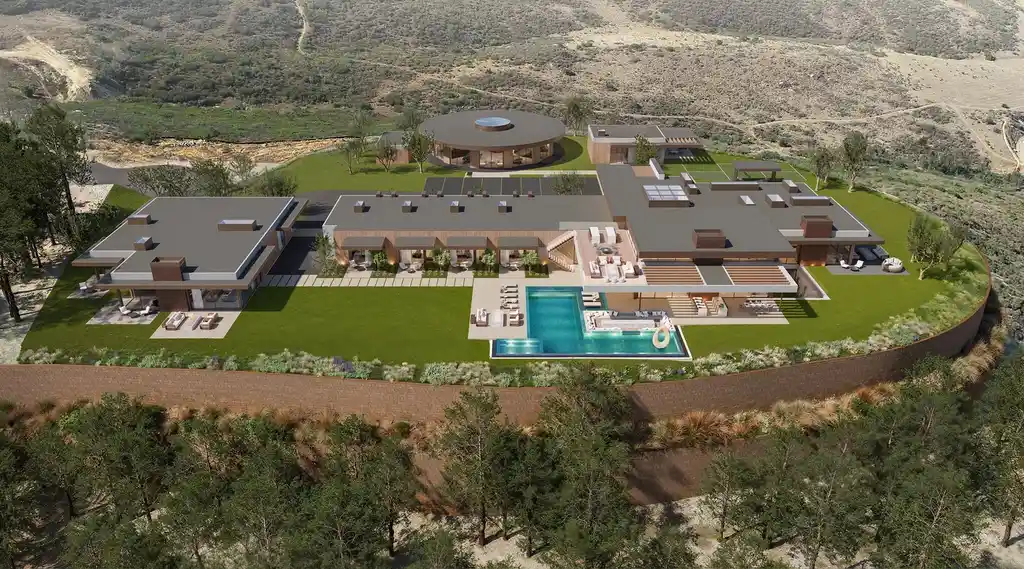
Fitness, wellness, and entertainment are integrated into the design, with a home gym, screening lounge, and a flexible studio space that can serve as an office or creative atelier.
SEE MORE: House Da Silva by Metropole Architects, Where Geometry Meets Ocean Calm on the KwaZulu-Natal Coast
A Hilltop Estate Crafted for Generations
More than a luxury residence, Pinnacle House represents Whipple Russell Architects’ vision of architecture as both art and habitat—a place that responds to its site, celebrates its climate, and anticipates the evolving needs of its inhabitants.
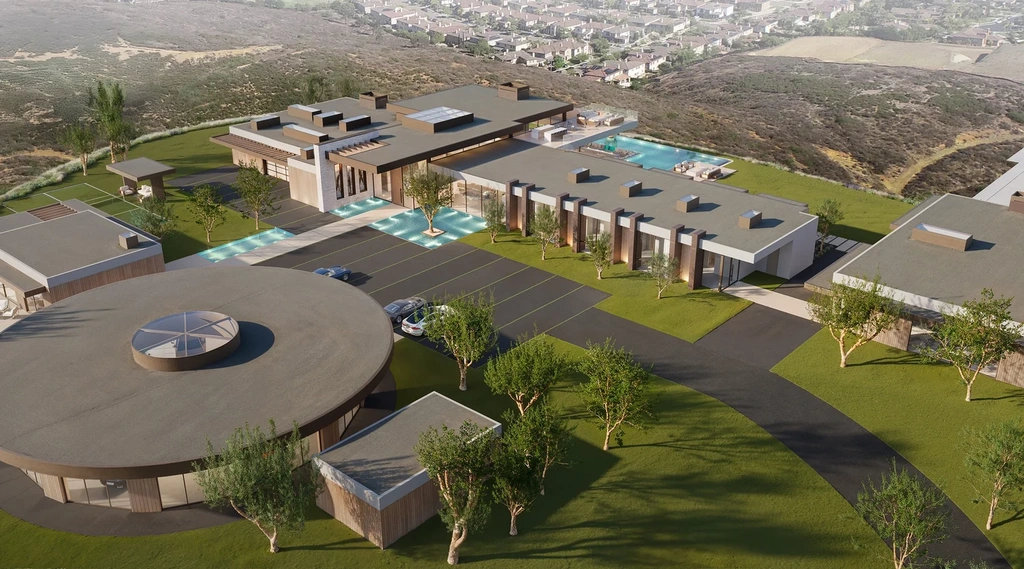
“Our work here was about more than building a house—it was about creating a daily experience of beauty, comfort, and connection to nature,” Whipple concluded. “This is a home designed to endure both physically and emotionally.”
Photo credit: | Source: Whipple Russell Architects
For more information about this project; please contact the Architecture firm :
– Add: 15021 Ventura Blvd. #869 Sherman Oaks, Ca. 91403
– Tel: (323) 962-5800
– Email: ea@whipplerussell.com
More Projects in United States here:
- Thunderbird Heights Residence, Stuart Silk Architects Redefine Mid-Century Modern Living in Coachella Valley
- A Breathtaking $30 Million Coastal Sanctuary in Naples With Private Beach, French West Indies Design, and Yacht-Ready Dock
- Breathtaking $20 Million Waterfront Masterpiece Redefines Miami Beach Real Estate Luxury
- $14 Million Modern Waterfront Estate Showcases Smart Luxury in Miami Beach Real Estate
- Striking $8.3 Million Florida Modern Masterpiece Offers Elevated Living in the Heart of Miami































