AMA Residence by SDH Studio Architecture + Design, A Modern Oasis of Privacy and Nature
Architecture Design of AMA Residence
Description About The Project
Discover AMA Residence by SDH Studio Architecture + Design, a modern two-level home blending stone, glass, and greenery into a private oasis connected to water and nature.
The Project “AMA Residence” Information:
- Project Name: AMA Residence
- Location: Golden Beach, Florida, United States
- Site Area: 16,500 sf
- Project Area: 10,200 sf
- Designed by: SDH Studio Architecture + Design
- Interior Design: 2ID Interiors
A Modern Sanctuary Rooted in Nature
AMA Residence by SDH Studio Architecture + Design stands as a refined architectural statement that balances privacy, openness, and a deep connection to the natural surroundings. Crafted with bold stone volumes, lush greenery, and sweeping glass surfaces, the two-level home creates a sanctuary where nature and modern living are seamlessly integrated.
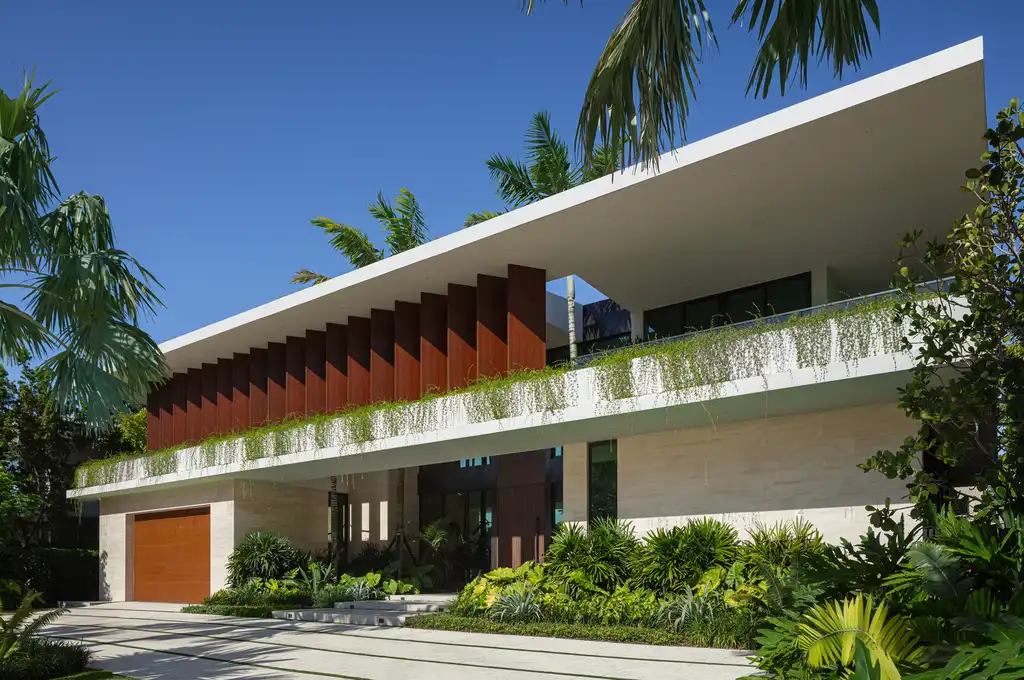
As the architects shared with Luxury Houses Magazine: “The project is about dissolving boundaries. We wanted the home to feel private yet never disconnected from its landscape.”
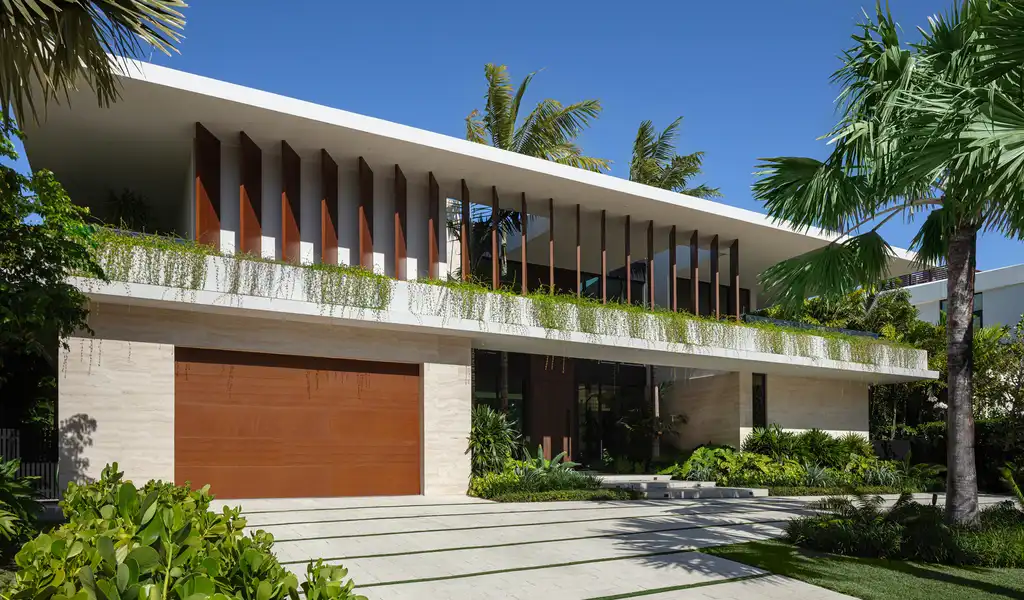
SEE MORE: MG House by Metropole Architectsa, A Bold Contemporary Retreat in South Africaa
Striking Entrance Framed by Stone
The residence welcomes visitors through a recessed entrance set between two monumental stone volumes. This bold composition creates both drama and intimacy, framing the threshold with timeless solidity. Once inside, the home unfolds with fluid transparency, where stone, wood, and glass create a continuous dialogue.
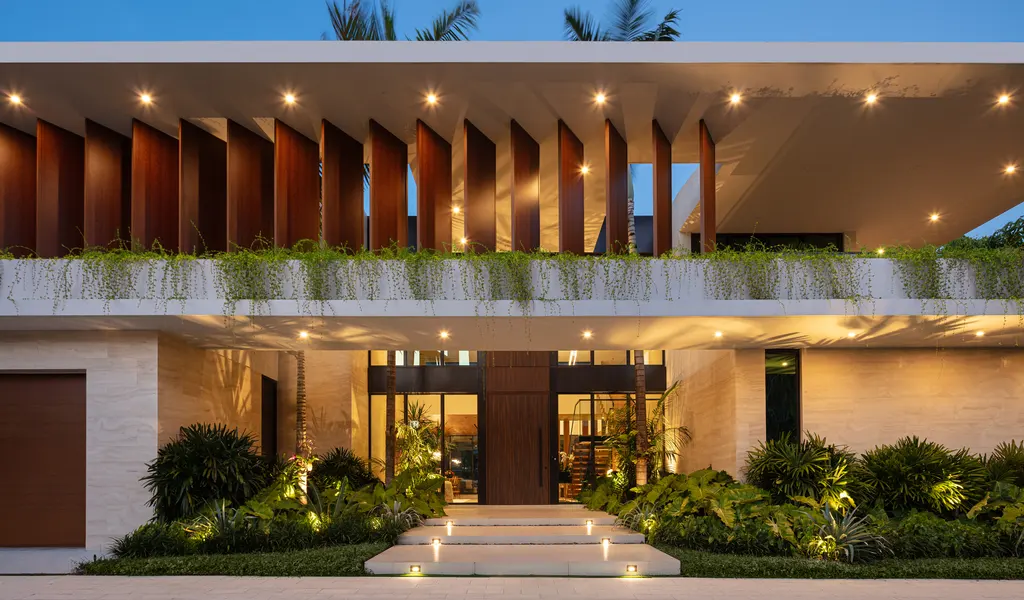
The second floor is characterized by a lighter feel, its facade wrapped in elegant louvers that filter sunlight while maintaining privacy. This subtle design gesture gives the upper level a sense of airiness, balancing the grounded weight of the stone base.
SEE MORE: Cliff House by SAOTA, A Bold Architectural Icon in Dakar, Senegal
Horizontal Gardens and Flowing Greenery
One of the defining features of AMA Residence is its integration of landscape architecture. A horizontal garden divides the two main volumes, with planters cascading from the second story and surrounding the entire house. The greenery blurs architectural edges, softening the strong geometry and embedding the home into its natural setting.
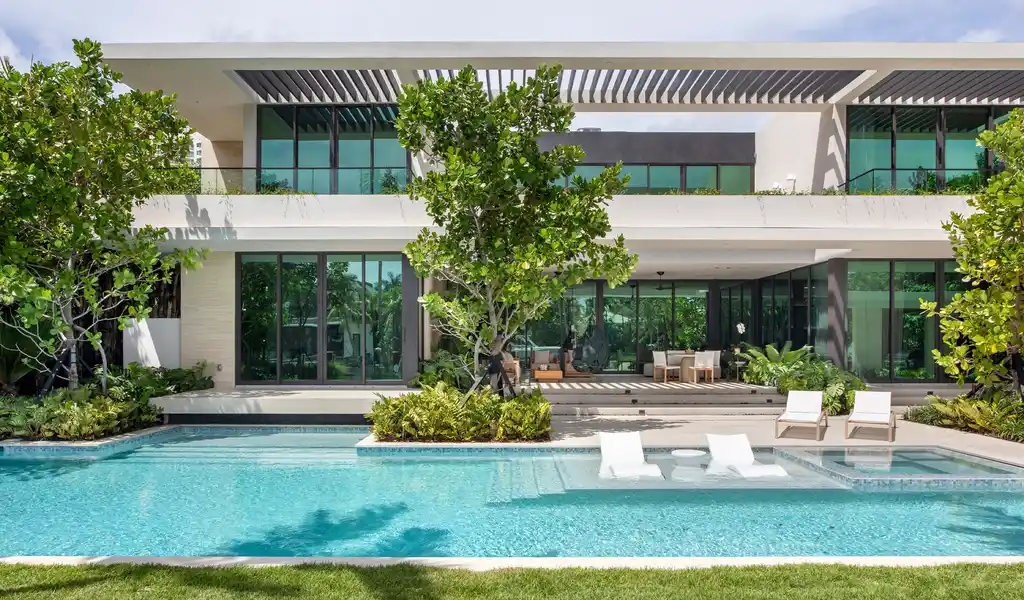
In a note to Luxury Houses Magazine, SDH Studio explained: “The idea was to let vegetation become an architectural material, not just decoration. The plants flow with the structure, creating an evolving facade that changes with the seasons.”
SEE MORE: Residence KR by Caroline Andrusko Arquitetos, A Family-Centered Sanctuary in Curitiba
Opening to the Water and Landscape
While the front facade is designed for privacy, the rear of the house opens generously to the water. Expansive glass walls frame serene views, inviting light and reflections into the interior spaces. This duality between introverted and extroverted design allows residents to enjoy both seclusion and openness, depending on their orientation within the home.
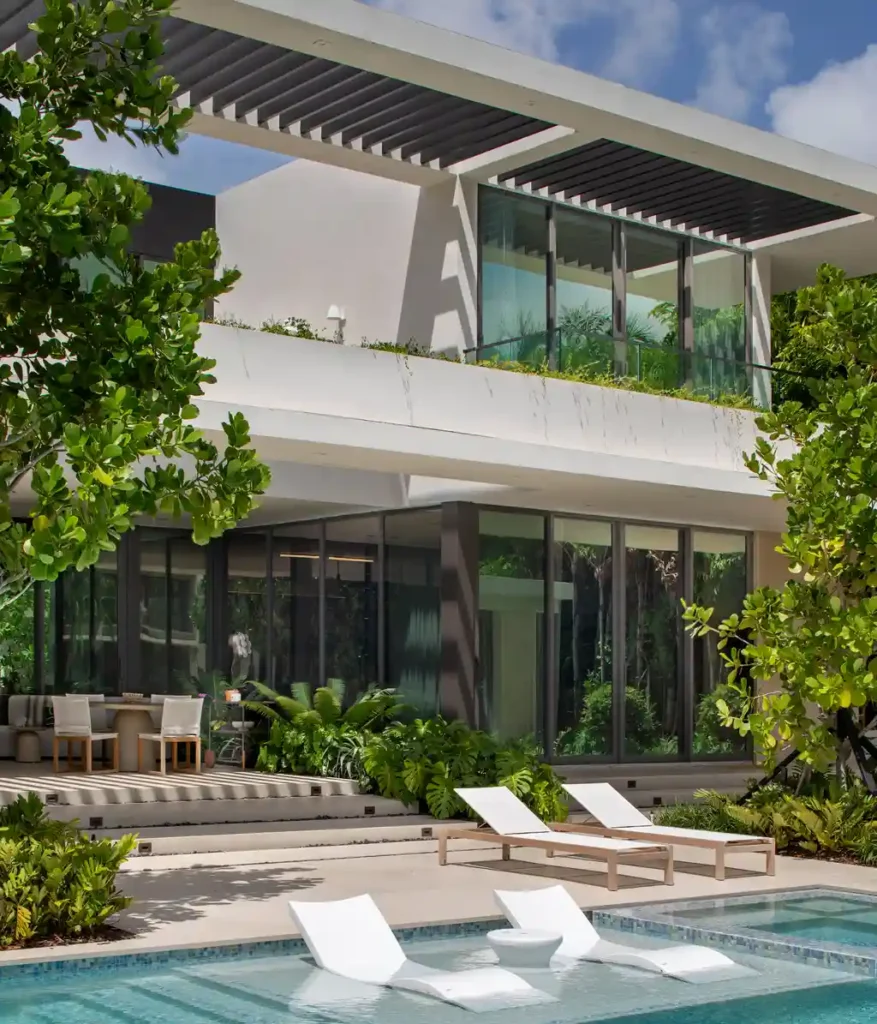
The recessed covered terrace mirrors the rhythm of the entrance, extending the home into the landscape. This double-height outdoor room is animated by climbing plants that reach toward the ceiling, literally bringing nature indoors.
SEE MORE: Teusaca House by SDH Studio Architecture + Design, A Contemporary Greenhouse Retreat in La Calera
Outdoor Living at Its Finest
True to its tropical modern character, the residence celebrates outdoor living. At the pool level, an outdoor kitchen with a barbeque and bar area makes entertaining effortless. The integration of shaded terraces, greenery, and water views transforms the exterior into a continuous living space, perfectly suited for gatherings or quiet moments of retreat.
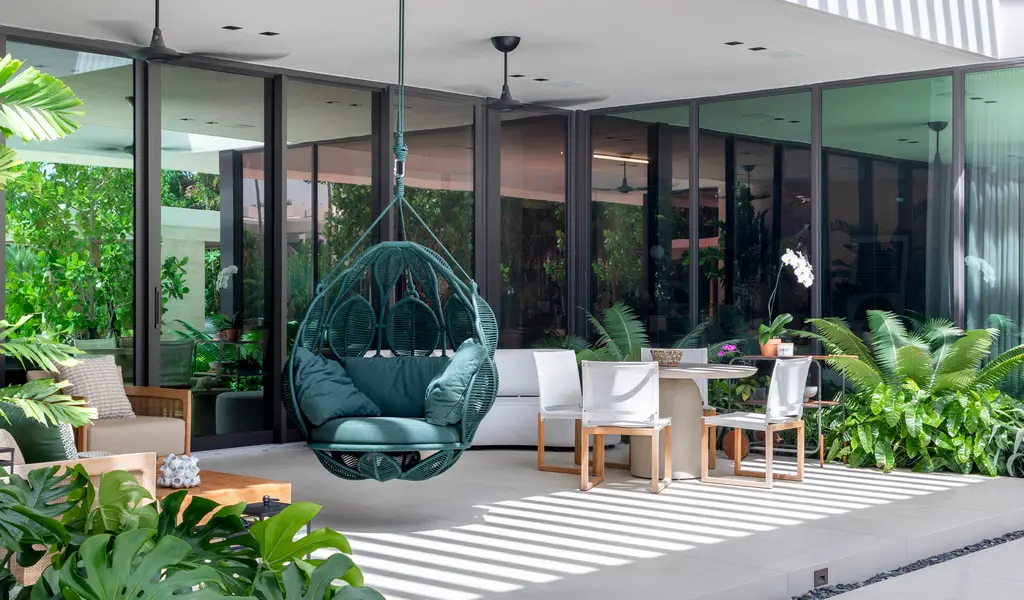
As SDH Studio described: “Our goal was to create a home where outdoor living is not an accessory but a way of life. The terraces and gardens are as important as the interiors.”
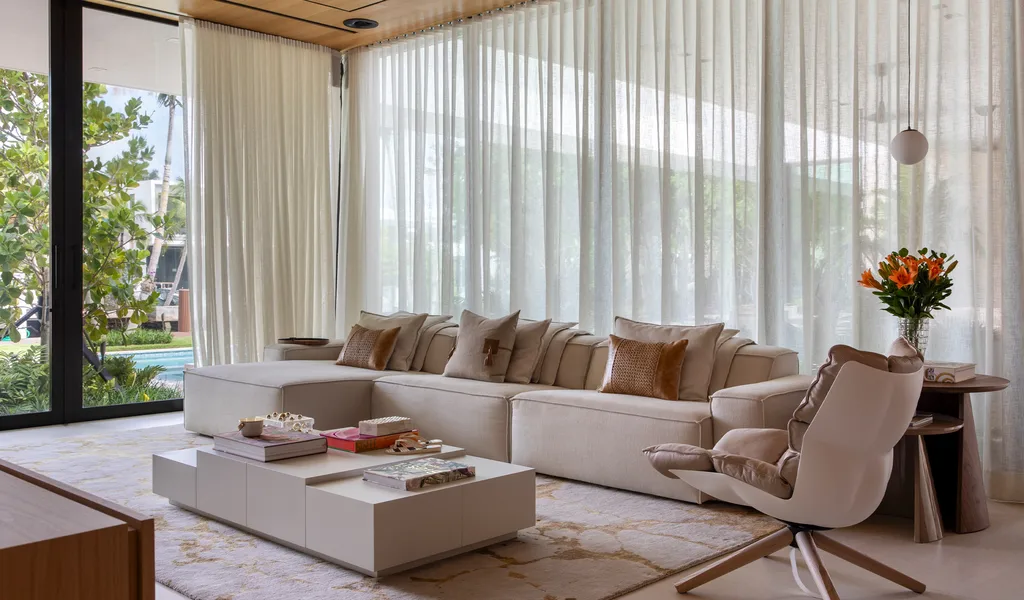
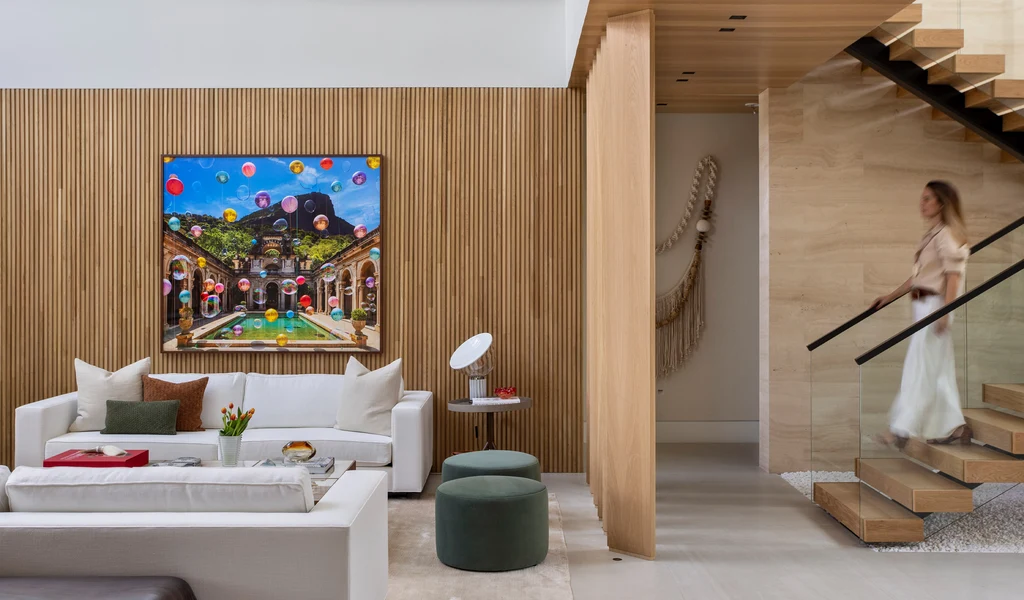
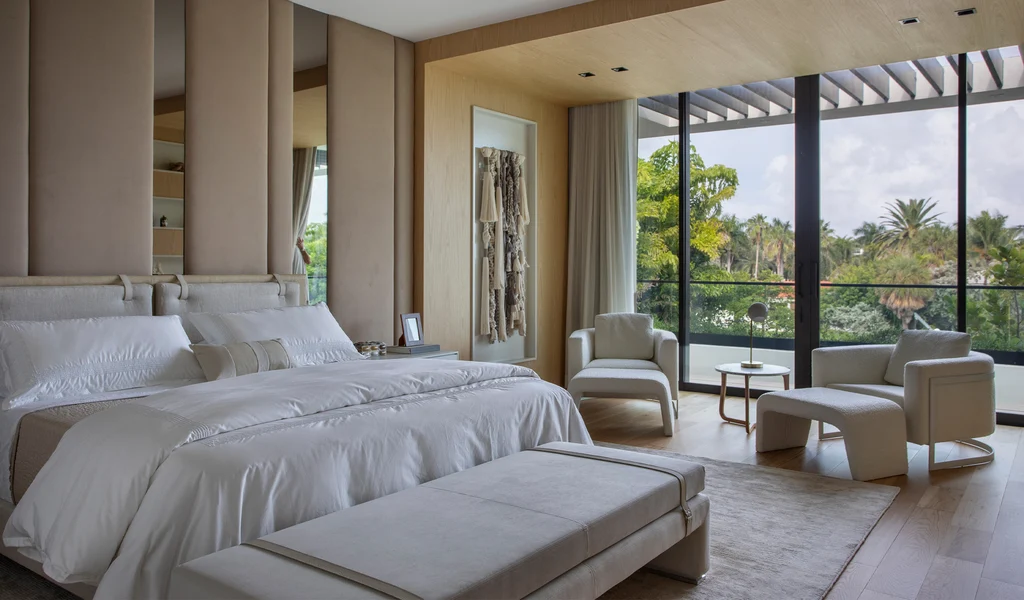
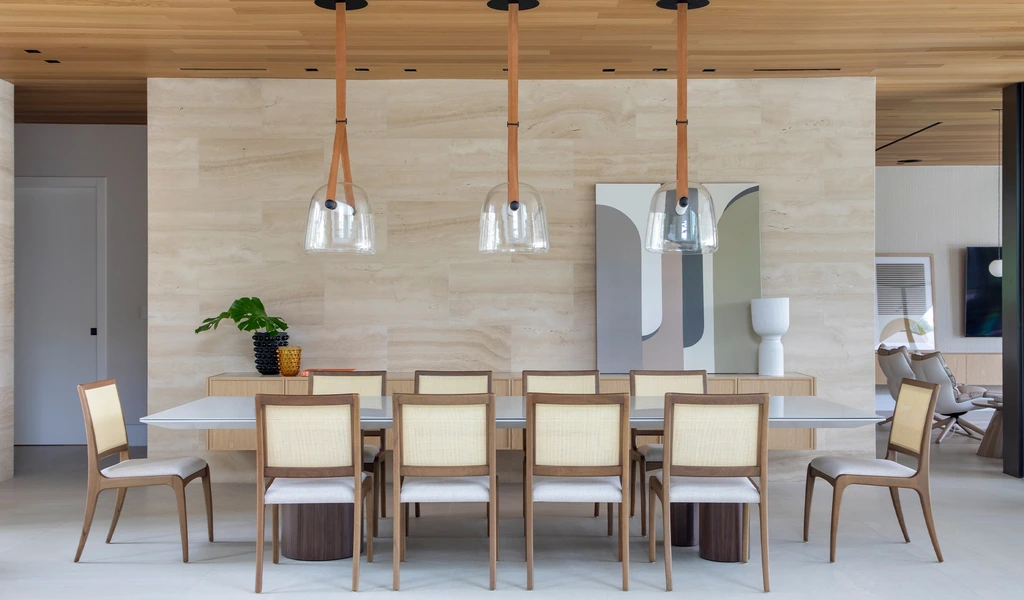
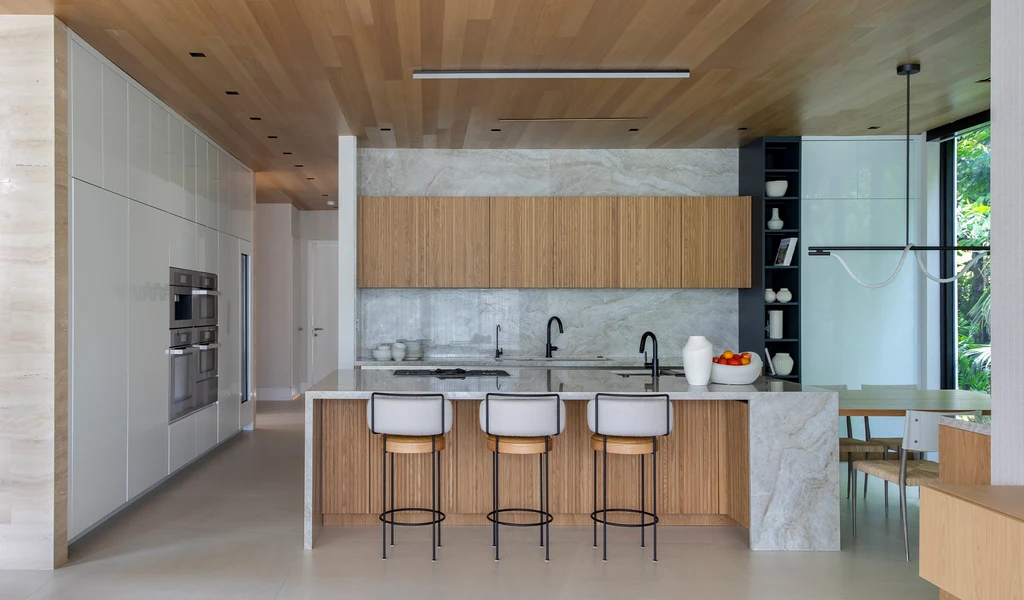
SEE MORE: Splendid View by SAOTA, A Contemporary Lakefront Retreat in Bad Wiessee, Germany
A Private Oasis of Contemporary Design
AMA Residence embodies SDH Studio Architecture + Design’s mastery in crafting homes that are both private sanctuaries and celebrations of landscape. With its interplay of stone volumes, flowing greenery, louvers, and water views, the residence offers a modern lifestyle deeply connected to nature.
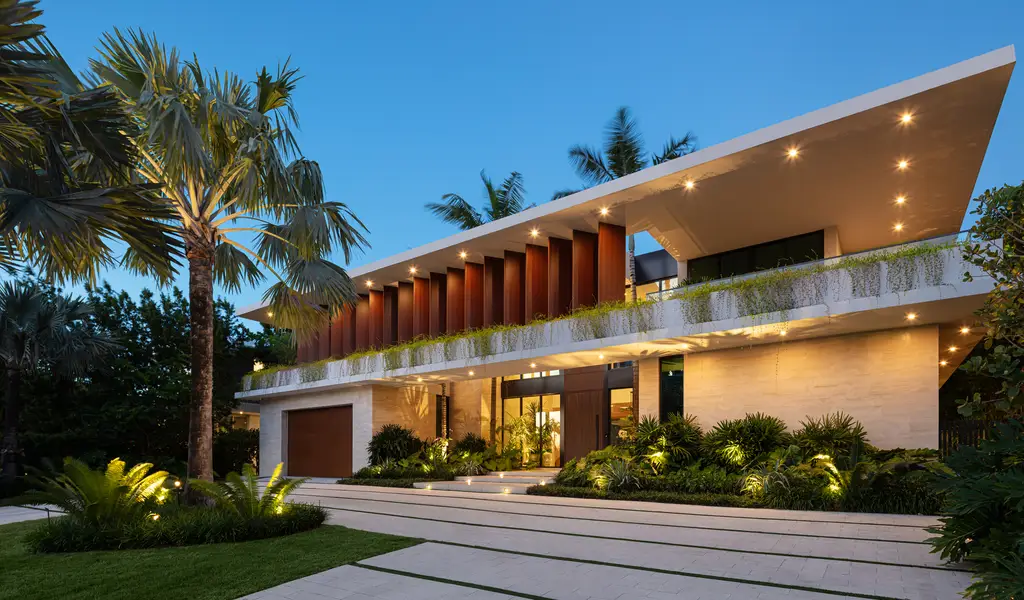
In the words of the design team to Luxury Houses Magazine: “We envision this home as an oasis—a refuge where the architecture becomes an extension of the natural world.”
Photo credit: | Source: SDH Studio Architecture + Design
For more information about this project; please contact the Architecture firm :
– Add: 18200 NE 19th Av. Suite 100, North Miami Beach, Florida 33162
– Tel: +1 305 501 5013
– Email: info@sdhstudio.com
More Projects in United States here:
- Boca Raton Waterfront Gem: Spectacular $35 Million Mansion with Iconic Luxury and Endless Views
- Embracing Opulence at Home in Houston, TX Priced at $12.25M with Unveiling Sophistication and Serenity
- Contemporary $16.9 Million Palm Beach Retreat Showcasing Resort-Style Luxury and Timeless Elegance
- Exquisite European-Inspired Residence with Sweeping Bay Views on 5.32 Acres in California for $13,850,000
- Stunning $35.6 Million Oceanfront Estate Exceptional Luxury Home with Private Beach in Hobe Sound































