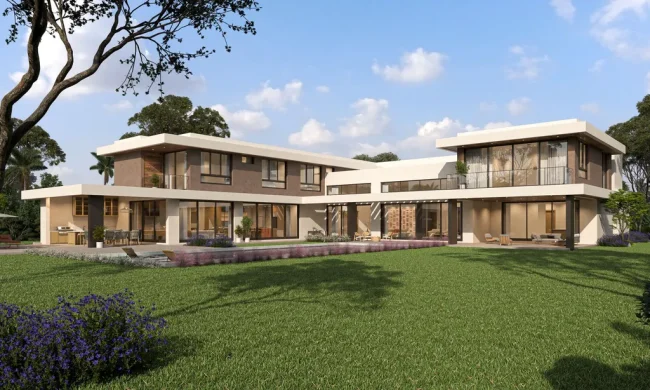Capuchinas Villa by Orther Architects, A Dialogue Between Geometry and Nature
Architecture Design of Capuchinas Villa
Description About The Project
Discover Capuchinas Villa by Orther Architects, a contemporary residence that merges geometric purity, sculptural design, and lush greenery into a harmonious sanctuary of modern living.
The Project “Capuchinas Villa” Information:
- Project Name: Capuchinas Villa
- Location: Hacienda El Campanario, Querétaro, Querétaro, Mexico
- Project Year: 2024
- Designed by: Orther Architects
A Residence Rooted in Purity and Balance
Capuchinas Villa by Orther Architects rises as a striking statement of contemporary architecture, where geometric clarity meets the softness of nature. Its main façade is composed of sober volumes, straight lines, and angled planes that exude elegance without relying on ornamentation. Carefully integrated vegetation, from palm trees to lush front planters, softens the structure’s solidity and creates a dialogue between the organic and the architectural.
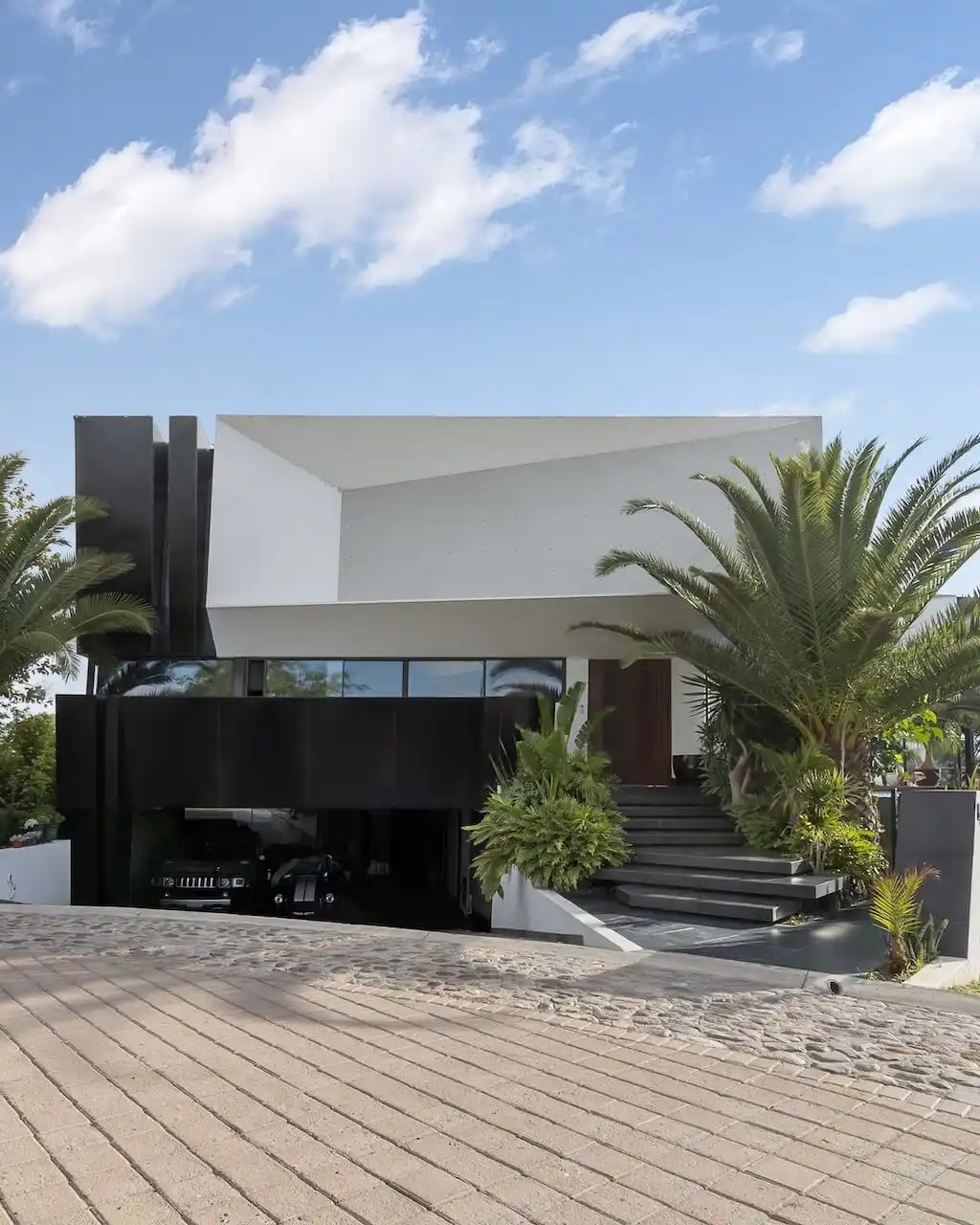
As Orther Architects explained to Luxury Houses Magazine: “Our intention was to create a home where geometry and greenery coexist—where form remains pure, yet never disconnected from the living landscape.”
SEE MORE: RL House by Sayala e Rafael Arquitetos Associados, Overlapping Volumes and Social Connection
An Entrance That Prepares the Experience
The approach to the residence is marked by a sculptural staircase that sets the tone for what lies beyond. More than a simple circulation element, it acts as a ceremonial ascent, guiding residents and guests toward the expansive interiors. This transition space, framed by understated finishes and vegetation, establishes the rhythm of openness and sophistication that defines the home.
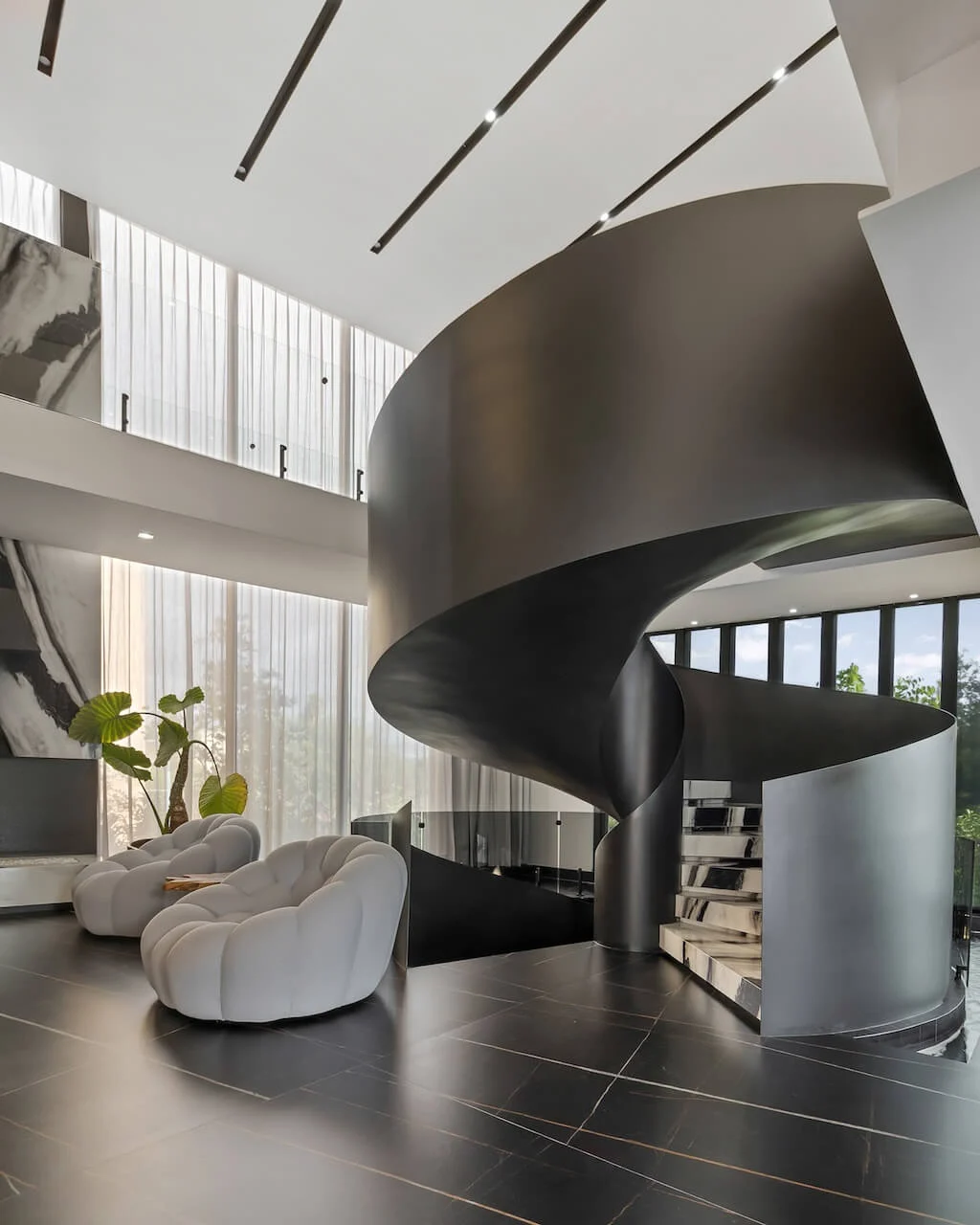
SEE MORE: La Deseada Housing by Estudio AP, A Luxury Hillside Retreat of Modern Architecture
Double-Height Spaces and Light as Protagonist
Inside, the heart of the villa unfolds with double-height social spaces, designed to maximize openness and connectivity. Large-format windows erase boundaries, allowing natural light to flood the interiors while framing the surrounding vegetation. The result is an architecture that breathes with its context, where every view becomes part of the design itself.
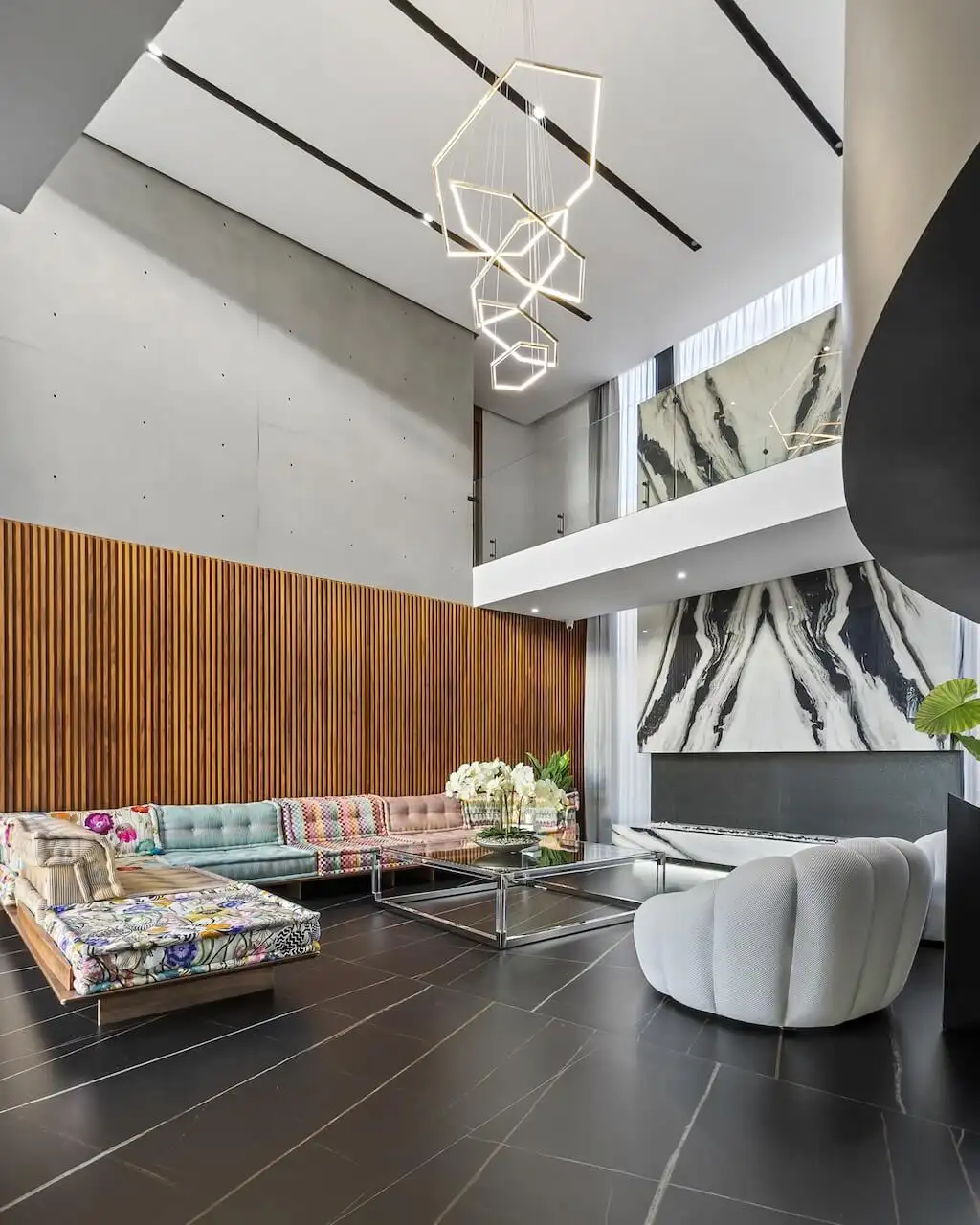
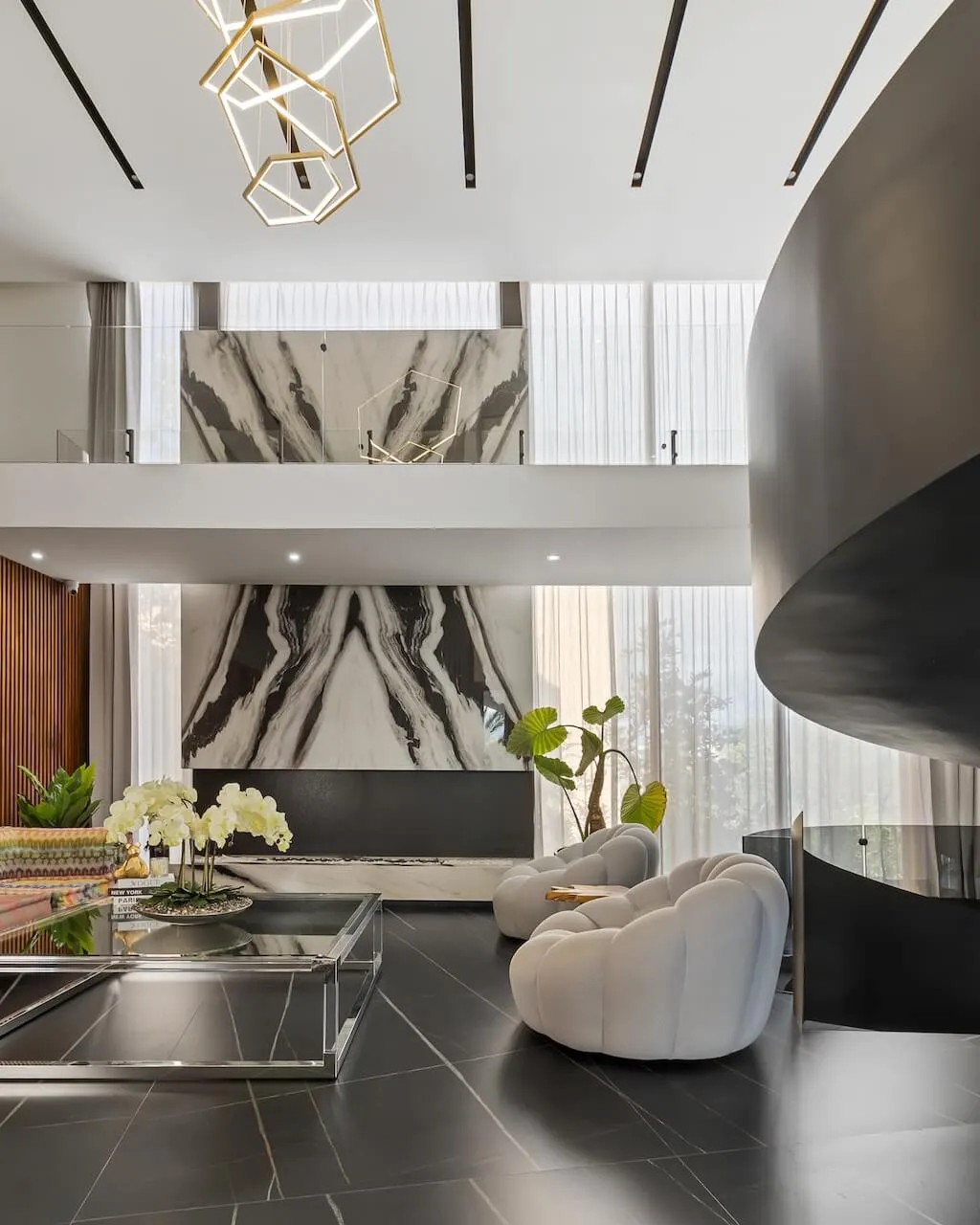
In conversation with Luxury Houses, the design team shared: “We wanted the interior to feel limitless—where light, air, and greenery become structural elements of the home.”
SEE MORE: MG House by Metropole Architects, A Bold Contemporary Retreat in South Africa
The Sculptural Staircase as a Living Artwork
At the center of the social spaces, a curved staircase emerges as both focal point and artwork. Its sculptural lines add fluidity and movement, turning function into aesthetic expression. Paired with refined finishes and carefully curated furniture, the staircase reinforces the villa’s identity as a living sculpture—an architecture that is as much about beauty as it is about inhabitation.
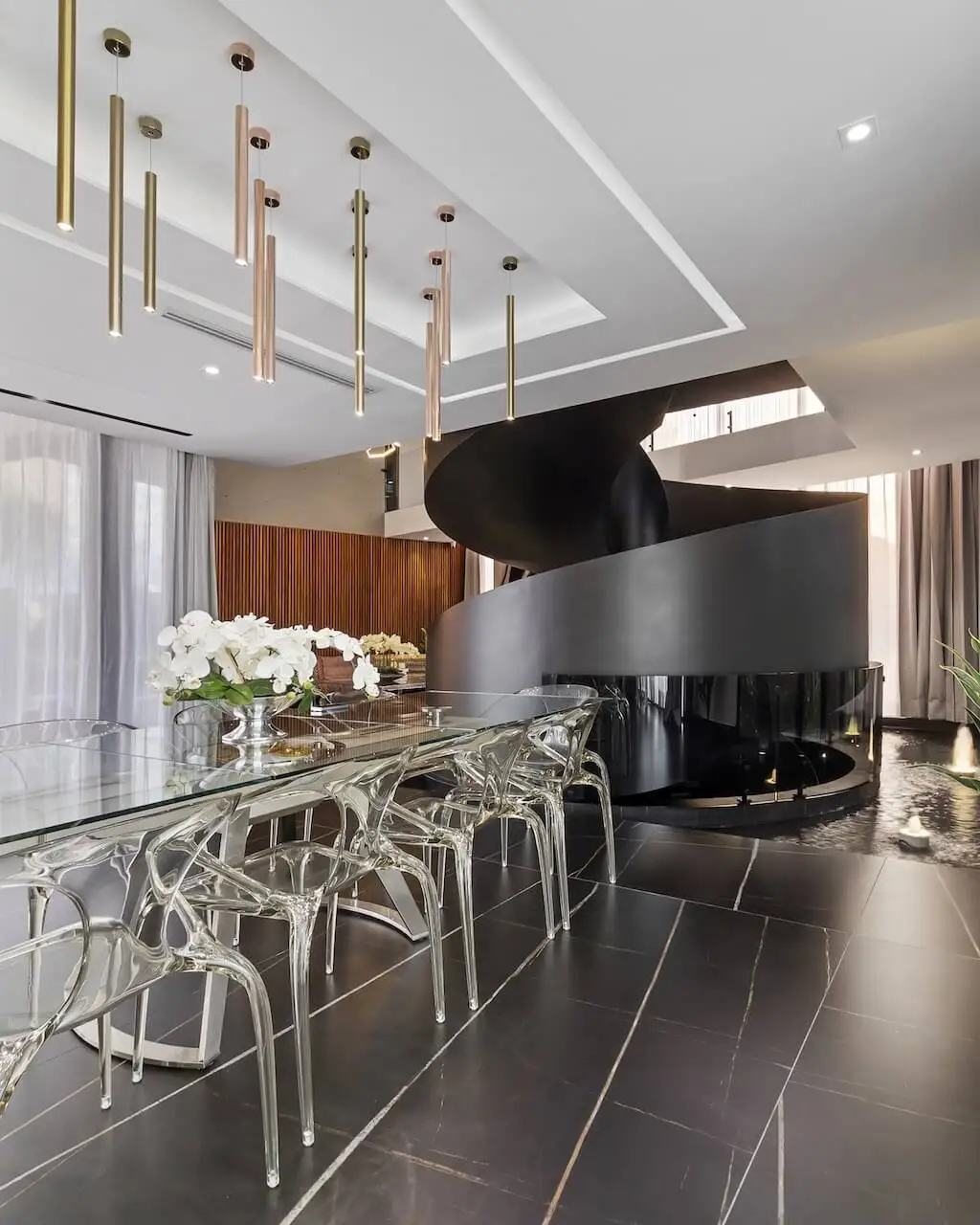
SEE MORE: Cliff House by SAOTA, A Bold Architectural Icon in Dakar, Senegal
Materiality and Atmosphere
Capuchinas Villa employs a sophisticated palette of materials that enhance the spatial experience. Smooth marble surfaces, warm wood accents, and transparent glass layers create a dialogue of contrasts—between weight and lightness, warmth and coolness. Neutral tones are enriched by darker details, adding depth without compromising clarity. Each room becomes a stage where textures and volumes play together in harmony.
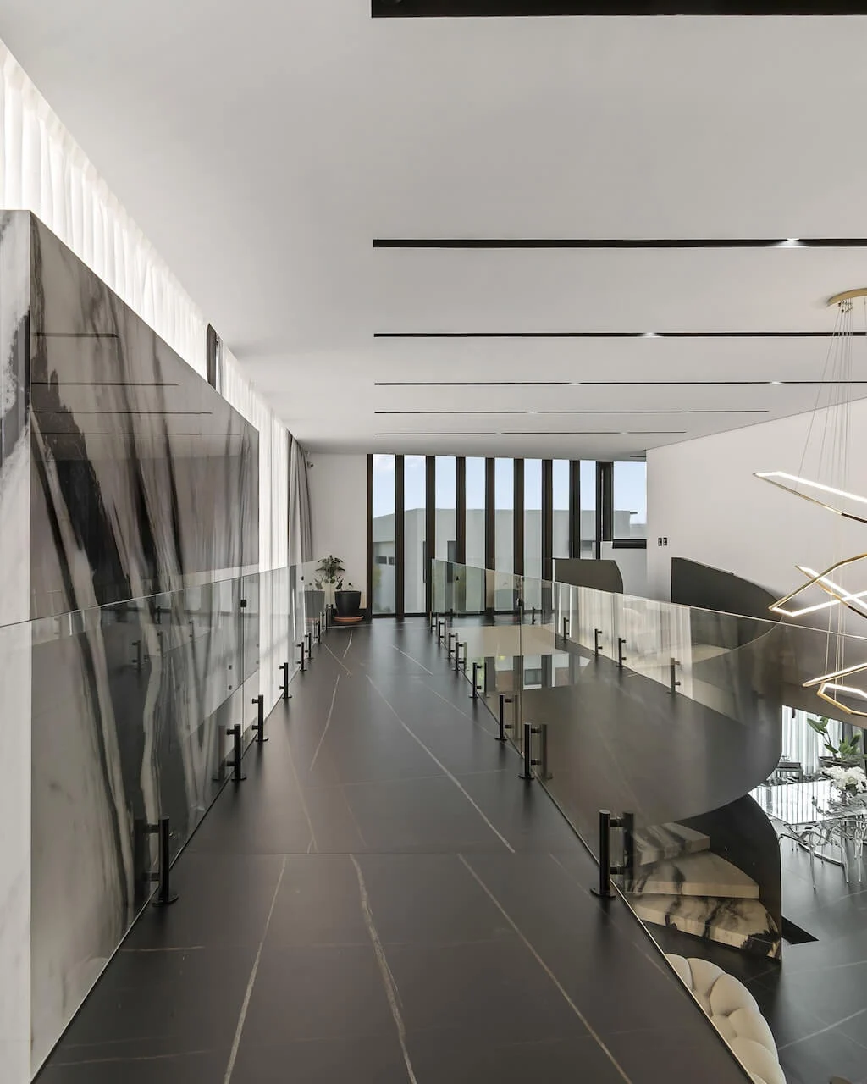
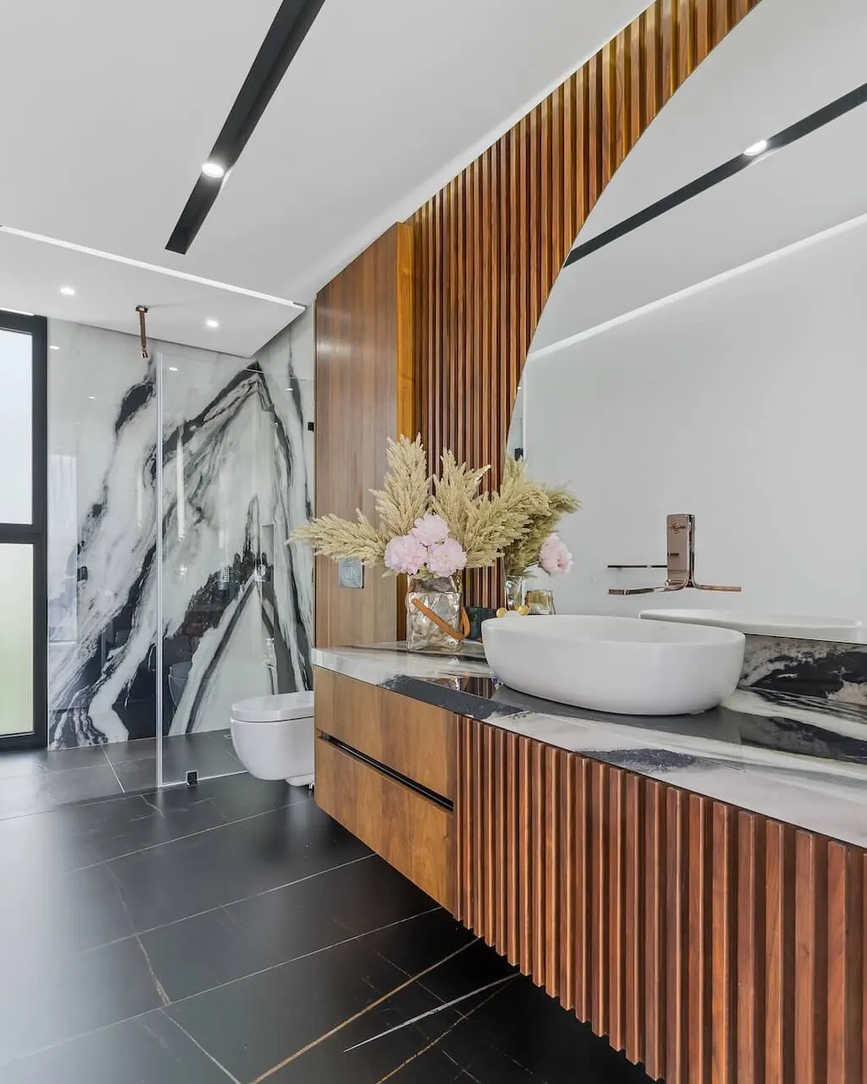
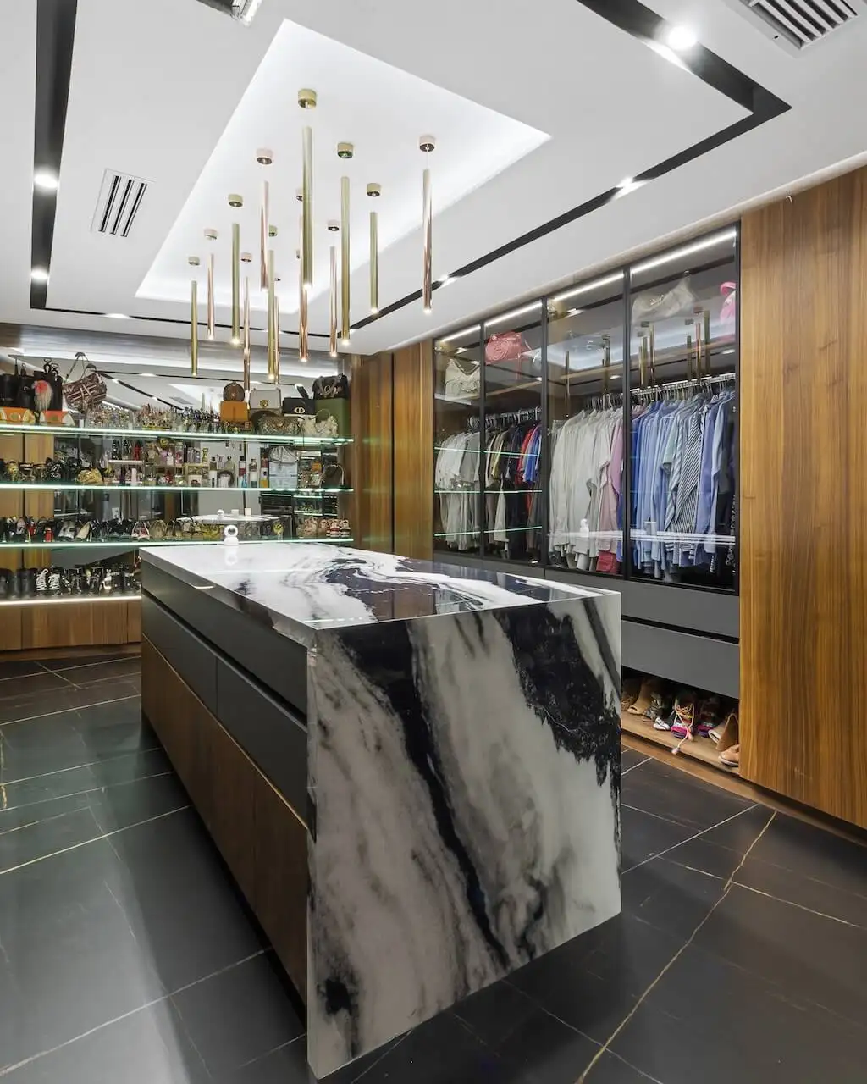
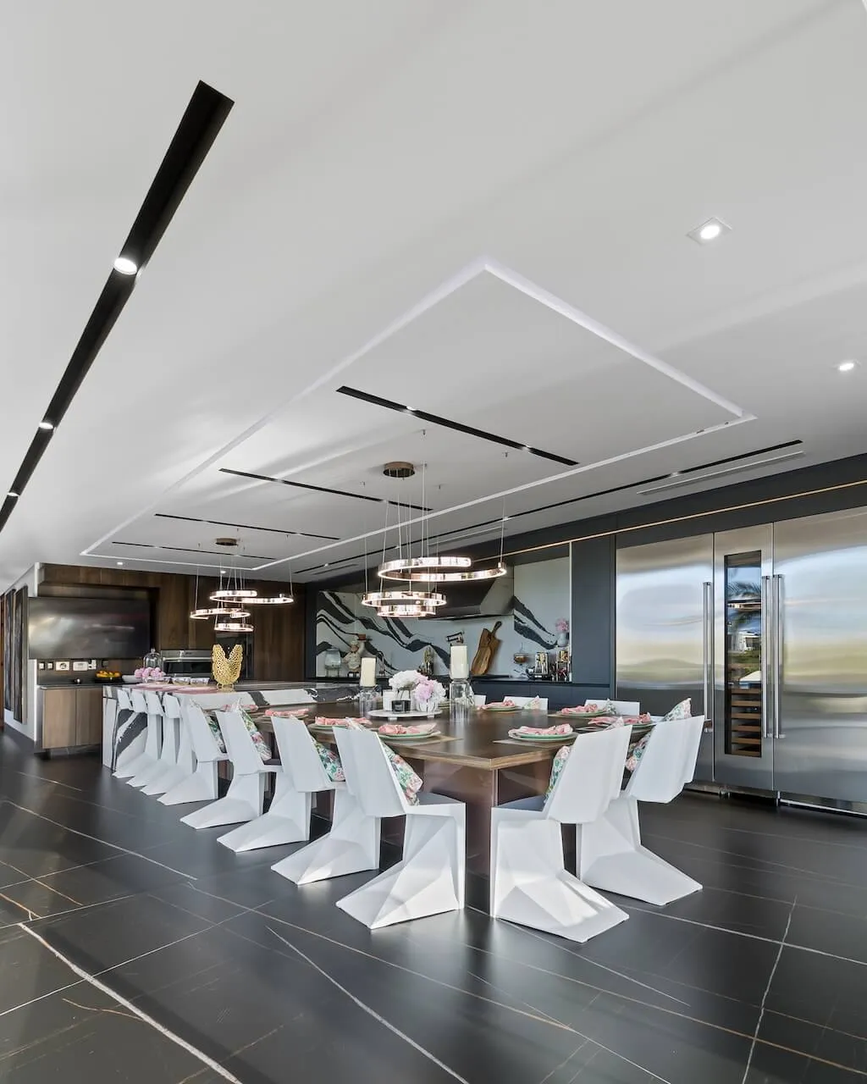
SEE MORE: Residence KR by Caroline Andrusko Arquitetos, A Family-Centered Sanctuary in Curitiba
Seamless Indoor-Outdoor Living
Outdoors, the terrace and swimming pool extend the rhythm of the interiors. Sliding glass walls dissolve the separation between living spaces and exterior landscapes, while reflections of sky and architecture dance across the water’s surface. Vegetation surrounding the terrace provides privacy yet maintains openness, reinforcing the villa’s seamless integration with its natural environment.
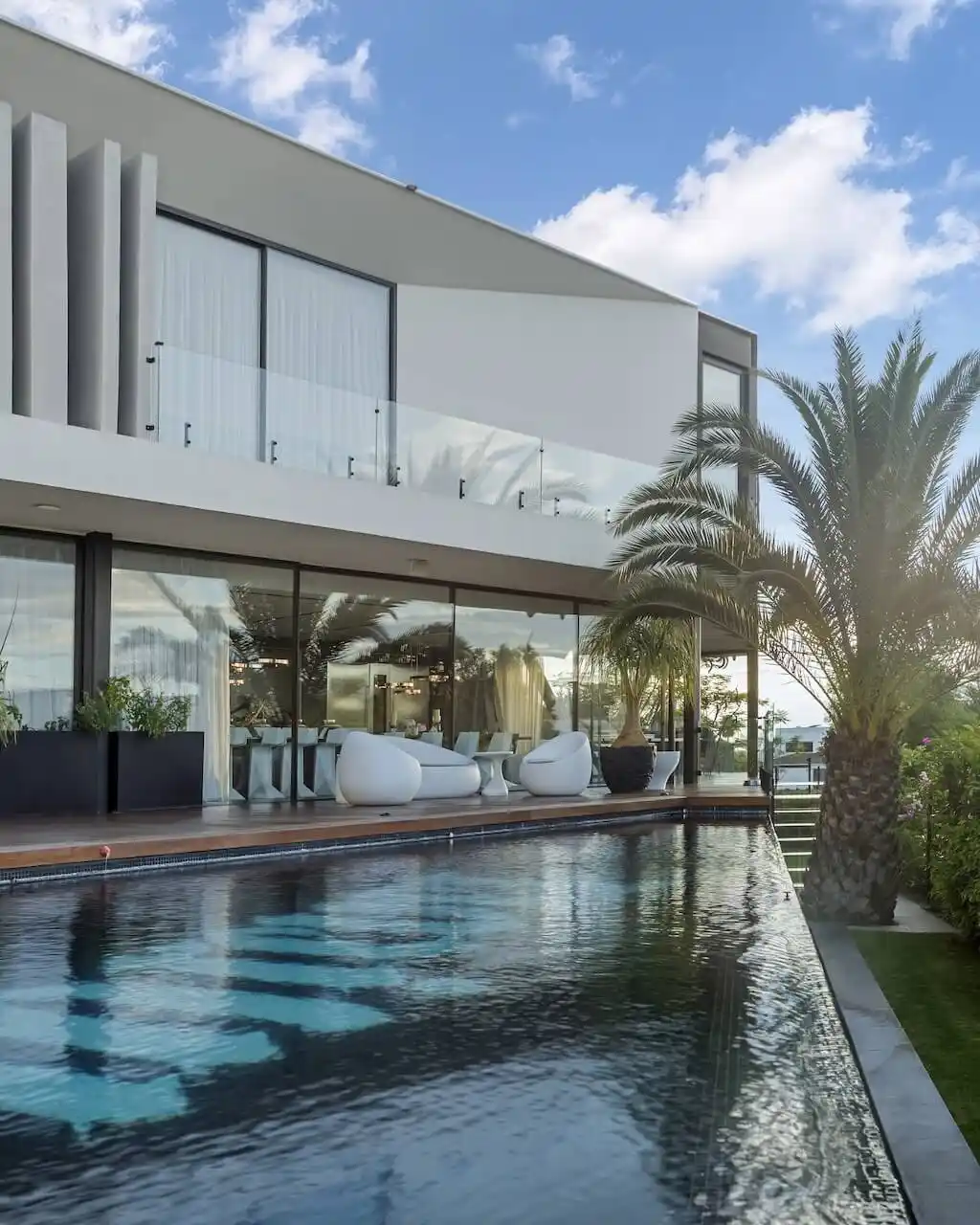
As the architects noted to Luxury Houses Magazine: “For us, outdoor living is not an annex—it is a continuation of the architecture. The terraces and pool are conceived as natural extensions of the home.”
SEE MORE: Splendid View by SAOTA, A Contemporary Lakefront Retreat in Bad Wiessee, Germany
Elevated Private Retreats
On the upper floor, bedrooms open toward terraces and balconies that invite the landscape inside. Glass railings emphasize transparency and lightness, ensuring visual continuity between indoors and outdoors. Here, the sense of openness and tranquility remains intact, with each room connected to nature while maintaining privacy.
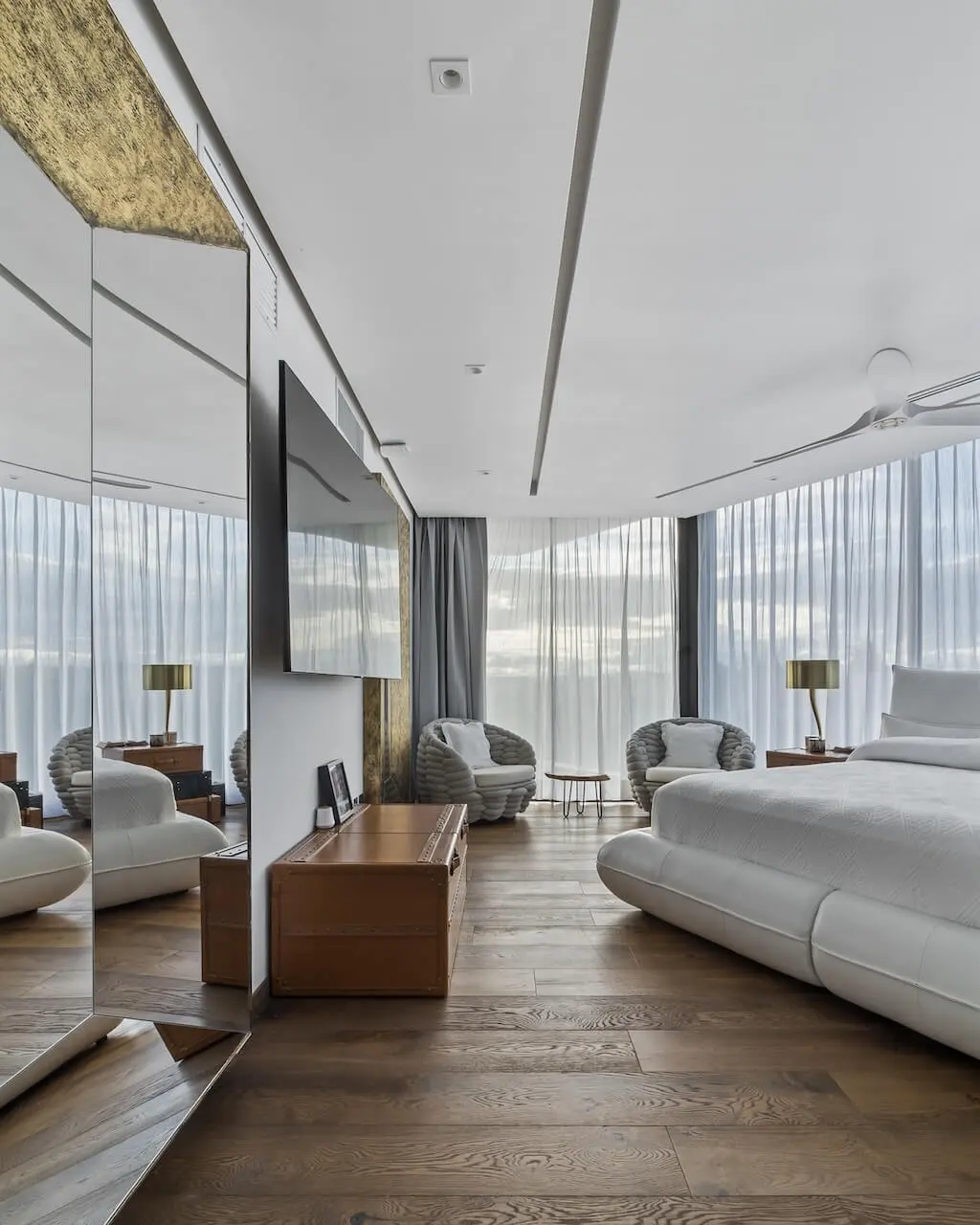
SEE MORE: Casa Pinus by Facade, Reinterpreting a 1970s Villa for Contemporary Living
Capuchinas Villa: Architecture as a Stage for Life
In its entirety, Capuchinas Villa transcends mere residential design. It is a carefully composed dialogue between geometry, texture, and vegetation. By embracing clarity, openness, and integration with its surroundings, the villa stands as a profound example of contemporary architecture that is both sober and elegant, yet deeply livable.
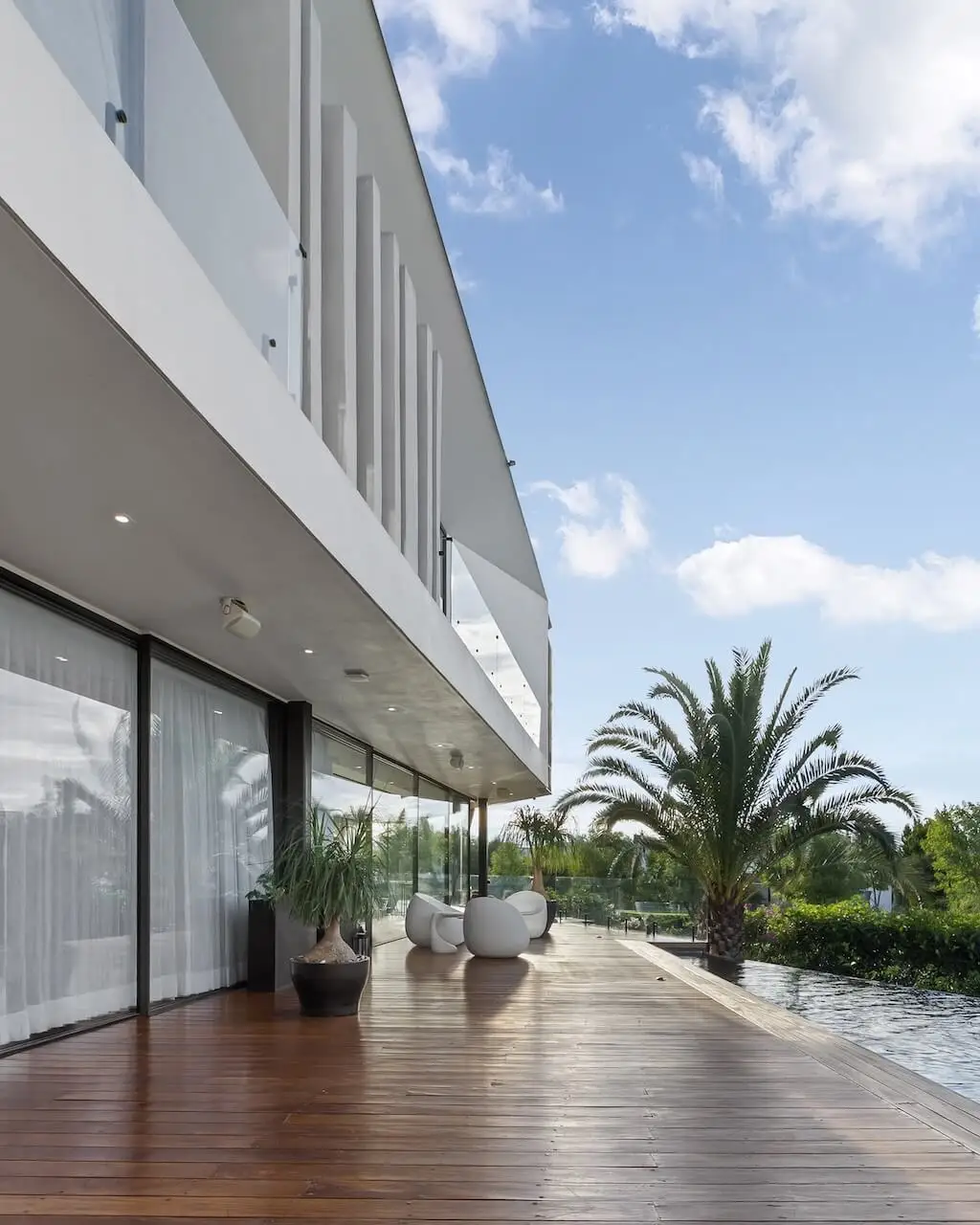
As Orther Architects concluded in their reflections to Luxury Houses: “Capuchinas Villa is more than a house—it is a stage for life, where architecture and nature perform in unison.”
Photo credit: Ulises Salazar Gómez | Source: Orther Architects
For more information about this project; please contact the Architecture firm :
– Add: Av Circunvalación 7-int.91, Jardines de Queretaro, 76020 Santiago de Querétaro, Qro., Mexico
– Tel: +52 442 788 6428
– Email: Ortherarchitects@hotmail.com
More Projects in Mexico here:
- Casa Miura by Taller Mexicano de Arquitectura, A Monumental Mexican Home Sculpted from Light, Concrete, and Nature
- Casa Licata by Esece, A Breezy Modern Sanctuary Rooted in Mérida’s Tropical Climate
- Vallarta House by Ezequiel Farca Studio Blends Coastal Elegance and Tropical Architecture in Puerto Vallarta
- KPR3 House by Ezequiel Farca Studio Blends Architecture and Nature on the Coast of Punta Mita
- Chabacano House by HCE Office of Architecture Celebrates Transparency and Lightness in Querétaro, Mexico
