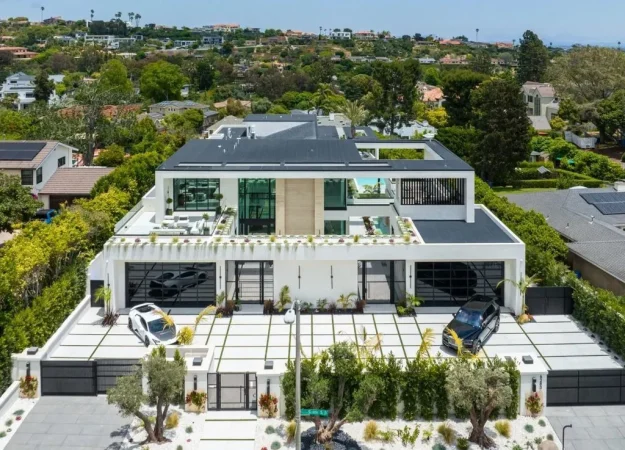H-shaped House by MAP, A Study in Light, Privacy, and Spatial Flow
Architecture Design of H-shaped House
Description About The Project
Discover H-shaped House by MAP, a residence that balances light, privacy, and ventilation through its unique H-shaped layout, blending modern living with natural courtyards.
The Project “H-shaped House” Information:
- Project Name: H-shaped House
- Location: Manbhawan, Lalitpur, Nepal
- Project Year: 2022
- Designed by: MAP
An Architectural Form Shaped by Necessity
Located in a built-out residential neighborhood, the H-shaped House by MAP is a striking example of how geometry can serve as both aesthetic expression and environmental strategy. The home’s distinctive plan is not a stylistic choice alone—it is a calculated response to issues of light, ventilation, privacy, and views.

The design arranges the programs into two parallel blocks, oriented north and south, joined by a perpendicular middle block to form an unmistakable “H” in plan. This structural clarity allows for a nuanced balance of openness and shelter, ensuring every room has a relationship to light, landscape, and airflow.

As the architects explained in their submission to Luxury Houses Magazine: “The H-shape is more than a diagram—it is a living framework that organizes both the architecture and the life within it.”
SEE MORE: Tetherow Overlook House in Central Oregon by Hacker Architects: Where Art Meets Desert Landscape
Separation of Public and Private Realms
The layout creates a natural zoning: private rooms occupy the northern block, while the southern block is reserved for guest areas. Between them, the central bar becomes a threshold space—part gathering, part circulation, and entirely connective.

The northern block rises a story higher than its southern counterpart. This subtle elevation shift allows equal access to winter sunlight and summer breezes, while ensuring views toward the gardens and courtyards remain unobstructed.

SEE MORE: Zen Modern Retreat by JMAD, A Contemporary Home Rooted in Heritage and Nature
A Network of Courtyards and Open Spaces
The H-shaped geometry generates a sequence of outdoor rooms that vary in scale and character. A broad lawn anchors the South side, offering space for gatherings and recreation. To the east, a smaller arrival court establishes a formal yet inviting entry sequence. On the West, an intimate family courtyard fosters privacy and seclusion.

These outdoor zones act as extensions of the interior, blurring thresholds and creating a fluid continuum of spaces.

As MAP noted in their interview with Luxury Houses Magazine: “By carving voids into the plan, we ensured that every room looks into greenery. The courtyards are lungs for the house.”
SEE MORE: Harmonie House in Colima, Mexico by Edgar Fuentes Arquitectura: A Masterpiece of Modern Elegance
Transparency and Privacy in Balance
One of the project’s most compelling aspects is its treatment of boundary walls. Instead of acting as defensive barriers, they are integrated into the façade itself, becoming architectural elements that maintain privacy without sacrificing openness.


This duality is mirrored in the extensive use of sliding glass doors, which enable seamless movement between indoor and outdoor environments. In a climate of moderate conditions, these flexible boundaries allow spaces to transform throughout the day.

SEE MORE: Kingfisher House by Metropole Architects, A Sculptural Sanctuary Overlooking South African Waters
Climate-Responsive Design
The H-shaped House employs passive design strategies to harmonize with its environment. Large overhangs shield the interiors from the summer sun while doubling as verandahs for upper levels. These same overhangs provide shelter from monsoon rains, ensuring that terraces and courtyards remain usable year-round.

The roof of the Southern block is conceived as a generous terrace, extending the private rooms of the upper floor outward while visually reducing the building’s scale when seen from the entry approach.

As MAP explained: “We wanted the house to breathe with the seasons. Shade, openness, and natural ventilation are not add-ons—they are fundamental to the way the home works.”
SEE MORE: The Superhouse by Ström Architects, Ultra-Luxury Living on a Mediterranean Island
A Living Framework for Modern Families
Ultimately, the H-shaped House by MAP is less a static structure than a flexible framework for contemporary life. Its geometry mediates between privacy and openness, intimacy and sociability, light and shadow. Every architectural gesture is purposeful, aligning comfort, climate, and spatial richness.

With its careful orchestration of courtyards, terraces, and transparent thresholds, the residence demonstrates how thoughtful planning can transform a dense urban site into a sanctuary of air, greenery, and light.
Photo credit: | Source: MAP
For more information about this project; please contact the Architecture firm :
– Add: 2/128Sanepa, Lalitpur Kathmandu Valley
– Tel: + 977 1 552 2579
– Email: INFO@mapdesign.co
More Projects here:
- Open Sky Residence by Muaz Rahman Architects, A Celestial Sanctuary in Thrissur, India
- Casa Miraflorino by Chain Studio Arquitectos, A Contemporary Reinterpretation of Colonial Elegance
- Florida Residence by Mojo Stumer Associates, Modern Waterfront Masterpiece with Panoramic Ocean Views
- Villa Boe by Alexis Dornier: A Sculptural Hilltop Retreat in Tampah Hills
- Del Camino by JMAD, A Light-Filled Desert Retreat Embracing Indoor-Outdoor Living






























