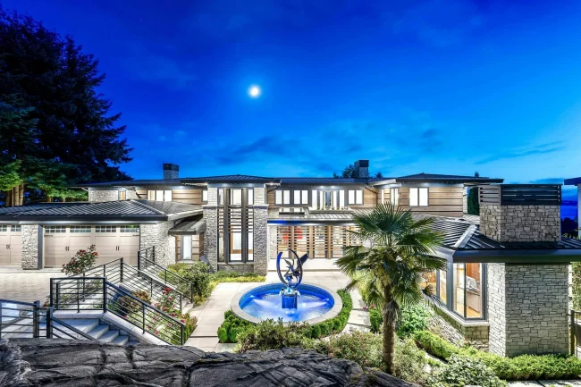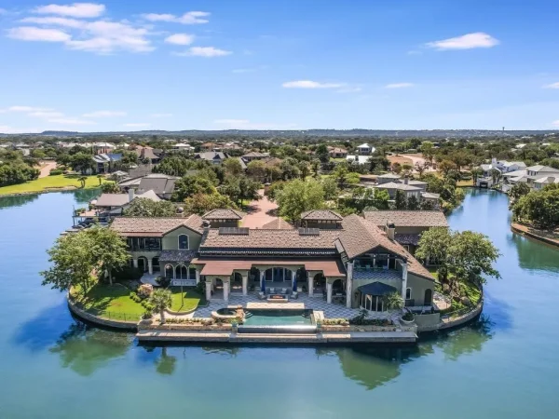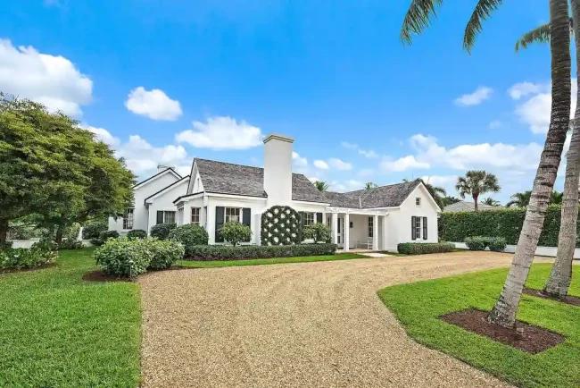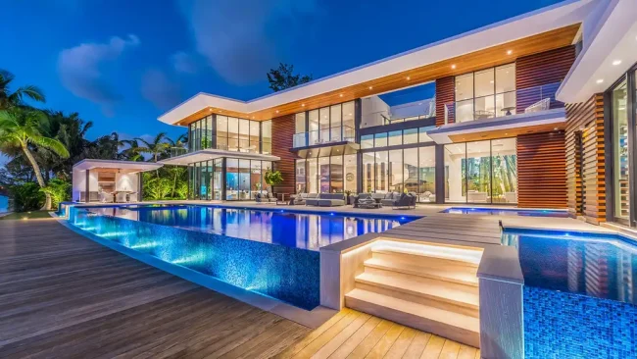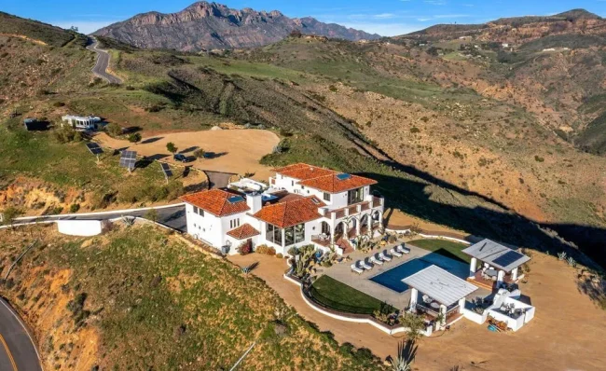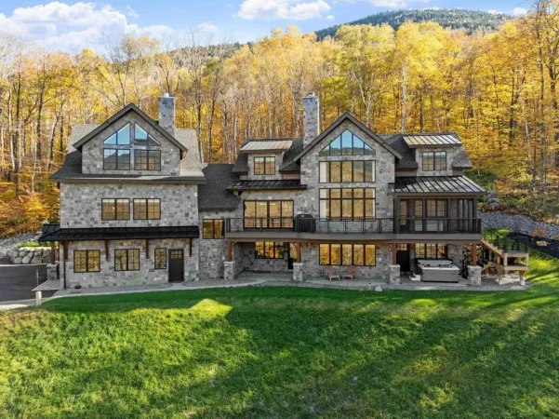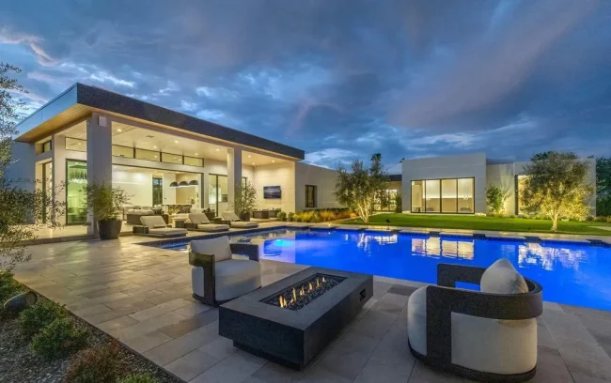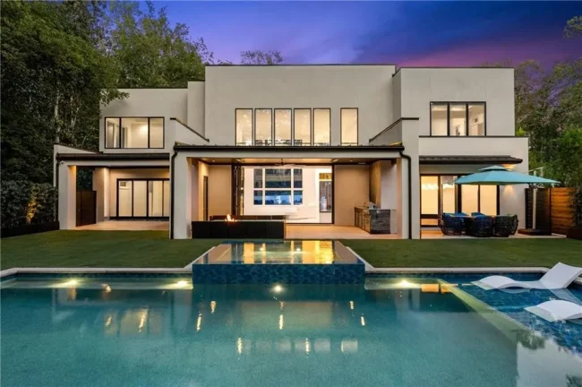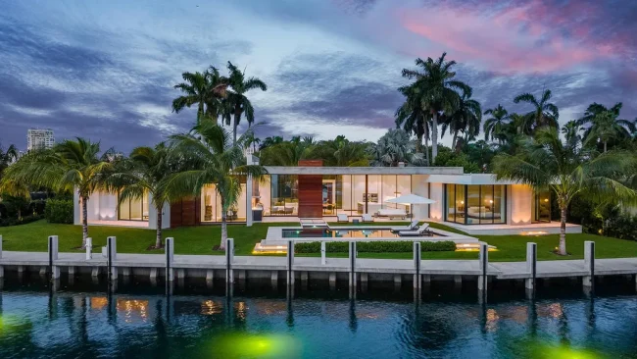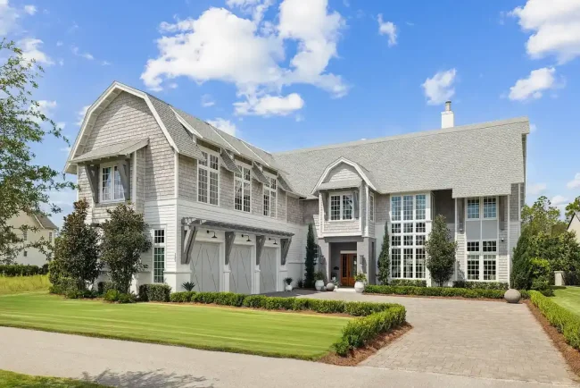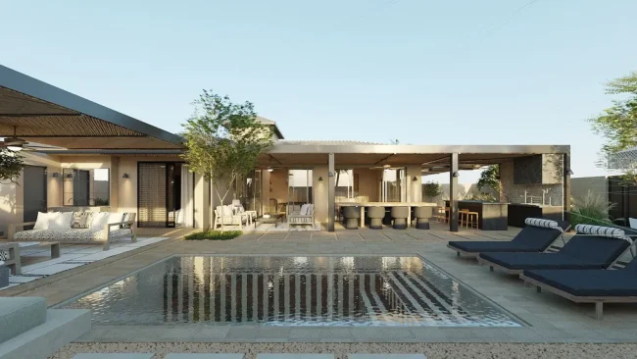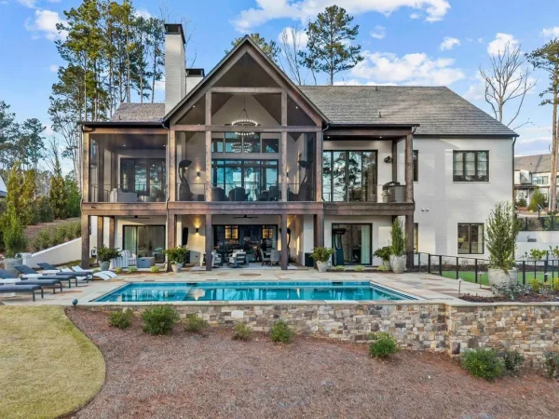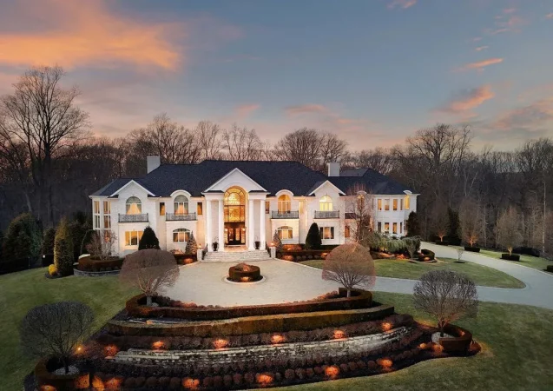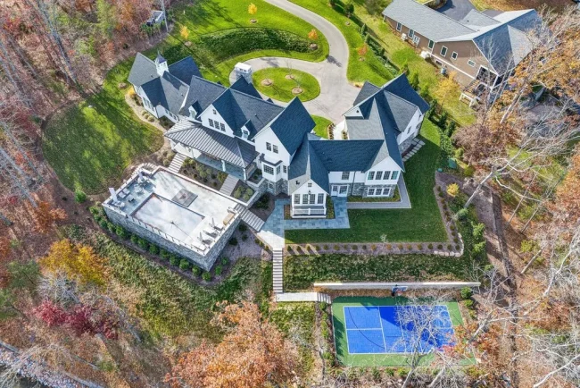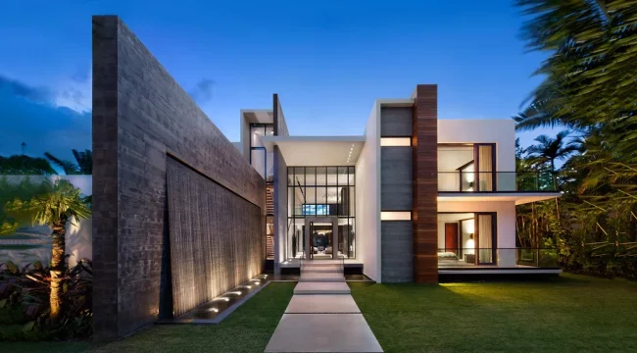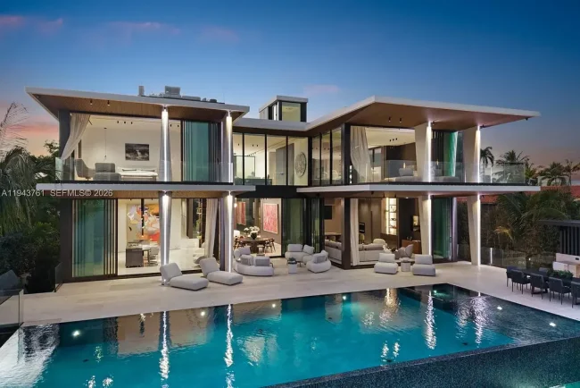Tmzn House by Arkham Projects, A Dialogue Between Sun, Light, and Architecture
Architecture Design of Tmzn House
Description About The Project
Discover Tmzn House by Arkham Projects in Mérida, a contemporary residence using suspended volumes and lattice façades to harmonize sunlight, ventilation, and privacy.
The Project “Tmzn House” Information:
- Project Name: Tmzn House
- Location: Mérida, Yucatan, Mexico
- Project Year: 2019
- Area: 900 m2
- Designed by: Arkham Projects
A Residence in Conversation with the Sun
Tmzn House by Arkham Projects is conceived as a dialogue with sunlight, where occupants become spectators of its ever-changing patterns. Situated in Mérida, Yucatán, México, the residence uses its east-west orientation to optimize natural ventilation in social areas while mitigating direct sun exposure from both directions.

As Arkham Projects explained to Luxury Houses Magazine: “We wanted to protect interiors from harsh sunlight while keeping the architecture visually unified and connected to the environment.”
SEE MORE: 225 House in Jalisco by 21 Arquitectos Blends Monumental Minimalism with Nature
Suspended Volumes and Ventilated Façades
A striking feature of Tmzn House is its suspended architectural elements, spanning the width of the property but separated from the main structure by several meters. These floating volumes allow for natural cross-ventilation and open views of the sky and surrounding greenery, creating a sense of lightness while maintaining privacy.

The street-facing west façade uses solid volumes set back from the property line, forming a transitional space between public and private areas. A prominent tree acts as a living focal point, interacting with sunlight at sunset to cast dynamic shadow patterns that animate the façade daily. These volumes allow the house to open windows westward without exposing interiors to extreme heat.

East-Facing Lattice for Filtered Light
At the rear, the east-facing façade safeguards the central double-height social area. A suspended lattice filters morning sunlight, generating intricate shadows on terraces and ground-floor social spaces, while providing privacy for the first-floor rooms. Lattice columns integrate local climbing plants, which gradually envelop the structure, turning protective elements into living art.


Arkham Projects noted: “The lattice is both functional and aesthetic. It regulates sunlight and privacy while becoming a dynamic piece as vines grow, continuously changing the composition.”
SEE MORE: KG House by Gallardo Arquitectura, A Harmonious Retreat in Ciudad Victoria
Nighttime Social Spaces and Pool Integration
The rear boundary of the property hosts a secondary social area designed for evening gatherings. A side-to-side pool with varied depths accommodates different activities, while the hanging lattice above transforms into a luminous feature at night, filtering interior light and creating a captivating visual effect.


This careful orchestration of elements—suspended volumes, lattices, and vegetation—creates controlled views, rhythm, and symmetry, while responding to environmental conditions.

SEE MORE: Casa del Agua by Di Frenna Arquitectos, A Tropical Sanctuary in Colima, Mexico
Harmonizing Nature, Light, and Modern Living
Tmzn House exemplifies the integration of architecture with climate and landscape. Through suspended structures, lattices, and greenery, the residence achieves a delicate balance between sunlight protection, ventilation, privacy, and aesthetic cohesion. Every element is intentional, providing occupants with a living experience that is both functional and deeply connected to its environment.



Photo credit: | Source: Arkham Projects
For more information about this project; please contact the Architecture firm :
– Add: C. 20 85, México, 97125 Mérida, Yuc., Mexico
– Tel: +52 999 165 4329
– Email: info@arkhamprojects.com
More Projects in Mexico here:
- Harmonie House in Colima, Mexico by Edgar Fuentes Arquitectura: A Masterpiece of Modern Elegance
- Casa Miura by Taller Mexicano de Arquitectura, A Monumental Mexican Home Sculpted from Light, Concrete, and Nature
- Casa Licata by Esece, A Breezy Modern Sanctuary Rooted in Mérida’s Tropical Climate
- KPR3 House by Ezequiel Farca Studio Blends Architecture and Nature on the Coast of Punta Mita
- Chabacano House by HCE Office of Architecture Celebrates Transparency and Lightness in Querétaro, Mexico
