Longoz Houses by Ström Architects, Tranquil Forest Retreats Near the Black Sea
Architecture Design of Longoz Houses
Description About The Project
Longoz Houses by Ström Architects is a serene collection of weekend homes near the Black Sea, blending modern courtyard design with natural tranquility. Each house embraces the forest views through refined geometry and minimalist elegance.
The Project “Longoz Houses” Information:
- Project Name: Longoz Houses
- Location: Longoz, Turkey
- Designed by: Strom Architects
Longoz Houses by Ström Architects
Nestled in the northern hills of Turkey, Longoz Houses by Ström Architects emerge as a peaceful retreat surrounded by lush beech forests, only three kilometers from the Black Sea coastline. Designed as weekend homes for Istanbul residents seeking serenity just 150 kilometers away from the bustling city, this small development demonstrates Ström Architects’ mastery in merging modern design with contextual sensitivity.
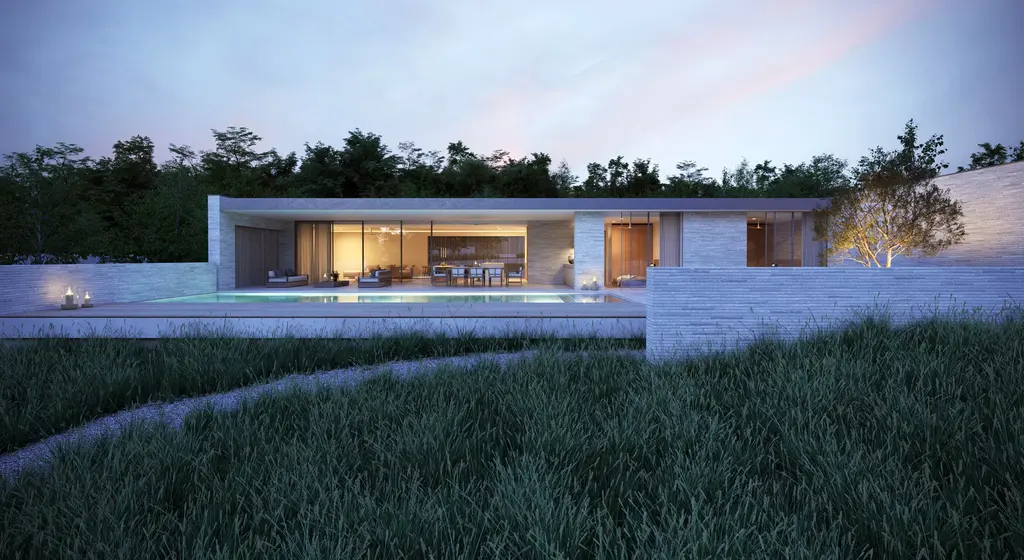
The development is strategically arranged around a newly established access road to the Northeast. Four houses gently fan out toward the Southwest, each positioned to maximize privacy and capture panoramic forest views. Rather than facing the street, the homes open toward nature, creating a delicate balance between openness and intimacy.
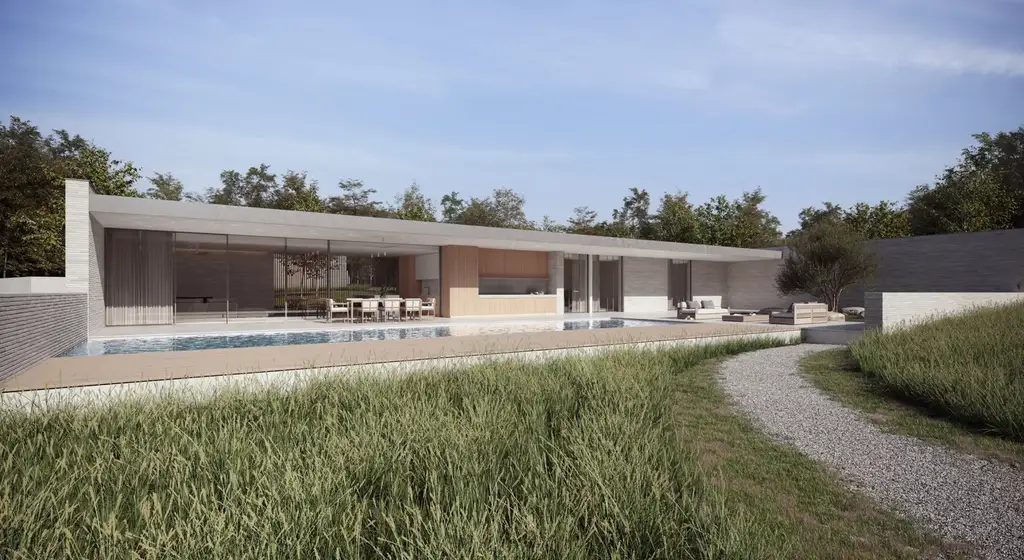
As architect Magnus Ström explains in his statement to Luxury Houses Magazine, “The essence of Longoz Houses lies in the dialogue between architecture and the forest. Every wall, window, and courtyard is designed to frame nature as a living artwork.” This philosophy guides the entire composition, resulting in homes that feel both secluded and deeply connected to their surroundings.
SEE MORE: MG House by Metropole Architects, A Bold Contemporary Retreat in South Africa
The Courtyard Concept and Spatial Harmony
Each dwelling is conceived as a three-sided courtyard house—an architectural typology that combines shelter and exposure. The courtyard forms the heart of the home, providing light, ventilation, and a sense of sanctuary. In the long house, for instance, all rooms orient toward the central courtyard, whose open side faces the forest, allowing seamless transitions between indoor and outdoor living.
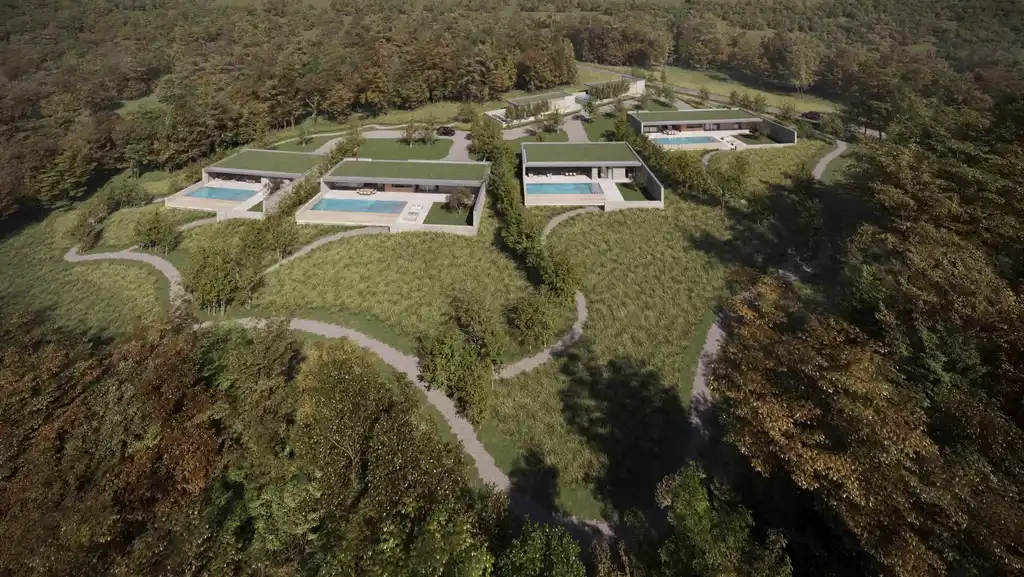
The accommodation includes three en-suite bedrooms, a guest WC, and a spacious open-plan living area. The restrained landscaping and a pool with an infinity edge draw the eye toward the forest canopy, amplifying the perception of continuity between architecture and landscape. As Ström adds, “Our goal was to make the boundaries disappear—to let the forest flow through the architecture rather than stop at its edges.”
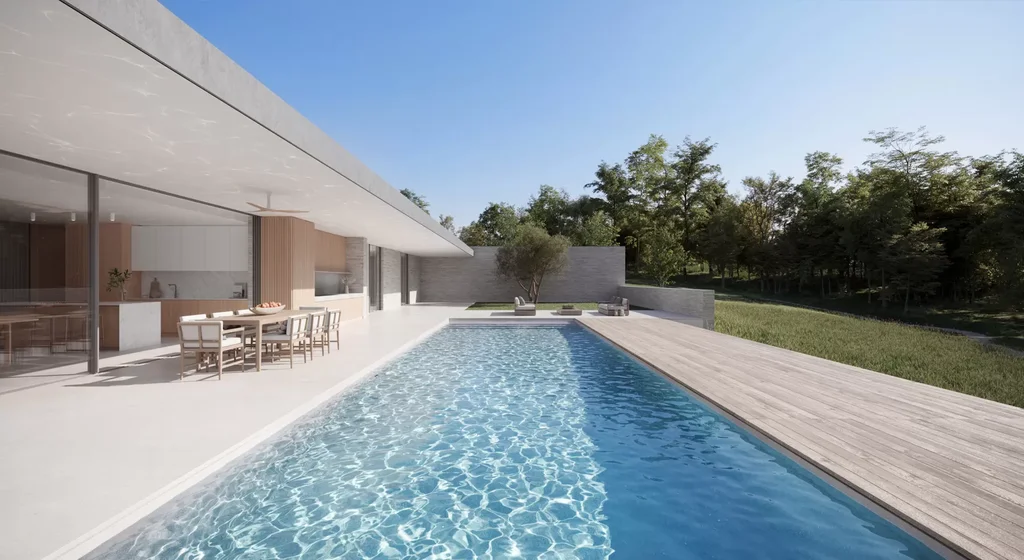
A broad roof overhang provides shade and protection, creating a generous covered terrace where residents can enjoy the gentle forest breeze. This architectural feature not only enhances comfort but also reinforces the visual horizontality that defines Ström Architects’ design language.
SEE MORE: Splendid View by SAOTA, A Contemporary Lakefront Retreat in Bad Wiessee, Germany
Variations in Design Typology
Despite their shared material palette and design DNA, the three house types—long house, compact house, and guest house—each express a unique spatial logic.
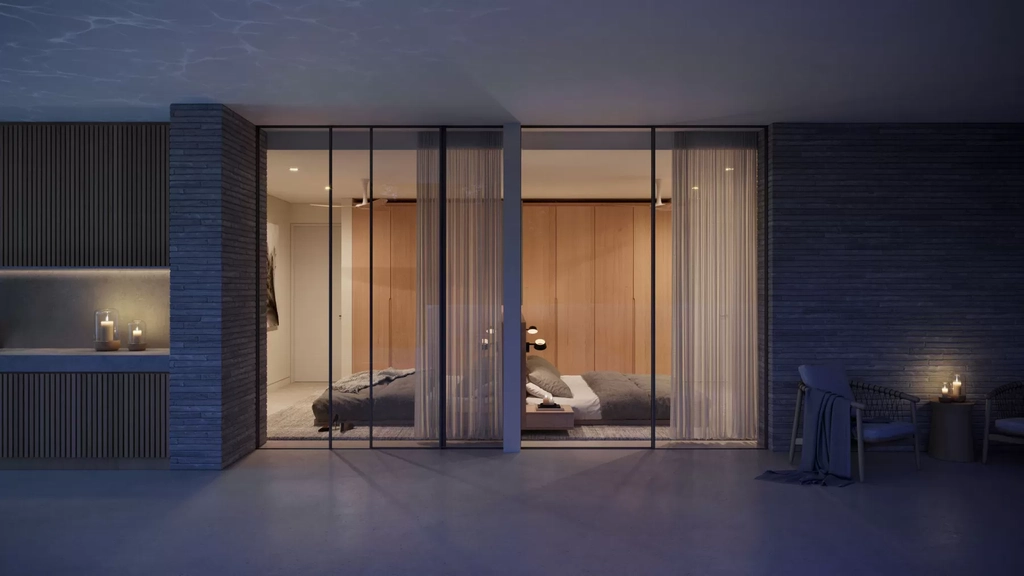
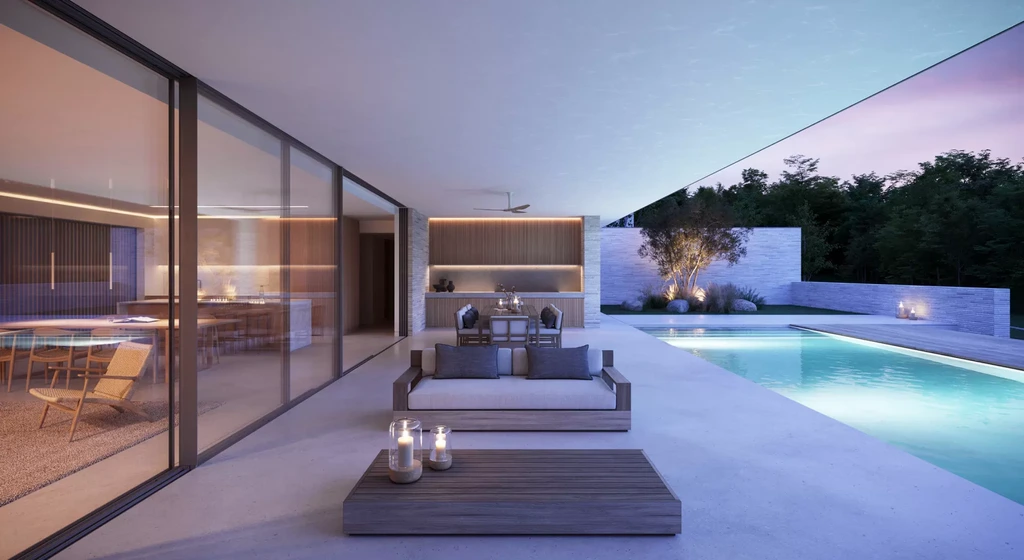
The compact house mirrors the long house’s minimal elegance but offers a deeper floor plan, accommodating four bedrooms. Two rooms overlook the courtyard while the others face the street, ensuring privacy without sacrificing openness. The outdoor living area is notably more expansive, emphasizing the project’s focus on leisurely living within a natural environment.
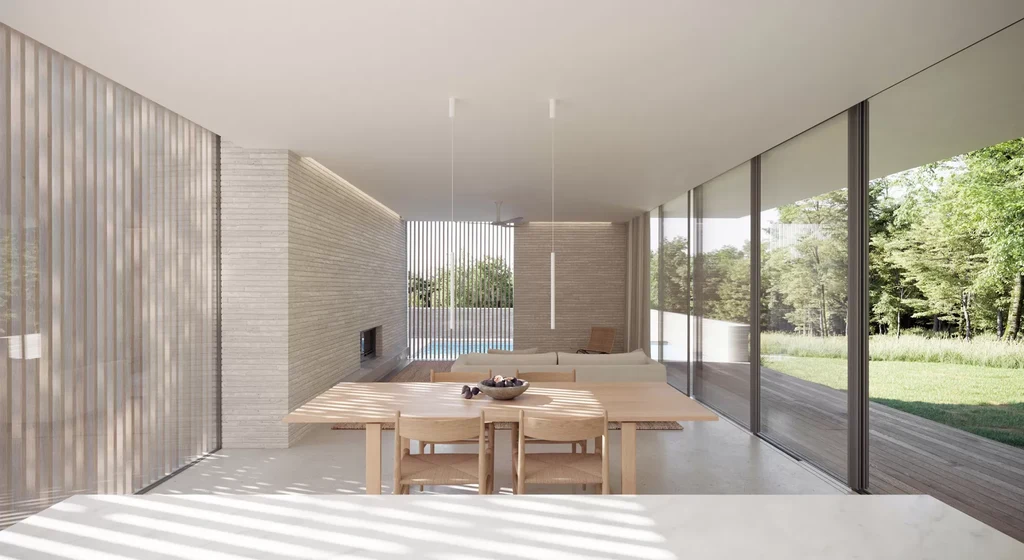
Meanwhile, the guest house serves as a more intimate counterpart. Designed as a single-bedroom retreat, it features a small plunge pool and retains the same architectural vocabulary—off-white brick walls and a robust concrete roof. This smaller structure completes the composition, maintaining coherence across the entire ensemble while offering flexibility for different lifestyles.
SEE MORE: Cliff House by SAOTA, A Bold Architectural Icon in Dakar, Senegal
Material Honesty and Environmental Response
Materiality plays a crucial role in the project’s quiet elegance. The use of off-white brick paired with a heavy concrete roof not only enhances the aesthetic purity of the architecture but also ensures thermal stability throughout the summer months. The masonry construction provides substantial thermal mass, naturally regulating interior temperatures without relying heavily on mechanical systems.
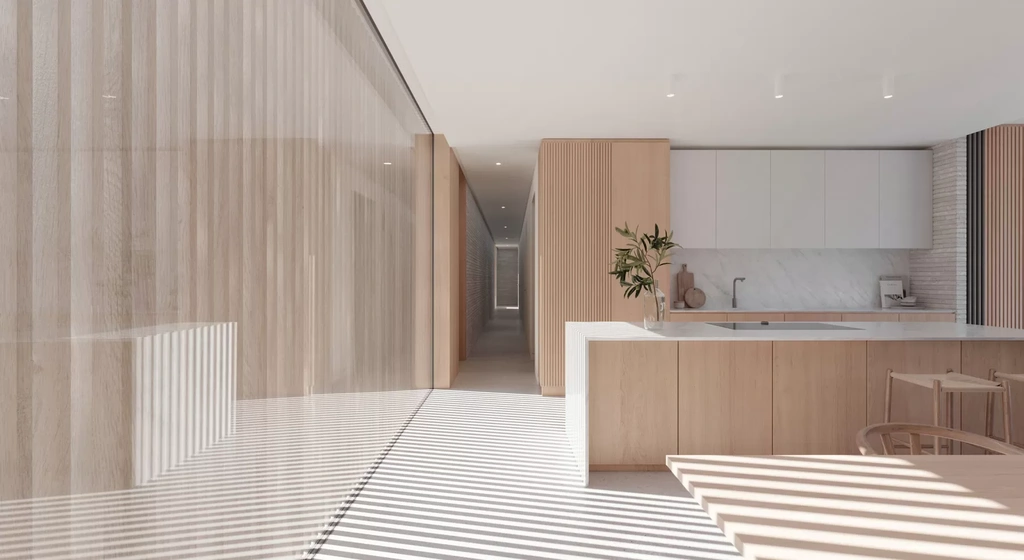
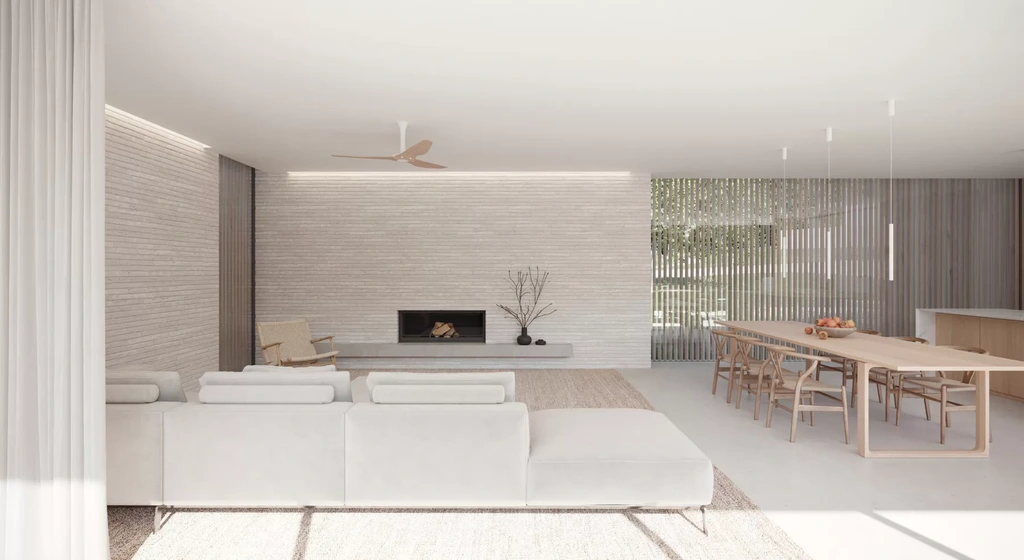
In conversation with Luxury Houses Magazine, Ström elaborates, “The materials are timeless—honest, durable, and regionally grounded. They age gracefully and respond naturally to light and weather, allowing the buildings to belong to their place.” The restrained color palette reinforces the project’s calm atmosphere, allowing the play of shadows and natural light to animate the facades throughout the day.
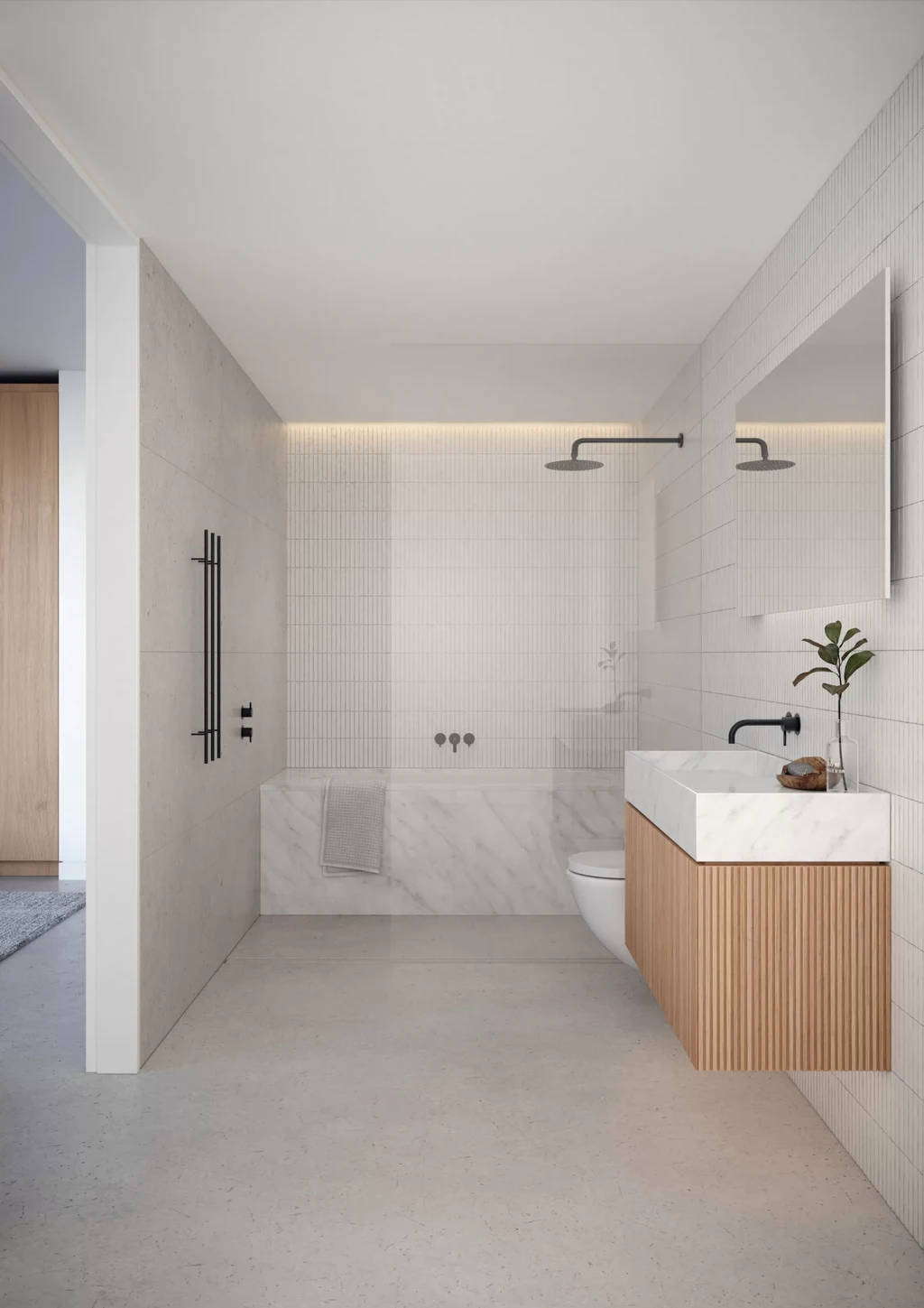
SEE MORE: Residence KR by Caroline Andrusko Arquitetos, A Family-Centered Sanctuary in Curitiba
A Quiet Dialogue with Nature
More than a residential development, Longoz Houses by Ström Architects stand as a meditation on simplicity, privacy, and connection. The architectural composition, with its interplay of mass and void, solid and transparent, mirrors the rhythm of the surrounding forest. Every element—from the courtyard pools to the shaded verandas—invites inhabitants to live with awareness of nature’s cycles.
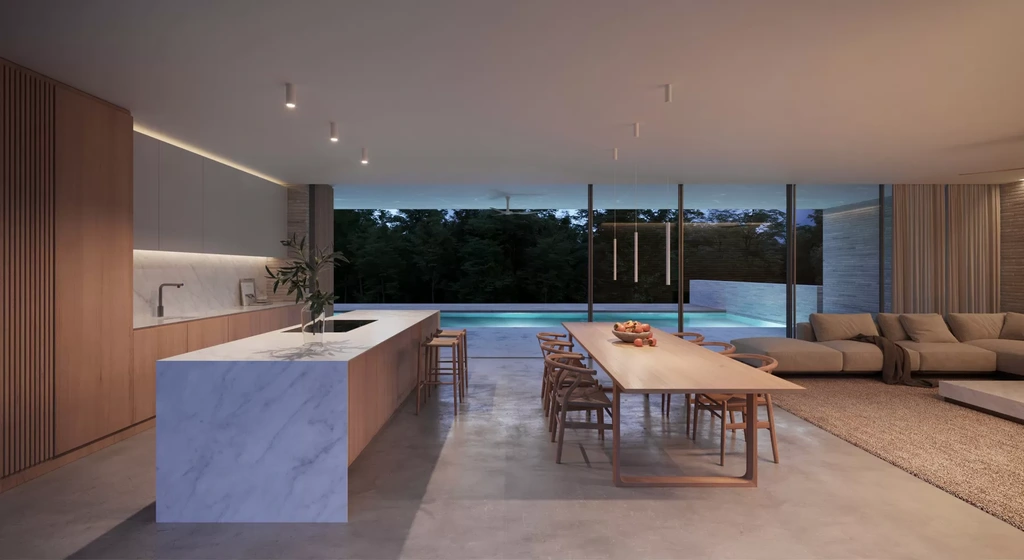
As the architect concludes, “Architecture should offer refuge, but also reflection. In Longoz, we designed homes that breathe with the forest—slowly, quietly, beautifully.”
With their sculptural forms, thoughtful siting, and tactile materials, the Longoz Houses redefine the idea of a modern forest retreat. In their silent harmony with the beech-covered hills and the distant shimmer of the Black Sea, they embody the timeless connection between design and landscape—a hallmark of Ström Architects’ poetic modernism.
Photo credit: | Source: Strom Architects
For more information about this project; please contact the Architecture firm :
– Add: Unit 4, The Old Printworks, 85b High Street, Lymington
Hampshire, SO41 9AN UK
– Tel: +44 01590 677 442
– Email: studio@stromarchitects.com
More Projects in Turkey here:
- Villa Murus by Başak Akkoyunlu Design, A Walled Sanctuary of Light, Stone, and Serenity
- Villa Mass by Başak Akkoyunlu Design, A Sculpted Stone Villa That Plays with Light, Mass, and Void
- The Pearl by Basak Akkoyunlu Design, A Sculptural Seaside Sanctuary in Çeşme-Dalyan
- Casa Sonne by Başak Akkoyunlu Design, A Sun-Washed Villa Where Architecture Embraces Light and Landscape
- Villa Duo by Başak Akkoyunlu Design, A Refined Twin Villa Redefining Privacy and Spatial Harmony in Alaçatı































