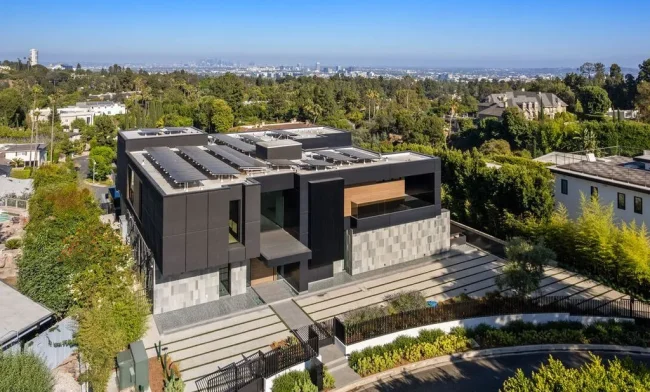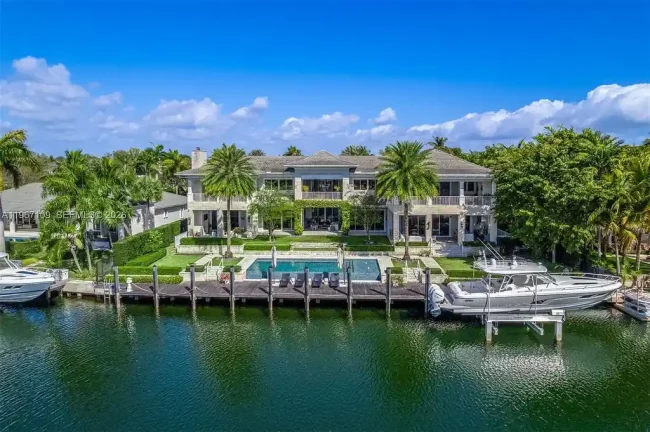Deer Harbor House by Syndicate Smith, A Serene Island Retreat Rooted in Nature
Architecture Design of Deer Harbor House
Description About The Project
Deer Harbor House by Syndicate Smith is a tranquil family retreat on Orcas Island, where elemental modern design blends seamlessly with forest and horizon.
The Project “Deer Harbor House” Information:
- Project Name: Deer Harbor House
- Location: Deer Harbor, WA, United States
- Designed by: Syndicate Smith
Deer Harbor House by Syndicate Smith
When a young Seattle family went in search of a slower, more intentional way of living, they found it on Orcas Island—a ferry ride from the city, yet a world apart in rhythm and atmosphere. Perched on a bluff overlooking the water, Deer Harbor House by Syndicate Smith redefines what it means to live quietly in nature. Designed by the Washington-based firm Syndicate Smith, the residence embodies the studio’s philosophy of emotionally grounded, site-responsive architecture.
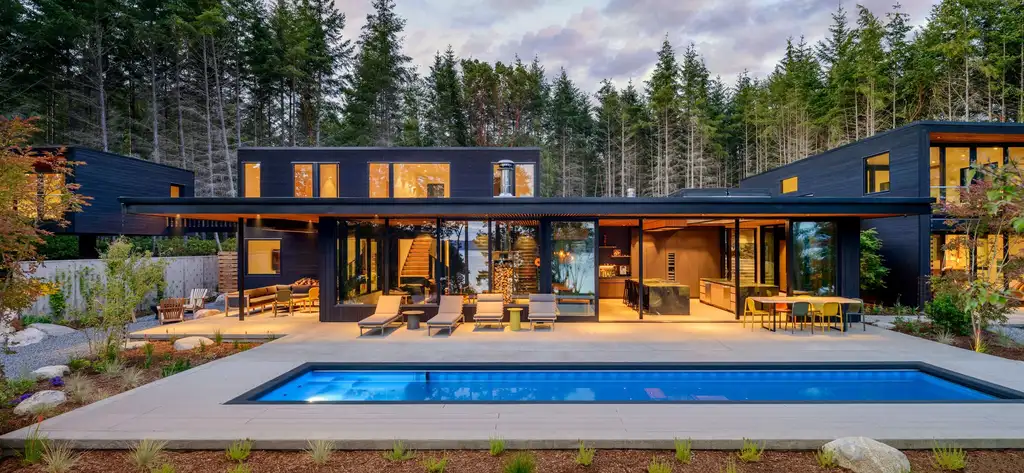
The site itself had long been overlooked: a rugged, wooded bluff, bisected by an old road and encircled by towering evergreens. Yet within its contours lay the promise of both seclusion and horizon.
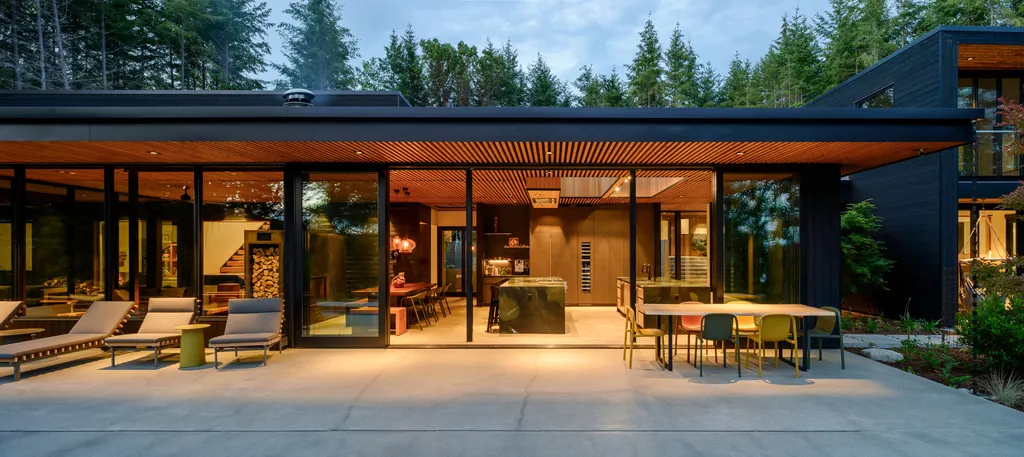
SEE MORE: Capuchinas Villa by Orther Architects, A Dialogue Between Geometry and Nature
A Design Born from Restraint
The homeowners—a young family with deep roots in the Pacific Northwest—approached Syndicate Smith with a clear brief: to create a dwelling that felt modern yet timeless, textured yet understated. The father, a general contractor, would build the home himself with his off-island crew, adding a layer of craftsmanship and intimacy to the process.
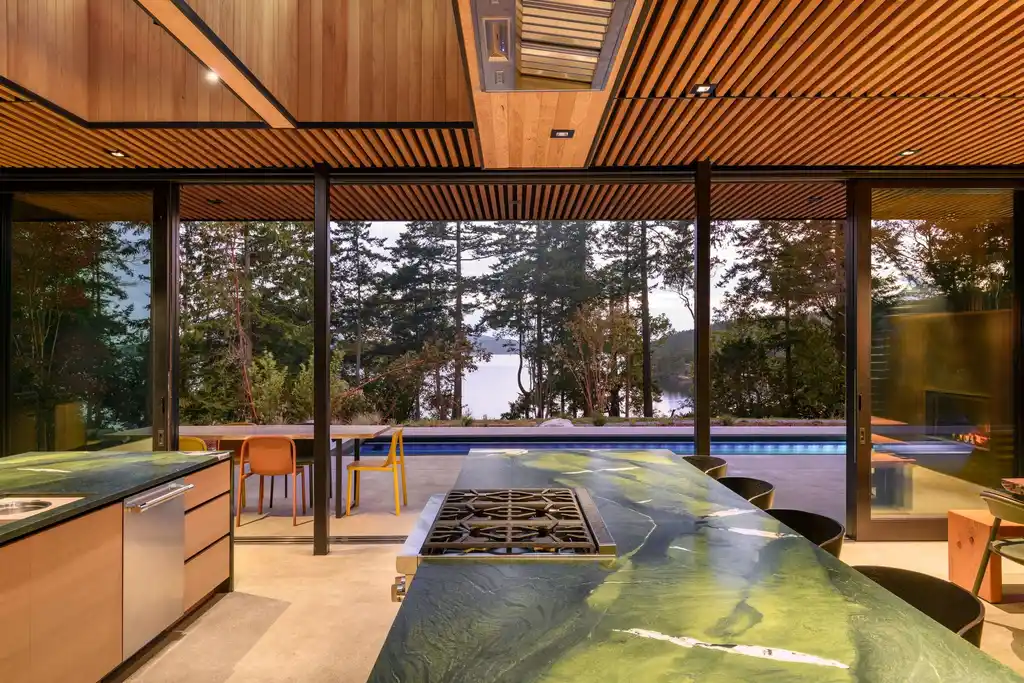
Given the narrow buildable zone, defined by land-use restrictions and a public right-of-way, the design required precision and restraint. The architects responded by following the site’s natural contours, shaping the house to flow with the hillside rather than resist it. The approach allows the surrounding forest to envelop the home, while native plantings reestablish the ecological rhythm of the land.
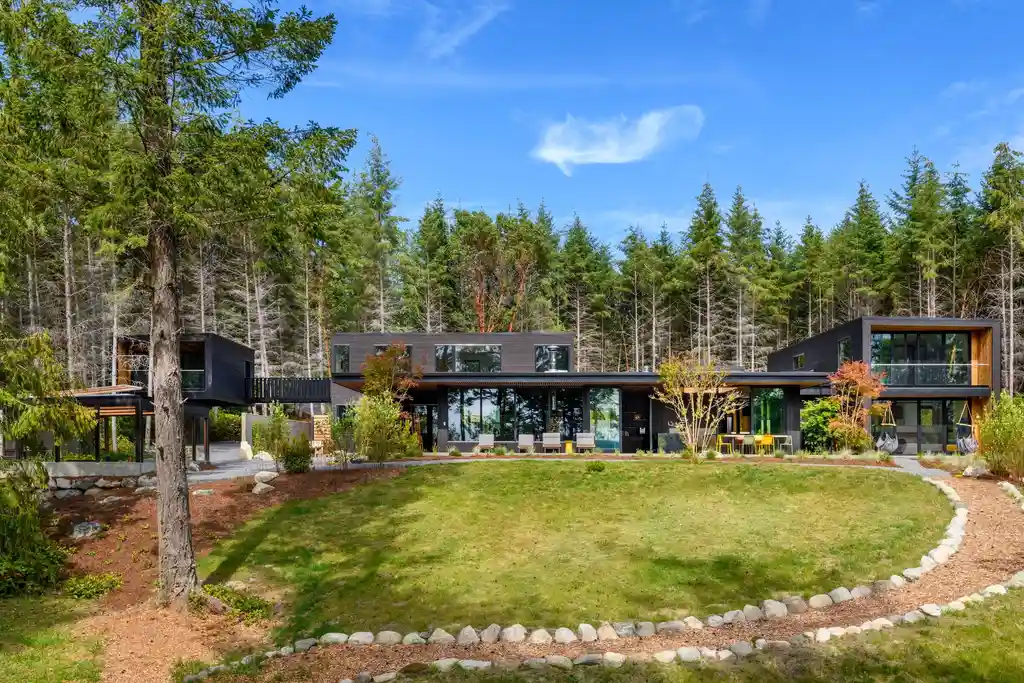
SEE MORE: 2-Ray House by Facade, A Dialogue Between Geometry, Landscape, and Light
Elemental Form and Material Honesty
The design of Deer Harbor House is elemental in its simplicity. The home is composed of interlocking volumes clad in natural wood and muted materials that weather gracefully over time. Wide rooflines extend outward, creating sheltered terraces that blur the threshold between inside and out. Large panes of glass frame forest and water views, allowing daylight to trace across the interiors throughout the day.
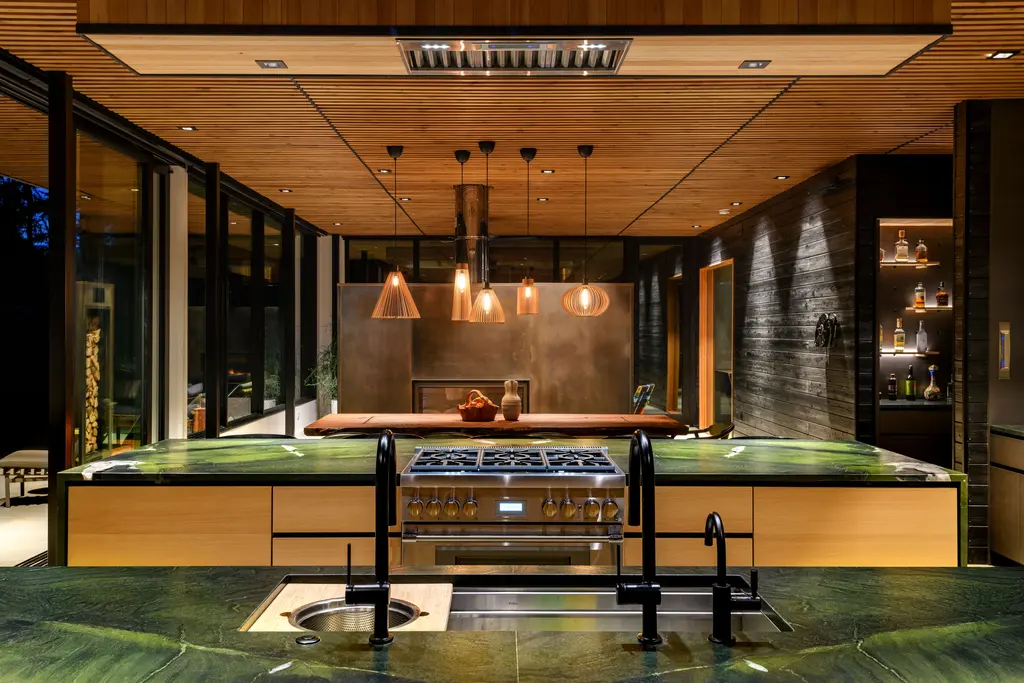
Inside, the home embraces tactile materials—warm timber, exposed steel, and polished concrete—that echo the textures of the surrounding environment. Every detail, from the custom joinery to the window reveals, is executed with precision, reflecting the builder-owner’s hands-on approach.
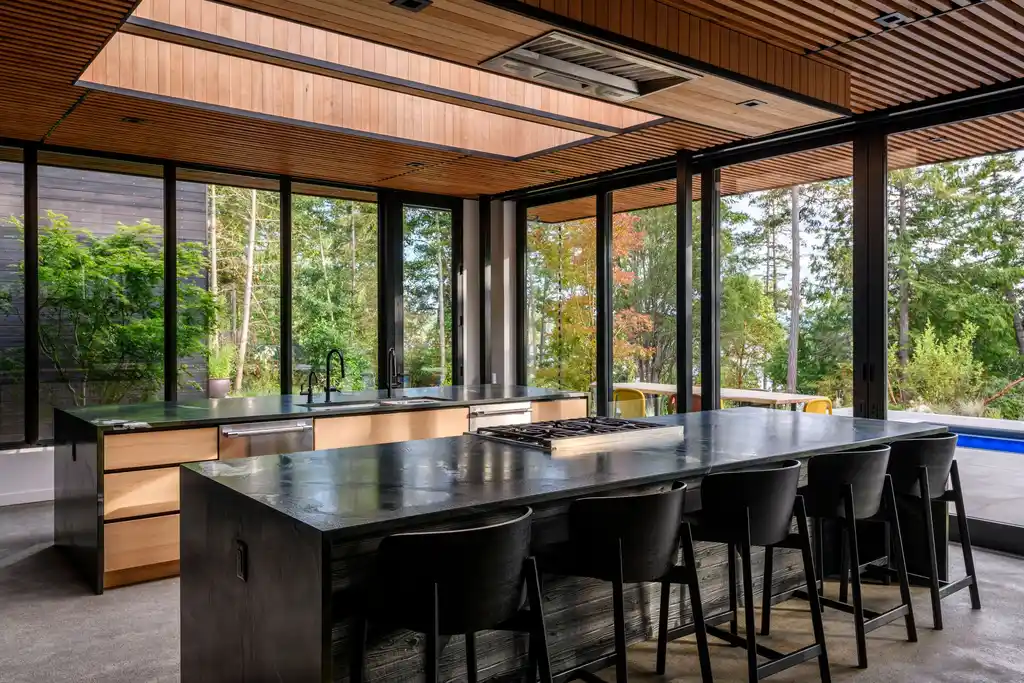
SEE MORE: Casa Pinus by Facade, Reinterpreting a 1970s Villa for Contemporary Living
A Dialogue Between Land and Life
The experience of arrival is deliberately understated. Whether approached by foot along a walking path or by car, the entry sequence unfolds slowly—through forest shade, over textured stone, and finally into the filtered light of the main living space. The spatial journey reinforces a sense of discovery, while maintaining intimacy with the land.
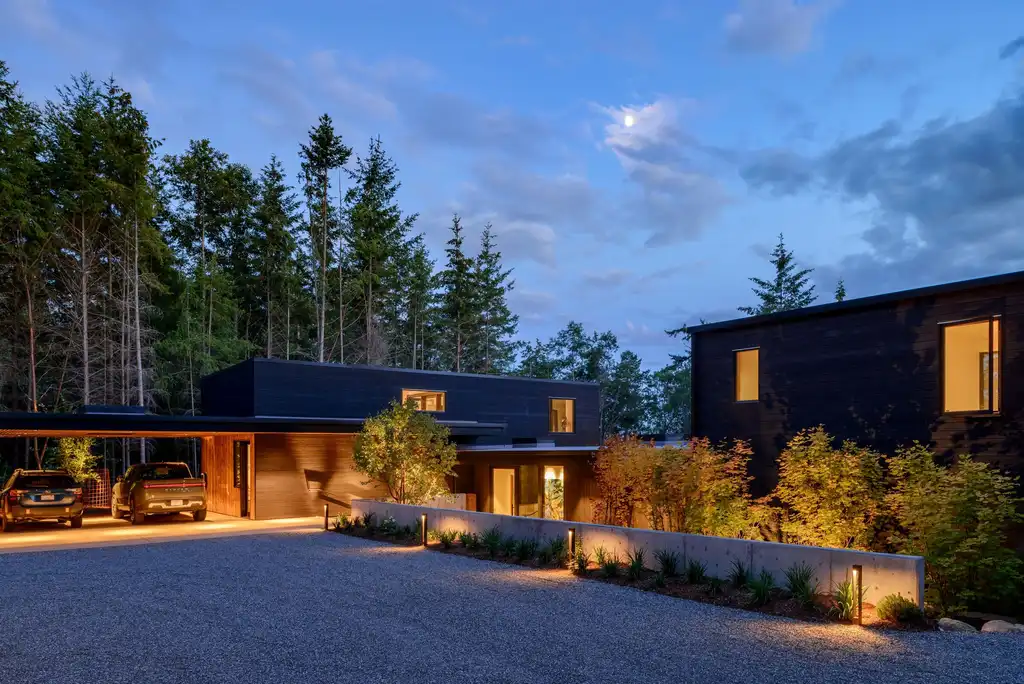
The home’s layout privileges views without sacrificing privacy. Public spaces like the kitchen and living area open toward the horizon, while private rooms retreat into the hillside, offering quiet refuge. The design establishes a continuous dialogue between built form and natural landscape—between shelter and exposure, permanence and impermanence.
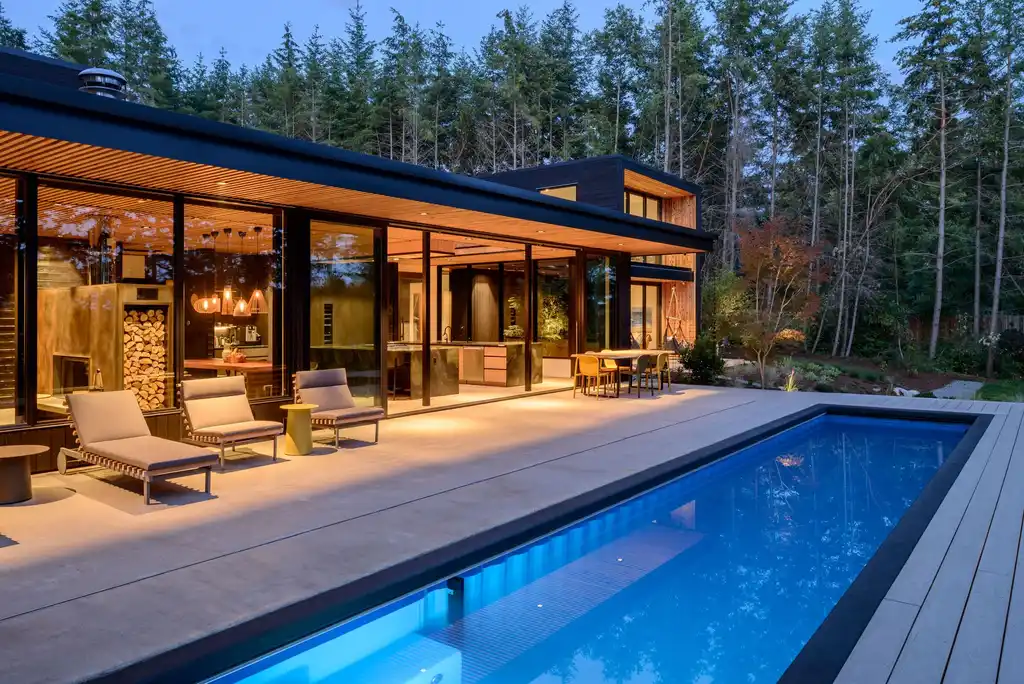
SEE MORE: RL House by Sayala e Rafael Arquitetos Associados, Overlapping Volumes and Social Connection
Living Lightly, Building Mindfully
Beyond its aesthetic purity, the home embraces sustainable strategies intrinsic to island living. High-efficiency insulation, locally sourced materials, and passive solar orientation reduce energy demand. Rainwater collection and native landscaping minimize ecological disruption while enhancing the home’s sense of place.
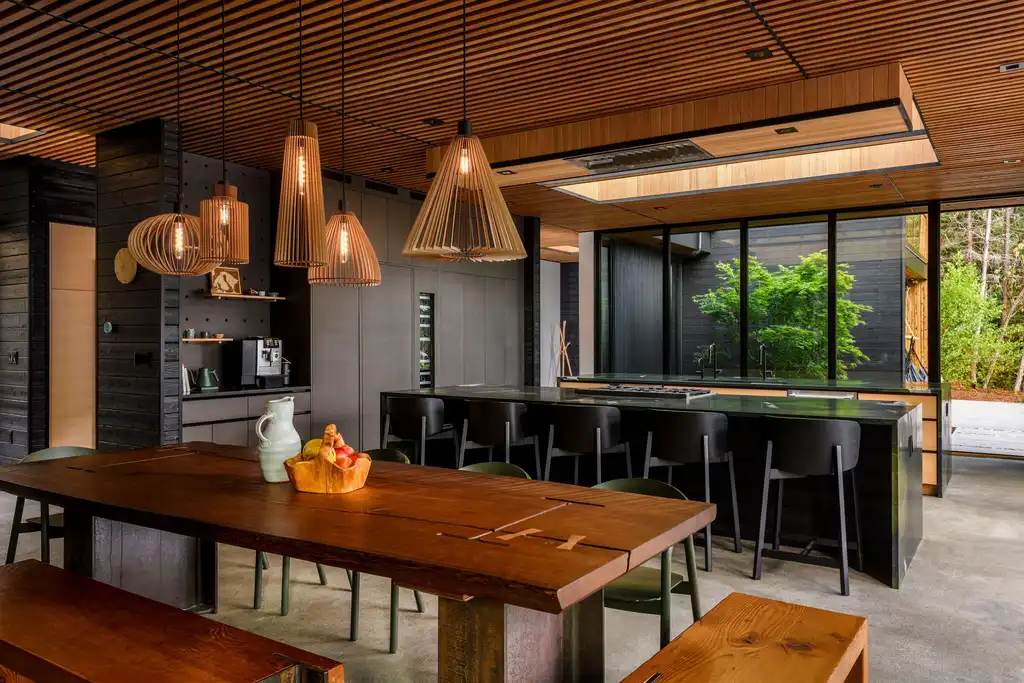
Through these choices, Deer Harbor House by Syndicate Smith demonstrates how architecture can be both modern and humble—an elegant expression of living lightly on the land. The result is a home that feels less like a statement and more like a continuation of the island’s story.
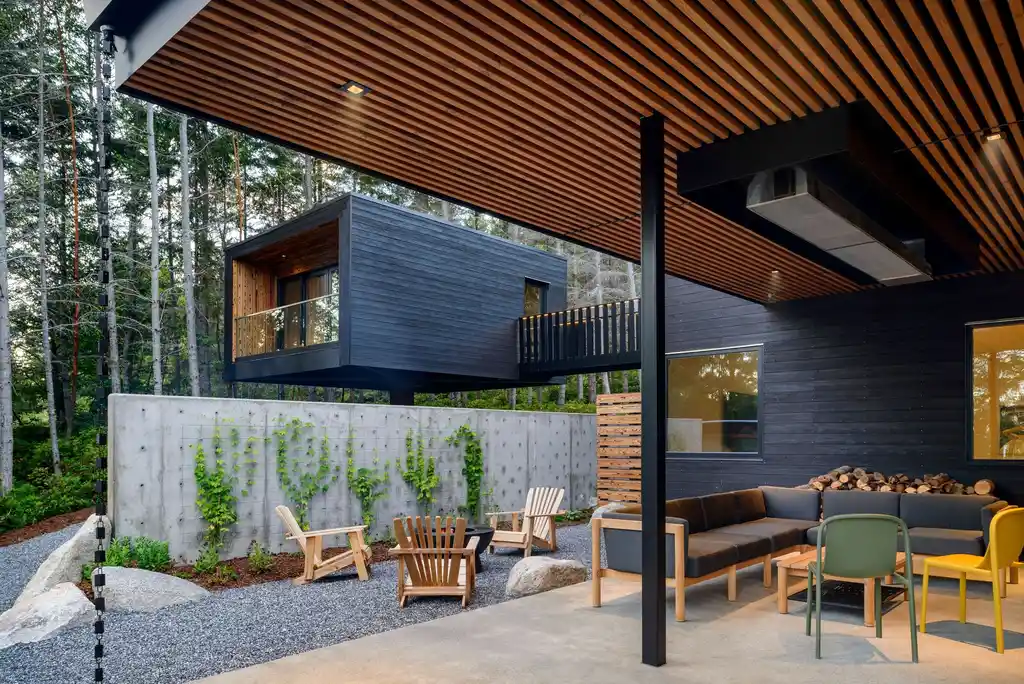
SEE MORE: La Deseada Housing by Estudio AP, A Luxury Hillside Retreat of Modern Architecture
A Quiet Testament to Place
Deer Harbor House is not simply a structure—it is a philosophy made tangible. Every wall, window, and walkway is part of a larger composition that honors the quiet beauty of Orcas Island. By weaving modern craftsmanship into a landscape shaped by time and tide, Syndicate Smith has created a retreat that speaks softly but with great clarity.
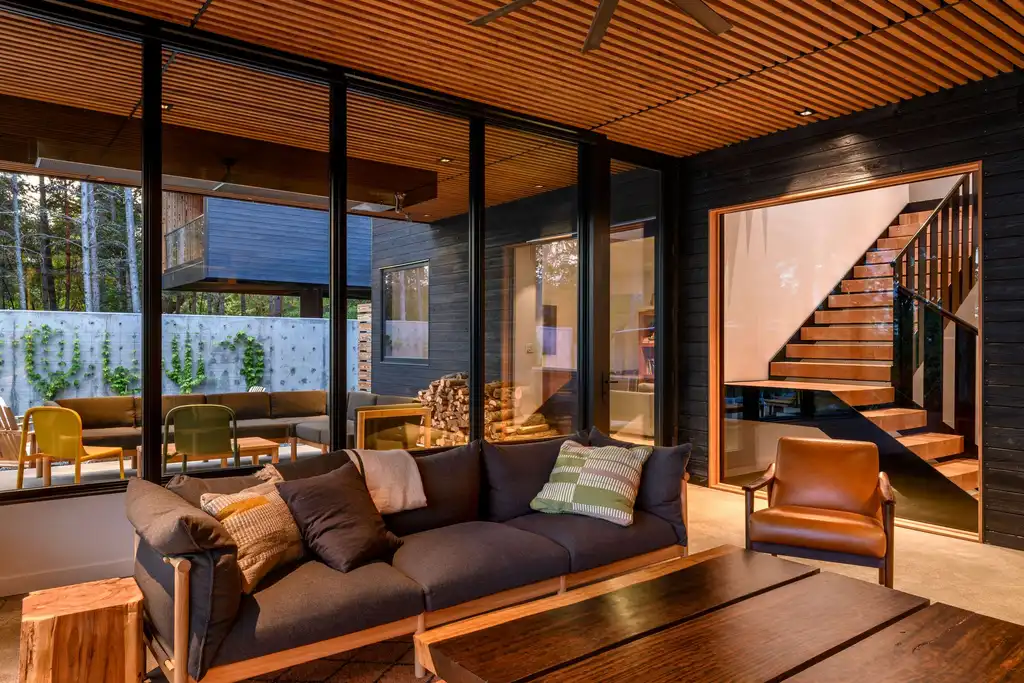
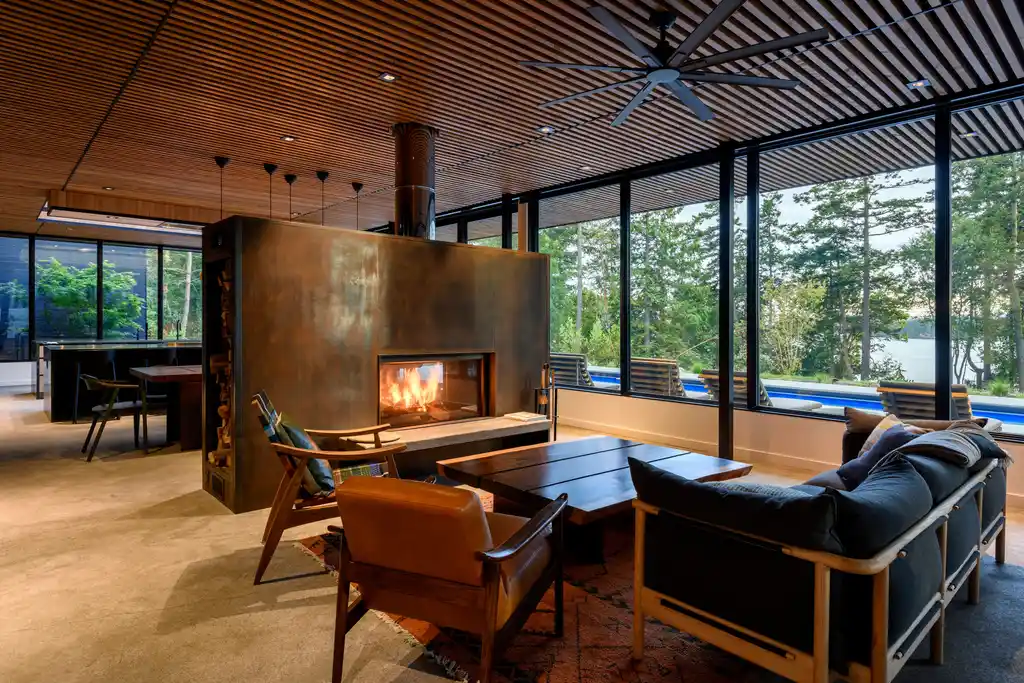
With its elemental materiality, precise detailing, and poetic connection to place, the house stands as a serene model for contemporary living—one that proves true luxury lies in simplicity, authenticity, and belonging.
Photo credit: Will Austin | Source: Syndicate Smith
For more information about this project; please contact the Architecture firm :
– Add: 220 US Hwy 2, Leavenworth, WA 98826, United States
– Tel: +1 509-670-3130
– Email: info@syndicatesmith.com
More Projects in United States here:
- Discover Boca Raton’s Most Striking $23.3 Million Waterfront Estate in Royal Palm Yacht & Country Club
- $13.7 Million Coral Gables Waterfront Retreat Redefines Luxury Boater Living
- Exquisite 14-Acre Estate boasts The Epitome of Luxury Living in North Carolina Hits the Market for $7.5 Million
- $9 Million Waterfront Sanctuary Redefines Luxury Living in Hallandale, Florida
- $11.5 Million Naples Luxury Estate with Panoramic Golf, and Preserve Views Showcasing Ultimate Elegance
