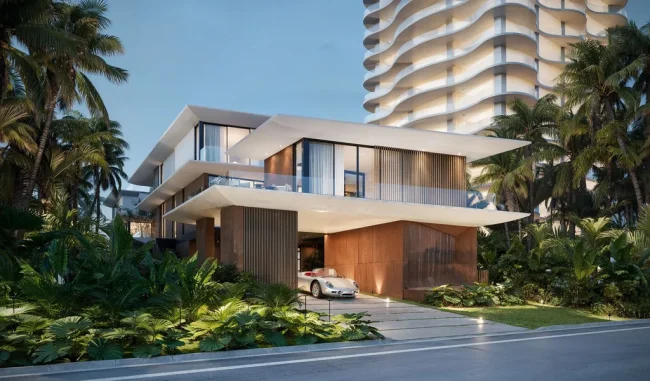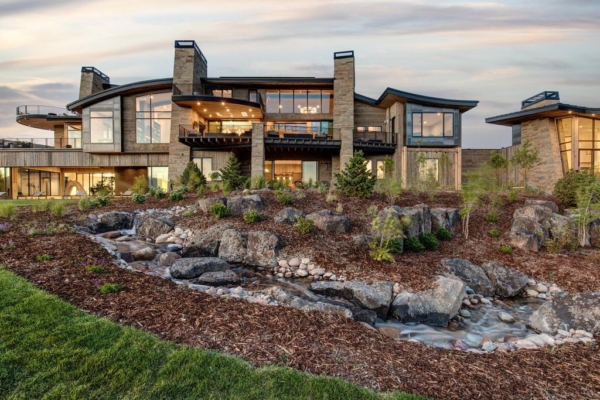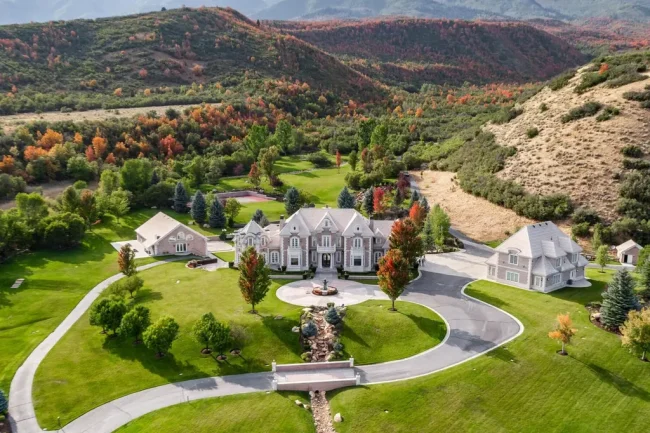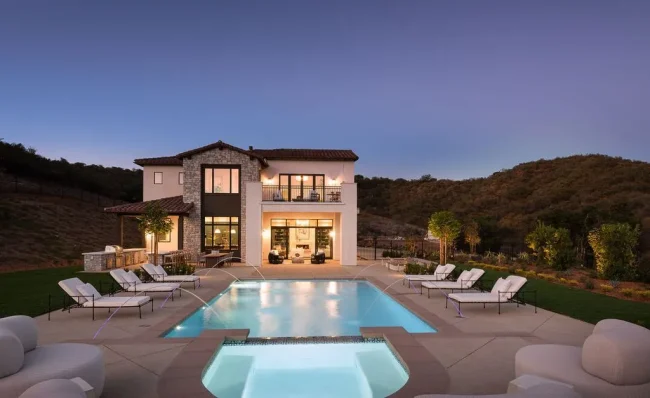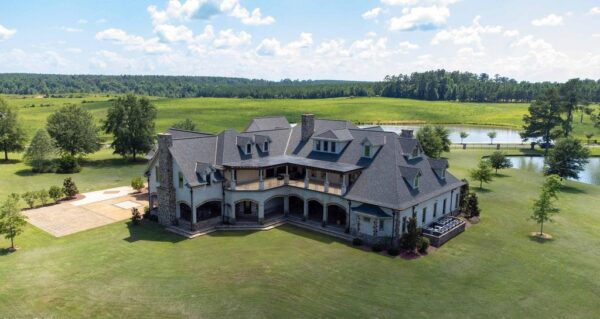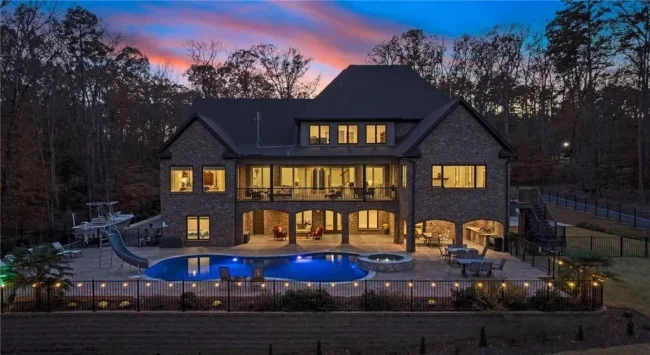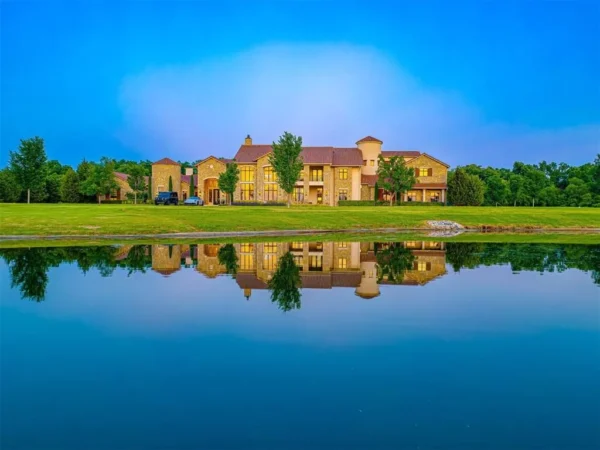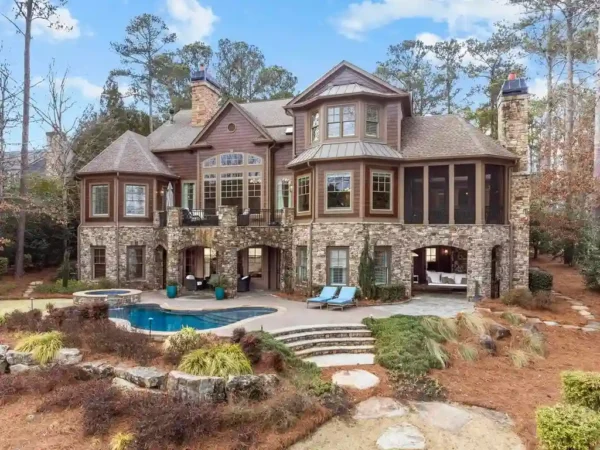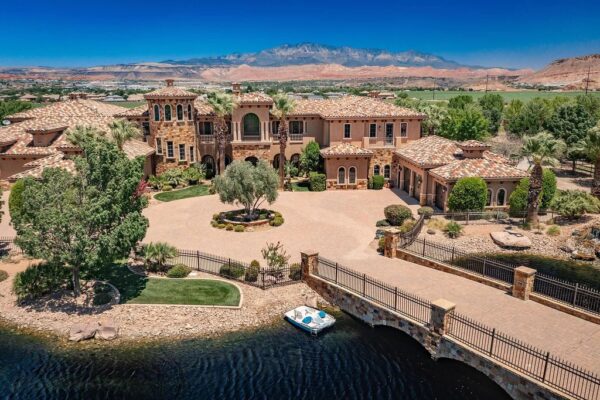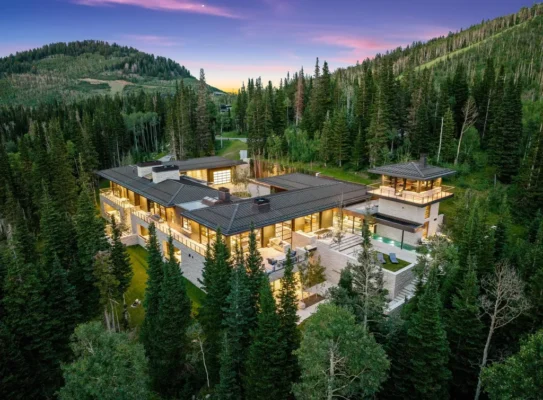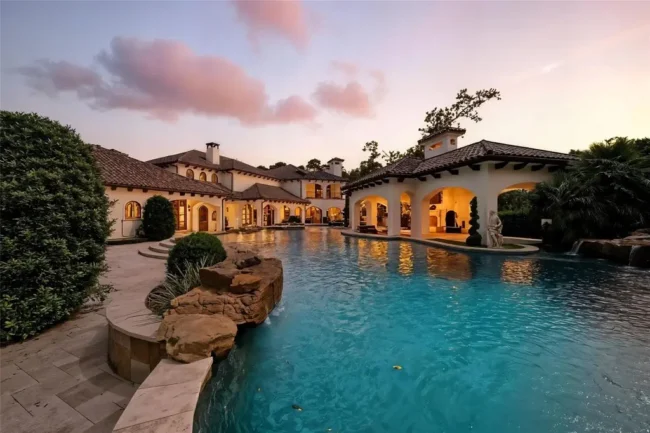10M House by CUBO Design Architect Embraces Tranquility Between Ocean, Orchard, and Bamboo Forest
Architecture Design of 10M House
Description About The Project
10M House by CUBO Design Architect redefines minimalist living near the Pacific Ocean. Set between a mandarin orchard and bamboo forest, this tranquil home unfolds around a shimmering 20-meter pool, harmonizing architecture, light, and nature into one poetic composition.
The Project “10M House” Information:
- Project Name: 10M House
- Location: Japan
- Project Year: 2025
- Area: 540 m2
- Designed by: CUBO Design Architect
A Meditation on Light, Water, and Nature
Nestled in a quiet coastal area near the Pacific Ocean, 10M House by CUBO Design Architect is a serene retreat where architecture dissolves into the landscape. Surrounded by a mandarin orchard to the south and a dense bamboo forest to the west, this residence was envisioned as a peaceful escape for a Japanese-American couple seeking harmony with nature.
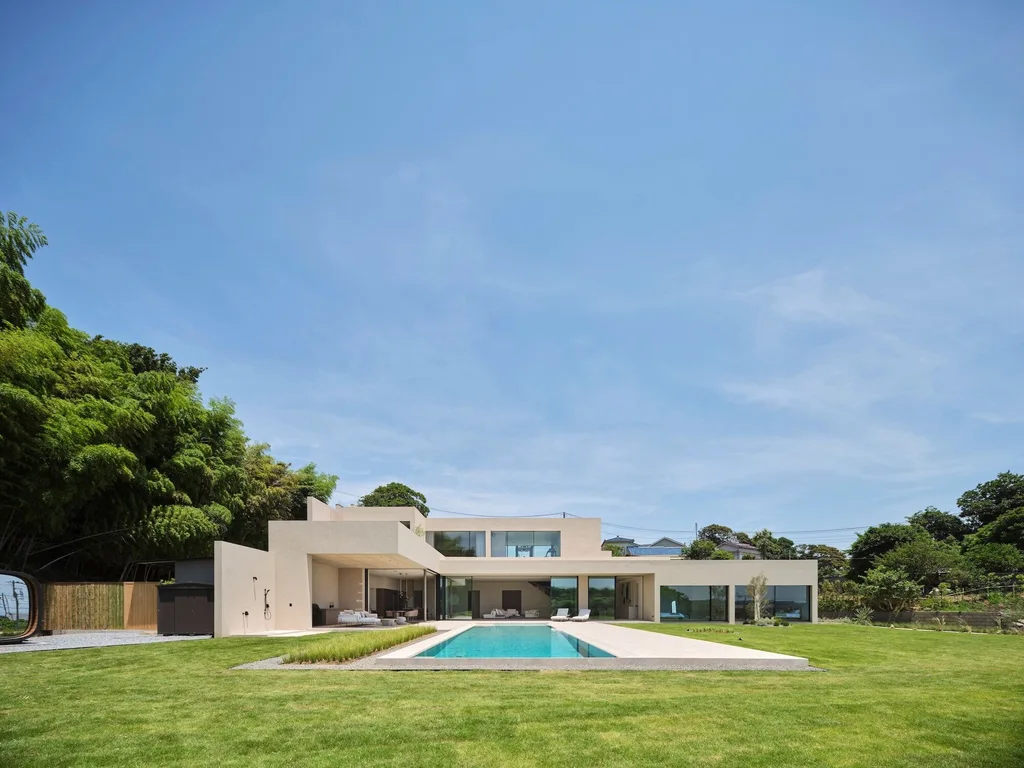
The house sits on a gently sloping 5,200-square-meter site, where the scent of salt air mingles with birdsong and the rustling of leaves. Every element — from material selection to spatial rhythm — was carefully composed to heighten awareness of natural phenomena.
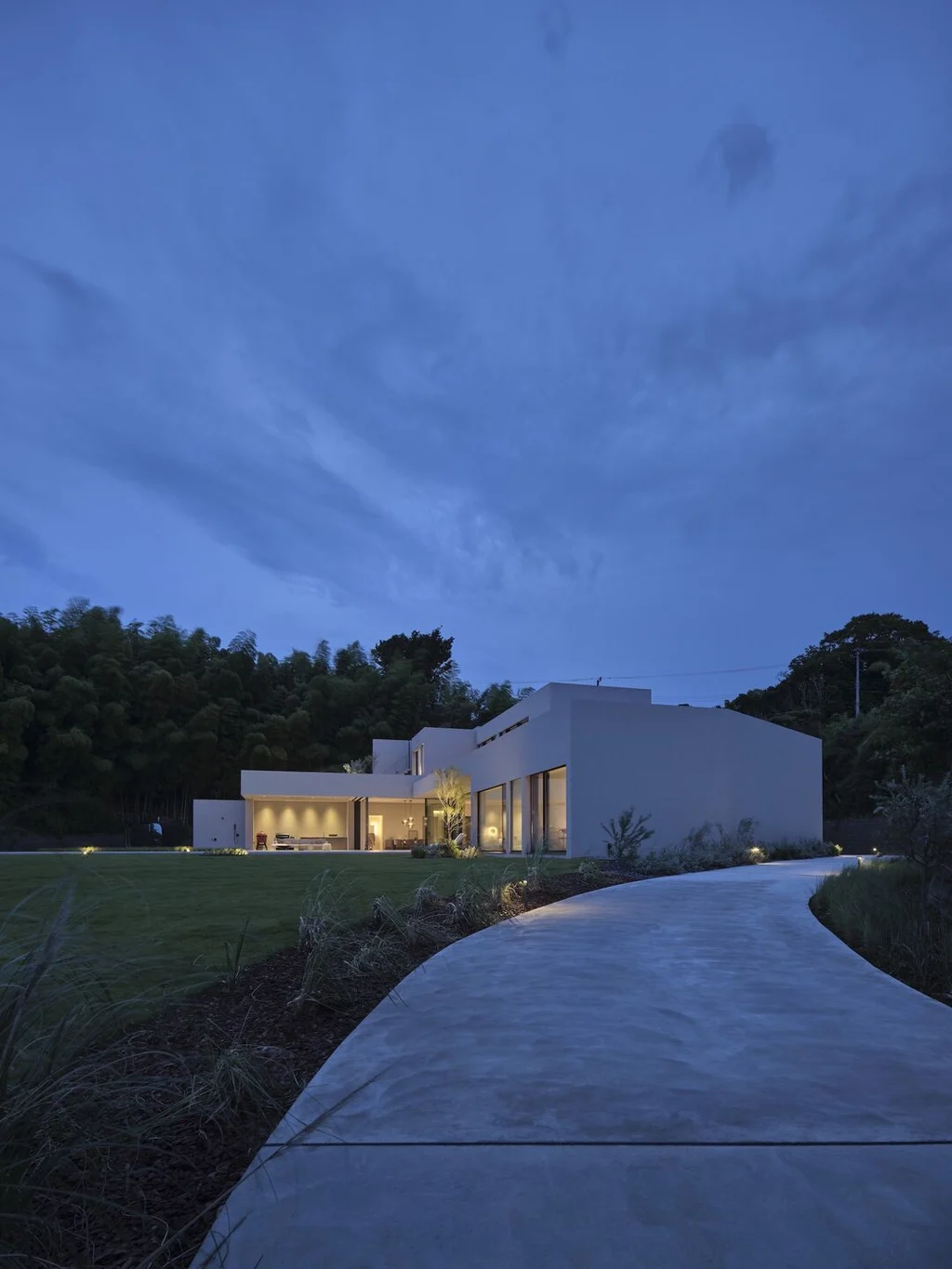
“Our intention was to create a home where the boundary between built form and landscape becomes invisible,” explained the lead architect from CUBO Design Architect in an interview with Luxury Houses Magazine. “Here, the architecture doesn’t dominate the environment — it listens to it.”
SEE MORE: Faust Residence by KEM STUDIO, Modern Lakeside Masterpiece at Lake Winnebago
A Home Designed Around Water
At the heart of 10M House by CUBO Design Architect lies a striking 20-meter-long pool, shimmering like a mirror between the orchard and the house. Its position defines the entire architectural composition, establishing the main axis and organizing every room around the movement of water and light.
Reflections ripple through the interiors, creating a meditative atmosphere that changes throughout the day. From the living room, dining area, and bedrooms, the pool remains a constant yet ever-changing presence — glistening in the morning sun and glowing softly under the night sky.
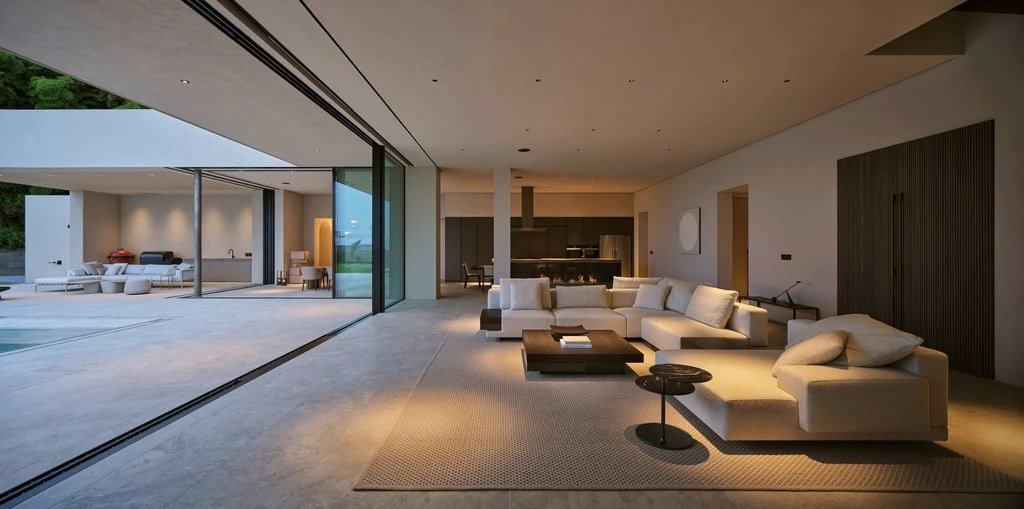
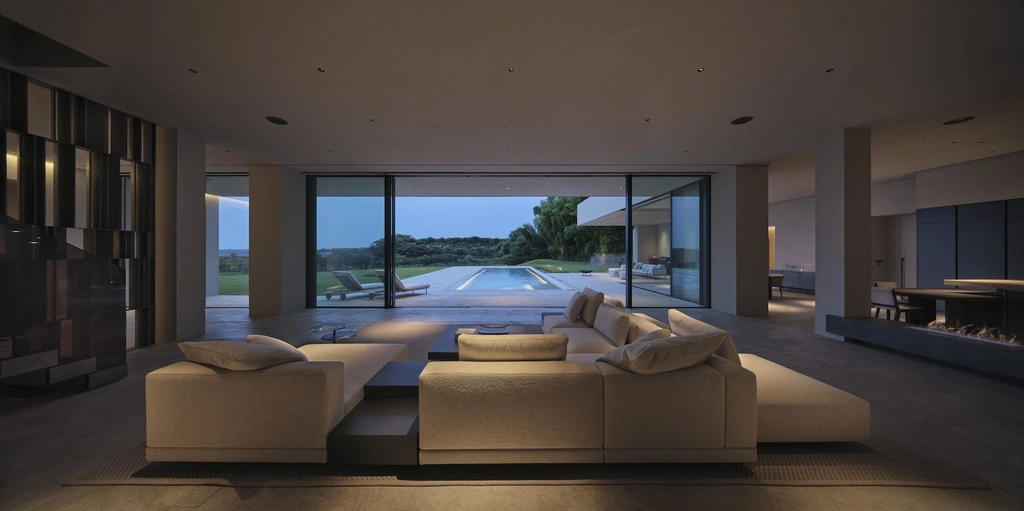
“The pool is the emotional core of the home,” the architect shared. “We wanted every space to feel the presence of water — its sound, its reflection, its quiet dialogue with the sky.”
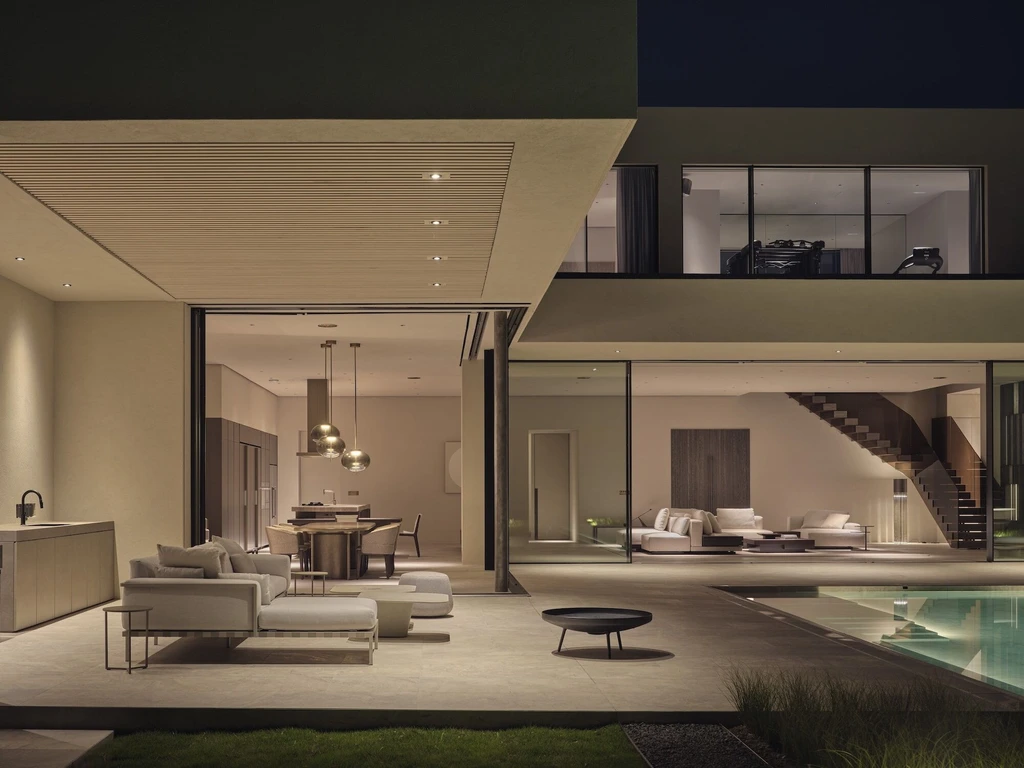
SEE MORE: Deer Harbor House by Syndicate Smith, A Serene Island Retreat Rooted in Nature
Spatial Sequencing and Japanese Sensibility
Approaching 10M House, the visitor experiences a carefully orchestrated transition from darkness to light — a spatial rhythm inspired by traditional Japanese architecture. The path begins like entering a cave, with a dimly lit gallery space leading toward the grand reveal of the pool and orchard beyond.
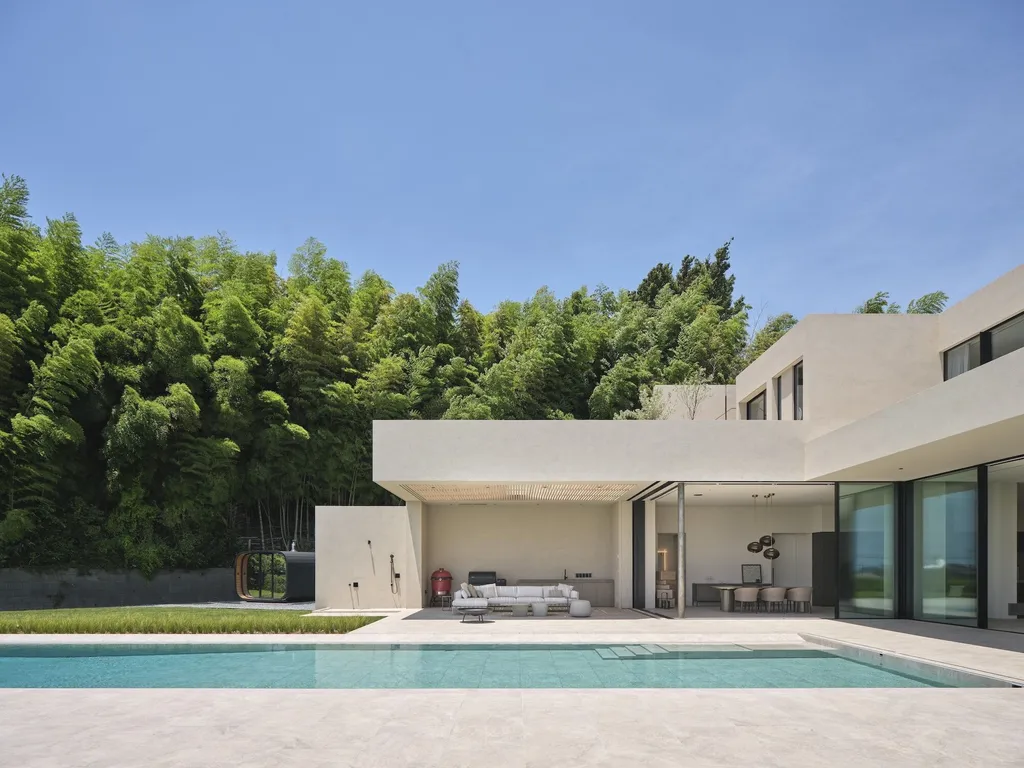
The contrast between shadow and brightness, low and high ceilings, and the shift in spatial scale evoke an emotional journey. This sequence, combined with a consistent 3.5-meter-high grid of horizontals and verticals, brings balance and rhythm to the entire composition.
The result is a residence that feels timeless — minimalist yet deeply rooted in cultural memory, echoing principles found in tea pavilions and Zen gardens.
SEE MORE: Meadow House by Ström Architects, Elegant Pin-Wheel Design in Essex Countryside
Material Authenticity and Atmosphere
The material palette of 10M House by CUBO Design Architect is intentionally restrained: natural plaster walls, bark-covered logs, raw wood, and exposed concrete surfaces create a quiet dialogue between texture and light. Every detail, from the joinery to the light fixtures, was designed to disappear — allowing the focus to remain on the interplay between the natural and the built.
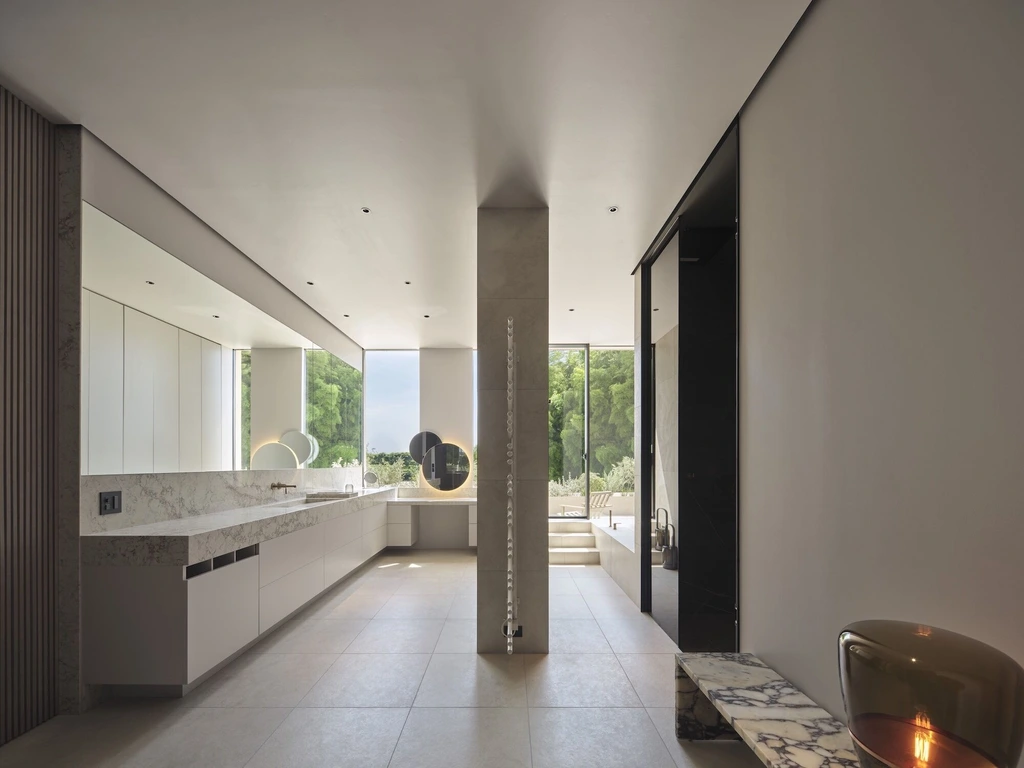
The tea room, situated at the farthest end of the home, is the most contemplative space. Framed by the bamboo forest, it draws in filtered light and soft shadows, offering a sanctuary for reflection. Here, traditional materials and design motifs inspired by Sen no Rikyū are reinterpreted with modern sensibility, balancing reverence and innovation.
“We wanted to design a house that breathes,” said the architect to Luxury Houses Magazine. “Every wall, surface, and opening invites the outside world in — not as a view, but as a living experience.”
SEE MORE: Longoz Houses by Ström Architects, Tranquil Forest Retreats Near the Black Sea
A Symphony of Simplicity
Inside, 10M House by CUBO Design Architect includes a generous wine cellar, two guest suites, and a fitness room — yet none of these spaces feel extravagant. The simplicity of materials and composition encourages a deeper connection to the rhythm of nature: the shifting light on the water, the rustle of the bamboo, and the distant sound of waves.
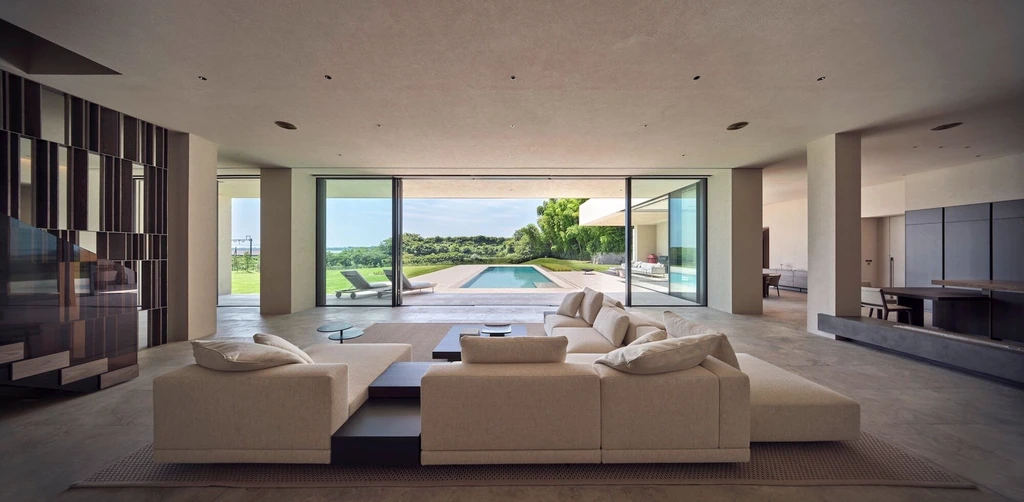
The architecture radiates stillness — a quiet confidence that amplifies the beauty of its surroundings. It’s not a house that demands attention, but one that reveals itself slowly through sensory experience.
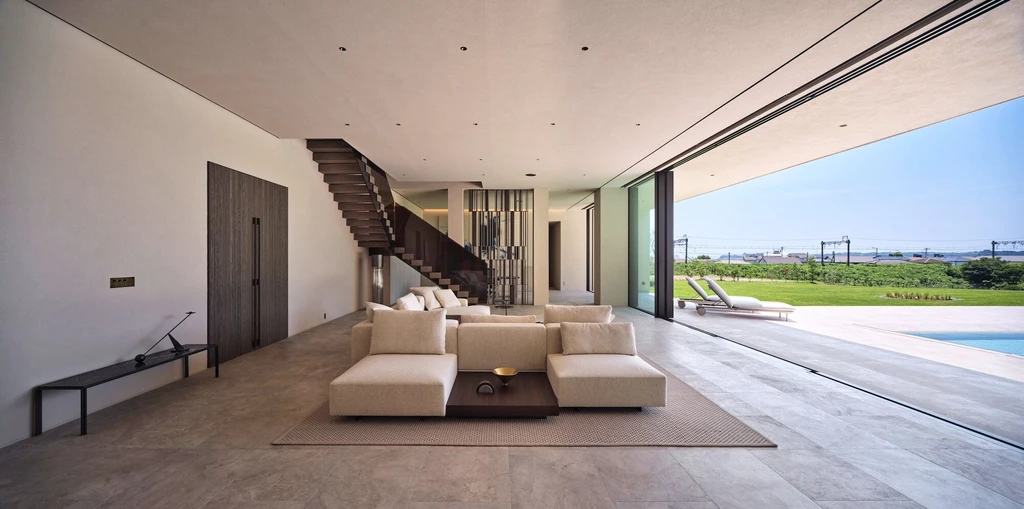
“Architecture has the power not just to exist within nature, but to make nature feel more alive,” reflected the design team. “That belief guided every decision we made.”
A Poetic Balance of Architecture and Landscape
With 10M House, CUBO Design Architect has created more than a residence — they’ve composed a spatial poem. The home stands between sky and forest, reflecting the essence of minimalist Japanese design while embracing the natural spirit of the Pacific coast.
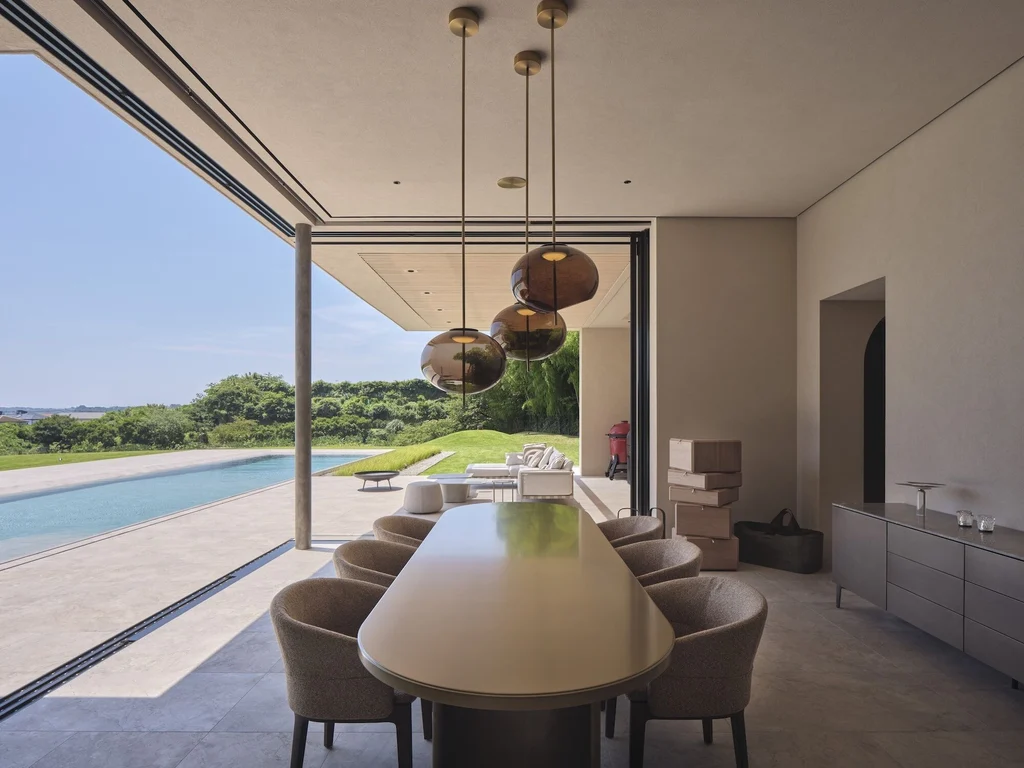
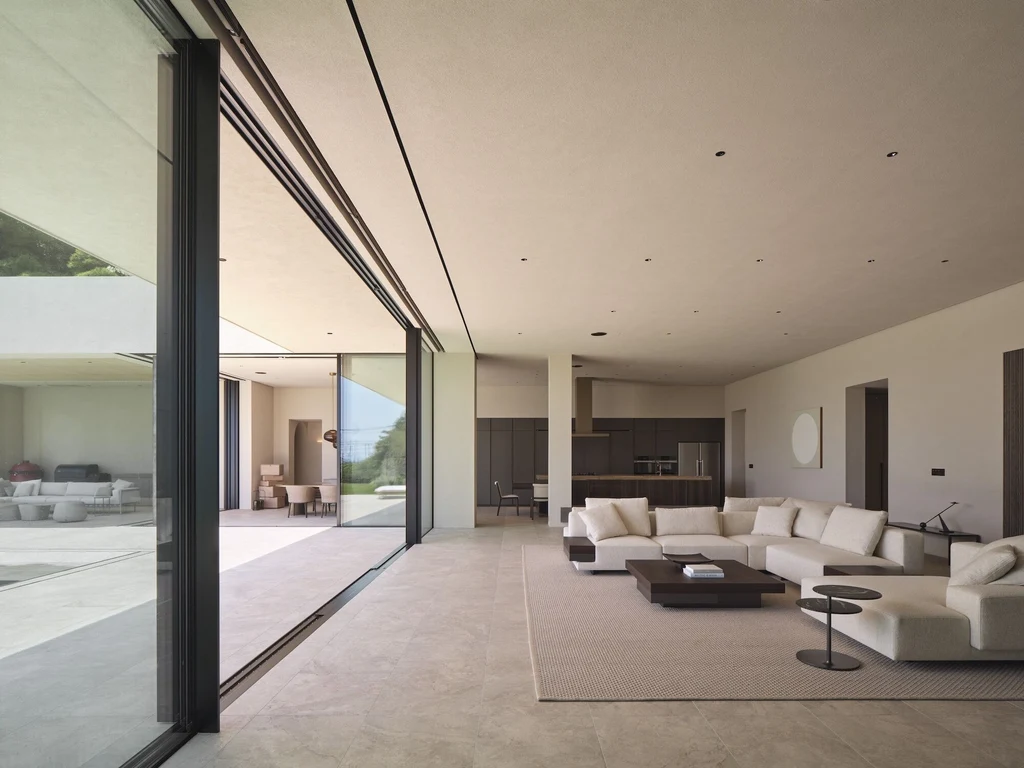
It is an architectural meditation on stillness and movement, light and shadow, structure and soul — a sanctuary where simplicity becomes the highest form of luxury.
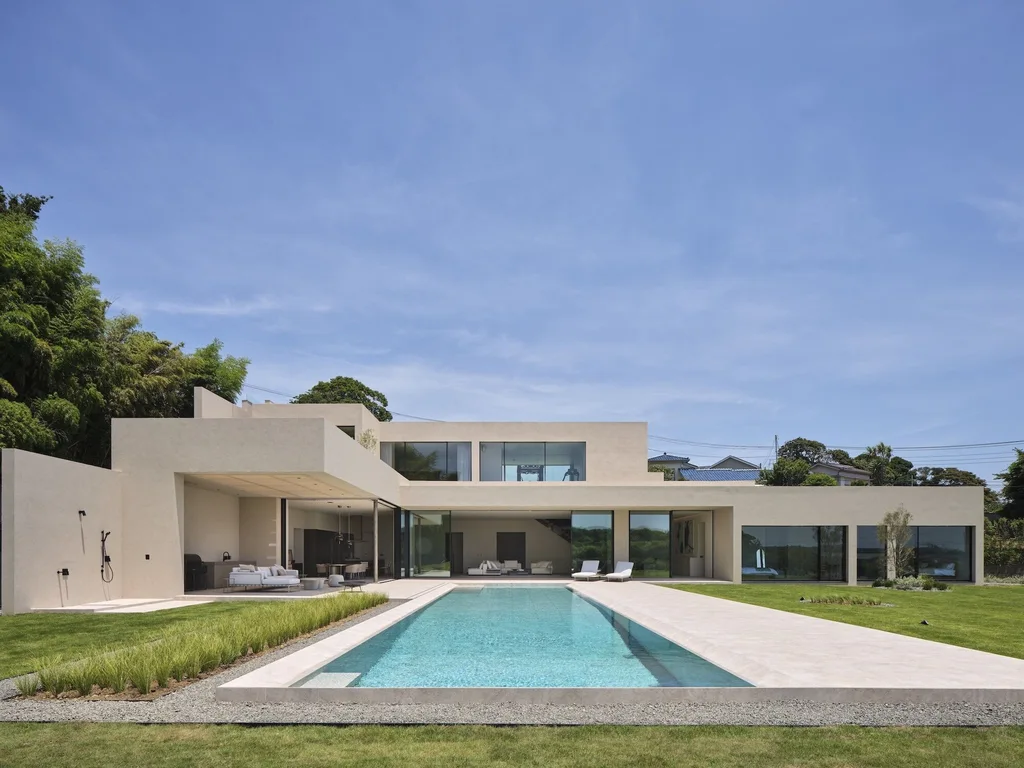
Photo credit: Koji Fujii / TOREAL | Source: CUBO Design Architect
For more information about this project; please contact the Architecture firm :
– Add: My Daikanyama, 201 3-1 Sarugakucho, Shibuya, Tokyo 150-0033, Japan
– Tel: +81 3-6455-0303
– Email: info@cubod.com
More Projects here:
- C4L House shows tranquility & exquisite tension by CUBO Design Architect
- C 9 House by GSQUARED Architects Blends Modern Coastal Architecture with Timeless Serenity
- City Villa by ARRCC Showcases Bold Geometric Design and Breathtaking Urban Views
- Villa A by SAOTA, A Seamless Fusion of Luxury, Light, and Landscape
- Casa Calypso by G’n’B Studio Redefines Mediterranean Minimalism in Noto








