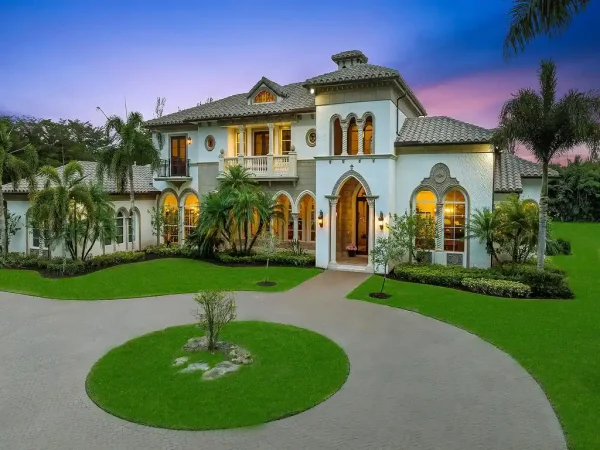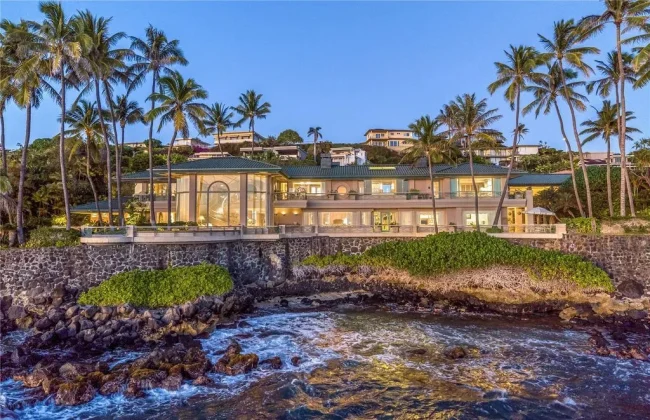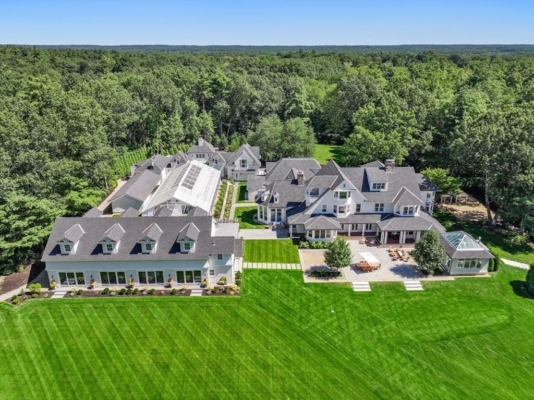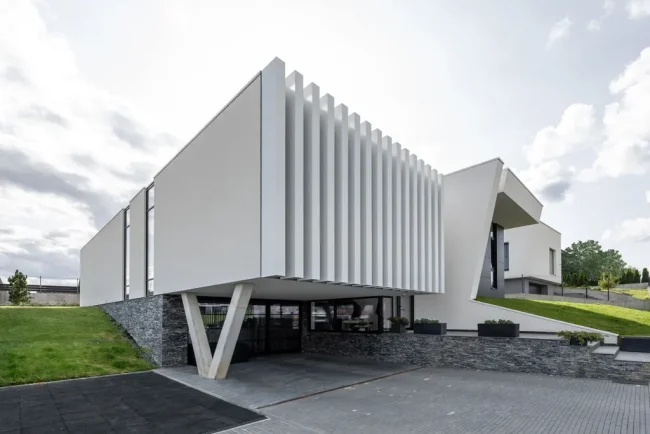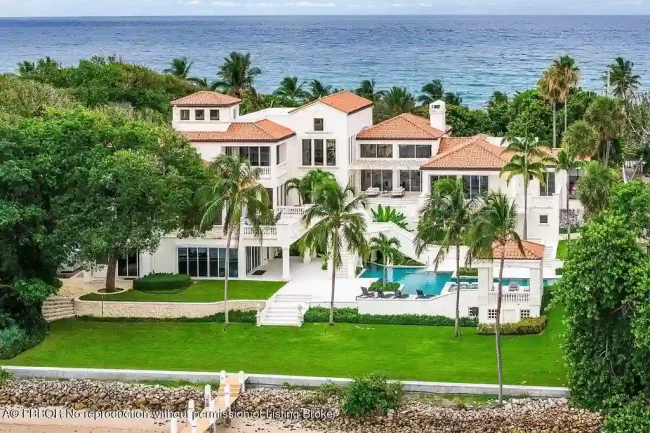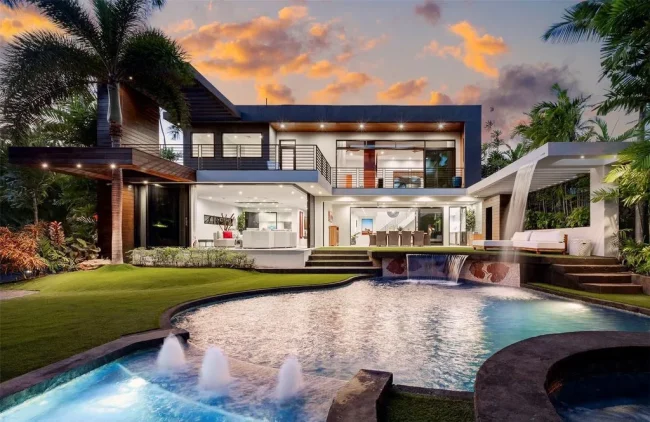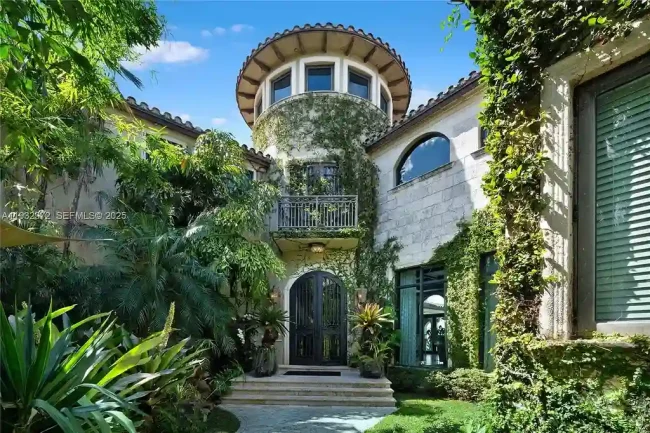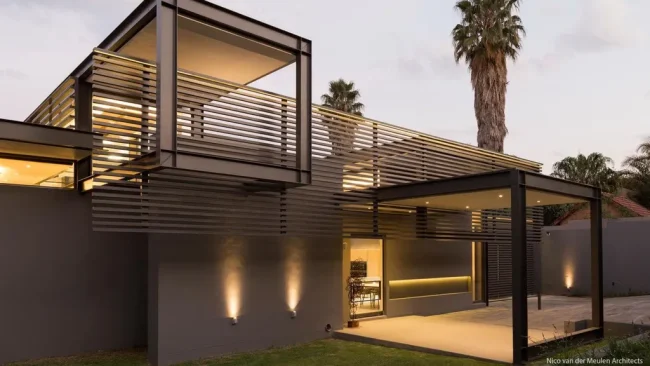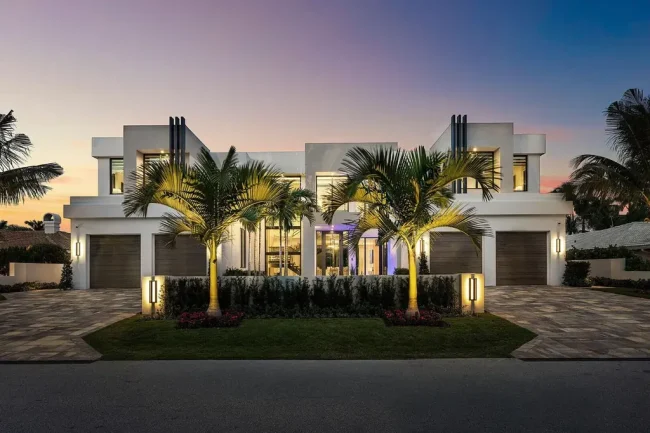Elevated Nature House by ROA Arquitectura, Sustainable Mediterranean Living with Rooftop Garden
Architecture Design of Elevated Nature House
Description About The Project
Elevated Nature House by ROA Arquitectura in Barcelona blends contemporary Mediterranean design with sustainability, featuring a green rooftop, passive energy strategies, and seamless indoor-outdoor integration for modern living in harmony with nature.
The Project “Elevated Nature House” Information:
- Project Name: Elevated Nature House
- Location: Palau De Plegamans, Spain
- Project Year: 2019
- Area: 367 m²
- Designed by: ROA Arquitectura
A Contemporary Mediterranean Retreat
Perched between Palau-solità i Plegamans and rustic land north of Barcelona, the Elevated Nature House by ROA Arquitectura reinterprets Mediterranean living with a contemporary, environmentally conscious approach. The home is designed to harmonize with its temperate climate, surrounding mountains, and natural landscape, creating a residence that balances functionality, sustainability, and serene aesthetics.
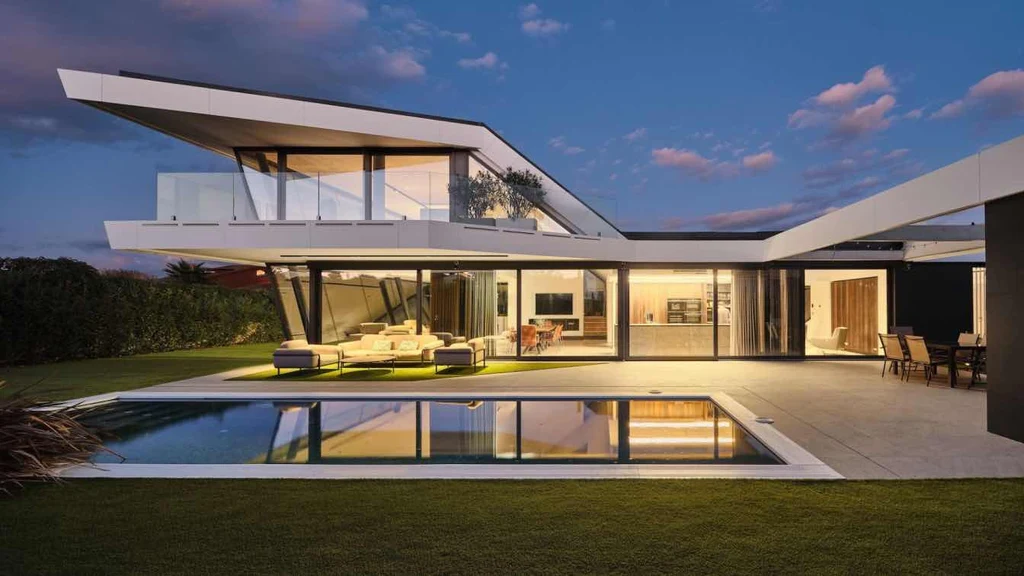
SEE MORE: 1306 House by Jochen Lendle jle Arquitectos, Stunning House with Amazing Views to Nature
Functional Layout with a Focus on Connection
The residence’s spatial organization follows a marked north-south longitudinal axis complemented by a transverse east-west layout, forming a functional cross. The ground floor hosts primary functional areas, while the first floor includes a versatile studio space.
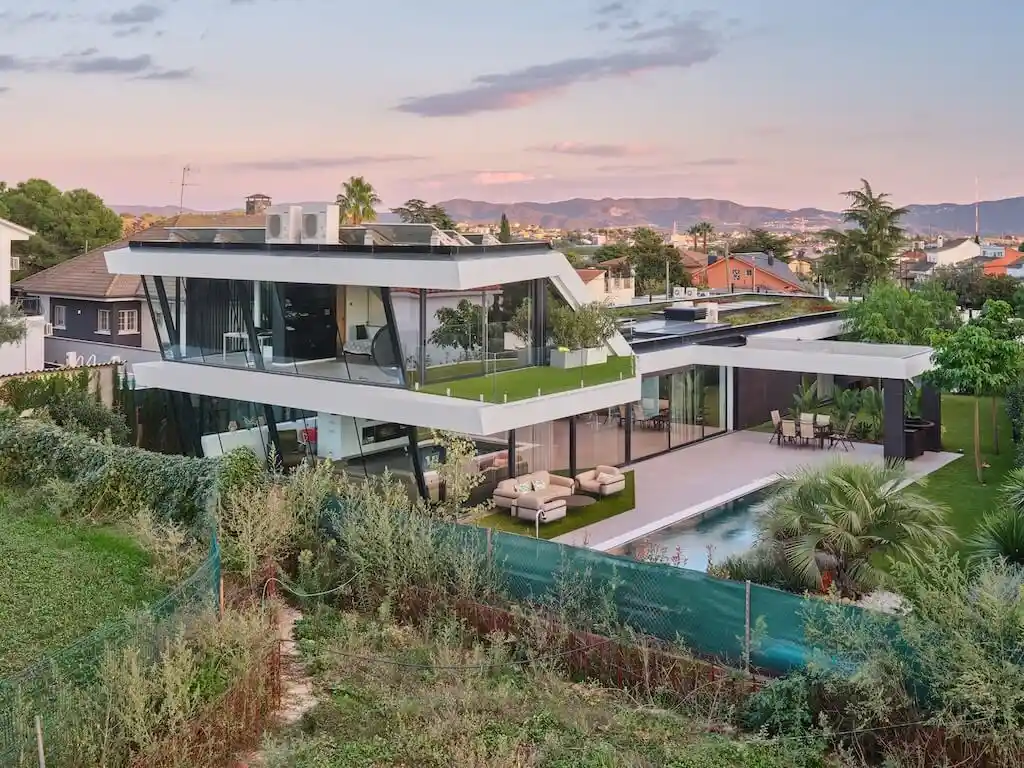
“The longitudinal axis opens up visual connections to the pre-coastal mountains, while the transverse axis concentrates daily activities, making the kitchen the true heart of the home,” explains the lead architect at ROA Arquitectura. Large aluminum and glass sliding doors allow the kitchen to flow seamlessly into the garden, blurring the boundary between indoor and outdoor living.
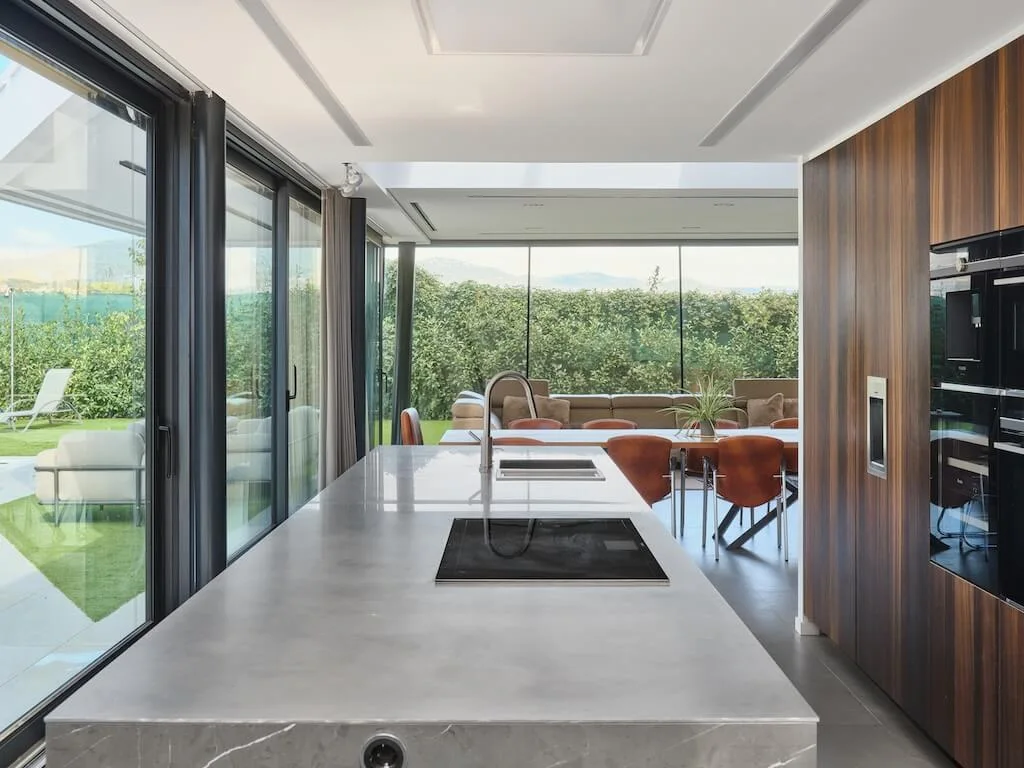
Rooftop Integration and Environmental Design
A signature feature of the house is its rooftop, designed as an elevated garden with cultivation zones and solar panels. This “fifth façade” fosters biodiversity, improves thermal insulation, and enhances rainwater retention. Xero gardening with native plants ensures minimal maintenance while promoting a sustainable connection to the environment.
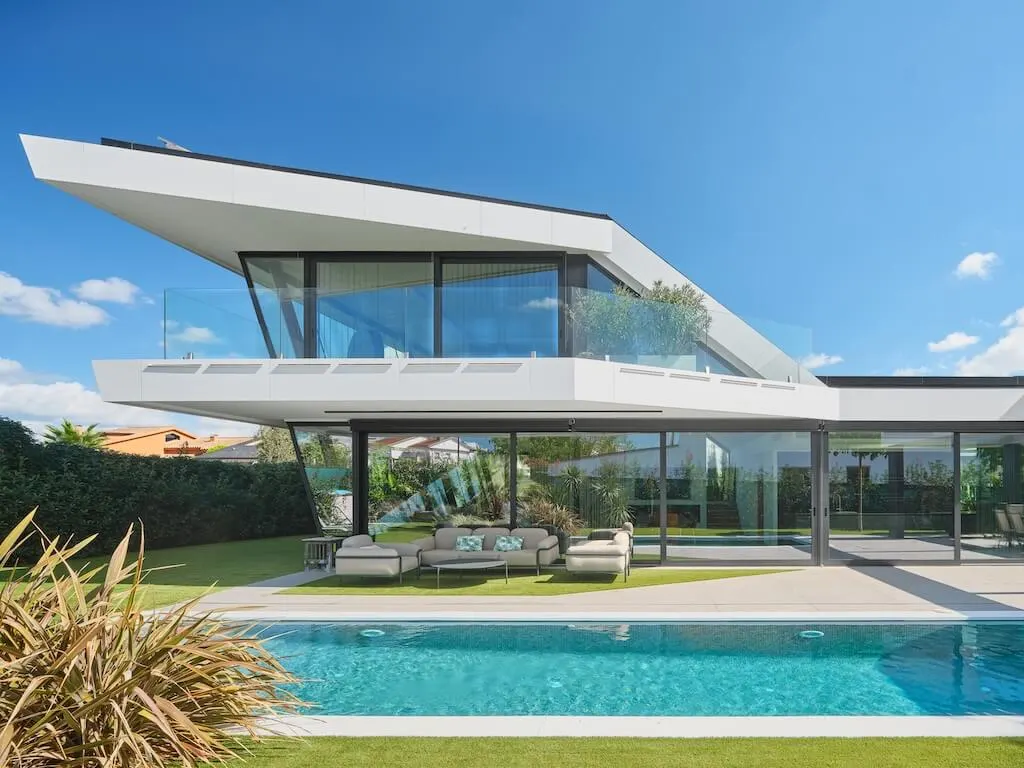
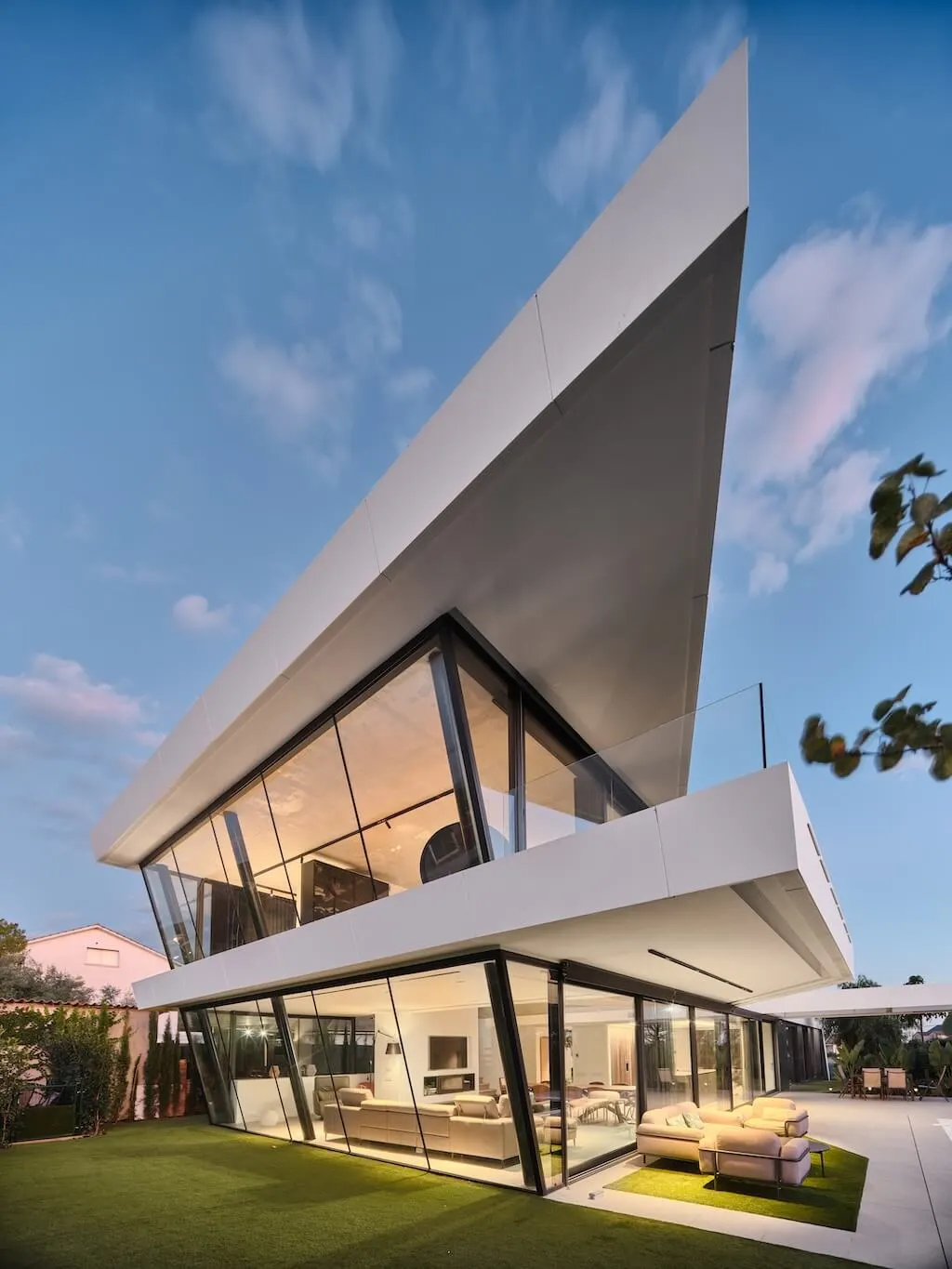
“Rather than imposing itself on the landscape, the home integrates gently, letting the rooftop act as a natural extension of the surroundings,” notes ROA Arquitectura.
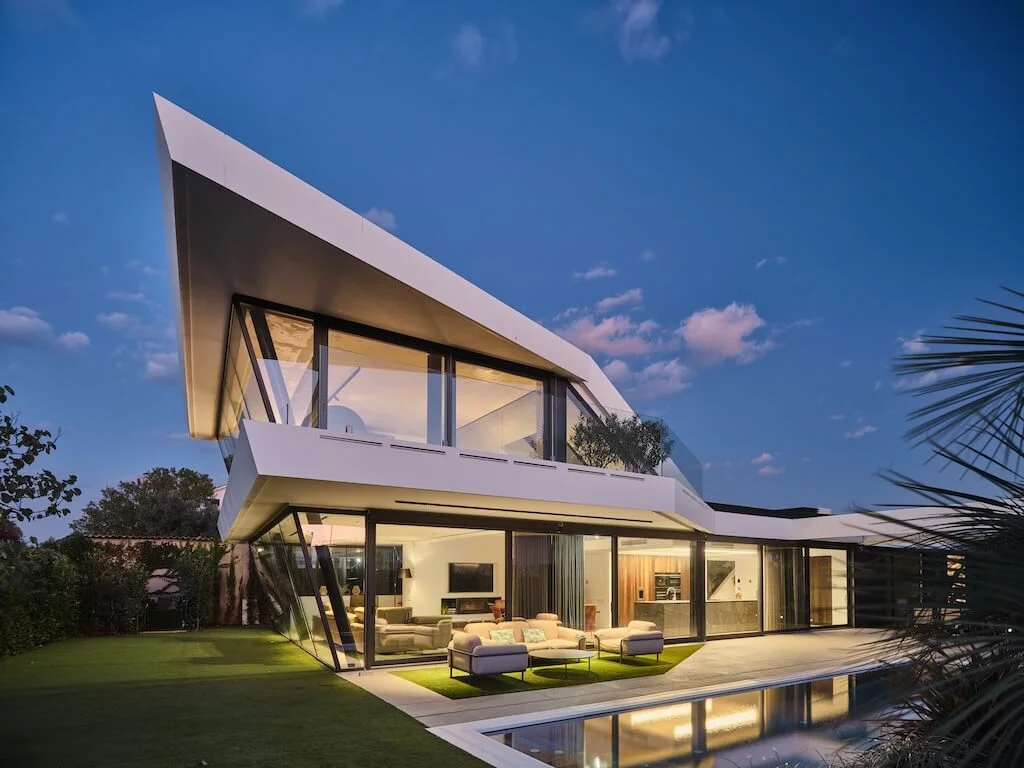
Materiality and Sustainability
The home employs a thoughtful selection of materials—glass, wood, ceramics, and steel—prioritized for sustainability, indoor environmental quality, and climatic responsiveness. Modular façade systems provide thermal and acoustic comfort, while a Corian edge along the structure ensures durability and low maintenance.
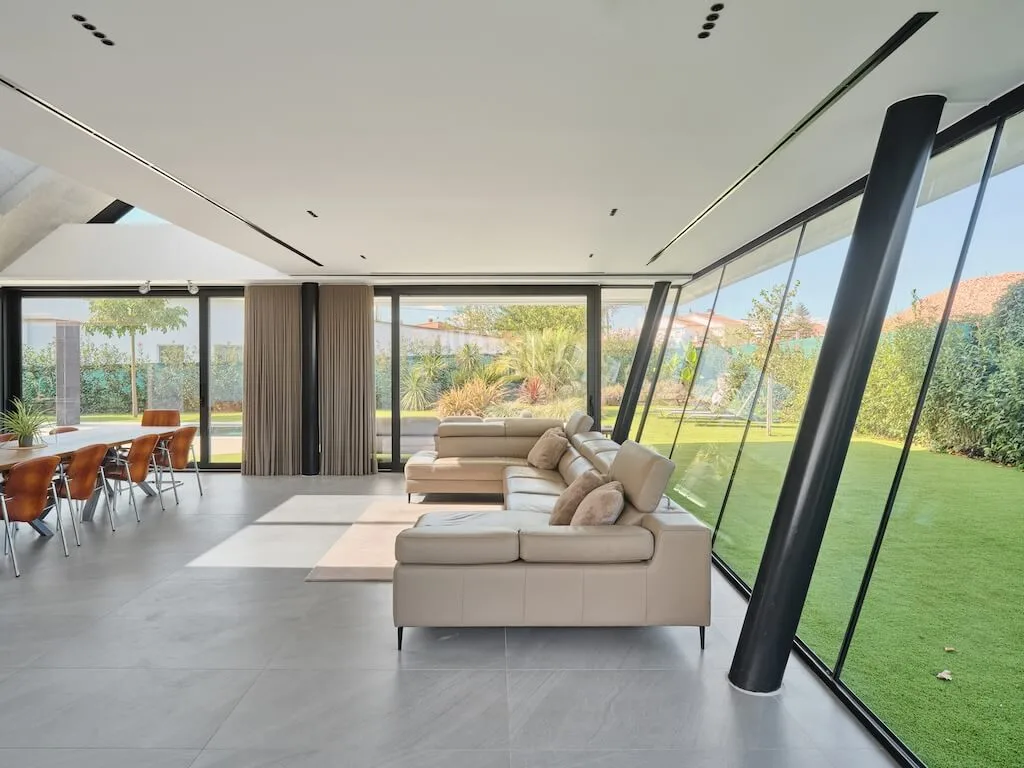
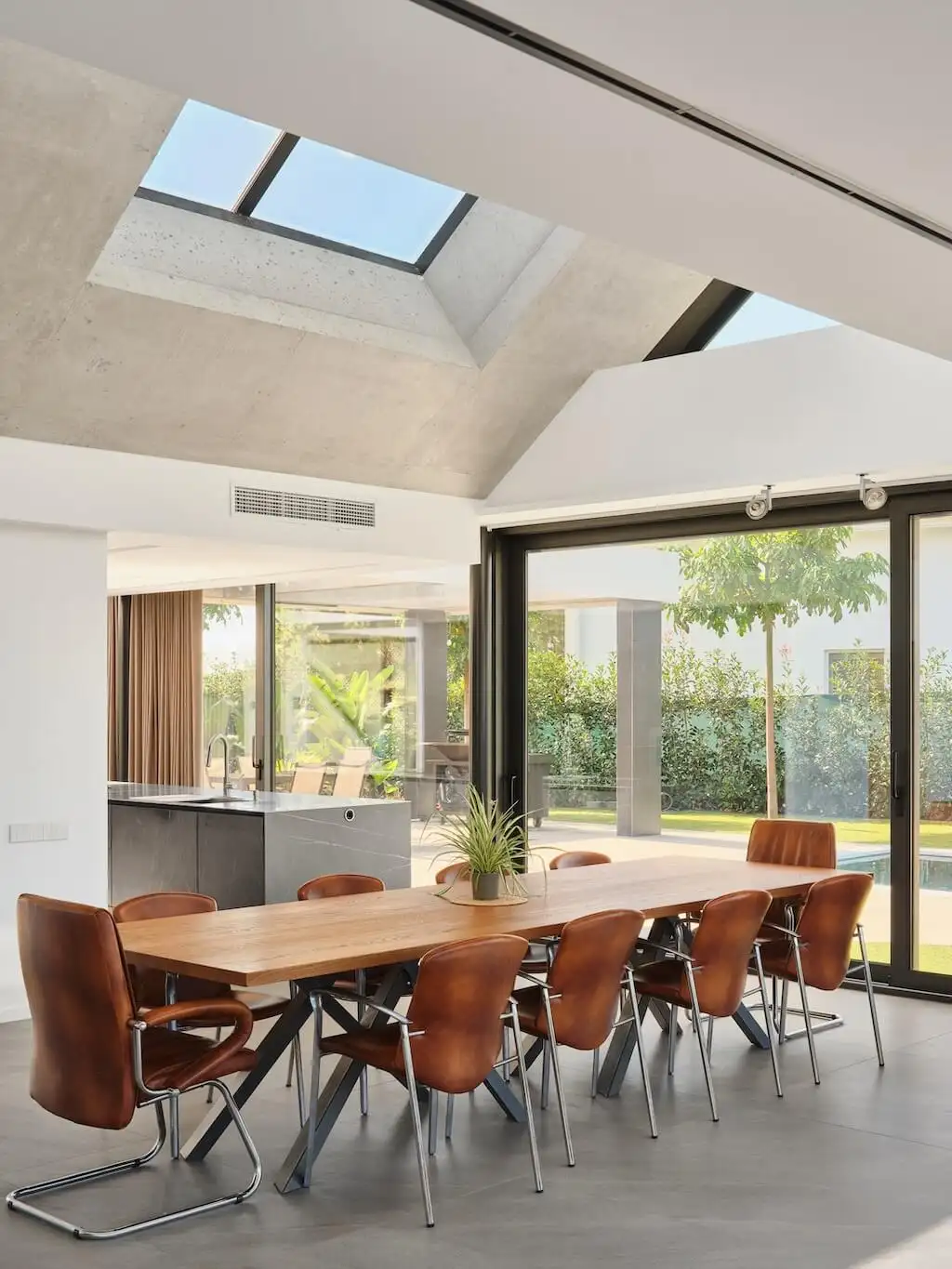
Passive design principles—solar orientation, cross ventilation, and sun control—are complemented by an aerothermal climate system, low-energy lighting, and photovoltaic panels. Efficient water management and eco-friendly materials contribute to the project’s VERDE certification from Green Building Council España.
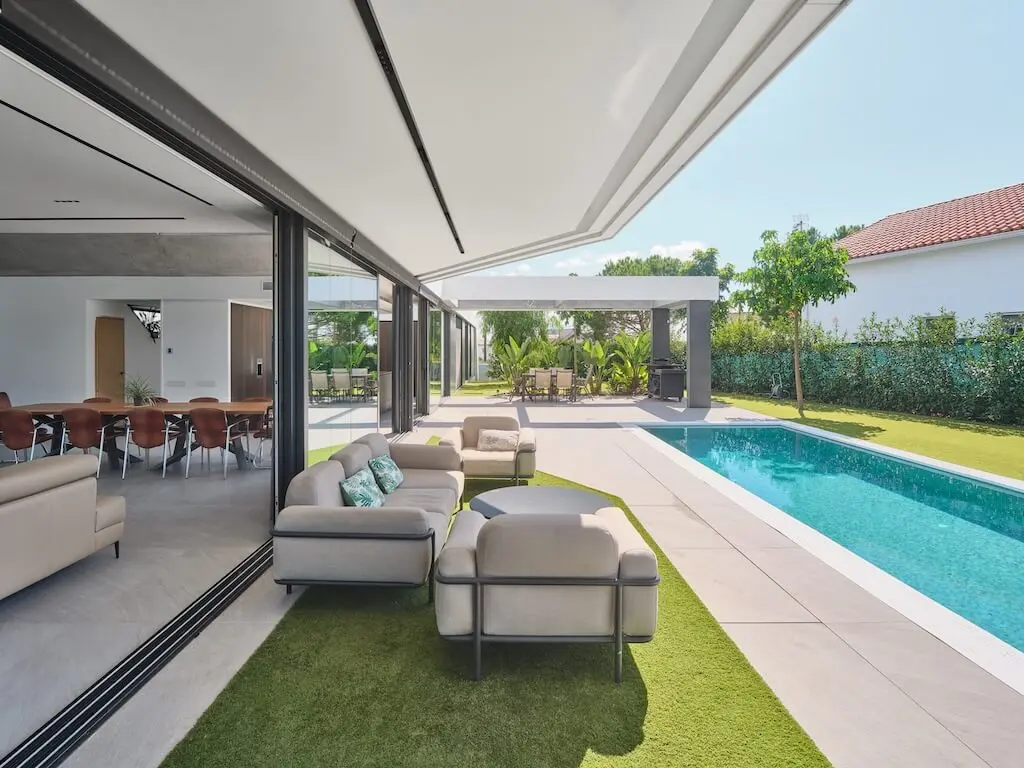
SEE MORE: Oriol House by Rubén Muedra, A Sculptural White Concrete Retreat Overlooking a Valencian Golf Course
A Seamless Blend of Architecture and Nature
The Elevated Nature House demonstrates how modern architecture can coexist with its landscape, achieving both aesthetic elegance and environmental responsibility. By prioritizing solar orientation, passive energy strategies, and rooftop greenery, ROA Arquitectura creates a home that enhances daily living while respecting the surrounding environment.
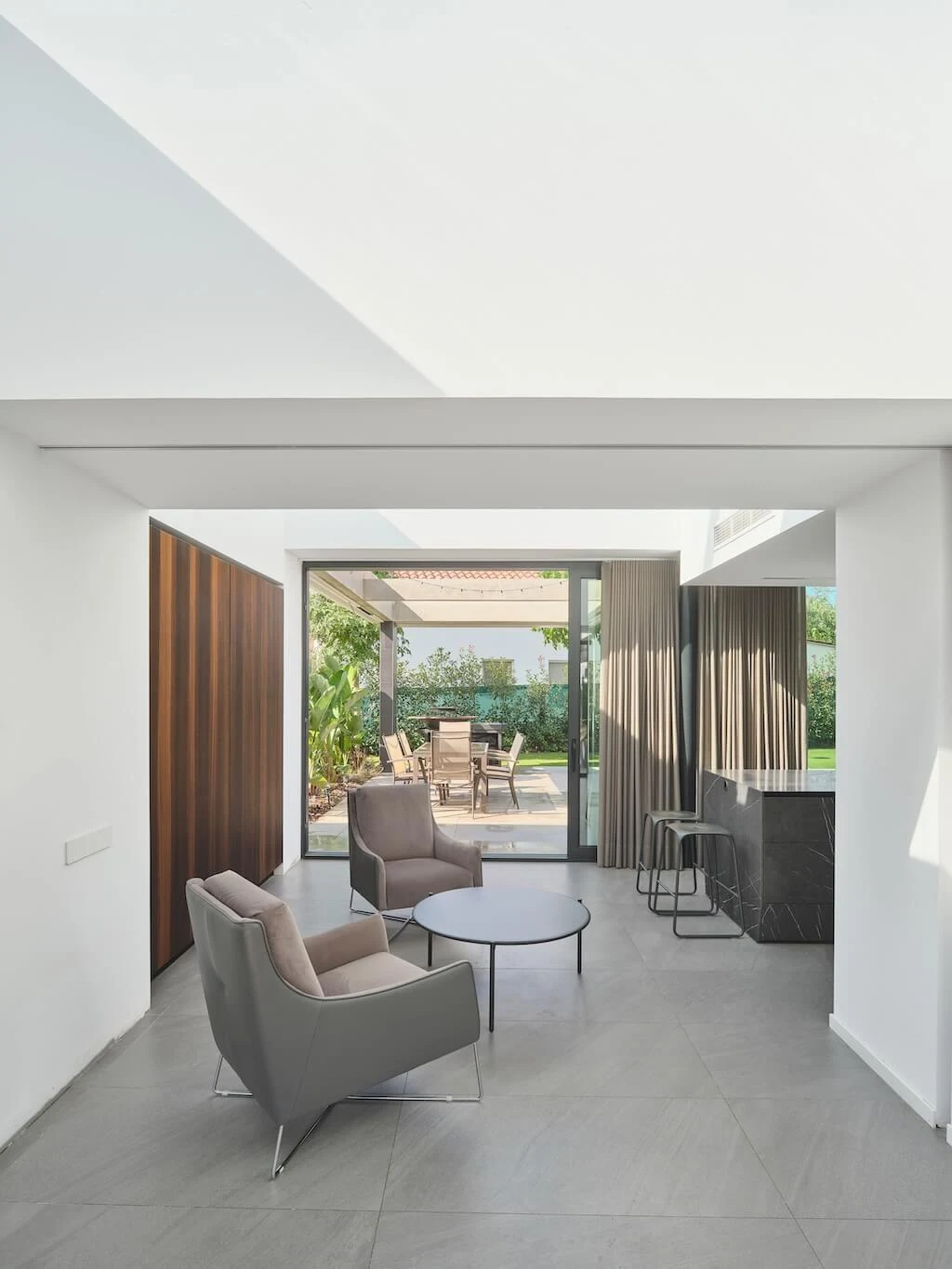
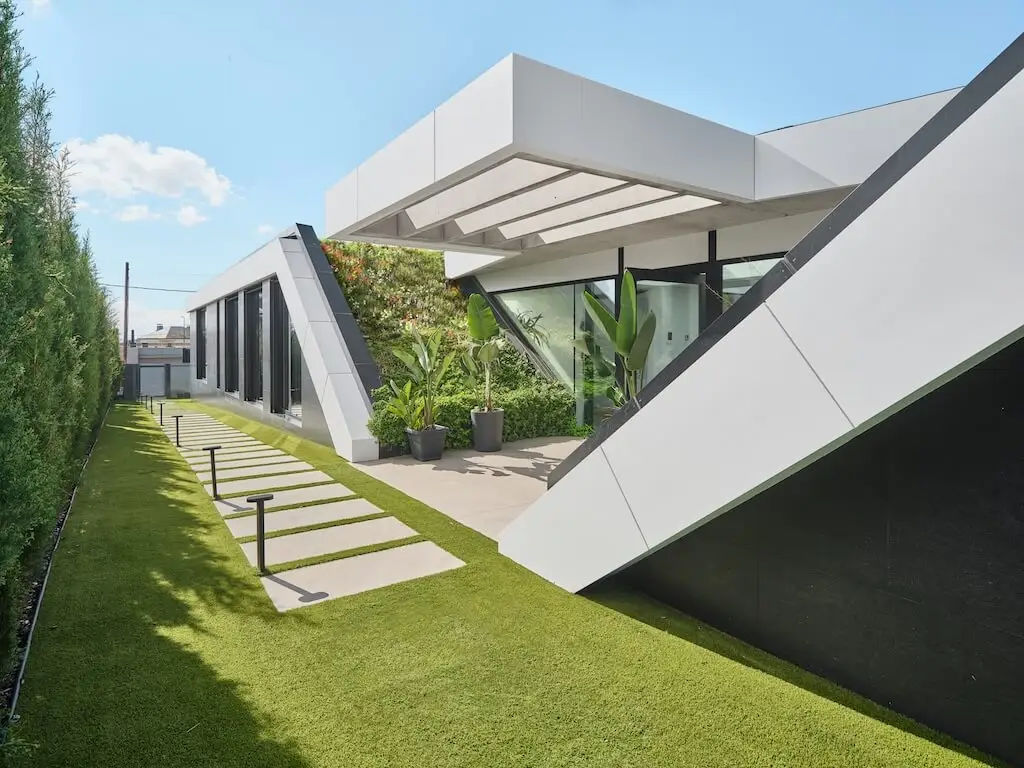
“This project is about creating a residence that disappears into the landscape, while offering its inhabitants a functional and peaceful Mediterranean lifestyle,” emphasizes the architectural team.
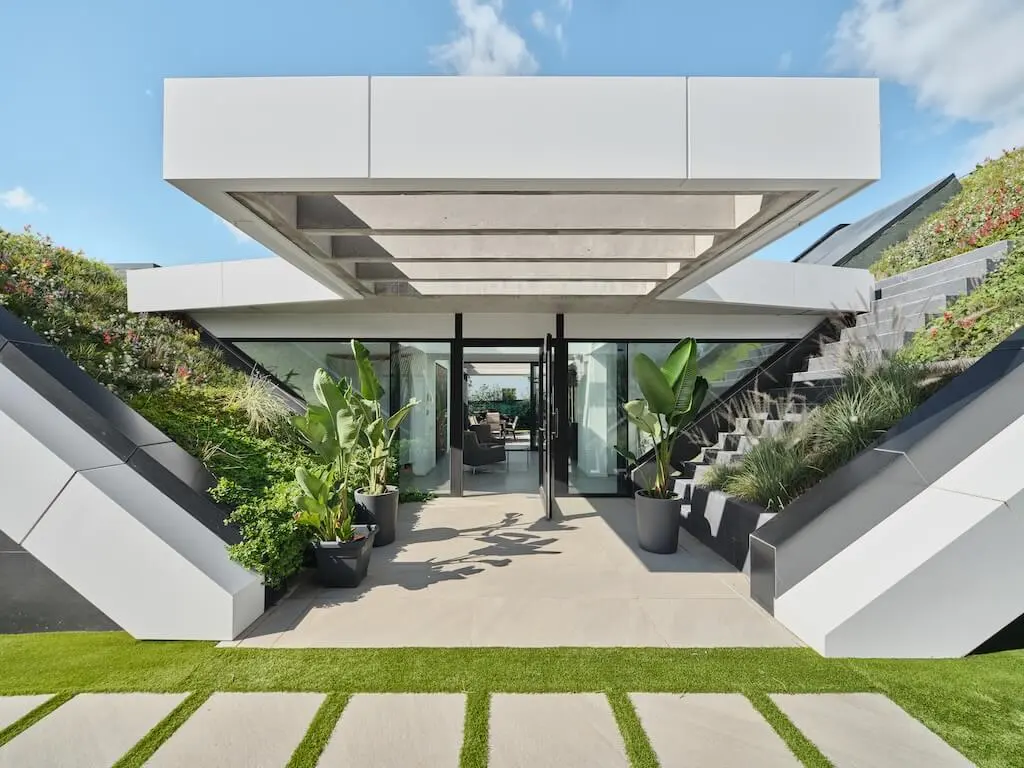
Photo credit: Adrià Goula | Source: ROA Arquitectura
For more information about this project; please contact the Architecture firm :
– Add: Carrer de Joaquín Costa, 84, 08206 Sabadell, Barcelona, Spain
– Tel: +34 937 24 79 03
More Projects in Spain here:
- The Tree House by Strom Architects, A Quiet Masterpiece of Elegance and Precision in Sotogrande
- The Superhouse by Ström Architects, Ultra-Luxury Living on a Mediterranean Island
- House in Costa Brava by A-cero Architects, Curves and Light Define This Sculptural House
- Les Jardins de Guereo by Anvana Architects, A Minimalist Tropical Villa Immersed in Nature
- AT House by Anvana Architects, A Tropical Modern Villa Blending Glass, Water, and Landscape
