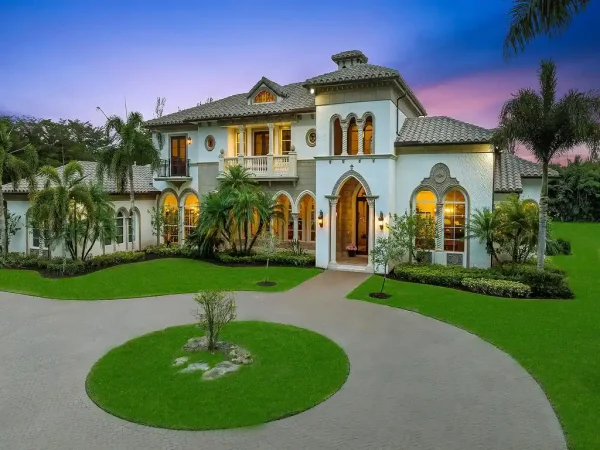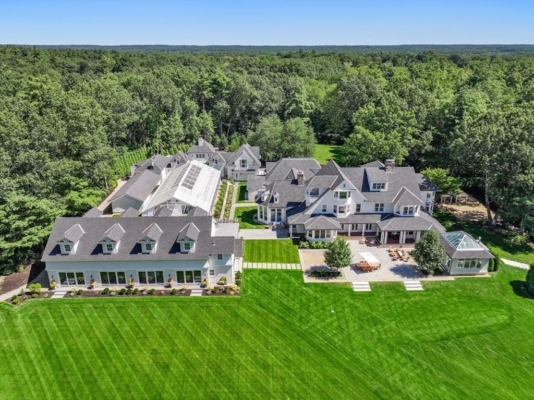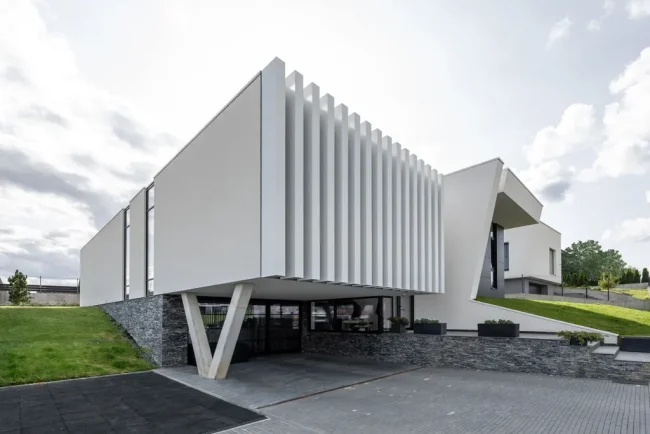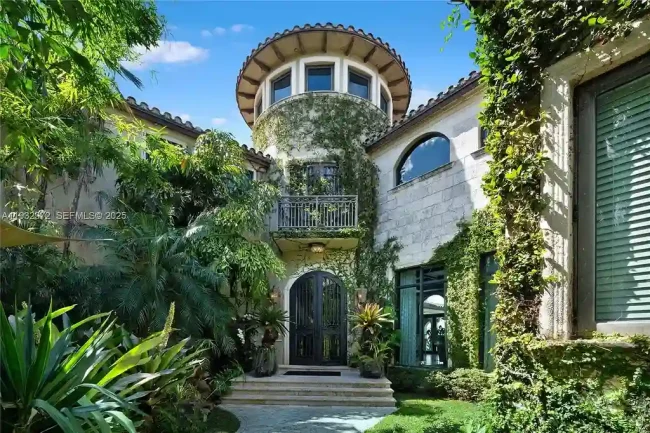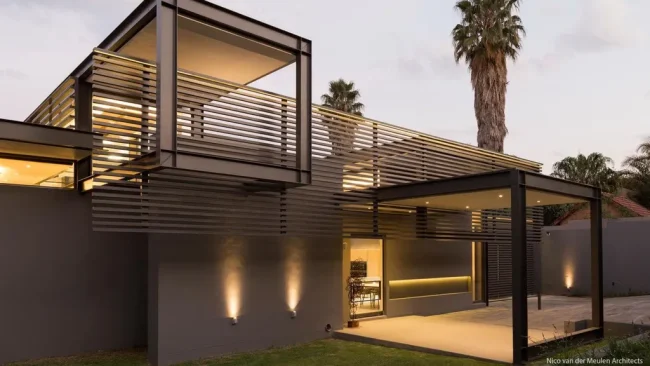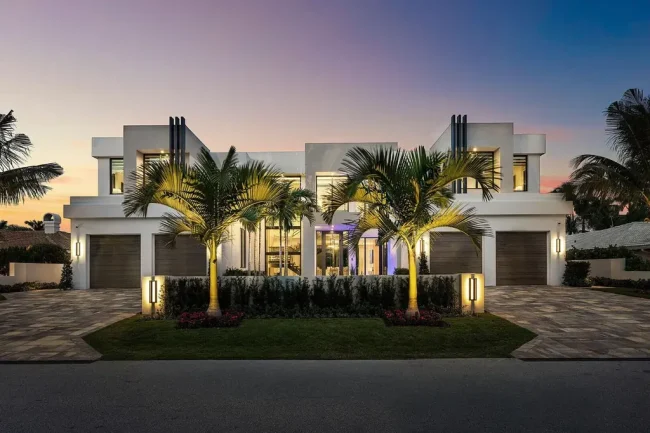Villa Semiramis by Arestea, Modern Interpretation of Babylonian Gardens and Luxurious Contemporary Living
Architecture Design of Villa Semiramis
Description About The Project
Villa Semiramis by Arestea in a verdant setting merges modernist design with historical inspiration from the Hanging Gardens of Babylon. Cascading terraces, sculptural gardens, and seamless indoor-outdoor integration redefine luxury living.
The Project “Villa Semiramis” Information:
- Project Name: Villa Semiramis
- Location: Tsavkisi, Tbilisi, Georgia
- Area: 596 m2
- Designed by: Arestea
Modern Luxury Inspired by Ancient Wonders
Villa Semiramis by Arestea interprets architectural archetypes through a lens of pristine modernist expression, merging historical resonance with contemporary design. The residence draws inspiration from the legendary Hanging Gardens of Babylon, offering a harmonious balance between monumental presence and intimate domesticity. Its cascading terraces evoke a vertical landscape, with each level softened by carefully curated vegetation, creating both visual delight and a metaphorical ascension from earth to sky.
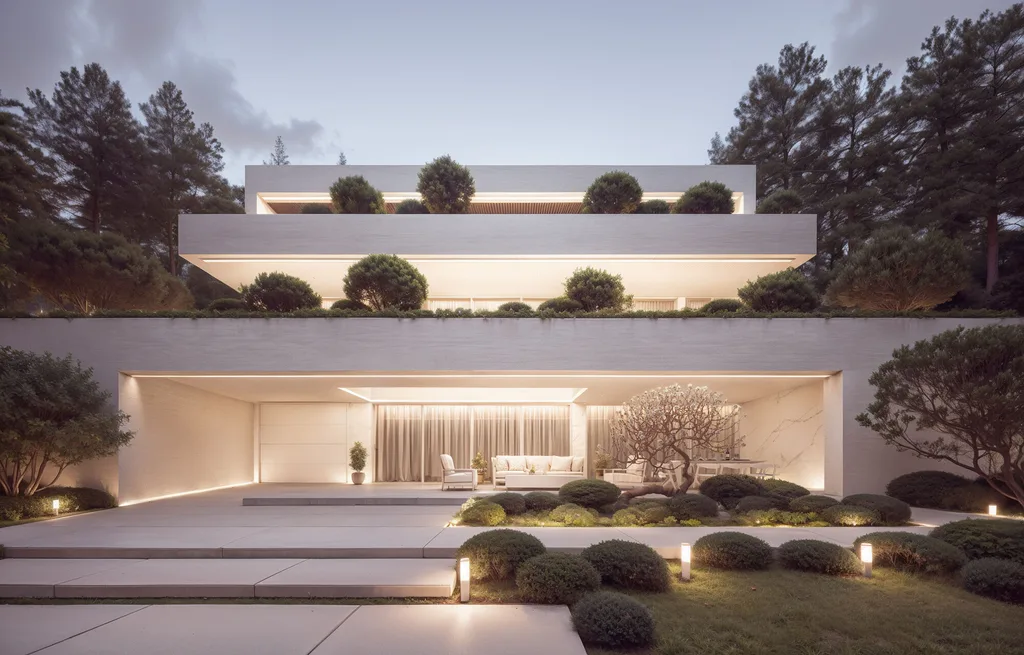
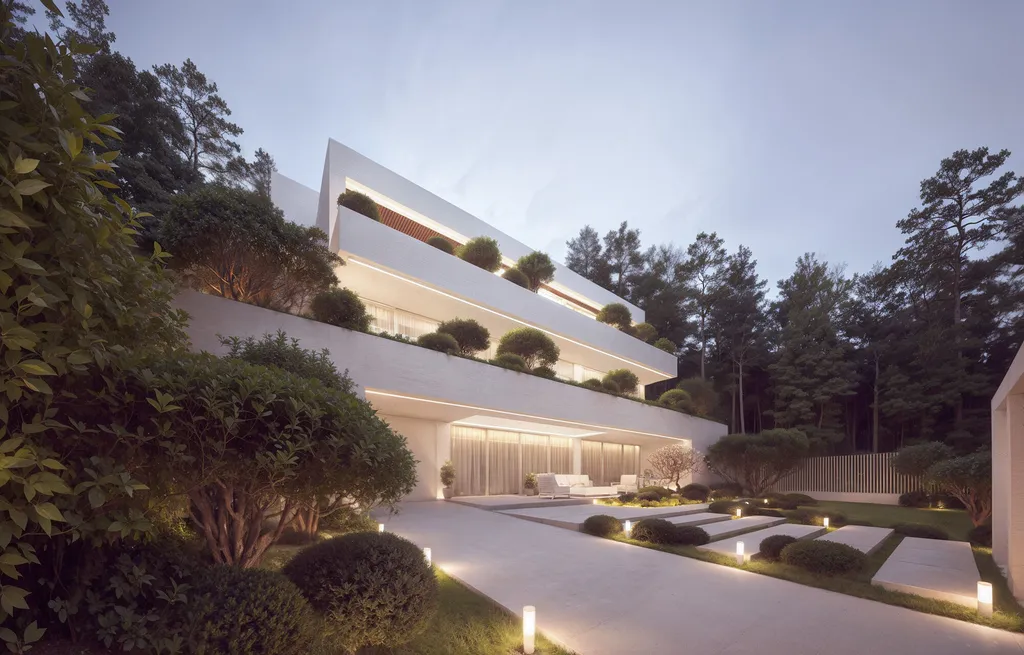
SEE MORE: H-shaped House by MAP, A Study in Light, Privacy, and Spatial Flow
Cascading Terraces and Vertical Landscapes
The villa’s stepped volumes establish a rhythm reminiscent of Babylonian ziggurats, symbolizing the cosmic mountain and a connection between the material and transcendent. Each terrace provides panoramic views of the surrounding landscape and reinforces a conceptual dialogue between domestic life and the sublime.
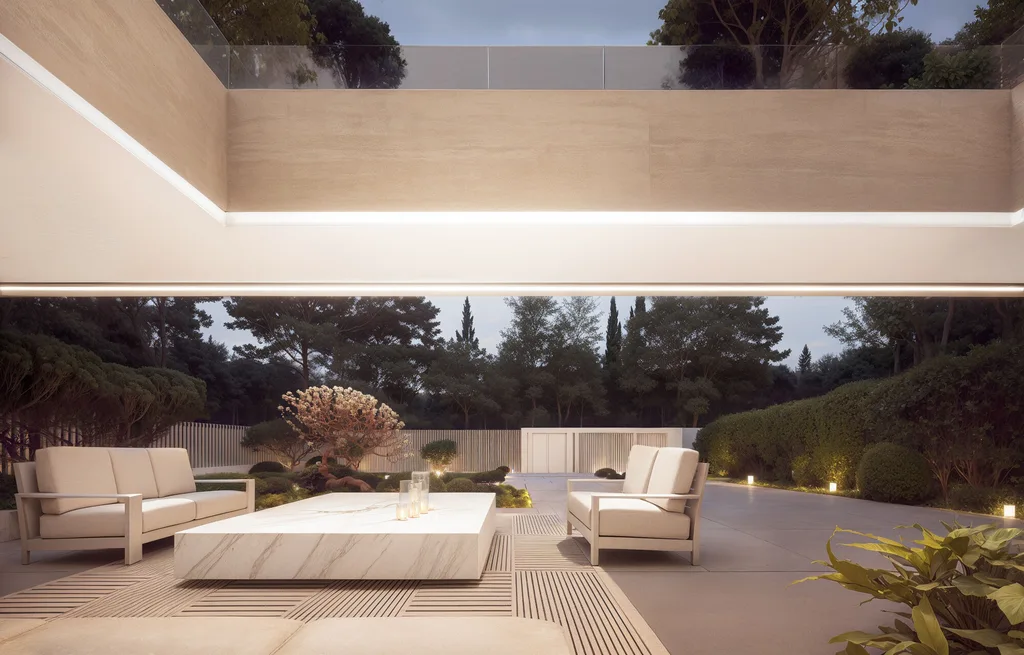
“The cascading terraces allow daily life to ascend toward the landscape, making every level a unique spatial experience,” explains the lead architect at Arestea.
SEE MORE: Tmzn House by Arkham Projects, A Dialogue Between Sun, Light, and Architecture
Contemporary Hortus Conclusus: Enclosed Garden Design
The yard functions as a modern hortus conclusus, offering protection while framing views of the forest and sky. Vertical screening elements at the entrance reinterpret traditional garden walls, creating a porous boundary that balances privacy with visual connectivity. Carefully pruned Niwaki-style trees and spherical boxwood topiaries create continuity and contrast, forming an elegant dialogue with the villa’s geometric architecture.
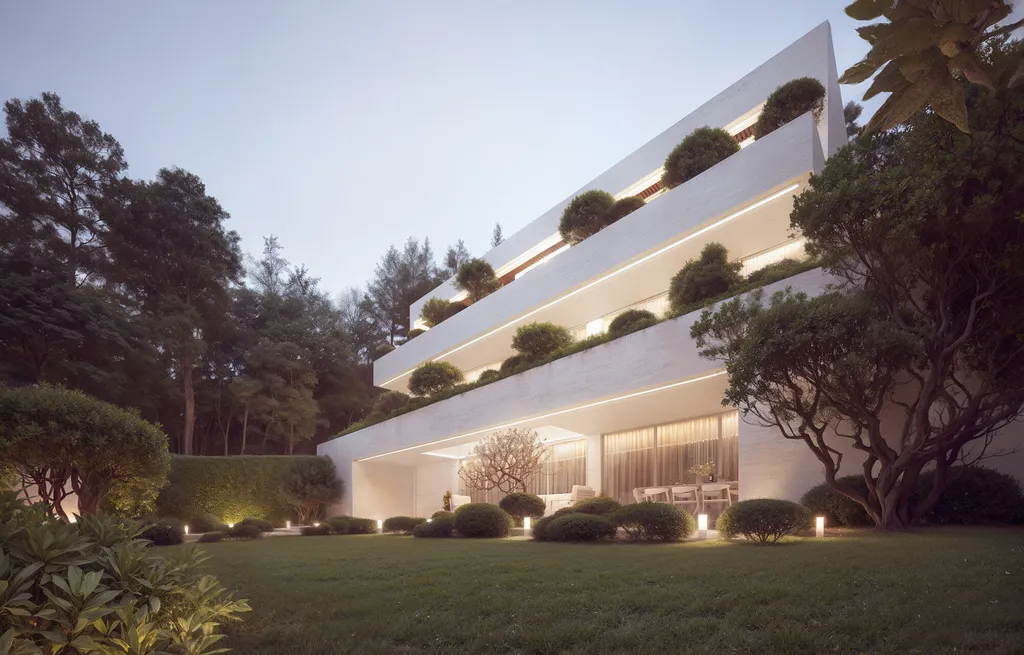
“The garden design transforms the exterior into a serene sanctuary, blending the symbolism of paradise gardens with contemporary minimalism,” notes Arestea’s design team.
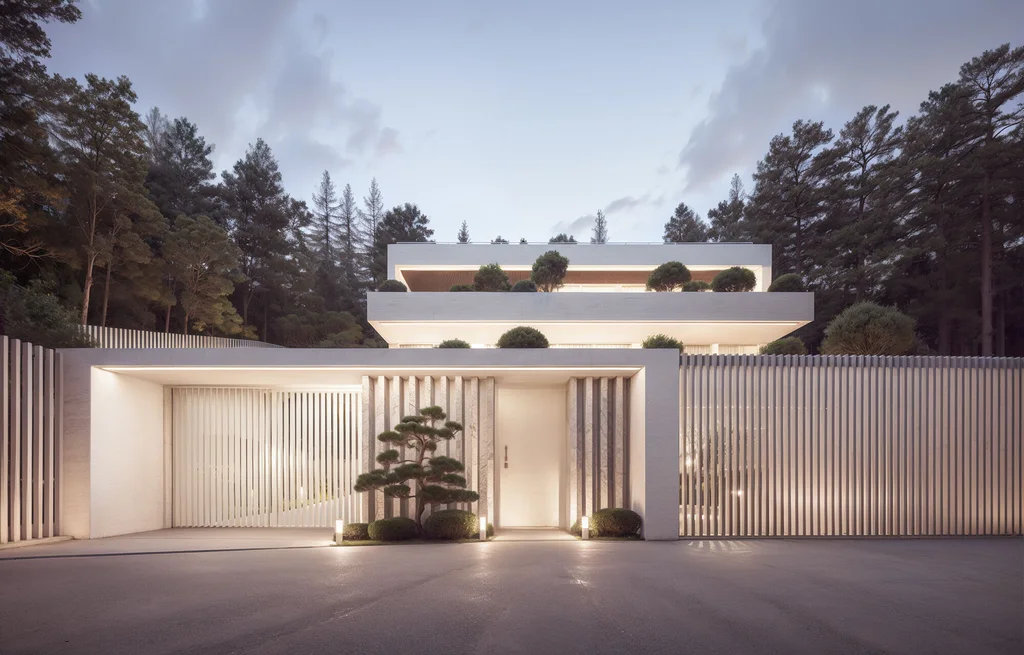
SEE MORE: Wedge House by Facade, White Prisms Reshaping the Landscape of Lefkada
Interior-Exterior Integration and Spatial Flow
Extensive glazing, sliding doors, and open circulation spaces dissolve boundaries between interior and exterior, allowing living areas to expand seamlessly into terraces and gardens. Ground-level recreation spaces connect to covered loggias with modern outdoor furnishings, while warm architectural lighting enhances the sense of depth and intimacy throughout.
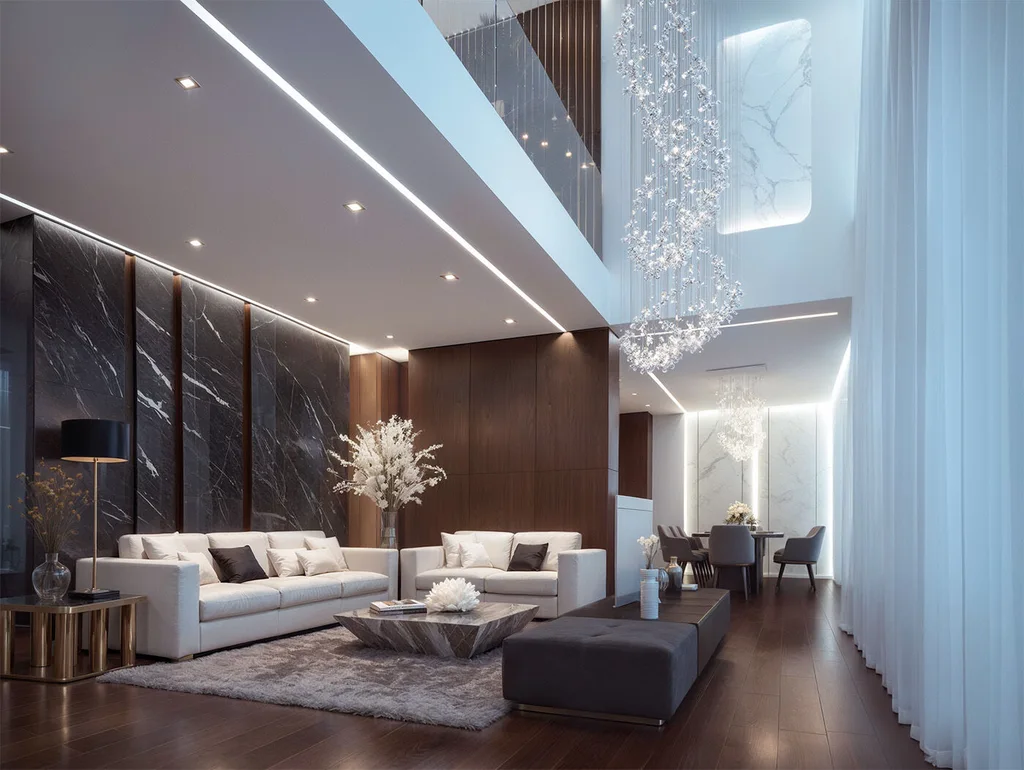
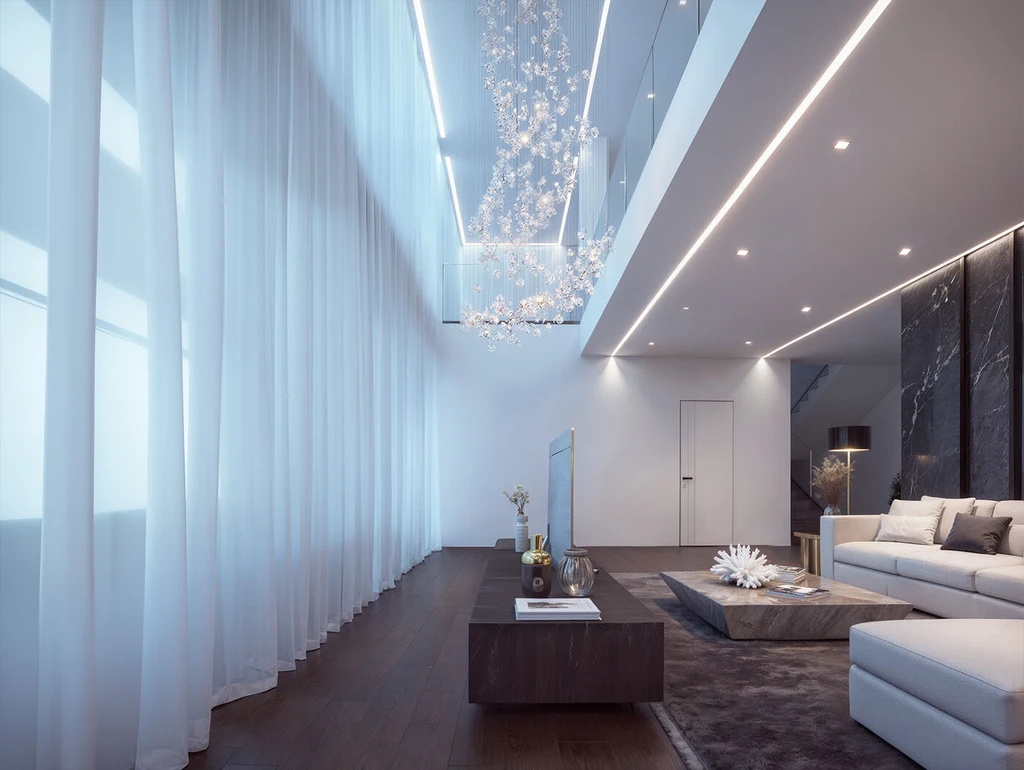
“The interior spaces prioritize livability, comfort, and connection to nature over spectacle, creating a residence that is as functional as it is inspirational,” adds the architect.
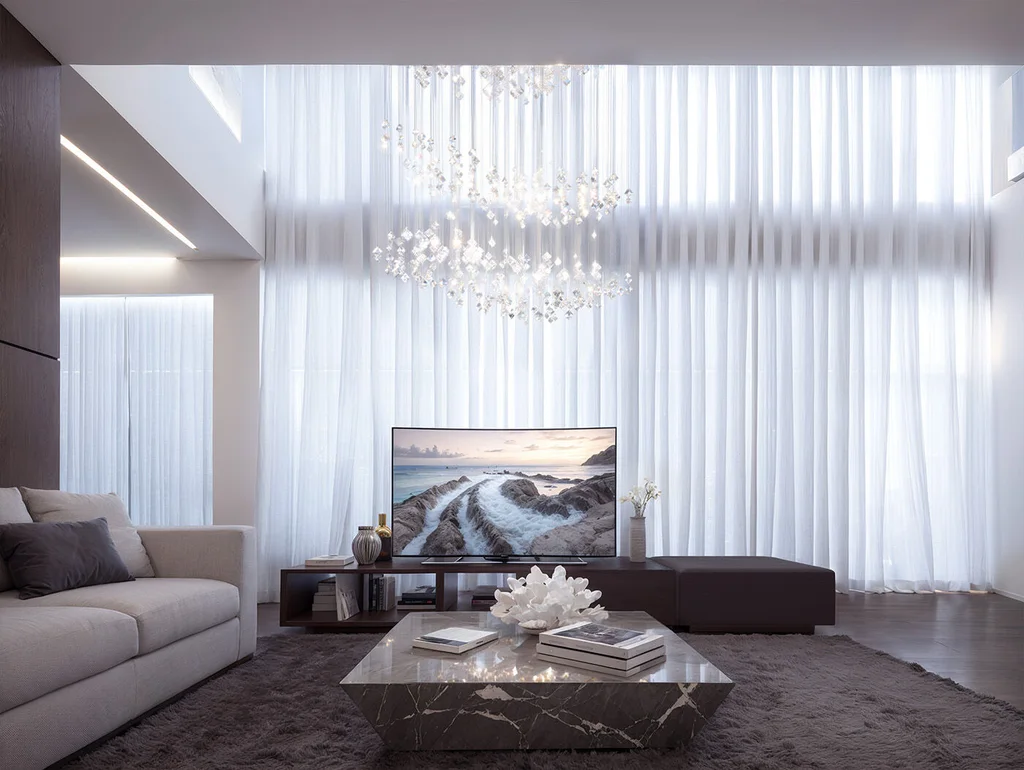
SEE MORE: The Solaris Sanctuary by Padideh Kohan Boom, A Masterpiece of Eclectic Contemporary Synthesis
Monumentality in Context
At the urban scale, Villa Semiramis presents an undeniable presence through its three interrelated volumes connected by glazed halls. The building emerges organically from the landscape, modulated by terraces and green roofs that soften its integration. The interplay of light, shadow, and geometric forms creates a rhythmic, almost temple-like quality, emphasizing both monumentality and refinement.
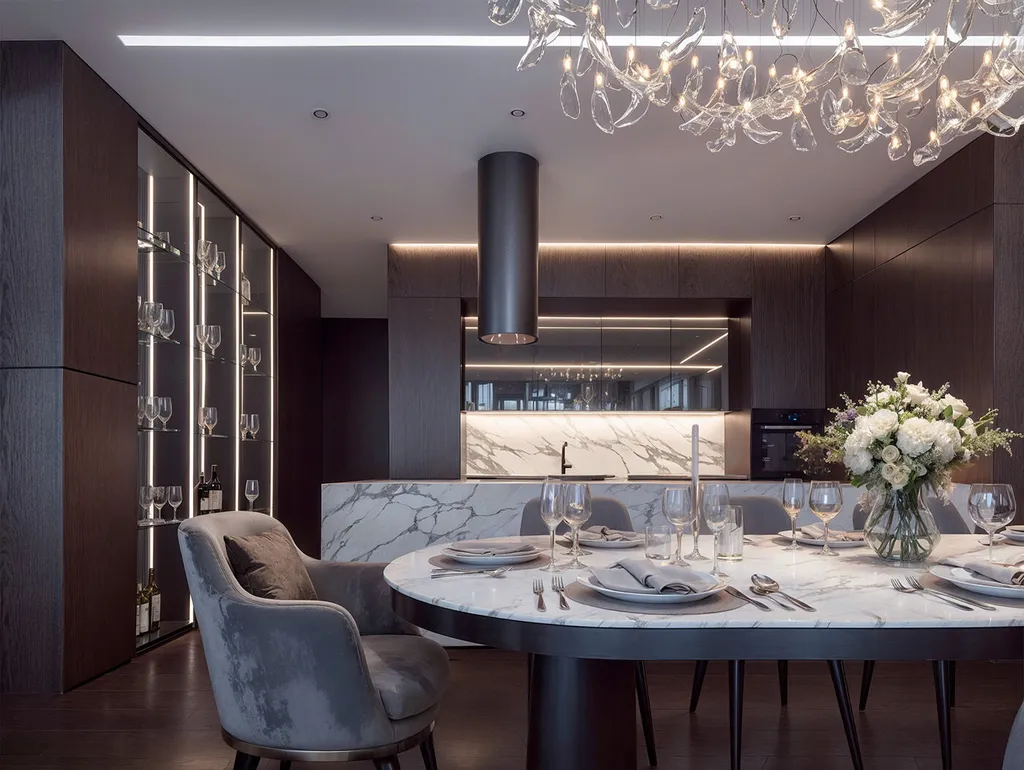
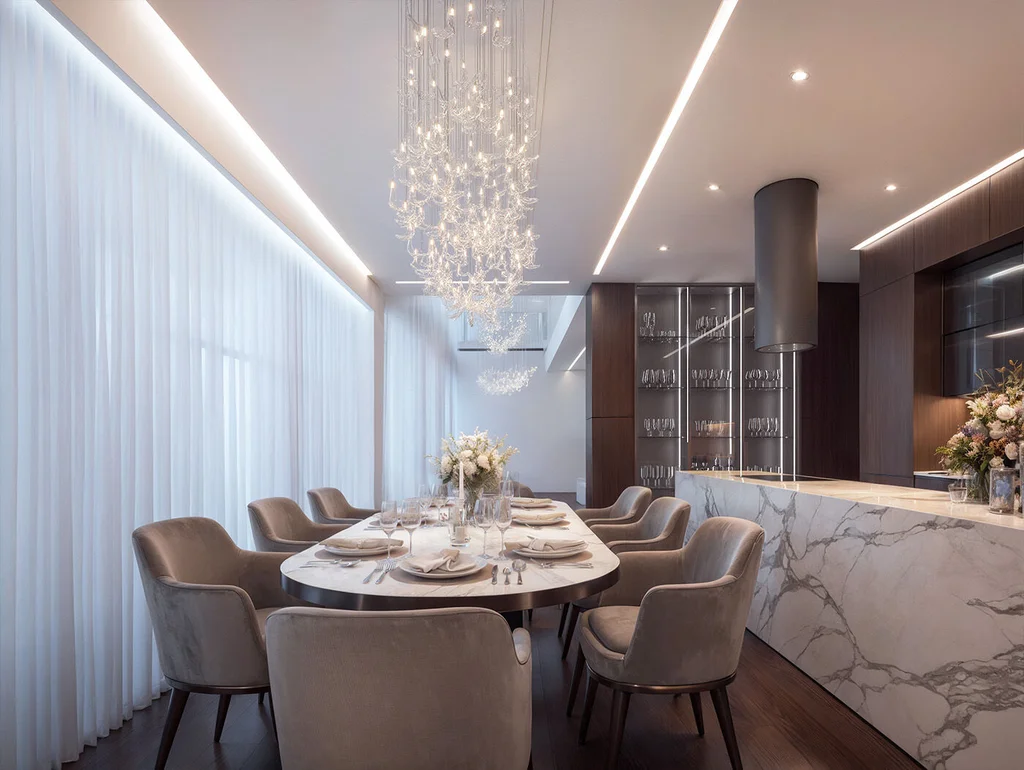
“The architecture elevates everyday life, turning mundane moments into extraordinary experiences through careful proportion, sequence, and attention to nature,” explains Arestea.
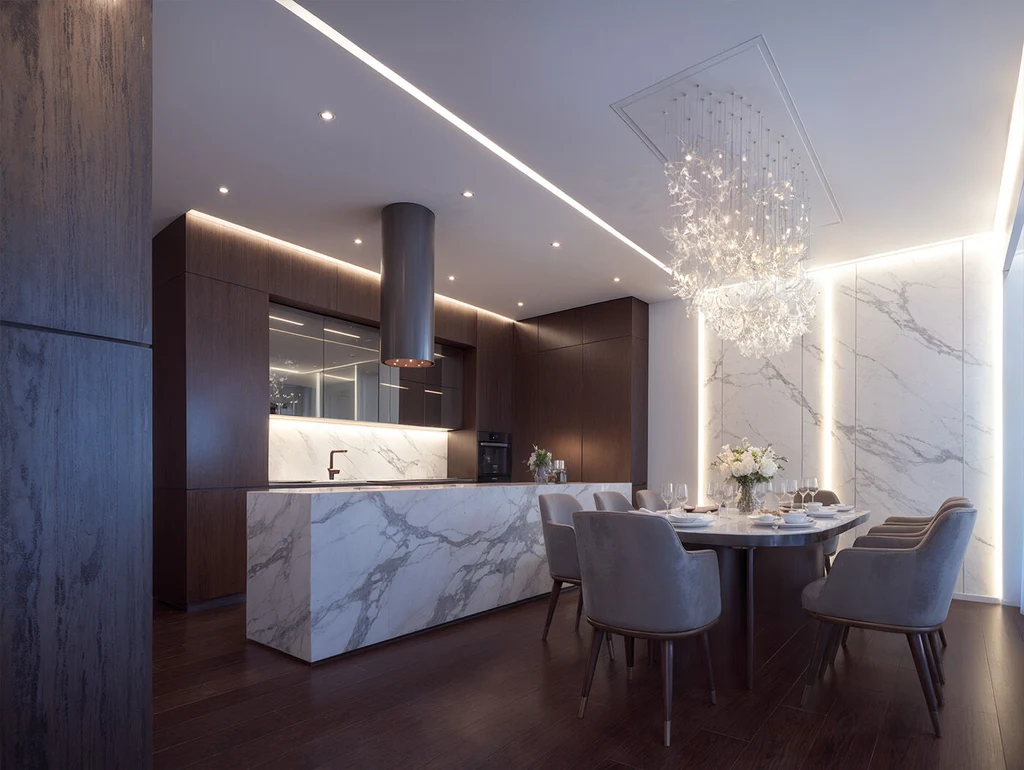
Photo credit: | Source: Arestea
For more information about this project; please contact the Architecture firm :
– Add: 3 Ferdinand Tavadze St, Tbilisi 0177, Georgia
– Tel: +995 555 66 09 60
– Email: vasily.gogidze@yahoo.com
More Projects in Georgia here:
- Exquisite English Manor Estate on Three Private Acres with Luxury Amenities and Stunning Grounds in Georgia Asks $6,995,000
- Luxurious Estate in Reynolds Lake Oconee Offering Panoramic Lake Views Listed at $4,895,000
- Absolutely Stunning Custom Built European Estate in Sandy Springs, Georgia on The Market for $6,900,000
- Georgia Estate with Resort-Style Pool, Artisanal Craftsmanship, and Private Lake Listed for $10 Million
- Luxury Lakefront Living at Reynolds Lake Oconee: Unparalleled Family Retreat
