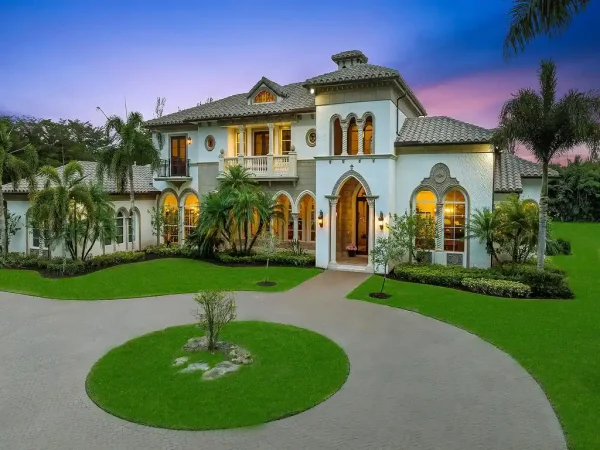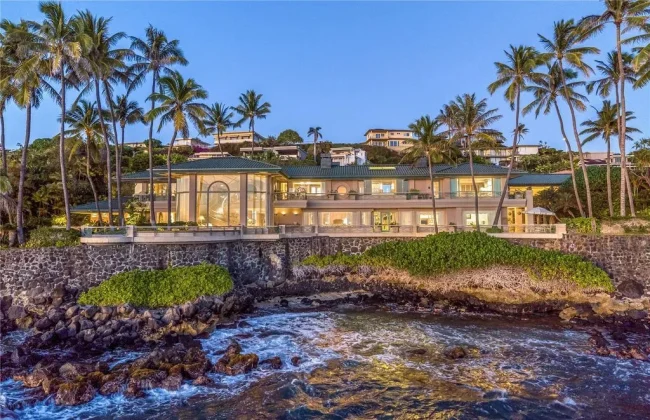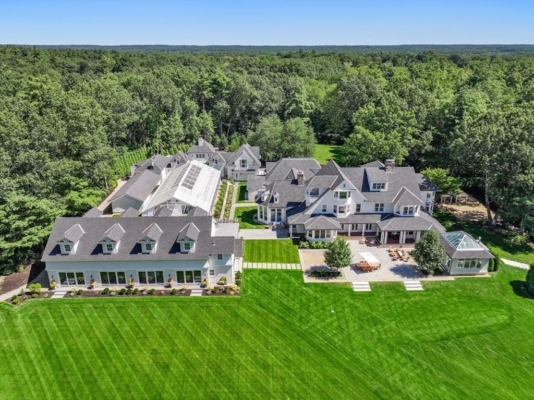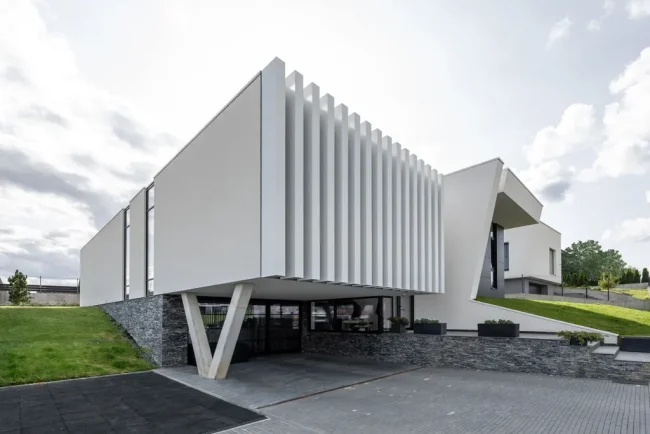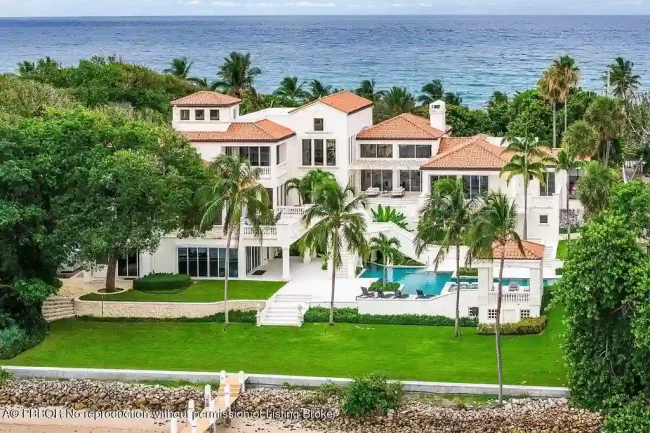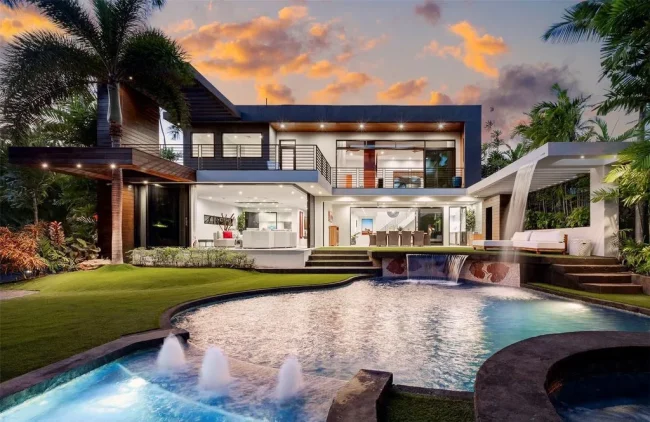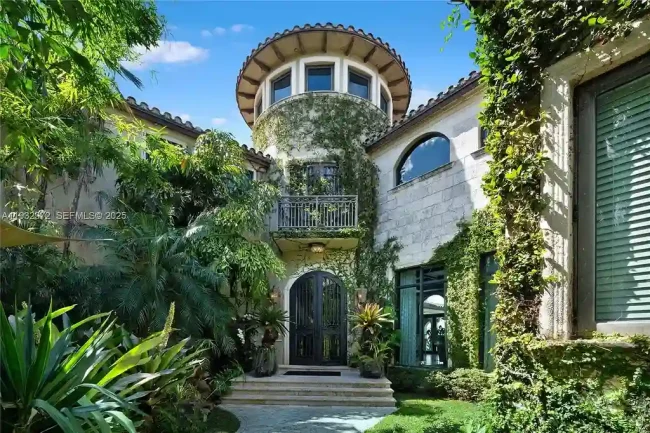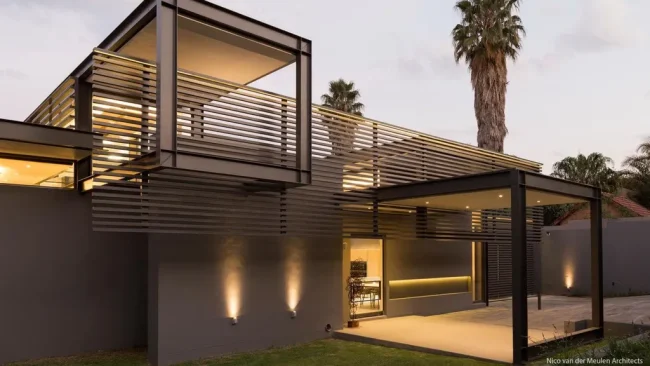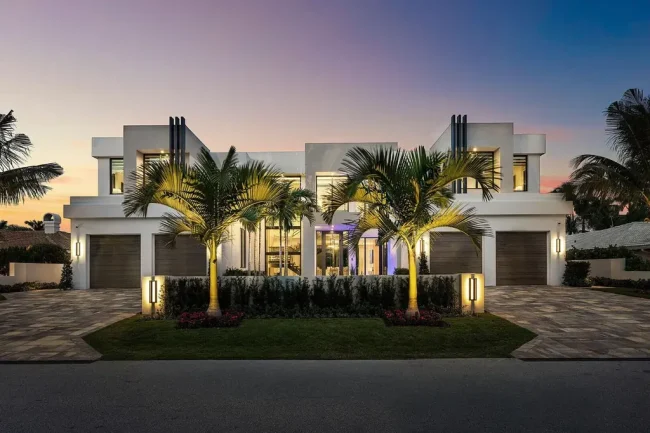Sloped Topograpy Villa by Arestea Creates a Seamless Dialogue Between Architecture and Landscape
Architecture Design of Sloped Topograpy Villa
Description About The Project
Sloped Topograpy Villa by Arestea in Tbilisi Hills Golf & Residences exemplifies architectural harmony with nature through panoramic glazing, layered textures, and lush integration with the surrounding landscape.
The Project “Sloped Topograpy Villa” Information:
- Project Name: Sloped Topograpy Villa
- Location: Tbilisi, Georgia
- Designed by: Arestea
A Vision of Architectural Harmony on the Hills of Tbilisi
Sloped Topography Villa emerges as a poetic response to the dynamic contours of Tbilisi Hills Golf & Residences. Conceived for a sloped terrain, the design unfolds as a series of volumetric studies, each exploring balance, light, and material tactility. With panoramic glazed openings framing sweeping views of the Georgian landscape, the villa dissolves boundaries between interior and exterior, crafting an immersive living experience deeply connected to nature.
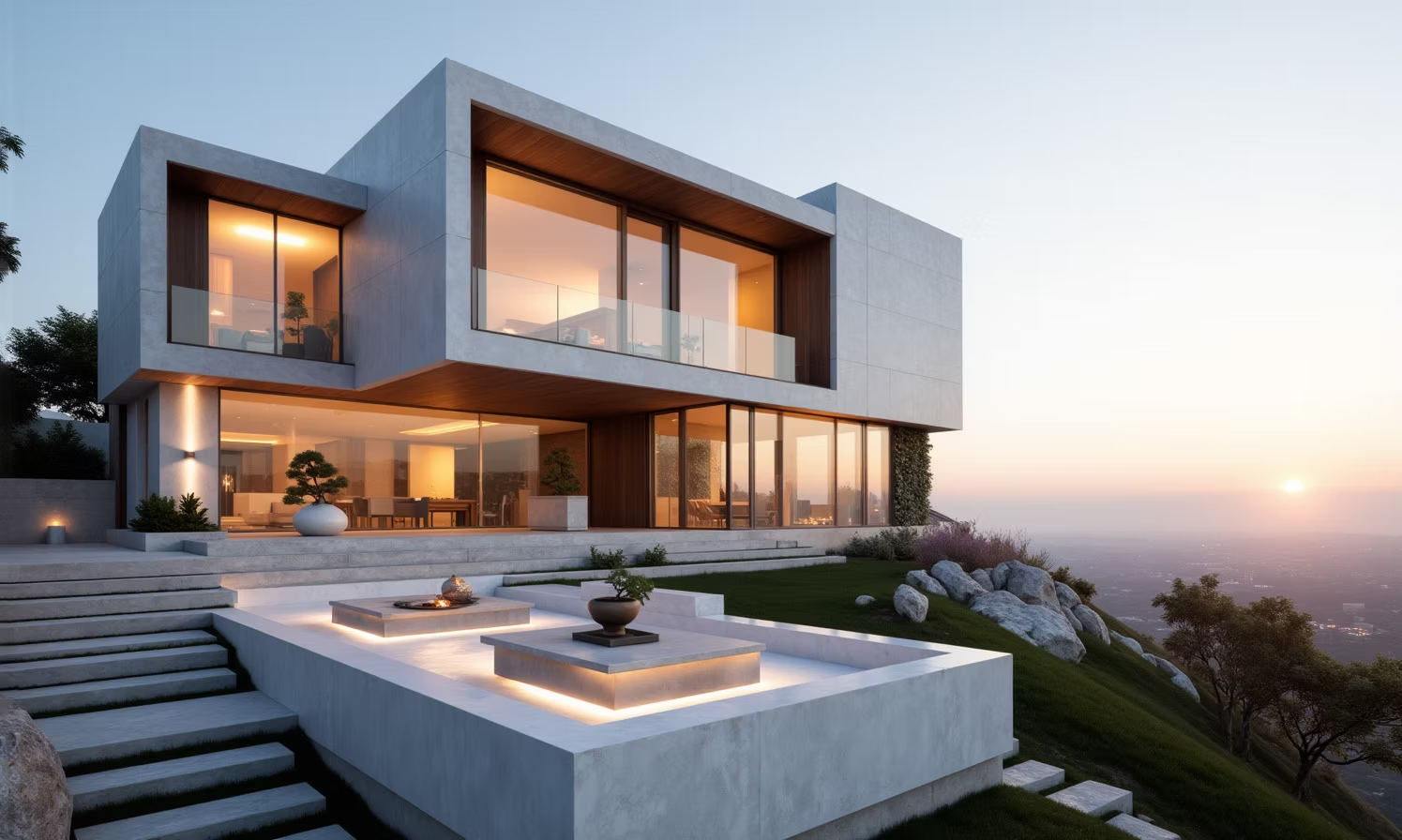
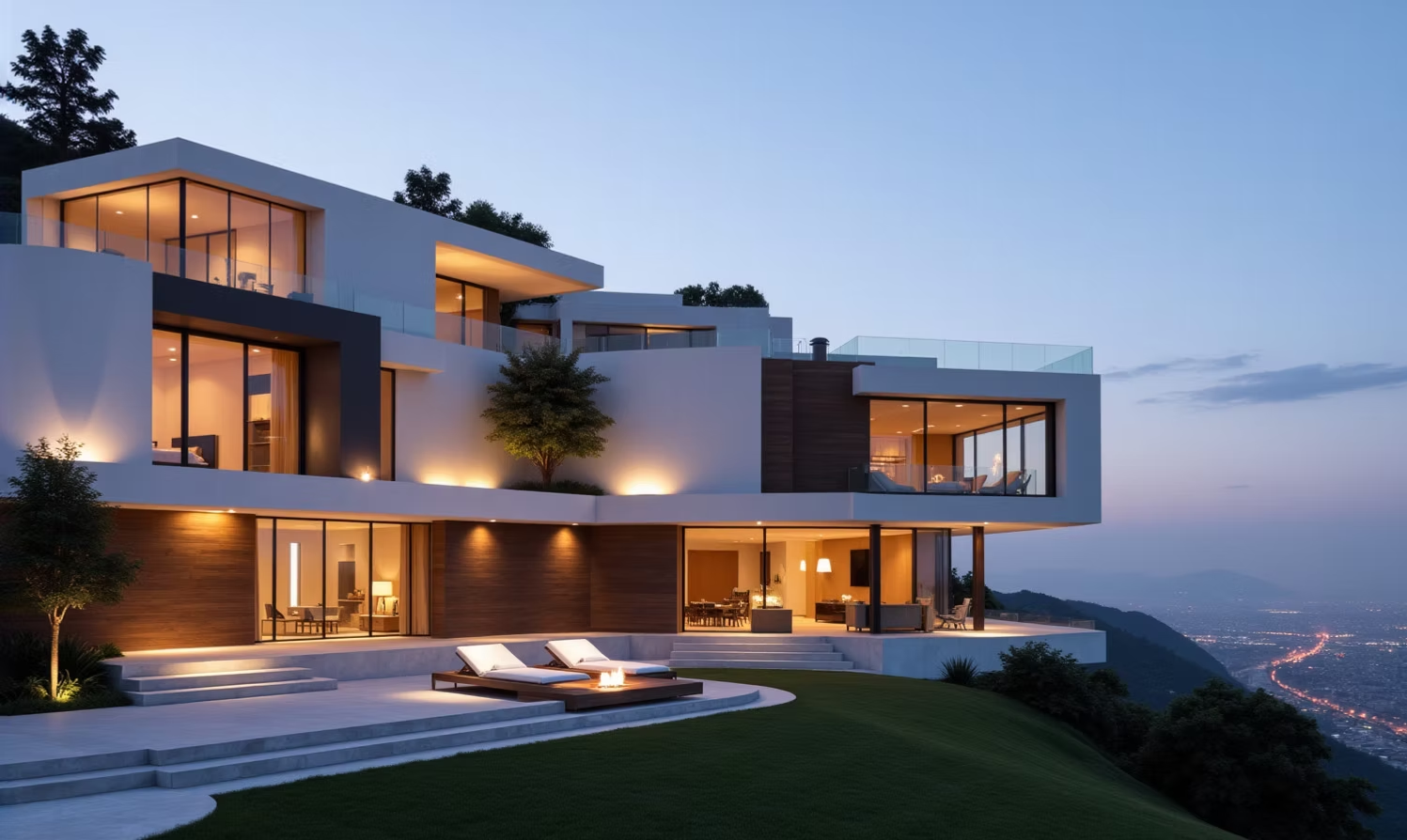
The project embodies the philosophy of contextual modernism—where architecture breathes with its environment rather than dominating it. Every line, surface, and aperture is orchestrated to celebrate the site’s natural topography and the rhythm of sunlight across the hills.
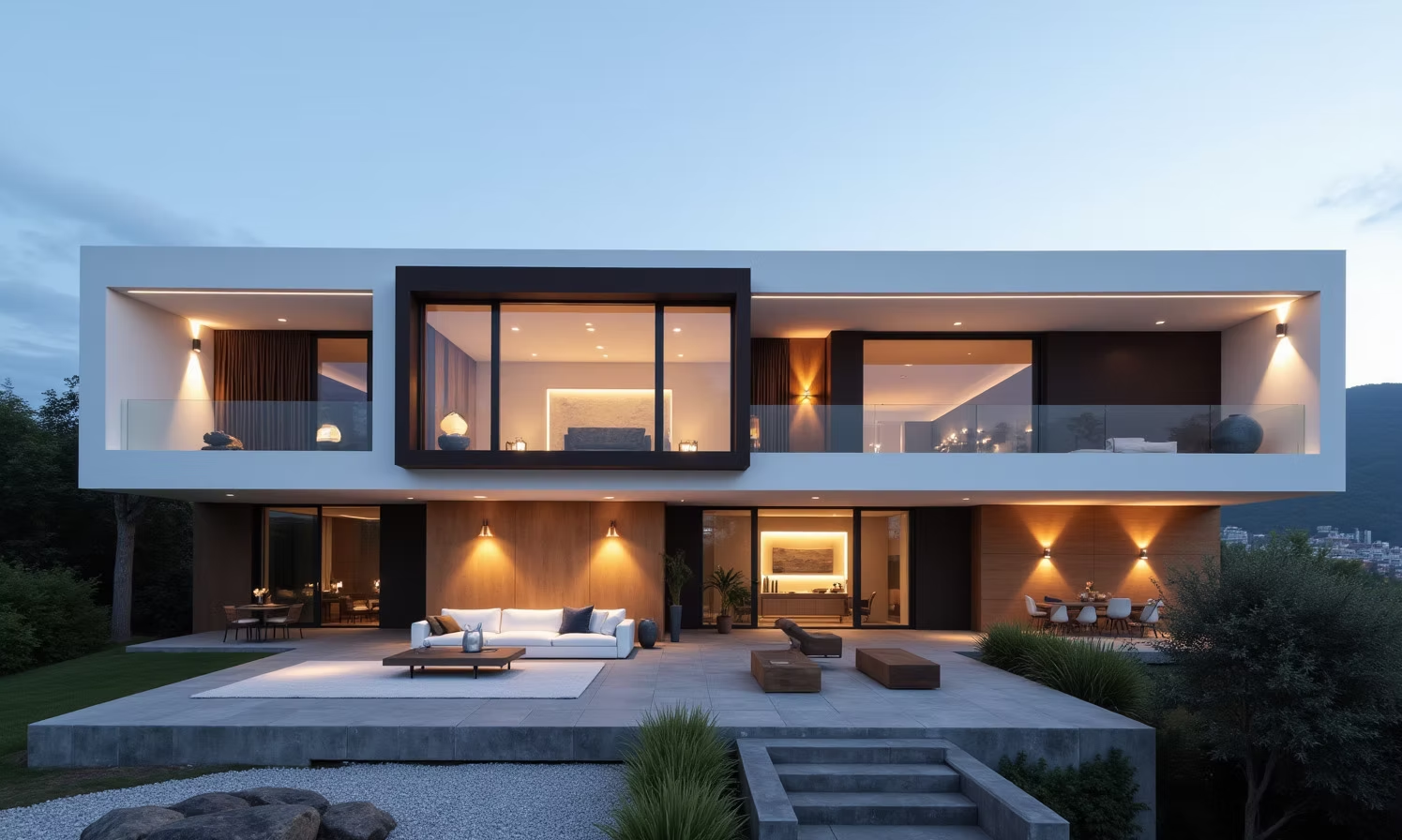
SEE MORE: Villa FL by DFG Architetti associati, A Dialogue Between Architecture and Nature
Material Composition and Spatial Flow
The architectural language of Sloped Topography Villa is defined by a sophisticated interplay of materials and textures. The composition blends glass, stone, and timber to evoke both visual richness and tactile warmth. The spatial organization unfolds in layers—private zones are nested into the slope, while public spaces project outward through expansive terraces and balconies that invite natural light and air.
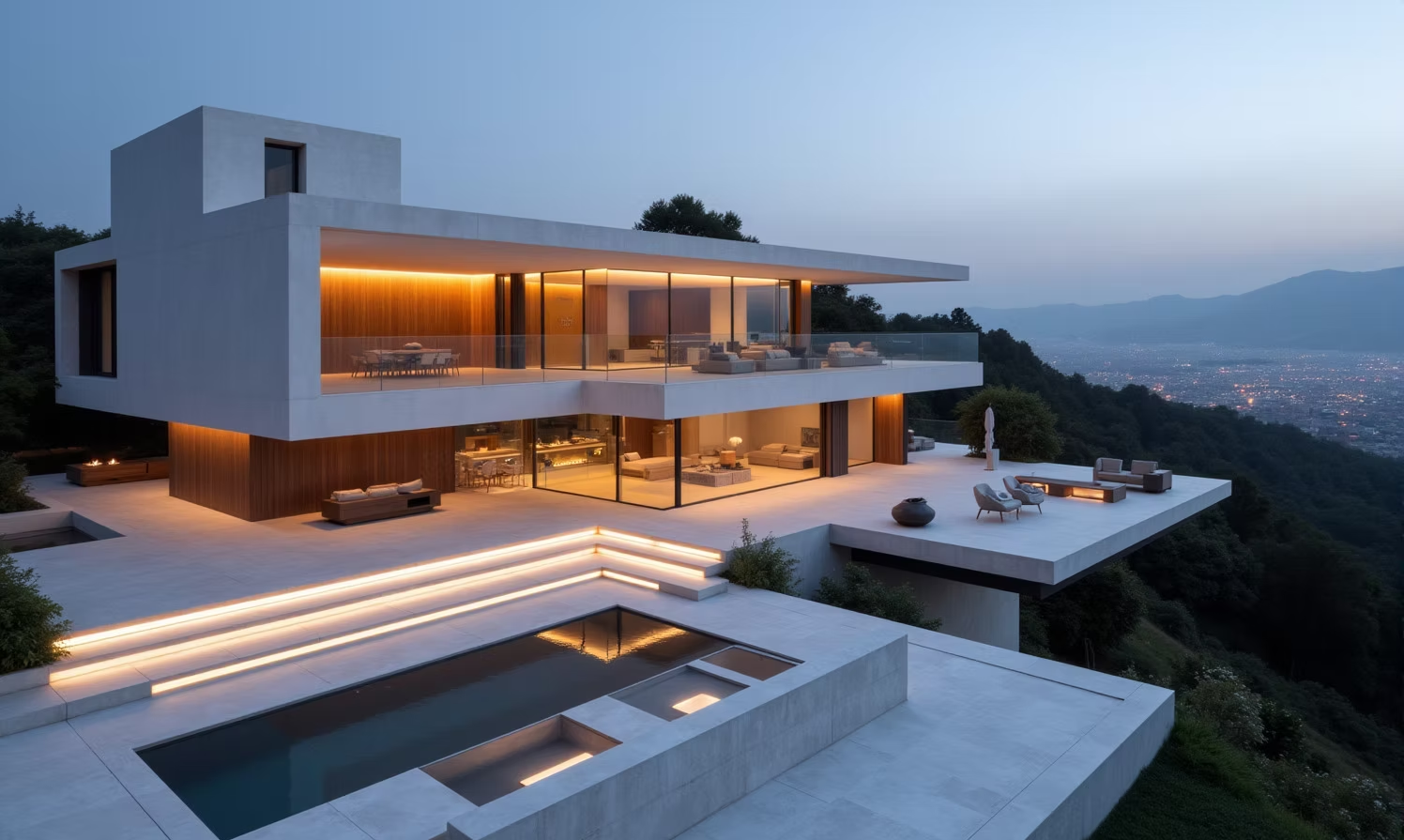
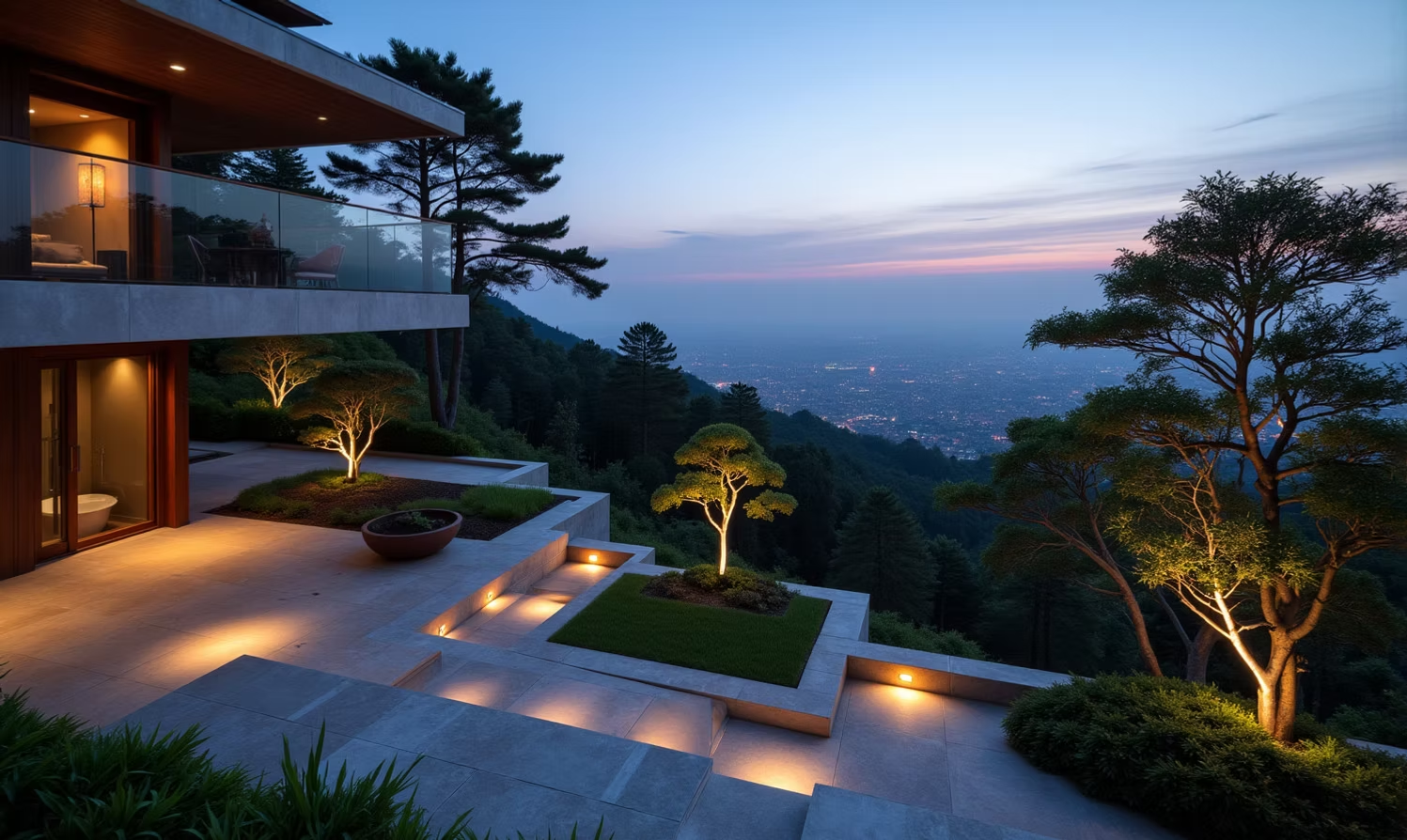
This nuanced approach is complemented by a multi-layered lighting design, sculpting interior spaces and accentuating the villa’s architectural depth. Each moment of the day reveals a new facet of light and shadow, enhancing the dwelling’s emotional resonance.
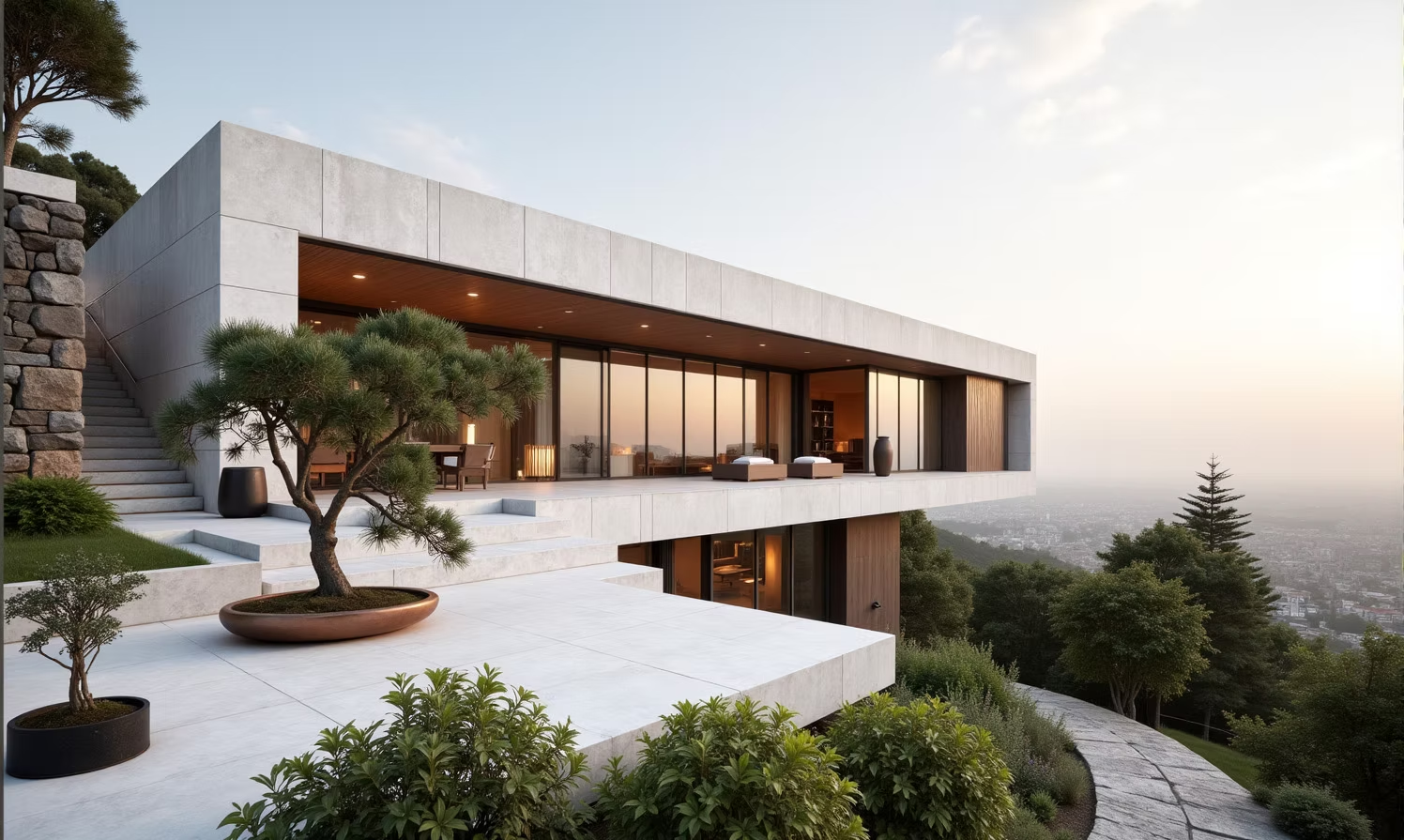
SEE MORE: Capuchinas Villa by Orther Architects, A Dialogue Between Geometry and Nature
Strategic Design for Form and Function
Responding to local building regulations, Arestea designed generously proportioned terraces and balconies that count as only one-third of their actual area within the K-2 coefficient. This ingenious approach allows the villa to expand its outdoor living spaces without exceeding regulatory constraints. The result is an architecture that feels open and fluid, fostering a seamless transition between interior comfort and exterior grandeur.
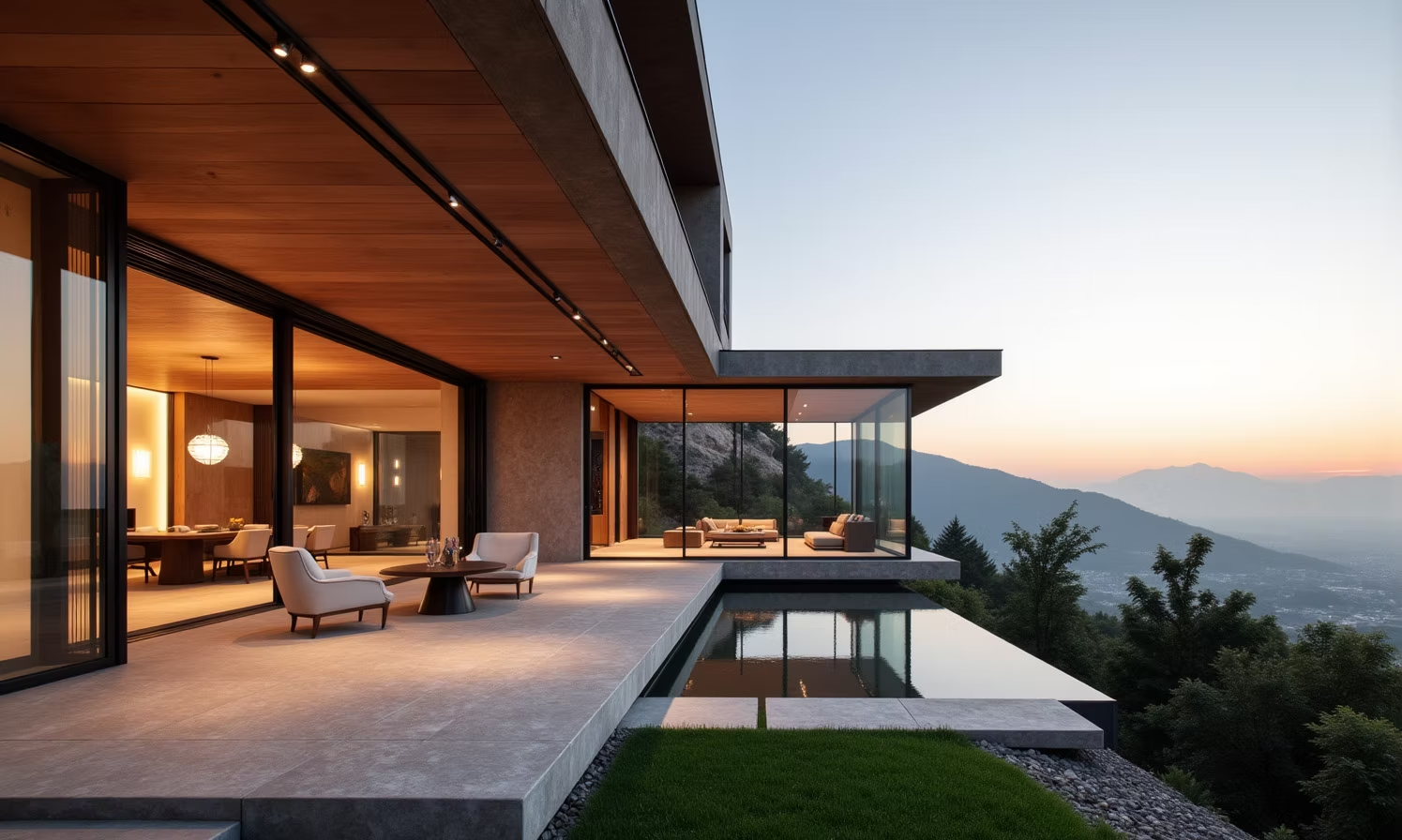
“The challenge was to craft a design that celebrates openness while respecting the constraints of the terrain and regulation. Every terrace and opening is part of a greater dialogue between light, material, and landscape,” notes the Arestea design team in a statement to Luxury Houses Magazine.
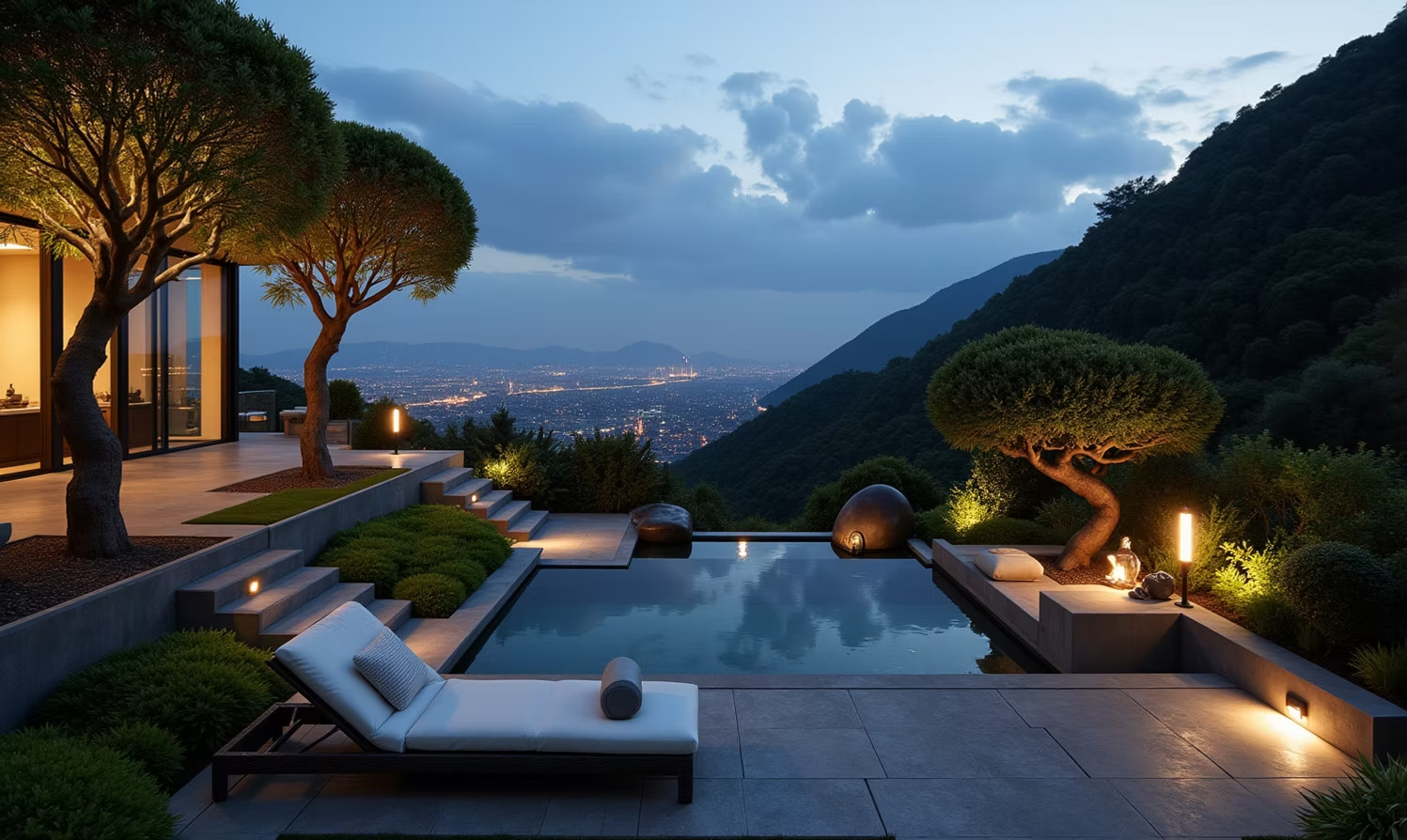
SEE MORE: 2-Ray House by Facade, A Dialogue Between Geometry, Landscape, and Light
Integration with Nature and Atmosphere
Vegetation plays a key role in anchoring the villa within its surroundings. Greenery weaves through terraces, roofs, and internal courtyards, reinforcing the sense of belonging to the hillside. This integration not only softens the visual profile of the structure but also enhances thermal comfort and microclimate performance.
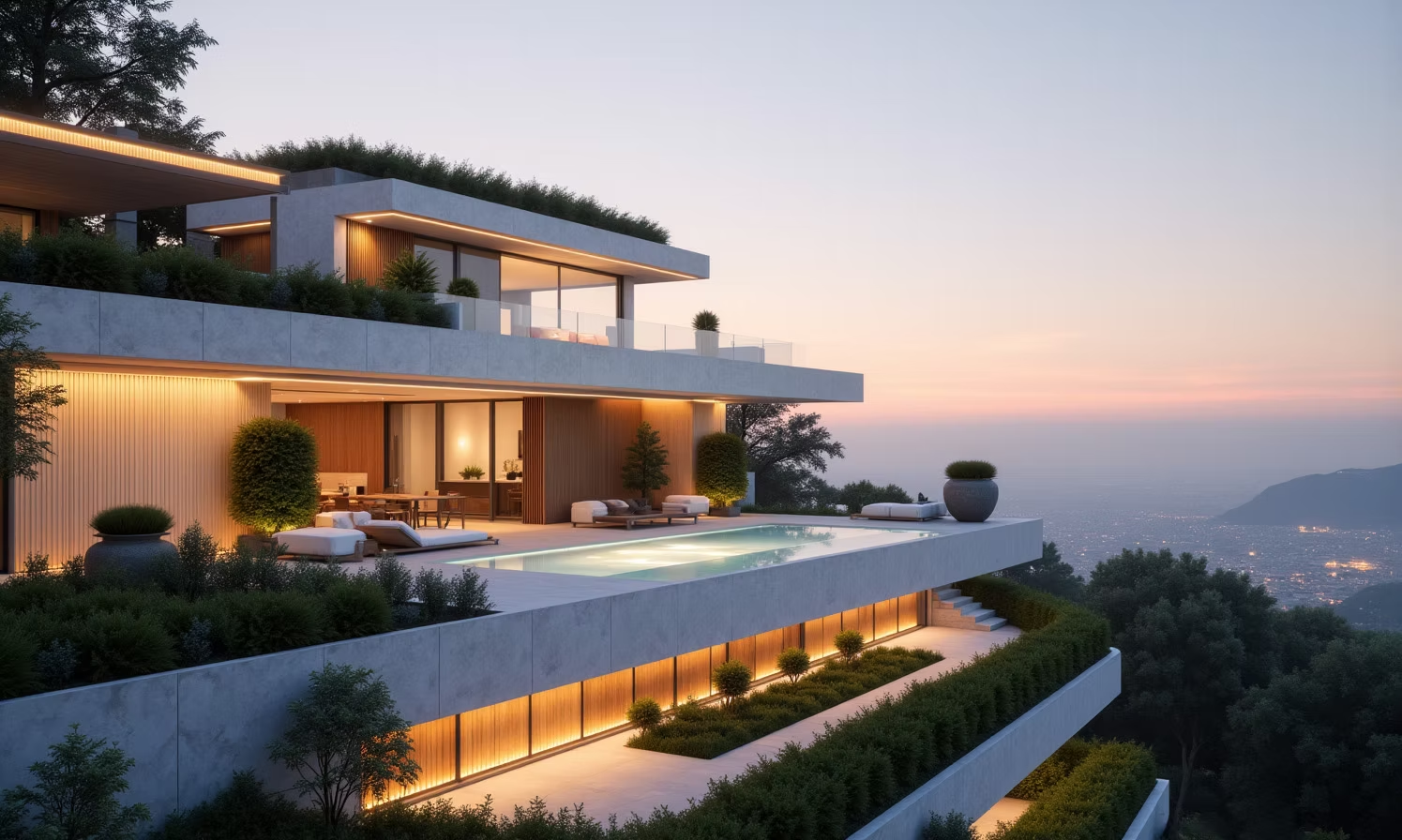
“Our goal was to make the architecture breathe with its context—to let the house feel as though it grew from the slope itself,” says lead architect Giorgi Arestea. “Nature is not a backdrop here—it is a living participant in the architectural story.”
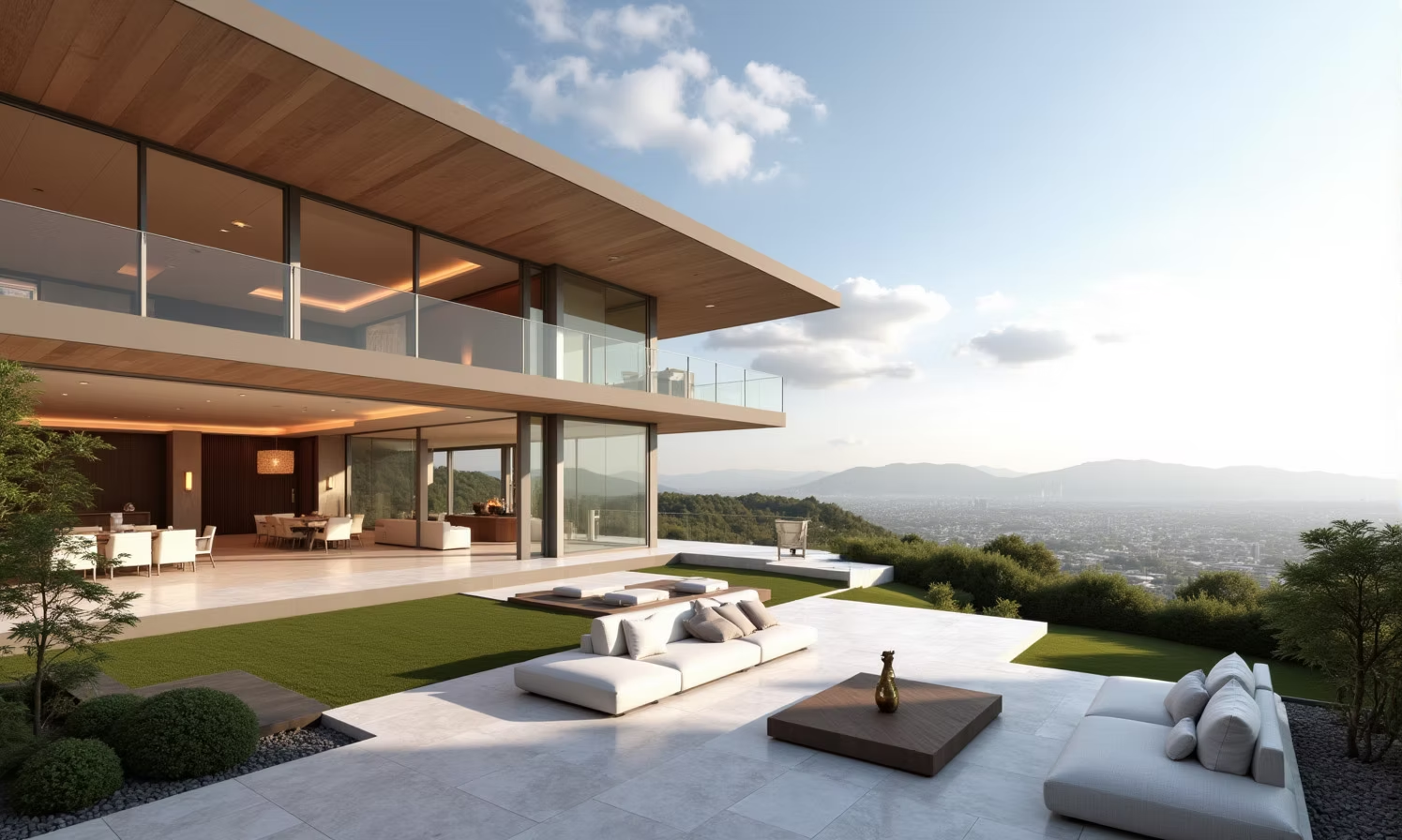
SEE MORE: Casa Pinus by Facade, Reinterpreting a 1970s Villa for Contemporary Living
Lighting, Texture, and Atmosphere
A meticulous lighting concept underpins the villa’s experiential depth. Layered illumination—both natural and artificial—defines each spatial sequence, from tranquil interiors to glowing exterior terraces at dusk. The subtle dialogue between texture and light renders the villa not only a visual statement but an emotional experience.
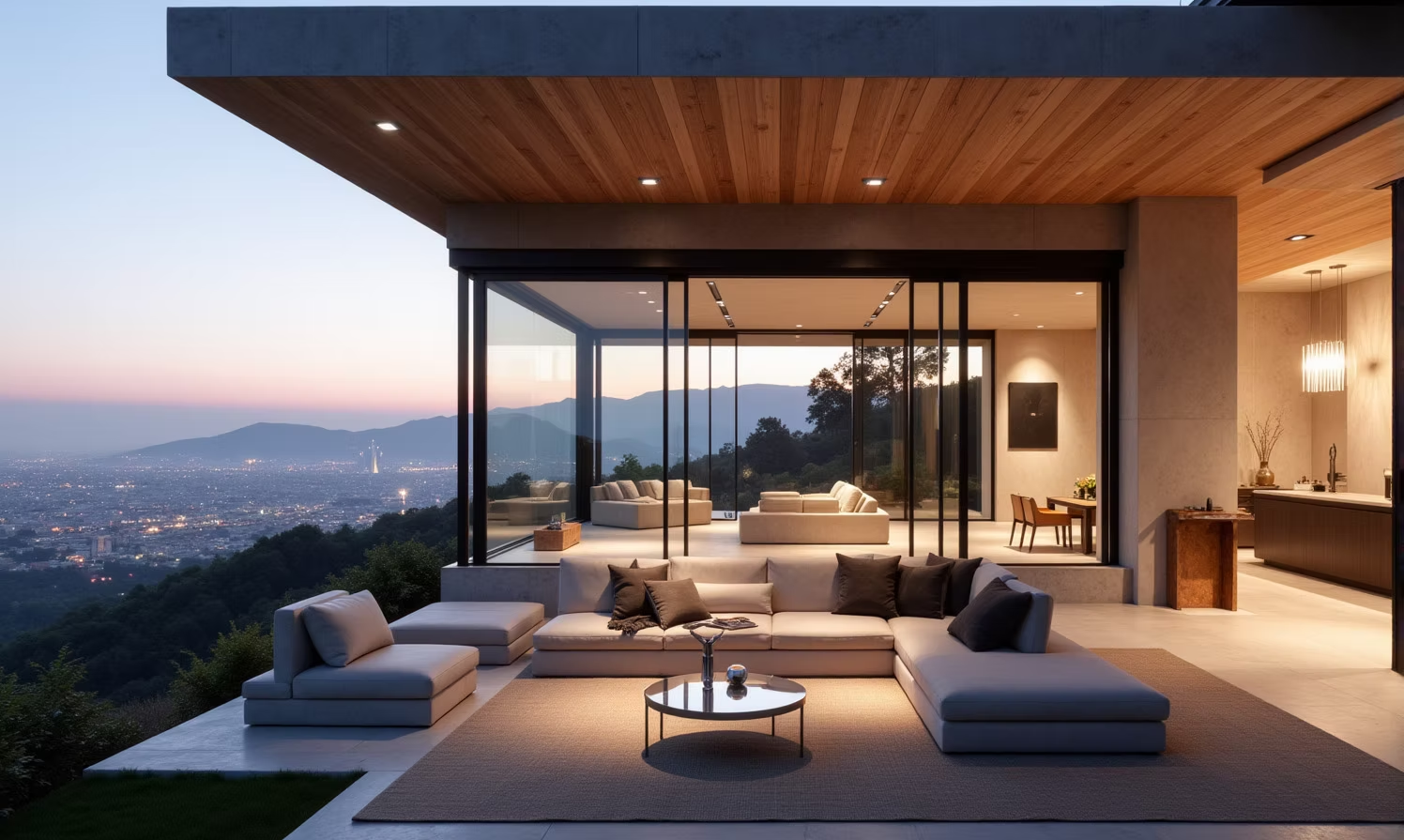
As Arestea explains, “We envisioned light as our primary material—shaping emotion, rhythm, and intimacy throughout the home.”
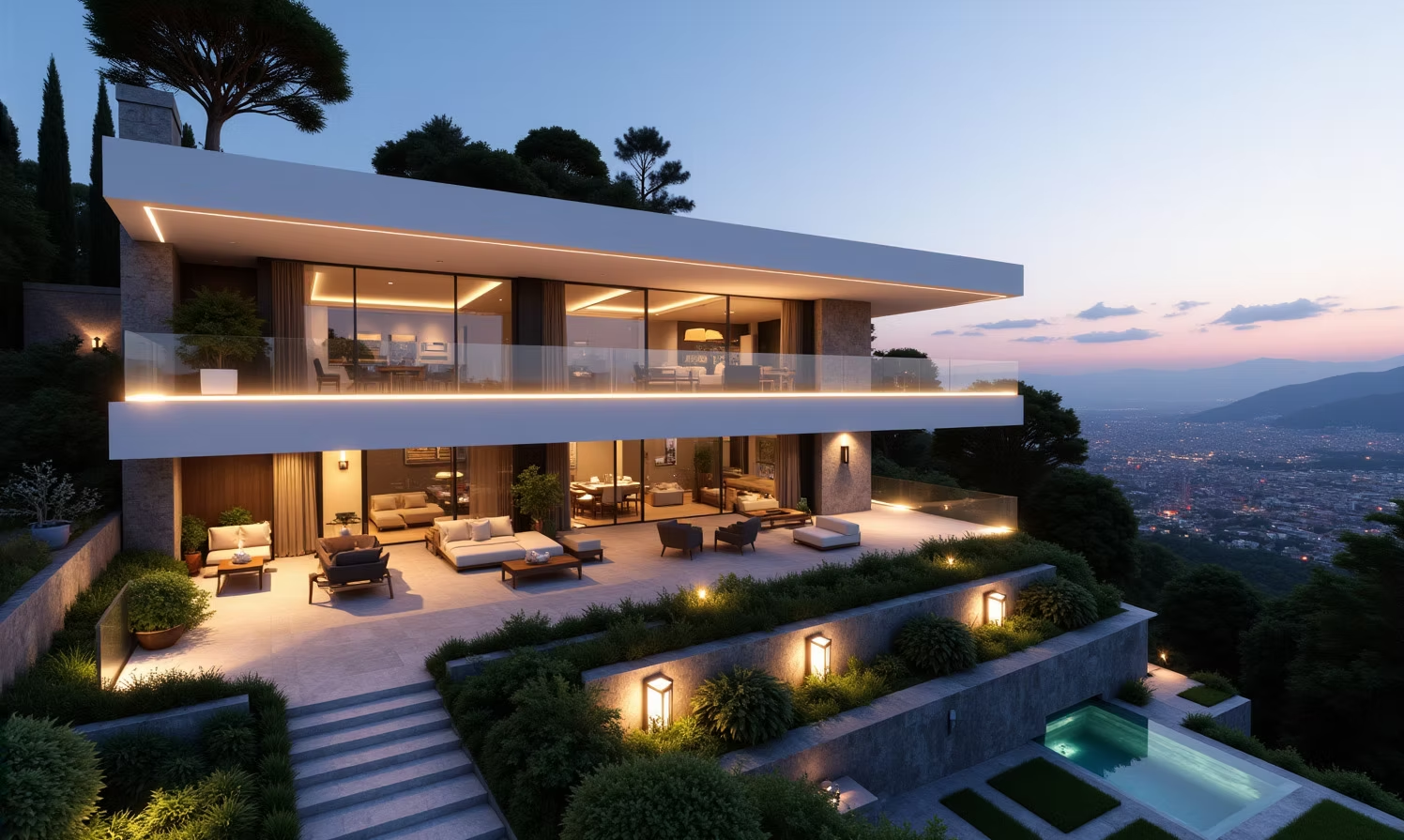
Sloped Topography Villa demonstrates how visionary design and environmental sensitivity can coexist in harmony. By merging architectural precision with the poetry of the landscape, the project becomes a living testament to the power of thoughtful design in the hills of Tbilisi.
Photo credit: | Source: Arestea
For more information about this project; please contact the Architecture firm :
– Add: 3 Ferdinand Tavadze St, Tbilisi 0177, Georgia
– Tel: +995 555 66 09 60
– Email: vasily.gogidze@yahoo.com
More Projects in Georgia here:
- Sumptuous Lakefront Estate: Exemplifying Elegance on Lake Blue Ridge, Georgia Listed at $6.95 Million
- Exclusive Gated Retreat: Luxurious Coastal Estate in The Lodge, Sea Island for $12.725 Million
- Timeless Elegance Awaits: Extraordinary Custom Home by Architect William T. Baker in Georgia for $5.5 Million
- A Georgia Masterpiece: Private Grounds, Entertainment, and Relaxation Await for $11.25 Million
- Tranquility and Elegance: Hamptons-Style Lakeside Home in Georgia for $4.2 Million
