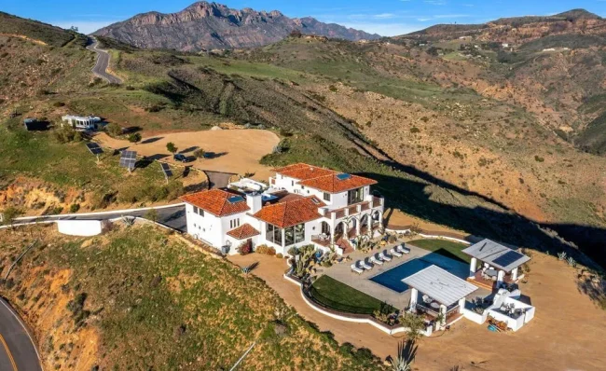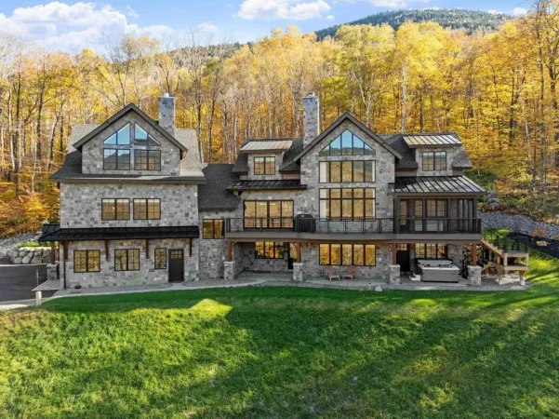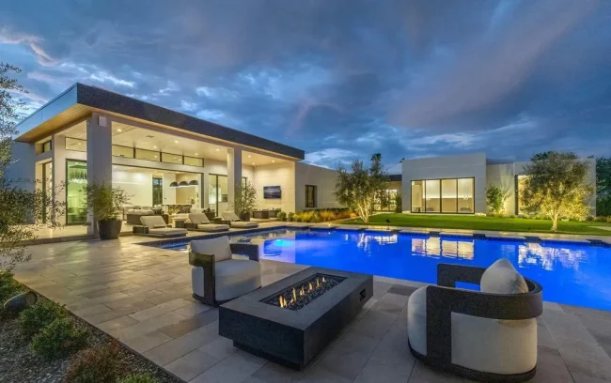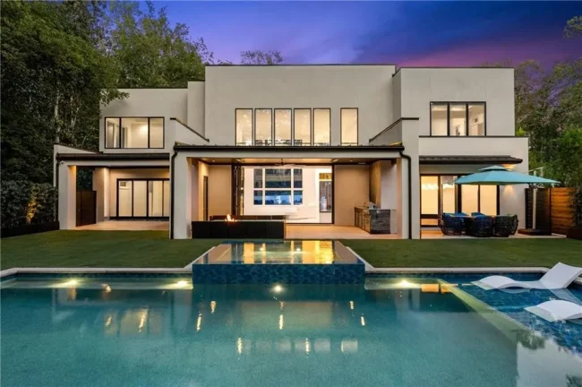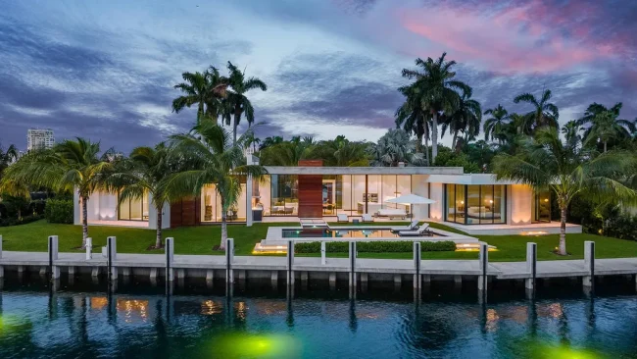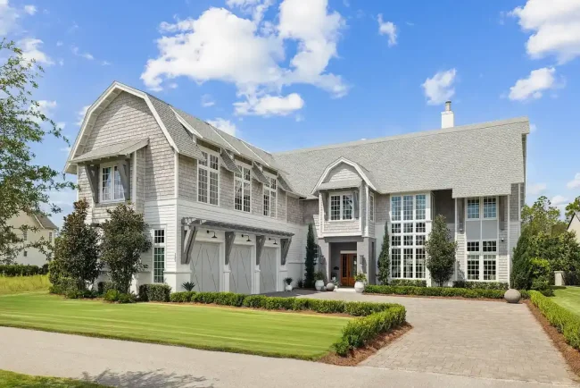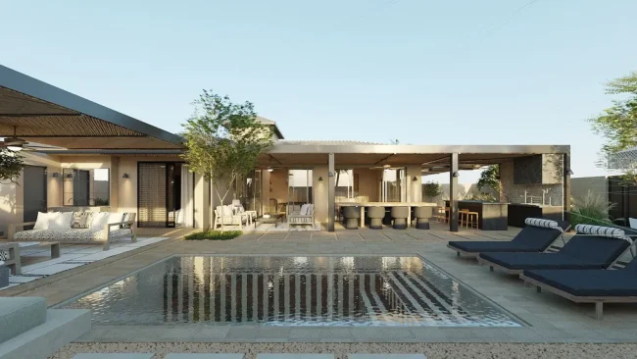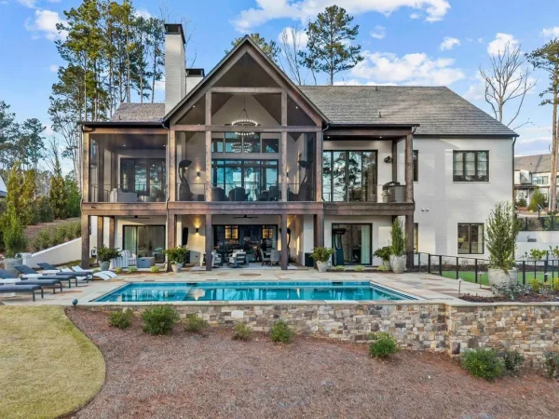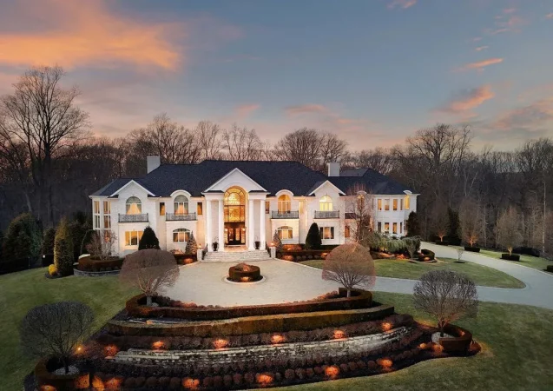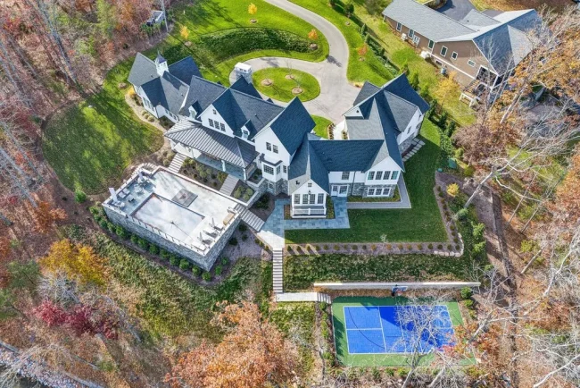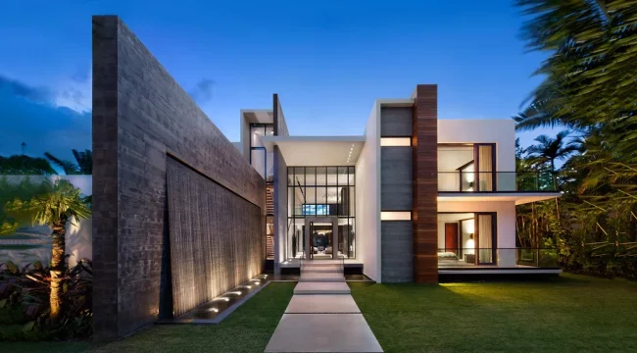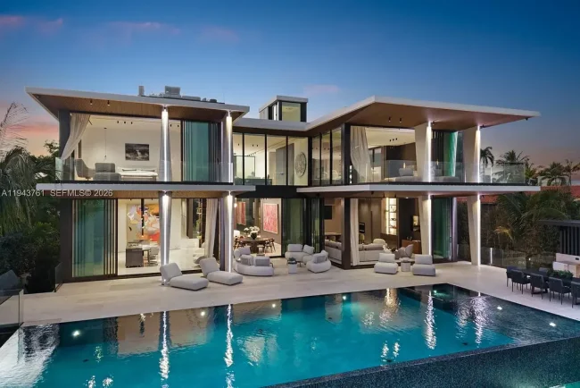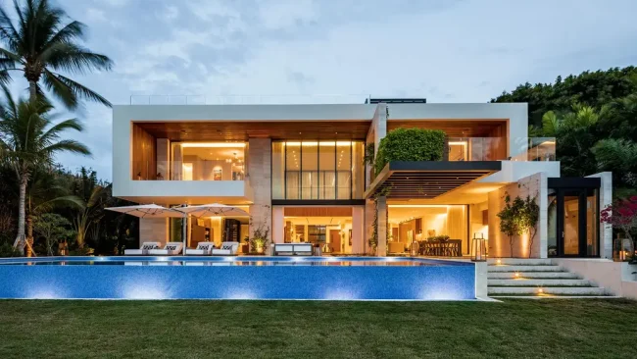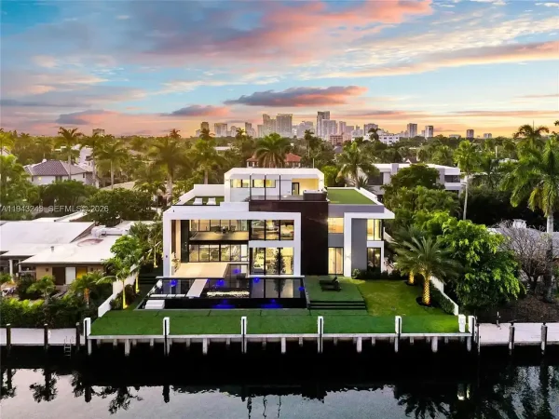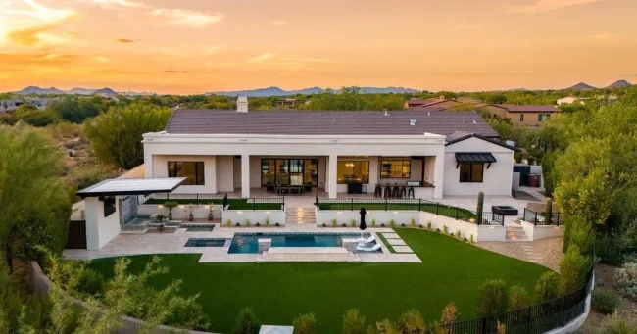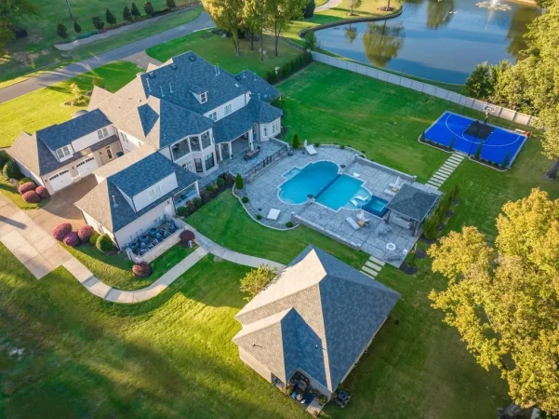Long Island House by 1100 Architect, A Serene Oceanfront Retreat with Timeless Modern Design
Architecture Design of Long Island House
Description About The Project
Long Island House by 1100 Architect is a sculptural coastal retreat defined by stone, glass, and light—uniting protection, openness, and ocean views through refined modern design.
The Project “Long Island House” Information:
- Project Name: Long Island House
- Location: Southampton, NY, United States
- Project Year: 2012
- Area: 9500 sq ft
- Designed by: 1100 Architect
Modernism Rooted in the Coastal Landscape
Set along the eastern shore of Long Island, this residence by 1100 Architect embodies a measured dialogue between shelter and exposure, solidity and transparency. Conceived as a beach house responding intimately to its coastal context, the project is formed by two distinct volumes—a primary living block and a separate recreation pavilion—both set atop a base that reaches into the surrounding dunes.
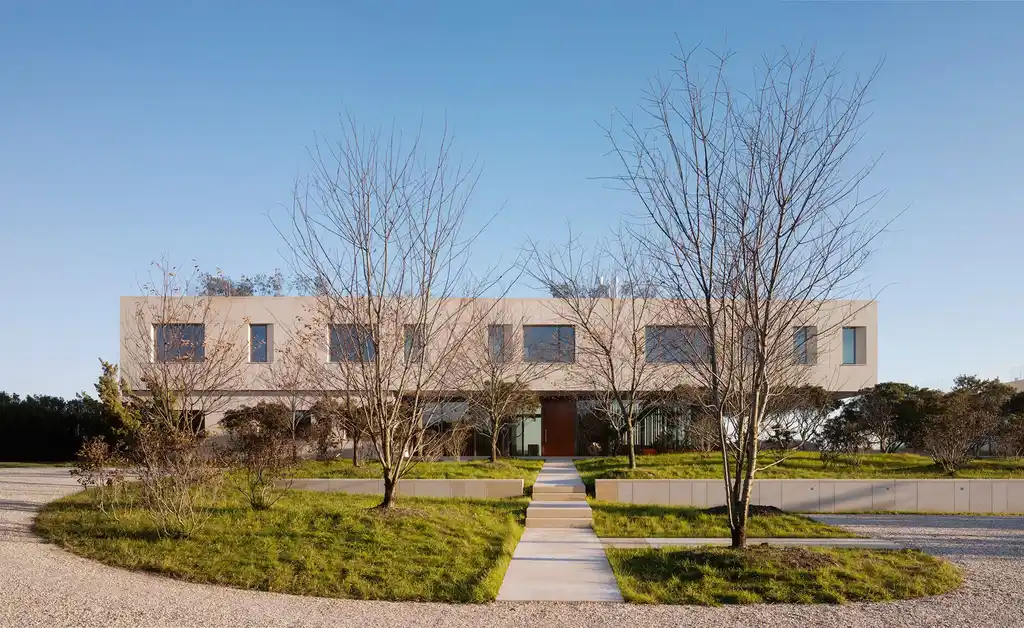
“Our goal was to craft a home that could stand firm against the coastal climate while opening fully to the extraordinary natural setting,” notes the design team at 1100 Architect.
SEE MORE: Mosman House by SAOTA, Sculpted Contemporary Home on Steep Slope
An Architecture of Duality: Protection and Openness
Upon approach from the North, the home presents a quiet, fortified expression. A stone-clad façade with strategically placed apertures creates a sense of privacy and stability, grounding the home in the shifting dune landscape.
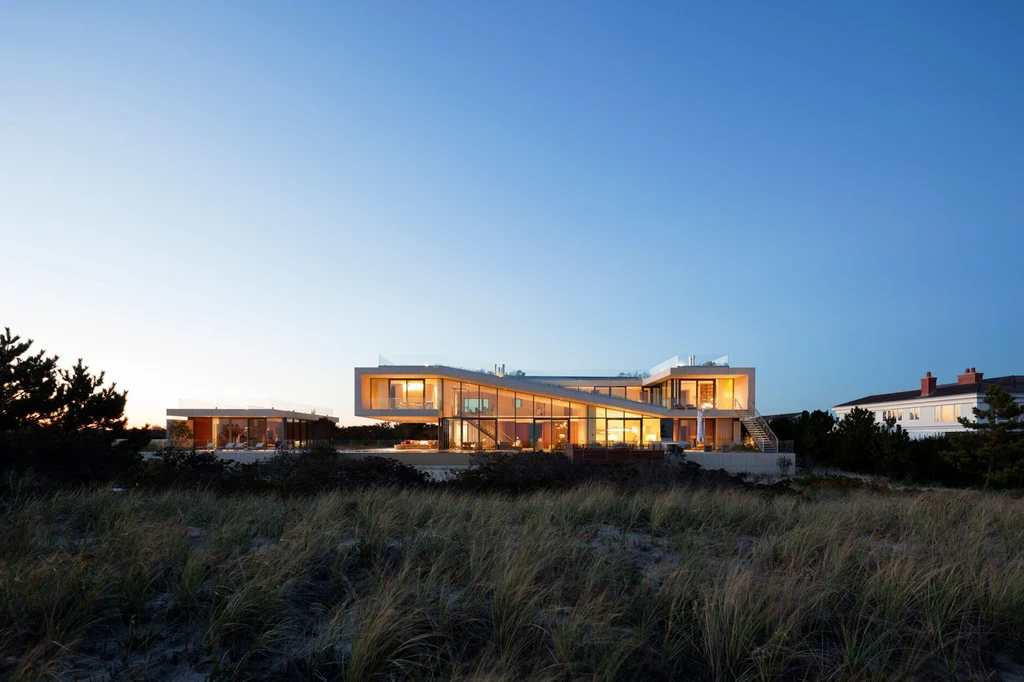
In contrast, the Southern elevation dissolves entirely through floor-to-ceiling glazing, framing uninterrupted ocean vistas and maximizing natural light. The architectural language transitions from protective to transparent, reflecting the dual nature of coastal living—resilience paired with serenity.
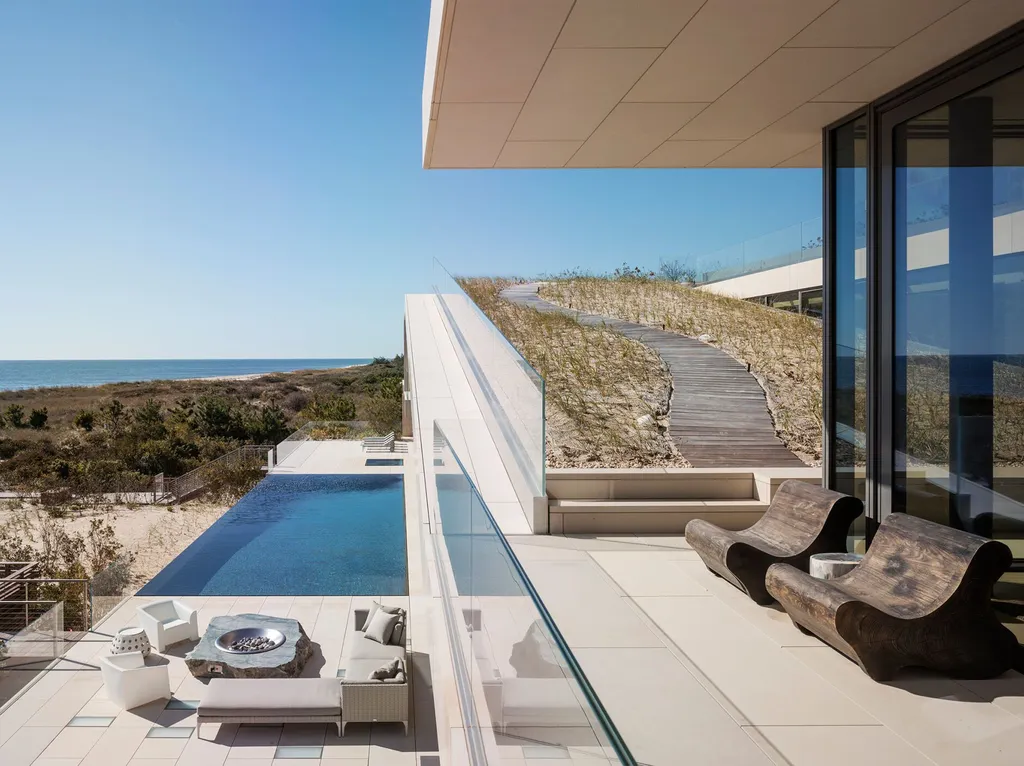
SEE MORE: House A6 by Studiovision, Sculptural Modernism Amid South African Landscapes
A Double-Height Heart That Shapes the Home
At the center of the residence, a double-height gathering space serves as the spatial anchor. This core volume acts as both a social and visual hub, connecting occupants through shared light, views, and movement.
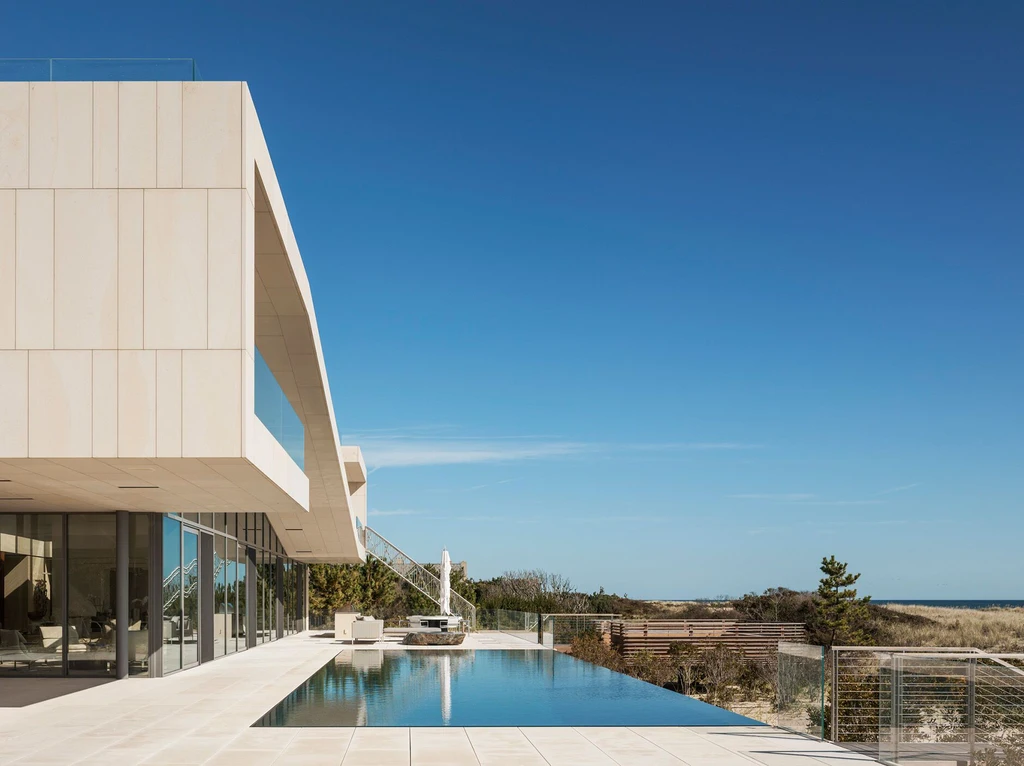
Private areas—including family suites and more intimate rooms—are arranged along the perimeter, allowing residents to retreat into quieter spaces while remaining connected to the home’s luminous center.
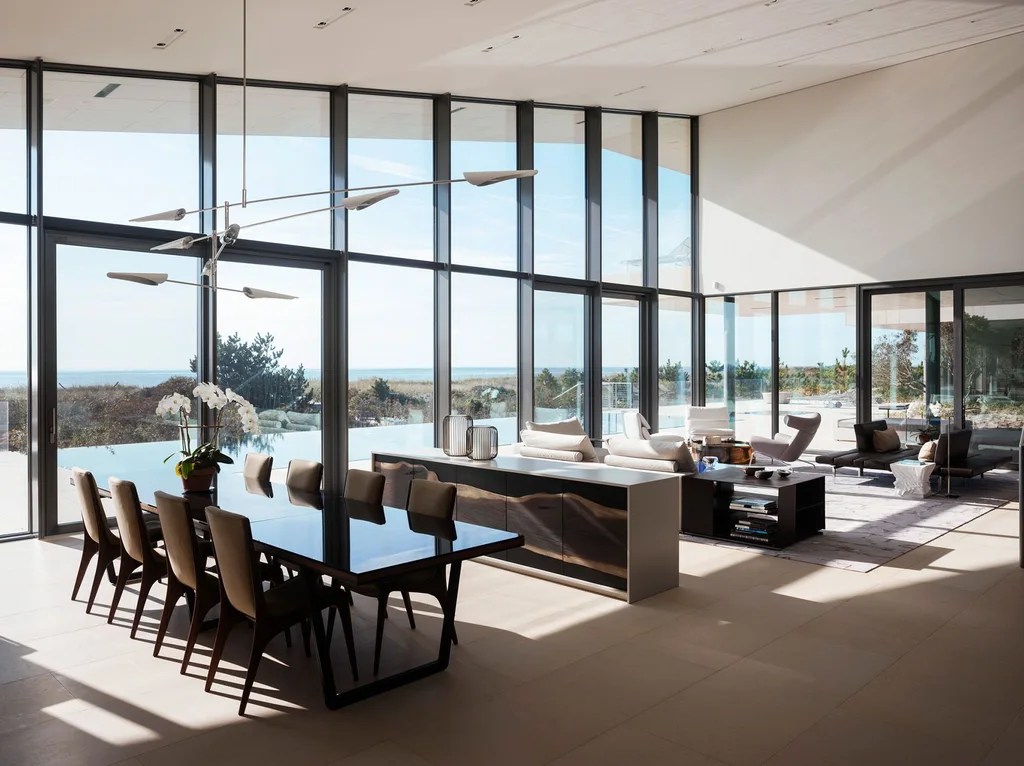
“The central living volume is designed as a communal hearth—expansive, generous, and open to the ocean,” adds the architects.
SEE MORE: Residence Ondra by 23DC Architects Blends Light, Water, and Space into a Seamless Living Experience
A Pavilion for Play and Contemplation
Parallel to the main house, a separate recreation pavilion extends the architectural rhythm across the site. Positioned to maintain visual coherence and maximize outdoor connectivity, this secondary volume supports leisure, wellness, and flexible lifestyle programming. Its placement also helps shape protected outdoor terraces carved into the dune base.
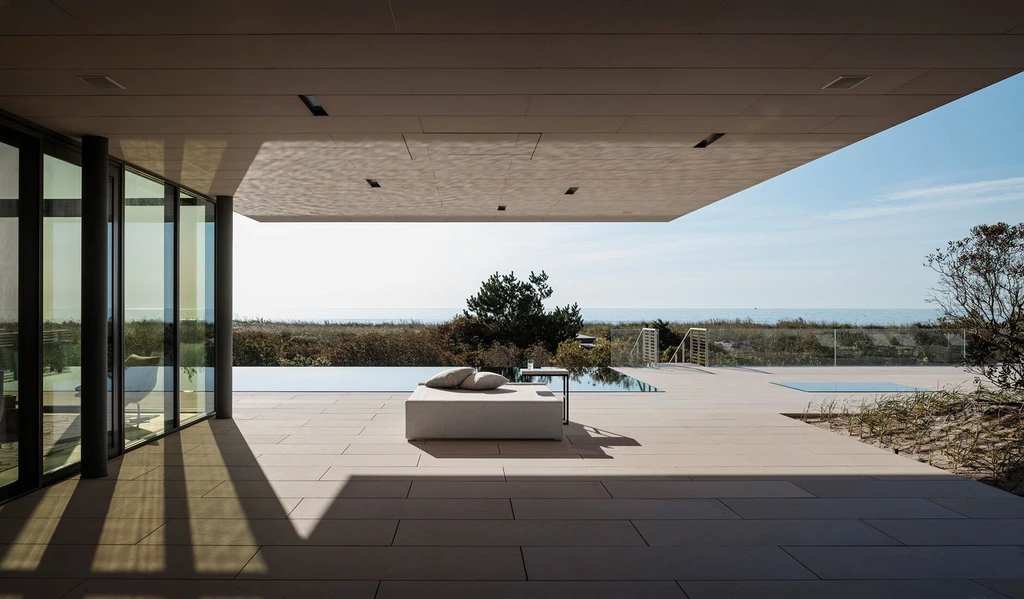
SEE MORE: Sloped Topograpy Villa by Arestea Creates a Seamless Dialogue Between Architecture and Landscape
Engaging the Dunes Through Architecture
The elevated base acts as both a structural and landscape interface, allowing the residence to extend gently into the dune formations. This creates subtle transitions between built surfaces and natural topography, giving the home a sense of belonging rather than imposition.
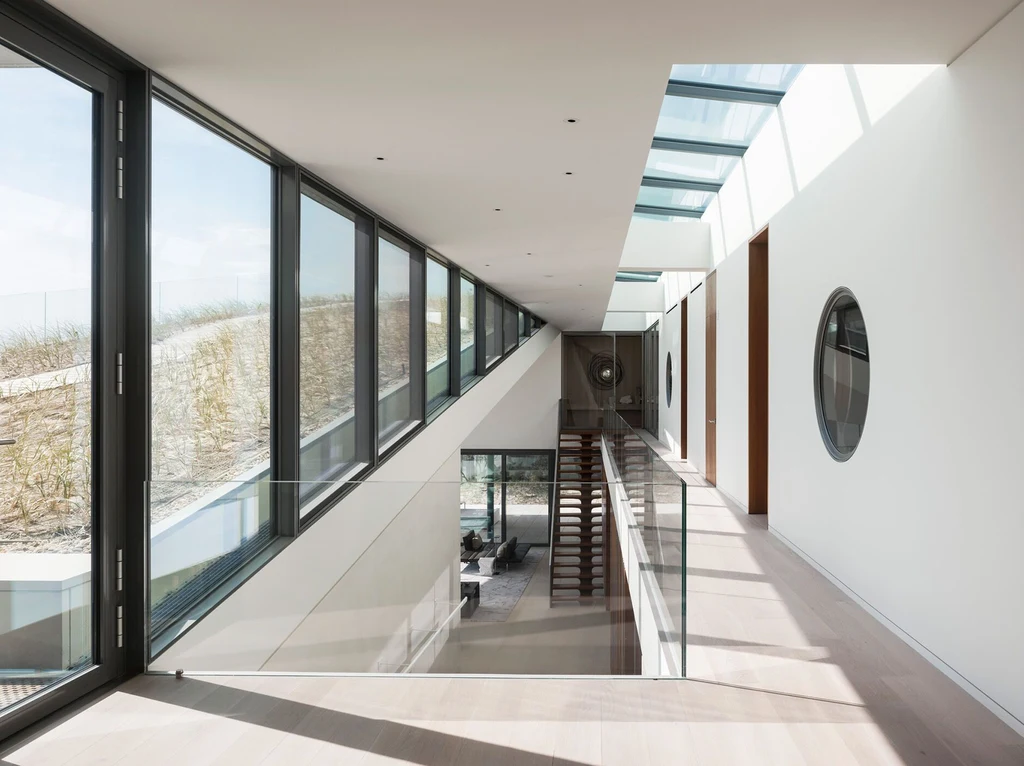
Outdoor spaces—including terraces, walkways, and seating platforms—are choreographed to capture shifting light, ocean breezes, and the tranquility of the shoreline.
Material Discipline and Atmospheric Quality
The architecture relies on a refined coastal palette—stone, glass, concrete, and warm interior finishes—to withstand the salt-air environment while maintaining elegance and tactility.
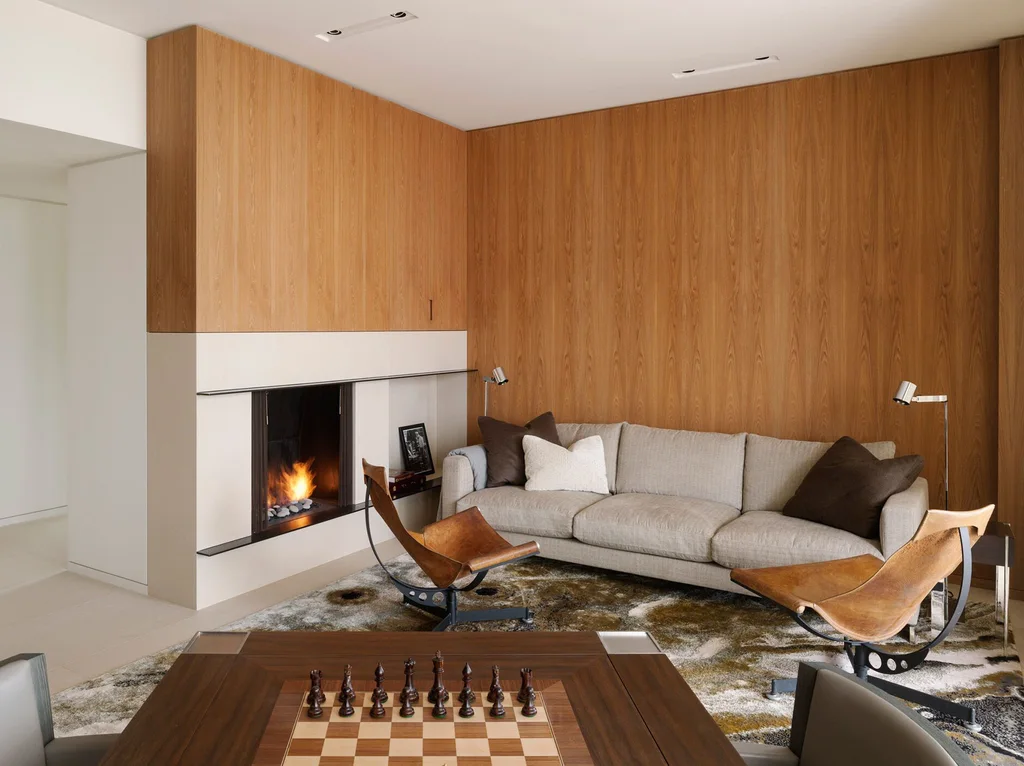
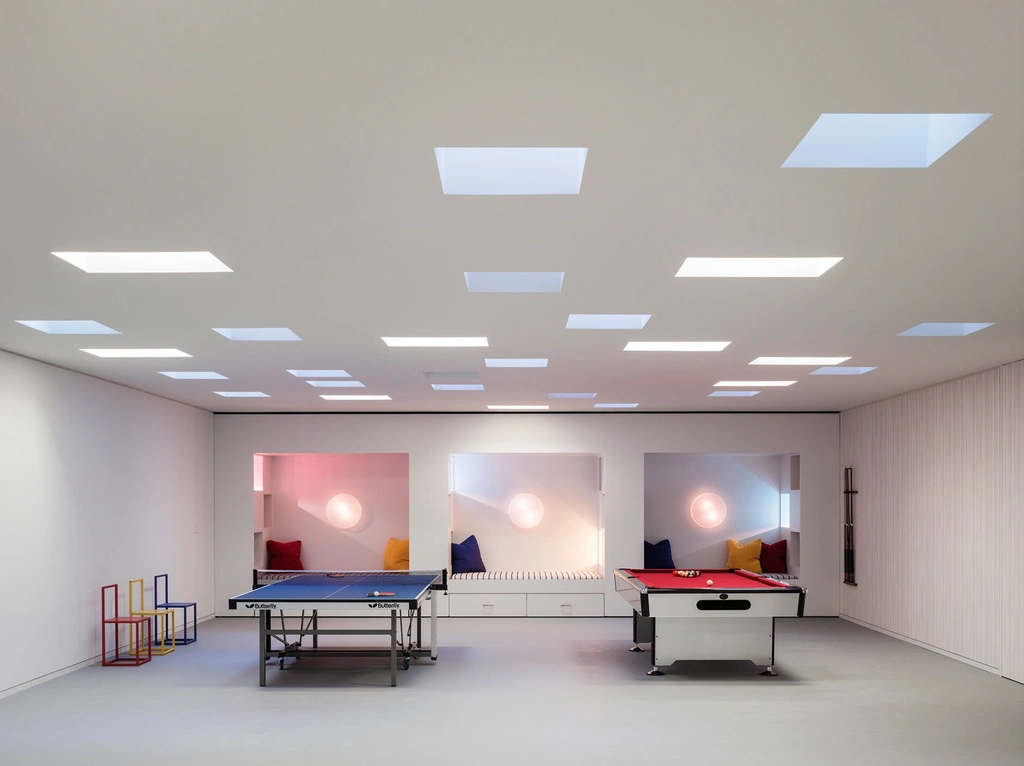
Large glazed openings dissolve the threshold between indoor and outdoor spaces, allowing sea light to wash across the interior. Meanwhile, the stone façade lends a feeling of permanence reminiscent of coastal cliffs and weathered rock formations.
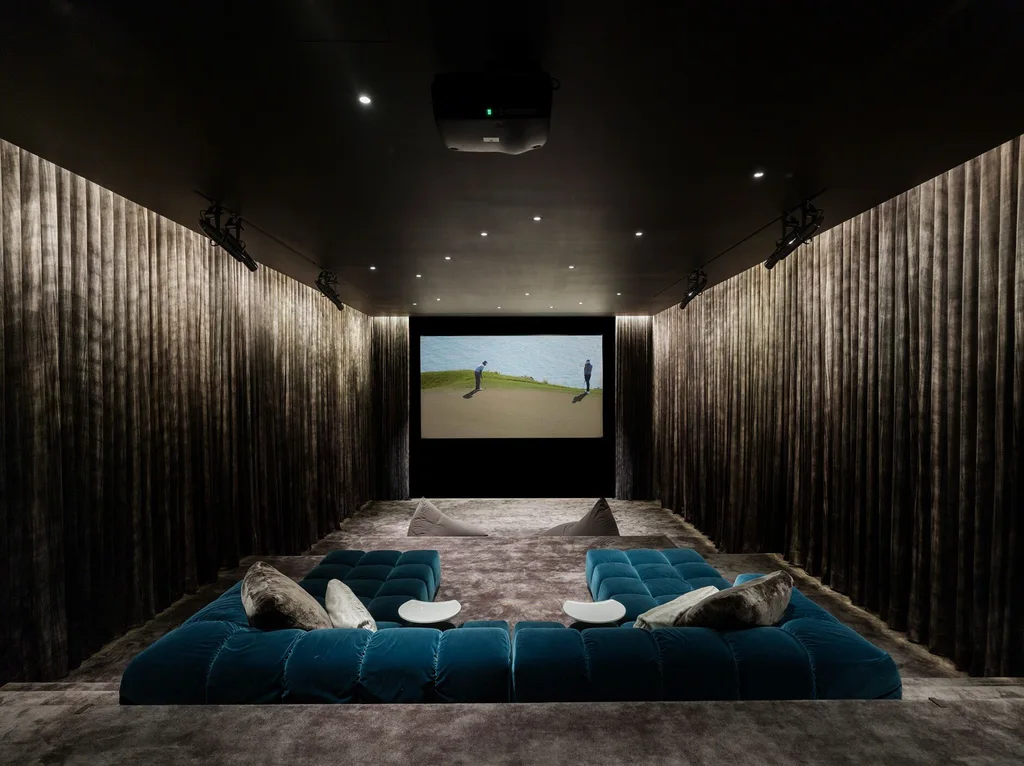
“Material choices were driven by durability, but equally by the desire for calm, muted atmospheres that echo the shoreline,” says the architectural team.
SEE MORE: Elevated Nature House by ROA Arquitectura, Sustainable Mediterranean Living with Rooftop Garden
A Contemporary Coastal Sanctuary
Through its sculpted forms, restrained materiality, and choreographed balance between privacy and exposure, Long Island House becomes more than a beach residence—it becomes a serene coastal sanctuary.
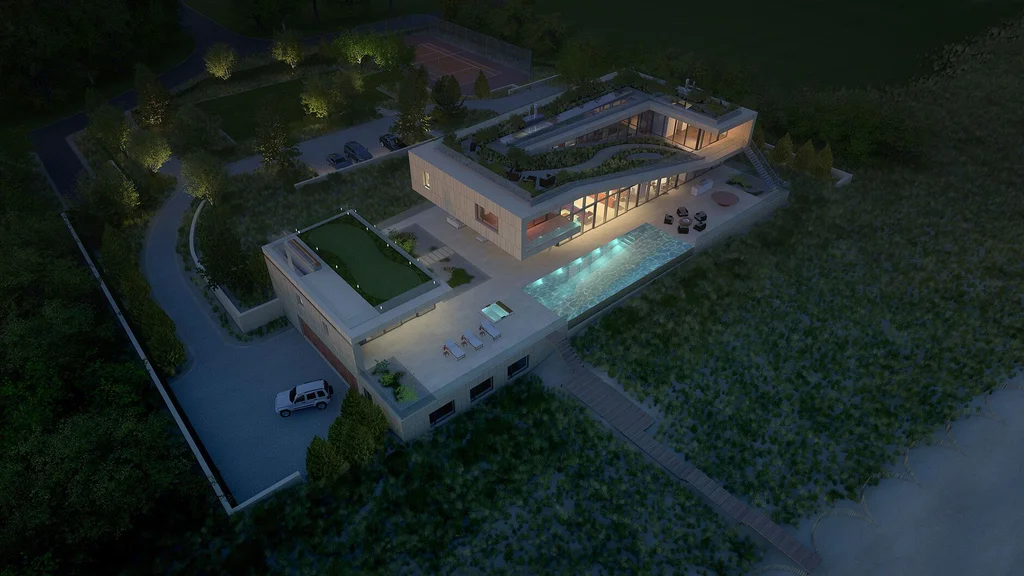
The project demonstrates how modern architecture can honor the fragility and beauty of the shoreline while providing a refined, enduring home for contemporary living.
Photo credit: Nikolas Koenig | Source: 1100 Architect
For more information about this project; please contact the Architecture firm :
– Add: 550 Seventh Avenue 22nd Floor, New York, NY 10018
– Tel: +1 212 645-1011
– Email: contact@1100architect.com
More Projects in United States here:
- $9.7 Million Spectacular Weston Waterfront Estate with Resort-Style Amenities and Panoramic Lake Views
- $40 Million Oceanfront Miami Beach Estate with Rooftop Terrace and Saltwater Pool
- $22.9 Million Tropical Modern Waterfront Estate Defines Miami Beach Luxury Living
- Exquisite Modern Waterfront Estate in Fort Lauderdale Showcases Architectural Brilliance and Lavish Design, Listed for $7.2 Million
- $11 Million Private Bayfront Retreat in Santa Rosa Beach with Designer Interiors and Serene Coastal Views
