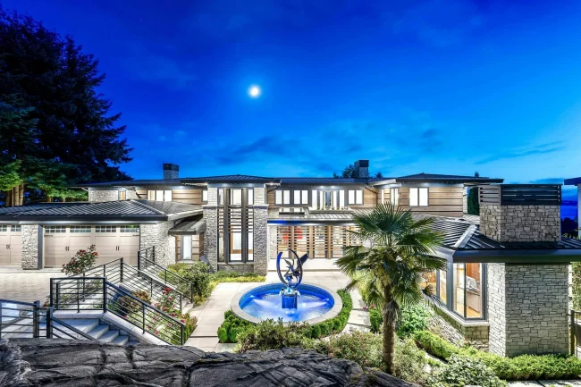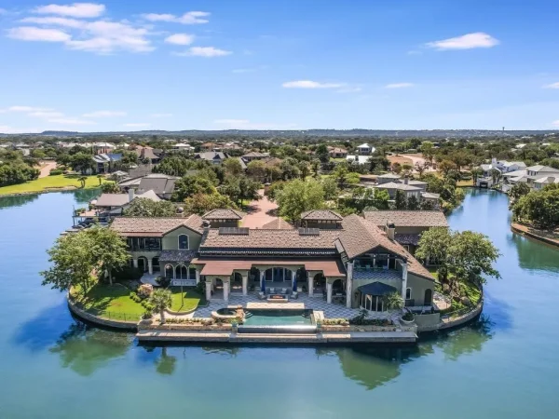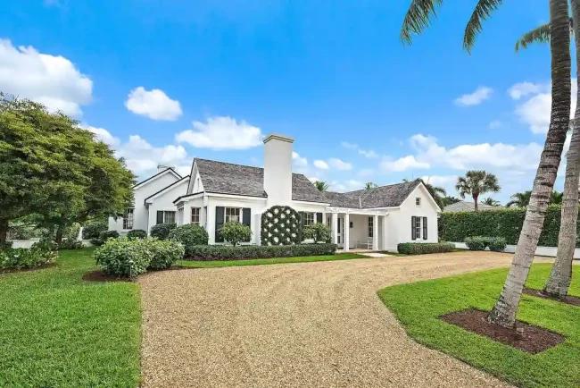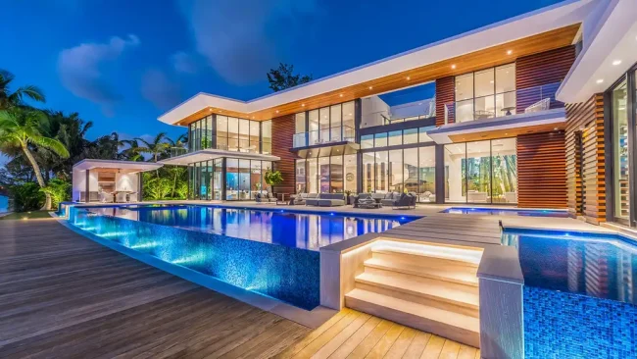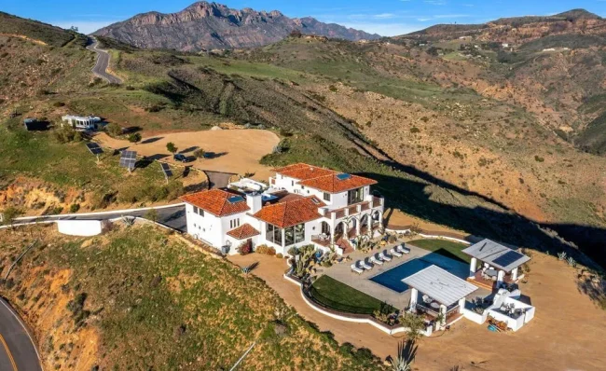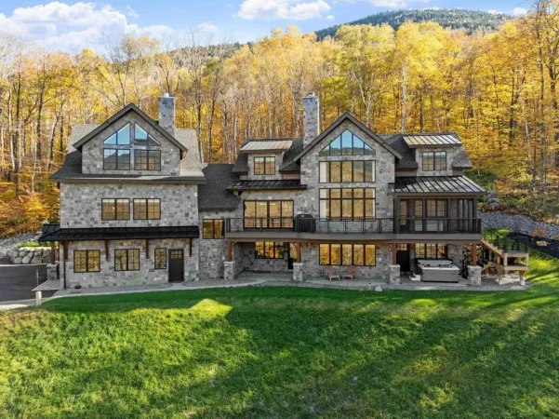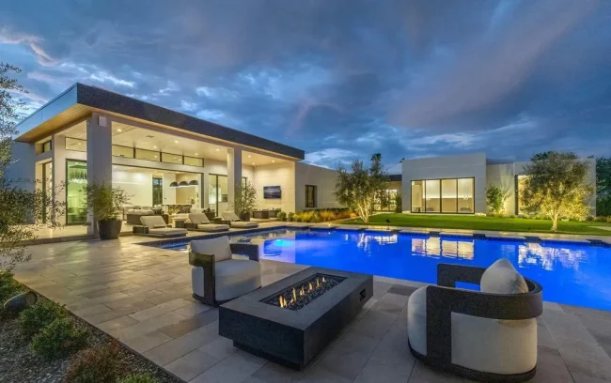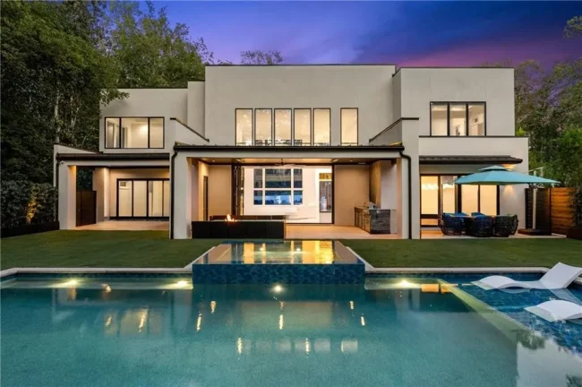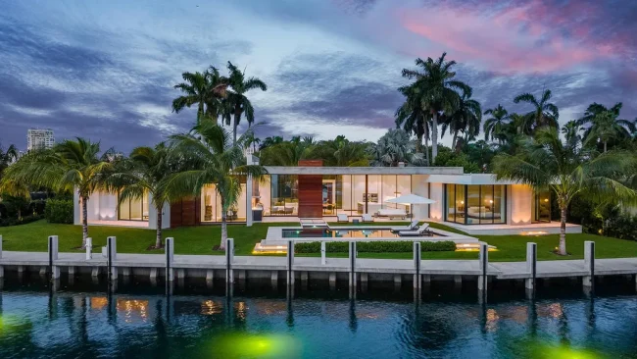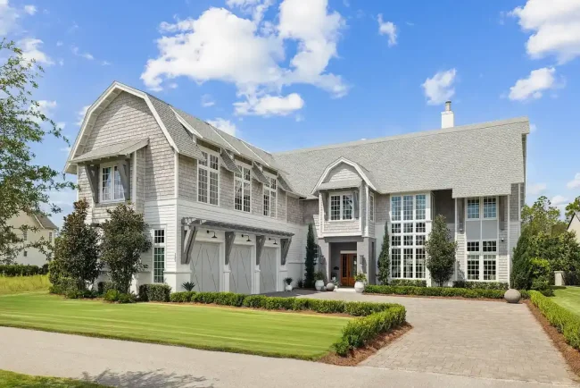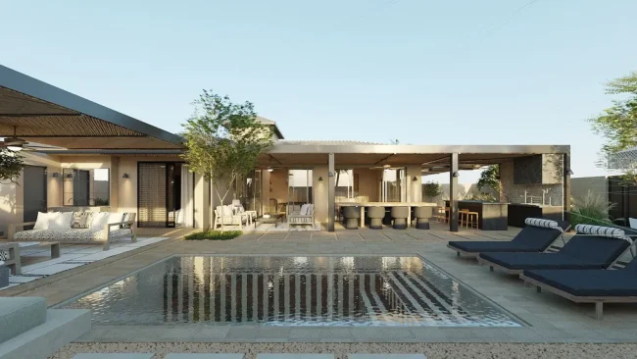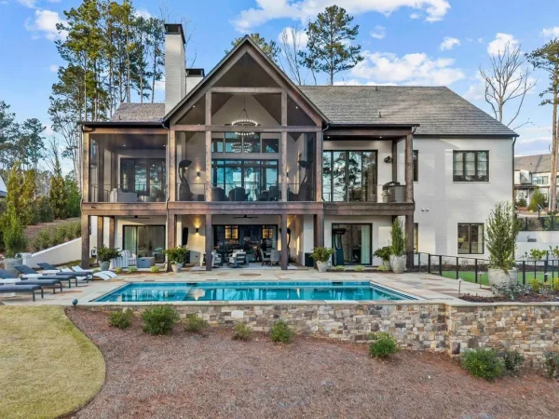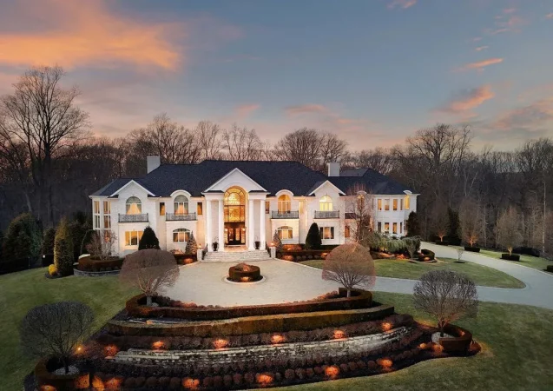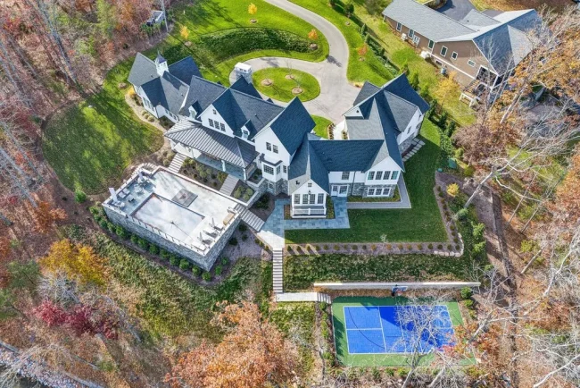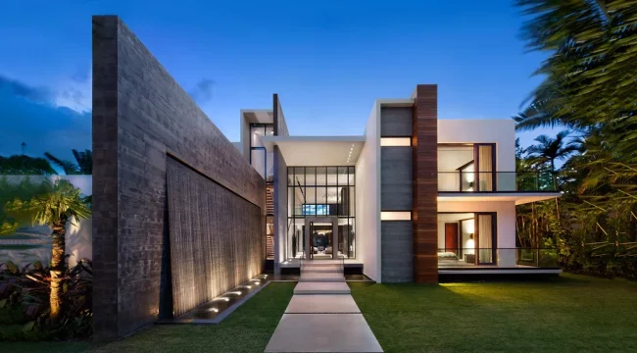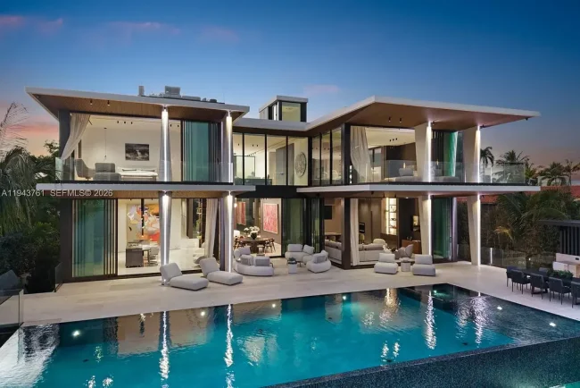Coral Gables Residence by Touzet Studio, Modernism Meets Tradition, Reimagines Coastal Living
Architecture Design of Coral Gables Residence
Description About The Project
Discover Coral Gables Residence by Touzet Studio, a waterfront modernist home balancing Bay-facing openness with city-required classical restraint. A masterful fusion of stone, glass, and sculptural photovoltaic roofs.
The Project “Coral Gables Residence” Information:
- Project Name: Coral Gables Residence
- Location: Coral Gables, United States
- Project Year: 2013
- Designed by: Touzet Studio
A Waterfront Home Caught Between Code and Modernism
Set along the eastern edge of Coral Gables with unobstructed views across Biscayne Bay, this residence by Touzet Studio occupies a rare and extraordinary site—one that looks toward Downtown Miami’s skyline and the islands of Key Biscayne. The client, a technology innovator and devoted modernist, envisioned a contemporary sanctuary defined by light, glass, and expressive form.
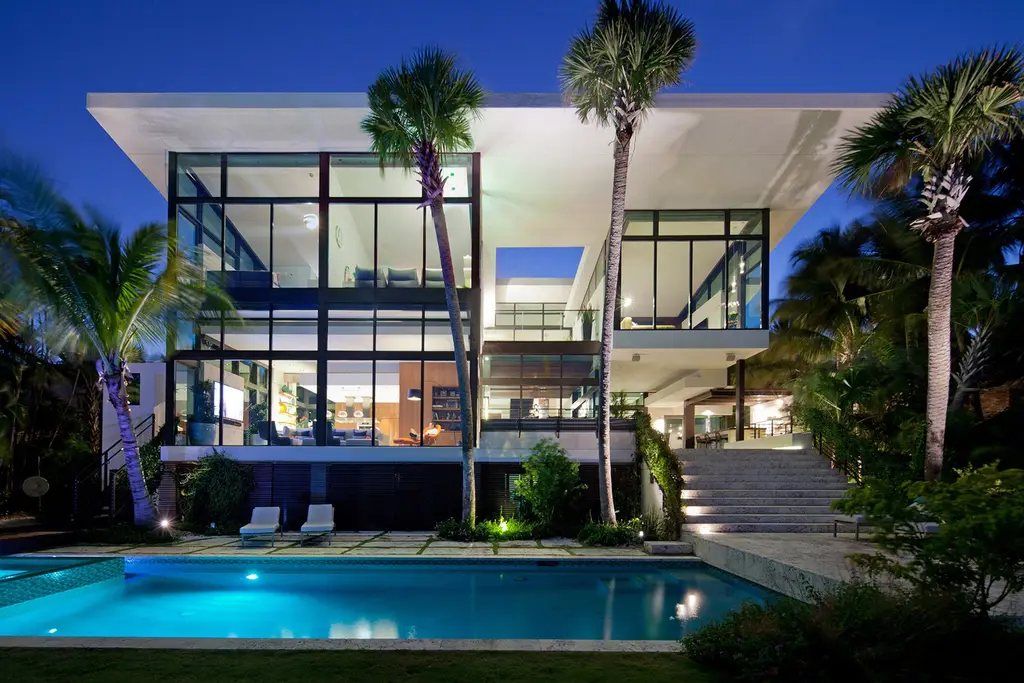
Yet Coral Gables has one of the most stylistically prescriptive zoning codes in the region, favoring Mediterranean Revival and historical references over modernist expression. This dynamic tension became the conceptual catalyst for the project.
As the studio shared with Luxury Houses Magazine: “The house became a negotiation between what the city wanted to see and what the client dreamed of living in—a quiet battle resolved through precision and reinterpretation.”
SEE MORE: Elevated Nature House by ROA Arquitectura, Sustainable Mediterranean Living with Rooftop Garden
City-Side: A Mask of Stone and Restraint
Approaching the home from the street, one encounters an architectural disguise—two stone-clad volumes designed as a deliberate “mask.” This façade complies with the city’s aesthetic expectations while intentionally concealing the home’s modern nature.
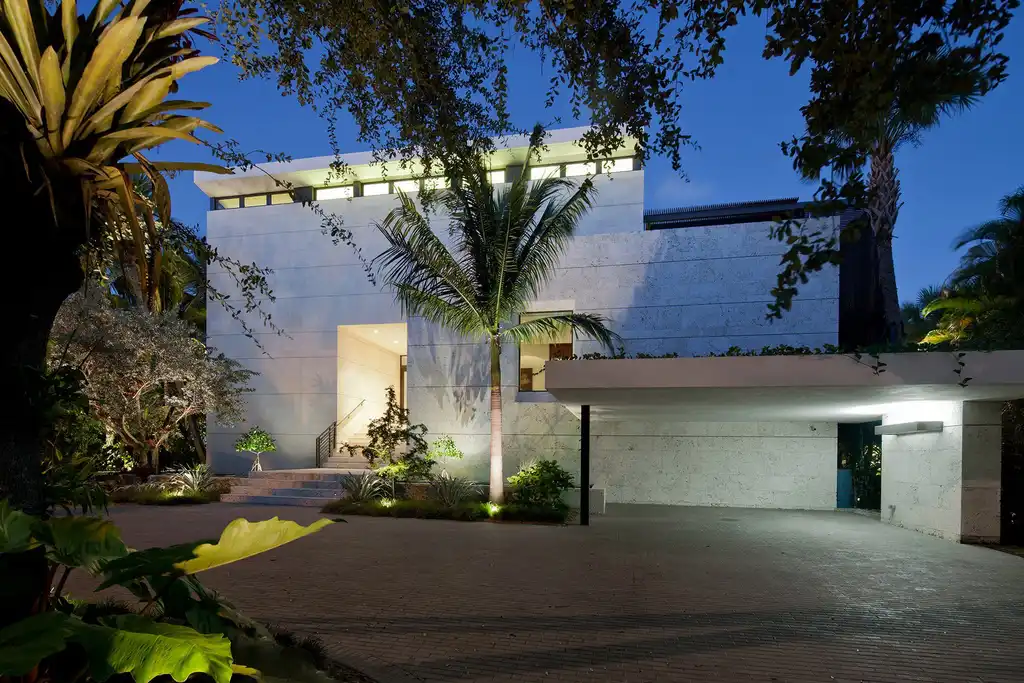
The lower mass is constructed from rough-hewn Florida Keystone, grounding the design in regional materiality, while the upper volume is wrapped in honed limestone, referencing the classical warmth favored in Coral Gables architecture.
Openings are minimal: two precisely cut voids and a linear frieze of clerestory windows. Even the bold sculptural rooflines—arguably the project’s most dramatic elements—are hidden from this side.
Touzet Studio notes: “We wanted the façade to feel almost silent—like a respectful nod to Coral Gables’ architectural lineage, even as the home’s true character waited just beyond.”
Bay-Side: A Modernist Dream Unveiled
From the waterfront, the home sheds its stone mask and reveals its atmospheric, airy, modernist identity. Here, glass replaces stone, opacity becomes transparency, and the roof transforms into a dynamic series of sloping planes.
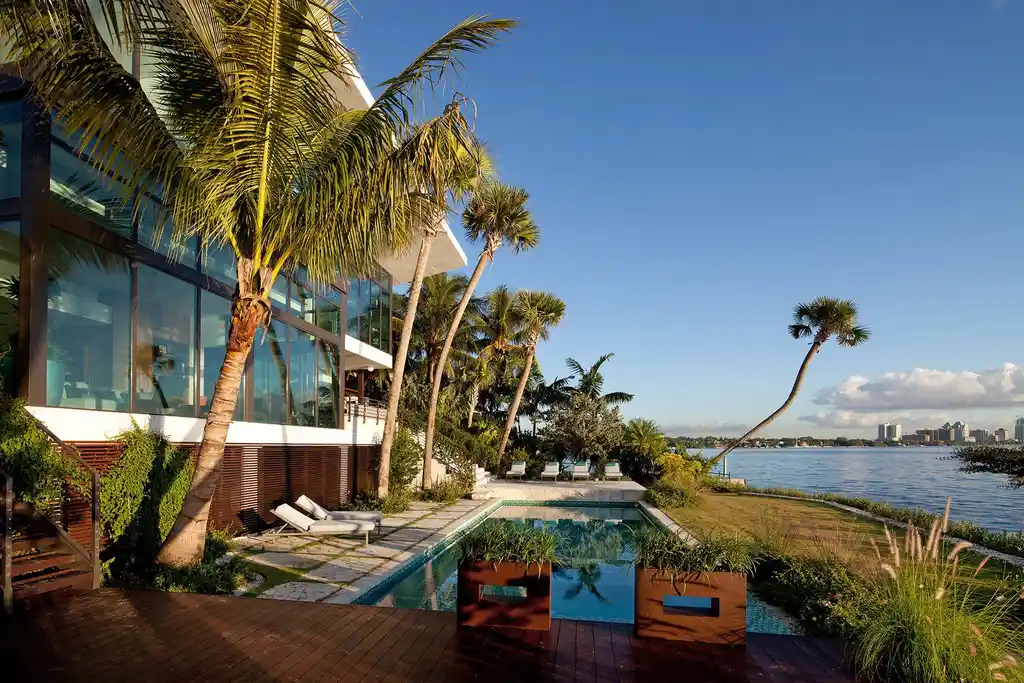
These roofs satisfy the city’s requirement for traditional sloping tiled profiles—but reinterpret them as shimmering modern surfaces clad entirely in photovoltaic panels. Floating effortlessly above expansive glazed walls, they form a sculptural silhouette that celebrates both technological and environmental ambition.
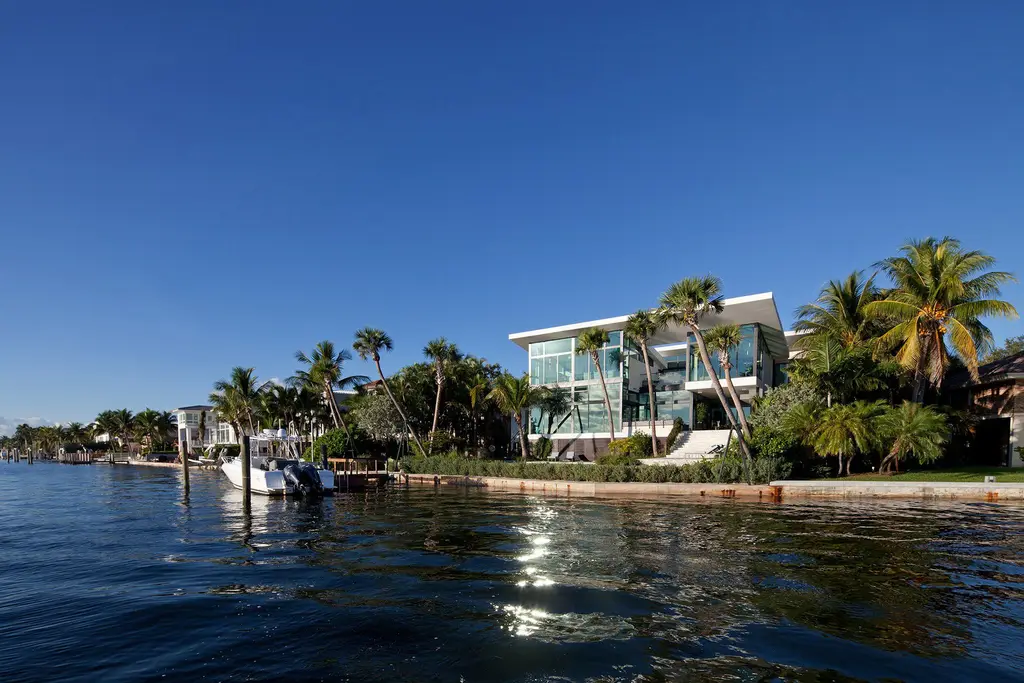
This side of the residence feels almost weightless:
- floor-to-ceiling glazing connects interior and bay;
- deep overhangs shade outdoor terraces;
- expressive structural lines frame the horizon.
In an interview with Luxury Houses Magazine, the architects emphasized: “The Bay façade is where the house breathes—where technology, climate, and modernist ideals align without compromise.”
SEE MORE: IC Residence by Anastasia Arquitetos Blends Tropical Modernism with Landscape Harmony in Lagoa Santa
A Dialogue Between Two Worlds
The dual personality of the Coral Gables Residence—classical restraint on one side, modern coastal openness on the other—speaks to the broader architectural context of the city. It is both compliant and rebellious, traditional and forward-looking, grounded and dynamic.
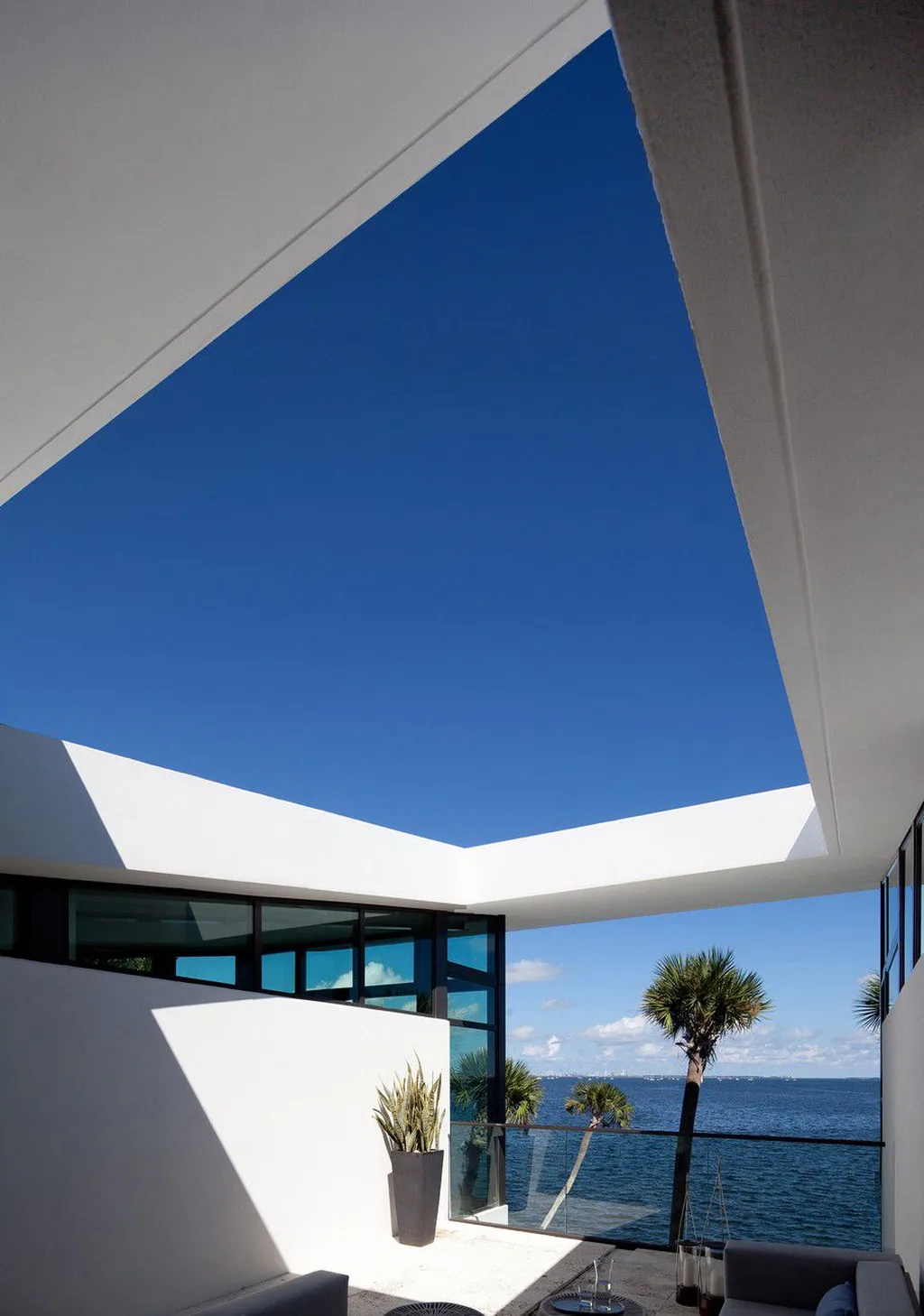
The material palette reinforces this duality: stone for weight and permanence; glass for clarity and connection; photovoltaic planes for innovation and sustainability.
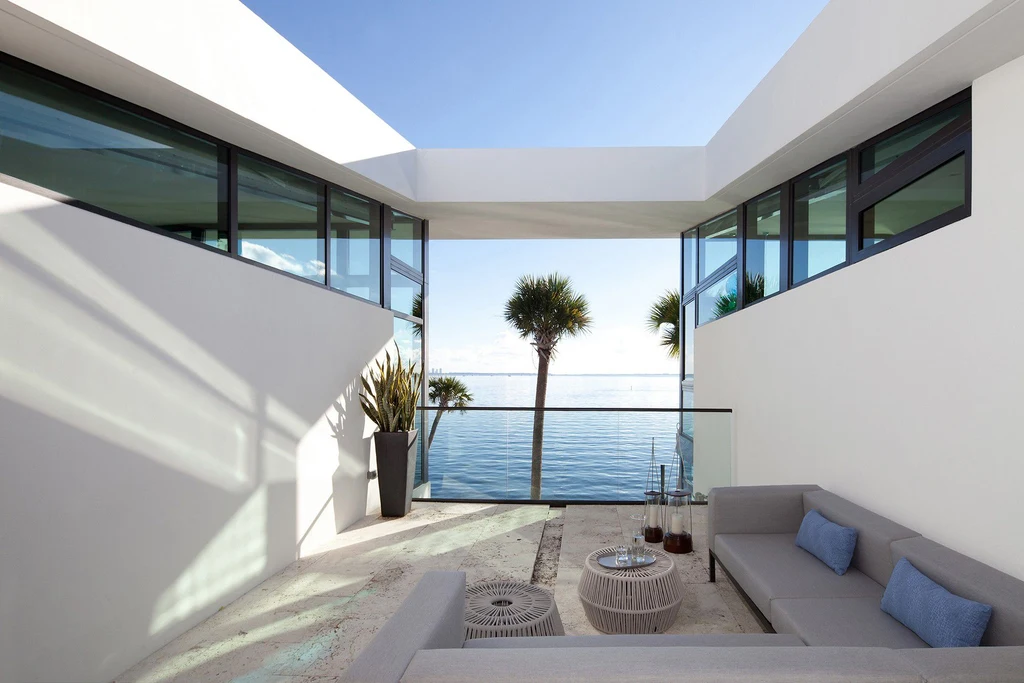
The result is a home that responds to stringent zoning with creative reinterpretation rather than limitation.
SEE MORE: Villa Castela Residence by Anastasia Arquitetos, A Sculptural Concrete Home in Harmony with Nature
Spatial Philosophy Rooted in Light and View
Inside, a sequence of airy, interconnected spaces unfolds toward the water. The plan prioritizes sunrise light, long axial views, and indoor-outdoor merging. Social areas flow seamlessly toward terraces and the bay; private spaces are set along the edges for quieter retreats.
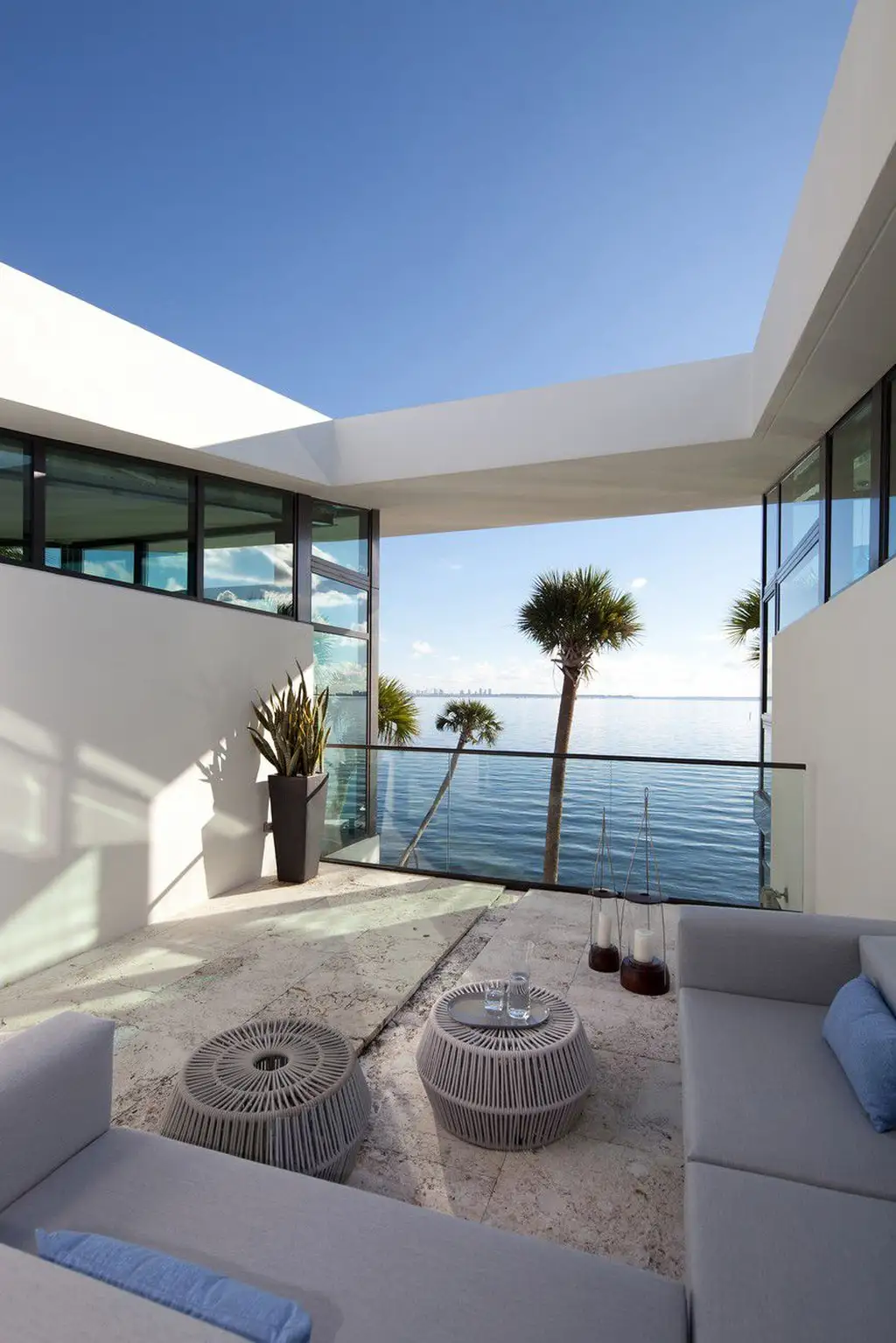
The double-height living area becomes the project’s spatial core, anchoring the home with vertical drama while remaining visually transparent.
Subtle material choices—natural stone, refined wood, exposed ceiling planes—maintain a minimalistic yet warm atmosphere.
SEE MORE: D13 House by GSQUARED Architects Blends Modern Minimalism with Cape Town’s Natural Beauty
Sustainable Performance Meets Sculptural Form
The reinterpreted sloping roofs do more than meet design code. Their photovoltaic surfaces generate a substantial portion of the home’s energy. Their angles optimize solar gain. Their hovering geometry creates shaded exterior living zones essential for coastal comfort.
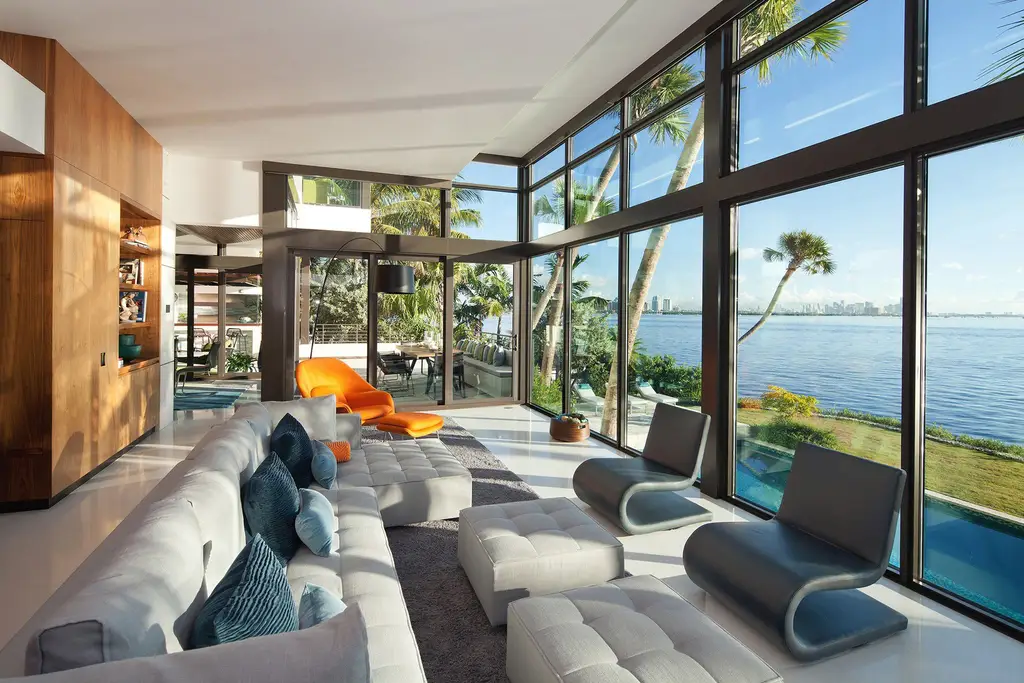
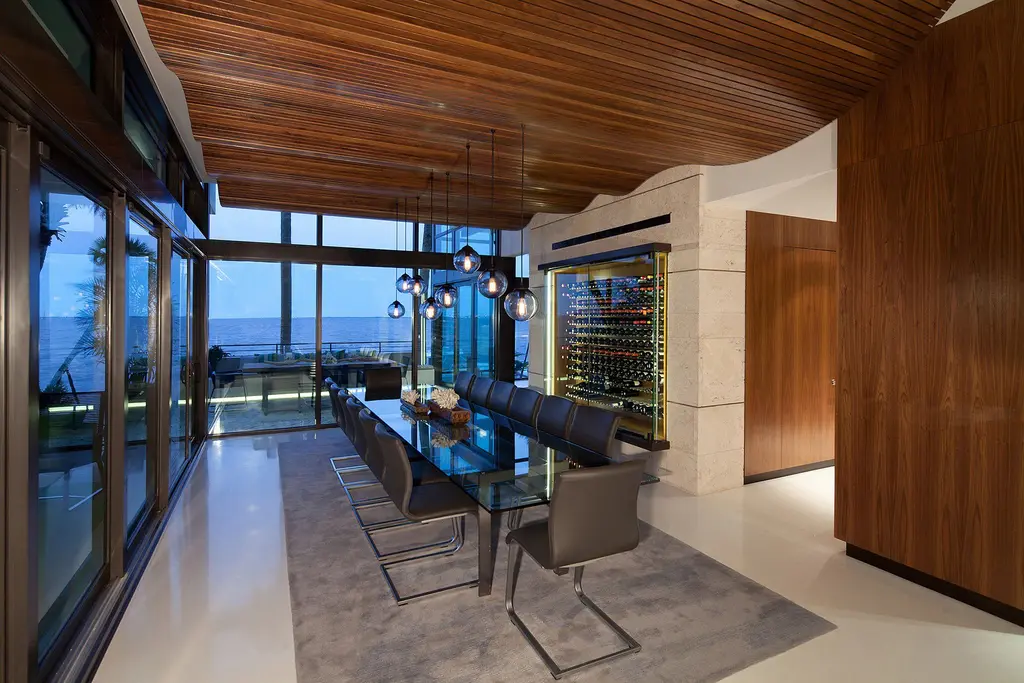
Passive cooling, cross-ventilation, high-performance glazing, and material durability all work together to create a home that is as environmentally responsive as it is visually daring.
SEE MORE: 10M House by CUBO Design Architect Embraces Tranquility Between Ocean, Orchard, and Bamboo Forest
A Masterclass in Reconciliation and Reinvention
Coral Gables Residence by Touzet Studio is not merely a waterfront home—it is an architectural negotiation transformed into an artistic and technical triumph. Through a deliberate interplay of concealment and revelation, restraint and expressiveness, the residence achieves a powerful duality: a home that satisfies tradition while embracing the future.
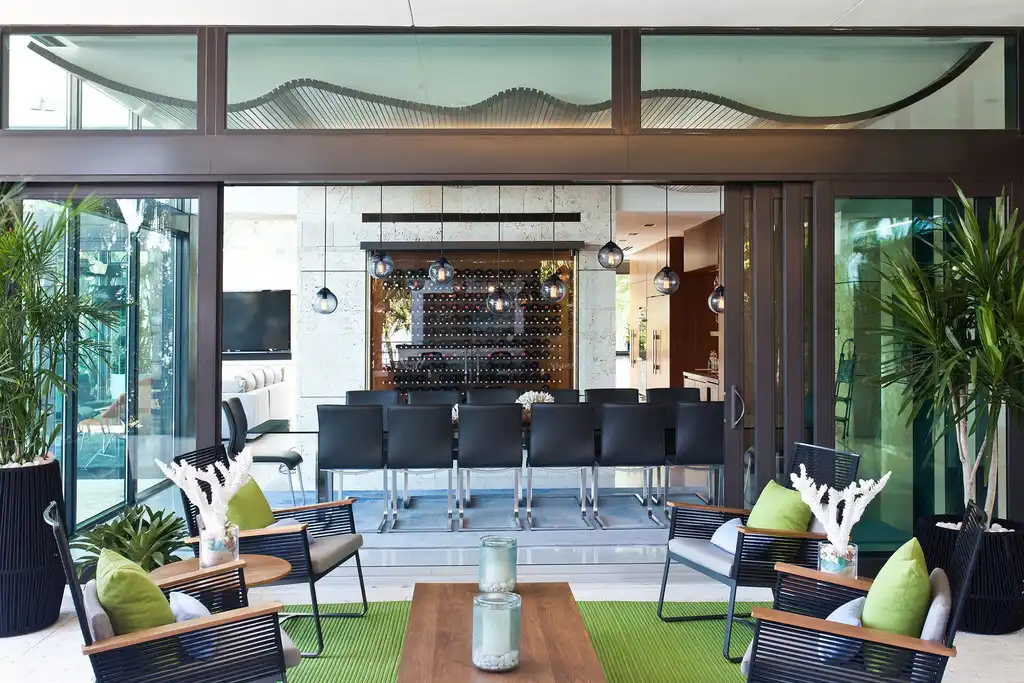
It stands as a reminder that great architecture can emerge precisely from the friction between vision and regulation—and that modernism, when executed with intelligence and respect, can thrive even in the most classical of cities.
Photo credit: Robin Hill | Source: Touzet Studio
For more information about this project; please contact the Architecture firm :
– Add: 1501 SW 8th St Suite B (2nd Floor, Miami, FL 33135, United States
– Tel: +1 305-789-2870
– Email: info@touzetstudio.com
More Projects in United States here:
- $9.9 Million Spectacular Longboat Key Sarasota Bay Waterfront Estate with Panoramic Views
- Absolutely Stunning Lake Estate Explains the Reasons for a Peaceful Living in Petoskey, Michigan Asking $13,995,000
- Long Island House by 1100 Architect, A Serene Oceanfront Retreat with Timeless Modern Design
- $9.7 Million Spectacular Weston Waterfront Estate with Resort-Style Amenities and Panoramic Lake Views
- A $18.9 Million Waterfront Sanctuary Offering Exceptional Architectural Luxury in Miami Beach
