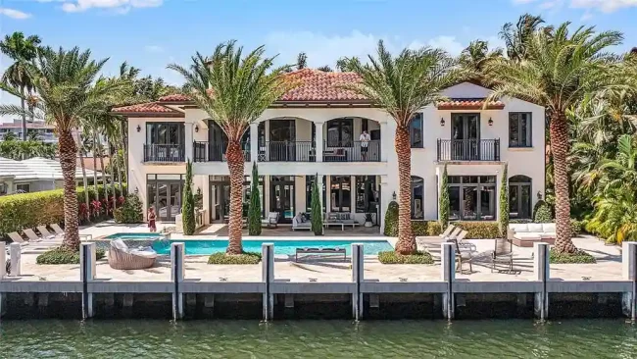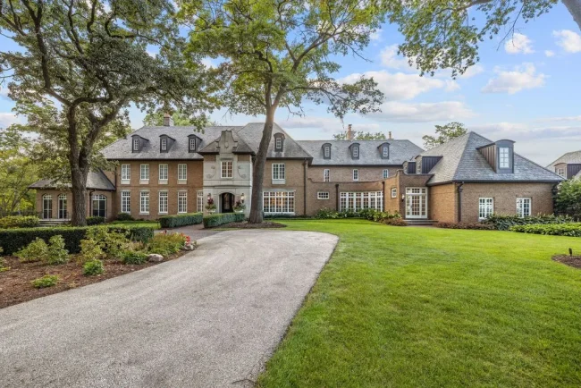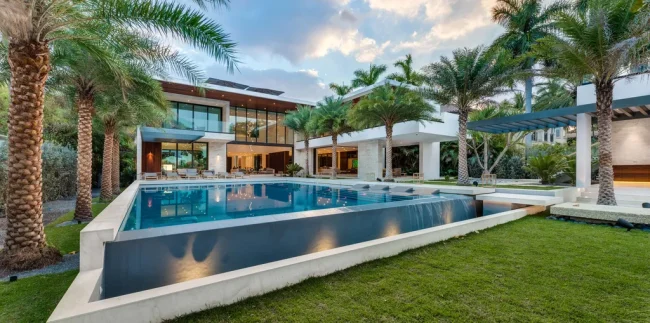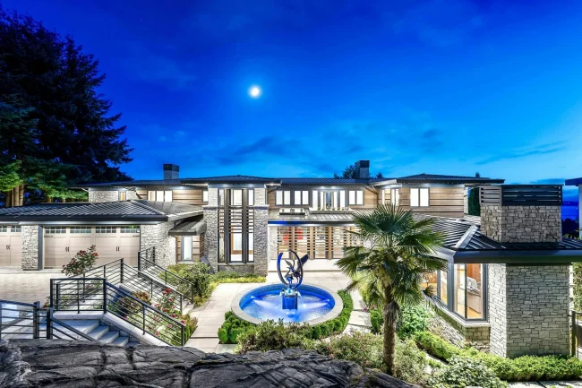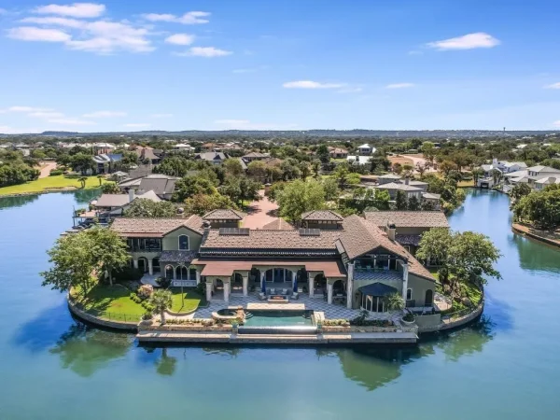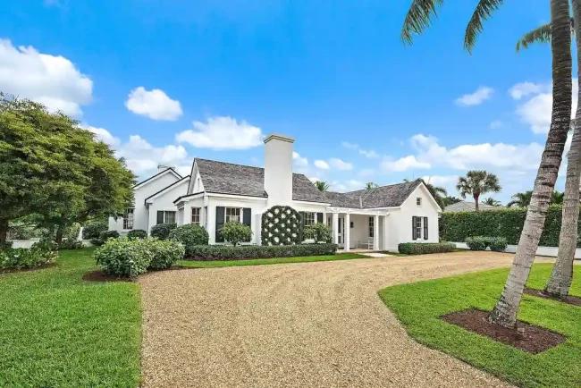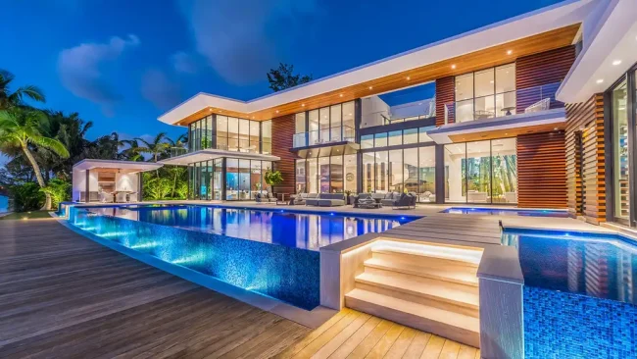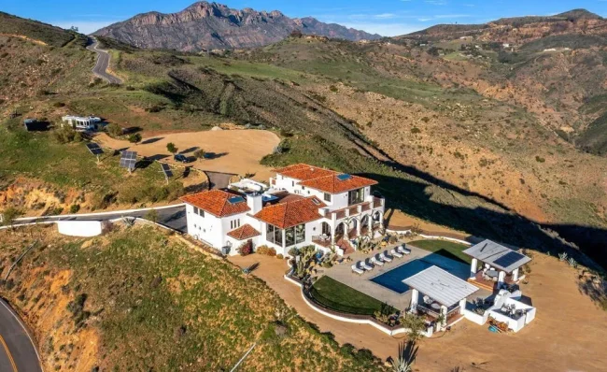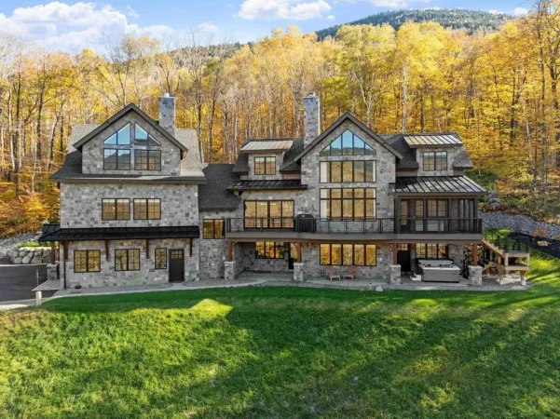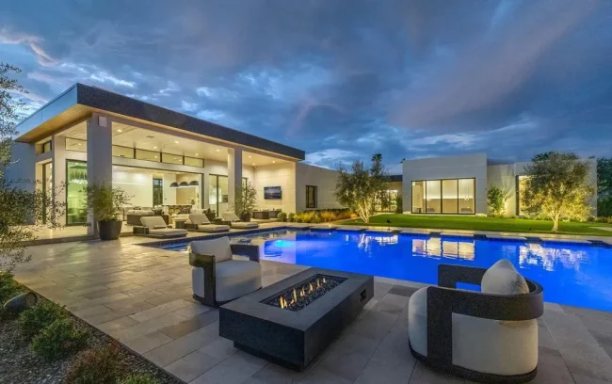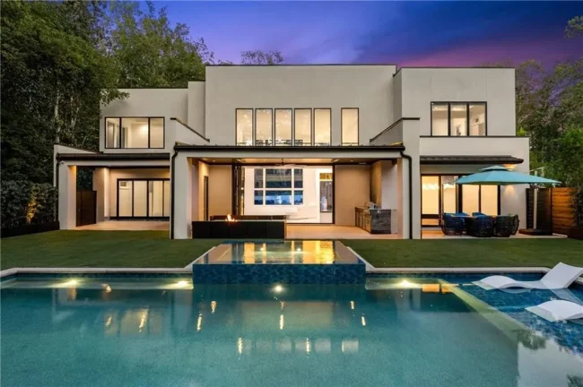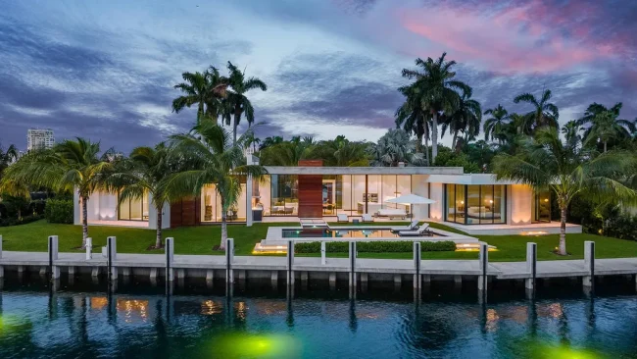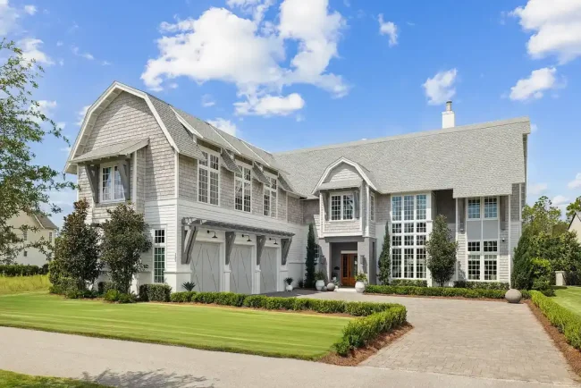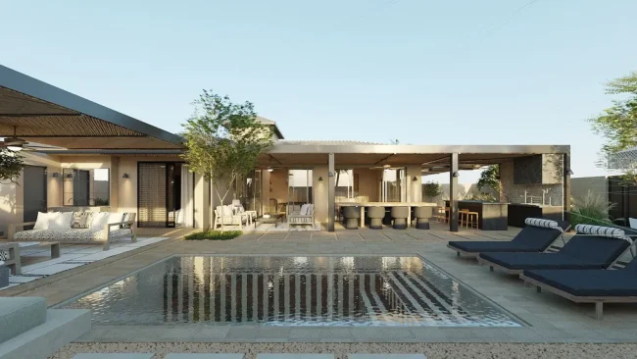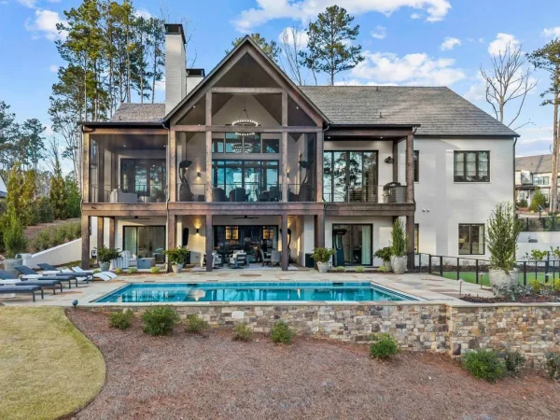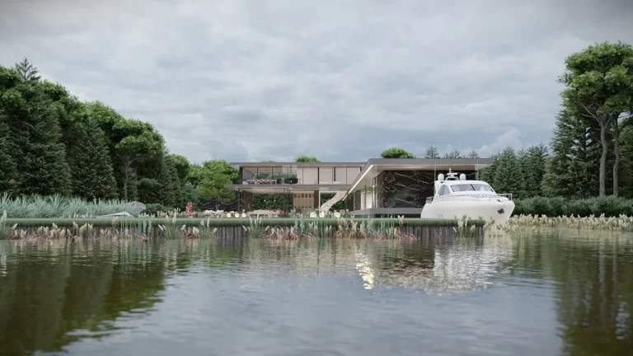Kati House in Brasov, A Sculpted 500-sqm Hillside Retreat by Singleart Design and Architecture
Architecture Design of Kati House
Description About The Project
Discover Kati House in Brasov, a 500-sqm hillside residence by Singleart Design and Architecture, celebrating light, landscape, and minimalist Romanian design.
The Project “Kati House” Information:
- Project Name: Kati House
- Location: Romania
- Project Year: 2013
- Designed by: Singleart Design and Architecture
A Minimalist Hillside Sanctuary Above Brasov
Perched along the tranquil hills surrounding Brasov, Kati House by Singleart Design and Architecture unfolds as a 500-sqm private residence designed for a young Romanian family seeking silence, openness, and a pure connection with the mountain landscape. The home acts as a sculptural extension of the terrain, merging clean geometry with warm materiality in a way that resonates with the design language celebrated by Luxury Houses Magazine.
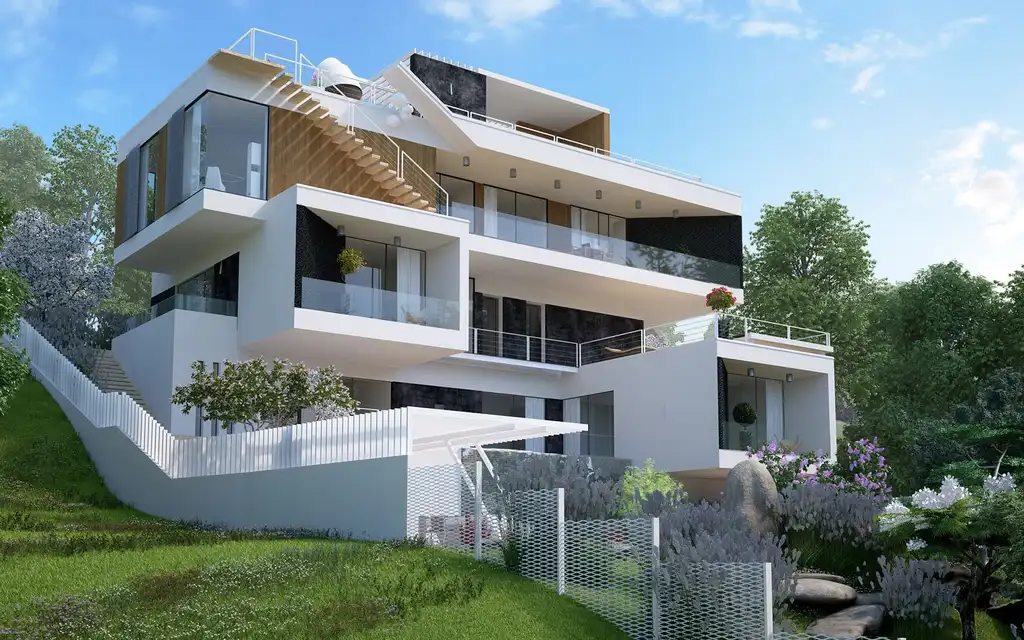
From the outset, the architects envisioned a structure that would not dominate the hillside but rather converse with it. Large framed openings capture the dramatic horizon lines, while the home’s angular forms break the massing into light, livable volumes that embrace natural ventilation, sunlight, and seamless circulation.
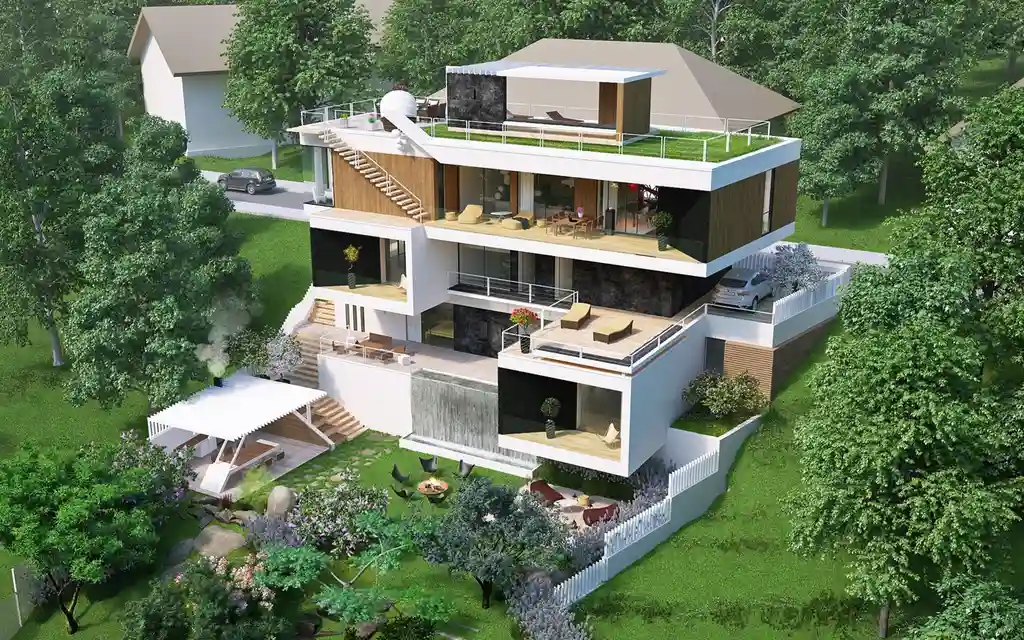
“We wanted Kati House to feel like it was carved directly from the hillside—solid, grounded, yet filled with light,” shared the Singleart Design and Architecture team in an exclusive interview sent to Luxury Houses Magazine.
SEE MORE: Faust Residence by KEM STUDIO, Modern Lakeside Masterpiece at Lake Winnebago
A Hillside Geometry Crafted for Light and Family Life
The form of Kati House plays with layered horizontals and sharp vertical cuts, resulting in a rhythm of volumes that follows the slope of the land. The architects embrace a minimalist palette of Romanian stone, timber, smooth exposed concrete, and matte-black metal accents to maintain consistency and calm throughout the structure.
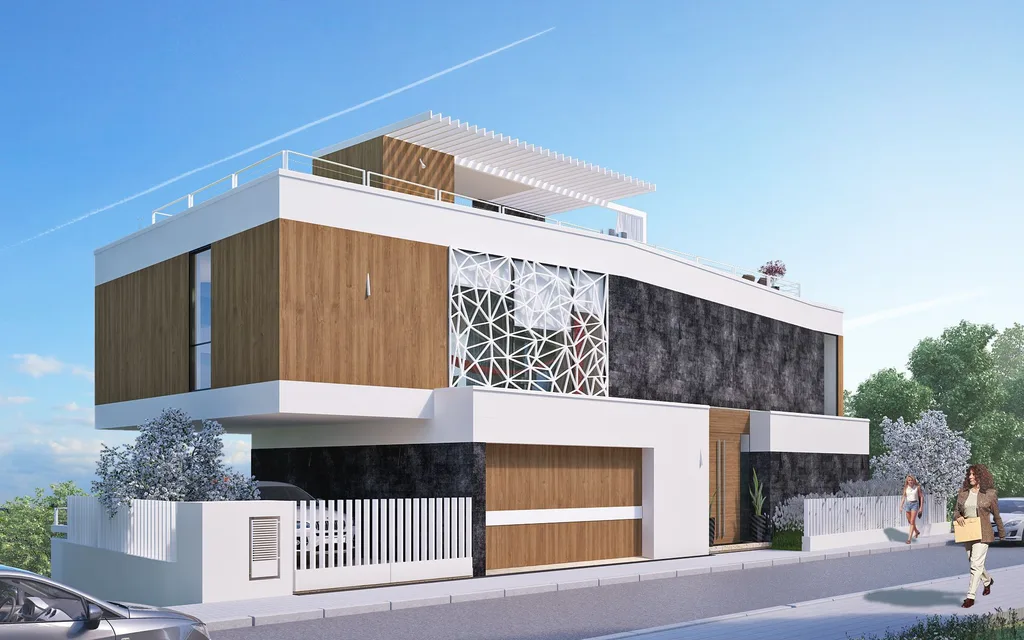
The 500 sqm interior programs unfold across floating terraces, generous glazing, and double-height voids that draw the landscape into the architecture. Each room is aligned to a specific mountain vista, turning the panorama into a defining design element.
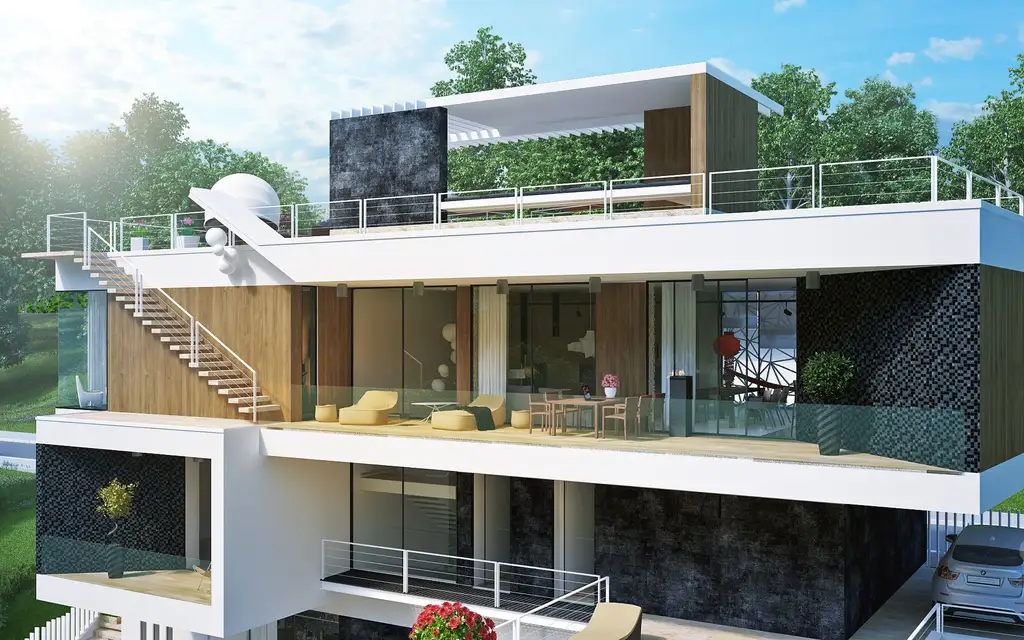
“The family asked for simplicity, but in a way that felt warm—not empty,” the architects shared. “So we created a balance between clean architectural lines and textures that evoke comfort.”
SEE MORE: Deer Harbor House by Syndicate Smith, A Serene Island Retreat Rooted in Nature
Interior Architecture: Calm, Warm, and Connected
Inside, the layout is designed around a continuous flow of public and private spaces. The social core features an open living area where wooden ceilings and soft neutral tones counterbalance the crisp geometry. Furniture is custom-made to align perfectly with the architectural grid, reinforcing the home’s cohesive visual language.
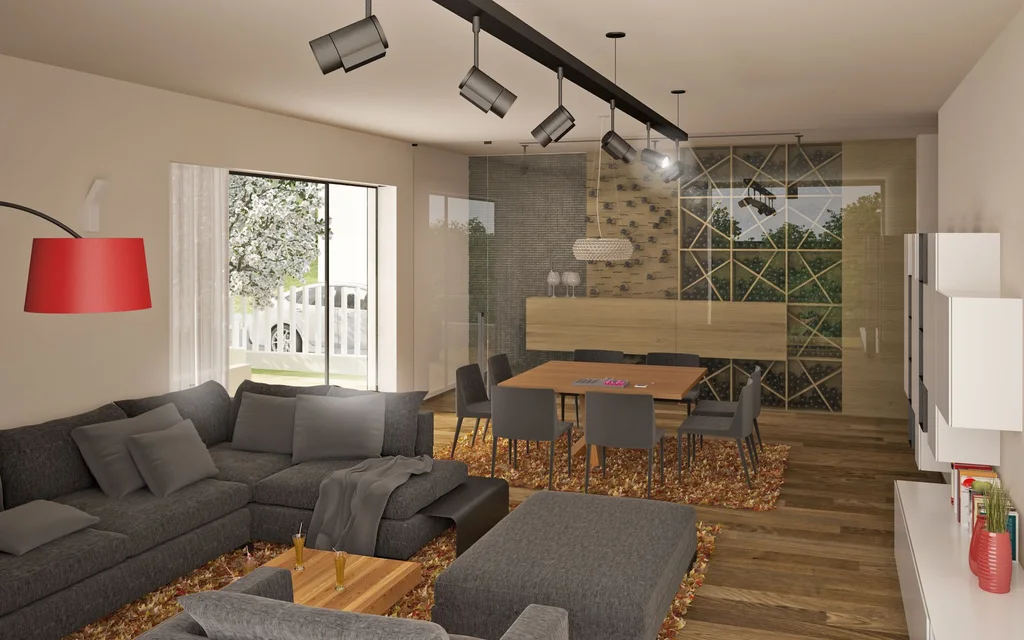
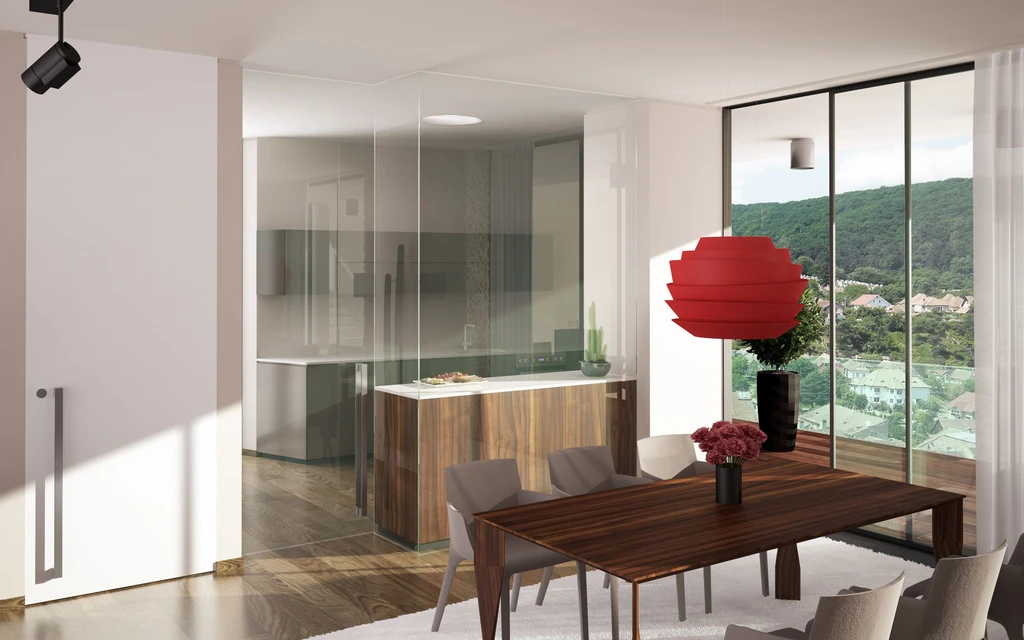
A sculptural staircase—crafted from wood and black steel—anchors the central circulation and leads to the upper levels where the bedrooms overlook the valley. Natural light filters through clearstory windows throughout the day, creating shifting atmospheres aligned with the family’s routines.
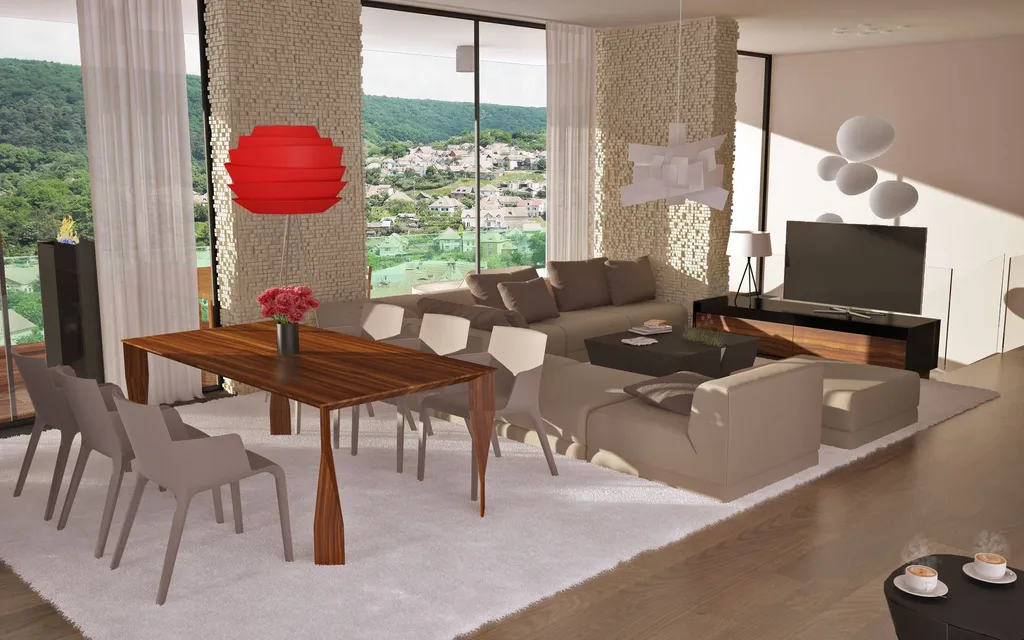
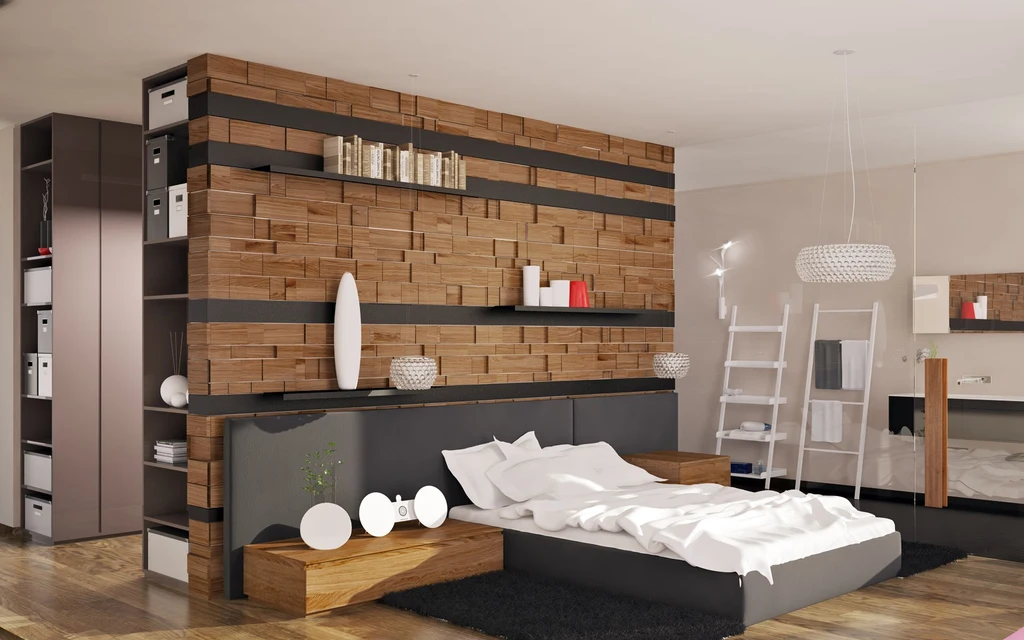
“For us, architecture is choreography,” wrote Singleart Design and Architecture. “Every movement inside Kati House had to feel intuitive, effortless, and connected to the outdoors.”
SEE MORE: Meadow House by Ström Architects, Elegant Pin-Wheel Design in Essex Countryside
A Dialogue Between Home and Landscape
Outdoor living is essential for the family, so the project incorporates multiple terraces at different elevations. These platforms serve as environments for gathering, contemplation, and dining, each one framing unique viewpoints of Brasov’s rolling hills.
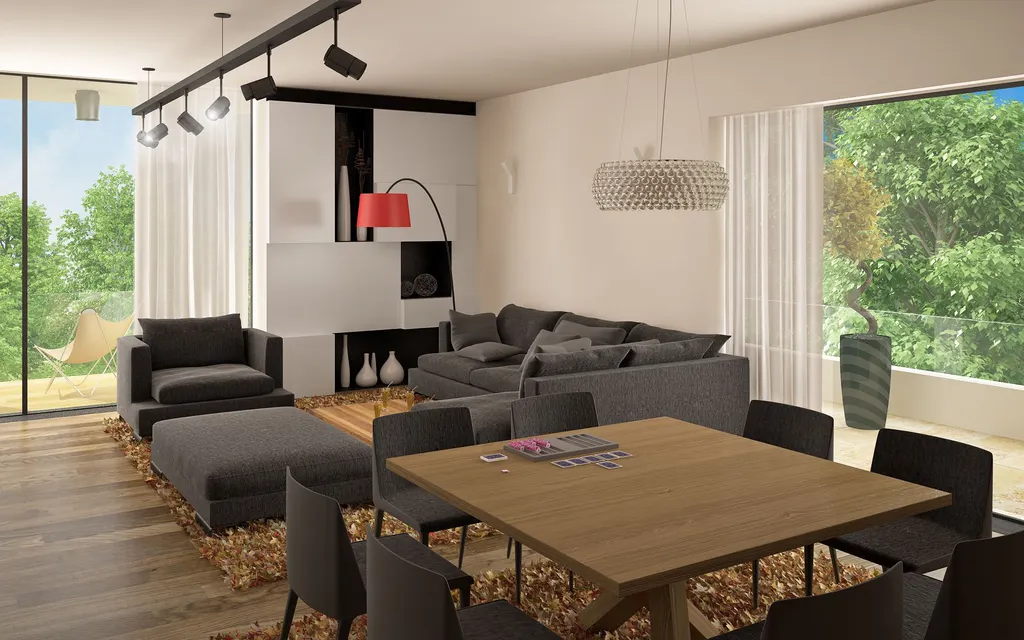
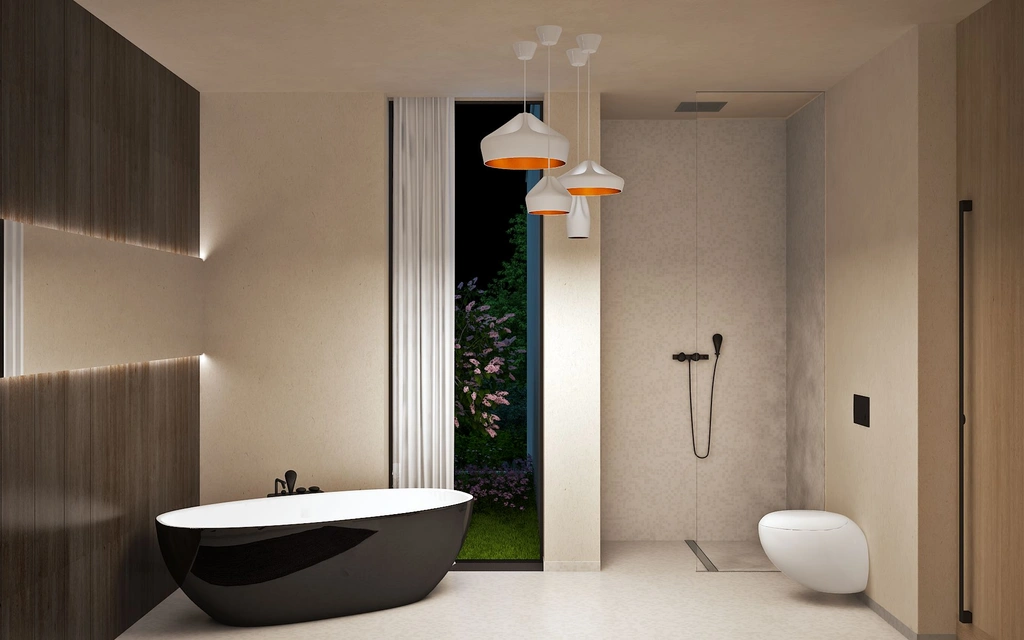
Landscaping was intentionally minimal, allowing native vegetation to reclaim the edges of the property. This creates a seamless threshold between the architectural footprint and the natural slope.
Evening lighting transforms the entire residence into a glowing hillside sculpture—an architectural beacon visible from below, yet gentle in its presence.
A Refined Model of Romanian Modern Living
Kati House stands as a thoughtful study of proportion, material honesty, and meaningful simplicity. The residence demonstrates how contemporary Romanian architecture can remain deeply contextual while delivering refined luxury.
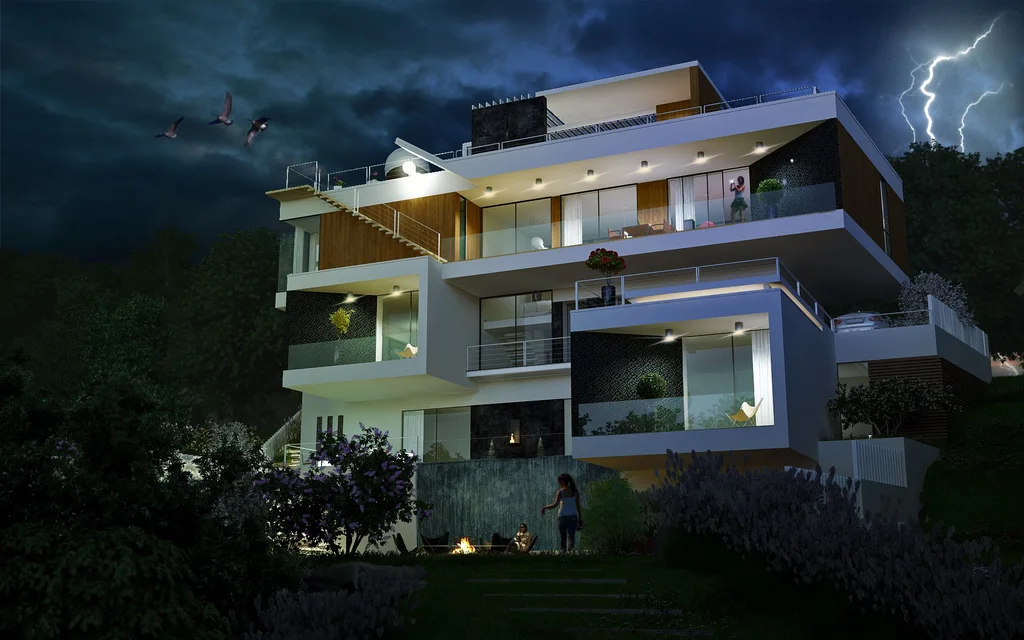
Its sculptural quality, environmental responsiveness, and emotional warmth position it among the most compelling private homes in the region.
Photo credit: | Source: Singleart Design and Architecture
For more information about this project; please contact the Architecture firm :
– Add: Strada Nicolae Iorga 4, Brașov 500057, Romania
– Tel: +40 726 113 339
– Email: office@single.art
More Projects in Romania here:
- Villa Semiramis by Arestea, Modern Interpretation of Babylonian Gardens and Luxurious Contemporary Living
- Villa Castela Residence by Anastasia Arquitetos, A Sculptural Concrete Home in Harmony with Nature
- D13 House by GSQUARED Architects Blends Modern Minimalism with Cape Town’s Natural Beauty
- S 1 House by GSQUARED Architects Redefines Modern Coastal Living in Cape Town with Sculptural Minimalism
- Casa Calypso by G’n’B Studio Redefines Mediterranean Minimalism in Noto

