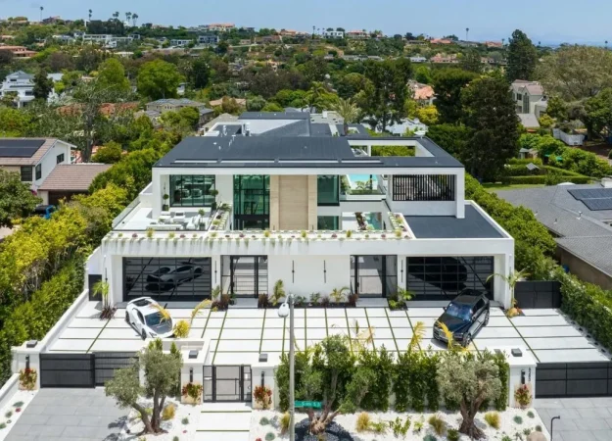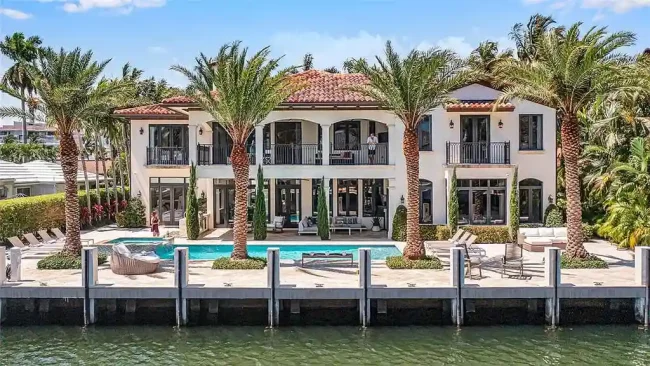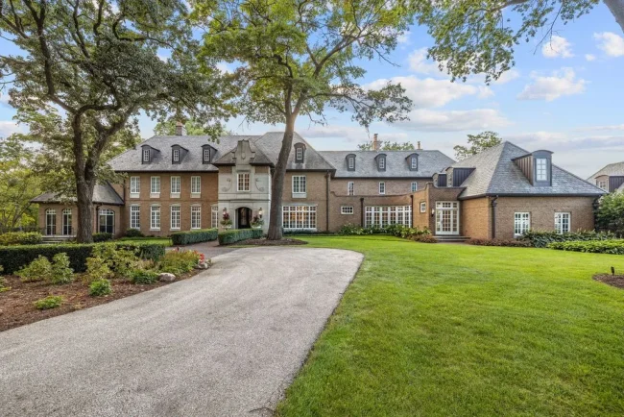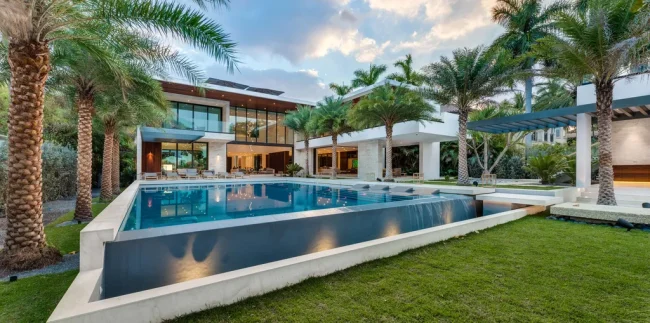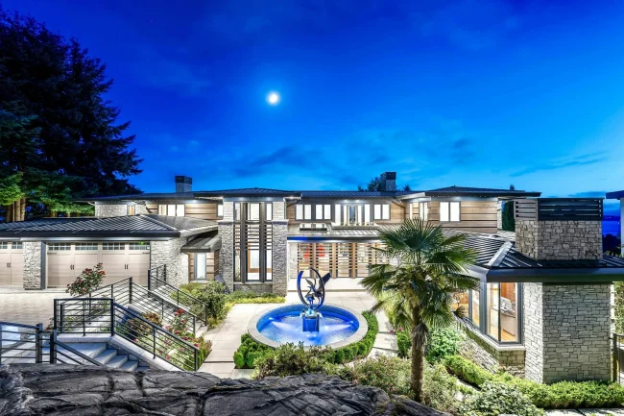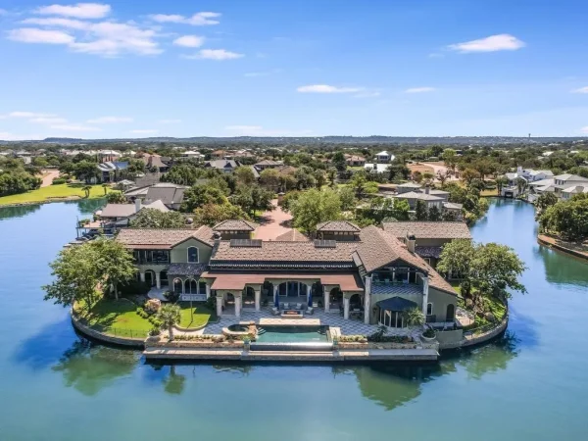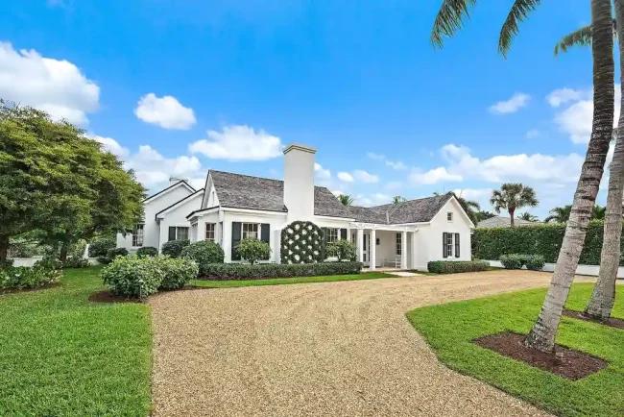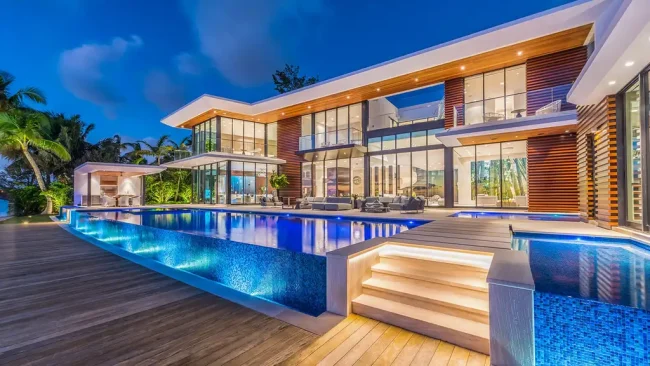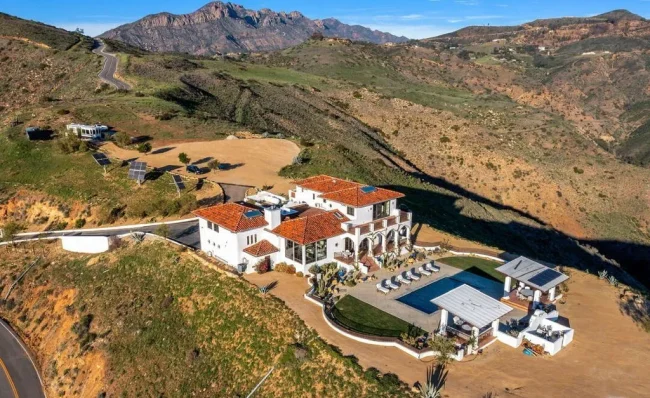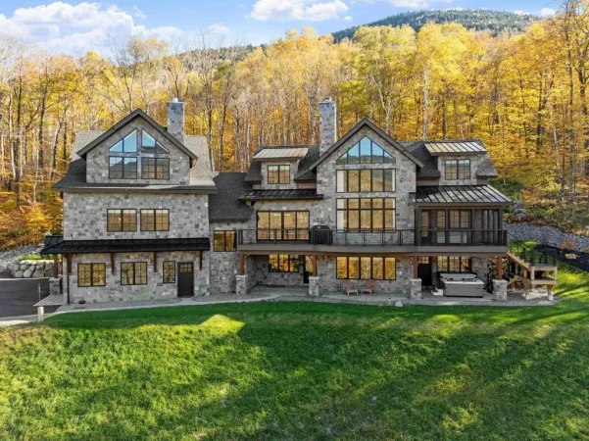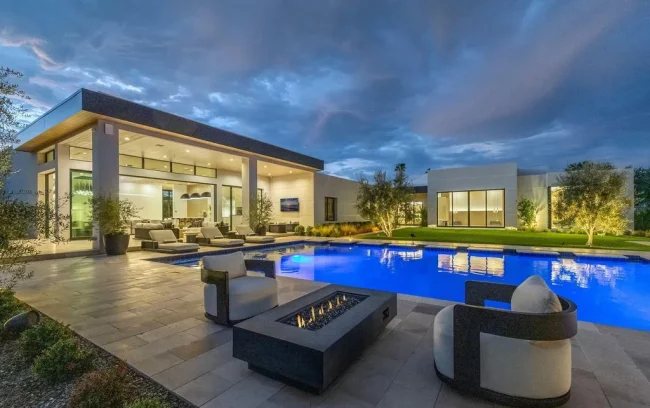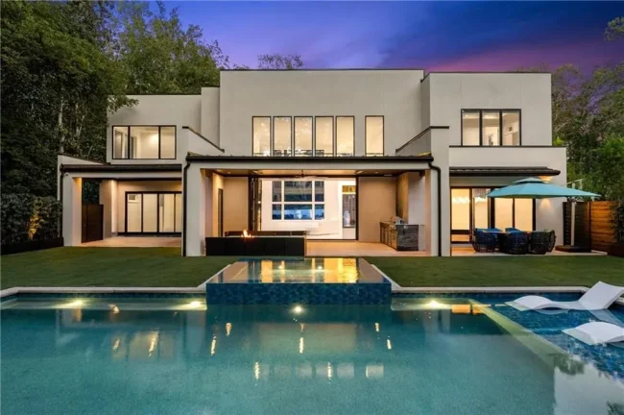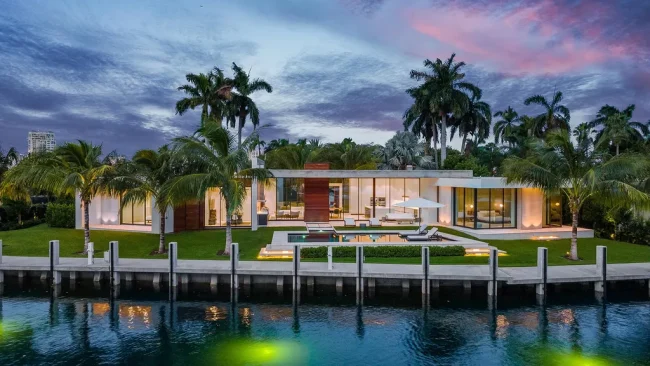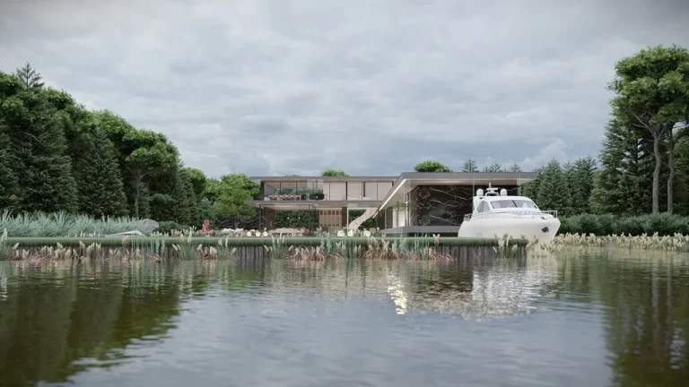Bay Villa by LW Design Group, A Sculptural Coastal Sanctuary on Jumeirah Bay Island
Architecture Design of Bay Villa
Description About The Project
Bay Villa by LW Design Group is a contemporary coastal residence on Jumeirah Bay Island, blending travertine, light, courtyards, and sea-facing architecture in luxurious harmony.
The Project “Bay Villa” Information:
- Project Name: Bay Villa
- Location: Jumeirah Bay X2, Dubai, UAE
- Project Year: 2024
- Area: 1600 m2
- Designed by: LW Design Group
A Contemporary Coastal Retreat Sculpted for Light, Landscape, and Luxury
Commissioned as a primary residence for a private client, Bay Villa redefines contemporary coastal living on Dubai’s exclusive Jumeirah Bay Island. Designed to serve both intimate family life and large-scale entertaining for over 100 guests, the residence balances expansiveness with retreat, boldness with calm, and sculptural architecture with the softness of natural light.
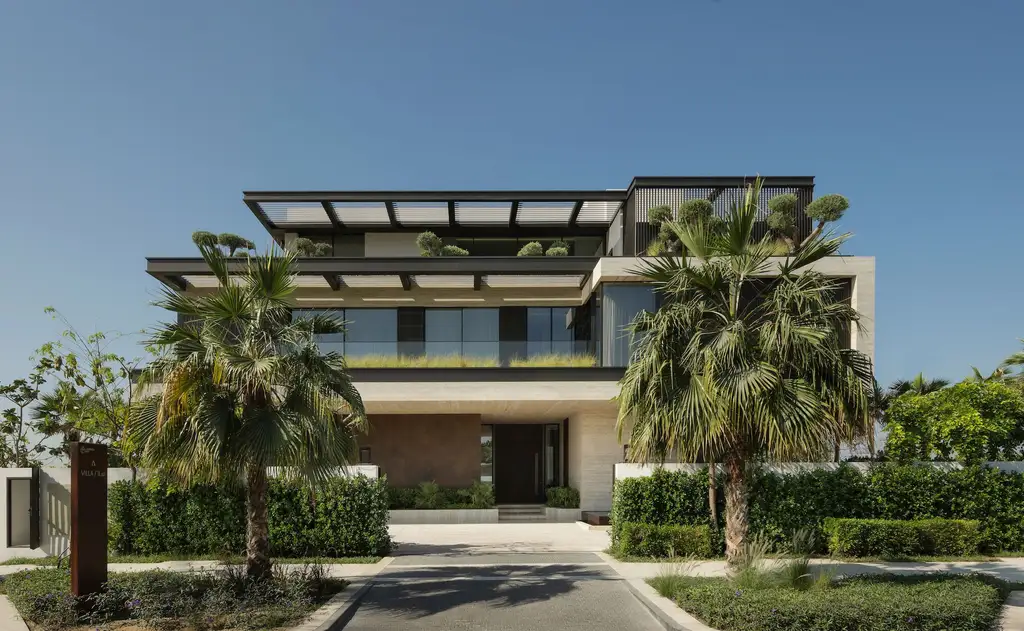
More than a home, Bay Villa is conceived as a meditation on rhythm, horizon, and the choreography of movement—a sequence of spatial experiences that elevate the resident’s connection to the sea, sky, and shifting landscape. The architecture and interior architecture teams at LW envisioned the villa as a sanctuary where luxury is quiet, materiality is warm, and the drama unfolds deliberately.
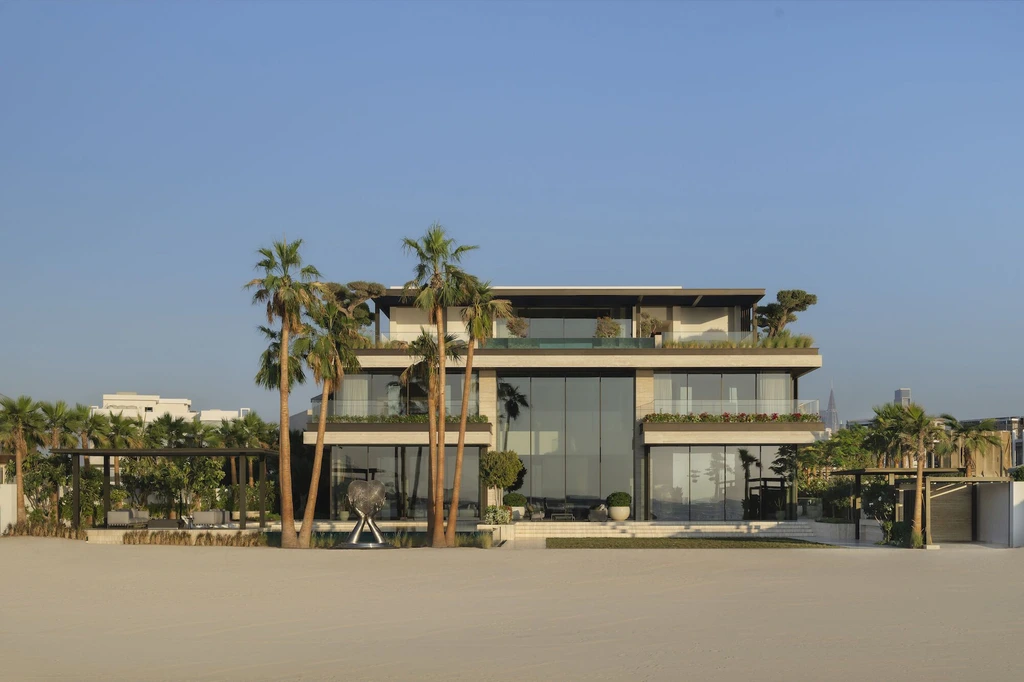
“Bay Villa was designed as a living landscape,” the architects shared with Luxury Houses Magazine.
“Every threshold, every void, every shadow is intentional—crafted to slow the rhythm of life and heighten awareness of place.”
SEE MORE: Faust Residence by KEM STUDIO, Modern Lakeside Masterpiece at Lake Winnebago
An Understated Arrival Framed by Symmetry, Travertine, and Shadow
The approach to Bay Villa is intentionally subtle. Visitors are greeted by horizontal strata of travertine, deep-set glazing, and carefully orchestrated shadows, which together convey both elegance and privacy. The arrival sequence is composed to reveal the architecture gradually, layering drama without spectacle.
A three-story central courtyard anchors the architectural composition, introducing mature trees, vertical greenery, and soft natural light that animates all interior levels. This courtyard becomes the spiritual core of the residence, a contemplative heart where the home breathes inward while remaining connected to its oceanfront surroundings.
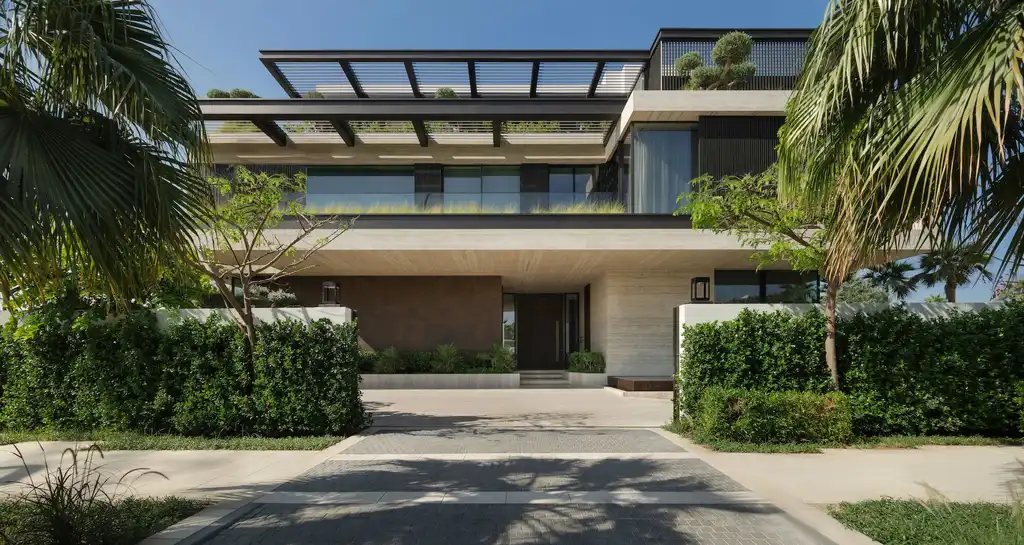
“We wanted the villa to feel choreographed but never forced,” the LW team explained. “Each view is framed, each movement intentional—but the experience remains effortless.”
SEE MORE: Deer Harbor House by Syndicate Smith, A Serene Island Retreat Rooted in Nature
Transparency, Height, and the Pull Toward the Sea
At the core of the home, the formal living room emphasizes scale and transparency. Eight-meter-high sliding glass doors dissolve the boundary between interior and exterior, creating a breathtaking view corridor that extends uninterrupted from the lounge to the sea.
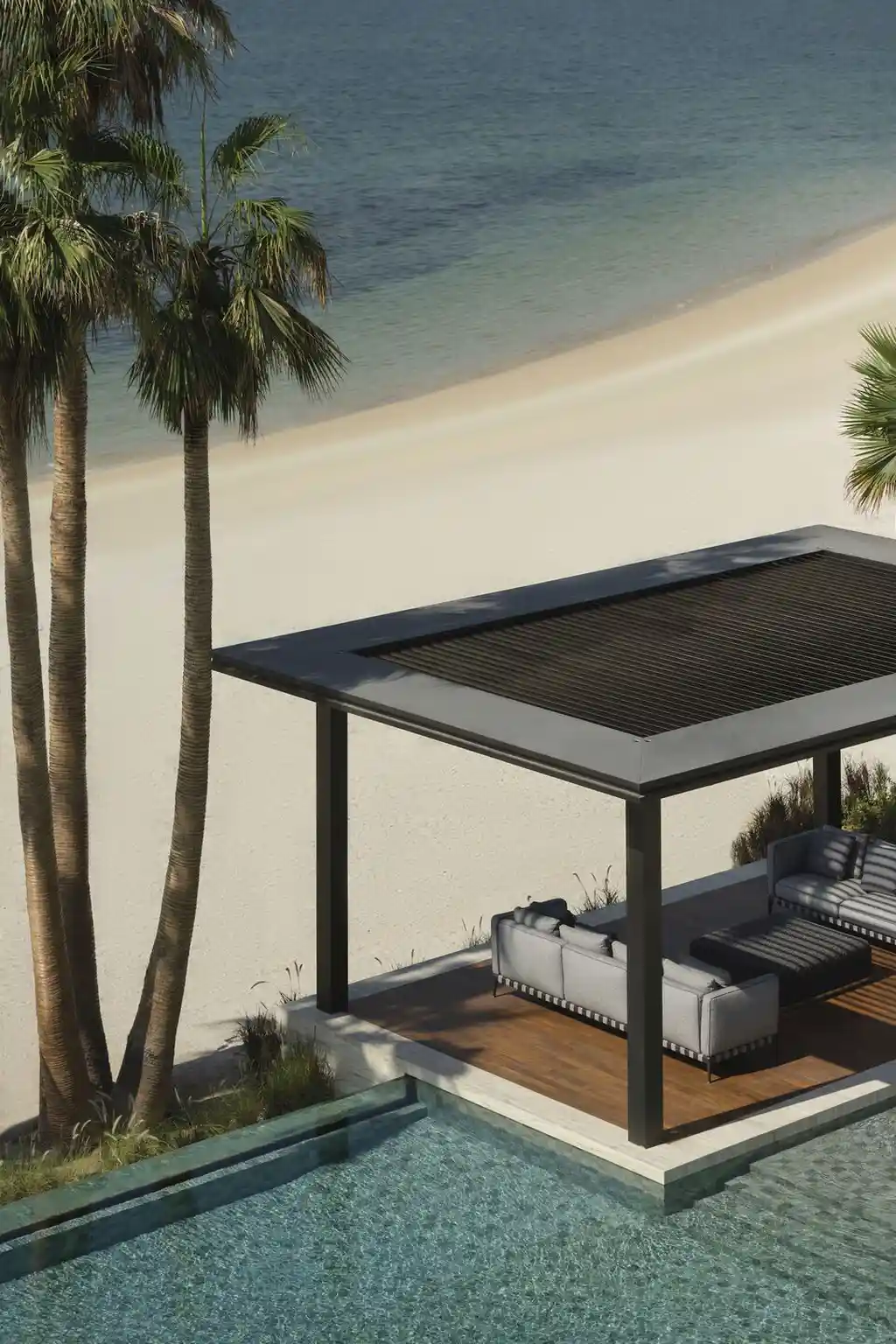
Throughout the villa, spaces unfold as a deliberate journey:
- Cantilevered terraces extend the building toward the landscape, projecting openness while providing shade.
- Deep overhangs soften the modernist silhouette.
- Dark metal screens and finely detailed louvres articulate each elevation with nuance.
- On the seafront, a beachfront pavilion rises just above the pool’s edge, forming a shaded outdoor living space seamlessly integrated with sand and water.
This choreography ensures that the residence is not only visually striking but also deeply experiential, guiding the occupant’s perception of light, space, and horizon.
SEE MORE: Meadow House by Ström Architects, Elegant Pin-Wheel Design in Essex Countryside
Key Architectural Features: Sunken Courtyards, Rooftop Pools, and Layered Gardens
Bay Villa’s design incorporates gestures that are simultaneously bold and precise. The sunken courtyard reimagines the traditional basement, transforming it into a sunlit oasis for relaxation and gathering. The rooftop pool and entertainment terrace provide expansive views, with a direct sightline to the Burj Khalifa—a dramatic architectural anchor visible from the villa’s highest level.
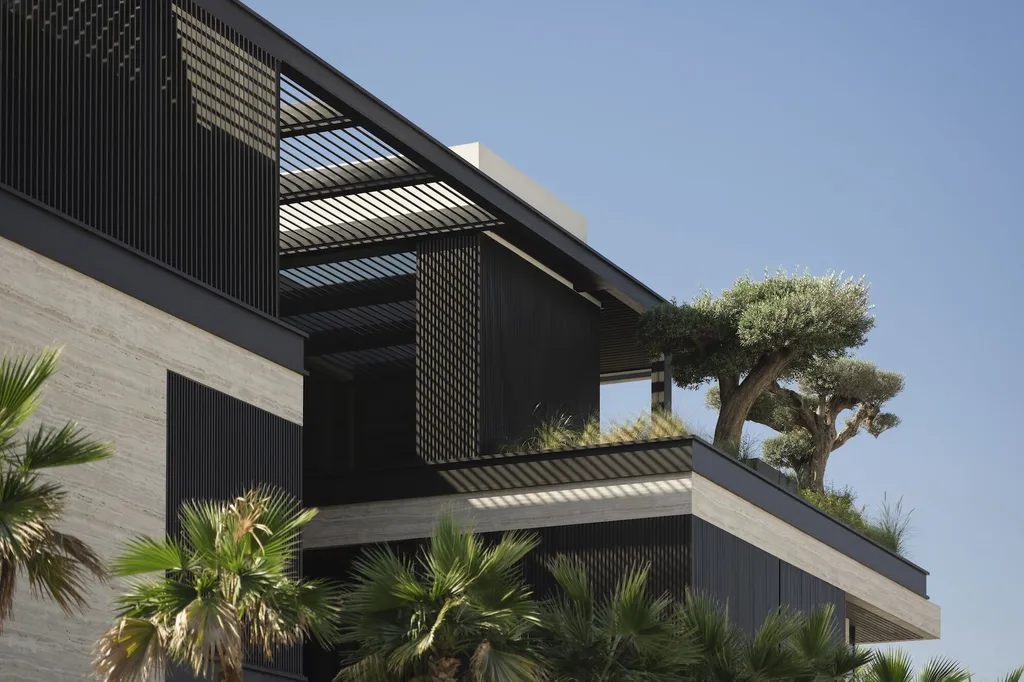
The planted rooflines and shaded outdoor pavilions blur the boundaries between interior and exterior, merging garden and structure into a seamless whole. Inside, a sculptural stair floats within a double-height space, set against a travertine backdrop enhanced with cascading wall art. Sightlines are intentionally framed, creating a sense of discovery as one moves through the home.
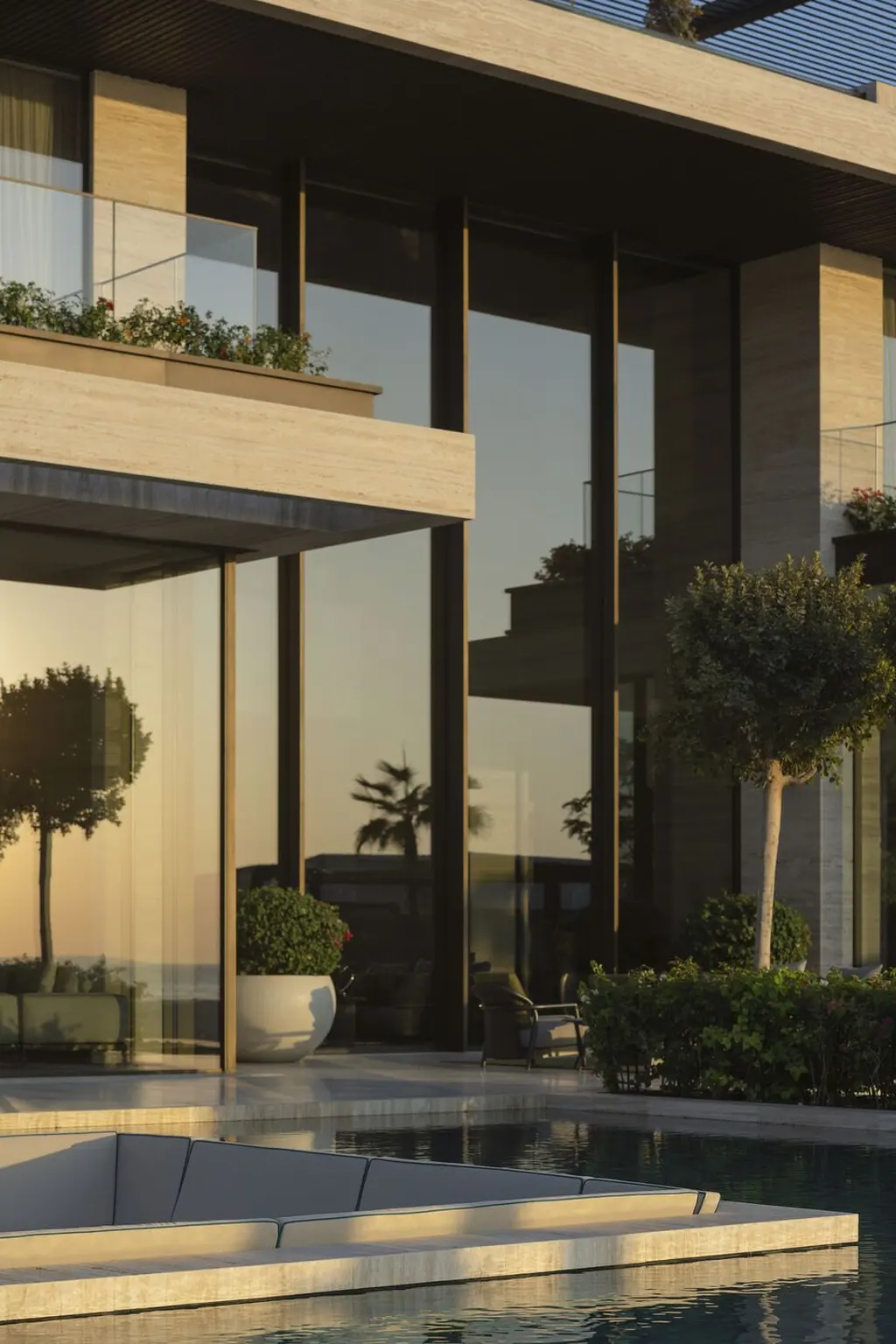
“The villa was conceived as a series of experiences,” the architects shared. “We wanted residents and guests to feel a moment of pause at every turn—a chance to connect with the environment and themselves.”
SEE MORE: MN Villas by SAOTA, A Harmonious Fusion of Arabic Heritage and Contemporary Living in Dubai
Atmosphere and Materiality: Warm Minimalism and Timeless Elegance
The villa’s atmosphere is defined by quiet confidence. Travertine flows seamlessly from exterior to interior, establishing a material narrative that unites spaces. Natural light becomes an integral element of design, sculpting interiors, highlighting textures, and emphasizing proportions.
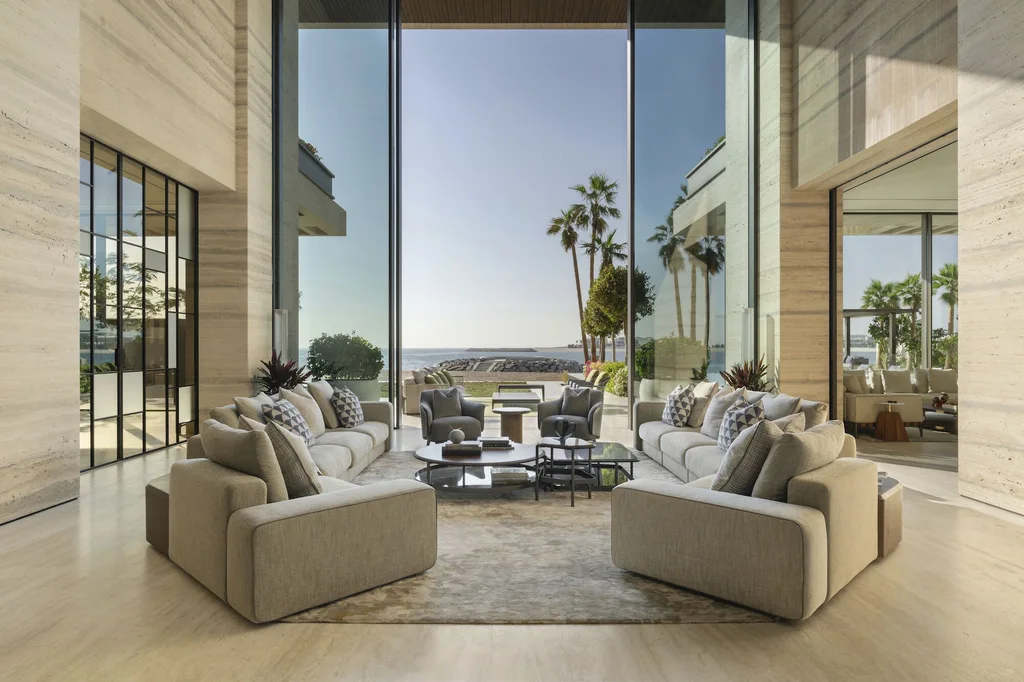
The interior palette is deliberately restrained to enhance a sense of calm:
- White travertine flooring underfoot
- Silver travertine cladding on interior walls
- Soft grey aluminum frames for windows and doors
Together, these materials articulate a warm minimalism that emphasizes shadow, transparency, and texture over ornamentation.
“Material honesty was essential,” LW explained. “We wanted the home to feel timeless—rooted in place, but globally attuned.”
SEE MORE: Palm Jumeirah Villa by SAOTA, A Masterpiece of Contemporary Elegance on Dubai’s Iconic Coastline
Technical Innovation and Privacy Solutions
One of the greatest challenges of Bay Villa was maintaining privacy without obstructing spectacular views. LW addressed this by carefully articulating volumes, screens, vegetation, and strategically oriented glazing. Double-height spaces, courtyards, and layered terraces enhance cross-ventilation and natural light while preserving intimate zones.
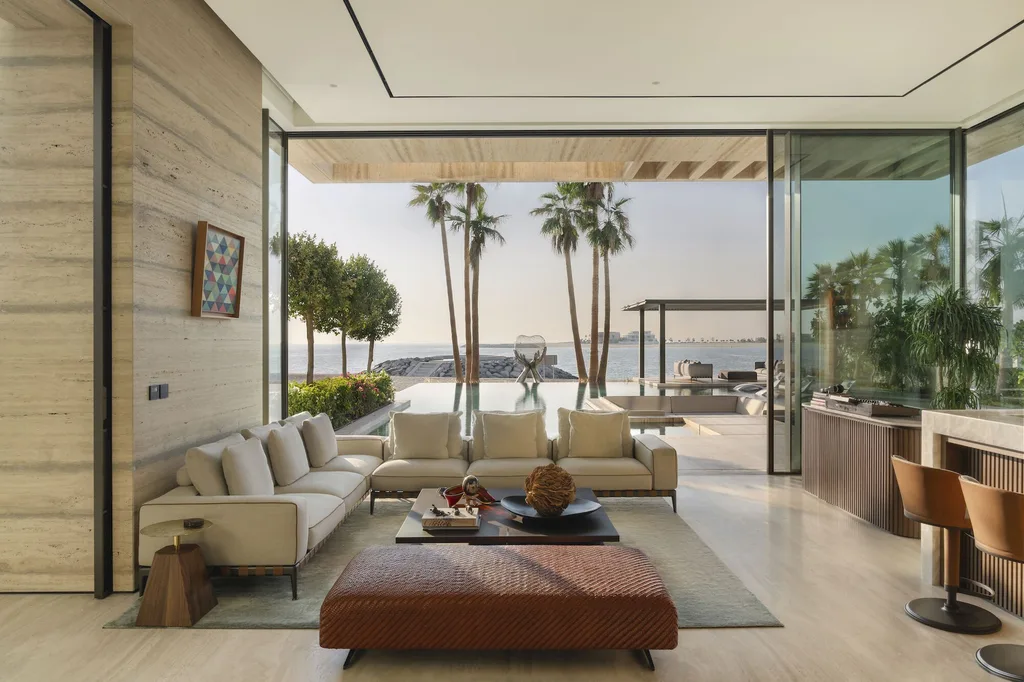
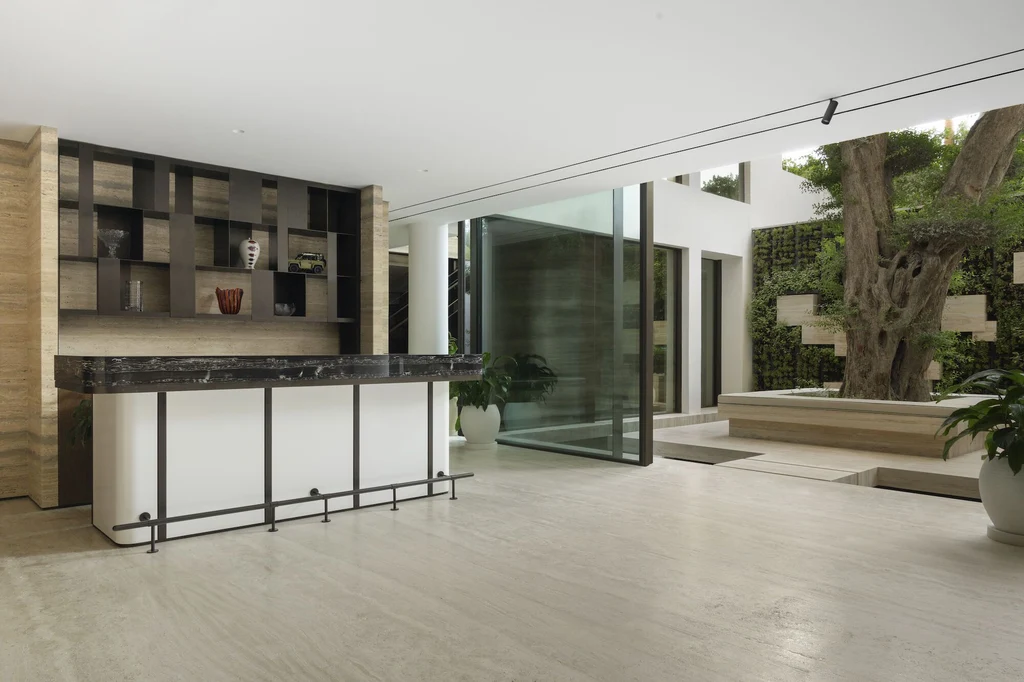
Technical systems were integrated across four levels, including:
- Fully coordinated MEP systems
- Thermally responsive façades and deep overhangs to reduce solar gain
- Water features and strategic shading for microclimate moderation
- Structural engineering to allow cantilevered terraces and rooftop pools
Each element, from custom joinery to travertine installation, was meticulously coordinated to ensure the architectural vision was faithfully realized.
SEE MORE: Dubai Hills Villa by STATE of Architecture, A Sculptural Dialogue of Light, Form, and Nature
A Coastal Masterwork of Light, Landscape, and Architectural Serenity
Bay Villa stands as a testament to LW Design Group’s mastery of contemporary residential architecture—bold yet calm, expansive yet intimate. Its design celebrates the rhythm of life on the oceanfront, blending privacy, luxury, and sculptural clarity. On Jumeirah Bay Island, where beachfront homes often lean toward ostentation, Bay Villa is a sanctuary—crafted from travertine, light, shadow, greenery, and the quiet rhythm of the sea.
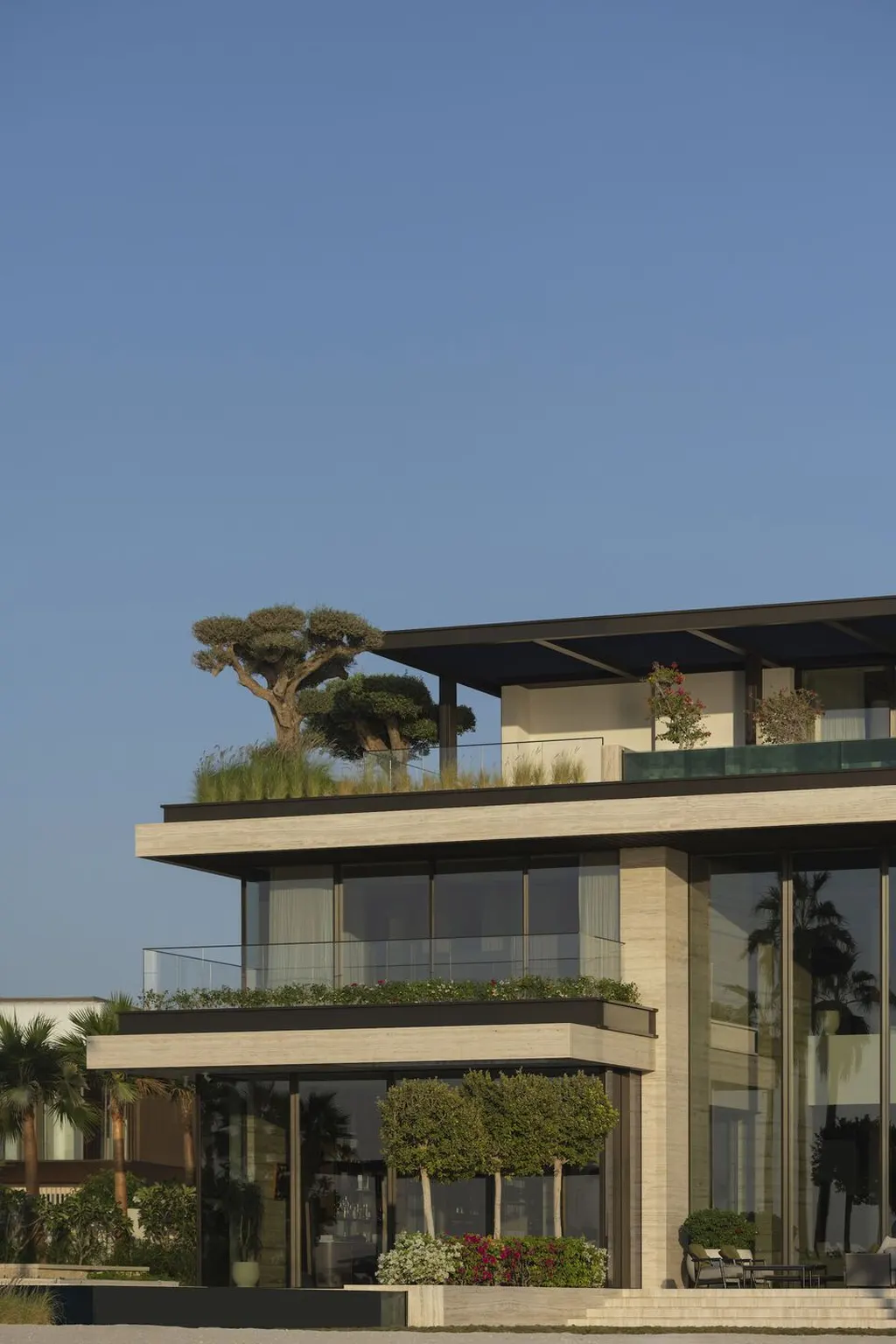
“We consider Bay Villa an ode to experience,” the architects concluded. “Architecture here is not just about aesthetics—it’s about how people inhabit, feel, and live within the space.”
Photo credit: | Source: LW Design Group
For more information about this project; please contact the Architecture firm :
– Add: Dubai, UAE
– Tel: +971 4 369 7800
– Email: contact@lw.co
More Projects in UAE here:
- Brisa Villa by Ele Interior Design, Where Minimalism Meets Modern Luxury in Dubai Hills
- Villa Blanco by Ele Interior Design, a 500 sqm Ultra-Luxury Sanctuary in Al Barari Dubai
- Piedra Villa by Ele Interior Design, Contemporary Luxury Rooted in Natural Elegance
- Emirates Hills Villa by SAOTA, A Contemporary Oasis Overlooking Dubai Marina
- Limetree Valley A20 by Grounded Design, A Visionary Reimagining of Contemporary Living
