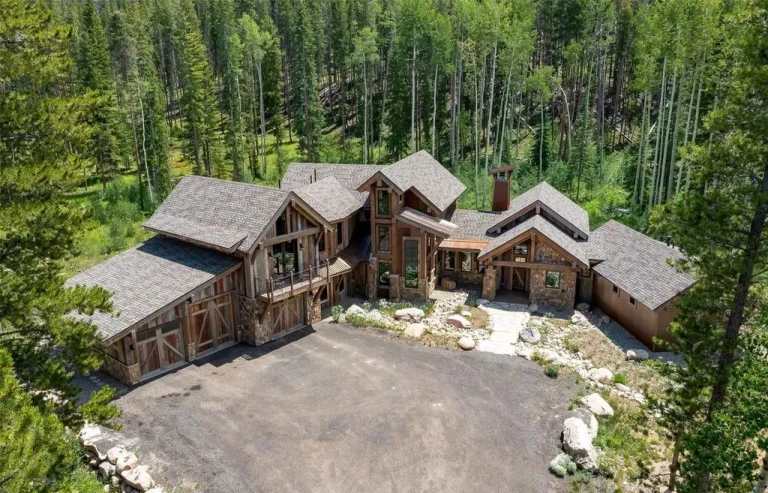This Stunning Contemporary Home in Colorado has Expansive Perennial Gardens
Discover the pinnacle of luxury living in this exquisite contemporary residence located in Denver’s prestigious Polo Club neighborhood. Situated on over six acres of land within walking distance to Cherry Creek, this stunning home seamlessly blends indoor and outdoor spaces while capturing picturesque views of the parklike lawns and gardens. The Modern Prairie-Style architecture, highlighted by natural Sapele and Alder wood paneling, Colorado Sandstone, and copper accents, creates a warm and organic ambiance. The thoughtfully designed living spaces include a paneled living room with expansive windows, a stylish dining room with a unique corner pocket door opening onto the terrace, and a bright and airy chef’s kitchen with high-end appointments. The private areas feature two libraries, a house manager study, and a luxurious owner’s suite with a cozy fireplace, a spacious walk-in closet, and a spa-like bathroom complete with a glass-enclosed shower and a soaking tub. Experience unparalleled contemporary elegance and sophistication in Denver’s most coveted neighborhood.
The Home in Colorado Information:
- Location: 9 Polo Club Ln, Denver, CO 80209
- Beds: 6
- Baths: 7
- Living: 9,446 square feet
- Lot size: 6.26 Acres
- Built: 2011
- Listed at Zillow




























The Home in Colorado Gallery:




























Text by the Agent: 9 Polo Club Lane is Denver’s finest residence to ever be offered for sale. This stunning contemporary home sits on more than six acres walkable to Cherry Creek and within Denver’s finest neighborhood of Polo Club. Designed and oriented to gracefully sit amongst the trees while capturing views of the parklike lawns and gardens; the stated goal of this project was to bring all the outdoor spaces in and seamlessly connect the home with the grounds. The natural Sapele and Alder wood paneling serve as an organic and warm juxtaposition to the gentle hues of the Colorado Sandstone and copper accents; all evident through the stunning rooflines and deep overhangs; accentuating the home’s Modern Prairie-Style architecture. On one side of the home, a handsome, paneled living room with walls of windows and backlit built-ins; a dining room with a distinctive corner pocket door that opens the room onto the terrace; perfect for al fresco dinner & drinks. The bright and airy kitchen with chef’s grade appointments, substantial walk in and butler pantries and a temperature-controlled greenhouse are the perfect complements to the main floor. In the private spaces, there exists two libraries; a house manager study and the owner’s suite; consisting of a warm bedroom with inviting fireplace, large, walk-in closet and a luxurious bath with a glass-enclosed shower and a soaking tub.
Photo credit: Josh Behr | Source: LIV Sotheby’s International Realty
* This property might not FOR SALE at moment you reading this post; please check status at Zillow link or Agent website link above*
More Tour of Home in Colorado here:
- An Architecturally Sophisticated Contemporary Home in Colorado for Sale at $13,900,000
- A Modern Farmhouse Masterpiece has Unforgettable Views Asking for $4,299,000
- This Stunning $11,500,000 Colorado Home offers Unobstructed Views of the Breckenridge Ski Area
- A Masterfully Designed Colorado Mansion features Thrilling Views Selling for $24,000,000
- Thoughtfully designed and crafted Aspen Home for Sale at $19,995,000































