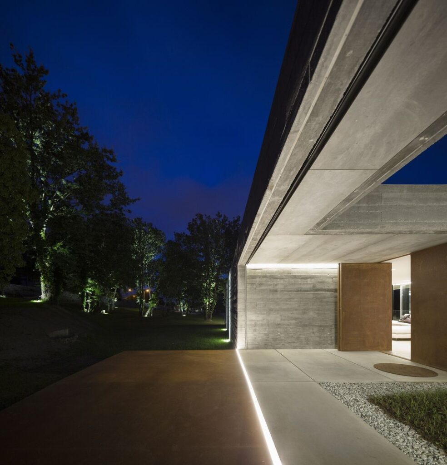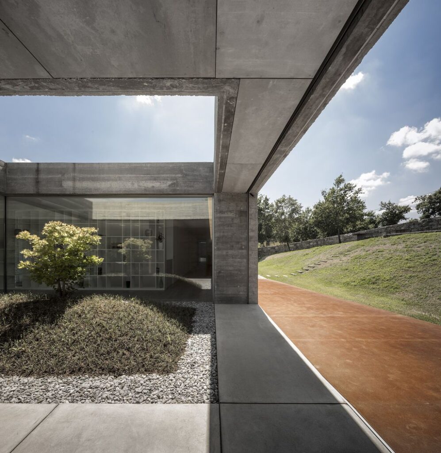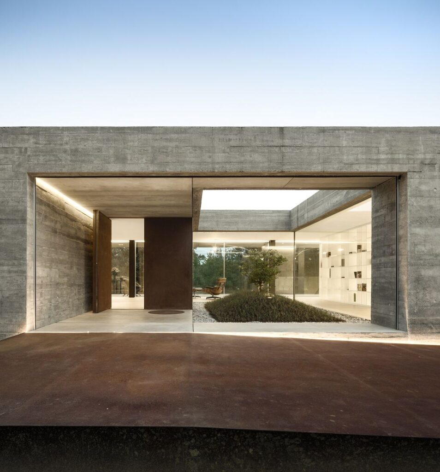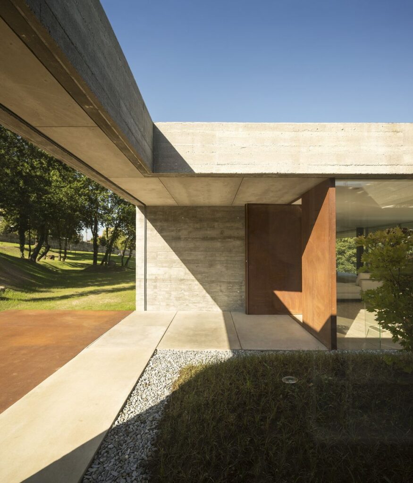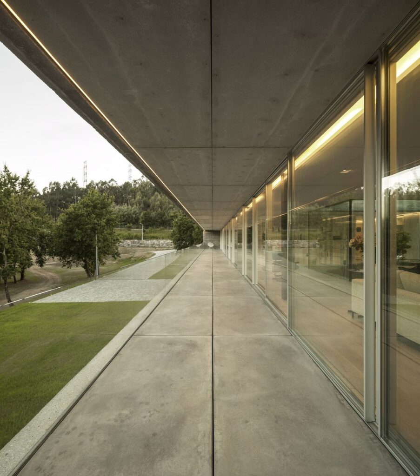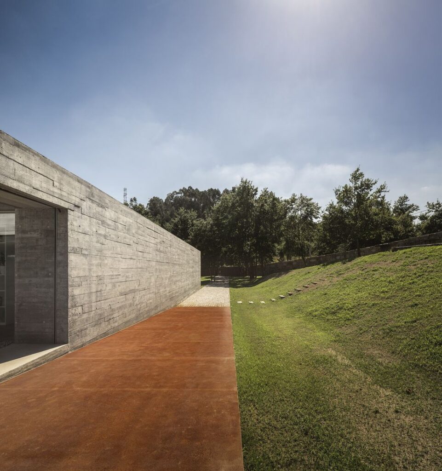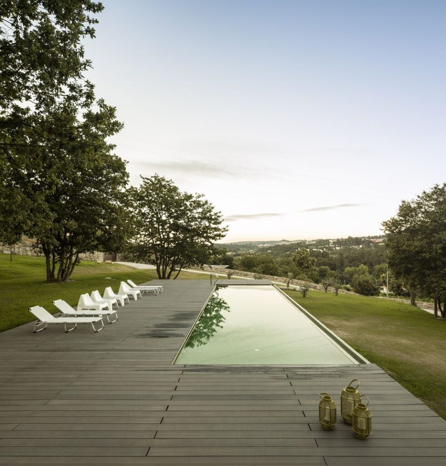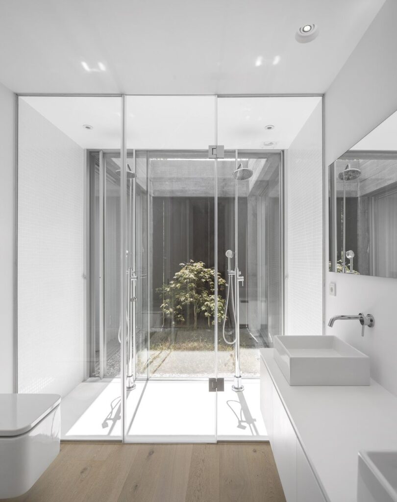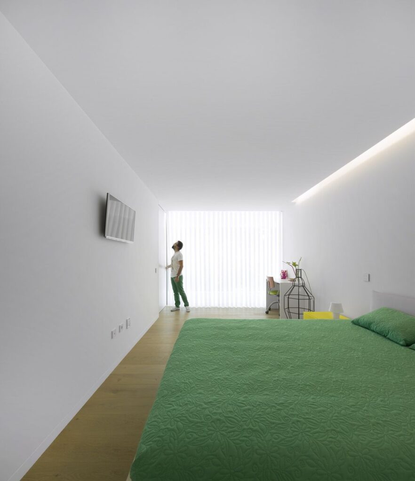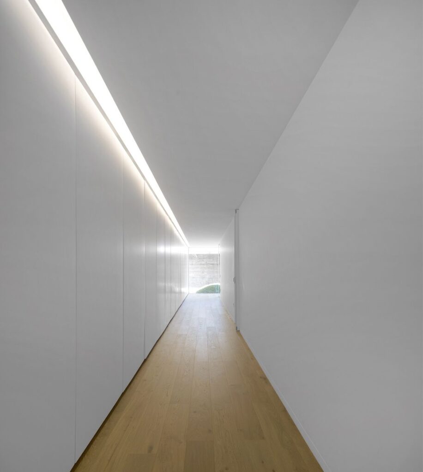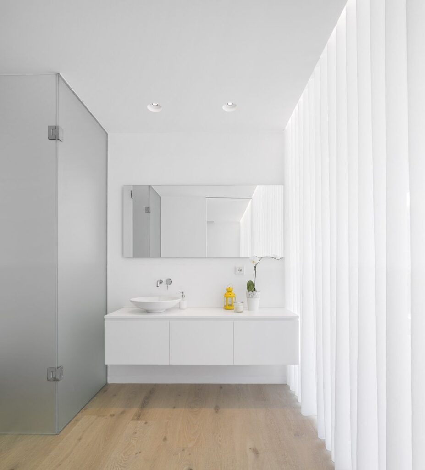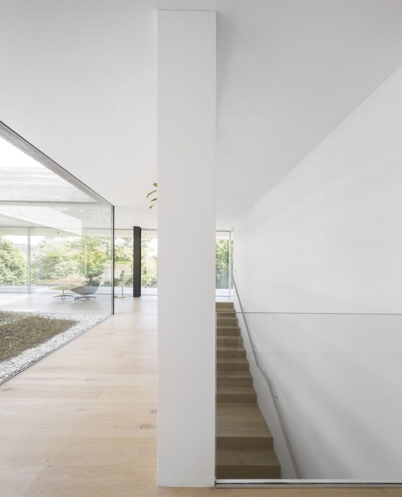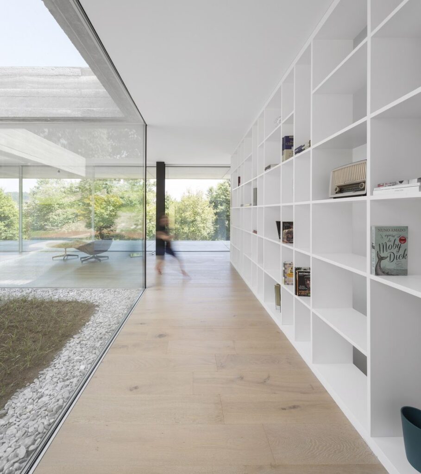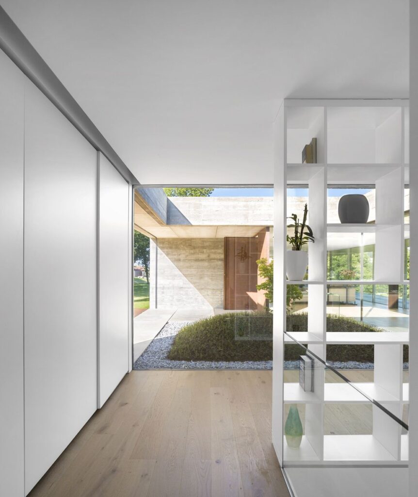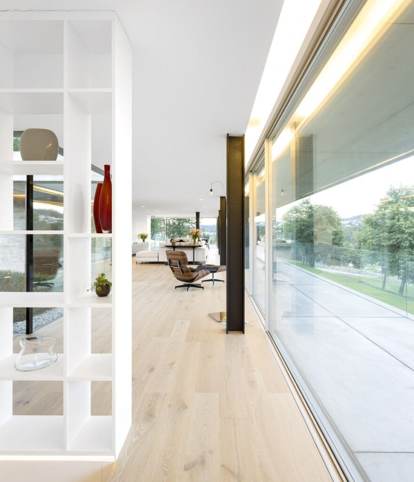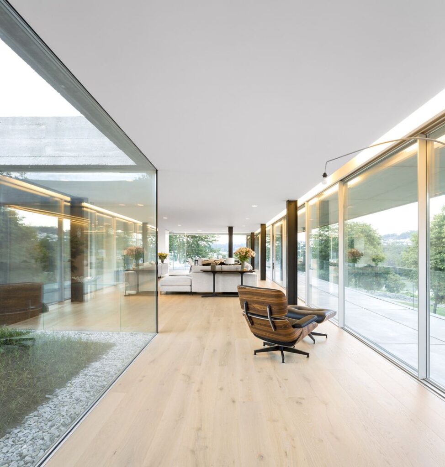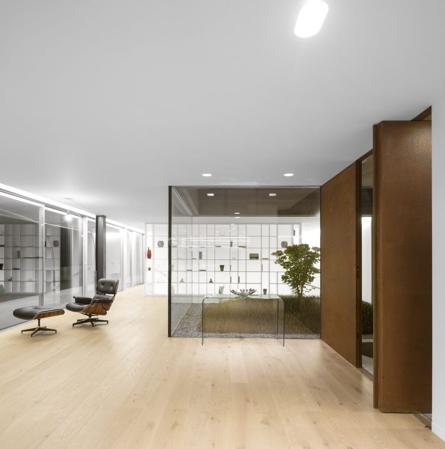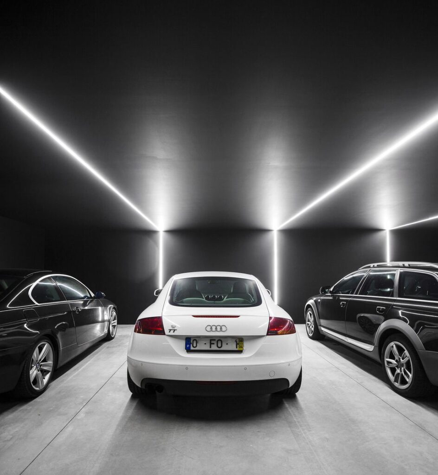Long textured Sambade House in Portugal Countryside by Spaceworkers
Long textured Sambade House was designed by local firm Spaceworkers is a private single-family home that is located in Penafiel, Portugal. Based on the genetic of the place, the intervention holds, as the main goal, the creation of a contemporary space without disturbing the peace of the countryside area. The site, a carved terrain in several terraces filled with trees and some stone walls. It creates the ideal setting for a pure volume with rectangular base adjusted to the ground and opened into the green landscape.
Functionally, the house takes place on two floors. The first floor which houses the nuclear housing spaces as the rooms and living spaces. It offers the very wonderful living spaces. They include living room, dining room, kitchen, bedroom, bathroom, patio, pool, garden and big garage. The lower floor where settle some of the side housing services works here as a rural wall, an extension of the existing terraces. Also, the materials of this house satisfy to its landscape and location. Thus, they are not the delicate and bright materials to put in contrast with the rurality of the place. They are something that grow old with time and become increasingly this new inhabitant of the site as an integral part of it.
Hence, this Long textured Sambade House act of inhabiting unfolds through the volume of concrete, pure, raw, adjusted to the ground, just waiting to grow old as the days go by, reflecting the dream life of the countryside.
The Architecture Design Project Information:
- Project Name: Sambade House
- Location: Penafiel, Portugal
- Project Year: 2014
- Size: 1 177m2
- Designed by: Spaceworkers
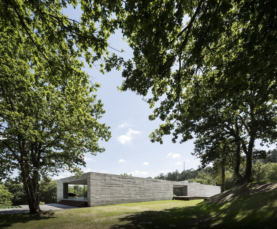
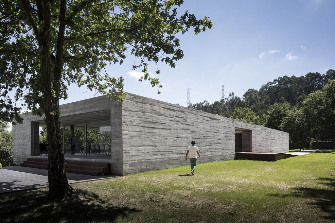
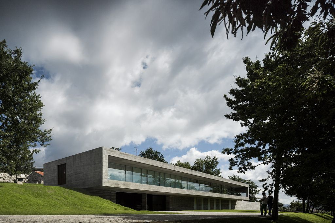
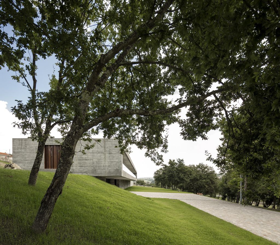
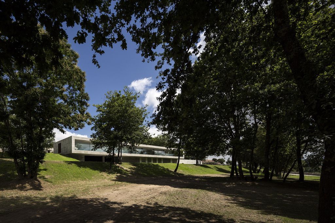
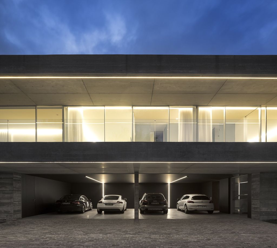
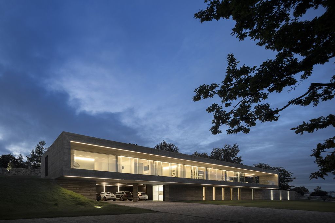
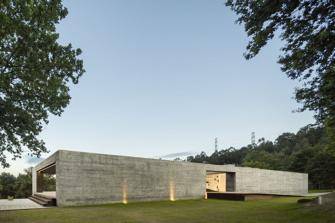
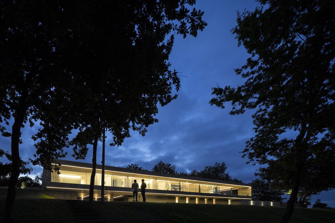
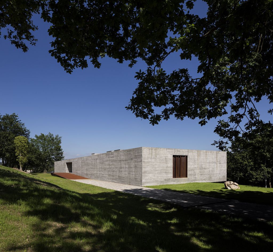
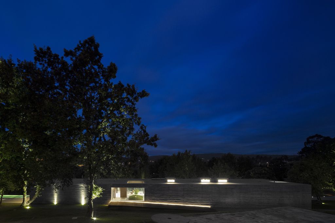
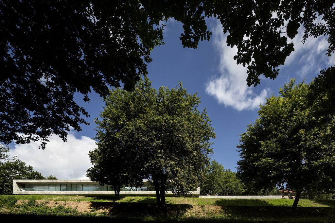
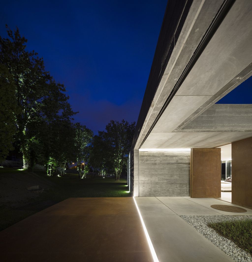
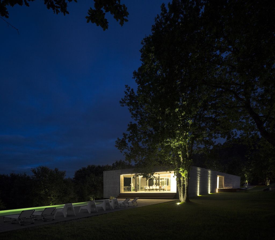
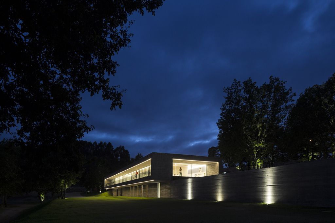
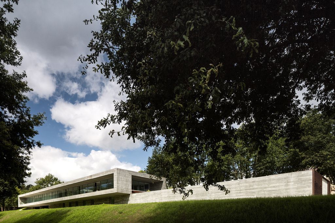
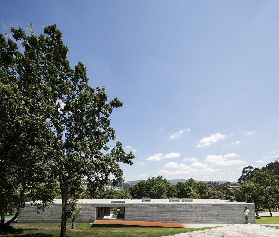
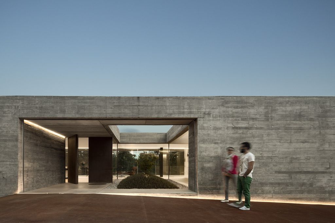
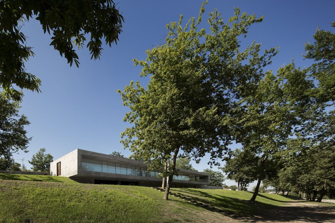
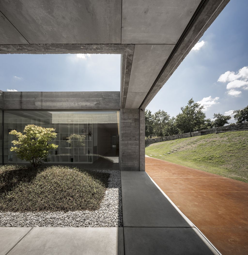
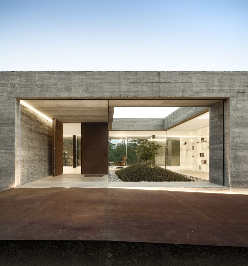
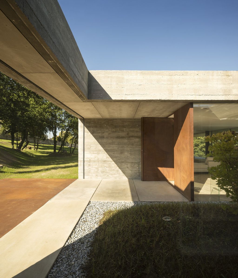
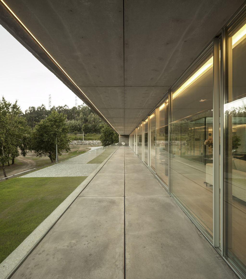
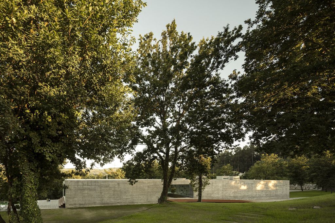
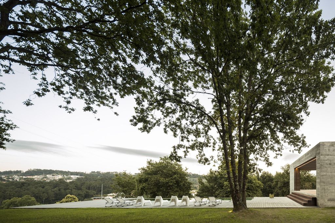
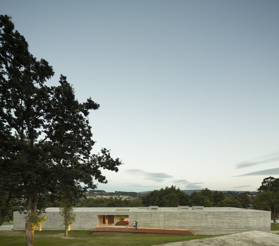
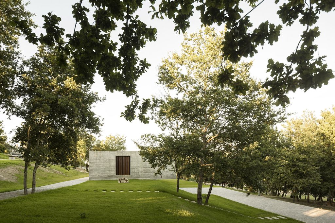
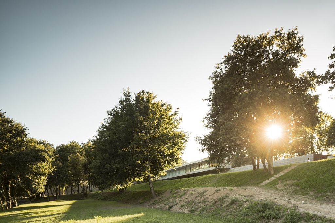
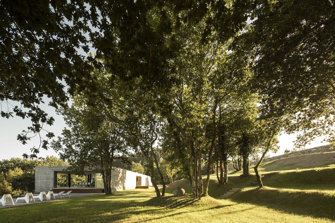
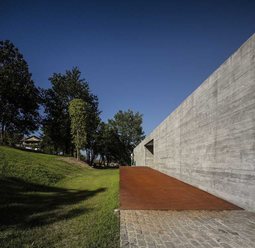
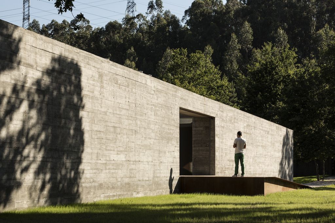
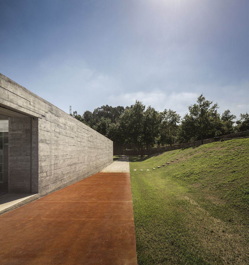
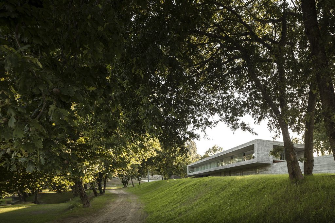
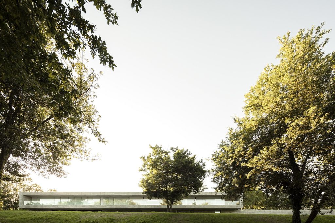
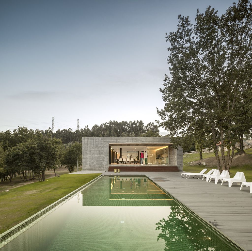
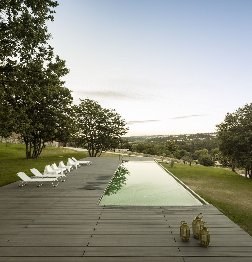
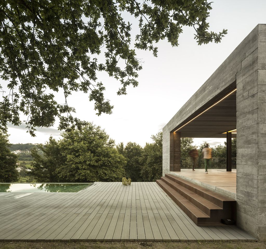
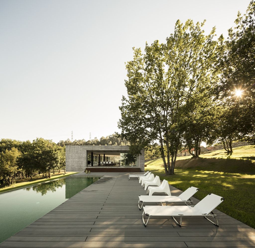
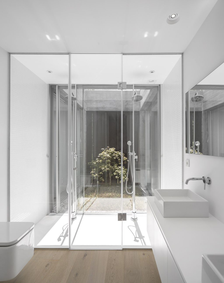
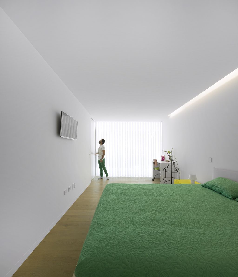
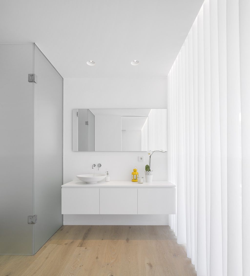
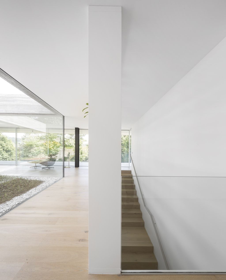
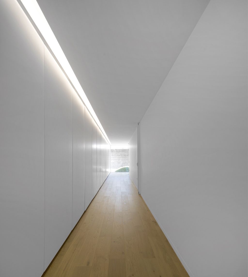
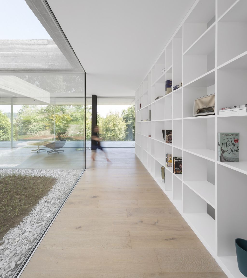
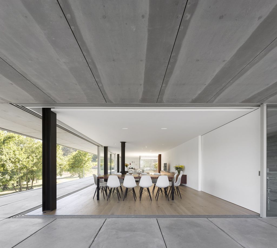
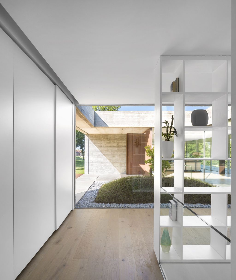
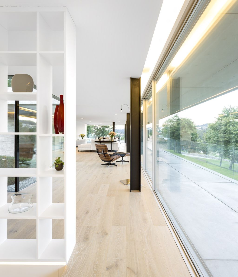
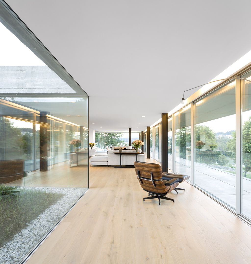
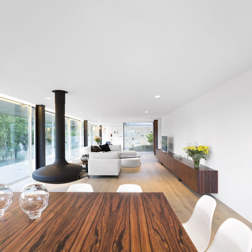
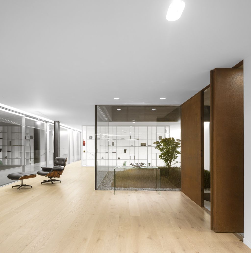
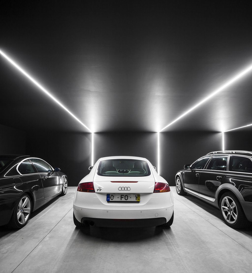
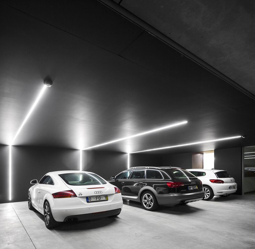
The Sambade House Gallery:
Text by the Architects: Based on the genetic of the place, the intervention holds, as the main goal, the creation of a contemporary space without disturbing the peace of the countryside area.
Photo credit: Fernando Guerra| Source: Spaceworkers
For more information about this project; please contact the Architecture firm :
– Add: R. Central do Bairro 792, Mouriz, Portugal
– Tel: +351 255 781 150
– Email: spaceworkers@spaceworkers.pt
