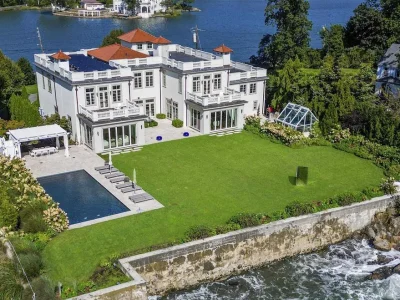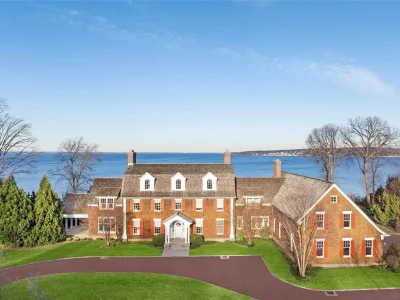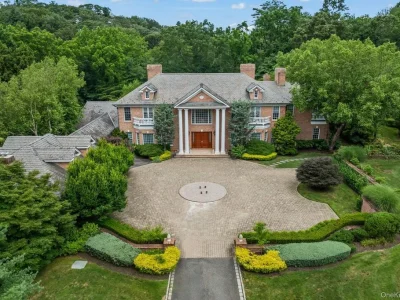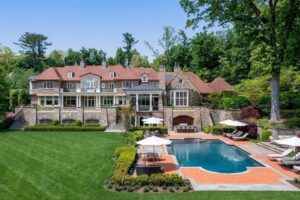A $13.9 Million Architectural Gem by Lindy Woolcott of HRH Design Group in New York
172 Cranberry Hole Rd, Amagansett, New York 11930
Description About The Property
“Hidden Dunes,” located at 172 Cranberry Hole Rd in Amagansett, New York, is a breathtaking architectural masterpiece set on a private 7-acre estate. Designed by Lindy Woolcott of HRH Design Group, this 11,200-square-foot, 7-bedroom residence perfectly blends natural beauty with cutting-edge amenities. Just a mile from Albert’s Landing beach and the Devon Yacht Club, the property offers easy access to the Hamptons’ coastal attractions. The estate features luxurious outdoor spaces, including an infinity-edge heated gunite pool, spa, outdoor kitchen, fire pit, and a tennis court under development. Inside, the home boasts an open floor plan, high ceilings, a gourmet kitchen, two primary suites with opulent bathrooms, and a customizable lower level ideal for entertainment. With smart home technology, a gym, an infrared sauna, and meticulous attention to detail throughout, “Hidden Dunes” epitomizes luxury living in a serene, natural setting.
To learn more about 172 Cranberry Hole Rd, Amagansett, New York, please contact The Agency 631-899-3224, Dana Trotter – Real Estate Broker for full support and perfect service.
The Property Information:
- Location: 172 Cranberry Hole Rd, Amagansett, NY 11930
- Beds: 7
- Baths: 8
- Living: 11,200 sqft
- Lot size: 7.32 Acres
- Built: 2002
- Agent | Listed by: The Agency 631-899-3224, Dana Trotter – Real Estate Broker
- Listing status at Zillow
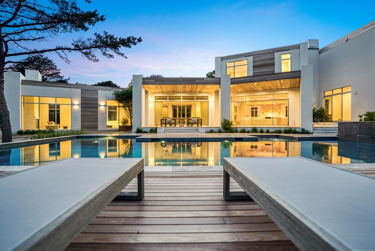
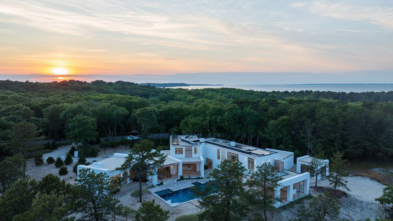
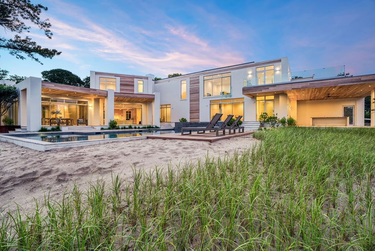
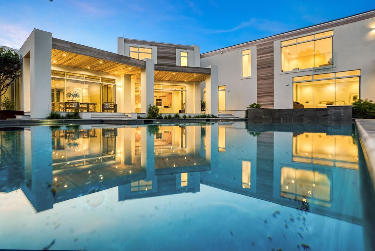
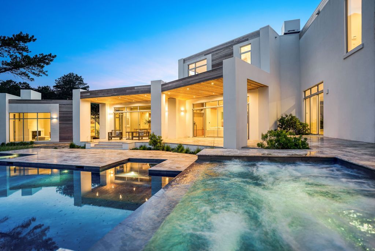
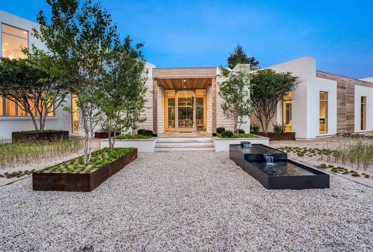
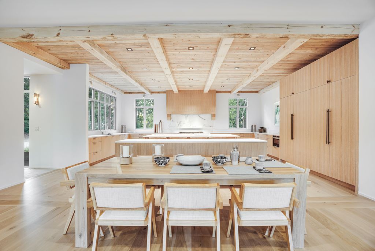
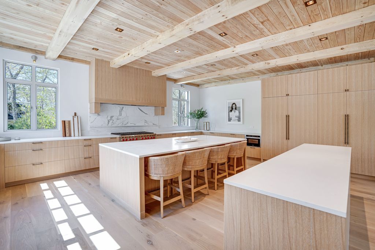
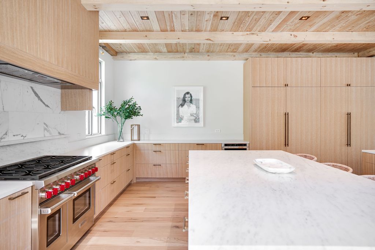
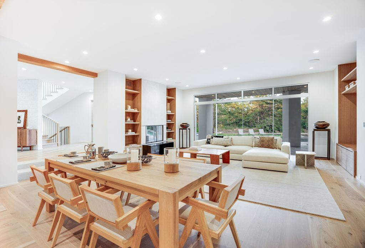
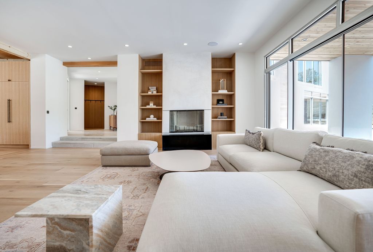
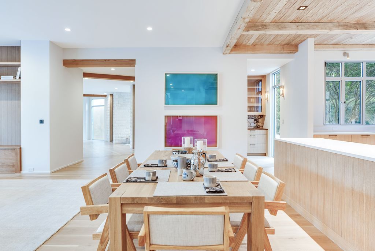
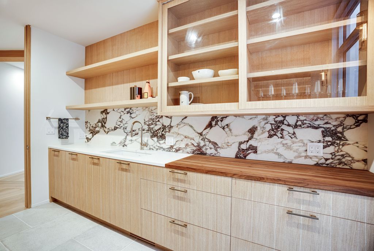
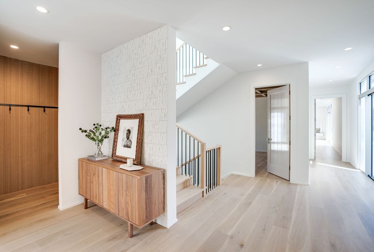
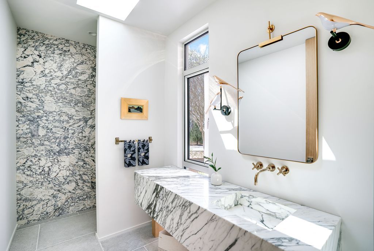
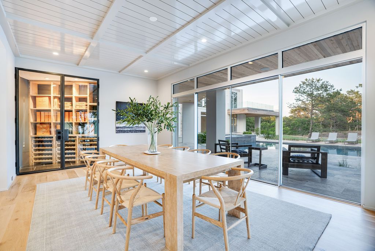
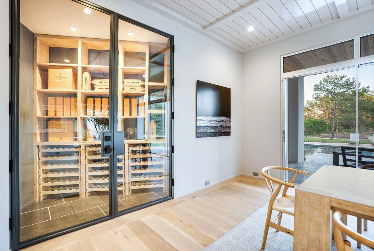
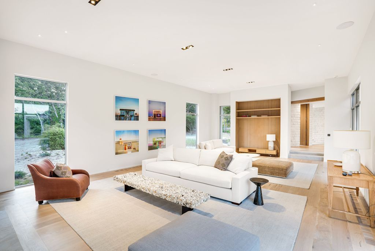
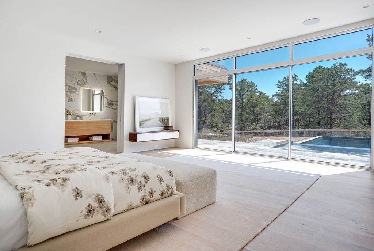
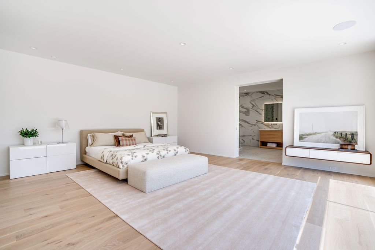
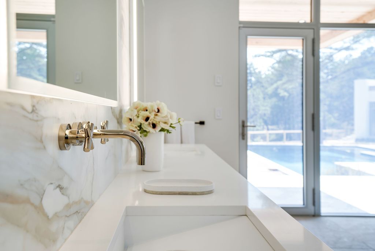
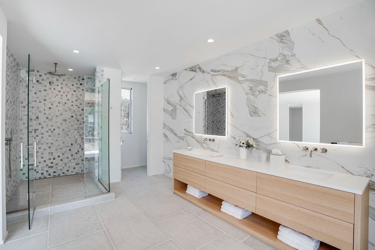
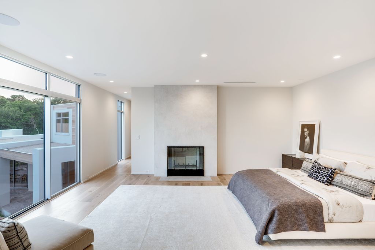
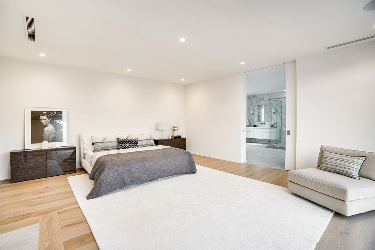
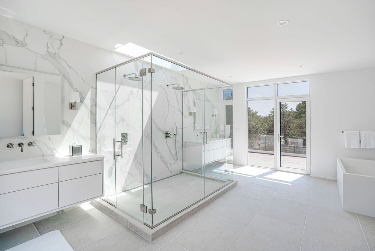
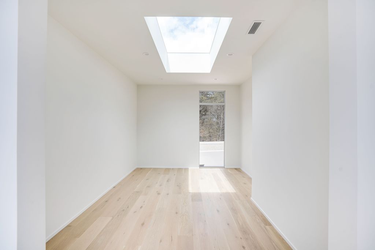
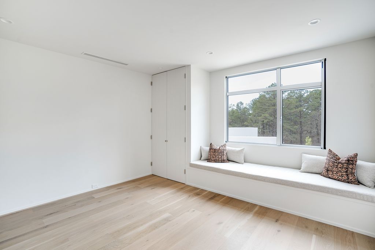
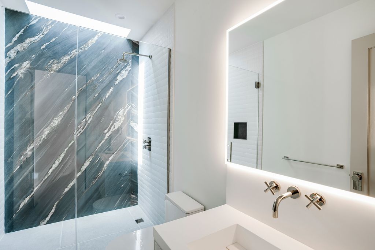
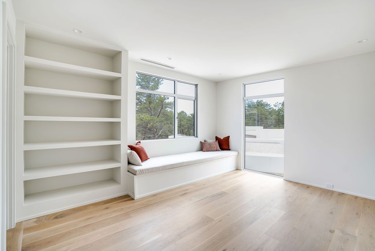
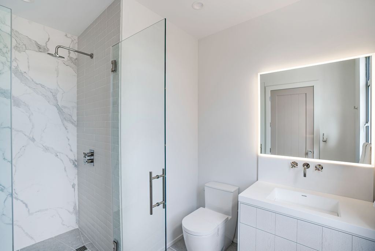
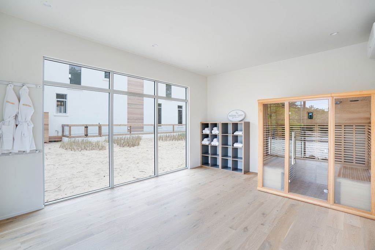
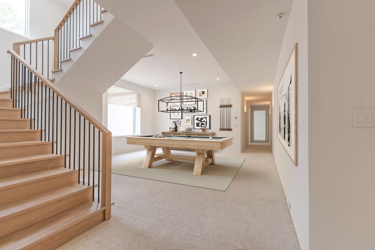
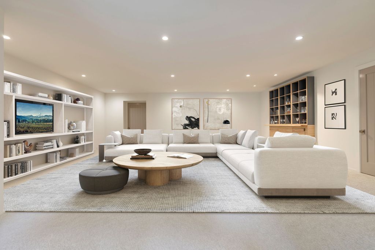
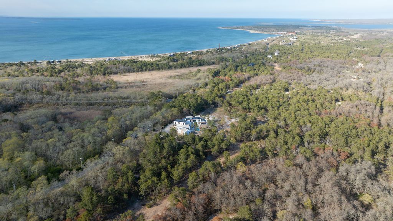
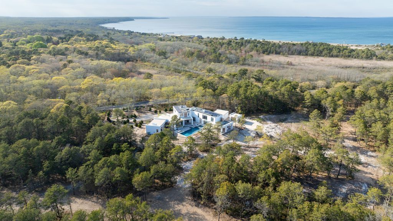
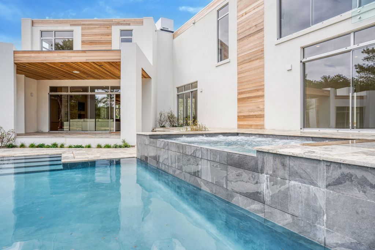
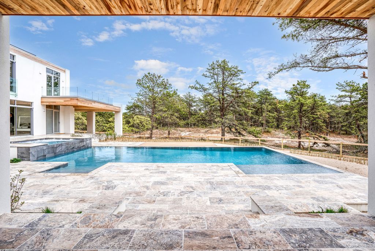
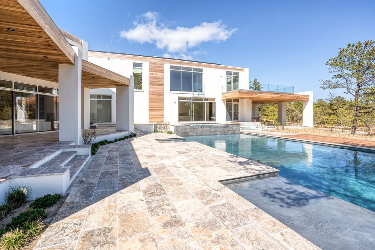
The Property Photo Gallery:






































Text by the Agent: Nestled on a secluded and gated 7+/- acres in Amagansett, less than a mile to Albert’s Landing beach and Devon Yacht Club, Hidden Dunes is a 7 bedroom world class architectural gem by the notable and uniquely gifted builder, Lindy Woolcott, of HRH Design Group. Every room and outdoor space is crafted with luxurious materials carefully curated; marbles, limestone and white oak that breathe life into this exceptional build and seem to whisper – this is really how it should be. Spanning 11,200 square feet of finished living space across three levels, walls of glass adjoin bright, open interiors to the stunning outdoor spaces centered on the 42×20-foot infinity edge, heated, gunite pool and 11×9-foot spa, with salt water filtration. Multiple spaces and playful levels of the silver travertine patio, non-slip and cool to the touch, and Ipe decking, create sitting, sunning, and al fresco dining spaces served by a formidable outdoor grill kitchen and bar under the covered porch. A detached two car garage with EV charging station and separate wellness structure with gym and infrared sauna conjure the compound lifestyle of every amenity within easy reach. A beautiful outdoor shower and fire pit accentuate the majestic outdoor spaces. Tennis under development and coming soon. Inside the open format floor plan, 8-inch solid white oak flooring, custom built-ins and mill work, and artisan aluminum frame windows sourced from Europe express a devotion to function and quality materials. The voluminous great room has 13-foot ceilings and an oversized wood-burning fireplace. The exceedingly handsome gourmet kitchen, with a ceiling clad in rough-sawn pine beams, has two islands, appliances by Wolf, Sub-Zero, and Bosch, and an adjacent catering kitchen/ butler’s pantry with industrial appliances and a breathtaking walnut butcher block counter detail. The formal dining room displays a 600-bottle capacity temperature-controlled glass wine room. Two primary bedroom suites, one on each level, dazzle with gorgeous Marmorino Veneziano plaster fireplaces, custom walk-in closets and luxurious bathrooms with smart glass privacy windows and large format Italian porcelain. The generous guest bedroom suites have clever built-in window seats to capture the serene setting. The expansive finished lower level offers potential for further customization and additional finish-able space for an underground car storage garage, wine cellar, home theatre, bowling alley, or numerous possibilities. Lutron Alisse lighting system with customizable settings and additional smart home features including WIFI controllable thermostats, Ring door bell, WIFI controlled gate, hardwired full security system, hardwired internet, and a hardwired audio system with 6 zones. There is only one Hidden Dunes, where heart and soul are restored by natural beauty, rare design and irreplaceable privacy. Built to last for generations, new construction of this caliber in an enchanting location is among the rarest of offerings for sale in the Hamptons.
Courtesy of The Agency 631-899-3224, Dana Trotter – Real Estate Broker
* This property might not for sale at the moment you read this post; please check property status at the above Zillow or Agent website links*
More Homes in New York here:
- Thompson-Raissis–Designed New York Home With Breathtaking Water Views at $9.95 Million
- A Singular Owner-Built Estate Overlooking the Long Island Sound, Asking $13.9 Million
- A Refined New York Residence Where Grandeur Meets Thoughtful Functionality at $10.8 Million
- Opulent Chateauesque Masterpiece Estate on 7 Park-Like Acres in Old Westbury, New York Asking for $28 Million
