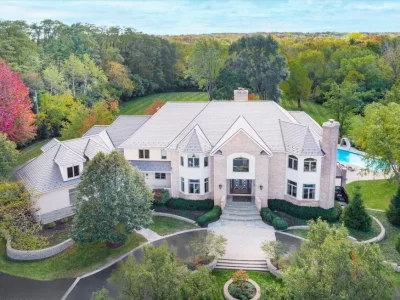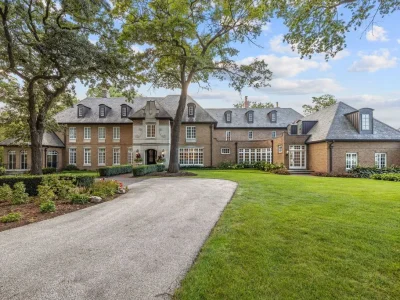A $2,625,000 French Provincial Masterpiece in Barrington, Illinois, Boasting Lavish Architectural Details
273 Donlea Rd, Barrington, Illinois
Description About The Property
Nestled in the prestigious Barrington Hills, 273 Donlea Rd unveils a Fabulous French Provincial residence, a testament to privacy, luxury, and meticulous craftsmanship. Secluded within a prime setting, the property spans nearly 12,000 sq ft across all levels, showcasing a grandeur that begins with a stately gated entry and a circular brick paver drive, leading to a motor court. A newly installed cedar shake roof crowns the architectural masterpiece, adorned with custom Mahogany woodwork, arched Marvin windows, and doors that enhance its elegant facade. Technological sophistication seamlessly integrates into the living space, while the flexible floor plan allows for one-level living with a main floor primary suite and a Jack and Jill bedroom. Culinary delights await in the gourmet kitchen, featuring custom Wood Harbor cabinetry and top-of-the-line appliances, complemented by a spacious breakfast area overlooking the lush rear yard. The family room, with its arched beamed ceilings and stone fireplace, exudes warmth, while a three-season sunroom captures panoramic views. The second floor and walk-out lower level offer additional living and guest space, including a theater room, rec/game room, play and exercise rooms, and a custom safe room. Outdoor enjoyment is facilitated by a large deck and multiple patios, surrounded by equestrian amenities and nearby horse-riding trails. Technological amenities such as a Rainbird Irrigation System, radiant heat flooring, and an automatic fire sprinkler system further enhance the property’s allure. 273 Donlea Rd epitomizes the perfect blend of luxury and tranquility, providing a secluded retreat within reach of essential amenities.
To learn more about 273 Donlea Rd, Barrington, Illinois, please contact John Morrison 847-409-0297 – @properties Christie’s International Real Estate for full support and perfect service.
The Property Information:
- Location: 273 Donlea Rd, Barrington, IL 60010
- Beds: 7
- Baths: 5
- Living: 11,970 sqft
- Lot size: 5 Acres
- Built: 2007
- Agent | Listed by: John Morrison 847-409-0297 – @properties Christie’s International Real Estate
- Listing status at Zillow
























































The Property Photo Gallery:
























































Text by the Agent: Fabulous French Provincial home is privately tucked away in a prime Barrington Hills setting offers nearly 12,000 sq ft of living space on all levels. A stately gated entry and circular brick paver drive with motor court welcomes you to this impressive and elegant home boasting a new cedar shake roof. Rich architectural details, custom Mahogany woodwork, arched Marvin windows and doors, state-of-the-art technology and exceptional quality and design are found throughout. The incredible floor plan allows flexibility for your lifestyle featuring a main floor primary suite, and a Jack and Jill bedroom with adjoining bathroom allowing for true one-level living. An expansive second floor and walk-out lower level offer additional living and guest space! Chef’s will delight in the gourmet kitchen with custom Wood Harbor cabinetry, top of the line appliances and a large breakfast area with views of the lush rear yard. Arched beamed ceilings and a beautiful stone fireplace make the family room a perfect gathering space. Enjoy your morning coffee or curl up with your favorite book and enjoy panoramic views from the beautiful three season sunroom. The first-floor bedroom wing features a private hallway lined with built-in bookcases and windows that will give you ample opportunity to appoint the space with elegant and interesting collectibles. A dedicated study, formal living & dining rooms, powder room, laundry and mudrooms complete the main level. The sprawling second floor features three spacious bedrooms, a full bath and a massive bonus room in addition to unfinished attic space for future expansion! The walk-out lower level is an entertainer’s dream with a theater room perfect for movie nights with family and friends as well as huge rec/game room, play and exercise rooms and a custom safe room. The large deck and multiple patios provide great space for outdoor enjoyment and equestrian lovers can enjoy the nearby horse-riding trails. So many amazing features including: Rainbird Irrigation System in all foundation planting beds, radiant heat flooring throughout and an automatic fire sprinkler system throughout the house on all levels. This home is the perfect blend of luxury and tranquility, offering a secluded retreat that is still close to all the amenities you need. Don’t miss out on the opportunity to make this magnificent home yours.
Courtesy of John Morrison 847-409-0297 – @properties Christie’s International Real Estate
* This property might not for sale at the moment you read this post; please check property status at the above Zillow or Agent website links*
More Homes in Illinois here:
- Resort-Style Living Defines This $2,495,000 Spectacular Estate in Illinois
- An Extraordinary 36-Acre Countryside Estate in Illinois Lists for $8.495M
- Bold and Beautiful: $4.5M Illinois Brick Estate Offers Secluded Luxury on the Water
- English Manor: An Extraordinary Architectural Gem in Illinois Listed at $3,995,000



































