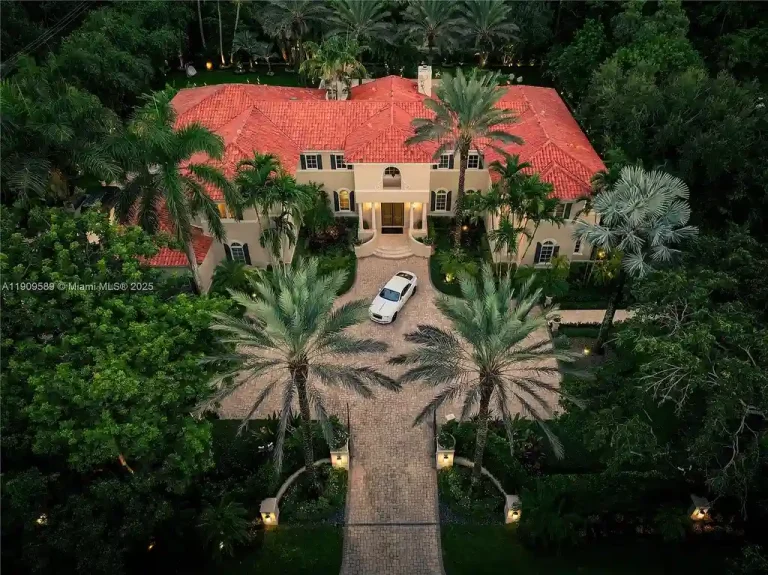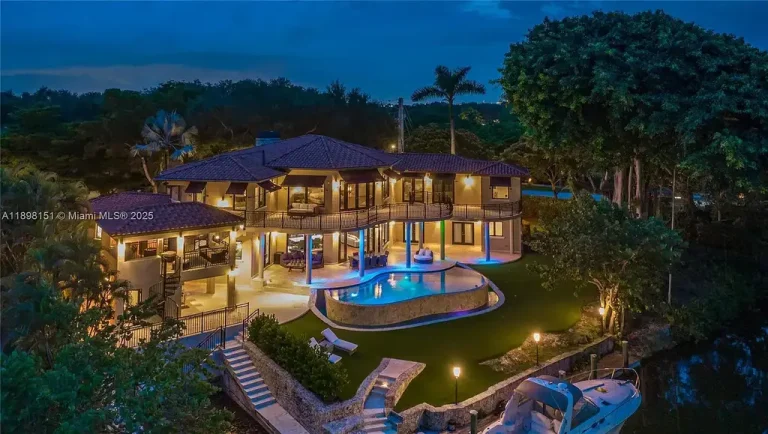Exquisite Palatial Neo Classical Italian Villa in Gables Estates, Florida
Indulge in the opulence and grandeur of this magnificent two-story Palatial Neo Classical Italian-style villa, masterfully designed by renowned architect Ramon Pacheco. This dream home spans an impressive 18,073 total square feet, with 14,443 square feet of adjusted living area. Nestled on a coveted south-facing lot along the wide lagoon of Gables Estates, this residence boasts stunning marble veneer walls and custom carved stone elements throughout.
As you approach the property, you’ll be greeted by 200 feet of new seawall and a 140-foot dock, perfect for enjoying the waterfront lifestyle. The first floor features a sprawling 2,888 square feet covered terrace, while the second floor offers an additional 1,222 square feet of covered terrace space, providing the ideal setting for outdoor relaxation and entertaining.
Step inside and be captivated by the immense luxury that awaits. The huge master suite boasts his and her baths, complete with spacious walk-in closets. Additionally, there are five en suite bedrooms and a two-bedroom staff quarter, ensuring ample accommodations for family and guests. The exquisite Venetian Plaster walls adorned with carved plaster moldings create a sense of timeless elegance. A grand two-story foyer graced with sparkling crystal chandeliers sets the tone for the exceptional design found throughout the home.
The custom crafted kitchen is a culinary masterpiece, featuring a butler’s pantry and a 600-bottle custom wood wine cellar. A library office with a fireplace and a private side entry offer a quiet retreat for work or relaxation. For those seeking an active lifestyle, a spacious gym with a full bath provides the perfect space for fitness enthusiasts.
Indulge in the epitome of luxury living in this extraordinary Gables Estates residence, where meticulous attention to detail and unparalleled craftsmanship combine to create an unparalleled living experience.
The House in Coral Gables Information:
- Location: 530 Arvida Pkwy, Coral Gables, FL 33156
- Beds: 8
- Baths: 14
- Living: 13,216 square feet
- Lot size: 0.99 acres
- Built: 2012
- Listed at Zillow
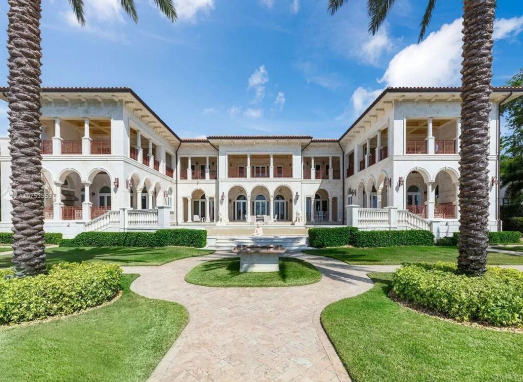
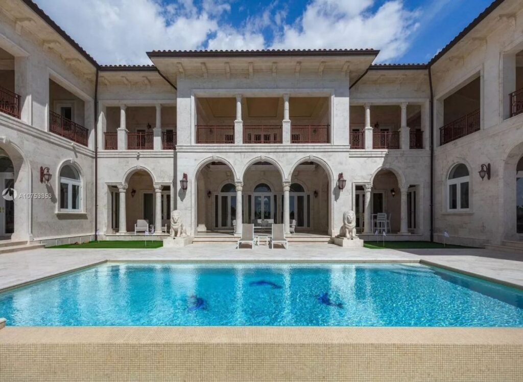
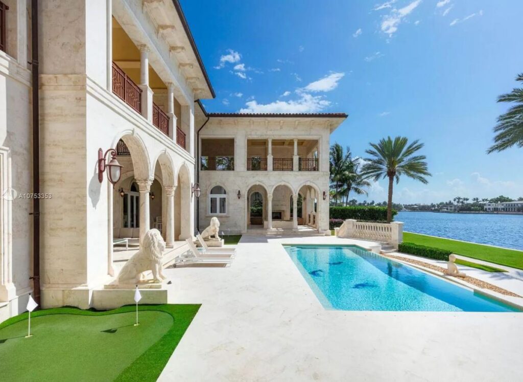
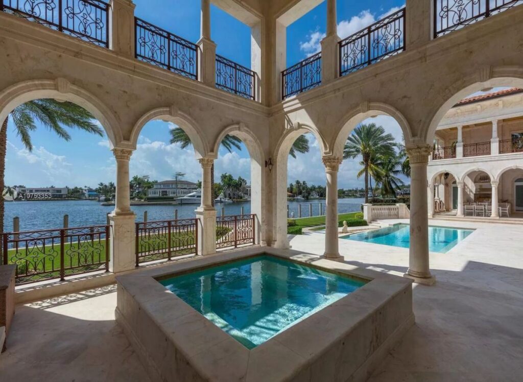
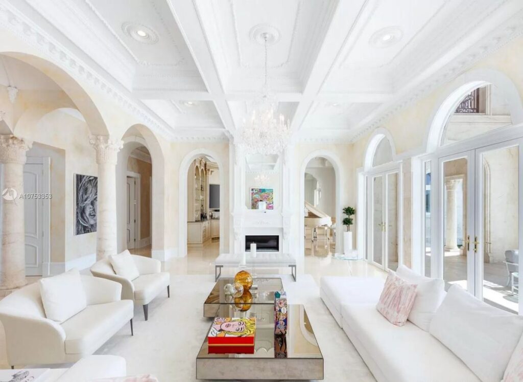
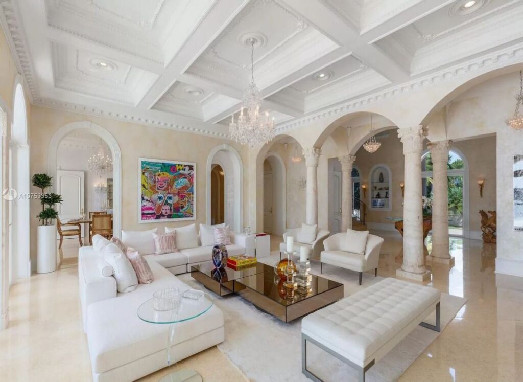
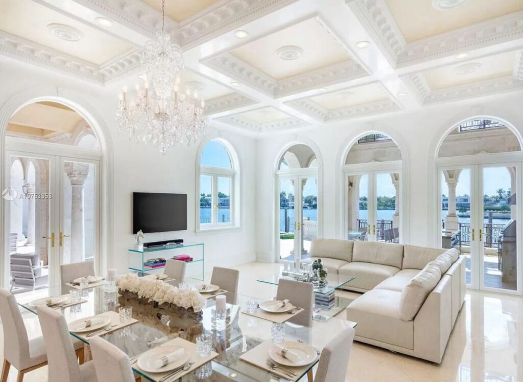
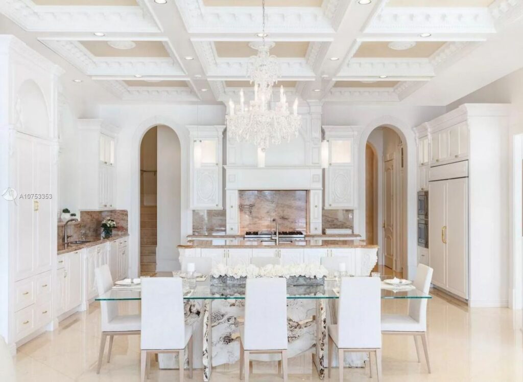
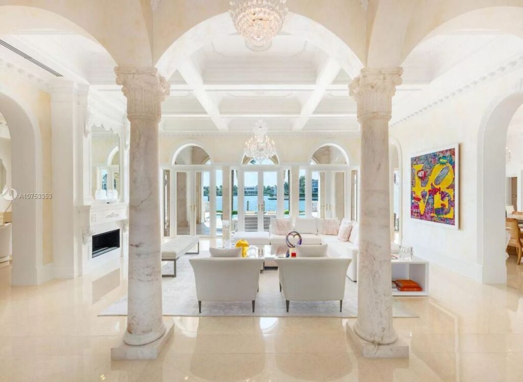
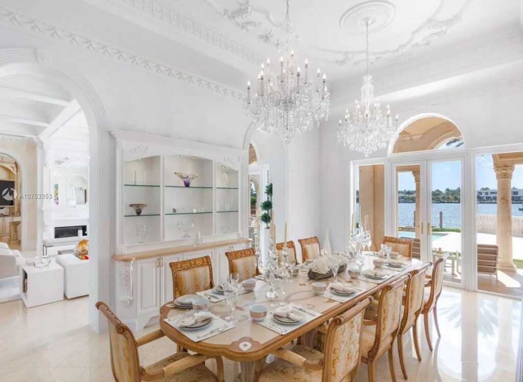
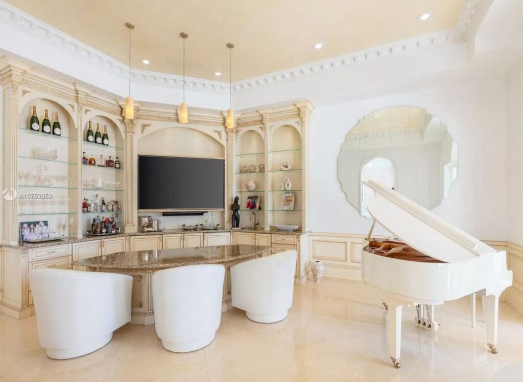
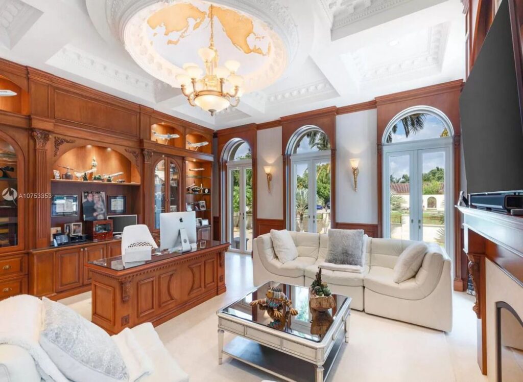
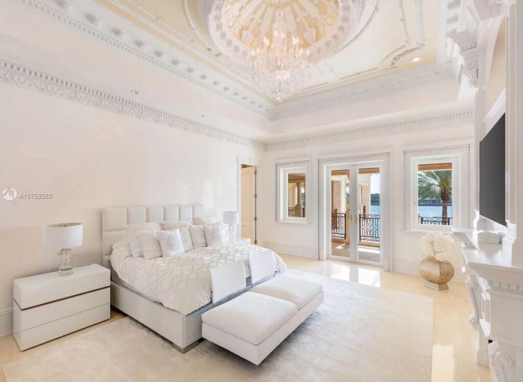
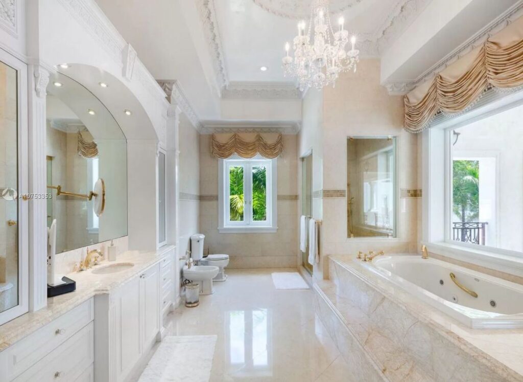
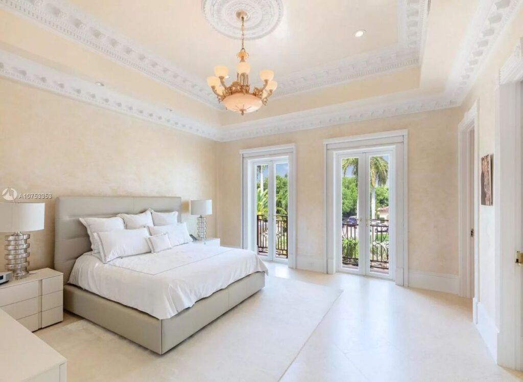
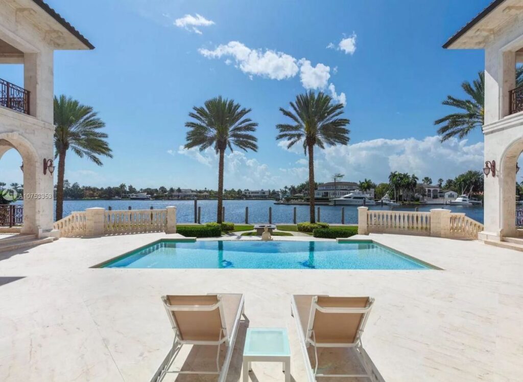
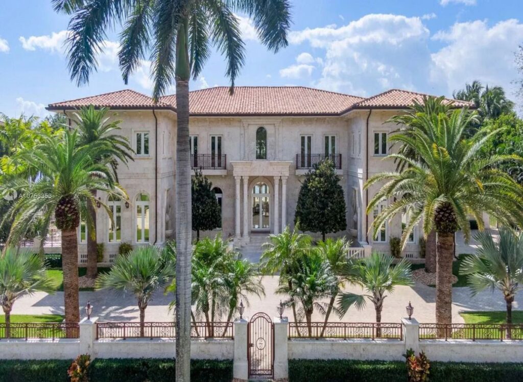
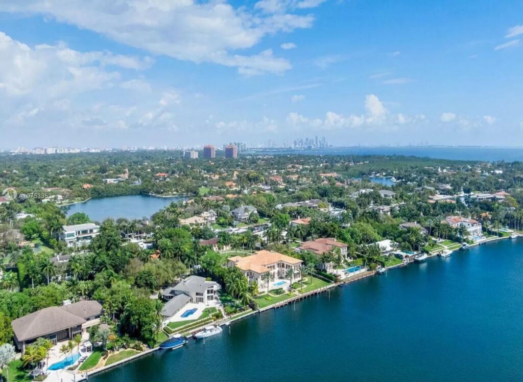
The Property Gallery:


















Text by the Agent: Two story Palatial Neo Classical Italian style villa designed by renowned architect Ramon Pacheco. This Dream home is 18,073 total square feet; with 14,443 adjusted living area; facing south on wide Gables Estates lagoon with marble veneer walls; and custom carved stone elements throughout. 200 feet of new seawall with 140 foot dock. 2,888 square feet first floor covered terrace; & 1,222 square feet second floor covered terrace area. Huge Master suite with his/her bath with huge walk in closets; 5 additional En suite bedrooms; and 2 bedroom staff quarter. Exquisite Venetian Plaster with carved plaster moldings throughout; 2 story foyer with crystal chandeliers. Custom crafted kitchen with butlers pantry; 600 bottle custom wood wine cellar. Library Office with fireplace; private side entry. Huge Gym with full bath.
Photo credit / Source: Sotheby’s International Realty
* This property might not FOR SALE at moment you reading this post; please check status at Zillow link or Agent website link above*
More Tour of Houses in Coral Gables, Florida here:
- A Completely Smart House for Sale in Coral Gables at $17,500,000
- $14.85 Million Perfectly Classic Palladian Coral Gables Home for Sale
- Spectacular Modern Tropical Coral Gables Home for Sale at $15 Million
- Iconic Florida Mansion in Coral Gables Returns Market for $49.9 Million
- Florida Transitional House on Tahiti Beach Island Asks for $13.9 Million





















