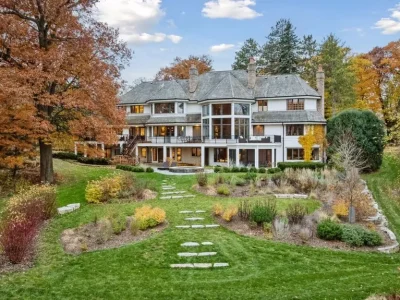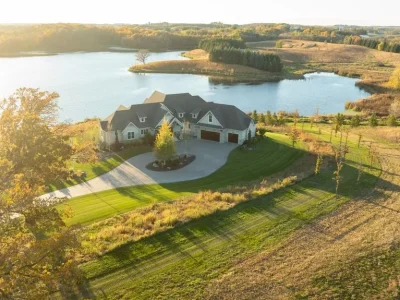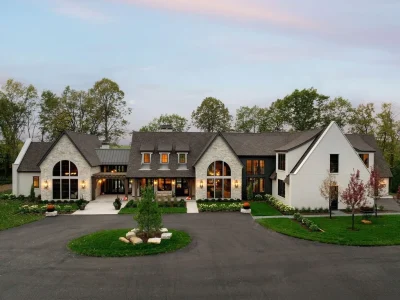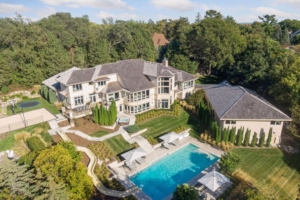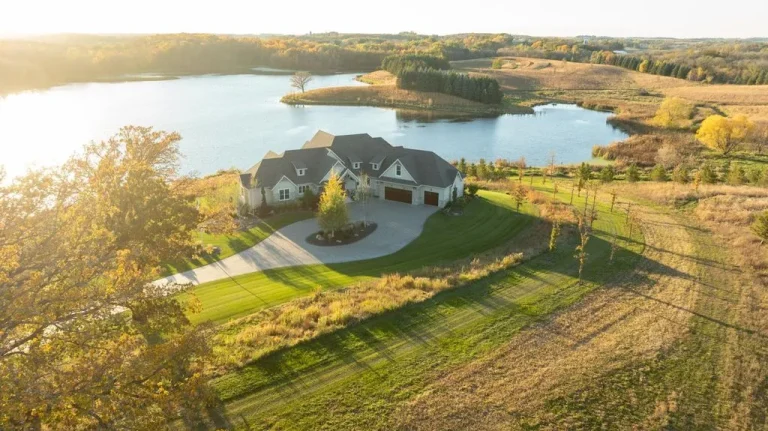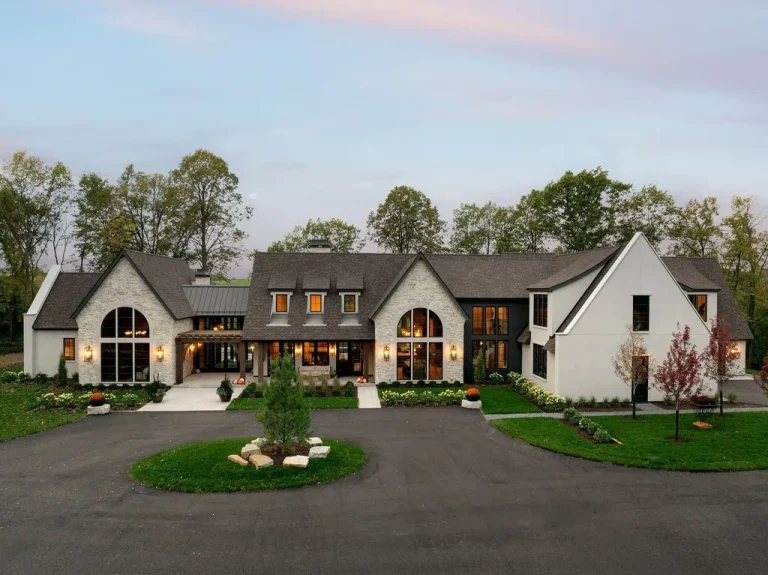A Grand Residence with Captivating Features and Amenities in Ham Lake, Minnesota Offered at $2.45 Million
3430 138th Ln NE, Ham Lake, Minnesota
Description About The Property
Nestled in the heart of Ham Lake, Minnesota, the estate at 3430 138th Ln NE in Hidden Forest stands as a testament to luxurious living. The exterior of this opulent residence boasts a winding drive, hinting at a grand entrance, while floor-to-ceiling windows on the main floor flood the interior with natural light and offer breathtaking views of the surrounding landscape. The large deck, perched elegantly over a tranquil pond, provides an idyllic outdoor retreat. Inside, the main floor features an open concept layout, a WOLF-equipped chef’s kitchen with top-of-the-line appliances, and both formal and informal dining areas. A four-season sun porch with a wet bar and wine tasting area beckons for moments of relaxation and entertainment. The lower level is a haven for recreation, featuring a spacious sport court, an entertainment area, an exercise room, and a sauna. The walkout patio with a fire pit completes the ensemble, creating a cozy space for gatherings. The upper level exudes sophistication with a glorious primary suite, a private third-floor office, a large playroom, and three additional bedrooms with en-suite bathrooms. This estate seamlessly combines elegance and functionality, offering a lavish lifestyle for those who appreciate both style and substance.
To learn more about 3430 138th Ln NE, Ham Lake, Minnesota, please contact Sara Moran 612-720-7560 – Lakes Sotheby’s International Realty for full support and perfect service.
The Property Information:
- Location: 3430 138th Ln NE, Ham Lake, MN 55304
- Beds: 6
- Baths: 7
- Living: 9,259 sqft
- Lot size: 1.34 Acres
- Built: 2015
- Agent | Listed by: Sara Moran 612-720-7560 – Lakes Sotheby’s International Realty
- Listing status at Zillow




















































The Property Photo Gallery:




















































Text by the Agent: Imagine coming home to one of Hidden Forest’s most luxurious estates. This grand residence offers captivating features and amenities, from the winding drive to the front porch. The amazing open concept main floor boasts floor-to-ceiling windows, a large deck overlooking a pond, an expansive WOLF equipped chef’s kitchen, a full pantry, formal and informal dining areas. A relaxing four-season sun porch includes a full wet bar and wine tasting area. Prepare to be WOWED at every turn! The lower level is perfect for entertaining, with a spacious sport court and entertainment area. It also features an exercise room, a sauna to relax and unwind, and a walkout patio for storytelling around the fire pit. The upper level is equally inviting, with its light-filled space. It includes a glorious primary suite, a sanctuary third-floor office, a large playroom, and three additional bedrooms with en-suite bathrooms. Here, you’ll find a space and place for everything you need and want.
Courtesy of Sara Moran 612-720-7560 – Lakes Sotheby’s International Realty
* This property might not for sale at the moment you read this post; please check property status at the above Zillow or Agent website links*
More Homes in Minnesota here:
- A Bruce Schmitt-Designed Minnesota Estate Asking $7.895 Million
- Secluded 189-Acre Country Retreat Immersed in Minnesota’s Natural Beauty Hits the Market for $6.5 Million
- Exquisite Minnesota Estate by James Co. Homes and Alexander Design Group Lists for $7.5 Million
- 3.18-Acre Minnesota Valley Gem: Luxurious Residence Set Amidst Picturesque Rolling Hills Listed for $4.1 Million
