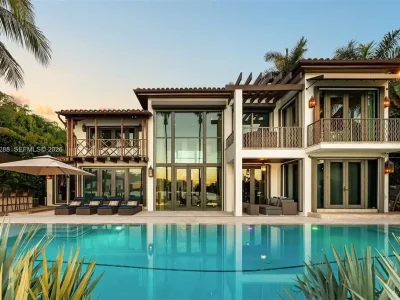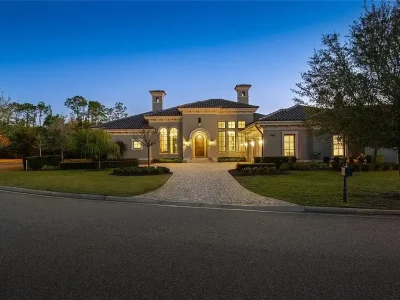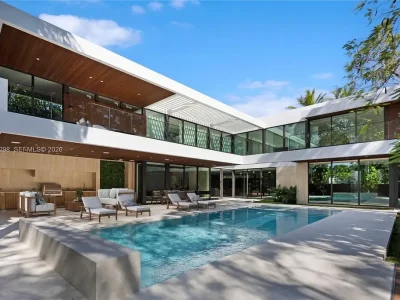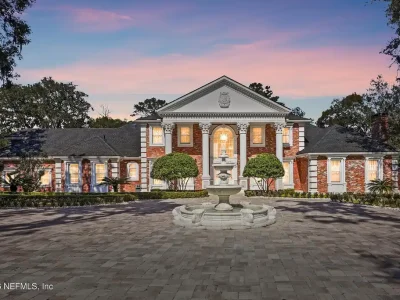A Tranquil Equestrian Estate in Myakka Valley Ranches in Sarasota, Florida
5952 Vanderipe Road Home in Sarasota, Florida
Description About The Property
Discover luxurious country living at its finest in this custom-designed home nestled on a sprawling equestrian estate in Myakka Valley Ranches. With over 12 acres of land, two separate lots, and a meticulously crafted residence boasting modern amenities, this property offers a canvas for your dreams to flourish. Experience the charm of a new construction completed in 2021, enhanced by premium upgrades and features like an elevator, high ceilings, whole house generator, and more. Unwind in the spacious living areas, chef’s dream kitchen, and outdoor oasis with a saltwater pool and barn with multiple amenities. Enjoy the equestrian lifestyle, serene ponds, and the natural beauty of this Florida setting.
The Property Information:
- Location: 5952 Vanderipe Rd, Sarasota, FL 34241
- Beds: 5
- Baths: 6
- Living: 8.140 square feet
- Lot size: 7.13 Acres
- Built: 2008
- Listing status at Zillow
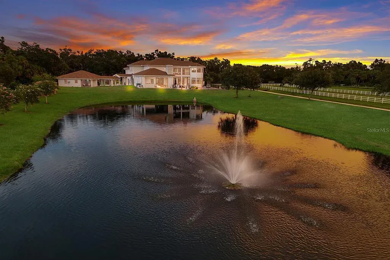
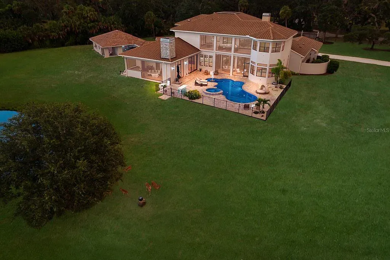
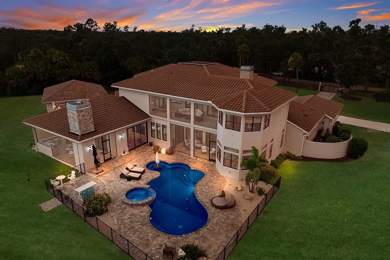
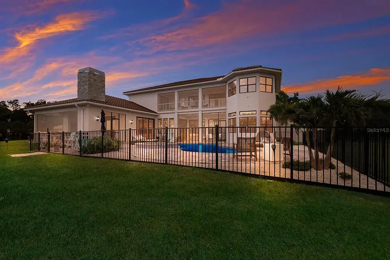
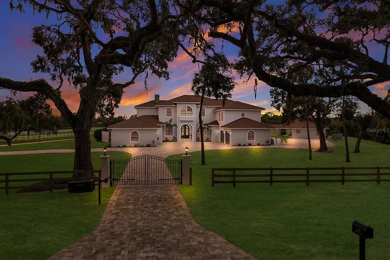
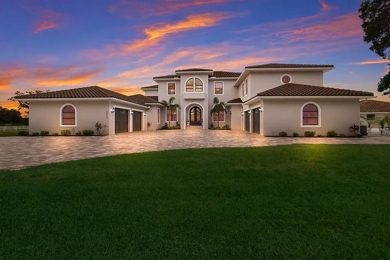
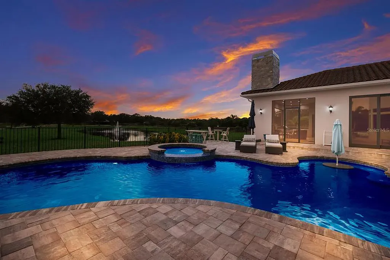
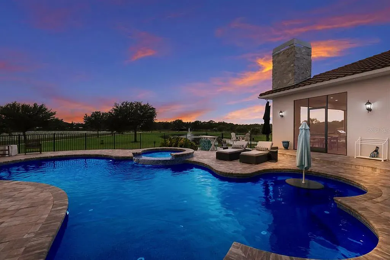
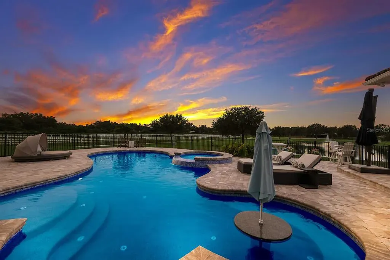
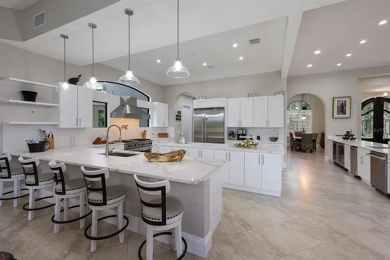
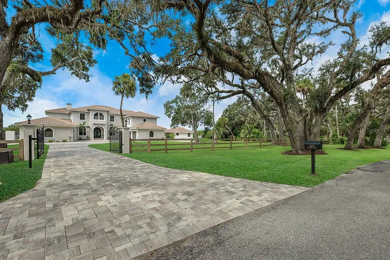
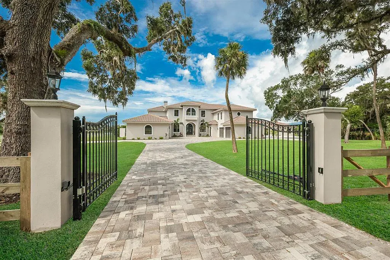
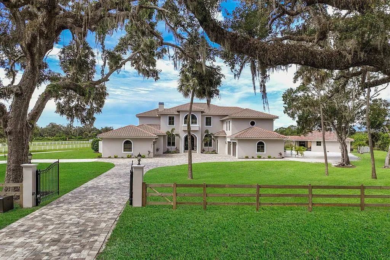
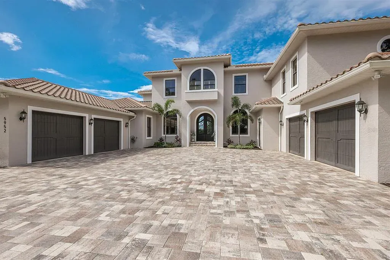
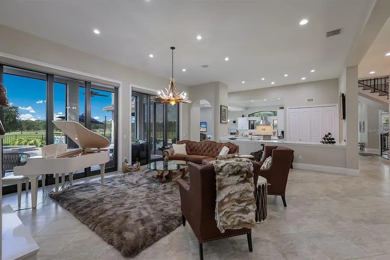
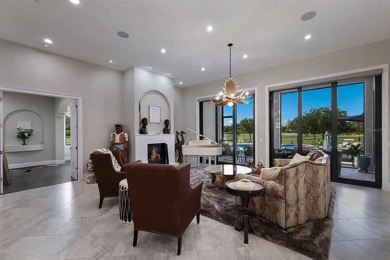
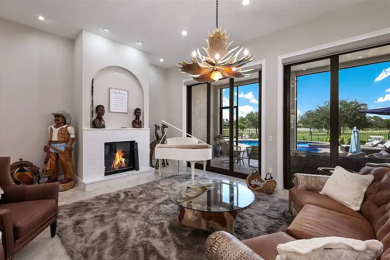
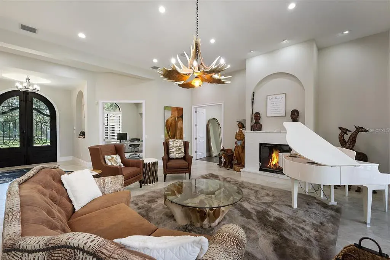
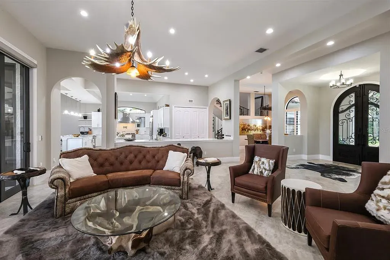
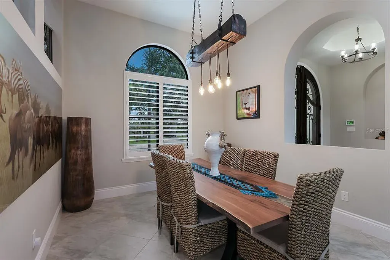
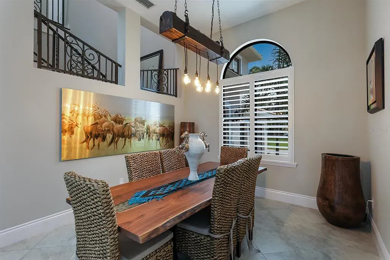
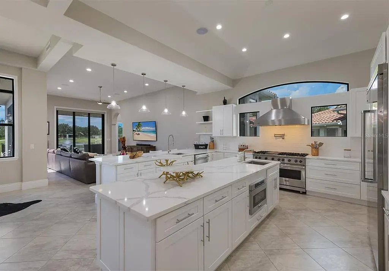
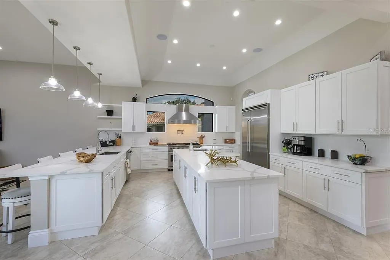
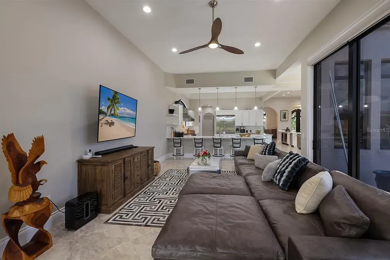
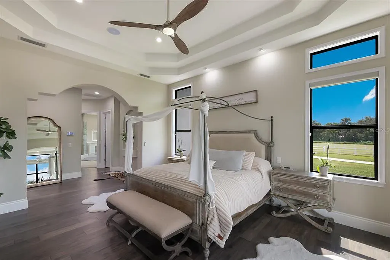
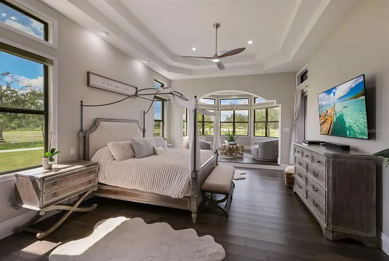
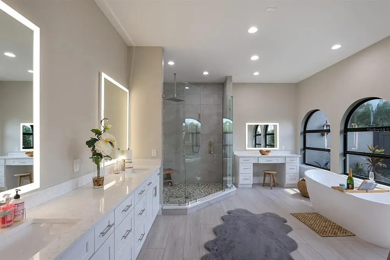
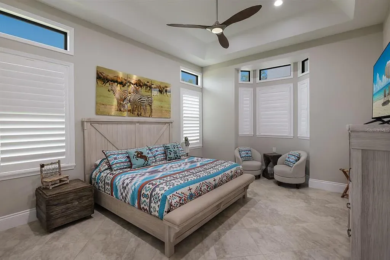
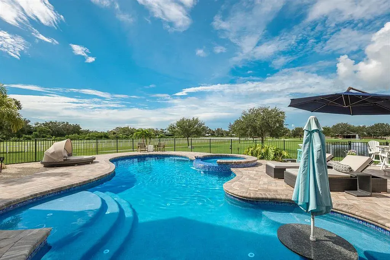
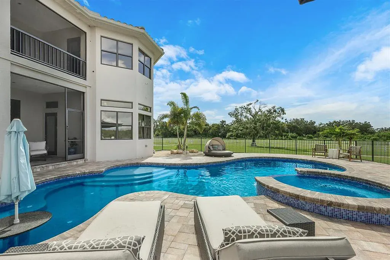
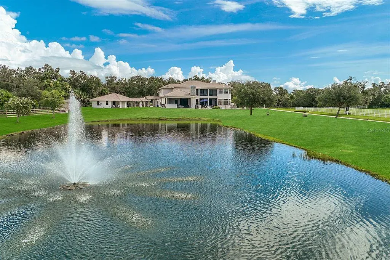
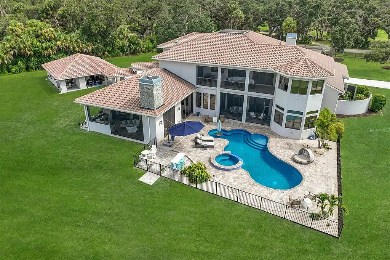
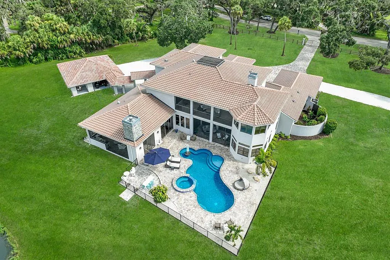
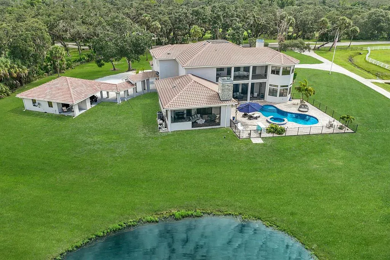
The Property Photo Gallery:


































Text by the Agent: This warm and inviting custom designed home is luxury country living at its finest and is nestled on a tranquil equestrian estate in Myakka Valley Ranches. The expansive estate boasts a generous land area with two separate lots totaling 12.36 acres, of which 5.23 acres remains undeveloped providing ample space to bring your ideas to life. Whether you envision constructing a second home, creating a private family retreat, or establishing a lucrative business venture, the additional parcel offers the canvas for your dreams to flourish. Construction of this home was fully finalized in 2021, with several additional upgrades made by the current owner through 2023, making it like NEW. With 8,140 square feet of living space, this home provides plenty of breathing room. Luxury features include an elevator, 12ft ceilings on main floor, 8-foot solid-core doors, plantation shutters throughout, whole house generator system, whole house RO system, power gated entry, spray foam insulation, nix mosquito system around residence and barn, solid-wood soft close cabinetry throughout, impact-resistant tinted glass windows/sliders and LED Lutron lighting. The lower level consists of your private office, an oversized primary suite with a step-up sunroom seating area, walk in closets as well as a spa-like oasis in your primary bath featuring a large seamless glass walk-in shower and a separate soaking tub that overlooks the private enclosed garden. On the opposite side of the home, is a second en-suite, and a spacious laundry room complete with a folding counter, sink and additional storage cabinets. The expansive living area includes a great room with a gas fireplace, creating a cozy and inviting atmosphere. The grand kitchen is a chef’s dream, boasting beautiful white quartz countertops, high-end appliances, wine fridge, ice maker, and two large islands making this kitchen the perfect hub for entertaining. The kitchen overlooks the great room, breakfast nook and family room, all featuring high ceilings, recessed lighting, and tall impact glass sliding doors that offer serene views of the pool and property. The upper level offers three additional bedrooms, theater/game room, bonus room w/ kitchenette, flex room, gym, and a covered balcony. In your backyard, you’ll find a large saltwater pool/spa, two screened-in outdoor living spaces perfect for relaxation, an outdoor fireplace and kitchen making outdoor entertaining a breeze. A covered breezeway from the main house guides you to the detached guesthouse that offers an additional 2 bedrooms, 1 bath and 825 square feet of living space. The captivating property includes two ponds, a creek, grazing paddocks, dressage arena, training ring with a viewing platform, an 8,000sqft foot 18-stall barn that includes a staff kitchen, office, and tack rooms. Myakka Valley Ranches is an established premier equestrian community of five-plus-acre properties with no two homes the same and offers saddle trails, nature preserves and two private waterfront parks. You can launch a kayak into Howard Creek which leads to the Upper Lake in Myakka River State Park. So, if country living is calling you, come breathe the fresh country air and relax in the splendor of this natural Florida setting. You may discover a location that will be the backdrop for a lifetime of extraordinary memories. Most furniture available for sale with separate bill of sale. Detailed feature sheet, survey and video available.
Courtesy of Natasha Shevchuk (Phone: 941-961-0578) at 1st Premier Intl Properties
* This property might not for sale at the moment you read this post; please check property status at the above Zillow or Agent website links*
More Homes in Florida here:
- Luxury Open-Bay Waterfront Estate in Miami Beach Listed for $29.5 Million With Resort-Style Design and Skyline Views
- $10.5Million Spectacular Reimagined Luxury Estate in Golden Oak, Orlando
- Spectacular $18 Million Ultra-Luxury New Construction Estate in Miami Showcases Iconic Modern Design
- Stunning $7 Million Private Waterfront Estate in Jacksonville Redefines Luxury Living with Nearly Five Acres
