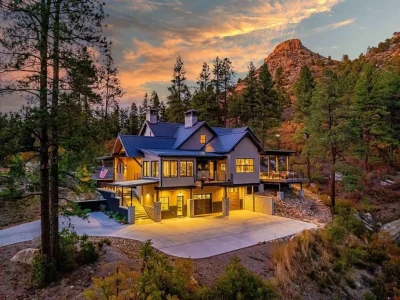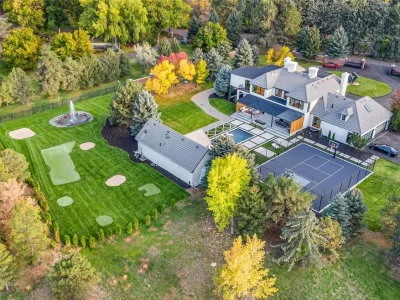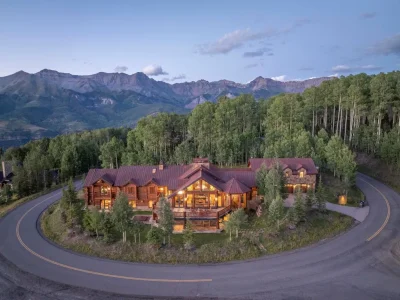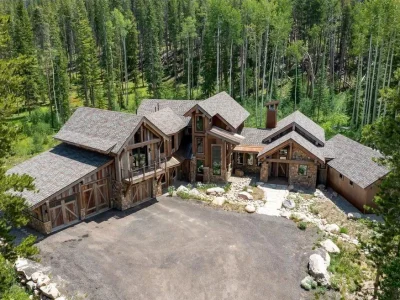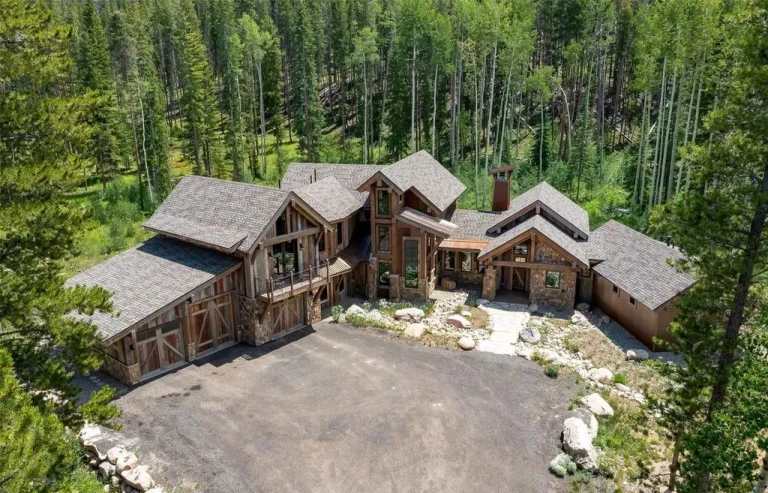A Tranquil Haven of Elegance and Entertainment Surrounded by Nature in Colorado
Immerse yourself in the serenity of this remarkable home, nestled among lush meadows and wildlife. Featuring real stone, exquisite tile, artisanal millwork, stained glass accents, walnut flooring, and expansive Pella windows, this open floor plan residence offers ultimate comfort. The gourmet kitchen boasts Viking appliances, Sub Zero refrigerator, dual Miele dishwashers, and Schroll Custom Cabinets. Entertain effortlessly with a coffered ceiling dining room and a butler’s pantry equipped with custom cabinetry and double Perlick wine/beverage refrigerators. The Great Room captivates with a grand stone fireplace, rustic beams, and Pella doors opening to a forested mountain view deck. The Royal Master Suite on the main level includes a fireplace, luxurious bath, and custom closet. Upstairs, discover two bedrooms with en suite baths and a custom office suite. The finished walkout basement offers two more bedrooms, a bar, wine cellar, rec room, and gym. Step outside to a private oasis with a covered patio, outdoor kitchen, heated family room, spa, and a stunning water feature.
The Home Information:
- Location: 5811 Regal Oak Ln, Parker, CO 80134
- Beds: 5
- Baths: 10
- Living: 9.254 Square feet
- Lot size: 0.57 Acres
- Price: $3,295,000
- Year built: 2017
- Listed at Zillow
























The Property Gallery:
























Text by the Agent: Surrounded by grassy meadows and wildlife, this is a place of peace and true comfort. Real stone, tile and millwork, stained glass, walnut flooring, vast wood cased Pella windows and an open floor plan. The Kitchen features Viking gas/induction range, Sub Zero, dual Miele dishwashers, Schroll Custom Cabinets. The dining room boasts a handcrafted coffered wood trimmed ceiling and matching wood window frames. Nearby you’ll find a butler’s pantry designed with custom cabinetry, double Perlick wine/beverage refrigerators making this home an entertainer’s dream. The Great Room’s centerpiece is a resort sized custom stone fireplace, custom millwork and exposed rustic beams.
The double Pella doors open to a tiled and covered deck taking in a beautiful forest and mountain view. The main level Royal Master Suite is equipped with its own fireplace, five piece bath with walkthrough tile shower double shower, heated floors, and an incredible custom closet with a granite island. The large laundry room offers an incredible level of convenience.
Upstairs you will find two additional bedrooms with en suite baths and a newly built, custom office suite. The finished walkout basement boasts two more bedrooms with en suite bathrooms, a fully equipped bar, wine cellar, rec room, pool table and shuffleboard areas, finished storage/craft room, and gym. Walk outside to your private oasis with a covered patio, built in kitchen and bar areas, outdoor covered family room with heating elements and fireplace, spa and an impressive water feature.
Source: Real Estate Colorado
* This property might not FOR SALE at moment you reading this post; please check status at Zillow or Agent website link above*
More Homes in Colorado here:
- A Remarkable Veritas-Built Residence Elevates Colorado Luxury Living at $3.967M
- An Iconic Cherry Hills Village Estate Delivering Unmatched Privacy, Priced at $11.5 Million
- A Trophy Colorado Mountain Retreat Delivering Ultimate Privacy at $15.15M
- A Breathtaking Terra Firma Residence on 35 Acres Redefining Natural Luxury in Colorado
