An Elegant Contemporary Home in Jacksonville, Florida, Only Minutes From The Ocean, Listing at $5 Million, Including an Updated Summer Kitchen Overlooking a Heated Pool
13897 Bella Riva Lane Home in Jacksonville, Florida for Sale
Description About The Property
13897 Bella Riva Lane, Jacksonville, Florida, is located on the intracoastal waterway in prestigious Queen’s Harbour and is perfect for formal or casual entertaining. The elegant, contemporary home has a 2-story layout with panoramic vistas of the Intracoastal and marshes, offering privacy and spectacular views. This Home in Jacksonville offers 5 bedrooms and 8 bathrooms with nearly 7,200 square feet of living spaces. To know more about 13897 Bella Riva Lane, please contact Paula Gibson (Phone: 904-412-2902) & Alex Randall (Phone: 904-412-4367) at United Real Estate Gallery for full support and perfect service.
The Property Information:
- Location: 13897 Bella Riva Lane, Jacksonville, FL 32225
- Beds: 5
- Baths: 8
- Living: 7,185 square feet
- Lot size: 1.16 Acres
- Built: 2007
- Agent | Listed by: Paula Gibson (Phone: 904-412-2902) & Alex Randall (Phone: 904-412-4367) at United Real Estate Gallery
- Listed at Zillow and Agent Website
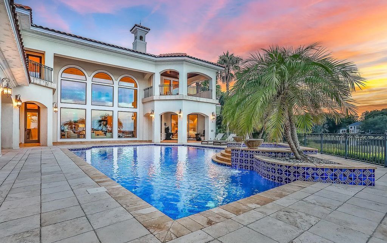
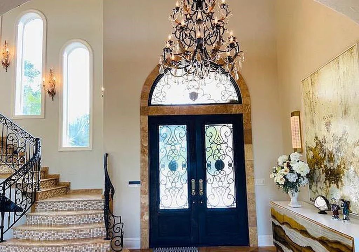
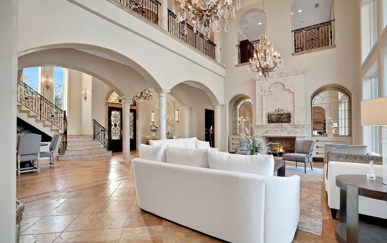
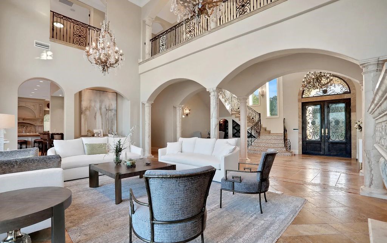
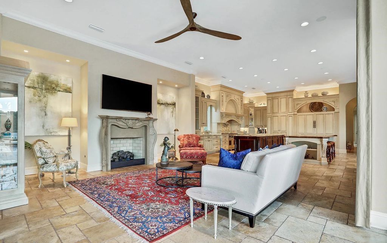
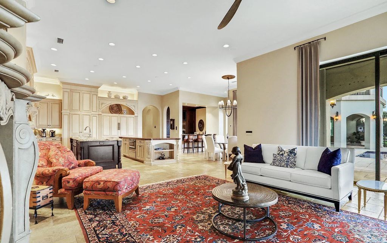
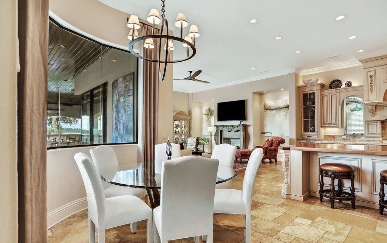
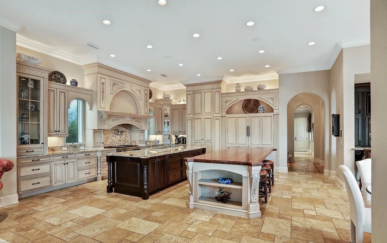
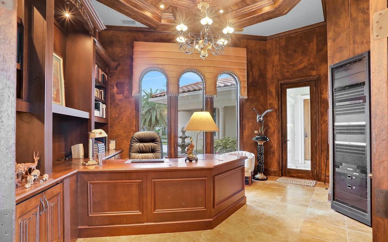
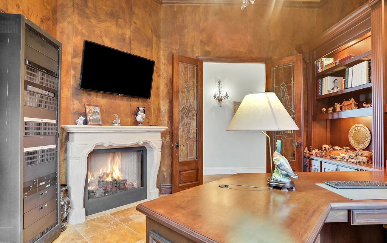
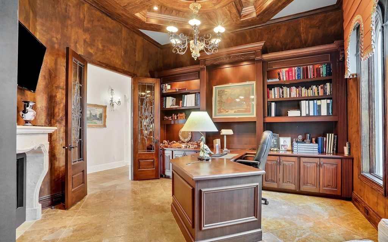
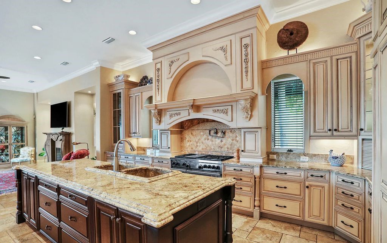
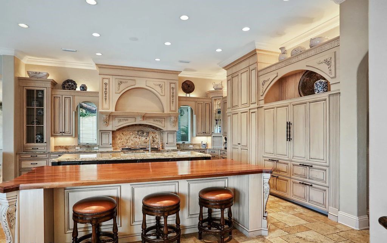
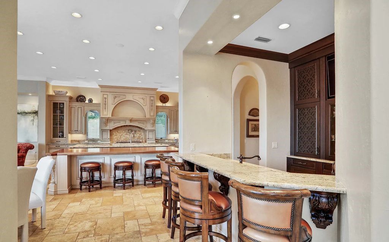
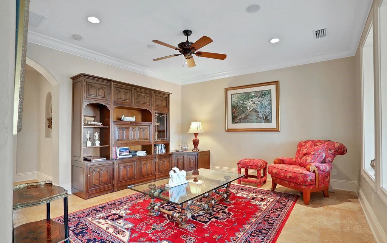
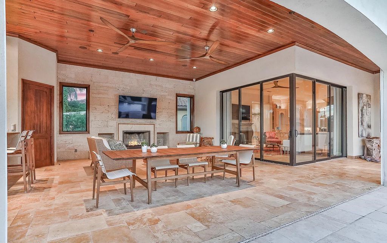
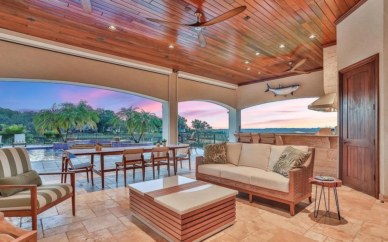
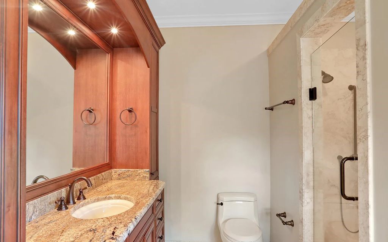
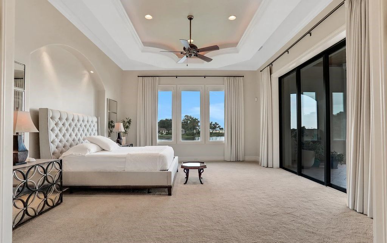
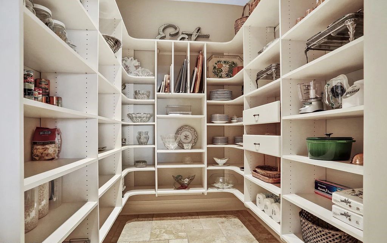
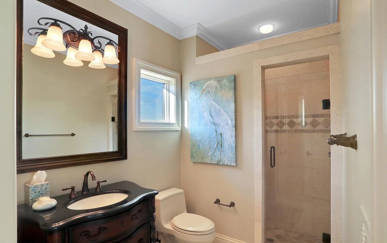
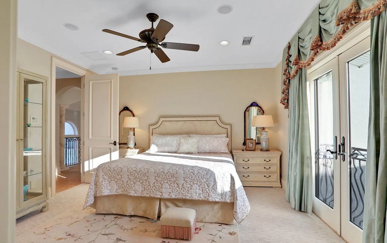
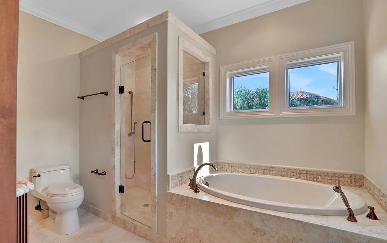
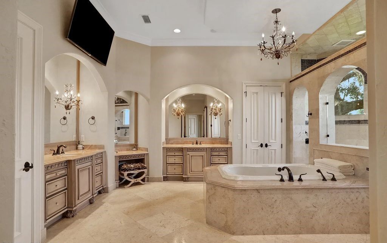
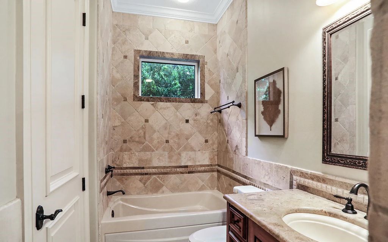
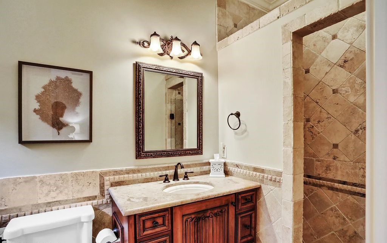
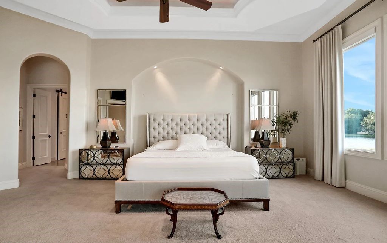
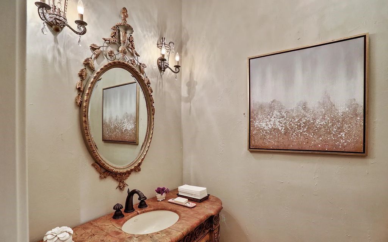
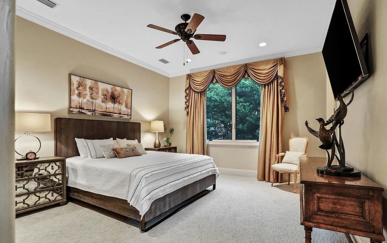
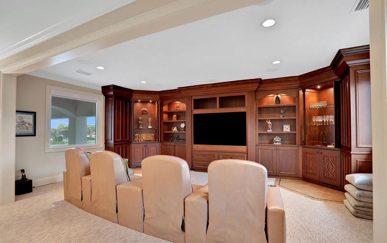
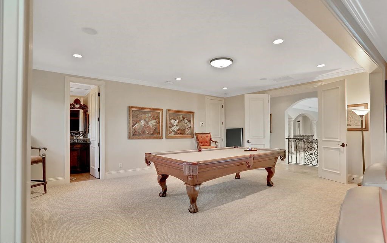
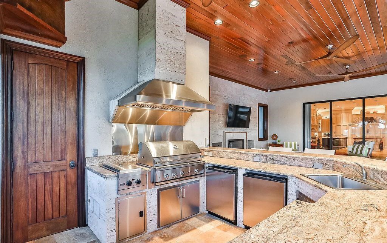
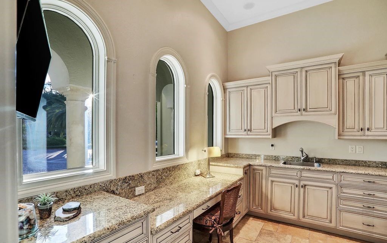
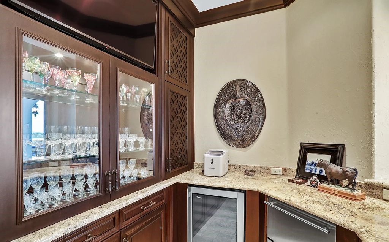
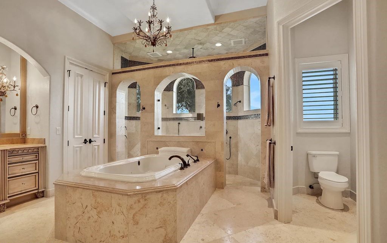
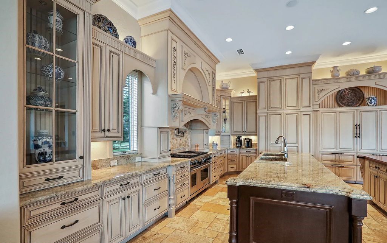
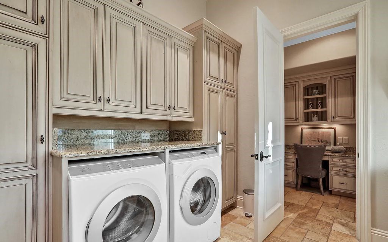
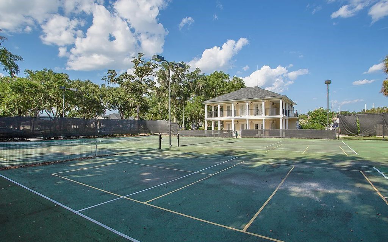
The Property Photo Gallery:






































Text by the Agent: This elegant, Contemporary Mediterranean style, 2-story home is located on the intracoastal waterway in prestigious Queen’s Harbour offering privacy and spectacular views. With a 24-foot dock, with a lift – your boat is only minutes from the ocean. Classic imported stone floors, marble columns, graceful archways, custom tiling, and exquisite ironwork are set against the dramatic backdrop of a 2-story window wall with panoramic vistas of the Intracoastal and marshes. Over 1,563 sq ft of covered outdoor entertaining areas include an updated, full summer kitchen/dining/cabana bar overlooking a heated pool/spa. This versatile home is perfect for formal or casual entertaining. The expansive open floor plan features a large gourmet interior kitchen/breakfast area, family room, and a grand 2-story living/dining room flooded with natural light with views of the pool/spa and water. The executive home office features built-in desk and cabinets. The upstairs media/billiard room has an updated surround sound system, new monitor, and built in cabinets, ice-maker and wet bar. The lavish main level master suite includes a spacious bath, separate exercise room, and a private lanai. A separate studio with kitchenette (located above one of the two oversized courtyard garages) for up to 5 cars and a golf cart. Total area under roof is 11,875 sq ft, including 2-lanai’s totaling 1,563 sq ft.
Courtesy of Paula Gibson (Phone: 904-412-2902) & Alex Randall (Phone: 904-412-4367) at United Real Estate Gallery
* This property might not for sale at the moment you read this post; please check property status at the above Zillow or Agent website links*
More Tour of Homes in Florida here:
- A Beautiful Bayfront Estate with Peaceful Water Views, Close to The Best of Sarasota, Lists for $11.5 Million
- This Family Amenities Provide Exquisite Living in The Heart of Boca Raton, Florida with Luxuriant Outdoor Living Space Could Be Yours For $8 Million
- Timeless Modern Residence in Naples, Florida Has Enormous Master Room and Premium Interior, Asking $15.8 Million
- $5 Million Beach House in Ponte Vedra Beach, Florida With Sweeping Views of The Atlantic Ocean From Every Floor
- Built by Michelangelo Builders, This $4.48 Million Villa Navona, in Naples Florida, Has a Beautiful Saltwater Pool, Golf Course, and Long Water Views































